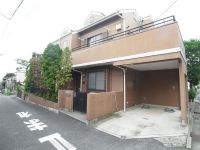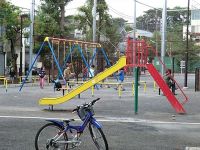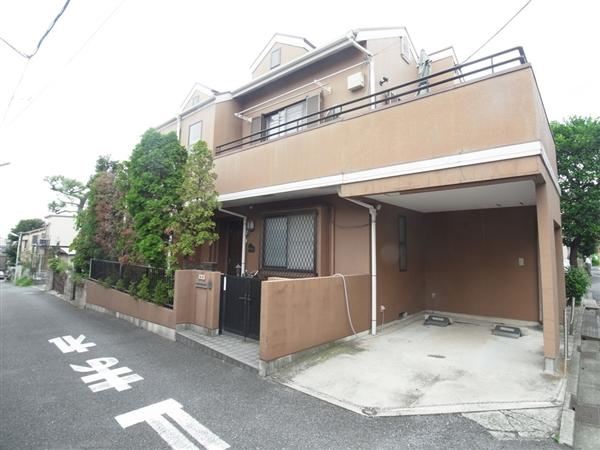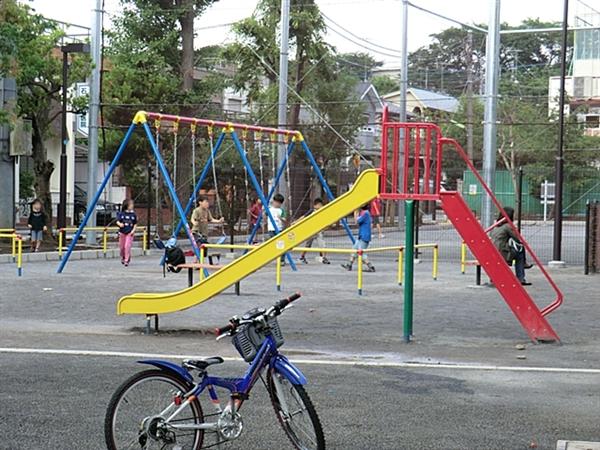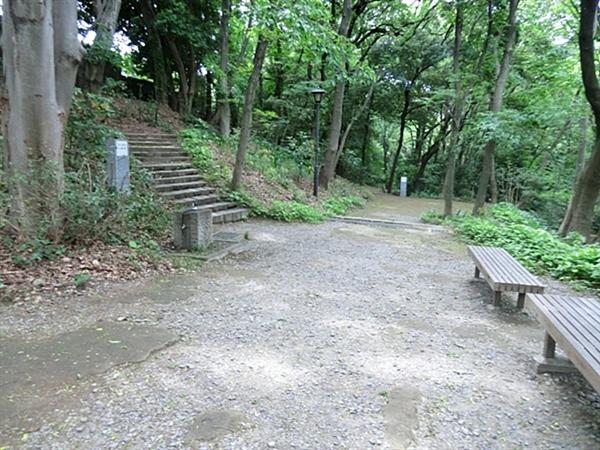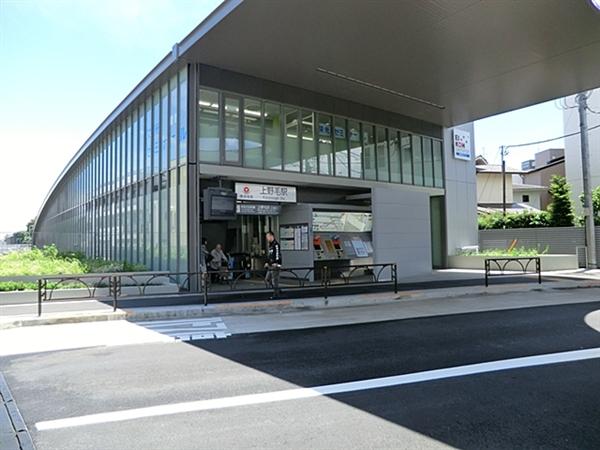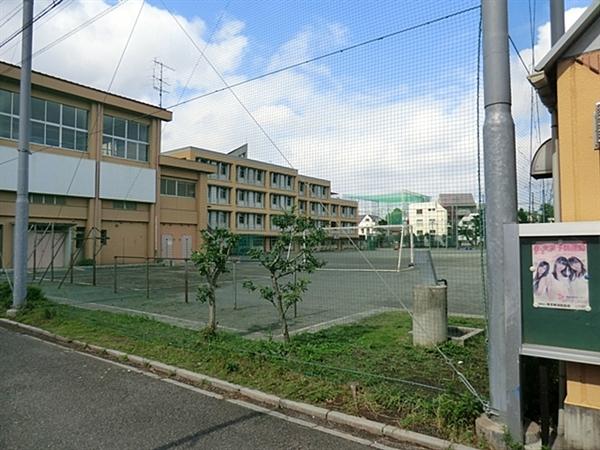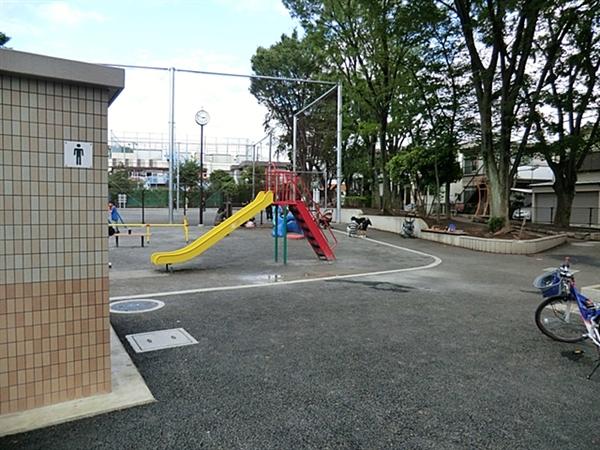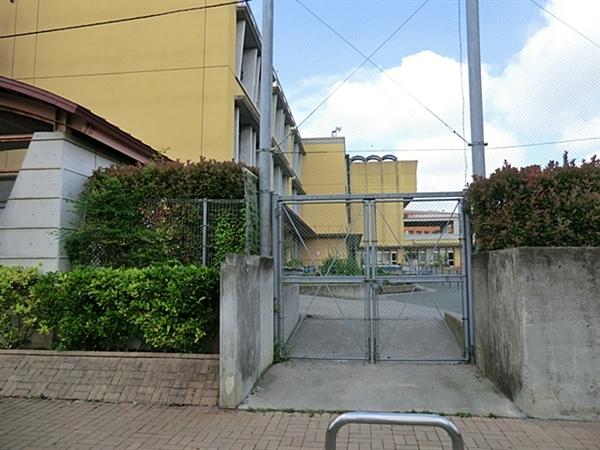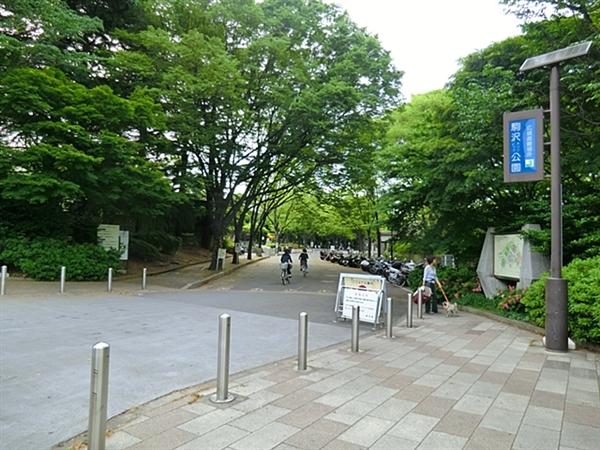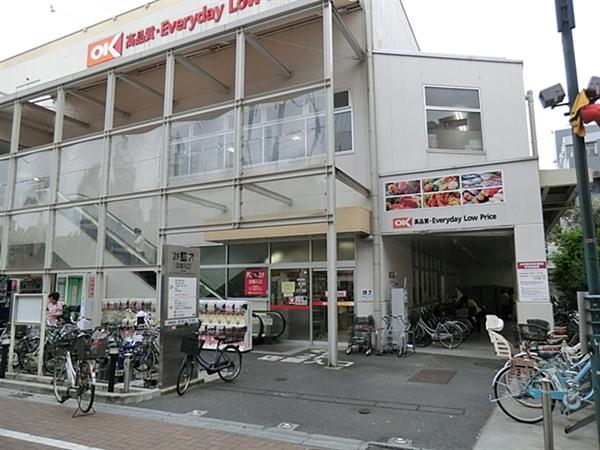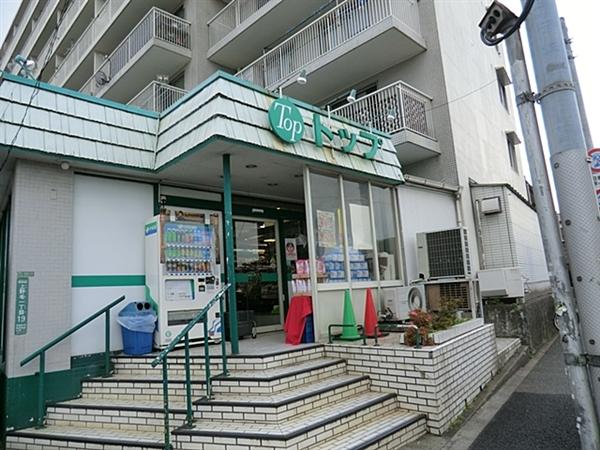|
|
Setagaya-ku, Tokyo
東京都世田谷区
|
|
Oimachi Line Tokyu "Kaminoge" walk 17 minutes
東急大井町線「上野毛」歩17分
|
|
Oimachi Line, Denentoshi and 2 Station 2 wayside Available good location. Tokyu Homes Construction. Total floor 121m2. One House of corner lot.
大井町線、田園都市線と2駅2沿線ご利用可能な好立地。東急ホームズ施工。延床121m2。角地の一邸。
|
Features pickup 特徴ピックアップ | | 2 along the line more accessible / LDK20 tatami mats or more / LDK18 tatami mats or more / LDK15 tatami mats or more / Corner lot / Japanese-style room / Toilet 2 places / 2-story / Walk-in closet 2沿線以上利用可 /LDK20畳以上 /LDK18畳以上 /LDK15畳以上 /角地 /和室 /トイレ2ヶ所 /2階建 /ウォークインクロゼット |
Property name 物件名 | | Setagaya Nakamachi of house 世田谷区中町の家 |
Price 価格 | | 82,800,000 yen 8280万円 |
Floor plan 間取り | | 3LDK 3LDK |
Units sold 販売戸数 | | 1 units 1戸 |
Total units 総戸数 | | 1 units 1戸 |
Land area 土地面積 | | 110.37 sq m 110.37m2 |
Building area 建物面積 | | 121.19 sq m 121.19m2 |
Driveway burden-road 私道負担・道路 | | Contact the road width member 3.1m ~ 6m 接道幅員3.1m ~ 6m |
Completion date 完成時期(築年月) | | June 1993 1993年6月 |
Address 住所 | | Setagaya-ku, Tokyo Nakamachi 5 東京都世田谷区中町5 |
Traffic 交通 | | Oimachi Line Tokyu "Kaminoge" walk 17 minutes
Denentoshi Tokyu "Yoga" walk 19 minutes 東急大井町線「上野毛」歩17分
東急田園都市線「用賀」歩19分
|
Related links 関連リンク | | [Related Sites of this company] 【この会社の関連サイト】 |
Person in charge 担当者より | | Marked with a charge for each customer rather than the person in charge of real-estate and building properties each. "Looking for housing is fun," we try to get the feeling that. Because some people end up mental fatigue because it is a big shopping, We try to give you the look for positive and enjoyable housing. 担当者宅建物件毎ではなくお客様毎に担当が付きます。「住宅探しは楽しいもの」ということを感じてもらうようにしています。大きなお買い物ですから気疲れしてしまう方もいらっしゃるので、前向きで楽しいご住宅探しをしていただけるように心がけています。 |
Contact お問い合せ先 | | TEL: 0120-714021 [Toll free] Please contact the "saw SUUMO (Sumo)" TEL:0120-714021【通話料無料】「SUUMO(スーモ)を見た」と問い合わせください |
Building coverage, floor area ratio 建ぺい率・容積率 | | 60% Hundred percent 60% 100% |
Time residents 入居時期 | | Consultation 相談 |
Land of the right form 土地の権利形態 | | Ownership 所有権 |
Structure and method of construction 構造・工法 | | wooden The ground second floor 木造 地上2階 |
Use district 用途地域 | | One low-rise 1種低層 |
Land category 地目 | | Residential land 宅地 |
Overview and notices その他概要・特記事項 | | Contact: marked with a charge for each customer, not per property. , Garage, etc. 14.17m2 including L-shaped kitchen 担当者:物件毎ではなくお客様毎に担当が付きます。、車庫等14.17m2含 L字型キッチン |
Company profile 会社概要 | | <Mediation> Minister of Land, Infrastructure and Transport (2) No. 007349 (Corporation) Tokyo Metropolitan Government Building Lots and Buildings Transaction Business Association (Corporation) metropolitan area real estate Fair Trade Council member (Ltd.) open house Shibuya business center 150-0002 Shibuya, Shibuya-ku, Tokyo 1-13-9 Shibuya Takugin building <仲介>国土交通大臣(2)第007349号(公社)東京都宅地建物取引業協会会員 (公社)首都圏不動産公正取引協議会加盟(株)オープンハウス渋谷営業センター〒150-0002 東京都渋谷区渋谷1-13-9 渋谷たくぎんビル |
