Used Homes » Kanto » Tokyo » Setagaya
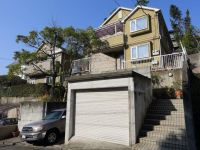 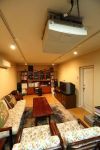
| | Setagaya-ku, Tokyo 東京都世田谷区 |
| Oimachi Line Tokyu "Kuhonbutsu" walk 9 minutes 東急大井町線「九品仏」歩9分 |
| Mitsui Home construction large two-family house, Home theater equipment have is in the basement, With wood deck, Denenchofu 掃雙 leaves elementary school up to about 10m, Grenier with the terms and conditions negotiable 三井ホーム施工大型二世帯住宅、地下室にはホームシアター設備有、ウッドデッキ付き、田園調布掃雙葉小学校まで約10m、グルニエ付き 諸条件相談可 |
| Barrier-free, All living room flooring, Fire alarm (alarm), 24-hour ventilation system, 2 family house, LDK15 tatami mats or more, Bathroom Dryer, Bathroom 1 tsubo or more, All room storage, Attic storage, System kitchen, Face-to-face kitchen, Dish washing dryer, Water filter, Toilet 2 places, Warm water washing toilet seat, Washbasin with shower, Shutter - garage, 2-story, Two-family orientation, Located on a hill, 2 along the line more accessible, TV Intercom バリアフリー、全居室フローリング、火災報知器(報知器)、24時間換気システム、2世帯住宅、LDK15畳以上、浴室乾燥機、浴室1坪以上、全居室収納、屋根裏収納、システムキッチン、対面式キッチン、食器洗乾燥機、浄水器、トイレ2ヶ所、温水洗浄便座、シャワー付洗面台、シャッタ-車庫、2階建、二世帯向き、高台に立地、2沿線以上利用可、TVドアホン |
Features pickup 特徴ピックアップ | | 2 along the line more accessible / System kitchen / Bathroom Dryer / All room storage / LDK15 tatami mats or more / Washbasin with shower / Face-to-face kitchen / Shutter - garage / Barrier-free / Toilet 2 places / Bathroom 1 tsubo or more / 2-story / Warm water washing toilet seat / TV monitor interphone / All living room flooring / Dish washing dryer / Water filter / Located on a hill / 2 family house / Attic storage 2沿線以上利用可 /システムキッチン /浴室乾燥機 /全居室収納 /LDK15畳以上 /シャワー付洗面台 /対面式キッチン /シャッタ-車庫 /バリアフリー /トイレ2ヶ所 /浴室1坪以上 /2階建 /温水洗浄便座 /TVモニタ付インターホン /全居室フローリング /食器洗乾燥機 /浄水器 /高台に立地 /2世帯住宅 /屋根裏収納 | Price 価格 | | 99,500,000 yen 9950万円 | Floor plan 間取り | | 5LLDDKK 5LLDDKK | Units sold 販売戸数 | | 1 units 1戸 | Total units 総戸数 | | 1 units 1戸 | Land area 土地面積 | | 261.06 sq m (78.97 tsubo) (Registration) 261.06m2(78.97坪)(登記) | Building area 建物面積 | | 191.58 sq m (57.95 tsubo) (Registration) 191.58m2(57.95坪)(登記) | Driveway burden-road 私道負担・道路 | | Nothing, Southeast 5.2m width 無、南東5.2m幅 | Completion date 完成時期(築年月) | | October 1996 1996年10月 | Address 住所 | | Setagaya-ku, Tokyo Oyamadai 1 東京都世田谷区尾山台1 | Traffic 交通 | | Oimachi Line Tokyu "Kuhonbutsu" walk 9 minutes
Tokyu Meguro Line "Denenchofu" walk 13 minutes 東急大井町線「九品仏」歩9分
東急目黒線「田園調布」歩13分
| Related links 関連リンク | | [Related Sites of this company] 【この会社の関連サイト】 | Person in charge 担当者より | | Person in charge of real-estate and building Yoshikawa Although 40's joined at the time had been well known to your children as a "brother of the real estate": Soichiro age ・ ・ . I joined 14 years, 39-year-old born in Tokorozawa, I will still feeling is to introduce the properties to suit your with the intention of the 20s. 担当者宅建吉川 宗一郎年齢:40代入社当時はよくお客様のお子様に「不動産屋のお兄さん」と呼ばれていましたが・・。入社14年目、所沢市出身の39歳、まだまだ気持ちは20代のつもりでお客様に合った物件を紹介させていただきます。 | Contact お問い合せ先 | | TEL: 0800-603-0611 [Toll free] mobile phone ・ Also available from PHS
Caller ID is not notified
Please contact the "saw SUUMO (Sumo)"
If it does not lead, If the real estate company TEL:0800-603-0611【通話料無料】携帯電話・PHSからもご利用いただけます
発信者番号は通知されません
「SUUMO(スーモ)を見た」と問い合わせください
つながらない方、不動産会社の方は
| Building coverage, floor area ratio 建ぺい率・容積率 | | 40% ・ 80% 40%・80% | Time residents 入居時期 | | Consultation 相談 | Land of the right form 土地の権利形態 | | Ownership 所有権 | Structure and method of construction 構造・工法 | | Wooden second floor underground 1-story part RC 木造2階地下1階建一部RC | Construction 施工 | | Mitsui Home Co., Ltd. 三井ホーム(株) | Use district 用途地域 | | One low-rise 1種低層 | Other limitations その他制限事項 | | Scenic zone 風致地区 | Overview and notices その他概要・特記事項 | | Contact: Yoshikawa Soichiro, Facilities: Public Water Supply, This sewage, City gas, Parking: Garage 担当者:吉川 宗一郎、設備:公営水道、本下水、都市ガス、駐車場:車庫 | Company profile 会社概要 | | <Marketing alliance (mediated)> Governor of Tokyo (10) No. 035817 (Corporation) Tokyo Metropolitan Government Building Lots and Buildings Transaction Business Association (Corporation) metropolitan area real estate Fair Trade Council member (Ltd.) Goh Kun housing Yubinbango178-0063 Nerima-ku, Tokyo Higashioizumi 1-20-38 <販売提携(媒介)>東京都知事(10)第035817号(公社)東京都宅地建物取引業協会会員 (公社)首都圏不動産公正取引協議会加盟(株)高建住宅〒178-0063 東京都練馬区東大泉1-20-38 |
Local appearance photo現地外観写真 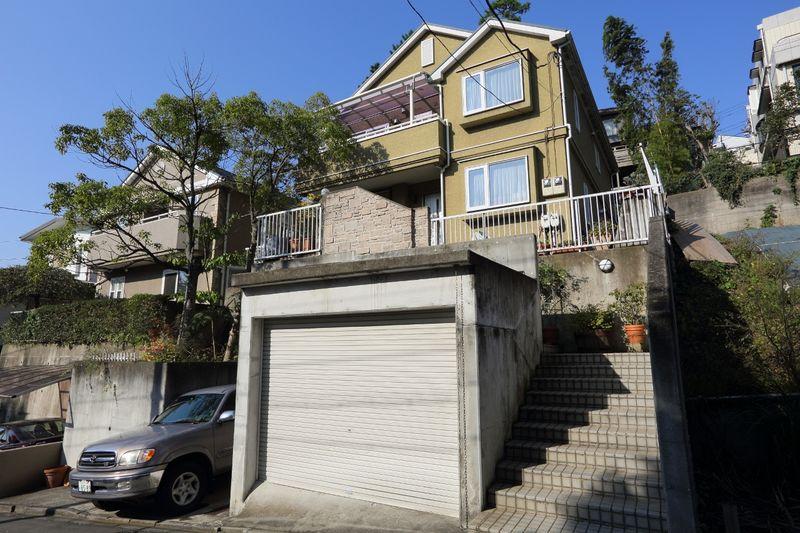 Kuhonbutsu Detached
九品仏 戸建
Other introspectionその他内観 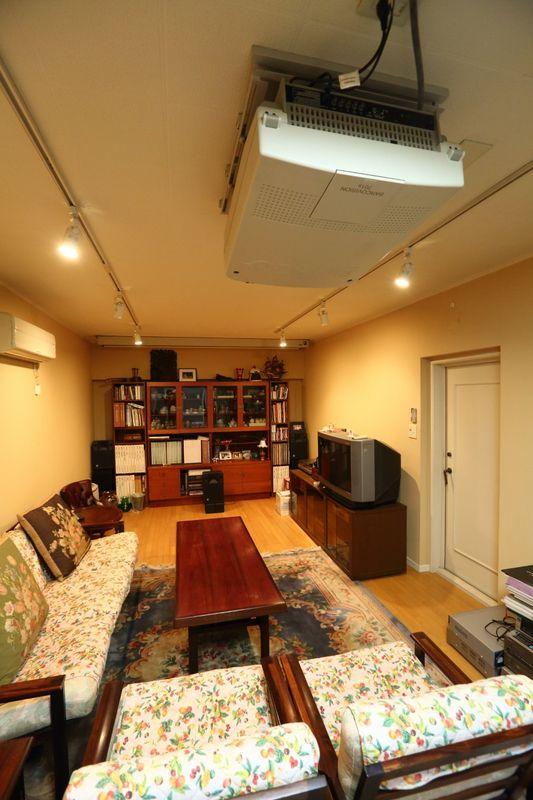 Kuhonbutsu Detached
九品仏 戸建
Floor plan間取り図 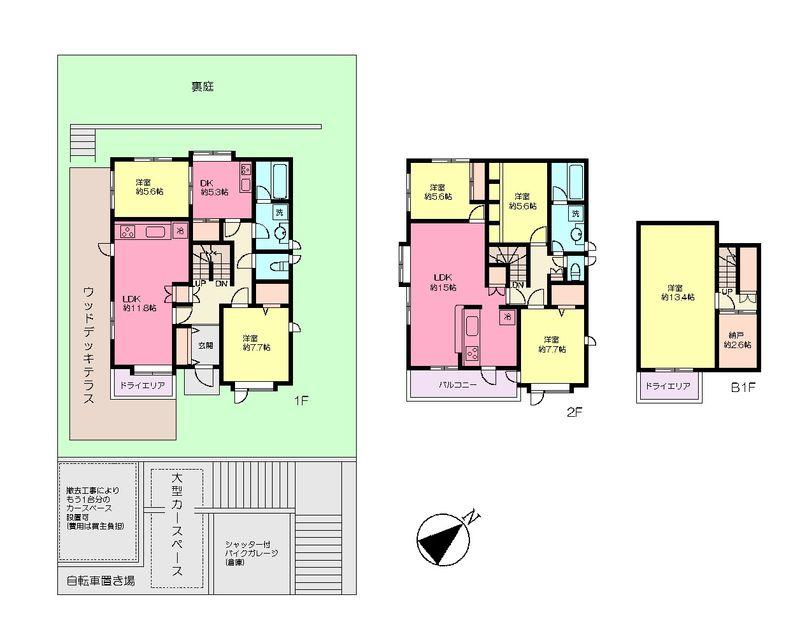 99,500,000 yen, 5LLDDKK, Land area 261.06 sq m , Building area 191.58 sq m Kuhonbutsu Detached
9950万円、5LLDDKK、土地面積261.06m2、建物面積191.58m2 九品仏 戸建
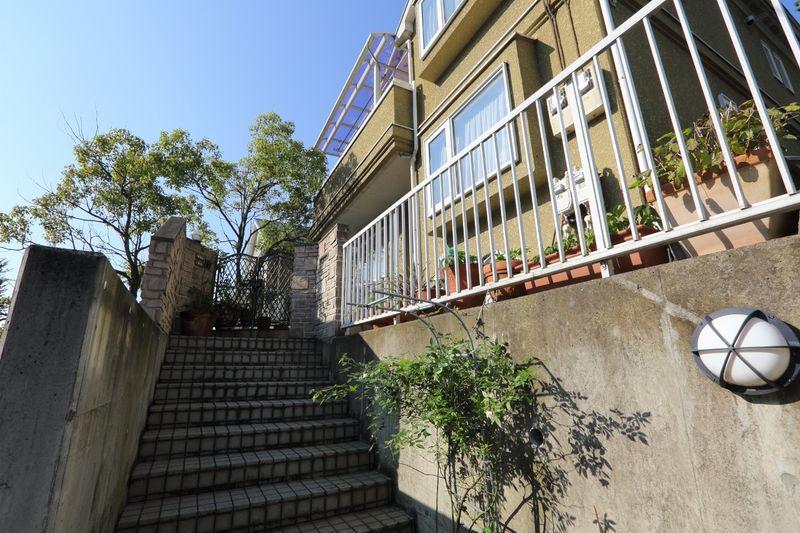 Local appearance photo
現地外観写真
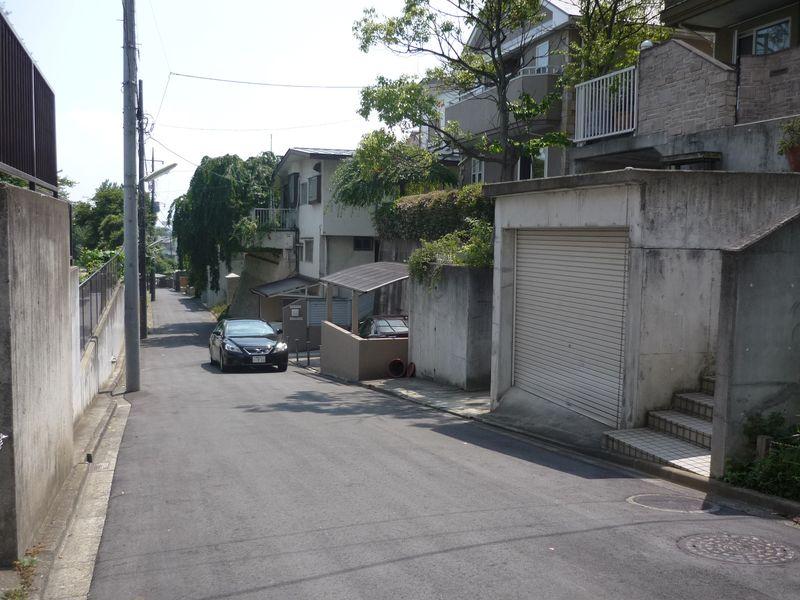 Local photos, including front road
前面道路含む現地写真
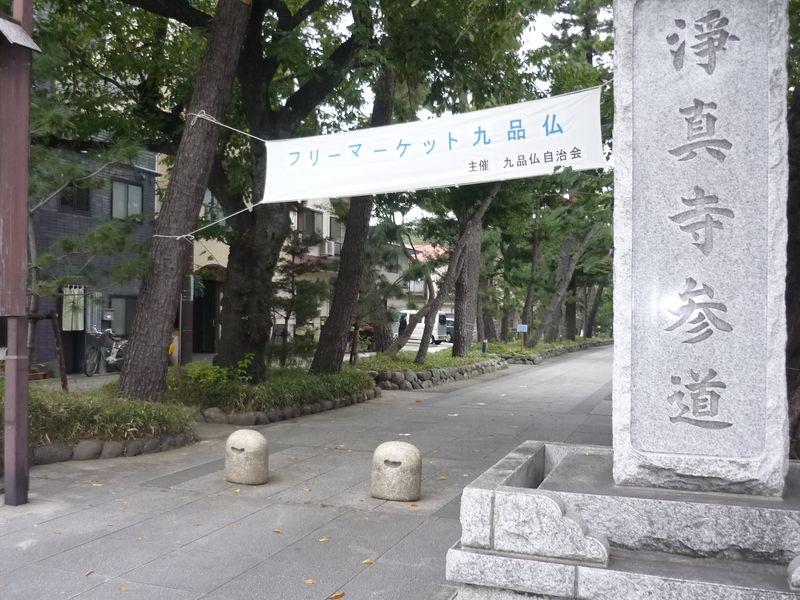 Other local
その他現地
Location
|







