Used Homes » Kanto » Tokyo » Setagaya
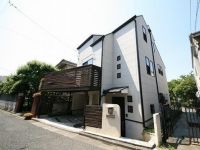 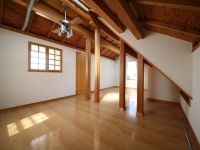
| | Setagaya-ku, Tokyo 東京都世田谷区 |
| Odakyu line "Kyodo" walk 13 minutes 小田急線「経堂」歩13分 |
| Located on a hill of Kyodo 13 minutes, It is detached with a breadth of leeway of land about 46 square meters. Wide wood deck, With a view of the good roof balcony, We can experience the sense of openness. 経堂13分の高台に位置する、土地約46坪のゆとりの広さを持った戸建です。 広いウッドデッキ、眺望の良いルーフバルコニーを備え、開放感を味わえます。 |
Features pickup 特徴ピックアップ | | 2 along the line more accessible / LDK18 tatami mats or more / System kitchen / Bathroom Dryer / Siemens south road / A quiet residential area / Face-to-face kitchen / Natural materials / Otobasu / Warm water washing toilet seat / The window in the bathroom / All living room flooring / Wood deck / Dish washing dryer / Storeroom / Located on a hill / roof balcony 2沿線以上利用可 /LDK18畳以上 /システムキッチン /浴室乾燥機 /南側道路面す /閑静な住宅地 /対面式キッチン /自然素材 /オートバス /温水洗浄便座 /浴室に窓 /全居室フローリング /ウッドデッキ /食器洗乾燥機 /納戸 /高台に立地 /ルーフバルコニー | Price 価格 | | 84,800,000 yen 8480万円 | Floor plan 間取り | | 2LDK + S (storeroom) 2LDK+S(納戸) | Units sold 販売戸数 | | 1 units 1戸 | Land area 土地面積 | | 153.73 sq m (registration) 153.73m2(登記) | Building area 建物面積 | | 71.62 sq m (registration) 71.62m2(登記) | Driveway burden-road 私道負担・道路 | | Nothing, South 4m width (contact the road width 9.6m) 無、南4m幅(接道幅9.6m) | Completion date 完成時期(築年月) | | December 2003 2003年12月 | Address 住所 | | Setagaya-ku, Tokyo Sakura 1 東京都世田谷区桜1 | Traffic 交通 | | Odakyu line "Kyodo" walk 13 minutes
Setagaya Line Tokyu "Miyanosaka" walk 8 minutes
Setagaya Line Tokyu "Uemachi" walk 10 minutes 小田急線「経堂」歩13分
東急世田谷線「宮の坂」歩8分
東急世田谷線「上町」歩10分
| Related links 関連リンク | | [Related Sites of this company] 【この会社の関連サイト】 | Person in charge 担当者より | | Personnel Hiroaki Sugitani Age: 40 Daigyokai Experience: I am trying your suggestions to bring out the real needs of the 10-year customer. Customers also your satisfaction, such as did not imagine, To be able to offer, We will continue to strive every day 担当者杉谷 宏明年齢:40代業界経験:10年お客様の真のニーズを引き出すご提案を心掛けております。 お客様も想像していなかったようなご満足を、ご提供出来る よう、日々努力して参ります | Contact お問い合せ先 | | TEL: 0800-603-2577 [Toll free] mobile phone ・ Also available from PHS
Caller ID is not notified
Please contact the "saw SUUMO (Sumo)"
If it does not lead, If the real estate company TEL:0800-603-2577【通話料無料】携帯電話・PHSからもご利用いただけます
発信者番号は通知されません
「SUUMO(スーモ)を見た」と問い合わせください
つながらない方、不動産会社の方は
| Building coverage, floor area ratio 建ぺい率・容積率 | | 60% ・ 150% 60%・150% | Time residents 入居時期 | | Consultation 相談 | Land of the right form 土地の権利形態 | | Ownership 所有権 | Structure and method of construction 構造・工法 | | Wooden three-story 木造3階建 | Use district 用途地域 | | One low-rise 1種低層 | Overview and notices その他概要・特記事項 | | Contact: Hiroaki Sugitani, Facilities: Public Water Supply, This sewage, City gas, Parking: car space 担当者:杉谷 宏明、設備:公営水道、本下水、都市ガス、駐車場:カースペース | Company profile 会社概要 | | <Mediation> Minister of Land, Infrastructure and Transport (2) No. 007450 (Corporation) Tokyo Metropolitan Government Building Lots and Buildings Transaction Business Association (Corporation) metropolitan area real estate Fair Trade Council member (Ltd.) Mibu Corporation Sakurashinmachi shop Yubinbango154-0015 Setagaya-ku, Tokyo Sakurashinmachi 1-12-13 <仲介>国土交通大臣(2)第007450号(公社)東京都宅地建物取引業協会会員 (公社)首都圏不動産公正取引協議会加盟(株)ミブコーポレーション桜新町店〒154-0015 東京都世田谷区桜新町1-12-13 |
Local appearance photo現地外観写真 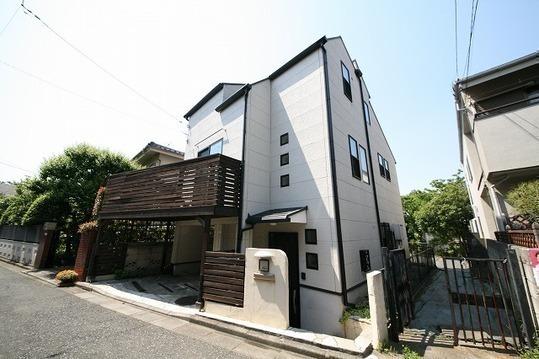 Appearance wood deck shine
ウッドデッキが映える外観
Otherその他 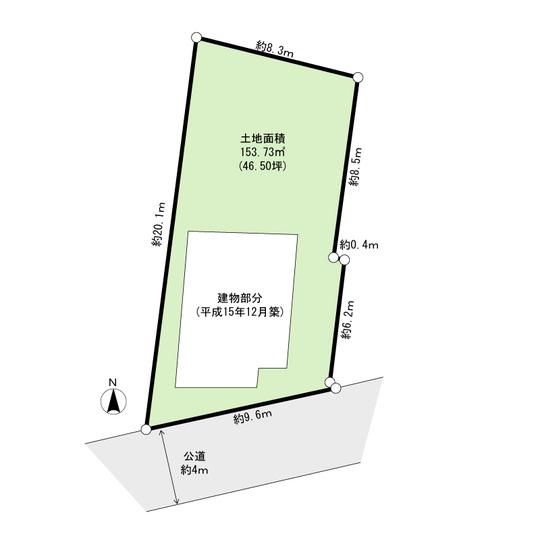 Compartment Figure ※ Not a survey map.
区画図 ※実測図ではありません。
Non-living roomリビング以外の居室 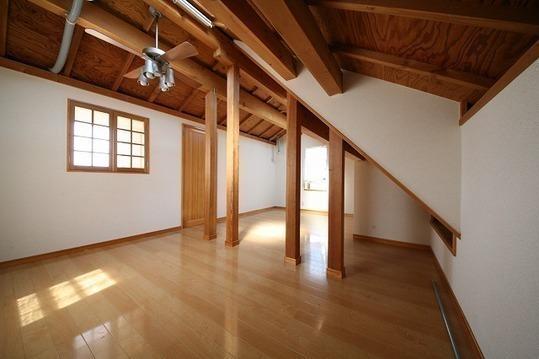 3 Kaiyoshitsu
3階洋室
Floor plan間取り図 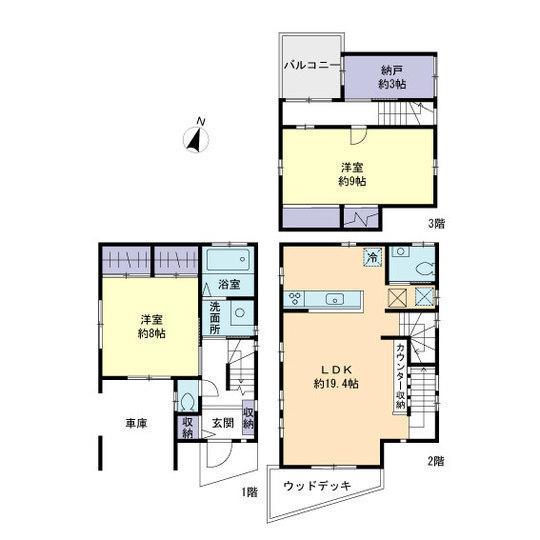 84,800,000 yen, 2LDK+S, Land area 153.73 sq m , Building area 71.62 sq m floor plan
8480万円、2LDK+S、土地面積153.73m2、建物面積71.62m2 間取り図
Livingリビング 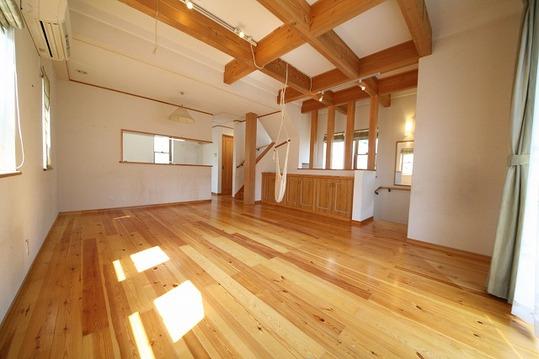 Living room finished with solid flooring
無垢のフローリングで仕上げたリビングルーム
Bathroom浴室 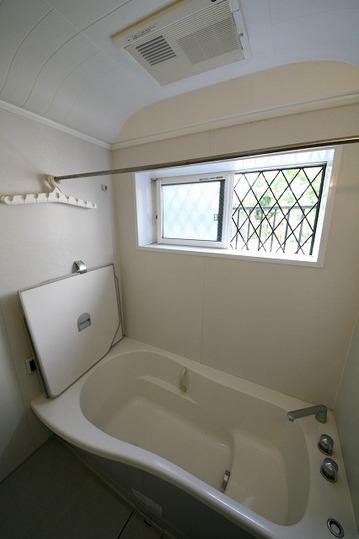 Bright and clean bathroom
明るく清潔なバスルーム
Kitchenキッチン 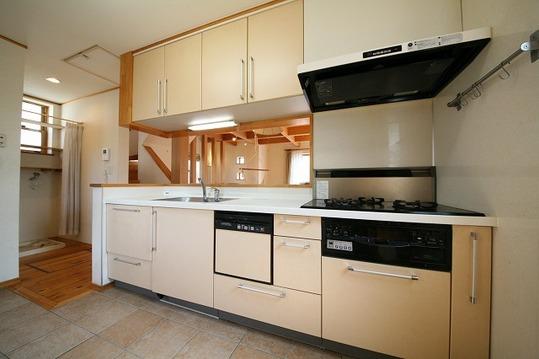 Kitchen there airy
開放感の有るキッチン
Balconyバルコニー 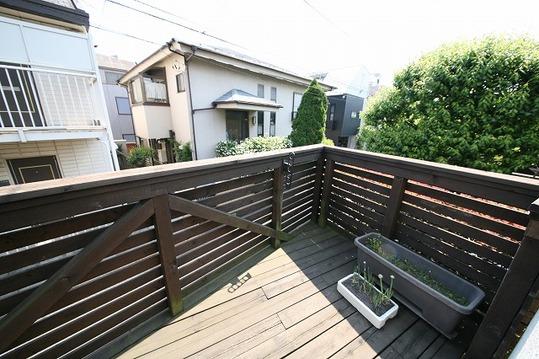 Sunny wide wood deck
日当たり良好の広いウッドデッキ
Other introspectionその他内観 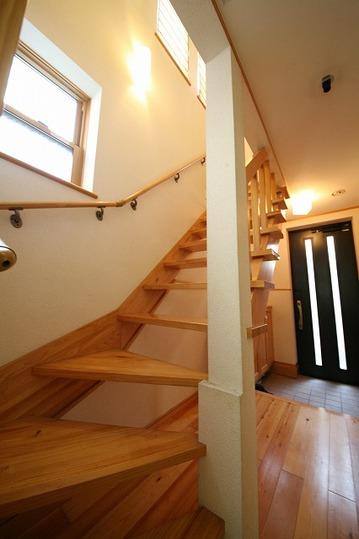 Skeleton stairs warmth of tree is felt
木のぬくもりが感じられるスケルトン階段
View photos from the dwelling unit住戸からの眺望写真 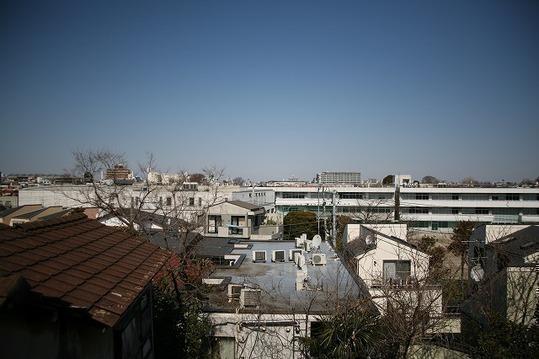 View from the roof balcony You can see the fact that the hill
ルーフバルコニーからの眺望 高台という事が分かります
Location
|











