Used Homes » Kanto » Tokyo » Setagaya
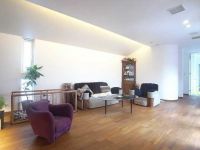 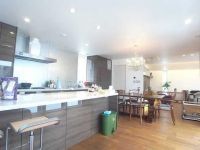
| | Setagaya-ku, Tokyo 東京都世田谷区 |
| Denentoshi Tokyu "Sakurashinmachi" walk 14 minutes 東急田園都市線「桜新町」歩14分 |
| Garage is built-in two on the east side road surface ・ Flat one place, Entrance is quite sunny also on the first floor on the south-facing. Becoming brighter by the hollow design which arranged the blow from the underground to the building center. 車庫は東側道路面にビルトイン2台・平置き1台、玄関は南向きで1階でもかなり日当たりが良いです。建物中央部に地下からの吹抜けを配した中空設計により明るくなっております。 |
| ※ Among the building area, Approximately 77.89 square meters underground part, Approximately 46.27 square meters will be the parking lot part. ※建物面積の内、約77.89平米が地下部分、約46.27平米が駐車場部分となります。 |
Features pickup 特徴ピックアップ | | Parking three or more possible / Land 50 square meters or more / Facing south / Yang per good / A quiet residential area / Around traffic fewer / Corner lot / Shaping land / Leafy residential area 駐車3台以上可 /土地50坪以上 /南向き /陽当り良好 /閑静な住宅地 /周辺交通量少なめ /角地 /整形地 /緑豊かな住宅地 | Price 価格 | | 284 million yen 2億8400万円 | Floor plan 間取り | | 7LDK 7LDK | Units sold 販売戸数 | | 1 units 1戸 | Land area 土地面積 | | 267.67 sq m (registration) 267.67m2(登記) | Building area 建物面積 | | 327.35 sq m (registration), Of Basement 77.89 sq m 327.35m2(登記)、うち地下室77.89m2 | Driveway burden-road 私道負担・道路 | | Nothing, Southeast 10m width, Northeast 6m width 無、南東10m幅、北東6m幅 | Completion date 完成時期(築年月) | | June 2009 2009年6月 | Address 住所 | | Setagaya-ku, Tokyo Yoga 1 東京都世田谷区用賀1 | Traffic 交通 | | Denentoshi Tokyu "Sakurashinmachi" walk 14 minutes
Denentoshi Tokyu "Yoga" walk 16 minutes
Oimachi Line Tokyu "Kaminoge" walk 21 minutes 東急田園都市線「桜新町」歩14分
東急田園都市線「用賀」歩16分
東急大井町線「上野毛」歩21分
| Related links 関連リンク | | [Related Sites of this company] 【この会社の関連サイト】 | Person in charge 担当者より | | Rep Yasuda Knyszyn Age: 30 Daigyokai Experience: 13 years of good almost always because you are also competitors in the property, We importance to the fact that whether Ikeru proceed speedily while removing how much your anxiety at that time. 担当者安田 邦臣年齢:30代業界経験:13年良い物件にはほぼ必ず競合相手もいる為、その時にどれだけご不安を取り除きながらスピーディに進めていけるかという事を重要視しています。 | Contact お問い合せ先 | | TEL: 0800-603-2577 [Toll free] mobile phone ・ Also available from PHS
Caller ID is not notified
Please contact the "saw SUUMO (Sumo)"
If it does not lead, If the real estate company TEL:0800-603-2577【通話料無料】携帯電話・PHSからもご利用いただけます
発信者番号は通知されません
「SUUMO(スーモ)を見た」と問い合わせください
つながらない方、不動産会社の方は
| Building coverage, floor area ratio 建ぺい率・容積率 | | Fifty percent ・ Hundred percent 50%・100% | Time residents 入居時期 | | Consultation 相談 | Land of the right form 土地の権利形態 | | Ownership 所有権 | Structure and method of construction 構造・工法 | | Wooden second floor underground 1-story part RC 木造2階地下1階建一部RC | Use district 用途地域 | | One low-rise 1種低層 | Overview and notices その他概要・特記事項 | | Contact: Yasuda Kunishin, Facilities: Public Water Supply, This sewage, City gas, Parking: Garage 担当者:安田 邦臣、設備:公営水道、本下水、都市ガス、駐車場:車庫 | Company profile 会社概要 | | <Mediation> Minister of Land, Infrastructure and Transport (2) No. 007450 (Corporation) Tokyo Metropolitan Government Building Lots and Buildings Transaction Business Association (Corporation) metropolitan area real estate Fair Trade Council member (Ltd.) Mibu Corporation Sakurashinmachi shop Yubinbango154-0015 Setagaya-ku, Tokyo Sakurashinmachi 1-12-13 <仲介>国土交通大臣(2)第007450号(公社)東京都宅地建物取引業協会会員 (公社)首都圏不動産公正取引協議会加盟(株)ミブコーポレーション桜新町店〒154-0015 東京都世田谷区桜新町1-12-13 |
Livingリビング 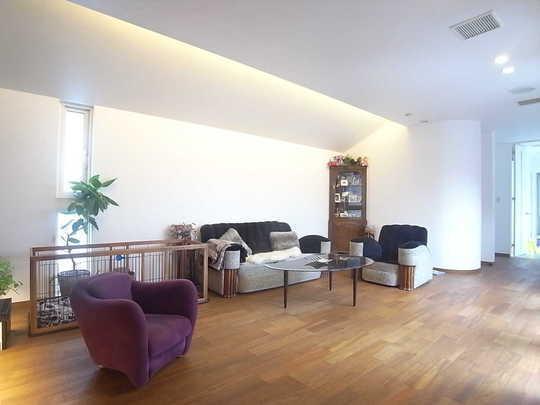 living Sunshine is no complaint from the large opening in the south
リビング 南面の大開口部からの日照は文句無し
Kitchenキッチン 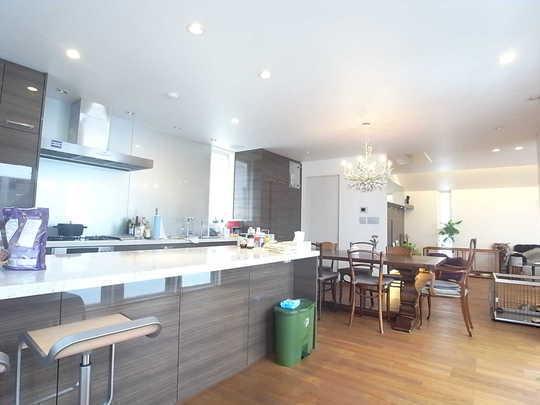 dining kitchen Breadth to put an island-type wide counters and a large dining table
ダイニングキッチン アイランド型のワイドカウンターと大きめのダイニングテーブルを置ける広さ
Balconyバルコニー 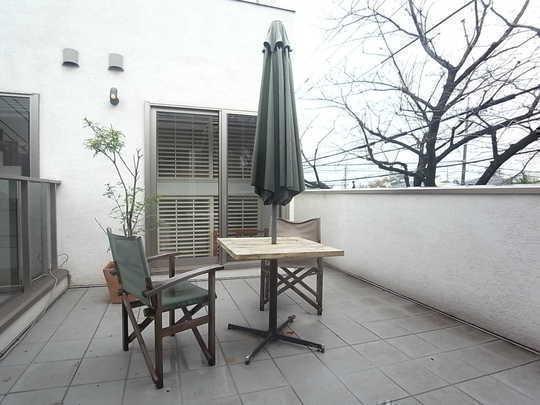 Second floor roof balcony Cherry tree is someone to talk to in the outer living that directly from LDK
2階ルーフバルコニー LDKから直結するアウターリビングでは桜の木が話し相手
Floor plan間取り図 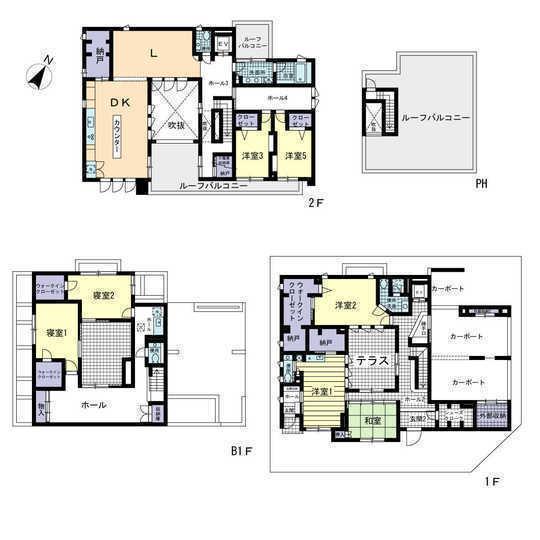 284 million yen, 7LDK, Land area 267.67 sq m , Ensure the sunshine of all of the room by the hollow design to the second floor from the building area 327.35 sq m underground is in the atrium
2億8400万円、7LDK、土地面積267.67m2、建物面積327.35m2 地下から2階までが吹き抜けになっている中空設計により全ての部屋の日照を確保
Local appearance photo現地外観写真 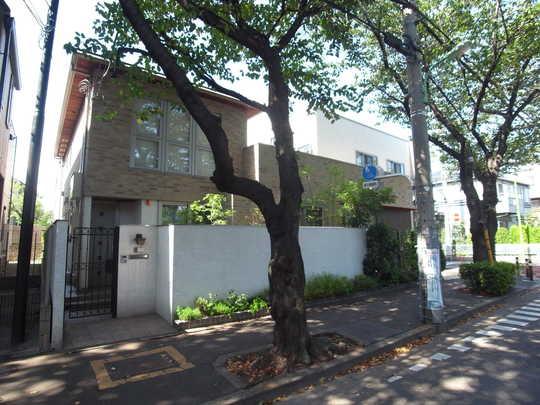 South road side appearance of Summer Awnings, Sakura winter us to deciduous read the air
南道路側の外観 夏は日除け、冬は空気を読んで落葉してくれる桜
Bathroom浴室 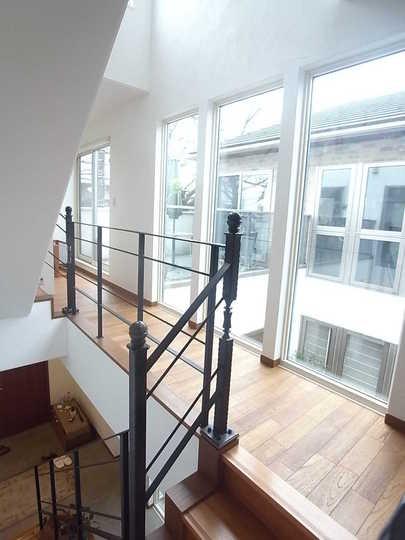 2 Kairoka Will you miss the people that natural light is live even in this way anywhere in the room
2階廊下 このように室内の何処にいても天然光が住む人を見逃してくれません
Non-living roomリビング以外の居室 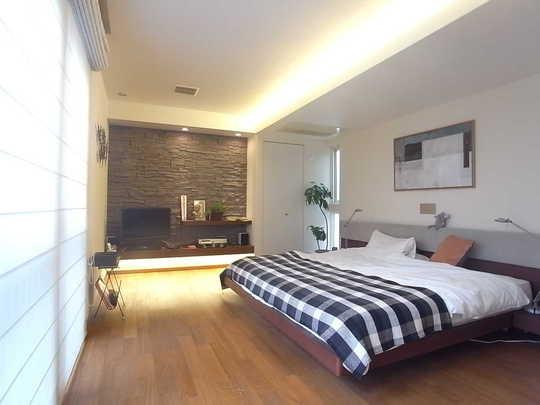 Bedroom It has been considered well such as the position of the illumination, Huge walk-in closet and opened the door in the back right-hand side
寝室 照明の位置などよく考えられていて、奥右側にある扉を開けると巨大なウォークインクローゼット
Toiletトイレ 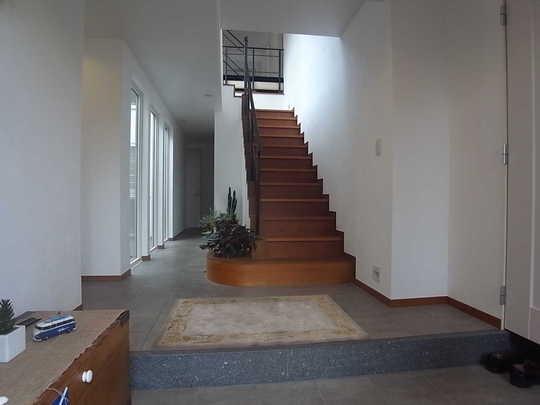 Entrance Of high-quality tile and floor, Compatibility of the handrail of the staircase made of iron is impressive
玄関 上質なタイルの床と、階段のアイアン製の手摺の相性は見事
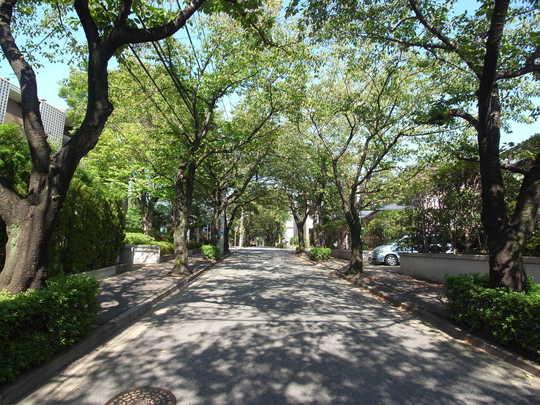 Local photos, including front road
前面道路含む現地写真
Garden庭 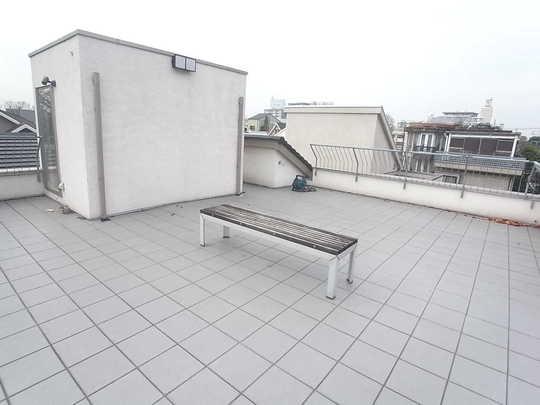 The roof of the roof balcony Use anything anymore
屋上のルーフバルコニー もう何にでも使って下さい
Parking lot駐車場 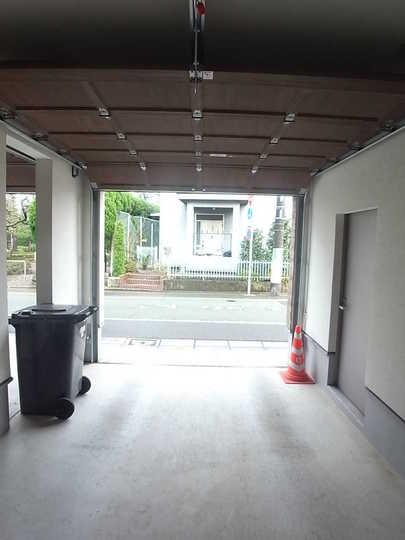 Margin even in such as European car with a high roof cars and width
ハイルーフ車や幅のある欧州車などでも余裕
Other introspectionその他内観 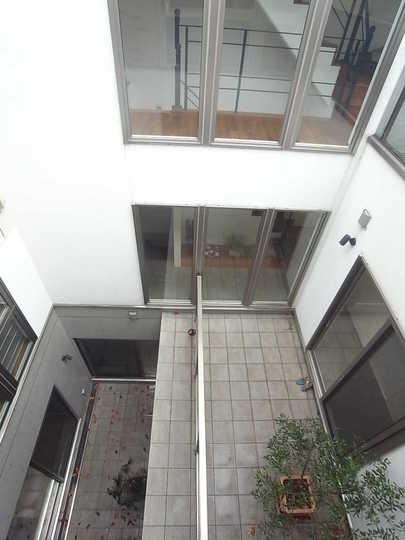 Overlooking the atrium from the second floor
2階から吹抜けを見下ろす
View photos from the dwelling unit住戸からの眺望写真 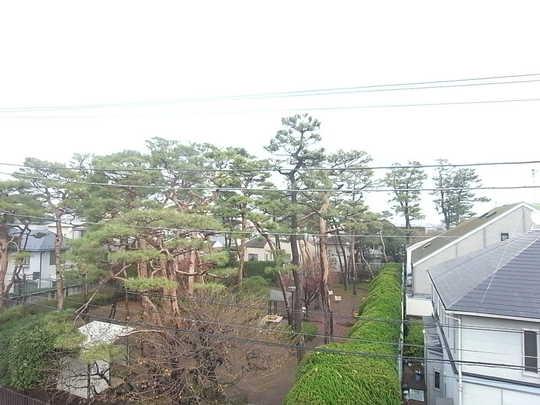 View from the rooftop There is a small park to the east road opposite
屋上からの眺望 東道路向かいに小さい公園があります
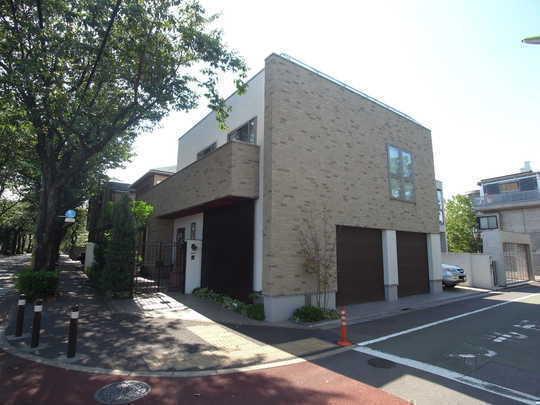 Local appearance photo
現地外観写真
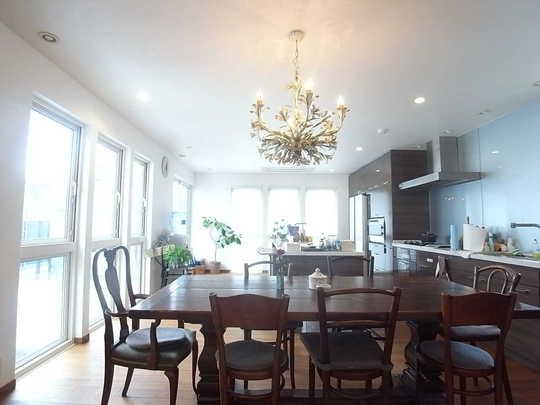 Non-living room
リビング以外の居室
Parking lot駐車場 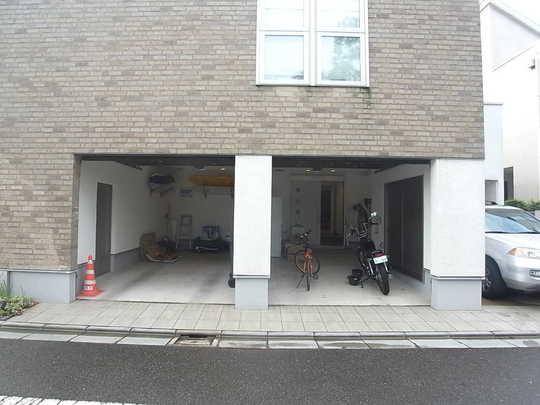 Two are one in the built-in flat, Especially useful for those who have every day courtesy car
2台はビルトインで1台は平置き、毎日送迎車がある方には特に重宝
Location
| 
















