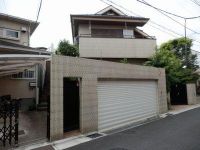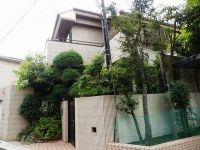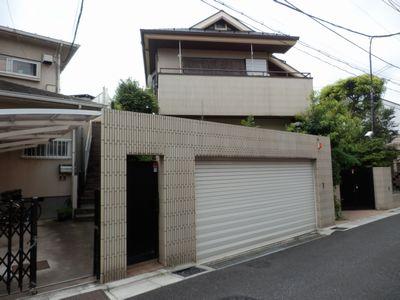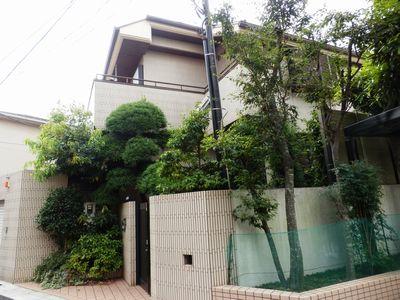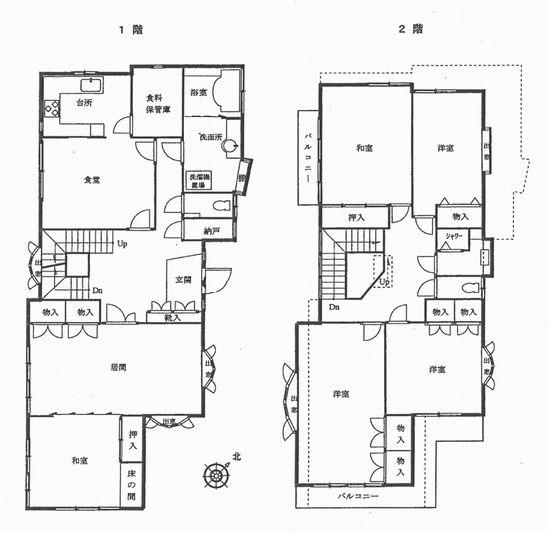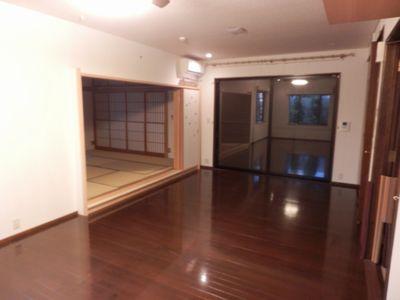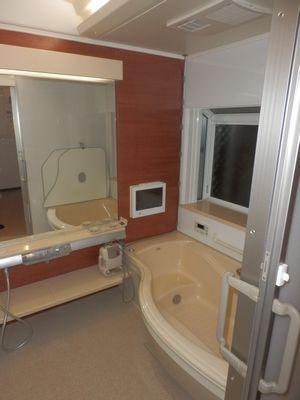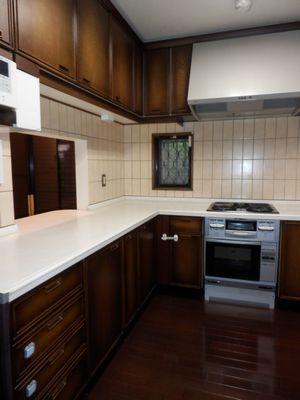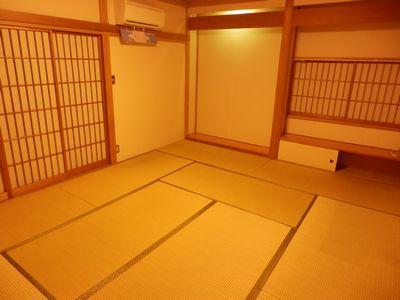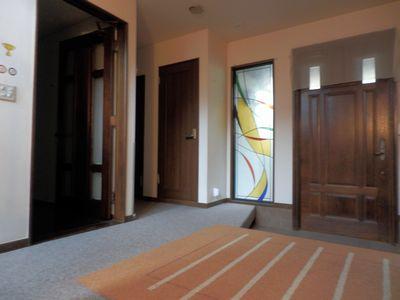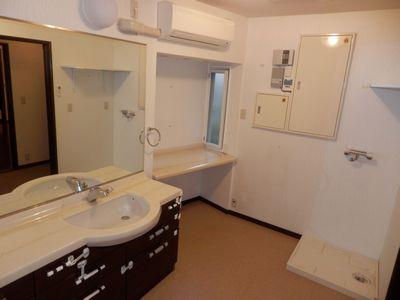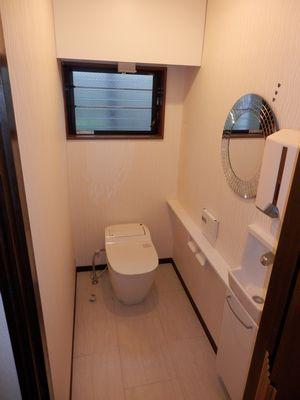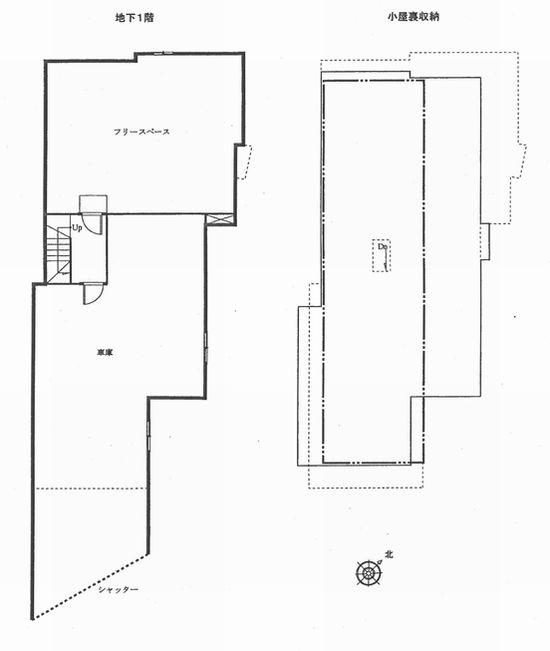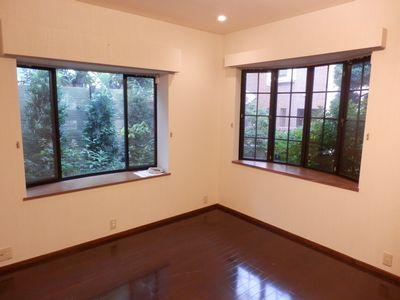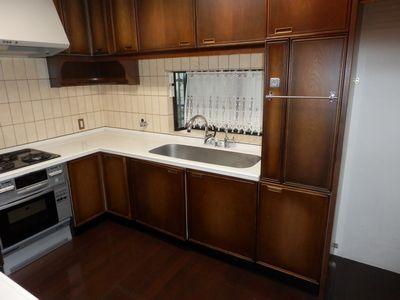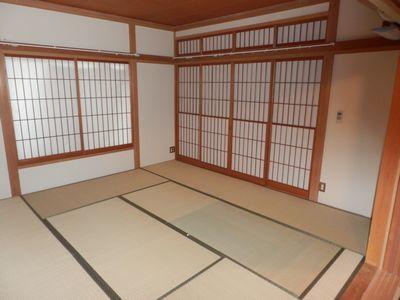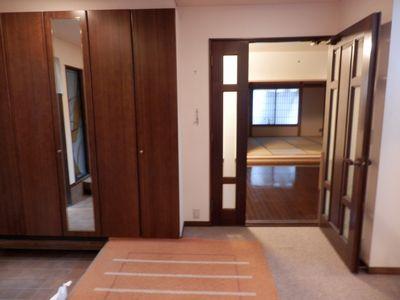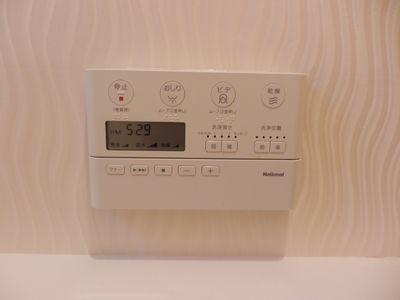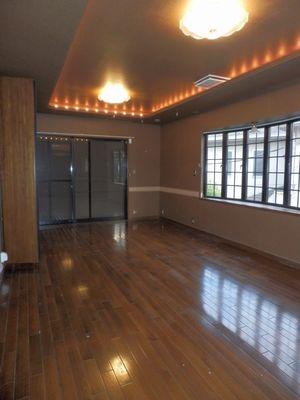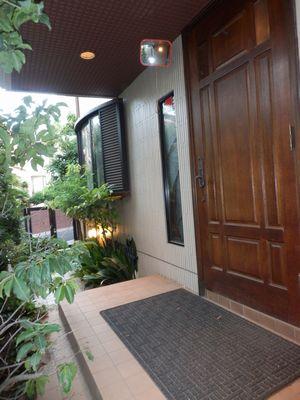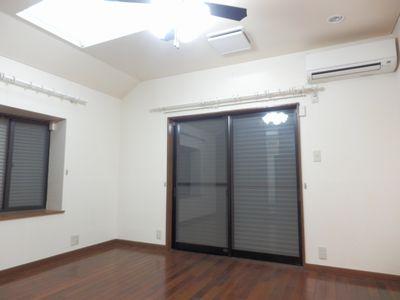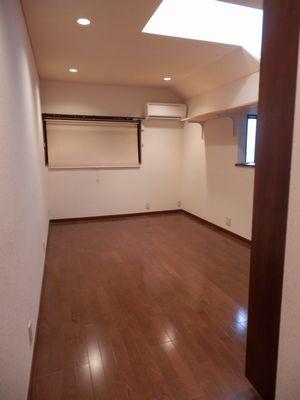|
|
Setagaya-ku, Tokyo
東京都世田谷区
|
|
Odakyu line "Chitosefunabashi" walk 12 minutes
小田急線「千歳船橋」歩12分
|
|
Sure in a quiet residential area presence. Land area 236 sq m , Luxurious made on the ground the second floor basement first floor that extends to a total floor area of 338 sq m.
閑静な住宅街に確かな存在感。土地面積236m2、延床面積338m2にも及ぶ地上2階地下1階の贅沢な作り。
|
|
A quiet residential area of Chitosefunabashi Station walking distance. You can feel free to renovation. Also we will correspond at any time preview. Please feel free to contact us.
千歳船橋駅徒歩圏の閑静な住宅街。ご自由にリフォームいただけます。内覧も随時対応いたします。お気軽にお問い合わせください。
|
Features pickup 特徴ピックアップ | | Vibration Control ・ Seismic isolation ・ Earthquake resistant / Seismic fit / Parking three or more possible / Immediate Available / 2 along the line more accessible / Land 50 square meters or more / LDK18 tatami mats or more / Fiscal year Available / It is close to Tennis Court / Super close / Facing south / System kitchen / Bathroom Dryer / Yang per good / All room storage / Flat to the station / A quiet residential area / Around traffic fewer / Japanese-style room / Garden more than 10 square meters / garden / Home garden / Washbasin with shower / Security enhancement / Shutter - garage / Toilet 2 places / Bathroom 1 tsubo or more / 2-story / 2 or more sides balcony / South balcony / High speed Internet correspondence / Warm water washing toilet seat / TV with bathroom / The window in the bathroom / Atrium / High-function toilet / Leafy residential area / Urban neighborhood / Mu front building / Ventilation good / Good view / Or more ceiling height 2.5m / Living stairs / City gas / Storeroom / Whirlpool / All rooms are two-sided lighting / BS ・ CS ・ CATV / Attic storage 制震・免震・耐震 /耐震適合 /駐車3台以上可 /即入居可 /2沿線以上利用可 /土地50坪以上 /LDK18畳以上 /年度内入居可 /テニスコートが近い /スーパーが近い /南向き /システムキッチン /浴室乾燥機 /陽当り良好 /全居室収納 /駅まで平坦 /閑静な住宅地 /周辺交通量少なめ /和室 /庭10坪以上 /庭 /家庭菜園 /シャワー付洗面台 /セキュリティ充実 /シャッタ-車庫 /トイレ2ヶ所 /浴室1坪以上 /2階建 /2面以上バルコニー /南面バルコニー /高速ネット対応 /温水洗浄便座 /TV付浴室 /浴室に窓 /吹抜け /高機能トイレ /緑豊かな住宅地 /都市近郊 /前面棟無 /通風良好 /眺望良好 /天井高2.5m以上 /リビング階段 /都市ガス /納戸 /ジェットバス /全室2面採光 /BS・CS・CATV /屋根裏収納 |
Price 価格 | | 140 million yen 1億4000万円 |
Floor plan 間取り | | 6LDK + 3S (storeroom) 6LDK+3S(納戸) |
Units sold 販売戸数 | | 1 units 1戸 |
Land area 土地面積 | | 236.09 sq m (registration) 236.09m2(登記) |
Building area 建物面積 | | 338.75 sq m (registration) 338.75m2(登記) |
Driveway burden-road 私道負担・道路 | | Nothing, East 4m width 無、東4m幅 |
Completion date 完成時期(築年月) | | October 1988 1988年10月 |
Address 住所 | | Setagaya-ku, Tokyo Funabashi 4-5-21 東京都世田谷区船橋4-5-21 |
Traffic 交通 | | Odakyu line "Chitosefunabashi" walk 12 minutes
Odakyu line "Kyodo" walk 20 minutes
Keio Line "Sakurajosui" walk 25 minutes 小田急線「千歳船橋」歩12分
小田急線「経堂」歩20分
京王線「桜上水」歩25分
|
Related links 関連リンク | | [Related Sites of this company] 【この会社の関連サイト】 |
Person in charge 担当者より | | Rep KishiYu machine 担当者岸祐機 |
Contact お問い合せ先 | | (Ltd.) Your agent TEL: 0120-997786 [Toll free] Please contact the "saw SUUMO (Sumo)" (株)ユアエージェントTEL:0120-997786【通話料無料】「SUUMO(スーモ)を見た」と問い合わせください |
Building coverage, floor area ratio 建ぺい率・容積率 | | Fifty percent ・ Hundred percent 50%・100% |
Time residents 入居時期 | | Immediate available 即入居可 |
Land of the right form 土地の権利形態 | | Ownership 所有権 |
Structure and method of construction 構造・工法 | | RC2 floors 1 underground story some wooden RC2階地下1階建一部木造 |
Use district 用途地域 | | One low-rise 1種低層 |
Other limitations その他制限事項 | | Greening area 緑化地域 |
Overview and notices その他概要・特記事項 | | Contact: KishiYuki, Facilities: Public Water Supply, This sewage, City gas, Parking: underground garage 担当者:岸祐機、設備:公営水道、本下水、都市ガス、駐車場:地下車庫 |
Company profile 会社概要 | | <Mediation> Governor of Tokyo (1) No. 095242 (Ltd.) Your agent Yubinbango135-0045 Koto-ku, Tokyo Furuishiba 3-1-5 <仲介>東京都知事(1)第095242号(株)ユアエージェント〒135-0045 東京都江東区古石場3-1-5 |
