Used Homes » Kanto » Tokyo » Setagaya
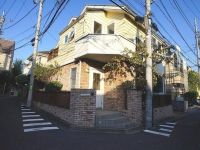 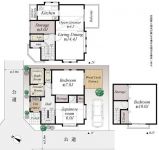
| | Setagaya-ku, Tokyo 東京都世田谷区 |
| Inokashira "Shimokitazawa" walk 10 minutes 京王井の頭線「下北沢」歩10分 |
| 3-wire 4 Station Available, Southwest × northwest corner lot, Wood deck on the southeast side of the garden, Second floor living room ceiling height 4m 3線4駅利用可、南西×北西角地、南東側庭にはウッドデッキ、2階リビング天井高4m |
Features pickup 特徴ピックアップ | | 2 along the line more accessible / System kitchen / Yang per good / Corner lot / Japanese-style room / Toilet 2 places / Bathroom 1 tsubo or more / 2-story / Southeast direction / Warm water washing toilet seat / loft / TV monitor interphone / Wood deck / All room 6 tatami mats or more / City gas / Storeroom / Flat terrain 2沿線以上利用可 /システムキッチン /陽当り良好 /角地 /和室 /トイレ2ヶ所 /浴室1坪以上 /2階建 /東南向き /温水洗浄便座 /ロフト /TVモニタ付インターホン /ウッドデッキ /全居室6畳以上 /都市ガス /納戸 /平坦地 | Price 価格 | | 69,800,000 yen 6980万円 | Floor plan 間取り | | 3LDK + S (storeroom) 3LDK+S(納戸) | Units sold 販売戸数 | | 1 units 1戸 | Land area 土地面積 | | 86.85 sq m (registration) 86.85m2(登記) | Building area 建物面積 | | 110.92 sq m 110.92m2 | Driveway burden-road 私道負担・道路 | | Nothing, Southwest 3.9m width, Northwest 3.9m width 無、南西3.9m幅、北西3.9m幅 | Completion date 完成時期(築年月) | | February 1997 1997年2月 | Address 住所 | | Setagaya-ku, Tokyo Kitazawa 4 東京都世田谷区北沢4 | Traffic 交通 | | Inokashira "Shimokitazawa" walk 10 minutes
Odakyu line "Higashikitazawa" walk 6 minutes 京王井の頭線「下北沢」歩10分
小田急線「東北沢」歩6分
| Related links 関連リンク | | [Related Sites of this company] 【この会社の関連サイト】 | Person in charge 担当者より | | Person in charge of home Jianshui village Kaori Age: We think When should birth to your happiness through the 20's house. Since we will work hard hard, Thank you. 担当者宅建水村 香織年齢:20代住まいを通してお客様の幸せをうんでいけたらと思っております。一生懸命頑張らせていただきますので、宜しくお願い致します。 | Contact お問い合せ先 | | TEL: 0800-603-2639 [Toll free] mobile phone ・ Also available from PHS
Caller ID is not notified
Please contact the "saw SUUMO (Sumo)"
If it does not lead, If the real estate company TEL:0800-603-2639【通話料無料】携帯電話・PHSからもご利用いただけます
発信者番号は通知されません
「SUUMO(スーモ)を見た」と問い合わせください
つながらない方、不動産会社の方は
| Building coverage, floor area ratio 建ぺい率・容積率 | | Fifty percent ・ 150% 50%・150% | Time residents 入居時期 | | Consultation 相談 | Land of the right form 土地の権利形態 | | Ownership 所有権 | Structure and method of construction 構造・工法 | | Wooden second floor underground 1 story 木造2階地下1階建 | Use district 用途地域 | | One low-rise 1種低層 | Other limitations その他制限事項 | | ※ Underground first floor Western-style will be on the public book storeroom. ※地下1階洋室は公簿上納戸になります。 | Overview and notices その他概要・特記事項 | | Contact: Mizumura Kaori, Facilities: Public Water Supply, This sewage, City gas 担当者:水村 香織、設備:公営水道、本下水、都市ガス | Company profile 会社概要 | | <Mediation> Governor of Tokyo (4) No. 076661 (Corporation) All Japan Real Estate Association (Corporation) metropolitan area real estate Fair Trade Council member Century 21 (stock) Sumika ・ Create Nakameguro head office Yubinbango153-0051 Meguro-ku, Tokyo Kamimeguro 1-26-9 <仲介>東京都知事(4)第076661号(公社)全日本不動産協会会員 (公社)首都圏不動産公正取引協議会加盟センチュリー21(株)スミカ・クリエイト中目黒本店〒153-0051 東京都目黒区上目黒1-26-9 |
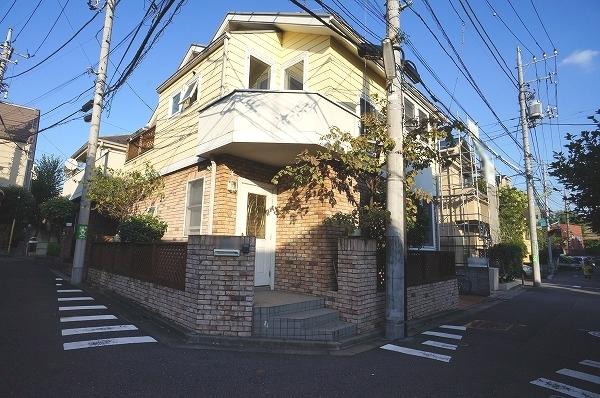 Local appearance photo
現地外観写真
Floor plan間取り図 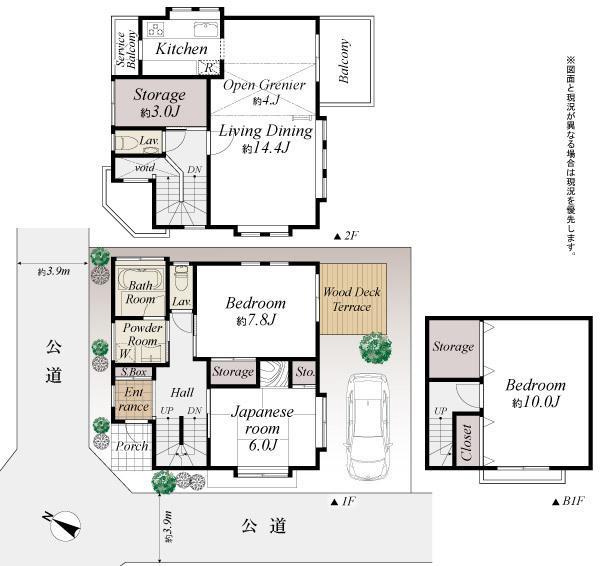 69,800,000 yen, 3LDK+S, Land area 86.85 sq m , Building area 110.92 sq m
6980万円、3LDK+S、土地面積86.85m2、建物面積110.92m2
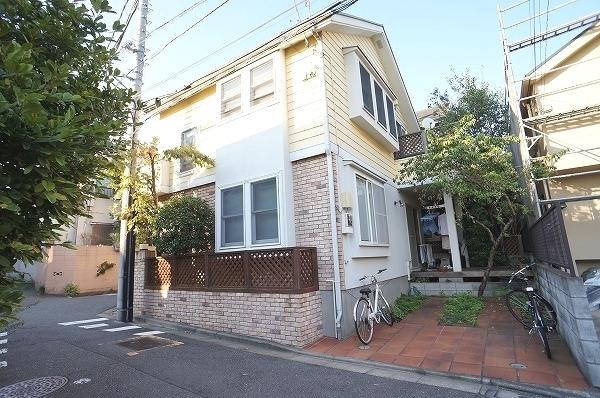 Other
その他
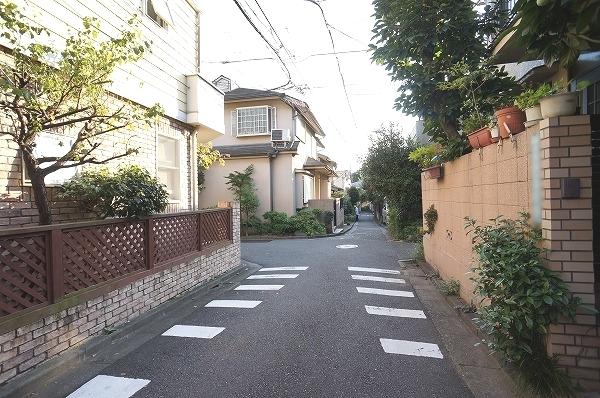 Local photos, including front road
前面道路含む現地写真
Supermarketスーパー 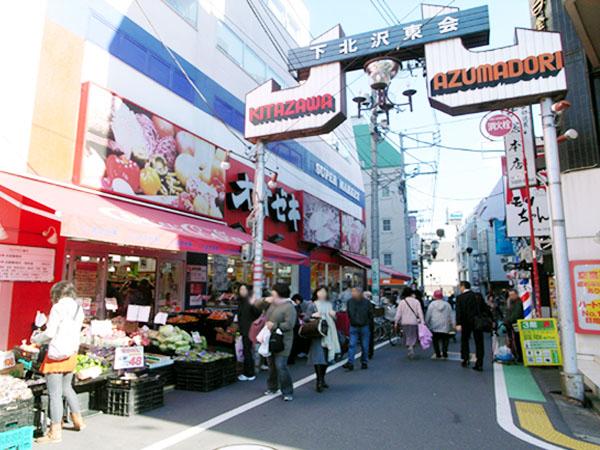 750m to Super Ozeki Shimokitazawa shop
スーパーオオゼキ下北沢店まで750m
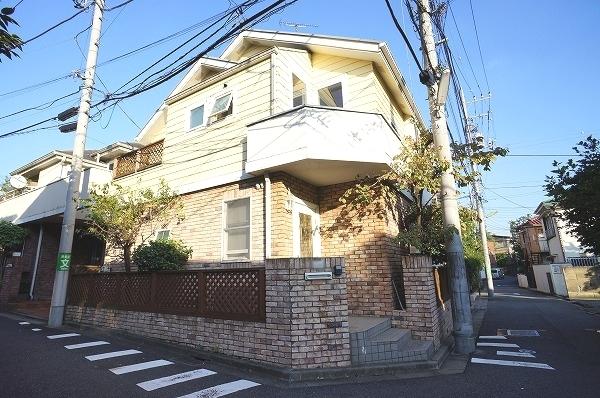 Other
その他
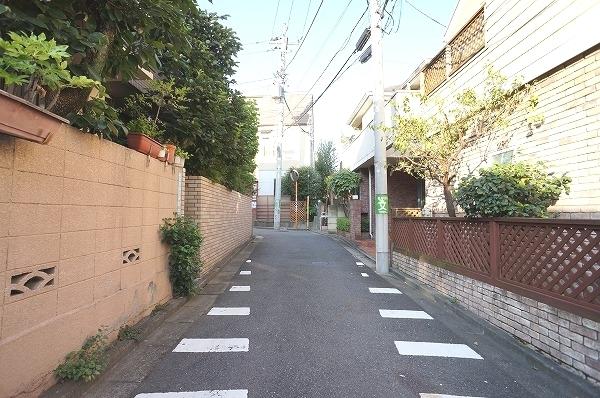 Local photos, including front road
前面道路含む現地写真
Park公園 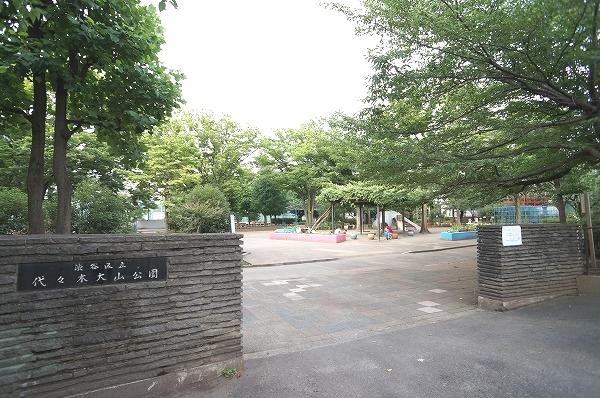 1013m to Yoyogi Park Oyama
代々木大山公園まで1013m
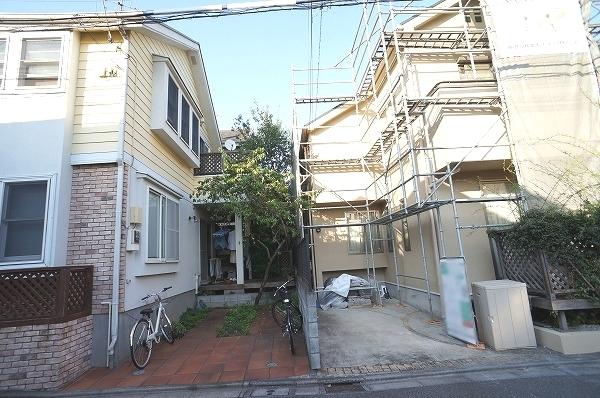 Other
その他
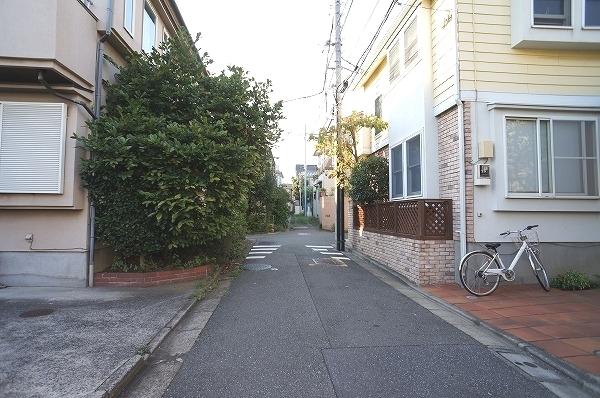 Local photos, including front road
前面道路含む現地写真
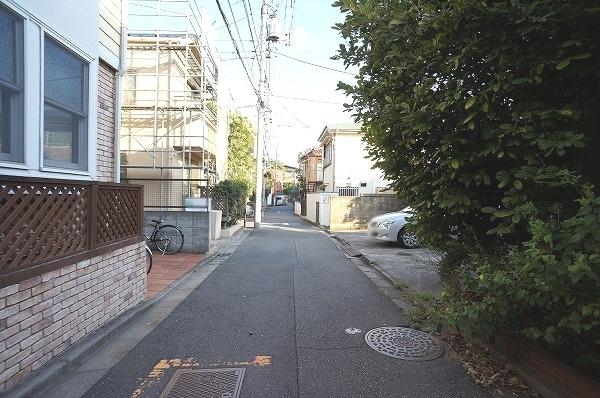 Local photos, including front road
前面道路含む現地写真
Location
|












