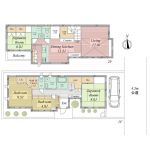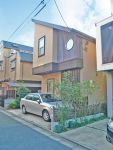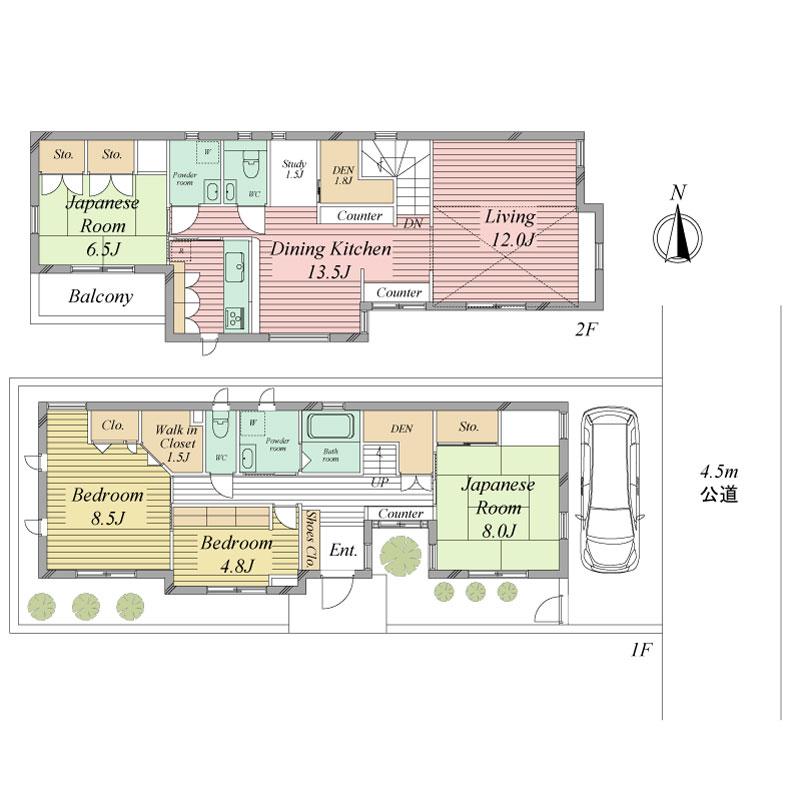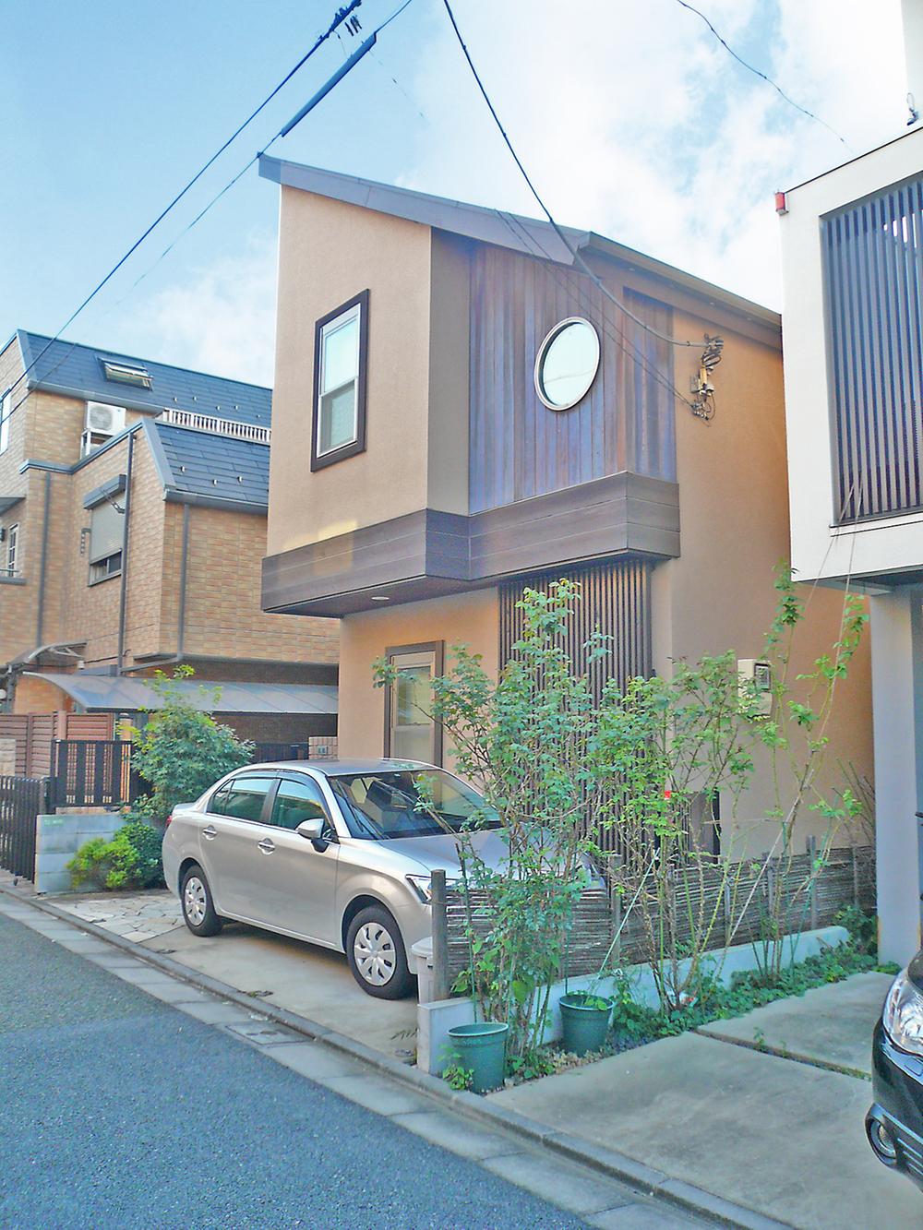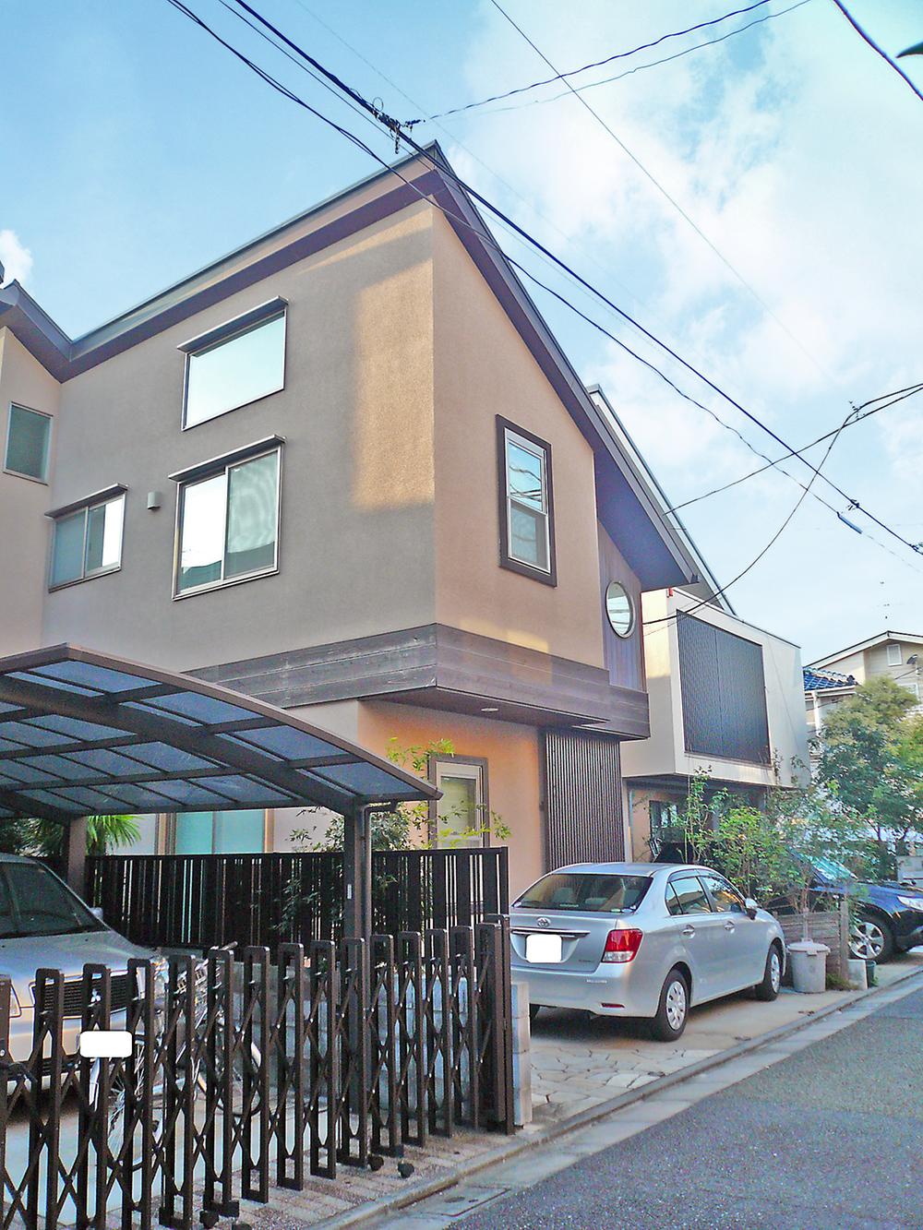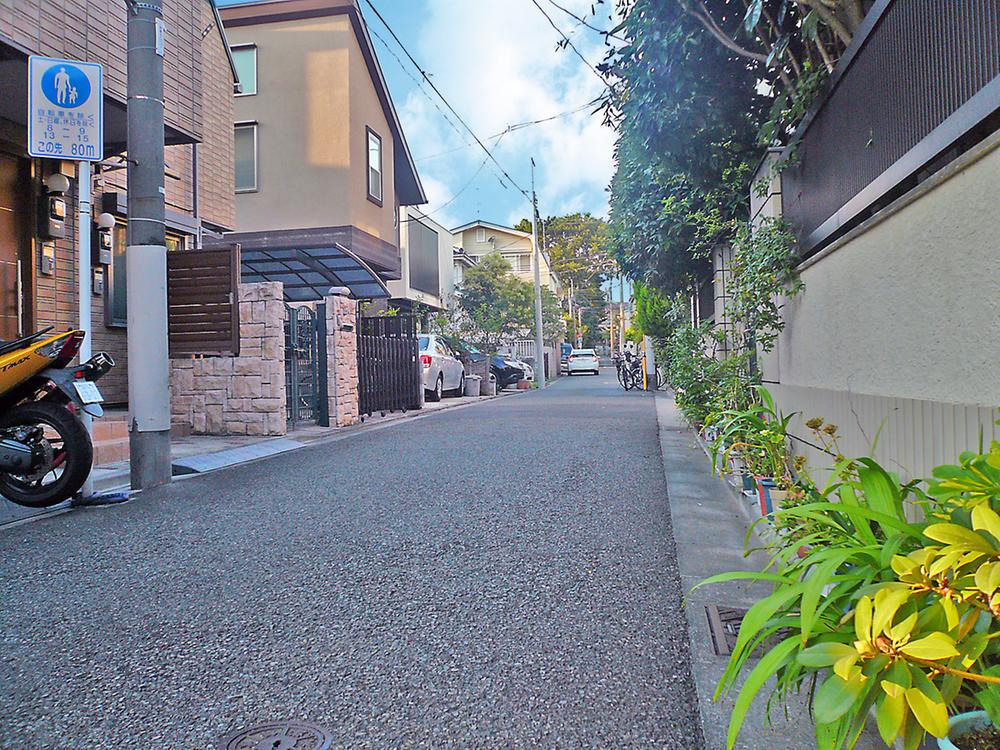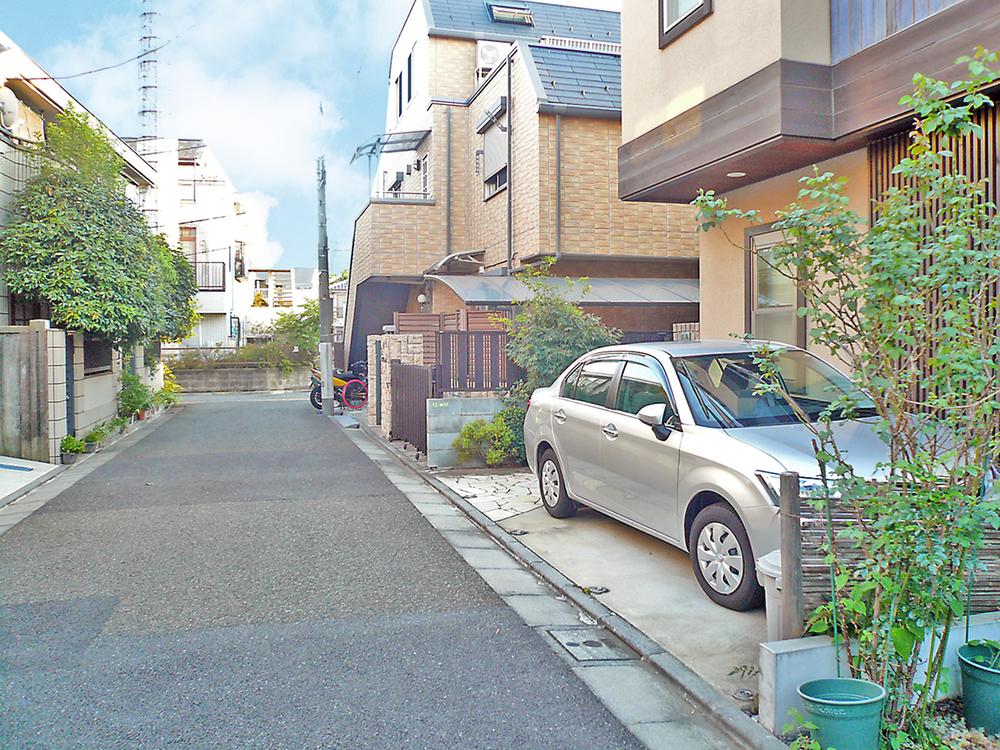|
|
Setagaya-ku, Tokyo
東京都世田谷区
|
|
Odakyu line "Umekeoka" walk 9 minutes
小田急線「梅ヶ丘」歩9分
|
|
■ Sumitomo Forestry Co., Ltd. Construction of Custom Built "November 2006 Built" ■ Building guarantee agreement is possible successor. ■ Seddo on the east side 4.5m public roads
■住友林業(株)施工の注文建築 『平成18年11月築』 ■建物保証契約は承継可能です。 ■東側4.5m公道に接道
|
Features pickup 特徴ピックアップ | | 2 along the line more accessible / LDK20 tatami mats or more / Yang per good / A quiet residential area / Face-to-face kitchen / Barrier-free / 2-story / Walk-in closet / All-electric 2沿線以上利用可 /LDK20畳以上 /陽当り良好 /閑静な住宅地 /対面式キッチン /バリアフリー /2階建 /ウォークインクロゼット /オール電化 |
Price 価格 | | 102 million yen 1億200万円 |
Floor plan 間取り | | 4LDK + 2S (storeroom) 4LDK+2S(納戸) |
Units sold 販売戸数 | | 1 units 1戸 |
Total units 総戸数 | | 1 units 1戸 |
Land area 土地面積 | | 126.43 sq m (38.24 tsubo) (Registration) 126.43m2(38.24坪)(登記) |
Building area 建物面積 | | 136.29 sq m (41.22 tsubo) (Registration) 136.29m2(41.22坪)(登記) |
Driveway burden-road 私道負担・道路 | | Nothing, East 4.5m width (contact the road width 6.8m) 無、東4.5m幅(接道幅6.8m) |
Completion date 完成時期(築年月) | | November 2006 2006年11月 |
Address 住所 | | Setagaya-ku, Tokyo Umegaoka 2 東京都世田谷区梅丘2 |
Traffic 交通 | | Odakyu line "Umekeoka" walk 9 minutes
Odakyu line "Gotokuji" walk 10 minutes
Setagaya Line Tokyu "Shoinjinsha before" walk 12 minutes 小田急線「梅ヶ丘」歩9分
小田急線「豪徳寺」歩10分
東急世田谷線「松陰神社前」歩12分
|
Person in charge 担当者より | | Rep Ito Daisuke 担当者伊東 大輔 |
Contact お問い合せ先 | | Sumitomo Forestry Home Service Co., Ltd. Seongnam Branch TEL: 0800-603-0290 [Toll free] mobile phone ・ Also available from PHS
Caller ID is not notified
Please contact the "saw SUUMO (Sumo)"
If it does not lead, If the real estate company 住友林業ホームサービス(株)城南支店TEL:0800-603-0290【通話料無料】携帯電話・PHSからもご利用いただけます
発信者番号は通知されません
「SUUMO(スーモ)を見た」と問い合わせください
つながらない方、不動産会社の方は
|
Building coverage, floor area ratio 建ぺい率・容積率 | | 60% ・ 150% 60%・150% |
Time residents 入居時期 | | Consultation 相談 |
Land of the right form 土地の権利形態 | | Ownership 所有権 |
Structure and method of construction 構造・工法 | | Wooden 2-story (framing method) 木造2階建(軸組工法) |
Construction 施工 | | Sumitomo Forestry Co., Ltd. 住友林業(株) |
Use district 用途地域 | | One low-rise 1種低層 |
Other limitations その他制限事項 | | Regulations have by the Landscape Act, Quasi-fire zones, Height ceiling Yes, Shade limit Yes 景観法による規制有、準防火地域、高さ最高限度有、日影制限有 |
Overview and notices その他概要・特記事項 | | Contact: Ito Daisuke, Facilities: Public Water Supply, This sewage, City gas, Parking: car space 担当者:伊東 大輔、設備:公営水道、本下水、都市ガス、駐車場:カースペース |
Company profile 会社概要 | | <Mediation> Minister of Land, Infrastructure and Transport (14) No. 000220 (Corporation) Tokyo Metropolitan Government Building Lots and Buildings Transaction Business Association (Corporation) metropolitan area real estate Fair Trade Council member Sumitomo Forestry Home Service Co., Ltd. Seongnam branch Yubinbango141-0021 Shinagawa-ku, Tokyo Kamiosaki 2-27-35 floor ・ 6th floor <仲介>国土交通大臣(14)第000220号(公社)東京都宅地建物取引業協会会員 (公社)首都圏不動産公正取引協議会加盟住友林業ホームサービス(株)城南支店〒141-0021 東京都品川区上大崎2-27-35階・6階 |
