Used Homes » Kanto » Tokyo » Setagaya
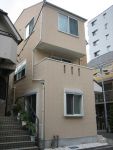 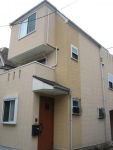
| | Setagaya-ku, Tokyo 東京都世田谷区 |
| Setagaya Line Tokyu "Uemachi" walk 5 minutes 東急世田谷線「上町」歩5分 |
Price 価格 | | 57,800,000 yen 5780万円 | Floor plan 間取り | | 3LDK 3LDK | Units sold 販売戸数 | | 1 units 1戸 | Total units 総戸数 | | 1 units 1戸 | Land area 土地面積 | | 53.3 sq m (registration) 53.3m2(登記) | Building area 建物面積 | | 91.32 sq m (registration) 91.32m2(登記) | Driveway burden-road 私道負担・道路 | | Share equity 21.44 sq m × (11 / 12), North 4m width, East 4m width 共有持分21.44m2×(11/12)、北4m幅、東4m幅 | Completion date 完成時期(築年月) | | May 2007 2007年5月 | Address 住所 | | Setagaya-ku, Tokyo Setagaya 1 東京都世田谷区世田谷1 | Traffic 交通 | | Setagaya Line Tokyu "Uemachi" walk 5 minutes
Denentoshi Tokyu "Sakurashinmachi" walk 16 minutes 東急世田谷線「上町」歩5分
東急田園都市線「桜新町」歩16分
| Person in charge 担当者より | | Person in charge of home Masashi Tateishi Tetsuro Age: 50 Daigyokai Experience: The best buy of taking into account the 30 years of home design ・ Sale method, asset Management, We will propose taking advantage of the many years of career. Please feel free to contact us at the free call. 担当者宅建石政 哲郎年齢:50代業界経験:30年家庭設計を考慮しながら最善の購入・売却方法、資産運用、長年のキャリアを活かしてご提案させていただきます。無料通話にてお気軽にお問合せ下さい。 | Contact お問い合せ先 | | TEL: 0800-603-0575 [Toll free] mobile phone ・ Also available from PHS
Caller ID is not notified
Please contact the "saw SUUMO (Sumo)"
If it does not lead, If the real estate company TEL:0800-603-0575【通話料無料】携帯電話・PHSからもご利用いただけます
発信者番号は通知されません
「SUUMO(スーモ)を見た」と問い合わせください
つながらない方、不動産会社の方は
| Building coverage, floor area ratio 建ぺい率・容積率 | | 60% ・ 200% 60%・200% | Time residents 入居時期 | | Immediate available 即入居可 | Land of the right form 土地の権利形態 | | Ownership 所有権 | Structure and method of construction 構造・工法 | | Wooden three-story 木造3階建 | Use district 用途地域 | | One middle and high 1種中高 | Other limitations その他制限事項 | | Set-back: already セットバック:済 | Overview and notices その他概要・特記事項 | | Contact: stone government Tetsuro, Facilities: Public Water Supply, This sewage, City gas, Parking: Garage 担当者:石政 哲郎、設備:公営水道、本下水、都市ガス、駐車場:車庫 | Company profile 会社概要 | | <Mediation> Minister of Land, Infrastructure and Transport (3) No. 006,185 (one company) National Housing Industry Association (Corporation) metropolitan area real estate Fair Trade Council member Asahi Housing Corporation Shinjuku 160-0023 Tokyo Nishi-Shinjuku, Shinjuku-ku, 1-19-6 Shinjuku Yamate building 7th floor <仲介>国土交通大臣(3)第006185号(一社)全国住宅産業協会会員 (公社)首都圏不動産公正取引協議会加盟朝日住宅(株)新宿店〒160-0023 東京都新宿区西新宿1-19-6 山手新宿ビル7階 |
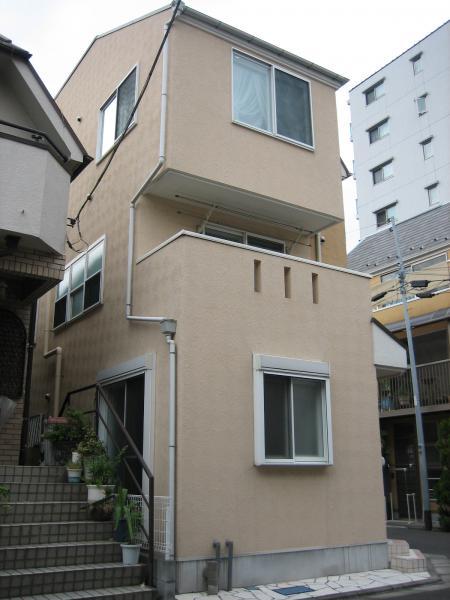 Local appearance photo
現地外観写真
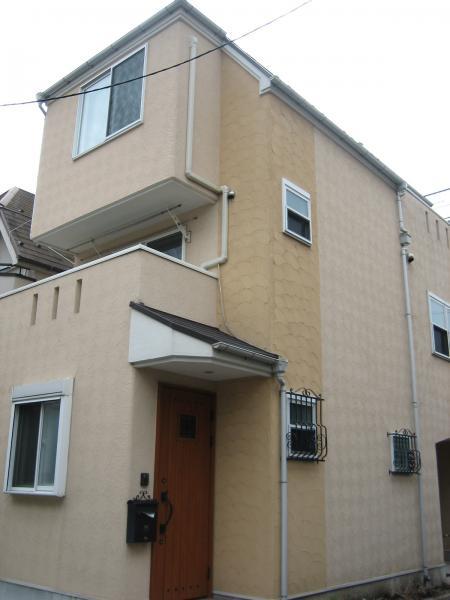 Local appearance photo
現地外観写真
Floor plan間取り図 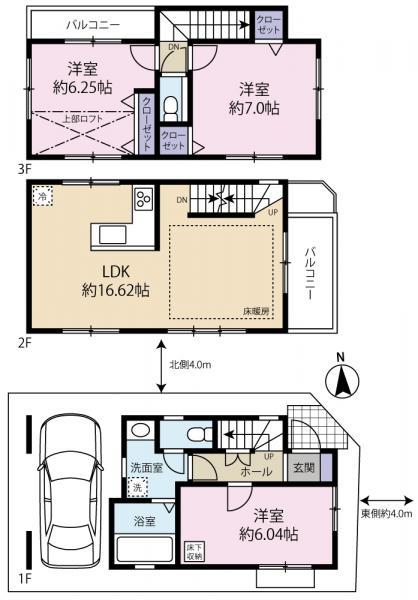 57,800,000 yen, 3LDK, Land area 53.3 sq m , Building area 91.32 sq m
5780万円、3LDK、土地面積53.3m2、建物面積91.32m2
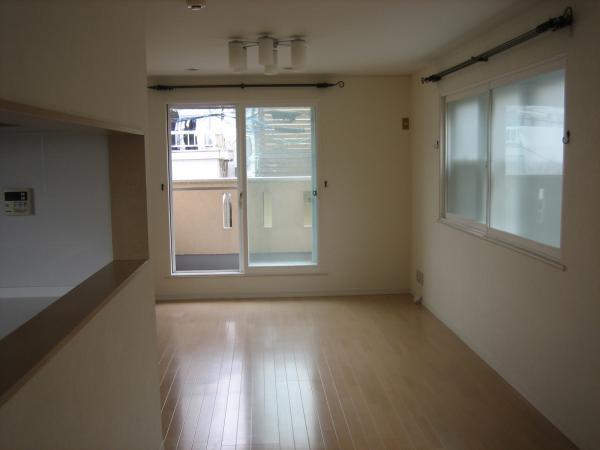 Living
リビング
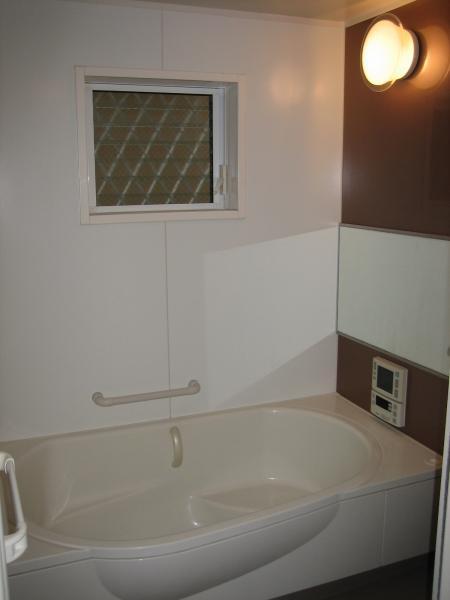 Bathroom
浴室
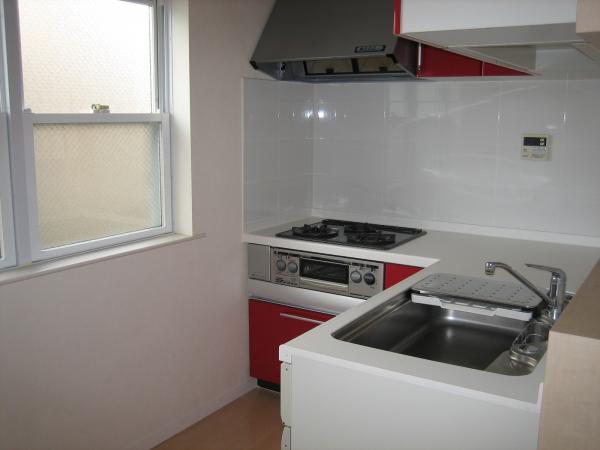 Kitchen
キッチン
Location
|







