Used Homes » Kanto » Tokyo » Setagaya
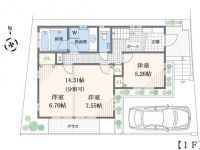 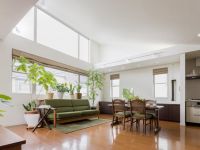
| | Setagaya-ku, Tokyo 東京都世田谷区 |
| Odakyu line "Chitosefunabashi" walk 5 minutes 小田急線「千歳船橋」歩5分 |
| Zenshitsuminami direction, Shaping land, 2-story, Construction housing performance with evaluation, Around traffic fewer, LDK20 tatami mats or more, Design house performance with evaluation 全室南向き、整形地、2階建、建設住宅性能評価付、周辺交通量少なめ、LDK20畳以上、設計住宅性能評価付 |
| ■ While a 5-minute walk station, This is a great living environment. ■ About 1 meter hill of, In the south side adjacent land passage is good per yang. ■ Foundation Holmes Construction, Seismic Grade 3, Of high-grade building. ■ It is shaping land between a population of about 9 meters. ■駅徒歩5分でありながら、素晴らしい住環境です。■約1メートルの高台、南側隣地通路で陽当たり良好です。■創建ホームズ施工、耐震等級3、ハイグレードの建物です。■間口約9メートルの整形地です。 |
Features pickup 特徴ピックアップ | | Construction housing performance with evaluation / Design house performance with evaluation / Airtight high insulated houses / Pre-ground survey / Seismic fit / LDK20 tatami mats or more / Super close / System kitchen / Bathroom Dryer / Yang per good / All room storage / Flat to the station / A quiet residential area / Around traffic fewer / Shaping land / Mist sauna / Wide balcony / Toilet 2 places / Bathroom 1 tsubo or more / 2-story / South balcony / Double-glazing / Zenshitsuminami direction / Warm water washing toilet seat / Underfloor Storage / The window in the bathroom / Atrium / TV monitor interphone / Leafy residential area / Ventilation good / All living room flooring / Dish washing dryer / Or more ceiling height 2.5m / Water filter / City gas / Located on a hill / Flat terrain / Floor heating / terrace 建設住宅性能評価付 /設計住宅性能評価付 /高気密高断熱住宅 /地盤調査済 /耐震適合 /LDK20畳以上 /スーパーが近い /システムキッチン /浴室乾燥機 /陽当り良好 /全居室収納 /駅まで平坦 /閑静な住宅地 /周辺交通量少なめ /整形地 /ミストサウナ /ワイドバルコニー /トイレ2ヶ所 /浴室1坪以上 /2階建 /南面バルコニー /複層ガラス /全室南向き /温水洗浄便座 /床下収納 /浴室に窓 /吹抜け /TVモニタ付インターホン /緑豊かな住宅地 /通風良好 /全居室フローリング /食器洗乾燥機 /天井高2.5m以上 /浄水器 /都市ガス /高台に立地 /平坦地 /床暖房 /テラス | Property name 物件名 | | Good living environment, yet 5 minutes station. Bright and clean used equipment. 駅5分でありながら良好な住環境。明るくきれいな中古物件です。 | Price 価格 | | 95,800,000 yen 9580万円 | Floor plan 間取り | | 3LDK 3LDK | Units sold 販売戸数 | | 1 units 1戸 | Total units 総戸数 | | 1 units 1戸 | Land area 土地面積 | | 116.06 sq m (35.10 tsubo) (Registration) 116.06m2(35.10坪)(登記) | Building area 建物面積 | | 114.23 sq m (34.55 tsubo) (Registration) 114.23m2(34.55坪)(登記) | Driveway burden-road 私道負担・道路 | | Nothing, East 4.5m width (contact the road width 9m) 無、東4.5m幅(接道幅9m) | Completion date 完成時期(築年月) | | September 2005 2005年9月 | Address 住所 | | Setagaya-ku, Tokyo Kyodo 4 東京都世田谷区経堂4 | Traffic 交通 | | Odakyu line "Chitosefunabashi" walk 5 minutes
Odakyu line "Kyodo" walk 13 minutes 小田急線「千歳船橋」歩5分
小田急線「経堂」歩13分
| Person in charge 担当者より | | Person in charge of real-estate and building Baba 曜平 Age: 30 Daigyokai experience: We also wanted to be a salesman who can feel free to contact us in 5 years small things. By all means please contact us if you thought that how nice to hear such a thing. We look forward to. 担当者宅建馬場 曜平年齢:30代業界経験:5年小さな事でもお気軽に相談いただける営業マンになりたいと思っております。こんな事聞いてもいいのかなと思ったら是非ご連絡を。お待ちしております。 | Contact お問い合せ先 | | TEL: 0800-603-1955 [Toll free] mobile phone ・ Also available from PHS
Caller ID is not notified
Please contact the "saw SUUMO (Sumo)"
If it does not lead, If the real estate company TEL:0800-603-1955【通話料無料】携帯電話・PHSからもご利用いただけます
発信者番号は通知されません
「SUUMO(スーモ)を見た」と問い合わせください
つながらない方、不動産会社の方は
| Building coverage, floor area ratio 建ぺい率・容積率 | | Fifty percent ・ Hundred percent 50%・100% | Time residents 入居時期 | | 4 months after the contract 契約後4ヶ月 | Land of the right form 土地の権利形態 | | Ownership 所有権 | Structure and method of construction 構造・工法 | | Wooden 2-story (framing method) 木造2階建(軸組工法) | Construction 施工 | | Foundation Holmes (Ltd.) 創建ホームズ(株) | Use district 用途地域 | | One low-rise 1種低層 | Other limitations その他制限事項 | | Quasi-fire zones, Some city planning road 準防火地域、一部都市計画道路 | Overview and notices その他概要・特記事項 | | Contact: Baba 曜平, Facilities: Public Water Supply, This sewage, City gas, Parking: car space 担当者:馬場 曜平、設備:公営水道、本下水、都市ガス、駐車場:カースペース | Company profile 会社概要 | | <Mediation> Governor of Tokyo (6) No. 060665 (Corporation) Tokyo Metropolitan Government Building Lots and Buildings Transaction Business Association (Corporation) metropolitan area real estate Fair Trade Council member (Ltd.) Uptown Yubinbango158-0097 Setagaya-ku, Tokyo Yoga 2-34-13 <仲介>東京都知事(6)第060665号(公社)東京都宅地建物取引業協会会員 (公社)首都圏不動産公正取引協議会加盟(株)アップタウン〒158-0097 東京都世田谷区用賀2-34-13 |
Floor plan間取り図 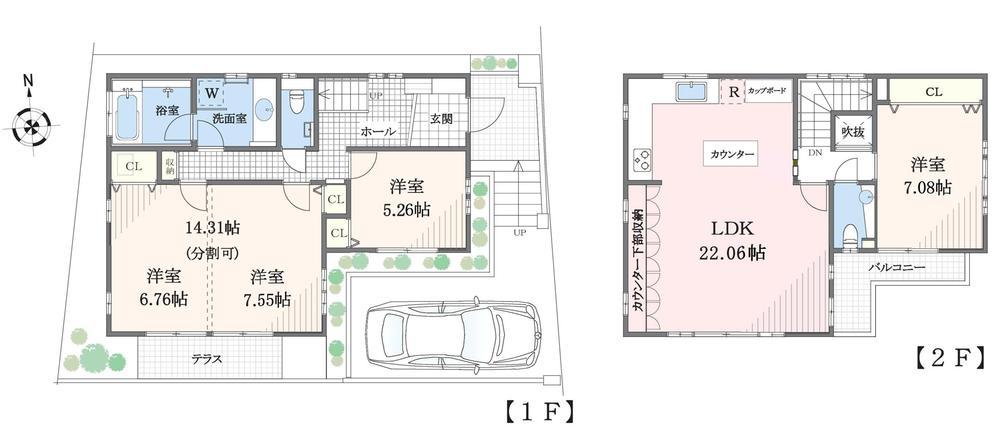 Large 3LDk, Also it can be changed to 4LDK, Bath 1620 size
大型3LDk、4LDKにも変更可能、お風呂は1620サイズ
Livingリビング 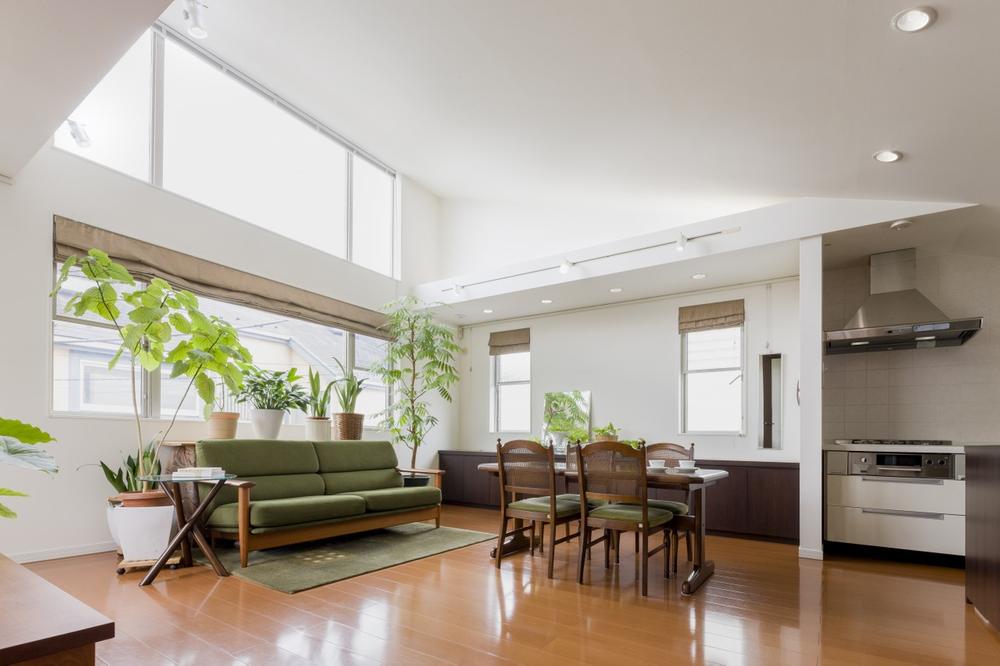 Maximum height 4 meters atrium. The window is large, bright living room. It is a comfortable space to relax relaxedly.
最大高さ4メートルの吹き抜け。窓が大きく明るいリビング。ゆったりとくつろげる快適な空間です。
Kitchenキッチン 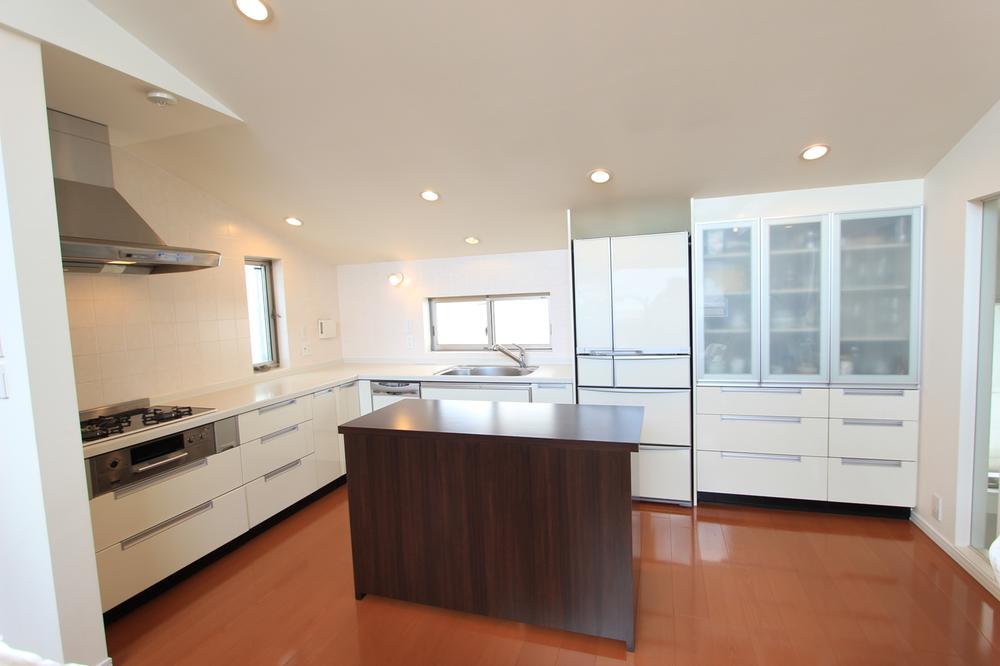 Room of the kitchen can take a sufficient working space. You can use and clean there is a built-in cup board of.
充分な作業スペースのとれるゆとりのキッチン。造り付けのカップボードがありすっきりと使えます。
Local appearance photo現地外観写真 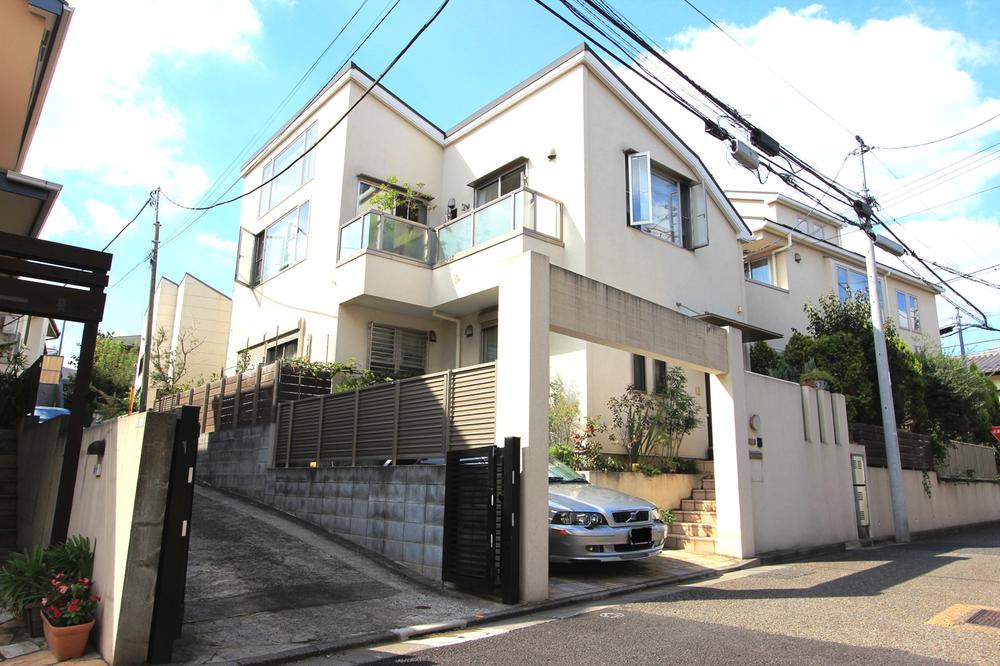 The south side is the good per sun on adjacent land passage. It is a hill of about one meter from the road surface. Car traffic less, It is a quiet residential area.
南側が隣地通路で陽当たり良好です。
道路面から1メートルほどの高台です。
車の通行少なく、静かな住宅地です。
Floor plan間取り図 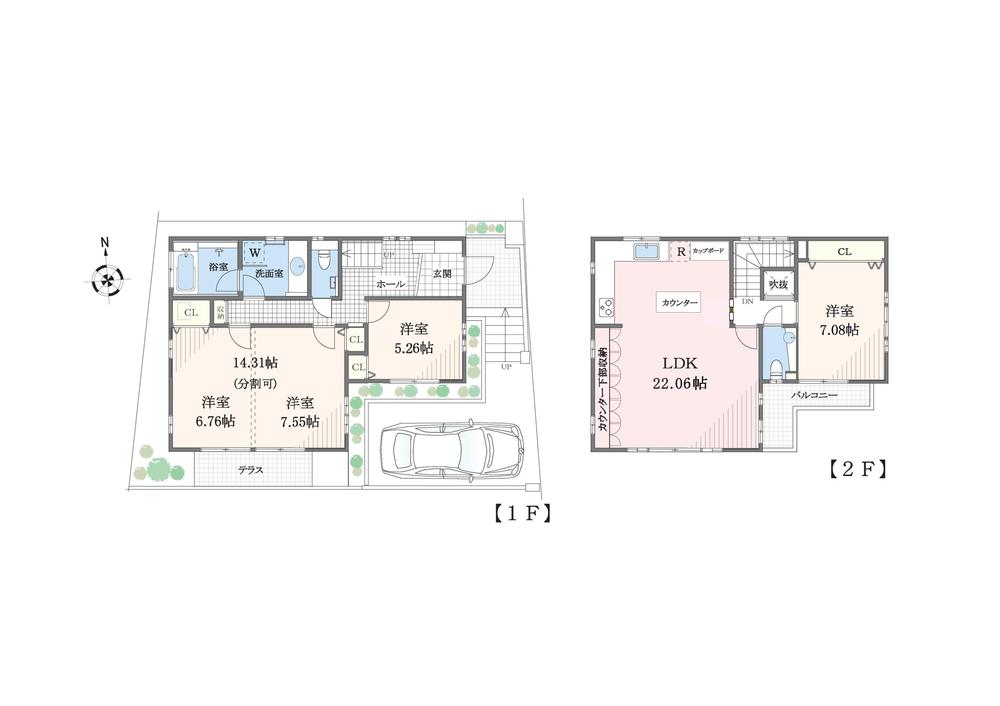 95,800,000 yen, 3LDK, Land area 116.06 sq m , Building area 114.23 sq m 4LDK also possible ・ Floor plan of Zenshitsuminami-facing room
9580万円、3LDK、土地面積116.06m2、建物面積114.23m2 4LDKも可能・全室南向きのゆとりの間取り
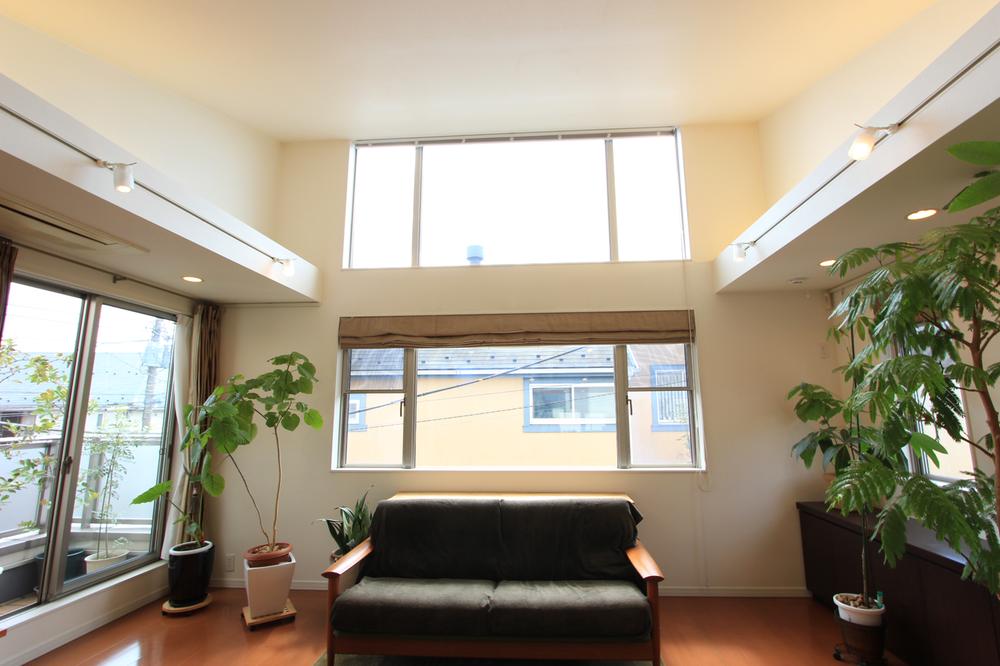 Living
リビング
Bathroom浴室 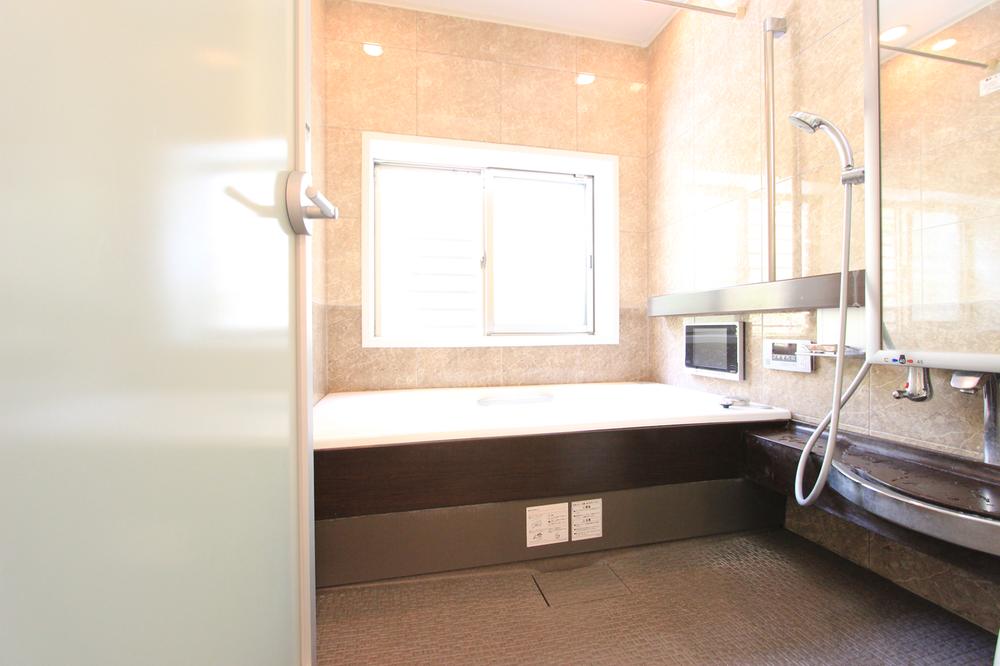 Spacious bathroom. Bathroom Dryer, Bathroom heating, With mist sauna, Also it comes with air conditioning and heating also to wash room.
ゆったりしたバスルーム。浴室乾燥、浴室暖房、ミストサウナ付、また洗面室にも冷暖房がついています。
Entrance玄関 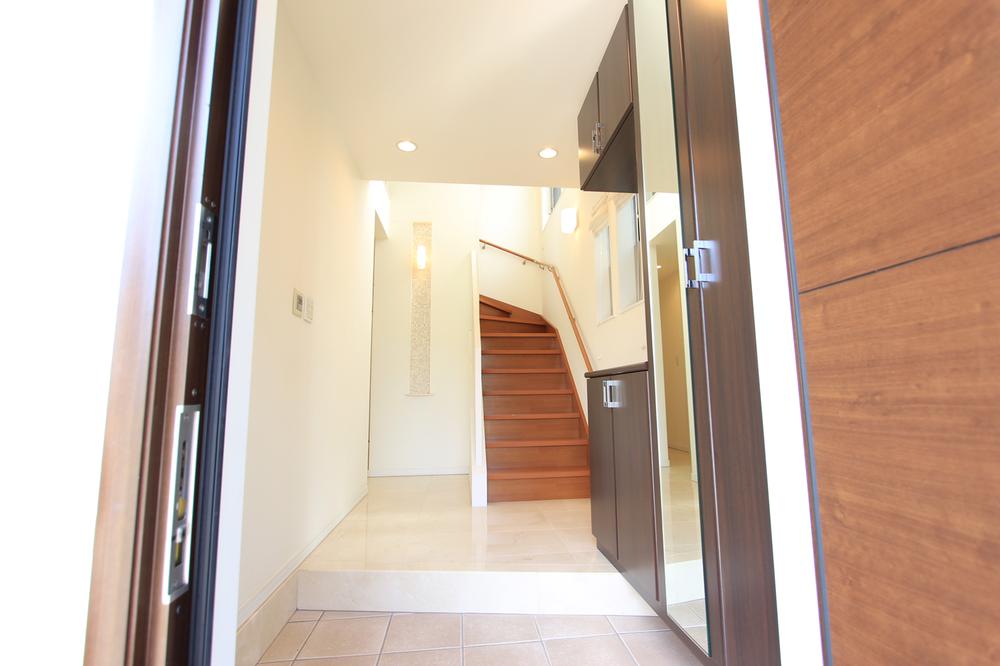 There are entrance also sufficient lighting window, Bright entrance. It has also been concern that difficult to see from the road.
玄関も充分な採光窓があり、明るい玄関です。道路から見えにくい配慮もされています。
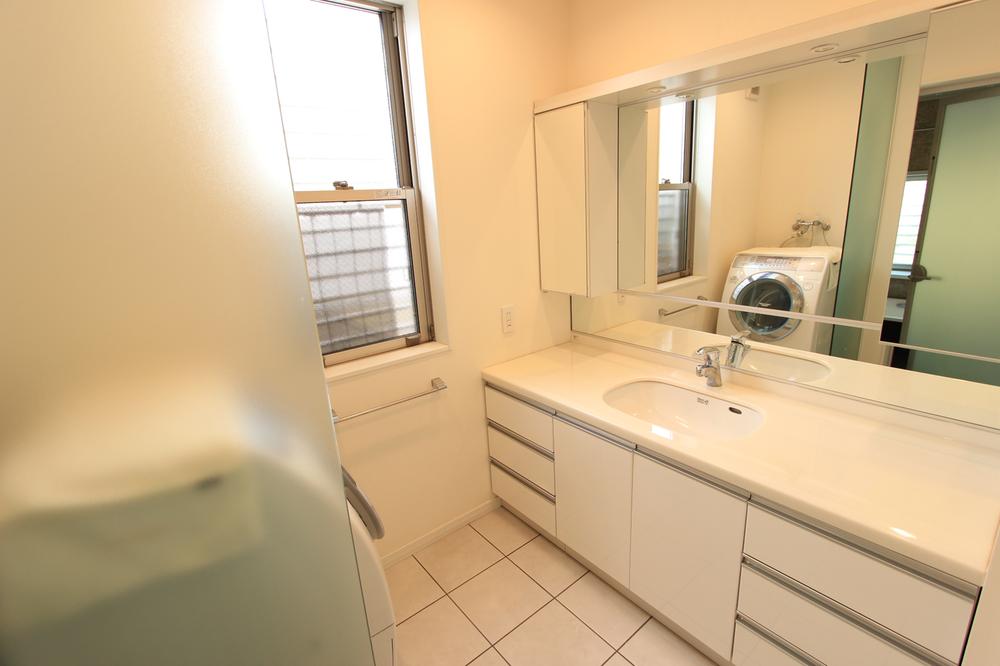 Wash basin, toilet
洗面台・洗面所
Primary school小学校 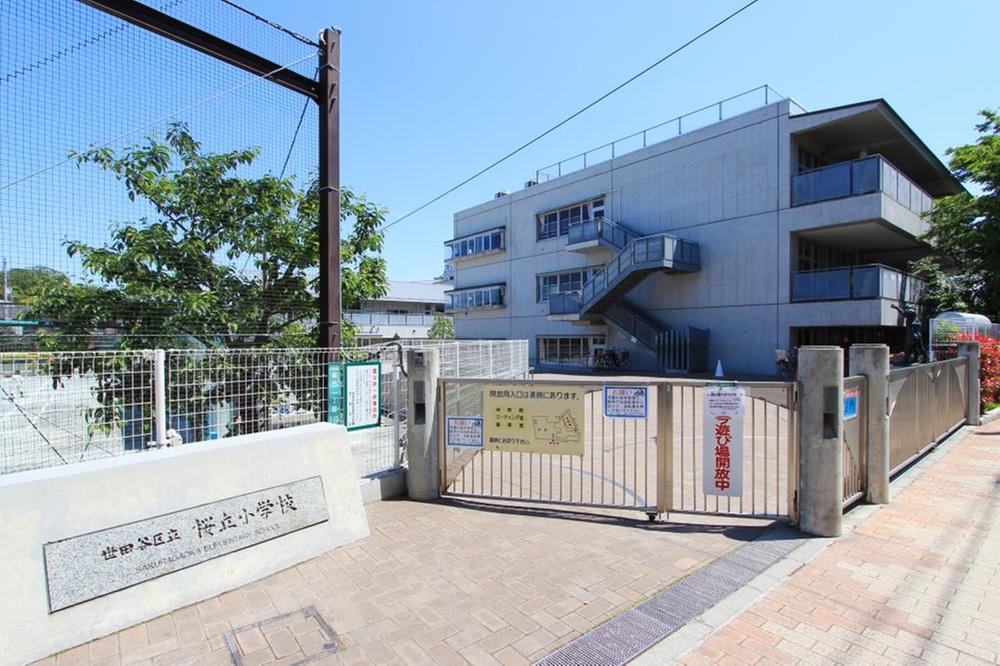 Sakuragaoka to elementary school 840m
桜ヶ丘小学校まで840m
View photos from the dwelling unit住戸からの眺望写真 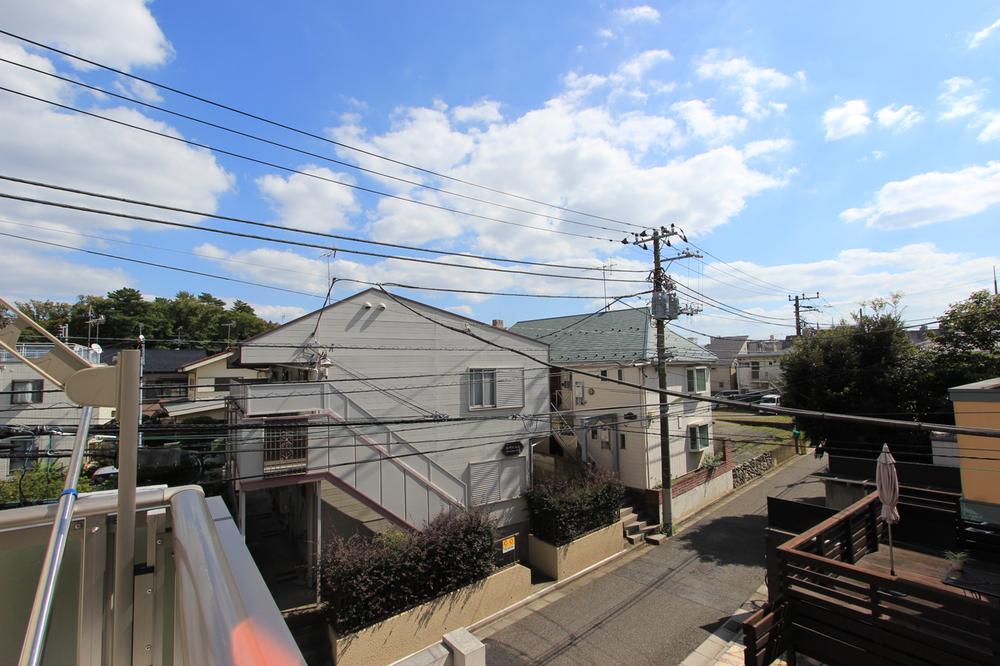 View from the balcony. Hirake southeast, Green is a good place entering the eye feeling.
バルコニーからの眺望。東南にひらけ、緑が目に入る気持ちの良い場所です。
Supermarketスーパー 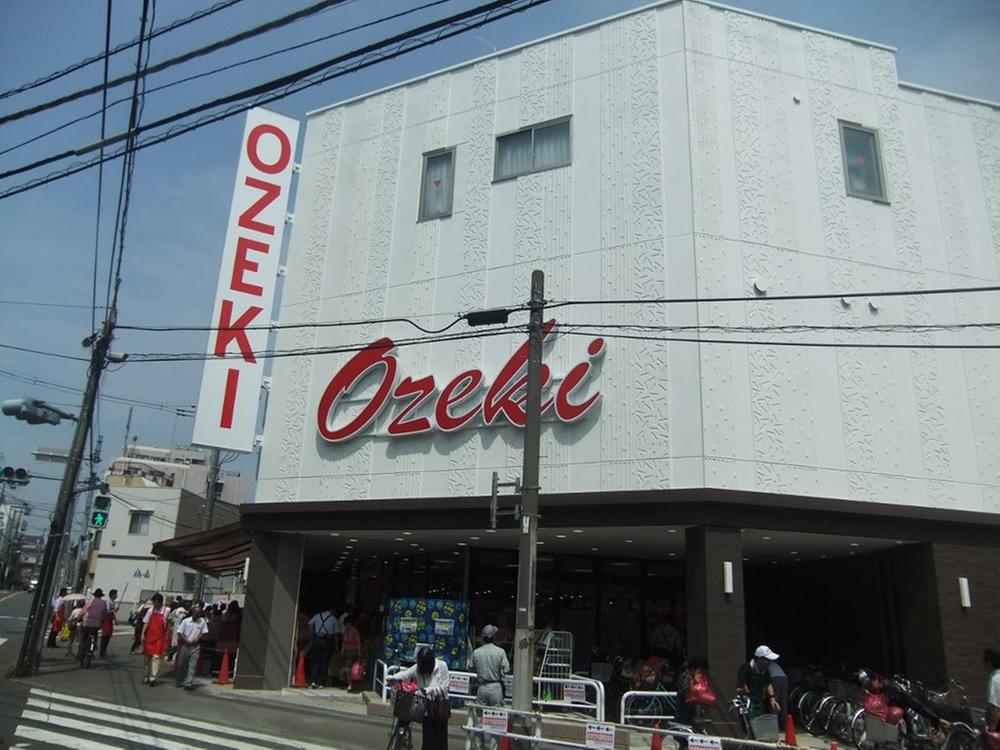 Until Ozeki 530m
オオゼキまで530m
Shopping centreショッピングセンター 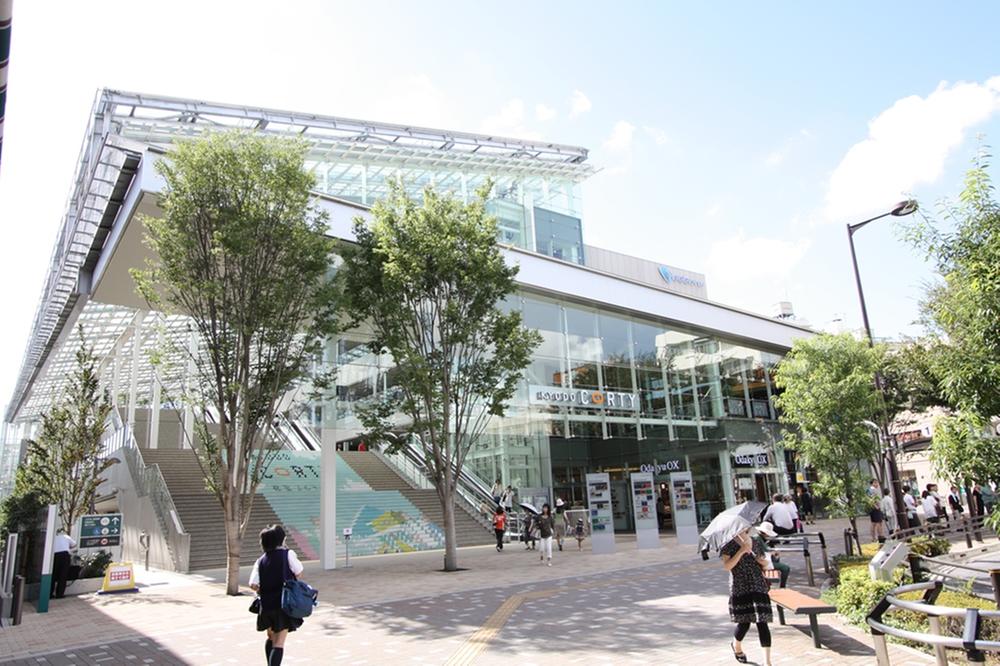 960m to Kyodo Corti
経堂コルティまで960m
Home centerホームセンター 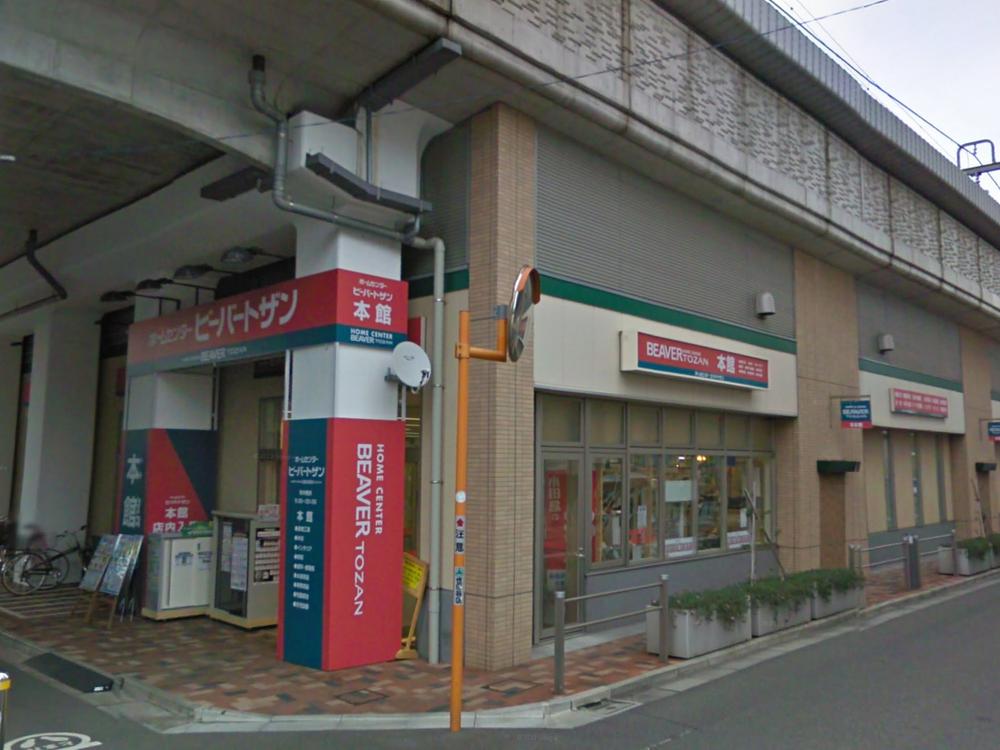 360m to Beaver climbing
ビーバートザンまで360m
Shopping centreショッピングセンター 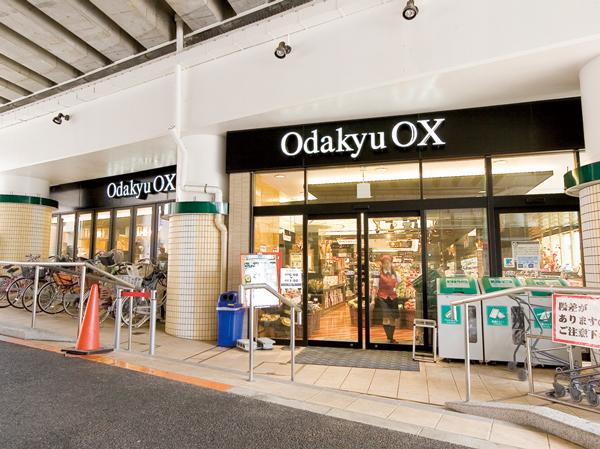 370m to Odakyu OX Chitosefunabashi shop
小田急OX千歳船橋店まで370m
Supermarketスーパー 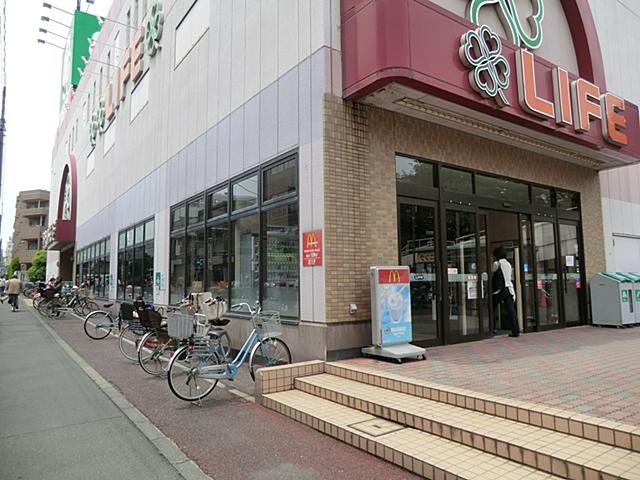 Until Life Kyodo shop 690m
ライフ経堂店まで690m
Location
|

















