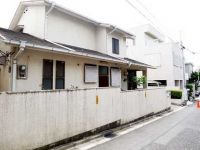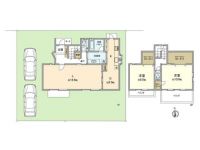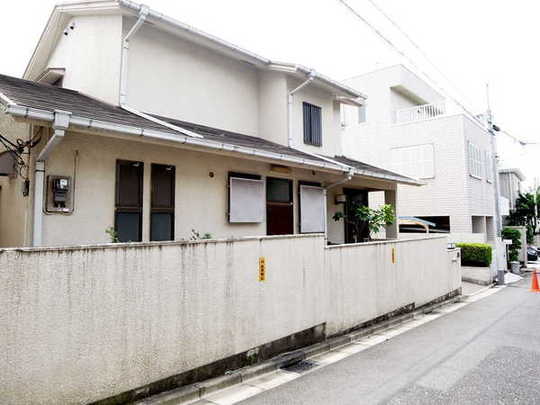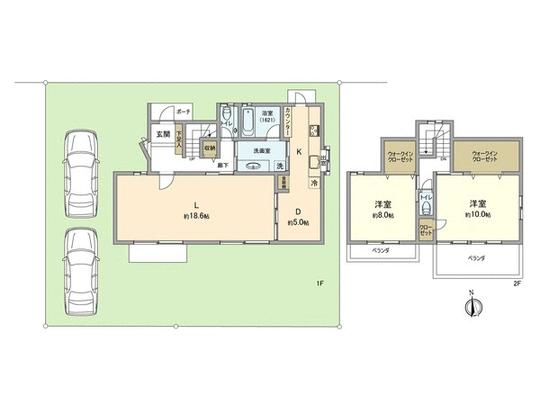1986August
150 million yen, 2LDK, 117.58 sq m
Used Homes » Kanto » Tokyo » Setagaya
 
| | Setagaya-ku, Tokyo 東京都世田谷区 |
| Keio Line "Shimotakaido" walk 8 minutes 京王線「下高井戸」歩8分 |
Price 価格 | | 150 million yen 1億5000万円 | Floor plan 間取り | | 2LDK 2LDK | Units sold 販売戸数 | | 1 units 1戸 | Land area 土地面積 | | 197.73 sq m (measured) 197.73m2(実測) | Building area 建物面積 | | 117.58 sq m (measured) 117.58m2(実測) | Driveway burden-road 私道負担・道路 | | Nothing, North 4.5m width (contact the road width 15.5m) 無、北4.5m幅(接道幅15.5m) | Completion date 完成時期(築年月) | | August 1986 1986年8月 | Address 住所 | | Setagaya-ku, Tokyo Matsubara 4 東京都世田谷区松原4 | Traffic 交通 | | Keio Line "Shimotakaido" walk 8 minutes
Setagaya Line Tokyu "Matsubara" walk 6 minutes 京王線「下高井戸」歩8分
東急世田谷線「松原」歩6分
| Person in charge 担当者より | | Person in charge of Matsumoto SusumuTsukasa 担当者松本丞司 | Contact お問い合せ先 | | Mitsui Rehouse Aoyama Mitsui Fudosan Realty (Ltd.) TEL: 0120-428731 [Toll free] Please contact the "saw SUUMO (Sumo)" 三井のリハウス青山店三井不動産リアルティ(株)TEL:0120-428731【通話料無料】「SUUMO(スーモ)を見た」と問い合わせください | Building coverage, floor area ratio 建ぺい率・容積率 | | 60% ・ 150% 60%・150% | Time residents 入居時期 | | Consultation 相談 | Land of the right form 土地の権利形態 | | Ownership 所有権 | Structure and method of construction 構造・工法 | | Wooden 2-story 木造2階建 | Use district 用途地域 | | One low-rise 1種低層 | Overview and notices その他概要・特記事項 | | Contact: Matsumoto SusumuTsukasa, Parking: car space 担当者:松本丞司、駐車場:カースペース | Company profile 会社概要 | | <Mediation> Minister of Land, Infrastructure and Transport (13) No. 000777 (one company) Property distribution management Association (Corporation) metropolitan area real estate Fair Trade Council member Mitsui Rehouse Aoyama Mitsui Fudosan Realty Co. Yubinbango107-0061 Tokyo, Minato-ku, Kita-Aoyama 2-12-13 Aoyama KY building second floor <仲介>国土交通大臣(13)第000777号(一社)不動産流通経営協会会員 (公社)首都圏不動産公正取引協議会加盟三井のリハウス青山店三井不動産リアルティ(株)〒107-0061 東京都港区北青山2-12-13 青山KYビル2階 |
 Local appearance photo
現地外観写真
 Floor plan
間取り図
Location
|



