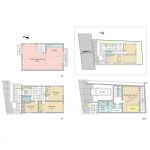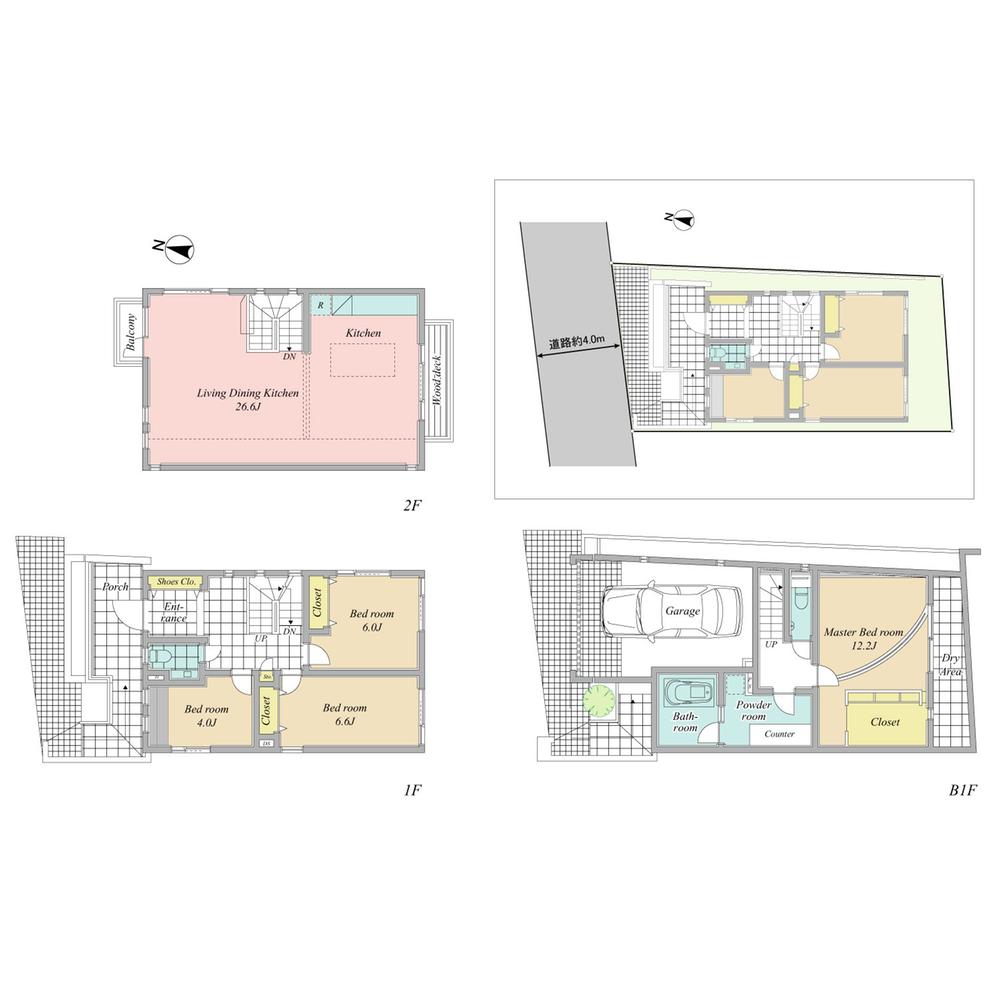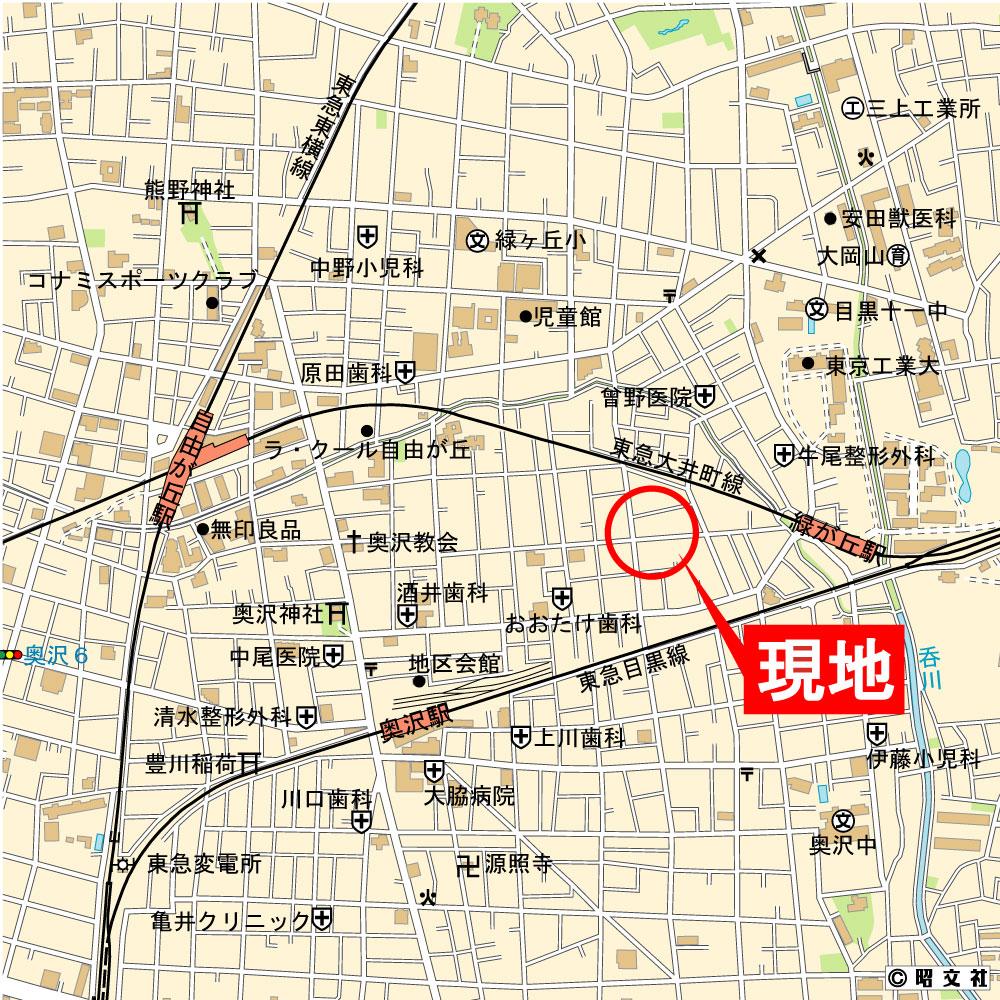|
|
Setagaya-ku, Tokyo
東京都世田谷区
|
|
Oimachi Line Tokyu "Midorigaoka" walk 3 minutes
東急大井町線「緑が丘」歩3分
|
|
Oimachi Midorigaoka 3 minutes static leisure residential walk from the train station
大井町線緑が丘駅より徒歩3分静閑な住宅地
|
|
Easy-to-use open kitchen parking lot with underground shutter
使いやすいオープンキッチン駐車場は地下シャッター付
|
Price 価格 | | 100 million 18 million yen 1億1800万円 |
Floor plan 間取り | | 4LDK 4LDK |
Units sold 販売戸数 | | 1 units 1戸 |
Land area 土地面積 | | 99.38 sq m (registration) 99.38m2(登記) |
Building area 建物面積 | | 149.53 sq m (registration) 149.53m2(登記) |
Driveway burden-road 私道負担・道路 | | Nothing 無 |
Completion date 完成時期(築年月) | | March 2006 2006年3月 |
Address 住所 | | Setagaya-ku, Tokyo Okusawa 2 東京都世田谷区奥沢2 |
Traffic 交通 | | Oimachi Line Tokyu "Midorigaoka" walk 3 minutes
Tokyu Toyoko Line "Jiyugaoka" walk 11 minutes 東急大井町線「緑が丘」歩3分
東急東横線「自由が丘」歩11分
|
Related links 関連リンク | | [Related Sites of this company] 【この会社の関連サイト】 |
Person in charge 担当者より | | The person in charge Yukihiko Yamada 担当者山田幸彦 |
Contact お問い合せ先 | | TEL: 0800-603-0387 [Toll free] mobile phone ・ Also available from PHS
Caller ID is not notified
Please contact the "saw SUUMO (Sumo)"
If it does not lead, If the real estate company TEL:0800-603-0387【通話料無料】携帯電話・PHSからもご利用いただけます
発信者番号は通知されません
「SUUMO(スーモ)を見た」と問い合わせください
つながらない方、不動産会社の方は
|
Building coverage, floor area ratio 建ぺい率・容積率 | | Fifty percent ・ Hundred percent 50%・100% |
Time residents 入居時期 | | Consultation 相談 |
Land of the right form 土地の権利形態 | | Ownership 所有権 |
Structure and method of construction 構造・工法 | | Wooden second floor underground 1 story (2 × 4 construction method) 木造2階地下1階建(2×4工法) |
Use district 用途地域 | | One low-rise 1種低層 |
Other limitations その他制限事項 | | Setback: upon 1.33 sq m , Height district, Quasi-fire zones, School zone セットバック:要1.33m2、高度地区、準防火地域、文教地区 |
Overview and notices その他概要・特記事項 | | Contact: Yukihiko Yamada, Facilities: Public Water Supply, This sewage 担当者:山田幸彦、設備:公営水道、本下水 |
Company profile 会社概要 | | <Mediation> Minister of Land, Infrastructure and Transport (6) No. 004372 (Corporation) metropolitan area real estate Fair Trade Council member (Ltd.) Ken ・ Corporation Shibuya Daikanyama branch Yubinbango153-0061 Meguro-ku, Tokyo Nakameguro 1-1-71 KN building Daikanyama 5th floor <仲介>国土交通大臣(6)第004372号(公社)首都圏不動産公正取引協議会会員 (株)ケン・コーポレーション渋谷代官山支店〒153-0061 東京都目黒区中目黒1-1-71 KNビル代官山5階 |


