Used Homes » Kanto » Tokyo » Setagaya
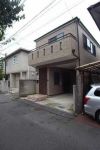 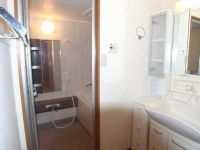
| | Setagaya-ku, Tokyo 東京都世田谷区 |
| Oimachi Line Tokyu "Kaminoge" walk 13 minutes 東急大井町線「上野毛」歩13分 |
| Japanese-style room facing the garden in the build Makabe, Ken of closet and storage are there two places, Easy-to-use is a good room. Second floor of the living room is brighter, It is equipped with a wealth of storage in the kitchen. お庭に面した和室は真壁造りで、一間の押入れと収納が2箇所有り、使い勝手の良いお部屋です。2階のリビングは更に明るく、キッチンには豊富な収納を装備しております。 |
Features pickup 特徴ピックアップ | | Immediate Available / 2 along the line more accessible / System kitchen / Yang per good / A quiet residential area / LDK15 tatami mats or more / Face-to-face kitchen / Toilet 2 places / Otobasu / Warm water washing toilet seat / Nantei / Leafy residential area / Dish washing dryer / Attic storage 即入居可 /2沿線以上利用可 /システムキッチン /陽当り良好 /閑静な住宅地 /LDK15畳以上 /対面式キッチン /トイレ2ヶ所 /オートバス /温水洗浄便座 /南庭 /緑豊かな住宅地 /食器洗乾燥機 /屋根裏収納 | Price 価格 | | 51,800,000 yen 5180万円 | Floor plan 間取り | | 2LDK 2LDK | Units sold 販売戸数 | | 1 units 1戸 | Land area 土地面積 | | 80.4 sq m (measured) 80.4m2(実測) | Building area 建物面積 | | 70.38 sq m (measured) 70.38m2(実測) | Driveway burden-road 私道負担・道路 | | Nothing, North 4m width 無、北4m幅 | Completion date 完成時期(築年月) | | June 2002 2002年6月 | Address 住所 | | Setagaya-ku, Tokyo Nakamachi 4 東京都世田谷区中町4 | Traffic 交通 | | Oimachi Line Tokyu "Kaminoge" walk 13 minutes
Oimachi Line Tokyu "roar" walk 14 minutes
Denentoshi Tokyu "Yoga" walk 20 minutes 東急大井町線「上野毛」歩13分
東急大井町線「等々力」歩14分
東急田園都市線「用賀」歩20分
| Related links 関連リンク | | [Related Sites of this company] 【この会社の関連サイト】 | Person in charge 担当者より | | Personnel Hiroaki Sugitani Age: 40 Daigyokai Experience: I am trying your suggestions to bring out the real needs of the 10-year customer. Customers also your satisfaction, such as did not imagine, To be able to offer, We will continue to strive every day 担当者杉谷 宏明年齢:40代業界経験:10年お客様の真のニーズを引き出すご提案を心掛けております。 お客様も想像していなかったようなご満足を、ご提供出来る よう、日々努力して参ります | Contact お問い合せ先 | | TEL: 0800-603-2577 [Toll free] mobile phone ・ Also available from PHS
Caller ID is not notified
Please contact the "saw SUUMO (Sumo)"
If it does not lead, If the real estate company TEL:0800-603-2577【通話料無料】携帯電話・PHSからもご利用いただけます
発信者番号は通知されません
「SUUMO(スーモ)を見た」と問い合わせください
つながらない方、不動産会社の方は
| Building coverage, floor area ratio 建ぺい率・容積率 | | Fifty percent ・ Hundred percent 50%・100% | Time residents 入居時期 | | Immediate available 即入居可 | Land of the right form 土地の権利形態 | | Ownership 所有権 | Structure and method of construction 構造・工法 | | Wooden 2-story 木造2階建 | Use district 用途地域 | | One low-rise 1種低層 | Overview and notices その他概要・特記事項 | | Contact: Hiroaki Sugitani, Facilities: Public Water Supply, This sewage, City gas, Parking: Garage 担当者:杉谷 宏明、設備:公営水道、本下水、都市ガス、駐車場:車庫 | Company profile 会社概要 | | <Mediation> Minister of Land, Infrastructure and Transport (2) No. 007450 (Corporation) Tokyo Metropolitan Government Building Lots and Buildings Transaction Business Association (Corporation) metropolitan area real estate Fair Trade Council member (Ltd.) Mibu Corporation Sakurashinmachi shop Yubinbango154-0015 Setagaya-ku, Tokyo Sakurashinmachi 1-12-13 <仲介>国土交通大臣(2)第007450号(公社)東京都宅地建物取引業協会会員 (公社)首都圏不動産公正取引協議会加盟(株)ミブコーポレーション桜新町店〒154-0015 東京都世田谷区桜新町1-12-13 |
Local appearance photo現地外観写真 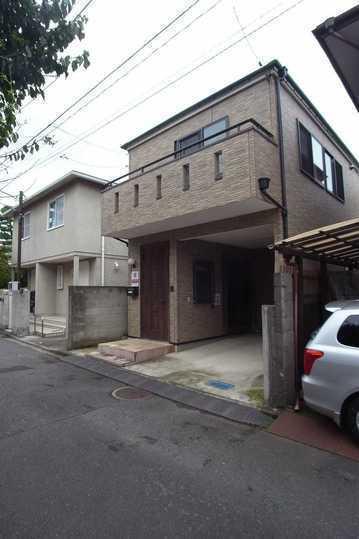 Clean appearance
綺麗な外観
Bathroom浴室 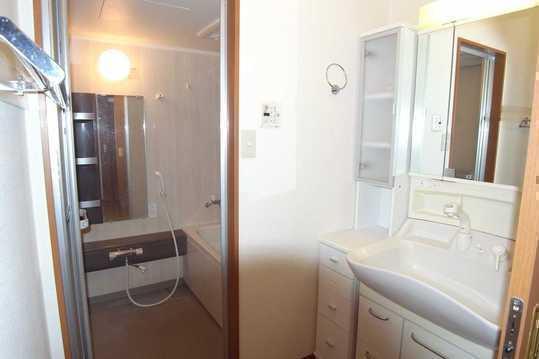 Overlooking the bathroom from the wash room
洗面室からバスルームを臨む
Kitchenキッチン 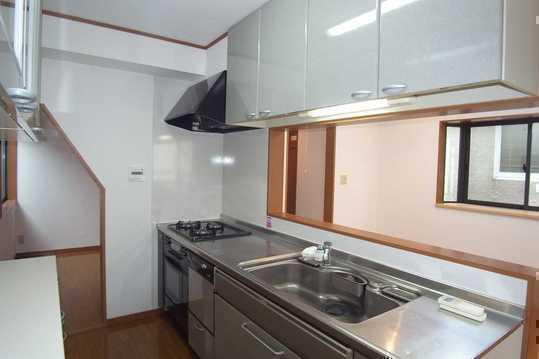 System kitchen
システムキッチン
Floor plan間取り図 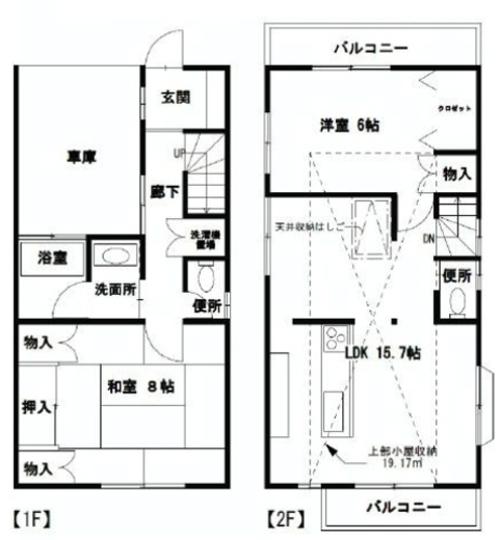 51,800,000 yen, 2LDK, Land area 80.4 sq m , Building area 70.38 sq m floor plan
5180万円、2LDK、土地面積80.4m2、建物面積70.38m2 間取図
Kitchenキッチン 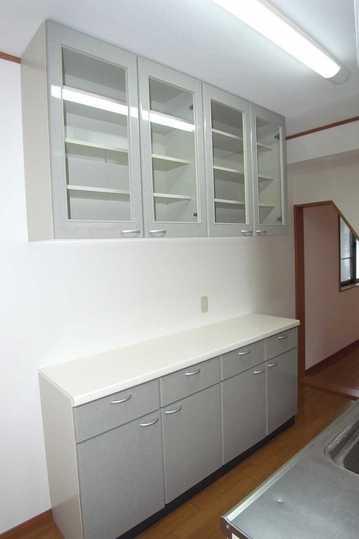 Kitchen storage Also there is a room for storage of tableware.
キッチン収納 食器の収納にも余裕が有ります。
Non-living roomリビング以外の居室 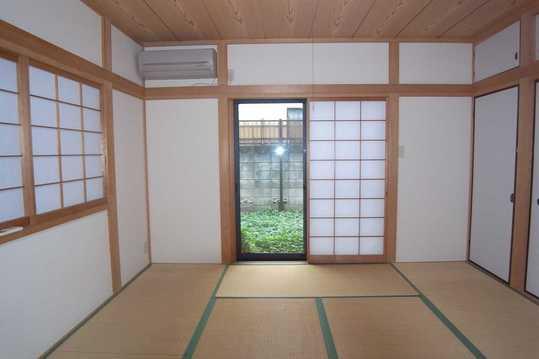 South-facing first floor Japanese-style room
南向きの1階和室
Garden庭 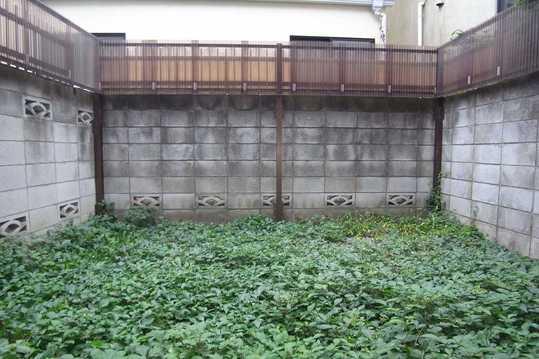 Garden facing the Japanese-style room Day there is a depth is also good.
和室に面したお庭 奥行きが有り日当たりも良好です。
Otherその他 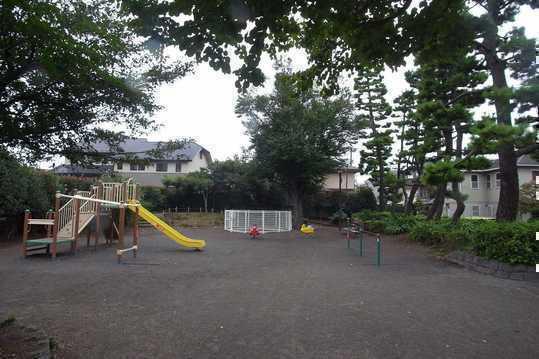 About 20M of Nakamachi 4-chome park than local
現地より約20Mの中町4丁目公園
Location
|









