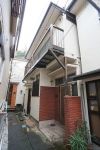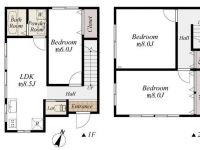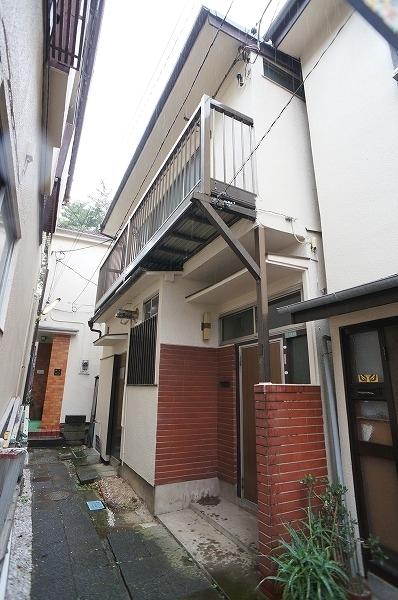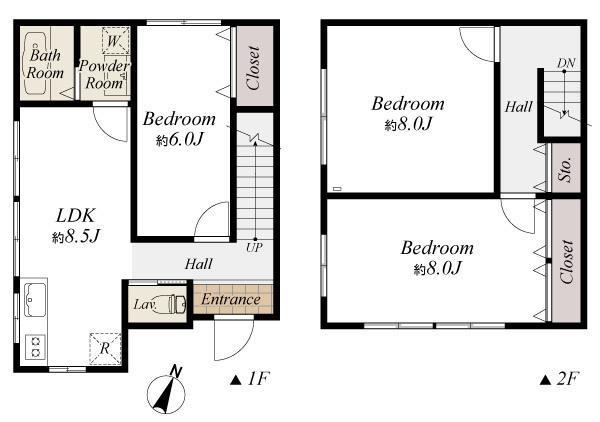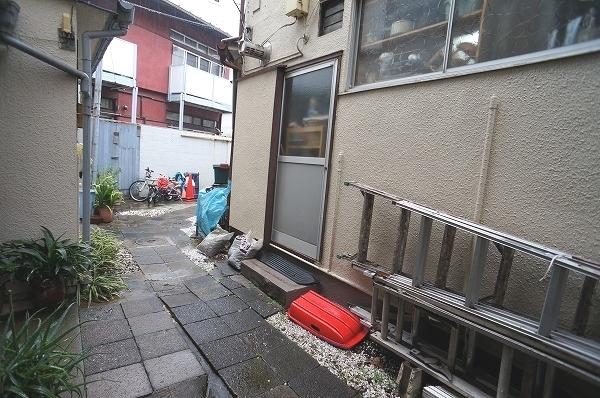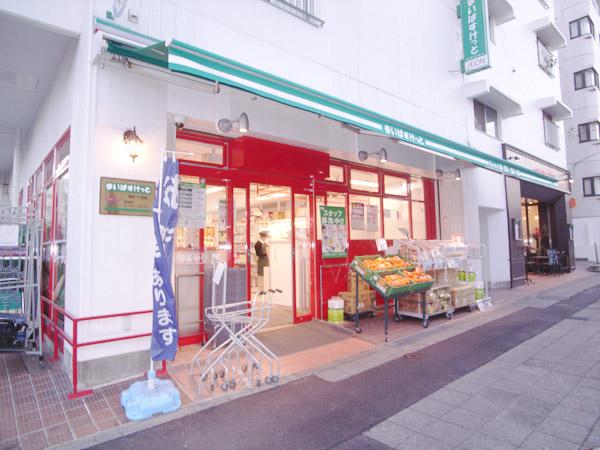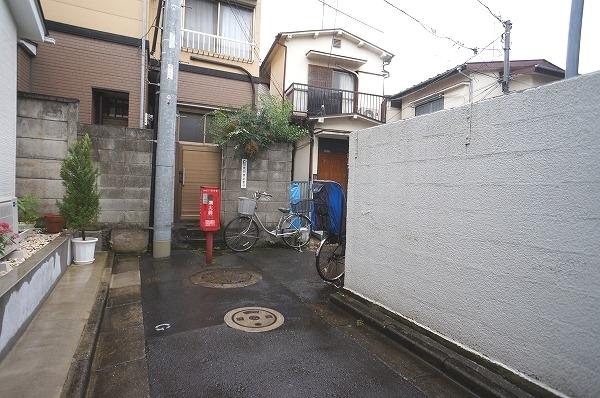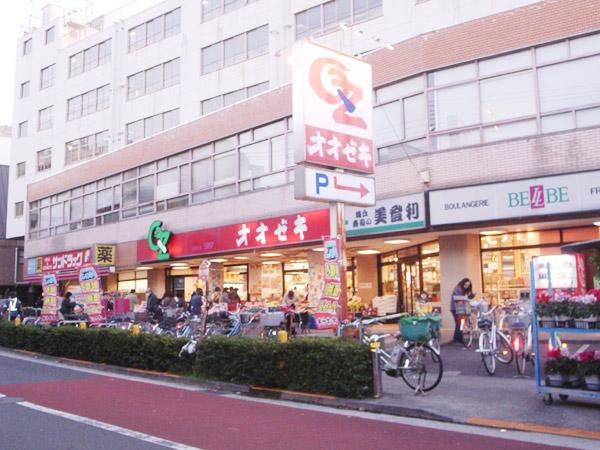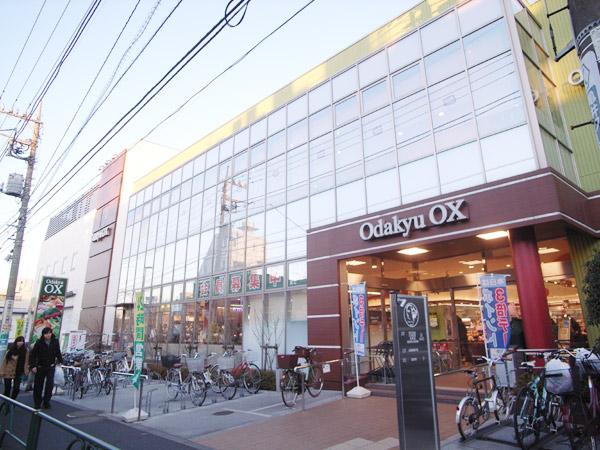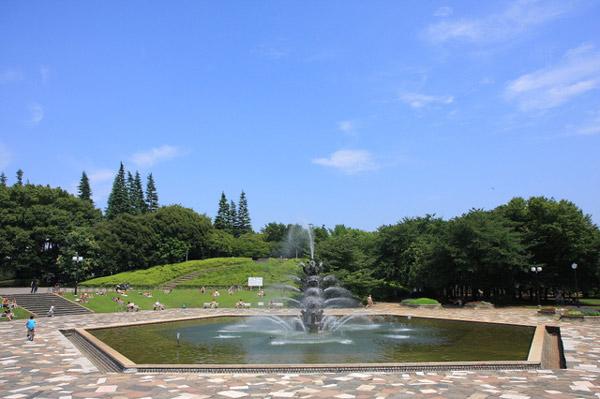|
|
Setagaya-ku, Tokyo
東京都世田谷区
|
|
Denentoshi Tokyu "Ikejiriohashi" walk 7 minutes
東急田園都市線「池尻大橋」歩7分
|
|
Good access in Shibuya until 1 station! Setagaya park near the calm living environment, All rooms 6 Pledge or more of floor plan
渋谷まで1駅でアクセス良好!世田谷公園近くの落ち着いた住環境、全室6帖以上の間取り
|
|
Interior renovation plans: Plan ・ Color ring, please consult
内装リフォーム予定:プラン・カラーリングご相談ください
|
Features pickup 特徴ピックアップ | | System kitchen / 2-story / Southeast direction / All room 6 tatami mats or more / City gas システムキッチン /2階建 /東南向き /全居室6畳以上 /都市ガス |
Price 価格 | | 34,800,000 yen 3480万円 |
Floor plan 間取り | | 3DK 3DK |
Units sold 販売戸数 | | 1 units 1戸 |
Land area 土地面積 | | 52.89 sq m (registration) 52.89m2(登記) |
Building area 建物面積 | | 72.73 sq m 72.73m2 |
Driveway burden-road 私道負担・道路 | | Nothing 無 |
Completion date 完成時期(築年月) | | July 1964 1964年7月 |
Address 住所 | | Setagaya-ku, Tokyo Ikejiri 2 東京都世田谷区池尻2 |
Traffic 交通 | | Denentoshi Tokyu "Ikejiriohashi" walk 7 minutes
Denentoshi Tokyu "Sangenjaya" walk 14 minutes 東急田園都市線「池尻大橋」歩7分
東急田園都市線「三軒茶屋」歩14分
|
Related links 関連リンク | | [Related Sites of this company] 【この会社の関連サイト】 |
Person in charge 担当者より | | Person in charge of real-estate and building Numao I learned the welfare and early childhood education in the 20's University: Kazuhiro age, I which is said to be novelty of the real estate industry, So that you can rest assured only to large shopping, I will my best efforts. 担当者宅建沼尾 和宏年齢:20代大学で福祉と幼児教育を学んだ、不動産業界の変わり種といわれる私、大きなお買いものだけに安心できるよう、精一杯努めさせていただきます。 |
Contact お問い合せ先 | | TEL: 0800-603-2639 [Toll free] mobile phone ・ Also available from PHS
Caller ID is not notified
Please contact the "saw SUUMO (Sumo)"
If it does not lead, If the real estate company TEL:0800-603-2639【通話料無料】携帯電話・PHSからもご利用いただけます
発信者番号は通知されません
「SUUMO(スーモ)を見た」と問い合わせください
つながらない方、不動産会社の方は
|
Building coverage, floor area ratio 建ぺい率・容積率 | | 60% ・ 200% 60%・200% |
Time residents 入居時期 | | Consultation 相談 |
Land of the right form 土地の権利形態 | | Ownership 所有権 |
Structure and method of construction 構造・工法 | | Wooden 2-story 木造2階建 |
Use district 用途地域 | | One dwelling 1種住居 |
Other limitations その他制限事項 | | Because of the non-contact road reconstruction impossible / Construction date unknown / July 1964 extension, Reconstruction not Reconstruction allowed by the permit acquisition of 43 Article 61 未接道のため再建築不可/建築年月日不明/1964年7月増築、再建築不可 43条但書の許可取得により再建築可 |
Overview and notices その他概要・特記事項 | | Contact: Numao Kazuhiro, Facilities: Public Water Supply, This sewage, City gas 担当者:沼尾 和宏、設備:公営水道、本下水、都市ガス |
Company profile 会社概要 | | <Mediation> Governor of Tokyo (4) No. 076661 (Corporation) All Japan Real Estate Association (Corporation) metropolitan area real estate Fair Trade Council member Century 21 (stock) Sumika ・ Create Nakameguro head office Yubinbango153-0051 Meguro-ku, Tokyo Kamimeguro 1-26-9 <仲介>東京都知事(4)第076661号(公社)全日本不動産協会会員 (公社)首都圏不動産公正取引協議会加盟センチュリー21(株)スミカ・クリエイト中目黒本店〒153-0051 東京都目黒区上目黒1-26-9 |
