Used Homes » Kanto » Tokyo » Setagaya
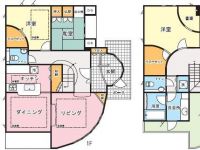 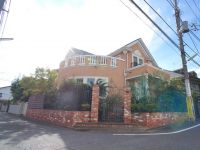
| | Setagaya-ku, Tokyo 東京都世田谷区 |
| Odakyu line "Soshiketani Finance" walk 19 minutes 小田急線「祖師ヶ谷大蔵」歩19分 |
| In a quiet residential area of Setagaya, Elegant mansion of attention. Preview available. Please feel free to contact us. 世田谷の閑静な住宅地にある、こだわりの優雅な邸宅。内覧可能です。お気軽にご連絡くださいませ。 |
| Bathroom Dryer, A quiet residential area, Around traffic fewer, Or more before road 6m, Corner lot, Shaping land, Land 50 square meters or more, System kitchen, Yang per good, Face-to-face kitchen, Security enhancement, Toilet 2 places, Bathroom 1 tsubo or more, 2-story, TV with bathroom, The window in the bathroom, TV monitor interphone, Leafy residential area, Ventilation good, Good view, Walk-in closet, Or more ceiling height 2.5m, City gas, roof balcony, Floor heating 浴室乾燥機、閑静な住宅地、周辺交通量少なめ、前道6m以上、角地、整形地、土地50坪以上、システムキッチン、陽当り良好、対面式キッチン、セキュリティ充実、トイレ2ヶ所、浴室1坪以上、2階建、TV付浴室、浴室に窓、TVモニタ付インターホン、緑豊かな住宅地、通風良好、眺望良好、ウォークインクロゼット、天井高2.5m以上、都市ガス、ルーフバルコニー、床暖房 |
Features pickup 特徴ピックアップ | | Land 50 square meters or more / System kitchen / Bathroom Dryer / Yang per good / A quiet residential area / Around traffic fewer / Or more before road 6m / Corner lot / Shaping land / Face-to-face kitchen / Security enhancement / Toilet 2 places / Bathroom 1 tsubo or more / 2-story / TV with bathroom / The window in the bathroom / TV monitor interphone / Leafy residential area / Ventilation good / Good view / Walk-in closet / Or more ceiling height 2.5m / City gas / roof balcony / Floor heating 土地50坪以上 /システムキッチン /浴室乾燥機 /陽当り良好 /閑静な住宅地 /周辺交通量少なめ /前道6m以上 /角地 /整形地 /対面式キッチン /セキュリティ充実 /トイレ2ヶ所 /浴室1坪以上 /2階建 /TV付浴室 /浴室に窓 /TVモニタ付インターホン /緑豊かな住宅地 /通風良好 /眺望良好 /ウォークインクロゼット /天井高2.5m以上 /都市ガス /ルーフバルコニー /床暖房 | Price 価格 | | 148 million yen 1億4800万円 | Floor plan 間取り | | 5LDK 5LDK | Units sold 販売戸数 | | 1 units 1戸 | Land area 土地面積 | | 212.95 sq m 212.95m2 | Building area 建物面積 | | 145 sq m 145m2 | Driveway burden-road 私道負担・道路 | | Nothing, Northeast 6m width, Southeast 4.5m width 無、北東6m幅、南東4.5m幅 | Completion date 完成時期(築年月) | | June 2007 2007年6月 | Address 住所 | | Setagaya-ku, Tokyo Soshigaya 5 東京都世田谷区祖師谷5 | Traffic 交通 | | Odakyu line "Soshiketani Finance" walk 19 minutes
Odakyu line "Seijogakuen before" walk 20 minutes
Odakyu line "Chitosefunabashi" walk 27 minutes 小田急線「祖師ヶ谷大蔵」歩19分
小田急線「成城学園前」歩20分
小田急線「千歳船橋」歩27分
| Person in charge 担当者より | | Person in charge of real-estate and building Sanya Age: 30 Daigyokai experience: as a good partner of eight years real estate purchase, Thank you Aoyama realistic Estate Co., Ltd. Yuki Sanya. 担当者宅建山谷年齢:30代業界経験:8年不動産購入の良きパートナーとして、青山リアルエステート(株)山谷悠貴をよろしくお願い申し上げます。 | Contact お問い合せ先 | | TEL: 0800-603-4708 [Toll free] mobile phone ・ Also available from PHS
Caller ID is not notified
Please contact the "saw SUUMO (Sumo)"
If it does not lead, If the real estate company TEL:0800-603-4708【通話料無料】携帯電話・PHSからもご利用いただけます
発信者番号は通知されません
「SUUMO(スーモ)を見た」と問い合わせください
つながらない方、不動産会社の方は
| Building coverage, floor area ratio 建ぺい率・容積率 | | 40% ・ 80% 40%・80% | Time residents 入居時期 | | Consultation 相談 | Land of the right form 土地の権利形態 | | Ownership 所有権 | Structure and method of construction 構造・工法 | | Wooden 2-story 木造2階建 | Use district 用途地域 | | One low-rise 1種低層 | Overview and notices その他概要・特記事項 | | Contact: Sanya, Facilities: Public Water Supply, This sewage, City gas, Parking: car space 担当者:山谷、設備:公営水道、本下水、都市ガス、駐車場:カースペース | Company profile 会社概要 | | <Mediation> Governor of Tokyo (1) the first 094,598 No. Aoyama realistic Estate Co., Ltd. 150-0002 Shibuya, Shibuya-ku, Tokyo 2-9-13 Aia Annex Building first floor <仲介>東京都知事(1)第094598号青山リアルエステート(株)〒150-0002 東京都渋谷区渋谷2-9-13 アイアアネックスビルディング1階 |
Floor plan間取り図 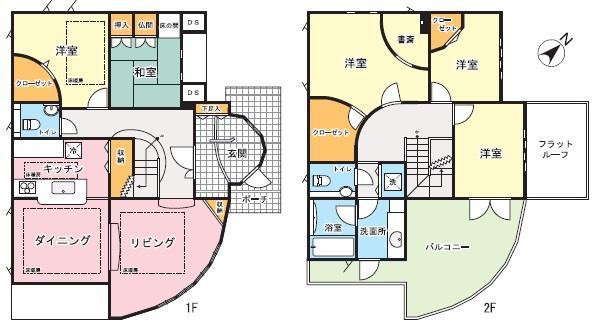 5LDK
5LDK
Local appearance photo現地外観写真 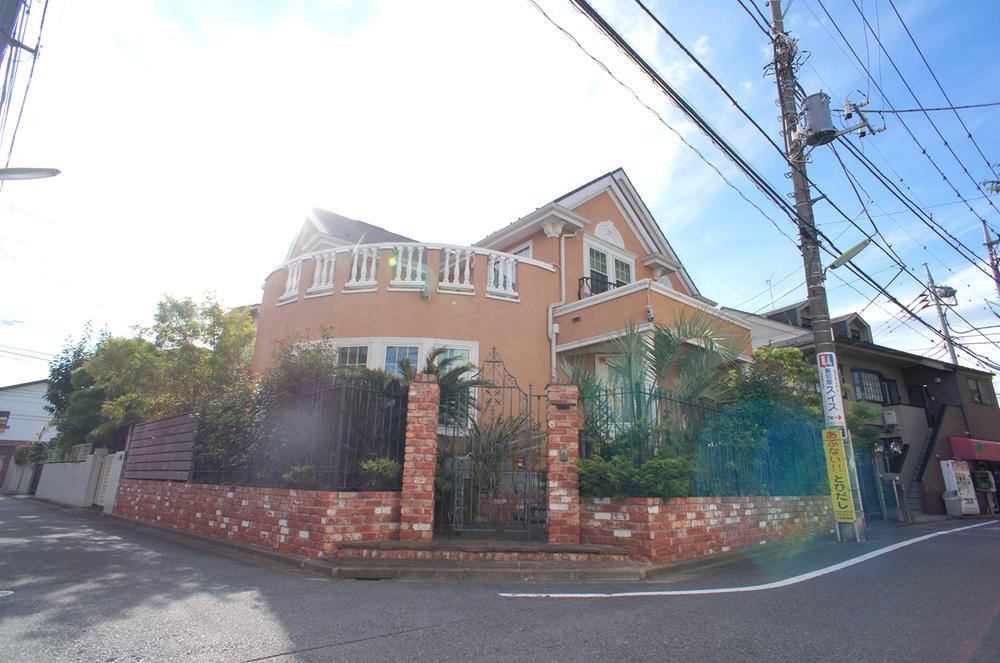 Local (13 May 2013) shooting brickwork of the gatepost, Elegant appearance in iron-made gates of custom-made
現地(2013年13月)撮影煉瓦積みの門柱、特注のアイアン製の門扉で優雅な外観です
Livingリビング 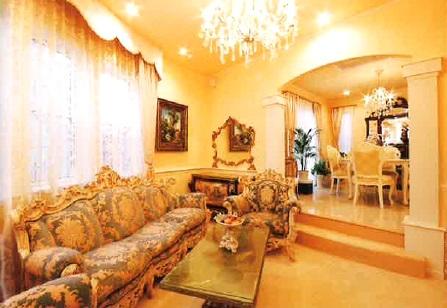 Indoor (10 May 2013) Shooting Bright living room shines the light from the large windows
室内(2013年10月)撮影
大きな窓から光が射す明るいリビング
Entrance玄関 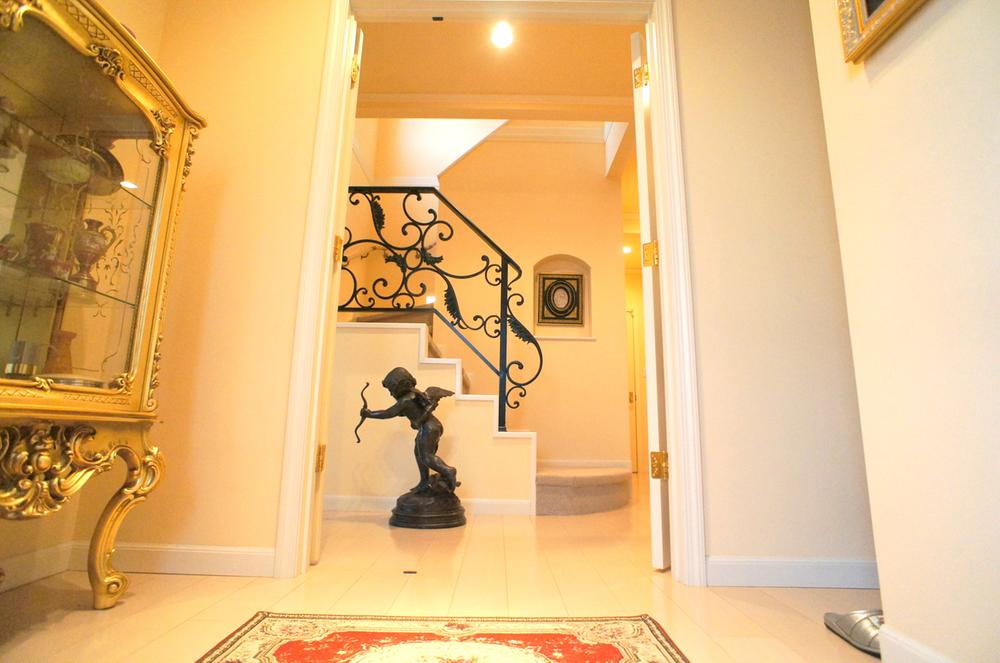 Indoor (10 May 2013) Shooting
室内(2013年10月)撮影
Floor plan間取り図 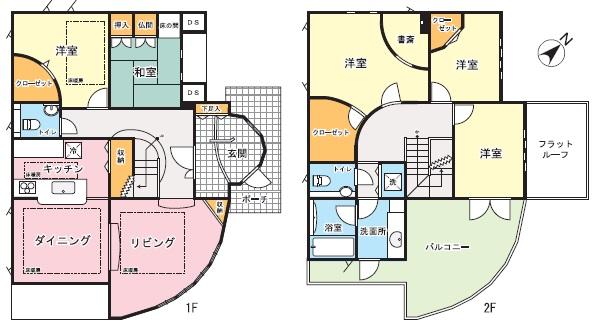 148 million yen, 5LDK, Land area 212.95 sq m , Building area 145 sq m 5LDK
1億4800万円、5LDK、土地面積212.95m2、建物面積145m2 5LDK
Local appearance photo現地外観写真 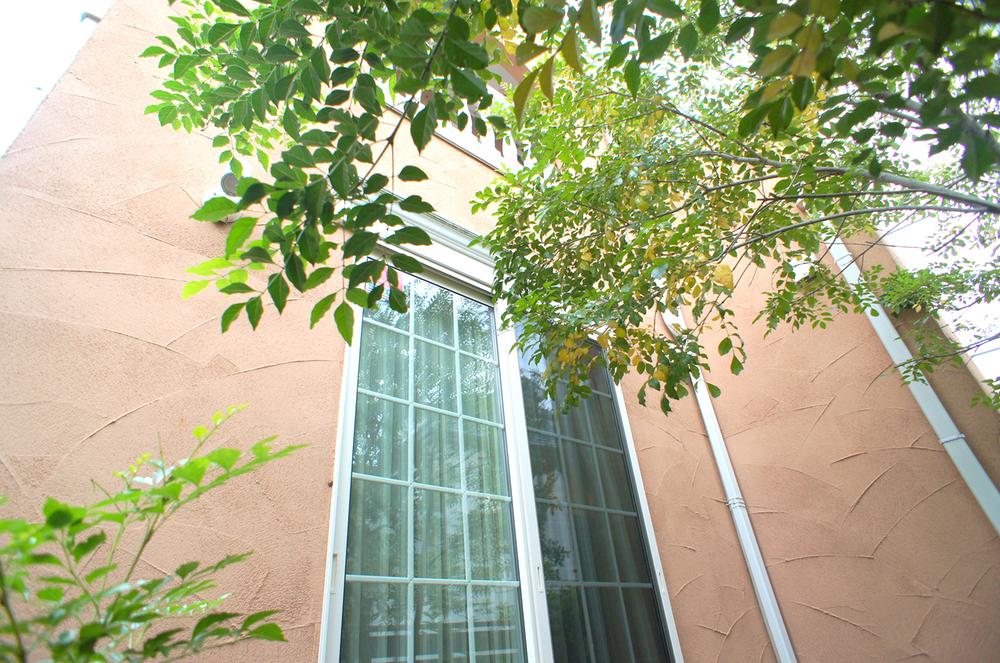 Local (10 May 2013) Shooting
現地(2013年10月)撮影
Livingリビング 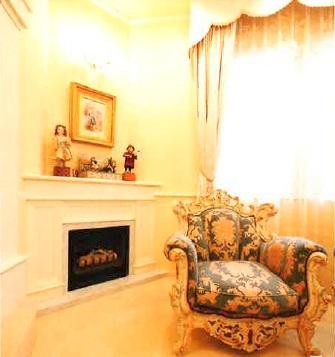 Indoor (10 May 2013) Shooting
室内(2013年10月)撮影
Kitchenキッチン 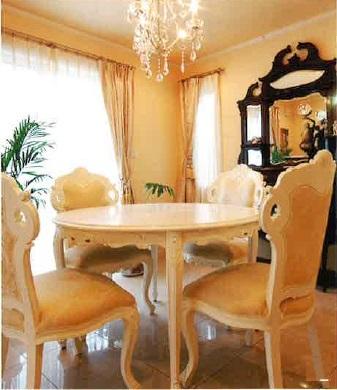 Indoor (10 May 2013) Shooting
室内(2013年10月)撮影
Non-living roomリビング以外の居室 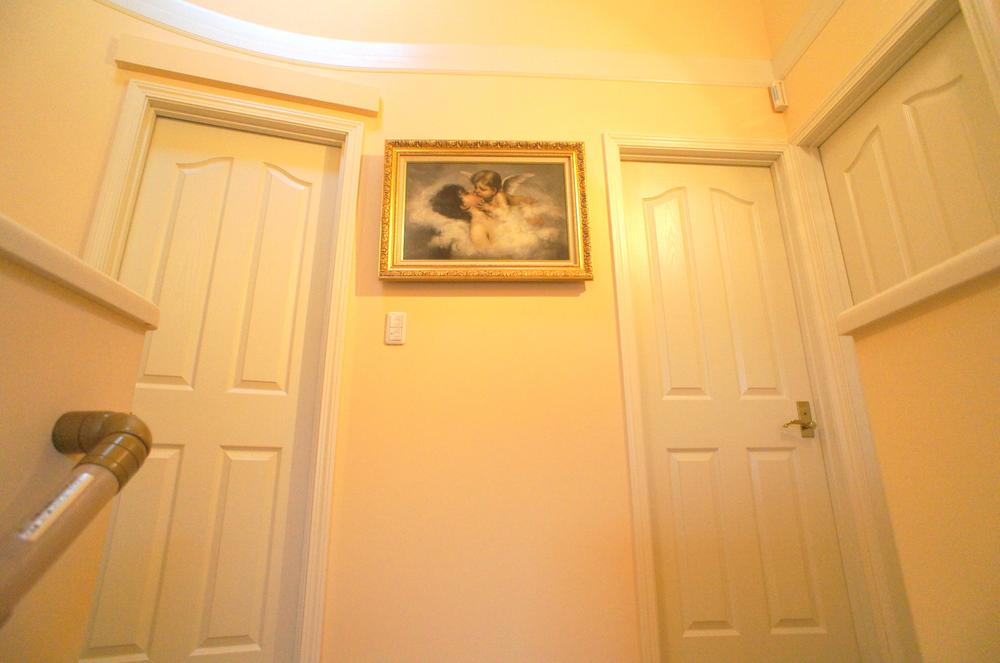 Indoor (10 May 2013) Shooting
室内(2013年10月)撮影
Entrance玄関 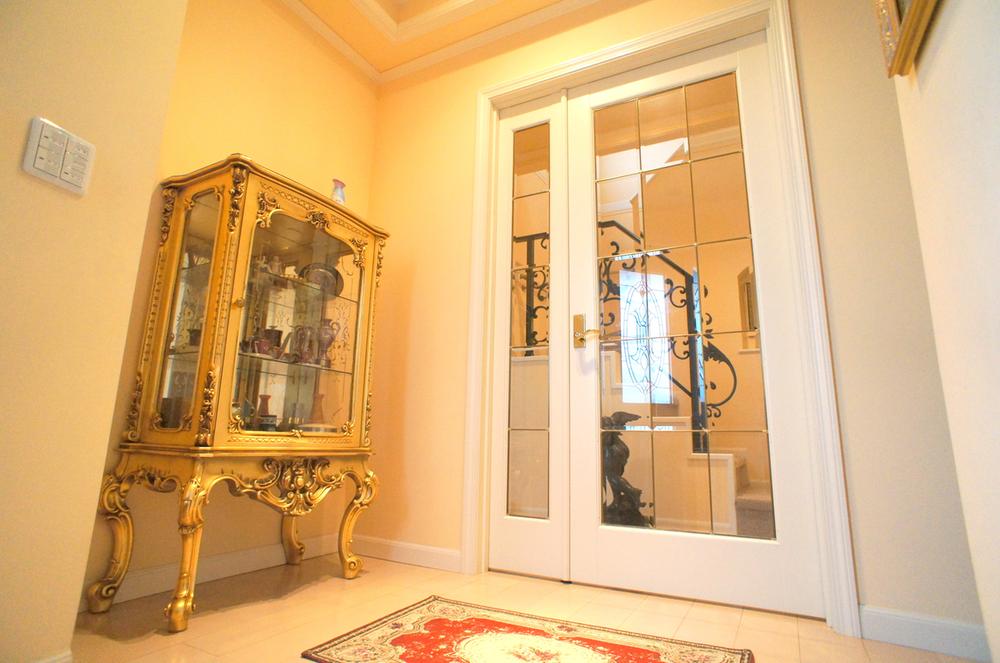 Indoor (10 May 2013) Shooting
室内(2013年10月)撮影
Toiletトイレ 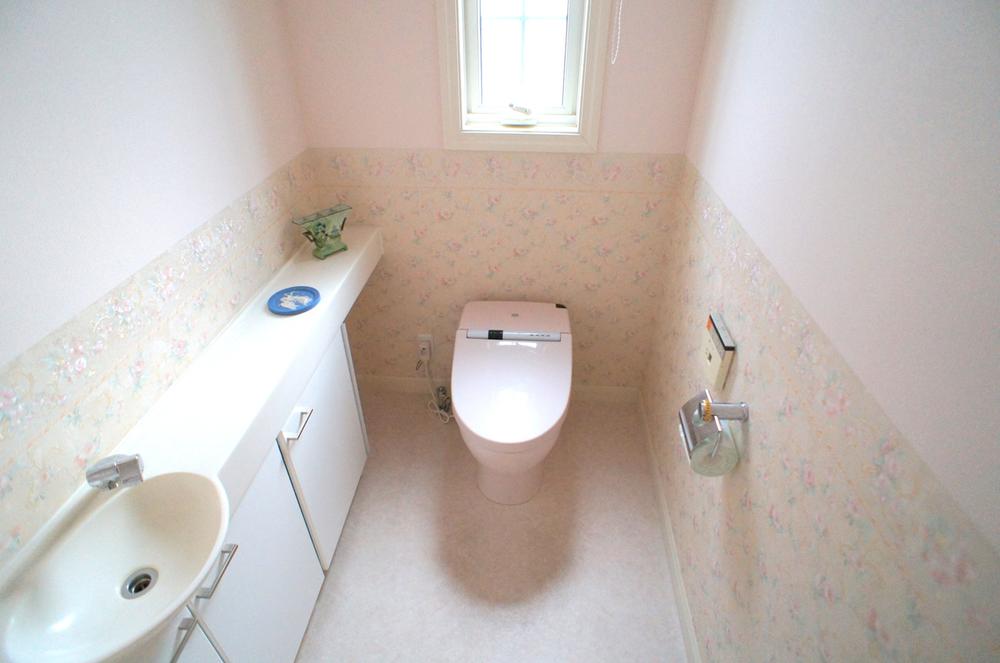 Indoor (10 May 2013) Shooting
室内(2013年10月)撮影
Local photos, including front road前面道路含む現地写真 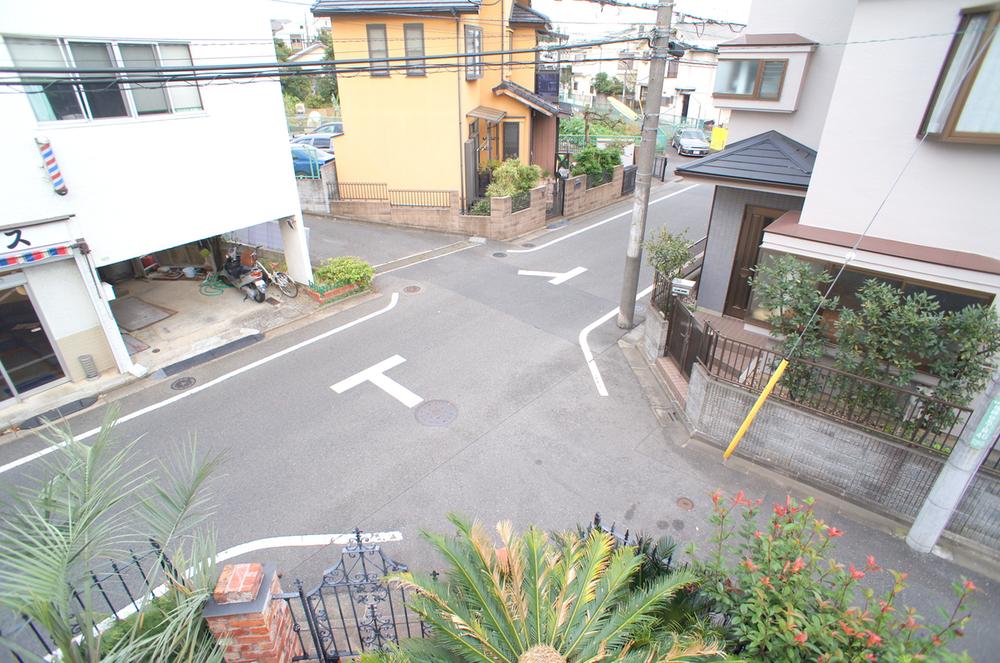 View from the site (October 2013) Shooting
現地からの眺望(2013年10月)撮影
Garden庭 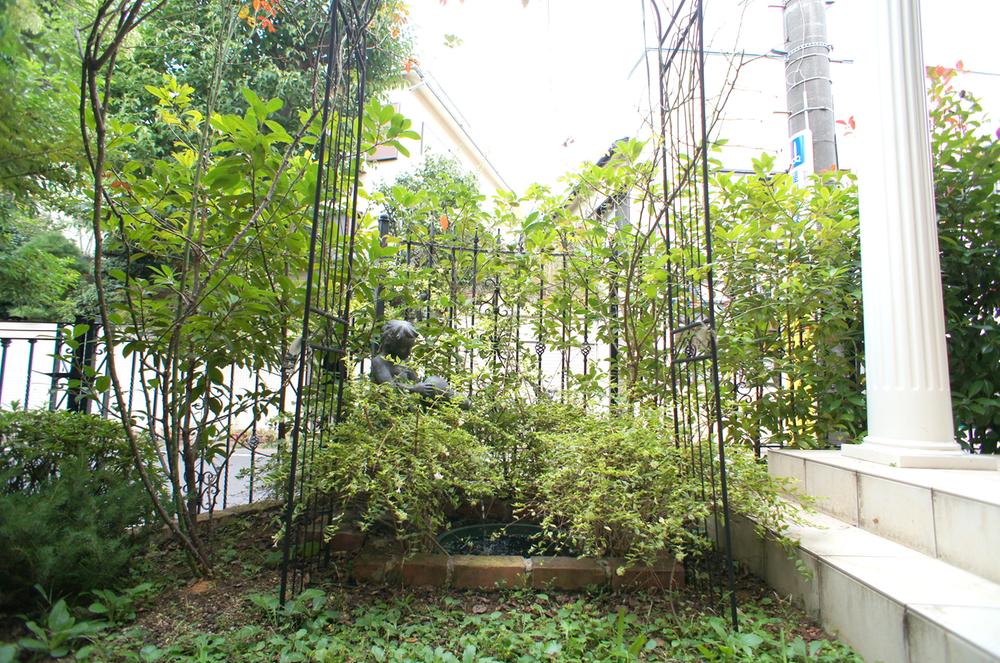 Local (10 May 2013) Shooting
現地(2013年10月)撮影
Balconyバルコニー 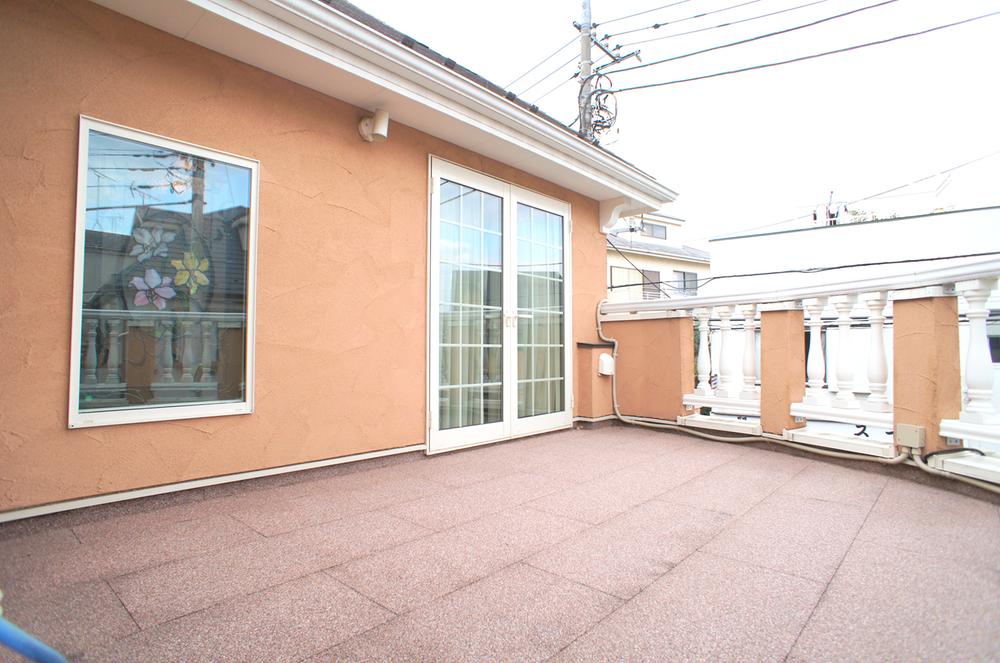 Local (10 May 2013) Shooting
現地(2013年10月)撮影
Shopping centreショッピングセンター 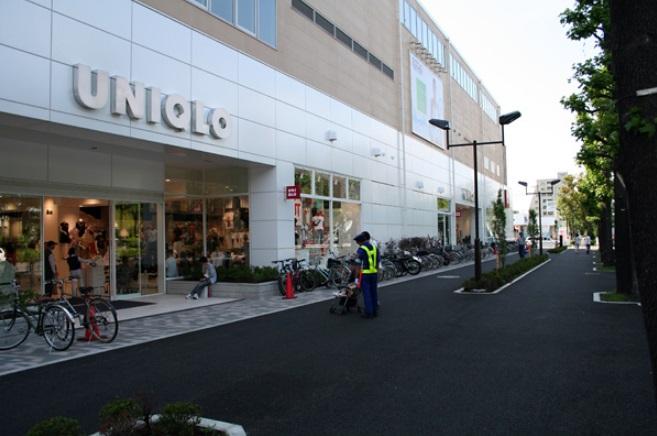 1218m to UNIQLO Setagaya Chitosedai shop
ユニクロ世田谷千歳台店まで1218m
Other introspectionその他内観 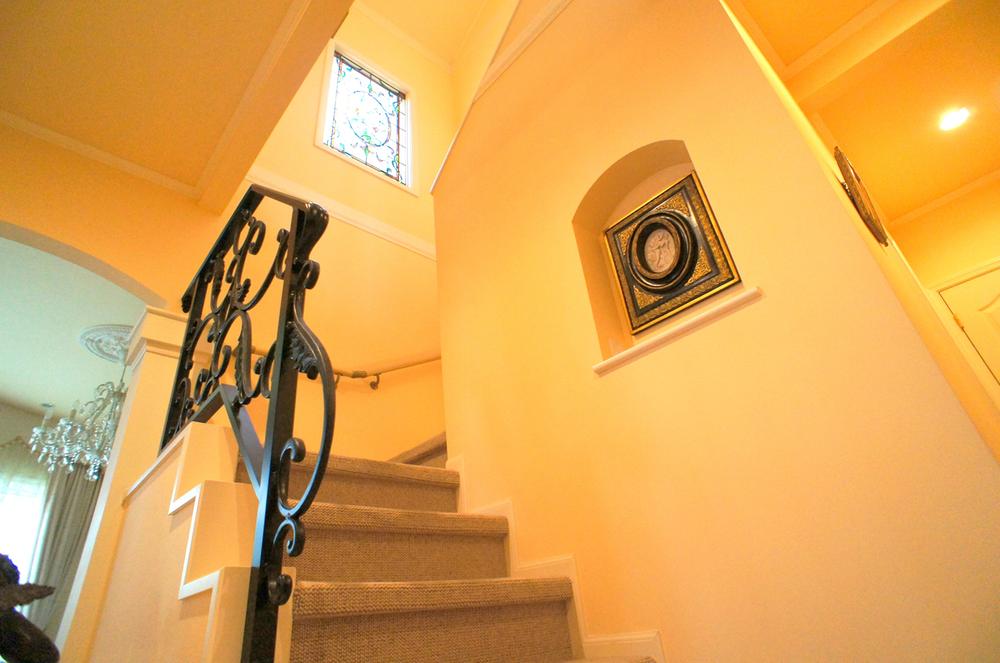 Indoor (10 May 2013) Shooting
室内(2013年10月)撮影
View photos from the dwelling unit住戸からの眺望写真 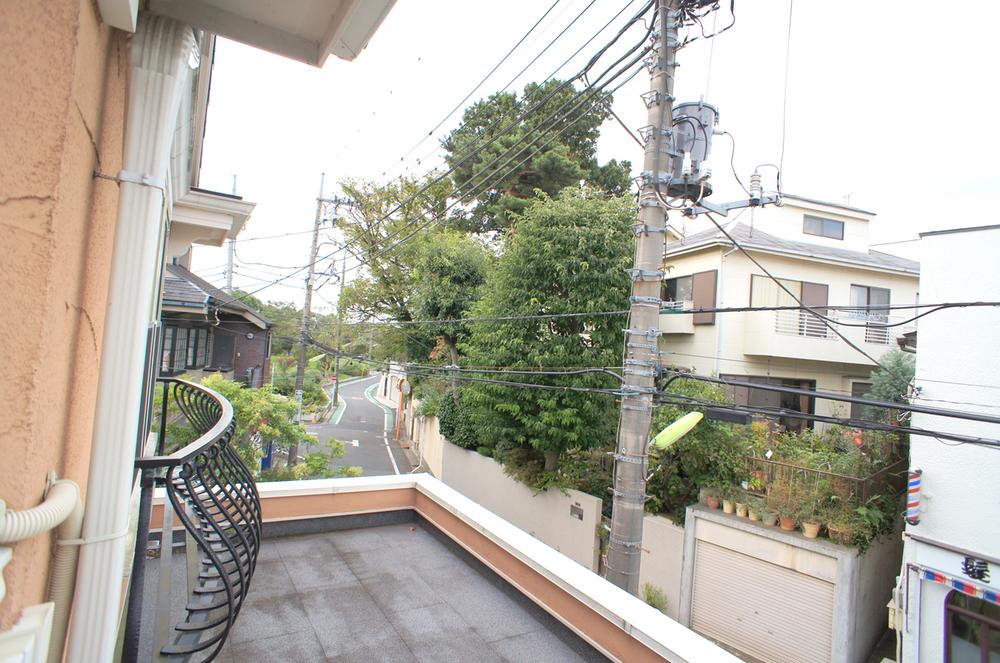 View from the site (October 2013) Shooting
現地からの眺望(2013年10月)撮影
Livingリビング 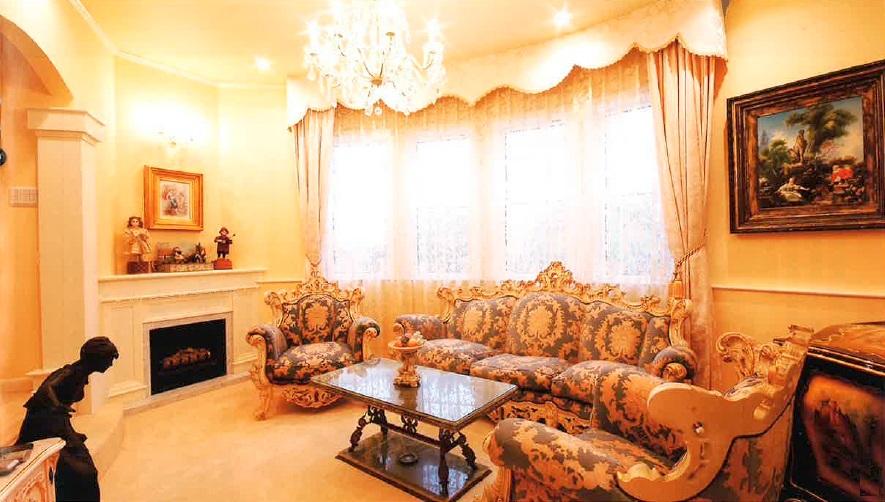 Indoor (10 May 2013) Shooting
室内(2013年10月)撮影
Toiletトイレ 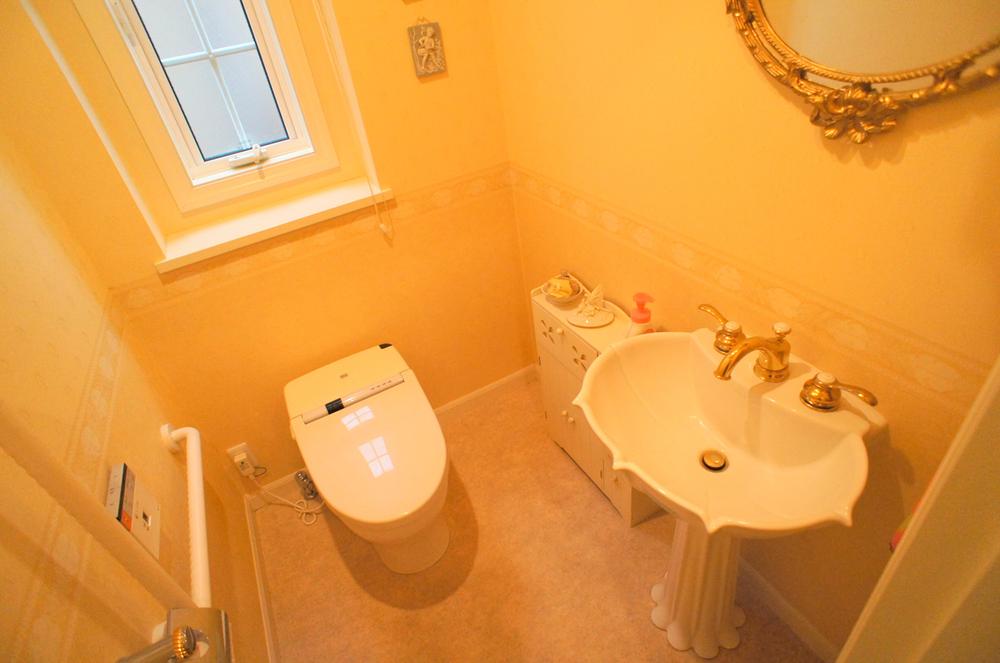 Indoor (10 May 2013) Shooting
室内(2013年10月)撮影
Local photos, including front road前面道路含む現地写真 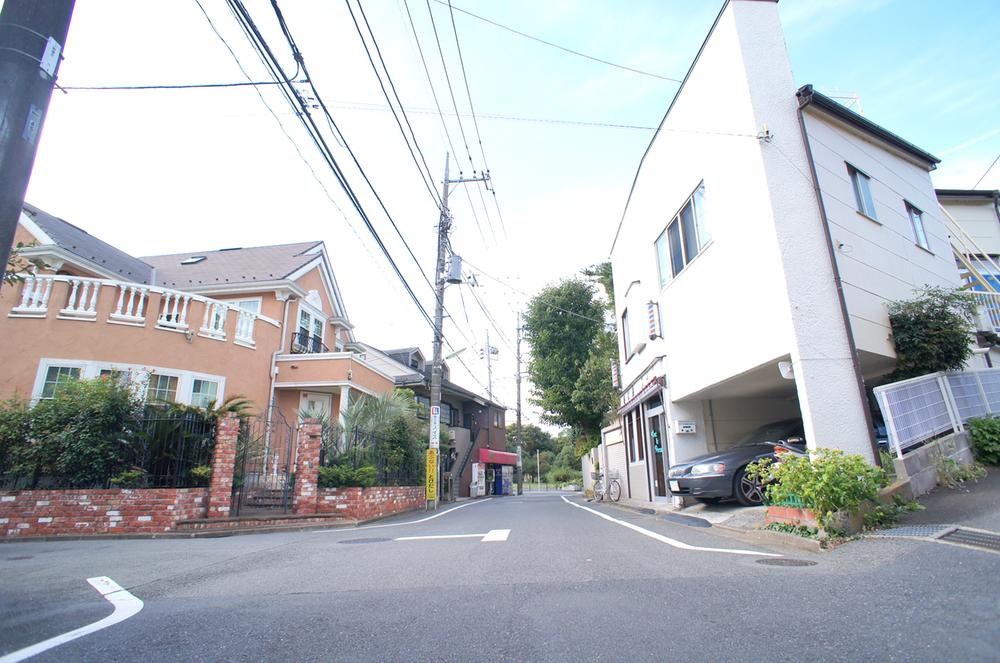 Local (10 May 2013) Shooting
現地(2013年10月)撮影
Supermarketスーパー 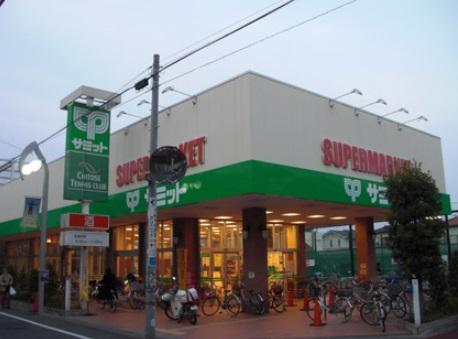 579m until the Summit store Soshigaya shop
サミットストア祖師谷店まで579m
Other introspectionその他内観 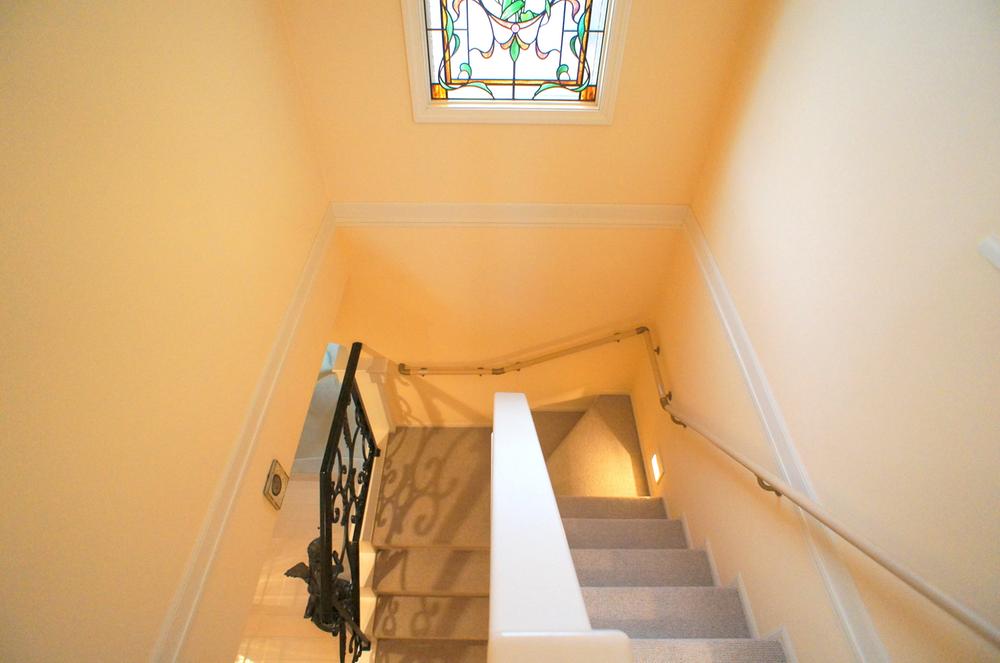 Indoor (10 May 2013) Shooting
室内(2013年10月)撮影
Location
|























