Used Homes » Kanto » Tokyo » Setagaya
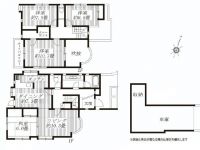 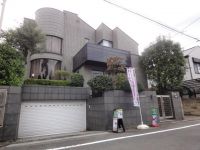
| | Setagaya-ku, Tokyo 東京都世田谷区 |
| Odakyu line "Soshiketani Finance" walk 5 minutes 小田急線「祖師ヶ谷大蔵」歩5分 |
| Or more before road 6m, 2-story, Shaping land, Immediate Available, Yang per good, Atrium, System kitchen, All room storage, Flat to the station, A quiet residential area, LDK15 tatami mats or moreese-style room, Washbasin with shower, Face-to-face kit 前道6m以上、2階建、整形地、即入居可、陽当り良好、吹抜け、システムキッチン、全居室収納、駅まで平坦、閑静な住宅地、LDK15畳以上、和室、シャワー付洗面台、対面式キッ |
| ■ All room 6 quires more, Clear some floor plan of the vaulted ceiling living ■ Shutter with built-in garage of peace of mind to protect your car ■ Appearance with a profound feeling of tiled ■ Turnkey per vacant house ■ Akimasa elementary school ・ Kinuta junior high school ■全居室6帖以上、吹抜けリビングのゆとりある間取り■お車を守る安心のシャッター付きビルトインガレージ■タイル貼りの重厚感ある外観■空家につき即入居可能■明正小学校・砧中学校 |
Features pickup 特徴ピックアップ | | Immediate Available / System kitchen / Yang per good / All room storage / Flat to the station / A quiet residential area / LDK15 tatami mats or more / Or more before road 6m / Japanese-style room / Shaping land / Washbasin with shower / Face-to-face kitchen / Wide balcony / Toilet 2 places / Bathroom 1 tsubo or more / 2-story / 2 or more sides balcony / Otobasu / Warm water washing toilet seat / The window in the bathroom / Atrium / TV monitor interphone / Leafy residential area / Built garage / Dish washing dryer / All room 6 tatami mats or more / Water filter / City gas / All rooms are two-sided lighting / Located on a hill 即入居可 /システムキッチン /陽当り良好 /全居室収納 /駅まで平坦 /閑静な住宅地 /LDK15畳以上 /前道6m以上 /和室 /整形地 /シャワー付洗面台 /対面式キッチン /ワイドバルコニー /トイレ2ヶ所 /浴室1坪以上 /2階建 /2面以上バルコニー /オートバス /温水洗浄便座 /浴室に窓 /吹抜け /TVモニタ付インターホン /緑豊かな住宅地 /ビルトガレージ /食器洗乾燥機 /全居室6畳以上 /浄水器 /都市ガス /全室2面採光 /高台に立地 | Price 価格 | | 100 million 9.8 million yen 1億980万円 | Floor plan 間取り | | 4LDK 4LDK | Units sold 販売戸数 | | 1 units 1戸 | Total units 総戸数 | | 1 units 1戸 | Land area 土地面積 | | 128.43 sq m (registration) 128.43m2(登記) | Building area 建物面積 | | 162.64 sq m (registration) 162.64m2(登記) | Driveway burden-road 私道負担・道路 | | Nothing, East 6m width 無、東6m幅 | Completion date 完成時期(築年月) | | March 1990 1990年3月 | Address 住所 | | Setagaya-ku, Tokyo Kinuta 8 東京都世田谷区砧8 | Traffic 交通 | | Odakyu line "Soshiketani Finance" walk 5 minutes
Odakyu line "Seijogakuen before" walk 11 minutes 小田急線「祖師ヶ谷大蔵」歩5分
小田急線「成城学園前」歩11分
| Related links 関連リンク | | [Related Sites of this company] 【この会社の関連サイト】 | Person in charge 担当者より | | Rep Saito Keiichiro Age: 30 Daigyokai Experience: 15 years your smile is my driving force, Carefully and quickly in order to be of service to you your house looking for we will correspond. Taking advantage of the many years of experience, Since there is a self-confidence that I be satisfied with the customer, Please feel free to contact us. 担当者齋藤 圭一郎年齢:30代業界経験:15年お客様の笑顔が私の原動力、お客様の住宅探しのお役に立てるべく丁寧かつ迅速に対応致します。長年の経験を活かし、お客様に満足してもらえる自信がありますので、お気軽にお問い合わせください。 | Contact お問い合せ先 | | TEL: 0800-809-8273 [Toll free] mobile phone ・ Also available from PHS
Caller ID is not notified
Please contact the "saw SUUMO (Sumo)"
If it does not lead, If the real estate company TEL:0800-809-8273【通話料無料】携帯電話・PHSからもご利用いただけます
発信者番号は通知されません
「SUUMO(スーモ)を見た」と問い合わせください
つながらない方、不動産会社の方は
| Building coverage, floor area ratio 建ぺい率・容積率 | | Fifty percent ・ Hundred percent 50%・100% | Time residents 入居時期 | | Immediate available 即入居可 | Land of the right form 土地の権利形態 | | Ownership 所有権 | Structure and method of construction 構造・工法 | | Wooden second floor underground 1-story part RC 木造2階地下1階建一部RC | Use district 用途地域 | | One low-rise 1種低層 | Other limitations その他制限事項 | | Regulations have by the Landscape Act, Quasi-fire zones 景観法による規制有、準防火地域 | Overview and notices その他概要・特記事項 | | Contact: Saito Keiichiro, Facilities: Public Water Supply, This sewage, City gas, Parking: Garage 担当者:齋藤 圭一郎、設備:公営水道、本下水、都市ガス、駐車場:車庫 | Company profile 会社概要 | | <Mediation> Governor of Tokyo (1) No. 092860 (Ltd.) VECS (Vekkusu) 141-0031 Shinagawa-ku, Tokyo Nishigotanda 1-28-8 <仲介>東京都知事(1)第092860号(株)VECS(ヴェックス)〒141-0031 東京都品川区西五反田1-28-8 |
Floor plan間取り図 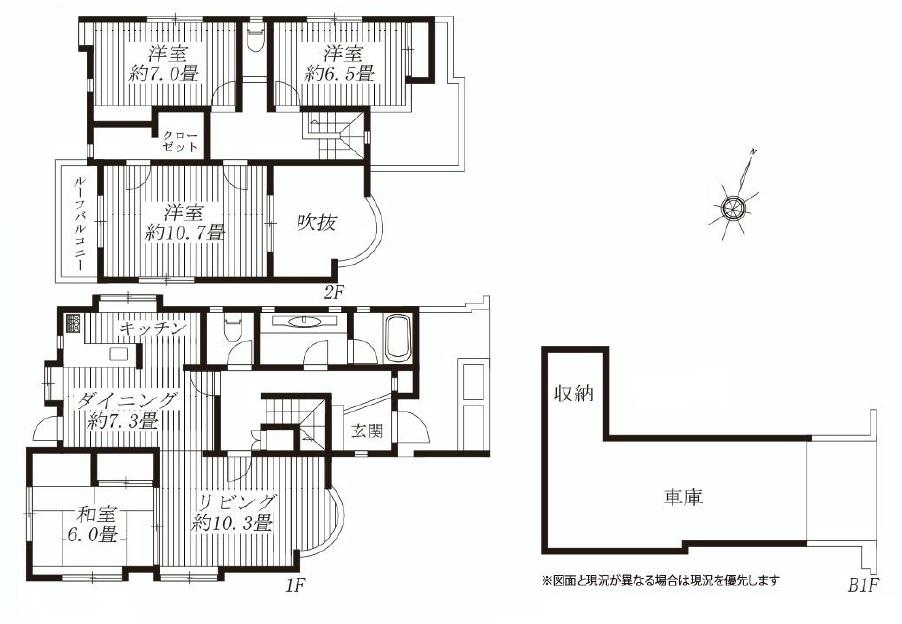 100 million 9.8 million yen, 4LDK, Land area 128.43 sq m , Building area 162.64 sq m
1億980万円、4LDK、土地面積128.43m2、建物面積162.64m2
Local appearance photo現地外観写真 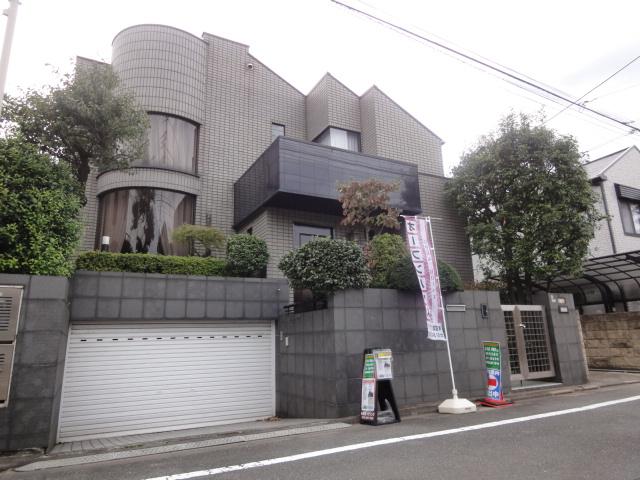 Local (10 May 2013) Shooting
現地(2013年10月)撮影
Livingリビング 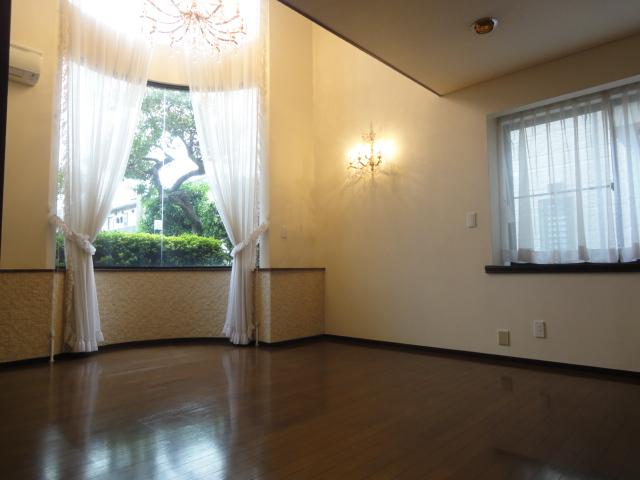 Local (10 May 2013) Shooting
現地(2013年10月)撮影
Bathroom浴室 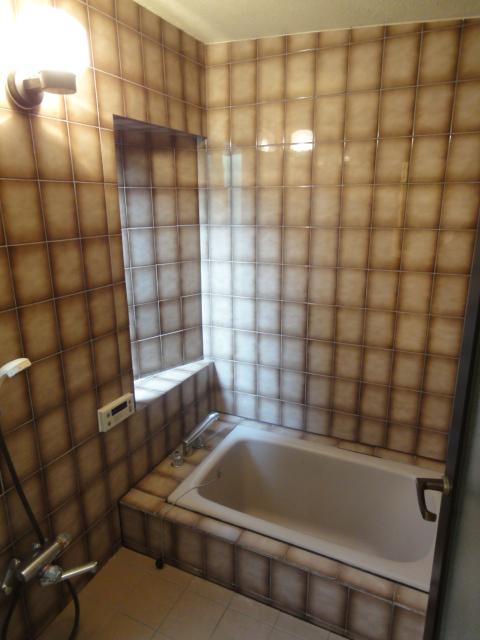 Local (10 May 2013) Shooting
現地(2013年10月)撮影
Kitchenキッチン 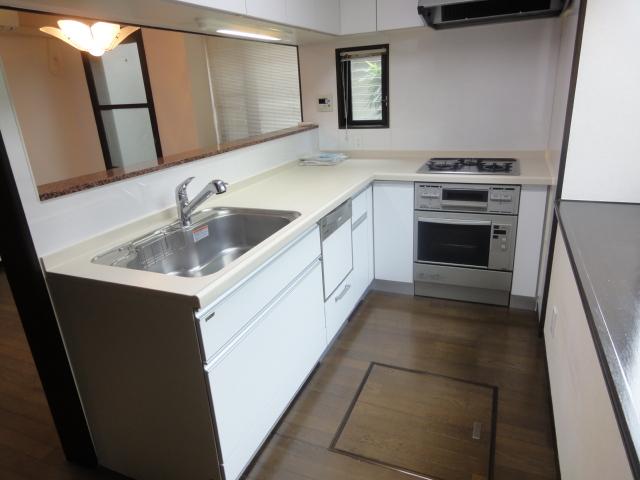 Local (10 May 2013) Shooting
現地(2013年10月)撮影
Entrance玄関 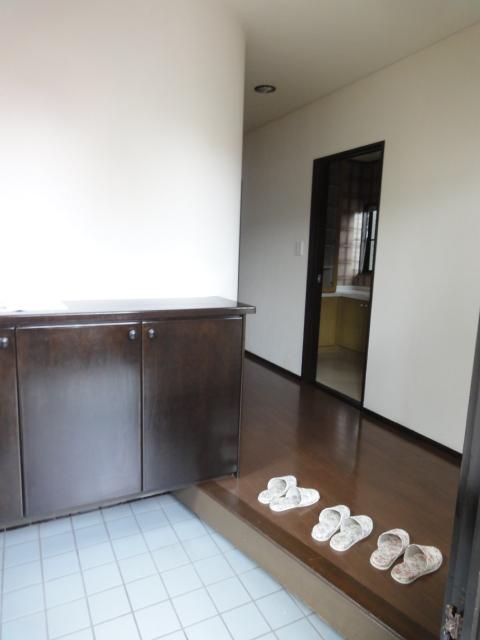 Local (10 May 2013) Shooting
現地(2013年10月)撮影
Wash basin, toilet洗面台・洗面所 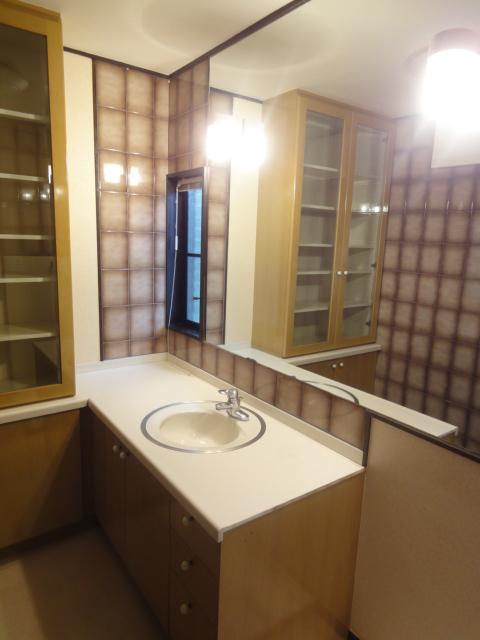 Local (10 May 2013) Shooting
現地(2013年10月)撮影
Toiletトイレ 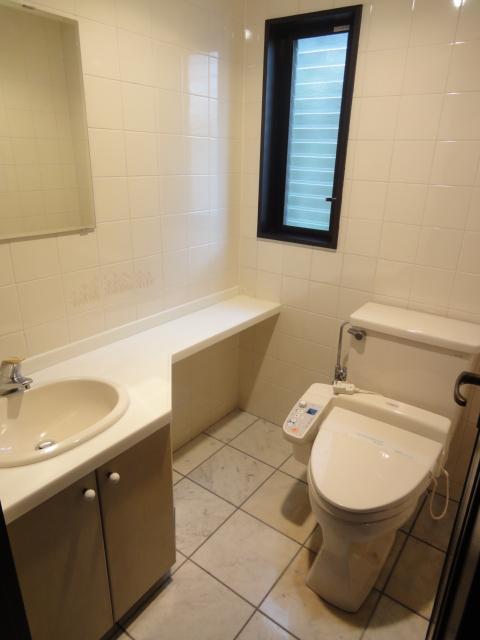 Local (10 May 2013) Shooting
現地(2013年10月)撮影
Local photos, including front road前面道路含む現地写真 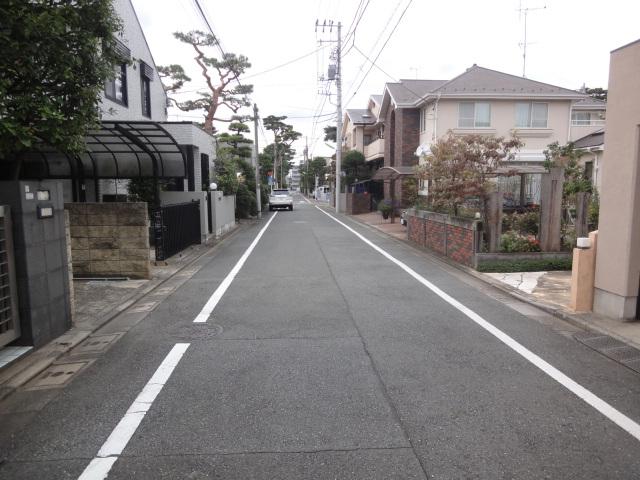 Local (10 May 2013) Shooting
現地(2013年10月)撮影
Parking lot駐車場 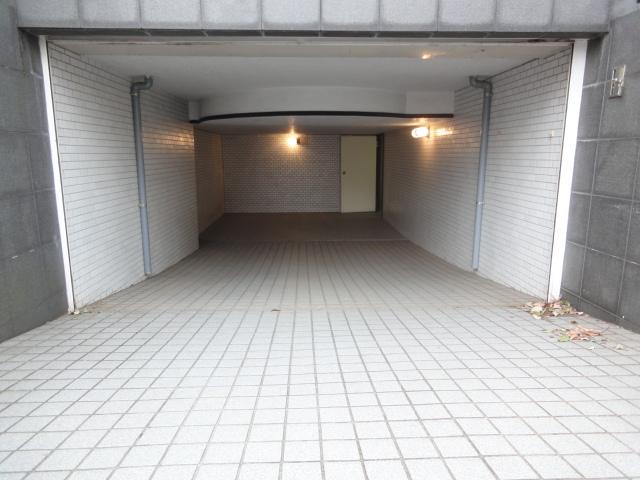 Local (10 May 2013) Shooting
現地(2013年10月)撮影
Station駅 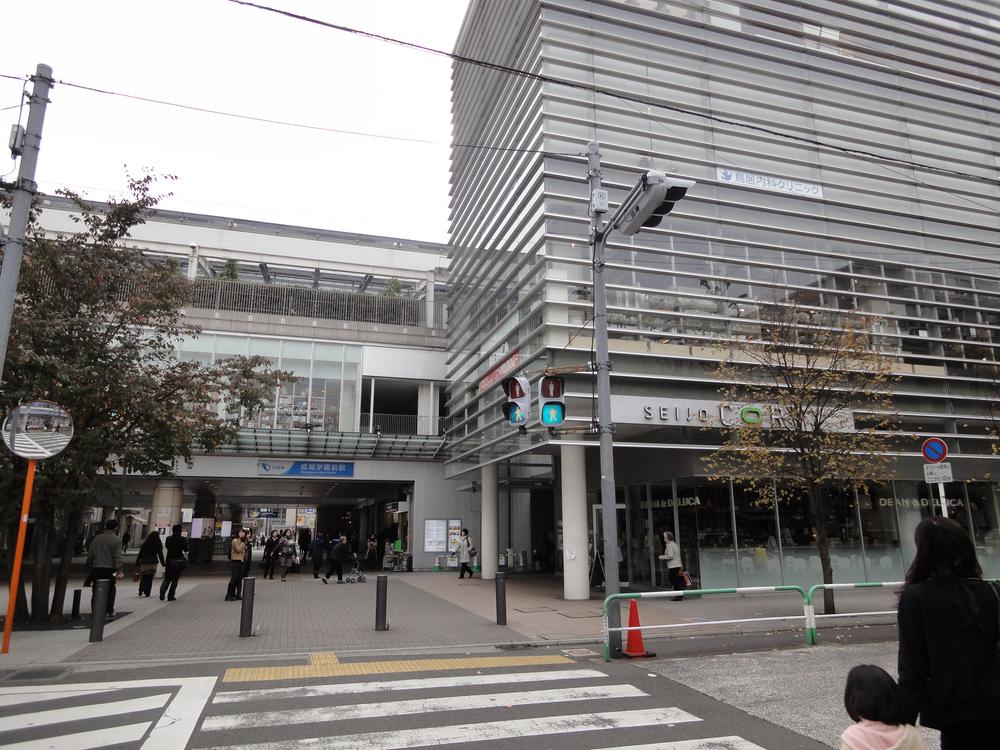 Seijo Gakuenmae 880m to the Train Station
成城学園前駅まで880m
Other introspectionその他内観 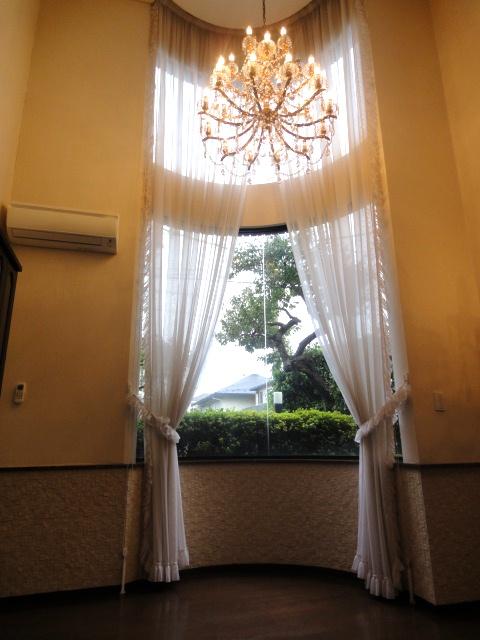 Local (10 May 2013) Shooting
現地(2013年10月)撮影
Kitchenキッチン 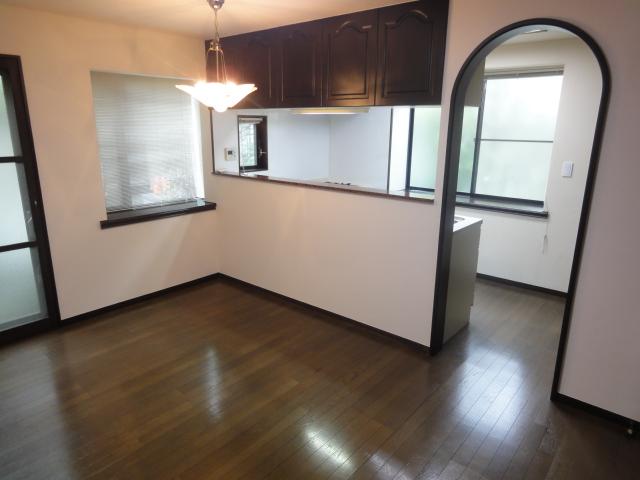 Local (10 May 2013) Shooting
現地(2013年10月)撮影
Other introspectionその他内観 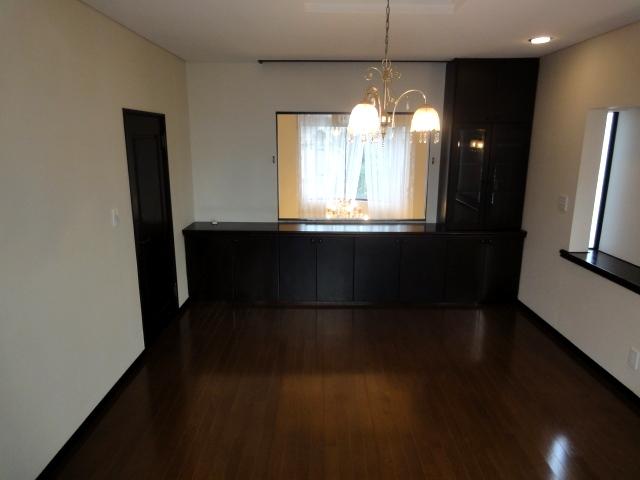 Living from the master bedroom is overlooking.
マスターベットルームからリビングが見下ろせます。
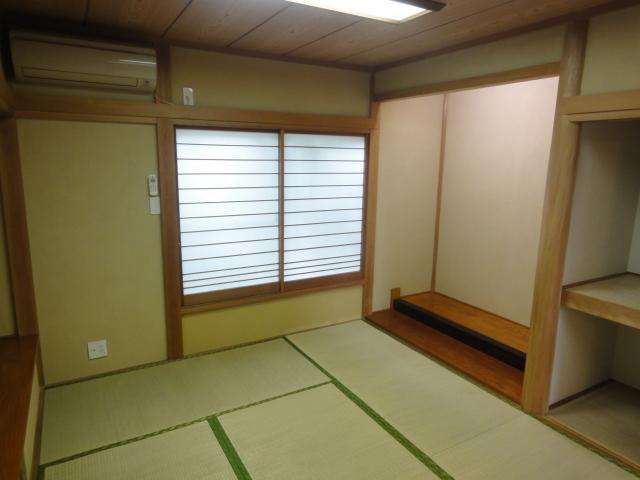 Local (10 May 2013) Shooting
現地(2013年10月)撮影
Location
|
















