Used Homes » Kanto » Tokyo » Setagaya
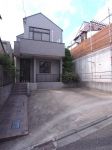 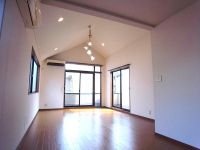
| | Setagaya-ku, Tokyo 東京都世田谷区 |
| Oimachi Line Tokyu "Kaminoge" walk 9 minutes 東急大井町線「上野毛」歩9分 |
| [With basement 40 square meters ultra 4LDK] 9-minute walk to Todoroki Valley park, A quiet residential area 【地下室付き40坪超4LDK】等々力渓谷公園には徒歩9分、閑静な住宅地 |
| ~ Property Documentation ・ Such detailed inquiries surrounding environment is please do not hesitate please tell us to (e-mail choice, such as a contact method request, Thank you also in conjunction with, such as your time zone Contact) ~ ◆ Century21 merchants Centurion winning shop ◆ ◆ Free by financial planner life plan consultation room bookings even during the reception ◆ Parking two Allowed, Immediate Available, LDK20 tatami mats or more, All room storage, Around traffic fewer, Shaping land, 2-story, All living room flooring, City gas, Located on a hill, Attic storage ~ 物件資料・周辺環境など詳細なお問合わせはどうぞお気軽にお申し付けください(メール希望など連絡方法ご要望、ご連絡のお時間帯なども併せてお願いいたします) ~ ◆Century21加盟店センチュリオン受賞店◆◆ファイナンシャルプランナーによる無料ライフプラン相談室ご予約も受付中◆駐車2台可、即入居可、LDK20畳以上、全居室収納、周辺交通量少なめ、整形地、2階建、全居室フローリング、都市ガス、高台に立地、屋根裏収納 |
Features pickup 特徴ピックアップ | | Parking two Allowed / Immediate Available / LDK20 tatami mats or more / All room storage / Around traffic fewer / Shaping land / 2-story / All living room flooring / City gas / Located on a hill / Attic storage 駐車2台可 /即入居可 /LDK20畳以上 /全居室収納 /周辺交通量少なめ /整形地 /2階建 /全居室フローリング /都市ガス /高台に立地 /屋根裏収納 | Price 価格 | | 72,800,000 yen 7280万円 | Floor plan 間取り | | 4LDK 4LDK | Units sold 販売戸数 | | 1 units 1戸 | Land area 土地面積 | | 120.92 sq m (36.57 tsubo) (Registration) 120.92m2(36.57坪)(登記) | Building area 建物面積 | | 133.48 sq m (40.37 square meters), Of Basement 44.1 sq m 133.48m2(40.37坪)、うち地下室44.1m2 | Driveway burden-road 私道負担・道路 | | Nothing, Southeast 4m width 無、南東4m幅 | Completion date 完成時期(築年月) | | January 1997 1997年1月 | Address 住所 | | Setagaya-ku, Tokyo Noge 3 東京都世田谷区野毛3 | Traffic 交通 | | Oimachi Line Tokyu "Kaminoge" walk 9 minutes
Oimachi Line Tokyu "roar" walk 14 minutes 東急大井町線「上野毛」歩9分
東急大井町線「等々力」歩14分
| Related links 関連リンク | | [Related Sites of this company] 【この会社の関連サイト】 | Person in charge 担当者より | | Personnel Nakamura Age: 30s sincere ・ We will support the rapid motto. We fully support our customers in our own information. Holiday is parenting dad loves to play with daughter son. (2009, 2010 Centurion award) 担当者中村年齢:30代誠実・迅速をモットーにご対応させて頂きます。当社独自の情報でお客様を全面的にサポート致します。休日は娘息子と遊ぶのが大好きな子育てパパです。(2009、2010センチュリオン受賞) | Contact お問い合せ先 | | TEL: 0800-603-6987 [Toll free] mobile phone ・ Also available from PHS
Caller ID is not notified
Please contact the "saw SUUMO (Sumo)"
If it does not lead, If the real estate company TEL:0800-603-6987【通話料無料】携帯電話・PHSからもご利用いただけます
発信者番号は通知されません
「SUUMO(スーモ)を見た」と問い合わせください
つながらない方、不動産会社の方は
| Building coverage, floor area ratio 建ぺい率・容積率 | | 40% ・ 80% 40%・80% | Time residents 入居時期 | | Immediate available 即入居可 | Land of the right form 土地の権利形態 | | Ownership 所有権 | Structure and method of construction 構造・工法 | | Wooden second floor underground 1 story 木造2階地下1階建 | Use district 用途地域 | | One low-rise 1種低層 | Other limitations その他制限事項 | | Height district, Quasi-fire zones 高度地区、準防火地域 | Overview and notices その他概要・特記事項 | | Contact: Nakamura, Facilities: Public Water Supply, This sewage, City gas, Parking: car space 担当者:中村、設備:公営水道、本下水、都市ガス、駐車場:カースペース | Company profile 会社概要 | | <Mediation> Governor of Tokyo (2) No. 086292 (Corporation) metropolitan area real estate Fair Trade Council member Century 21 (Ltd.) Frontier Home Yubinbango142-0052 Shinagawa-ku, Tokyo Higashinakanobu 2-1-20 <仲介>東京都知事(2)第086292号(公社)首都圏不動産公正取引協議会会員 センチュリー21(株)フロンティアホーム〒142-0052 東京都品川区東中延2-1-20 |
Local appearance photo現地外観写真 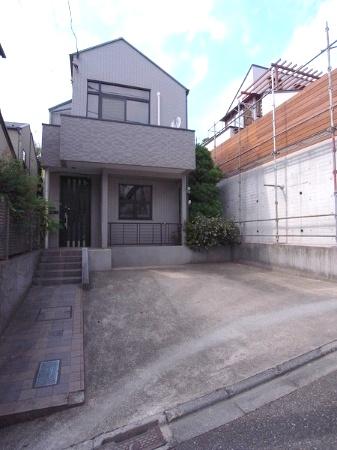 Local appearance and spacious car space
現地外観と広々カースペース
Livingリビング 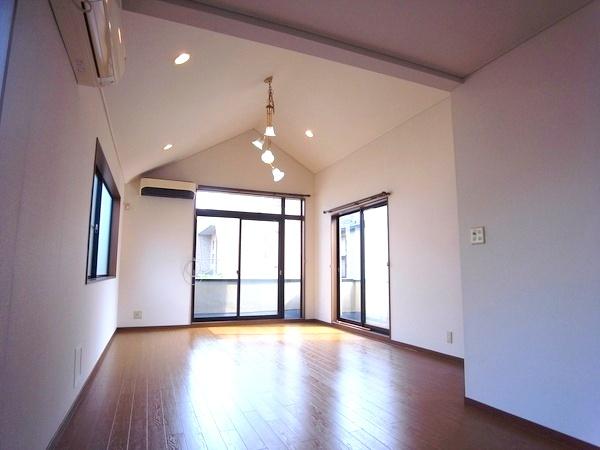 Living room with a high ceiling
天井高のあるリビング
Floor plan間取り図 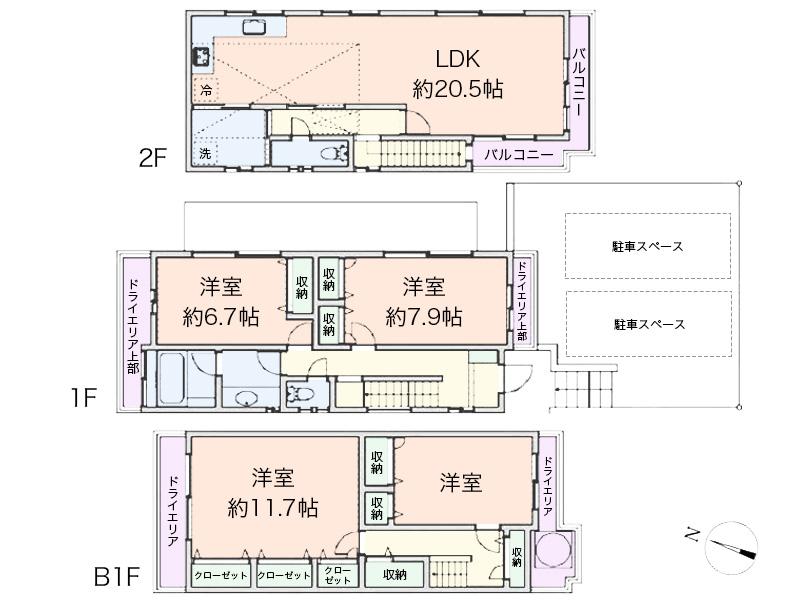 72,800,000 yen, 4LDK, Land area 120.92 sq m , Building area 133.48 sq m floor plan
7280万円、4LDK、土地面積120.92m2、建物面積133.48m2 間取り図
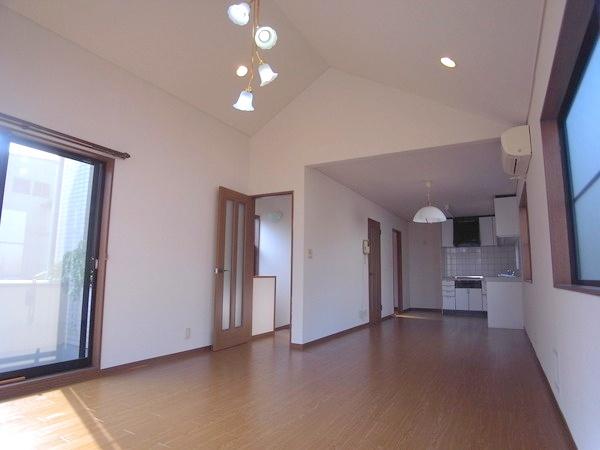 Living
リビング
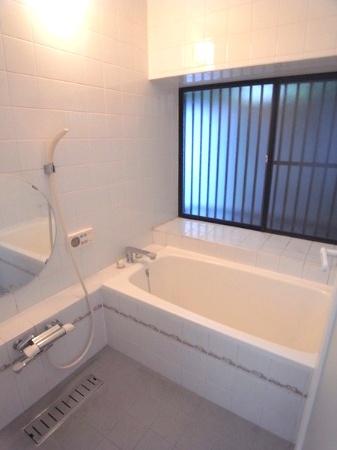 Bathroom
浴室
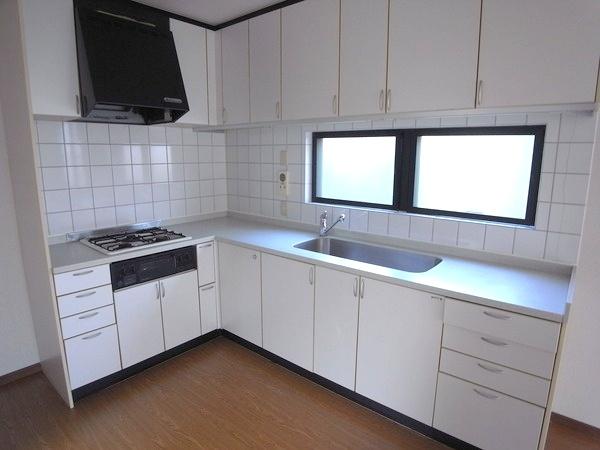 Kitchen
キッチン
Non-living roomリビング以外の居室 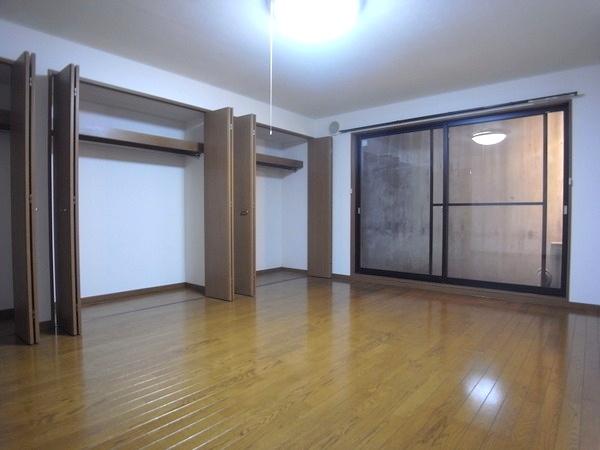 Western and closet
洋室とクローゼット
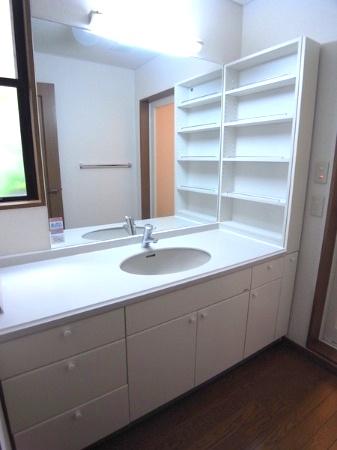 Wash basin, toilet
洗面台・洗面所
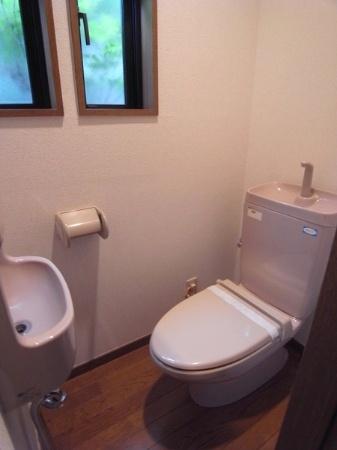 Toilet
トイレ
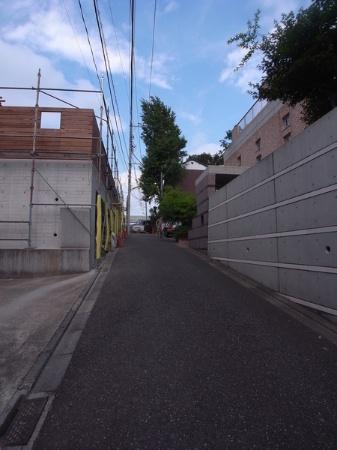 Local photos, including front road
前面道路含む現地写真
Location
|











