Used Homes » Kanto » Tokyo » Setagaya
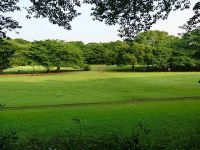 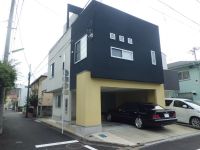
| | Setagaya-ku, Tokyo 東京都世田谷区 |
| Denentoshi Tokyu "Yoga" walk 6 minutes 東急田園都市線「用賀」歩6分 |
| There a custom home insistence some three car spaces. Because there is a breadth of balanced grating balcony and the roof balcony, Becoming a feeling of opening housing カースペース3台ある拘りの注文住宅でございます。広さの取れたグレーチングバルコニーとルーフバルコニーがある為、開放感のある住宅となっております |
| □ The system kitchen Yes and gas Konbekku is installed in addition to the dishwasher □ ■ The property is excellent storage capacity because there other under the floor accommodated three places also of the storage of each room! ■ □ First floor, we have installed a mini-kitchen and restroom so that it can be used in two households □ ■ In the vicinity of the property is ideal for walk course there is Kinutakoen (500m)! ■ □ Shopping facilities FUJI super ・ Not troubled in the shopping there is like okay store □ ■ We accept your tour at any time, Please feel free to contact us ■ □システムキッチンには食洗器の他にガスコンベックが設置してあります□■本物件は各居室の収納の他にも床下収納が3箇所ありますので収納力抜群です!■□1階は2世帯で使用も出来るようにミニキッチンとお手洗いが設置しております□■本物件の近くには砧公園(500m)がありお散歩コースには最適です!■□お買物施設はFUJIスーパー・オーケーストアなどがありお買い物には困りません□■ご見学いつでも承っております、お気軽にお問い合わせ下さい■ |
Features pickup 特徴ピックアップ | | Pre-ground survey / Parking three or more possible / 2 along the line more accessible / Fiscal year Available / Super close / System kitchen / Bathroom Dryer / Yang per good / All room storage / Flat to the station / A quiet residential area / LDK15 tatami mats or more / Or more before road 6m / Corner lot / Washbasin with shower / Face-to-face kitchen / Wide balcony / Toilet 2 places / Bathroom 1 tsubo or more / South balcony / Otobasu / TV with bathroom / Underfloor Storage / The window in the bathroom / TV monitor interphone / Leafy residential area / Ventilation good / All living room flooring / Dish washing dryer / All room 6 tatami mats or more / Water filter / Three-story or more / City gas / All rooms are two-sided lighting / roof balcony / Flat terrain / Floor heating 地盤調査済 /駐車3台以上可 /2沿線以上利用可 /年度内入居可 /スーパーが近い /システムキッチン /浴室乾燥機 /陽当り良好 /全居室収納 /駅まで平坦 /閑静な住宅地 /LDK15畳以上 /前道6m以上 /角地 /シャワー付洗面台 /対面式キッチン /ワイドバルコニー /トイレ2ヶ所 /浴室1坪以上 /南面バルコニー /オートバス /TV付浴室 /床下収納 /浴室に窓 /TVモニタ付インターホン /緑豊かな住宅地 /通風良好 /全居室フローリング /食器洗乾燥機 /全居室6畳以上 /浄水器 /3階建以上 /都市ガス /全室2面採光 /ルーフバルコニー /平坦地 /床暖房 | Price 価格 | | 95,800,000 yen 9580万円 | Floor plan 間取り | | 3LDK 3LDK | Units sold 販売戸数 | | 1 units 1戸 | Total units 総戸数 | | 1 units 1戸 | Land area 土地面積 | | 93.62 sq m (registration) 93.62m2(登記) | Building area 建物面積 | | 112.91 sq m (registration), Among the first floor garage 20.16 sq m 112.91m2(登記)、うち1階車庫20.16m2 | Driveway burden-road 私道負担・道路 | | Nothing, North 7.9m width (contact the road width 5m), East 3.9m width (contact the road width 13.3m) 無、北7.9m幅(接道幅5m)、東3.9m幅(接道幅13.3m) | Completion date 完成時期(築年月) | | September 2008 2008年9月 | Address 住所 | | Setagaya-ku, Tokyo Yoga 4 東京都世田谷区用賀4 | Traffic 交通 | | Denentoshi Tokyu "Yoga" walk 6 minutes
Oimachi Line Tokyu "Futakotamagawa" walk 21 minutes
Odakyu line "Chitosefunabashi" walk 29 minutes 東急田園都市線「用賀」歩6分
東急大井町線「二子玉川」歩21分
小田急線「千歳船橋」歩29分
| Related links 関連リンク | | [Related Sites of this company] 【この会社の関連サイト】 | Person in charge 担当者より | | Personnel Masamichi Nonaka Age: 30 Daigyokai experience: eight years, "the last of your decision," we live are looking for from the "First Step" We support every effort to put a cordial until. With me, It will help you find the only real estate one in the world. 担当者野中 雅道年齢:30代業界経験:8年お住まい探しの「はじめの一歩」から「最後のご決断」まで誠心誠意を込めて全力でサポート致します。私と一緒に、世界に一つだけの不動産を見つけましょう。 | Contact お問い合せ先 | | TEL: 0800-603-1307 [Toll free] mobile phone ・ Also available from PHS
Caller ID is not notified
Please contact the "saw SUUMO (Sumo)"
If it does not lead, If the real estate company TEL:0800-603-1307【通話料無料】携帯電話・PHSからもご利用いただけます
発信者番号は通知されません
「SUUMO(スーモ)を見た」と問い合わせください
つながらない方、不動産会社の方は
| Building coverage, floor area ratio 建ぺい率・容積率 | | 60% ・ Hundred percent 60%・100% | Time residents 入居時期 | | 2 months after the contract 契約後2ヶ月 | Land of the right form 土地の権利形態 | | Ownership 所有権 | Structure and method of construction 構造・工法 | | Wooden three-story (framing method) 木造3階建(軸組工法) | Use district 用途地域 | | One low-rise 1種低層 | Other limitations その他制限事項 | | Set-back: already, Height district, Quasi-fire zones, Shade limit Yes, Corner-cutting Yes セットバック:済、高度地区、準防火地域、日影制限有、隅切り有 | Overview and notices その他概要・特記事項 | | Contact: Masamichi Nonaka, Facilities: Public Water Supply, This sewage, City gas, Parking: car space 担当者:野中 雅道、設備:公営水道、本下水、都市ガス、駐車場:カースペース | Company profile 会社概要 | | <Mediation> Governor of Tokyo (9) No. 041509 (Corporation) All Japan Real Estate Association (Corporation) metropolitan area real estate Fair Trade Council member (Ltd.) Yunihausu Shibuya business center Yubinbango154-0001 Setagaya-ku, Tokyo Ikejiri 3-22-2 <仲介>東京都知事(9)第041509号(公社)全日本不動産協会会員 (公社)首都圏不動産公正取引協議会加盟(株)ユニハウス 渋谷営業センター〒154-0001 東京都世田谷区池尻3-22-2 |
Park公園 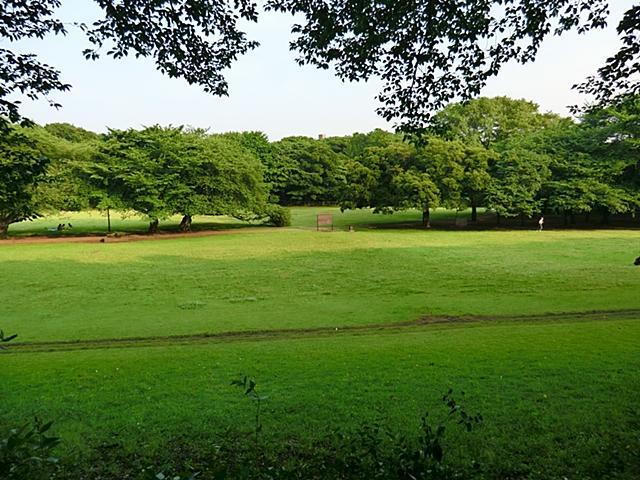 Kinutakoen 500m
砧公園 500m
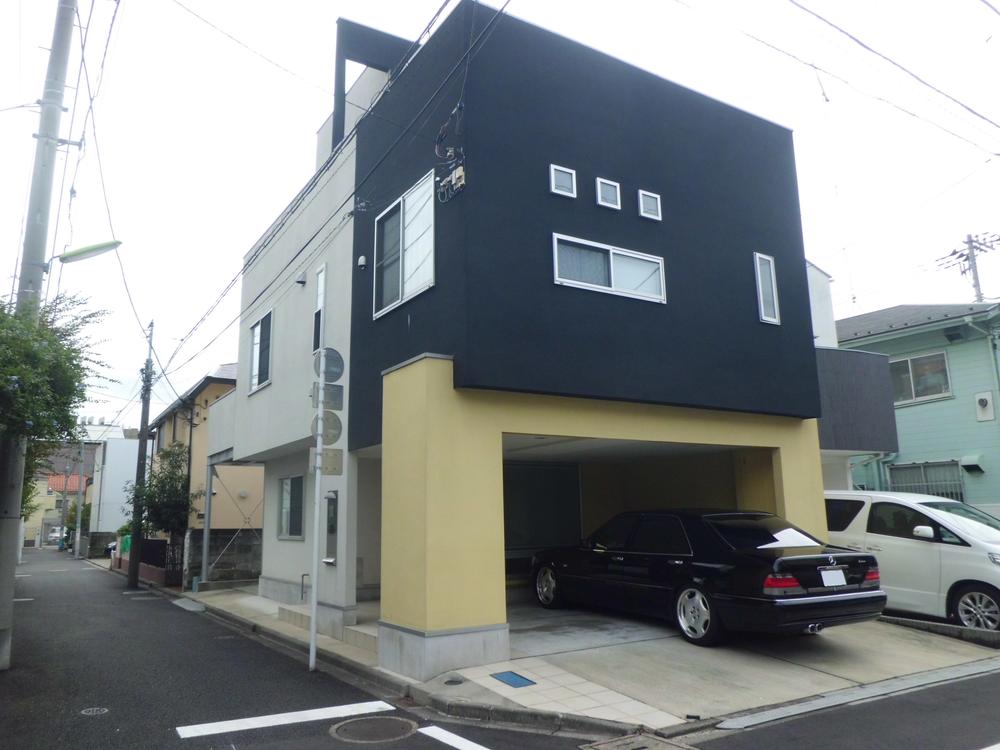 Local (11 May 2013) Shooting
現地(2013年11月)撮影
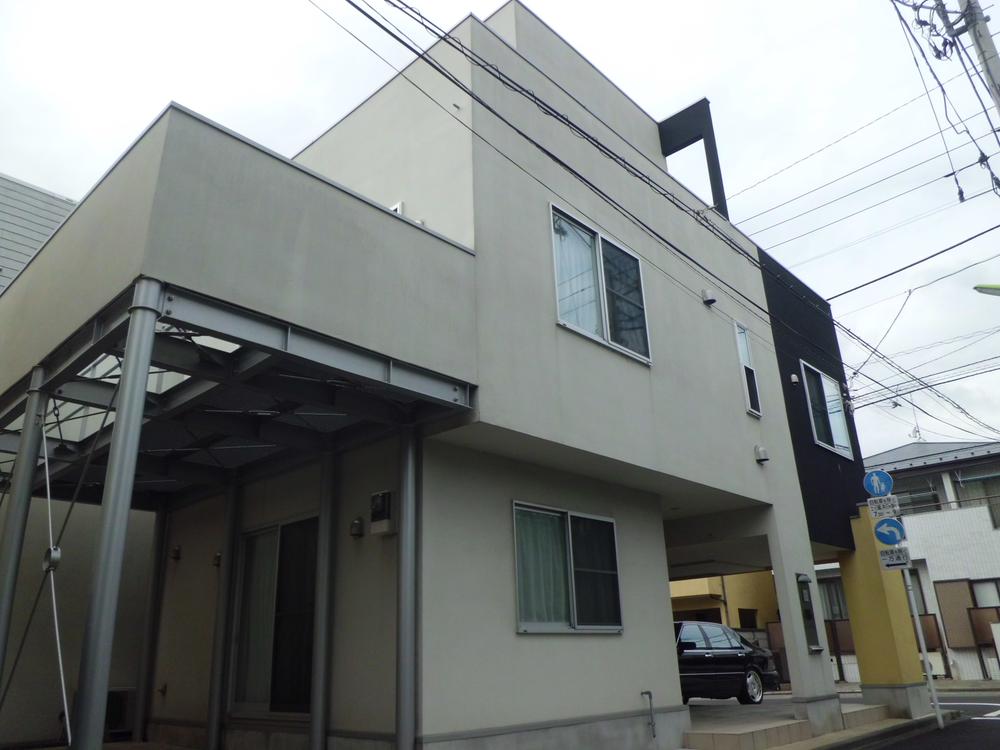 Local (11 May 2013) Shooting
現地(2013年11月)撮影
Livingリビング 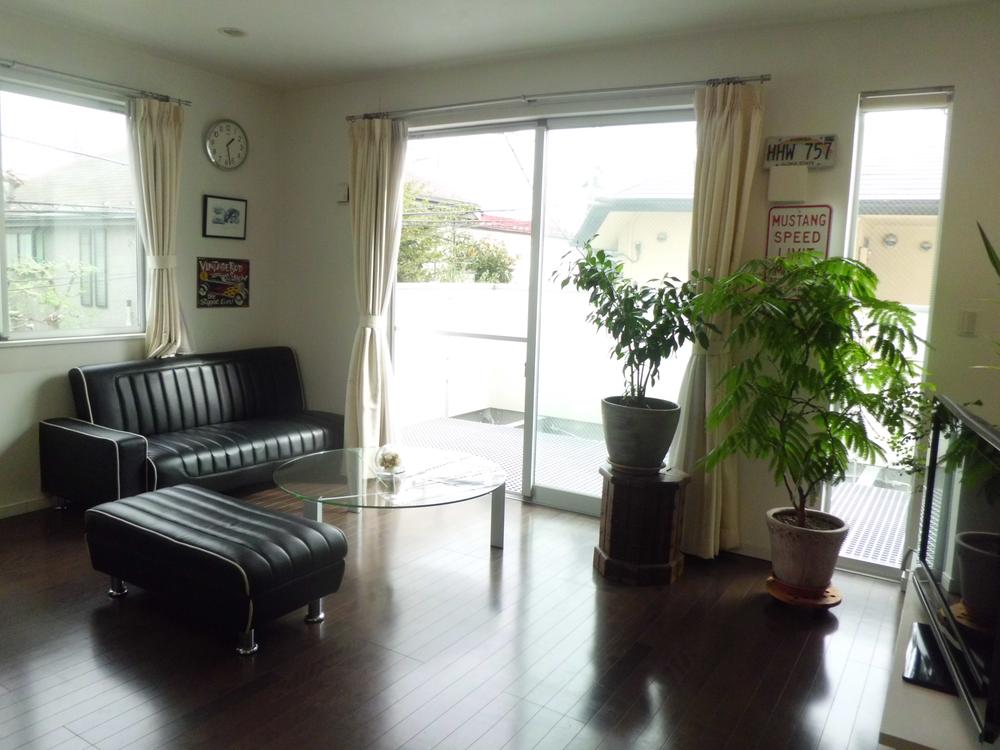 Indoor (11 May 2013) Shooting
室内(2013年11月)撮影
Kitchenキッチン 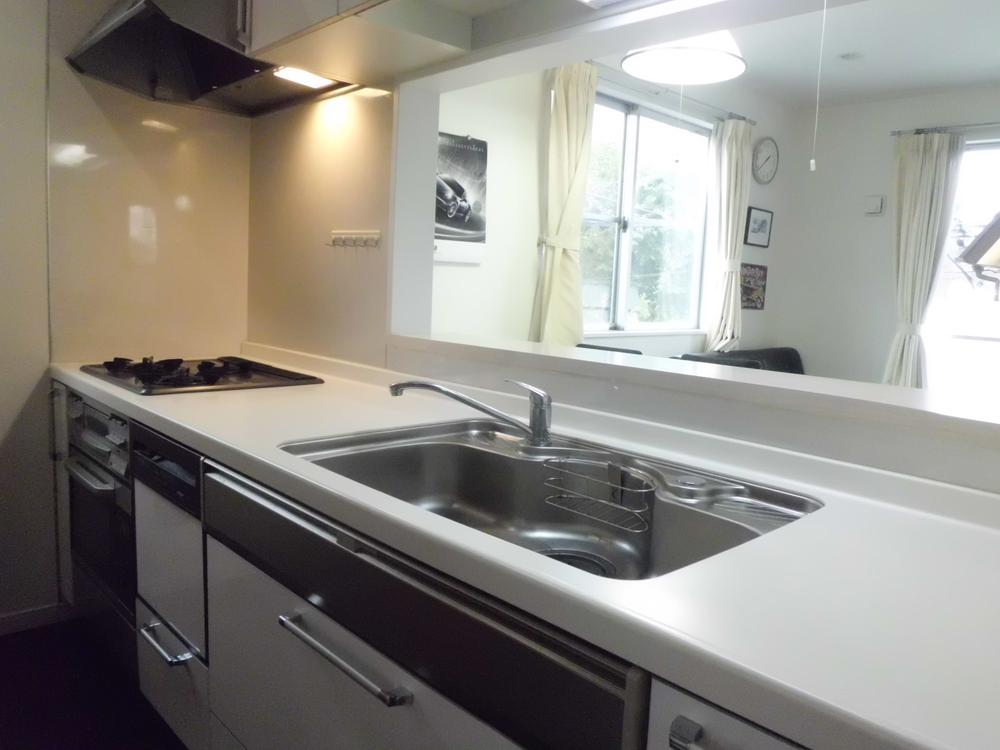 Indoor (11 May 2013) Shooting
室内(2013年11月)撮影
Livingリビング 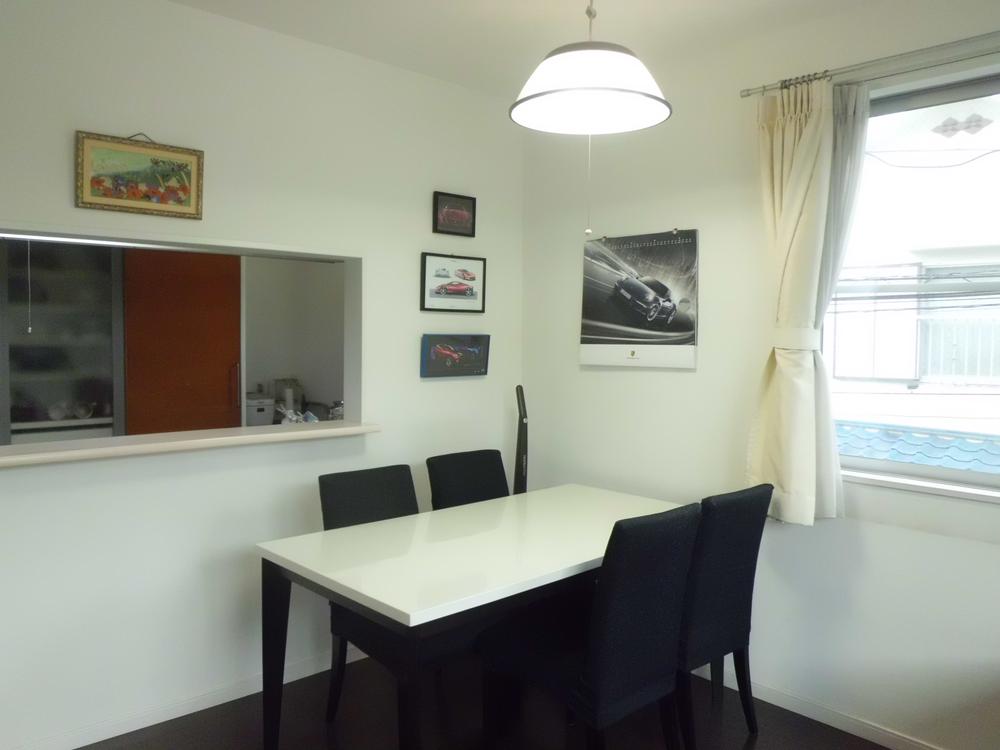 Indoor (11 May 2013) Shooting
室内(2013年11月)撮影
Bathroom浴室 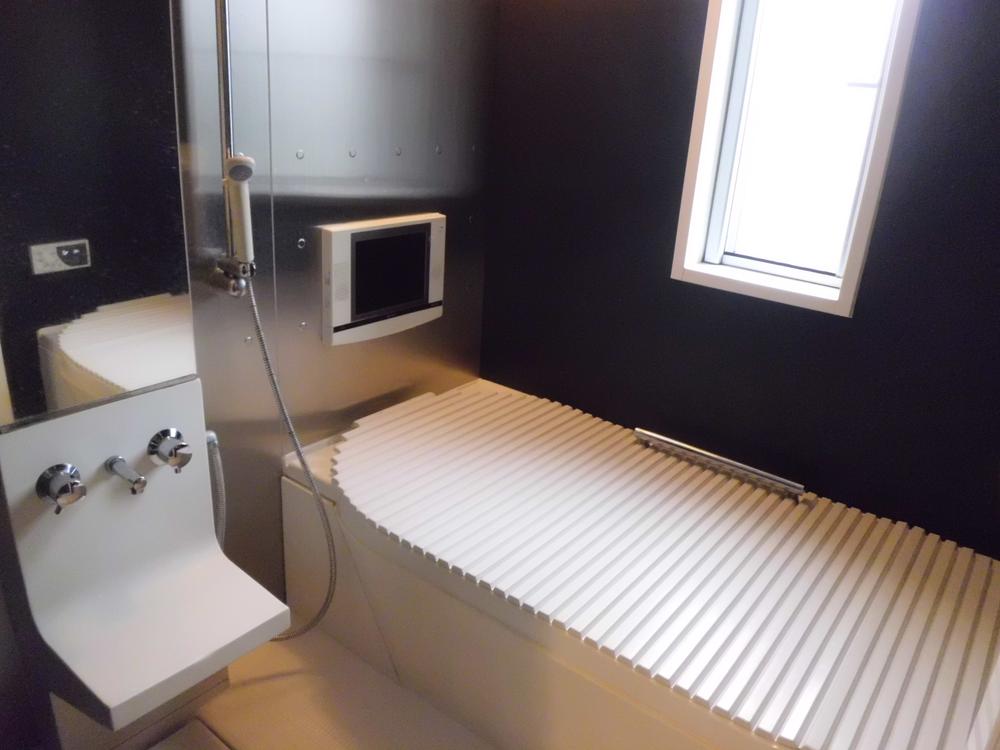 Indoor (11 May 2013) Shooting
室内(2013年11月)撮影
Wash basin, toilet洗面台・洗面所 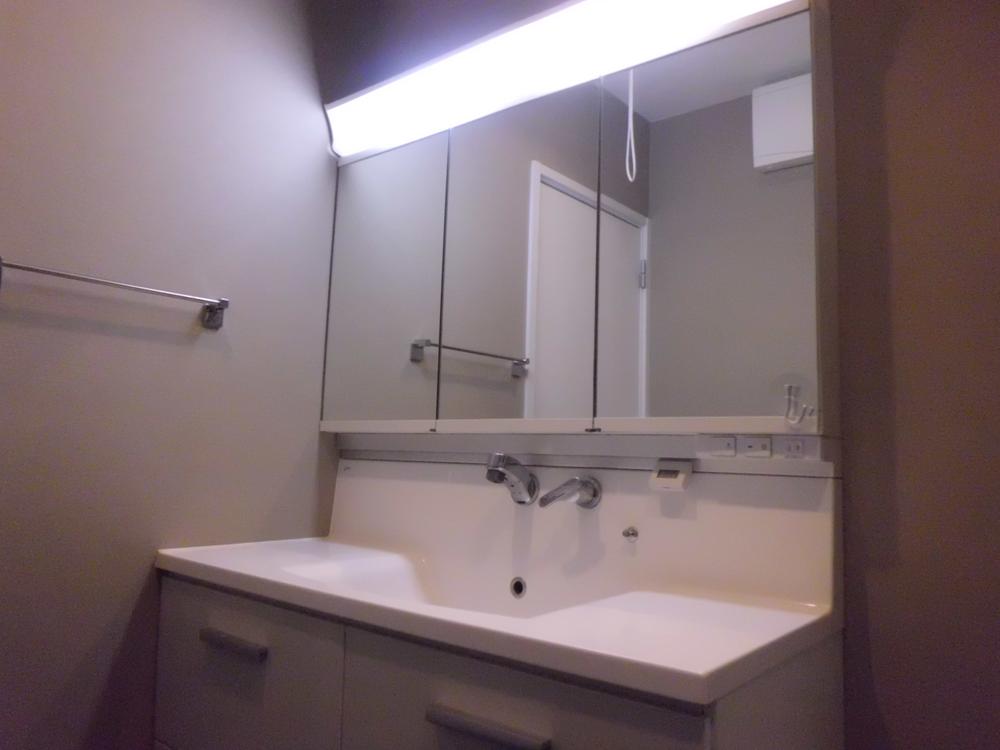 Indoor (11 May 2013) Shooting
室内(2013年11月)撮影
View photos from the dwelling unit住戸からの眺望写真 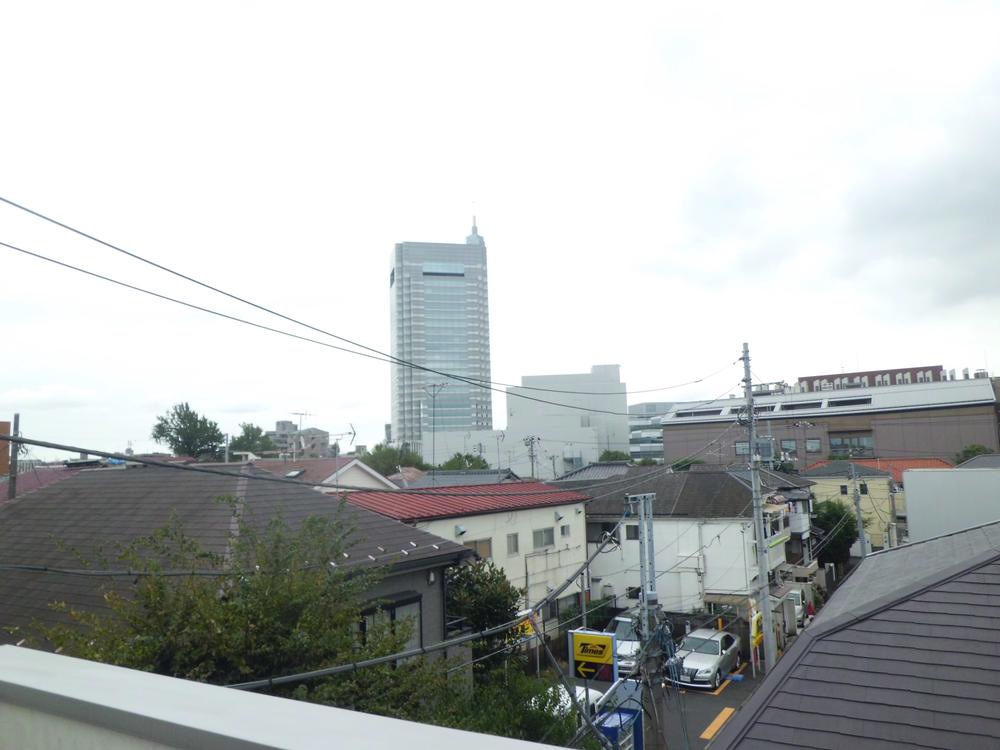 View from the site (November 2013) Shooting
現地からの眺望(2013年11月)撮影
Balconyバルコニー 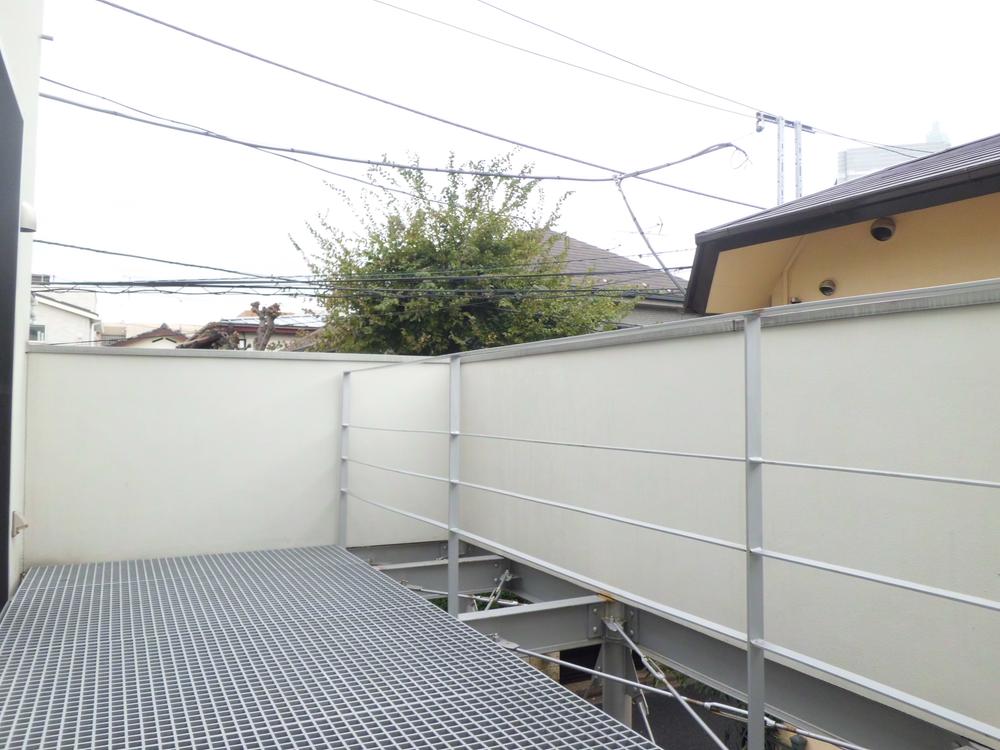 Local (11 May 2013) Shooting
現地(2013年11月)撮影
Local photos, including front road前面道路含む現地写真 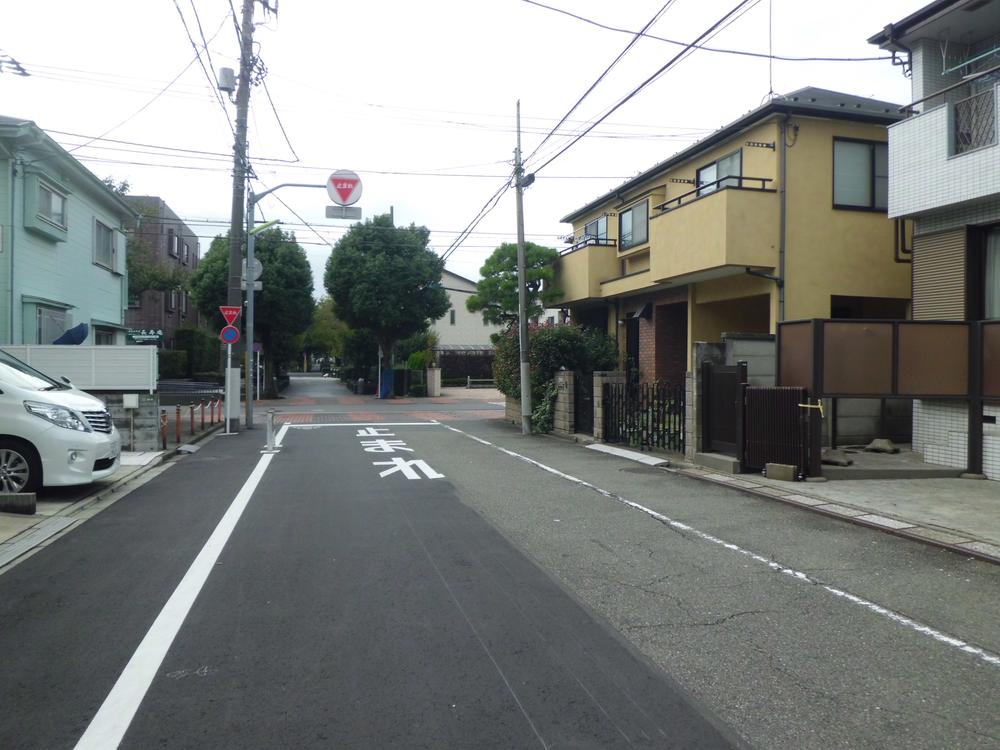 Local (11 May 2013) Shooting
現地(2013年11月)撮影
Floor plan間取り図 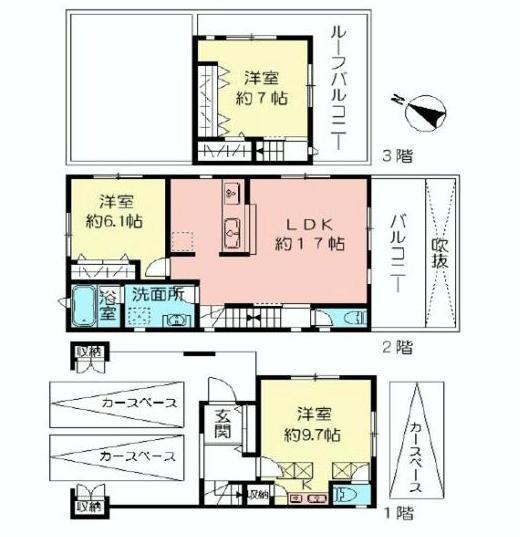 95,800,000 yen, 3LDK, Land area 93.62 sq m , Building area 112.91 sq m
9580万円、3LDK、土地面積93.62m2、建物面積112.91m2
Local appearance photo現地外観写真 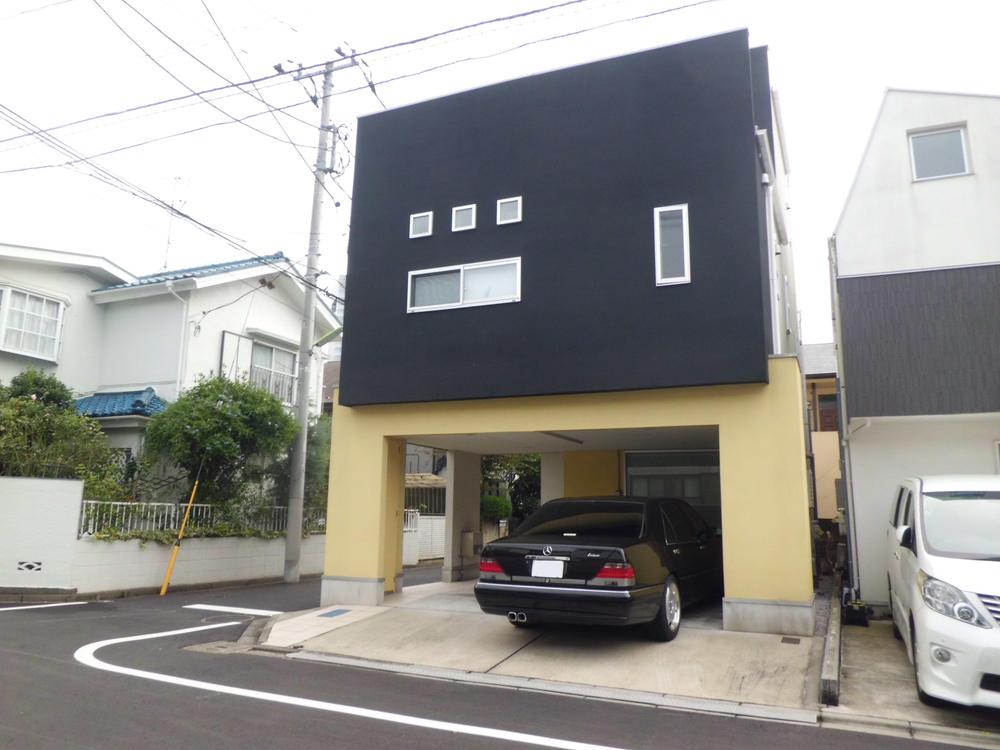 Local (11 May 2013) Shooting
現地(2013年11月)撮影
Parking lot駐車場 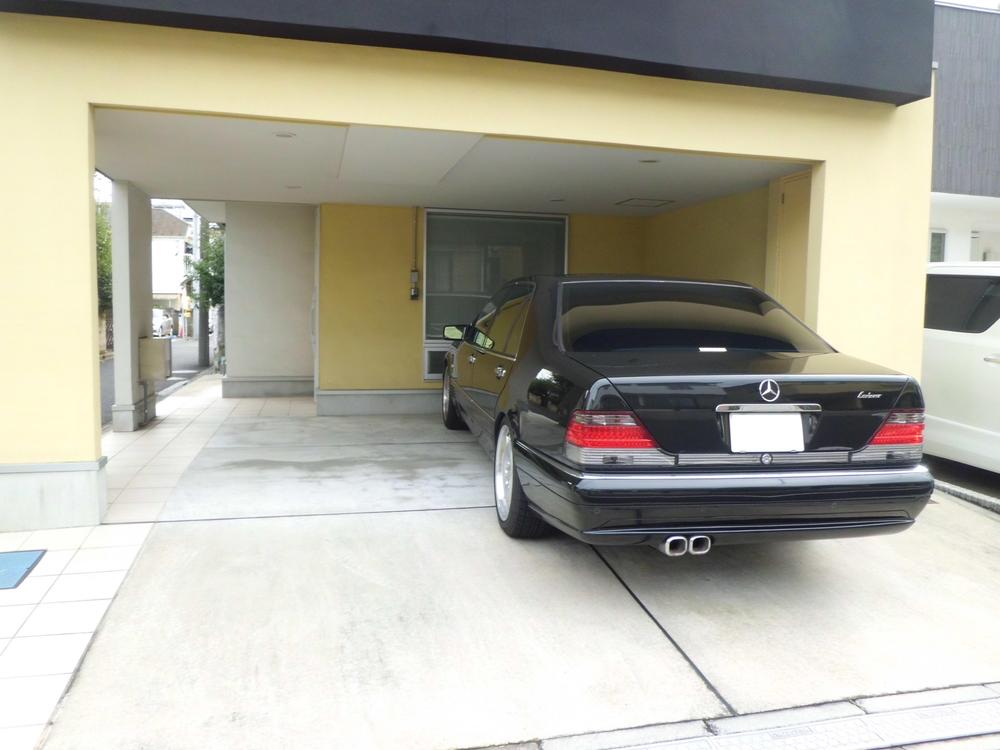 Local (11 May 2013) Shooting
現地(2013年11月)撮影
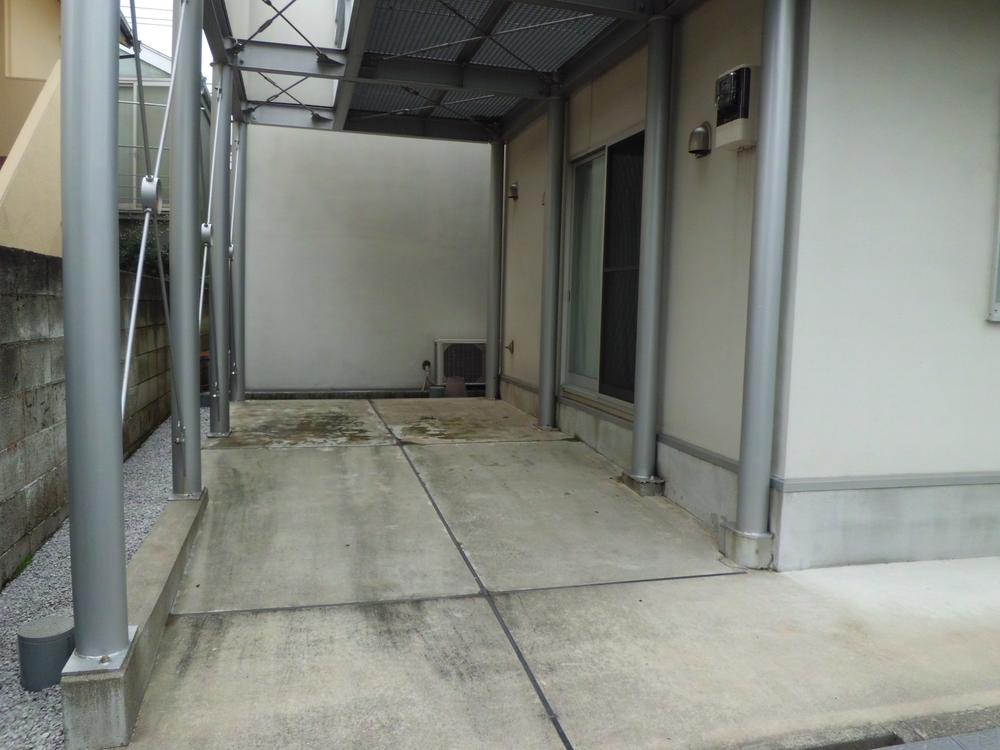 Local (11 May 2013) Shooting
現地(2013年11月)撮影
Local photos, including front road前面道路含む現地写真 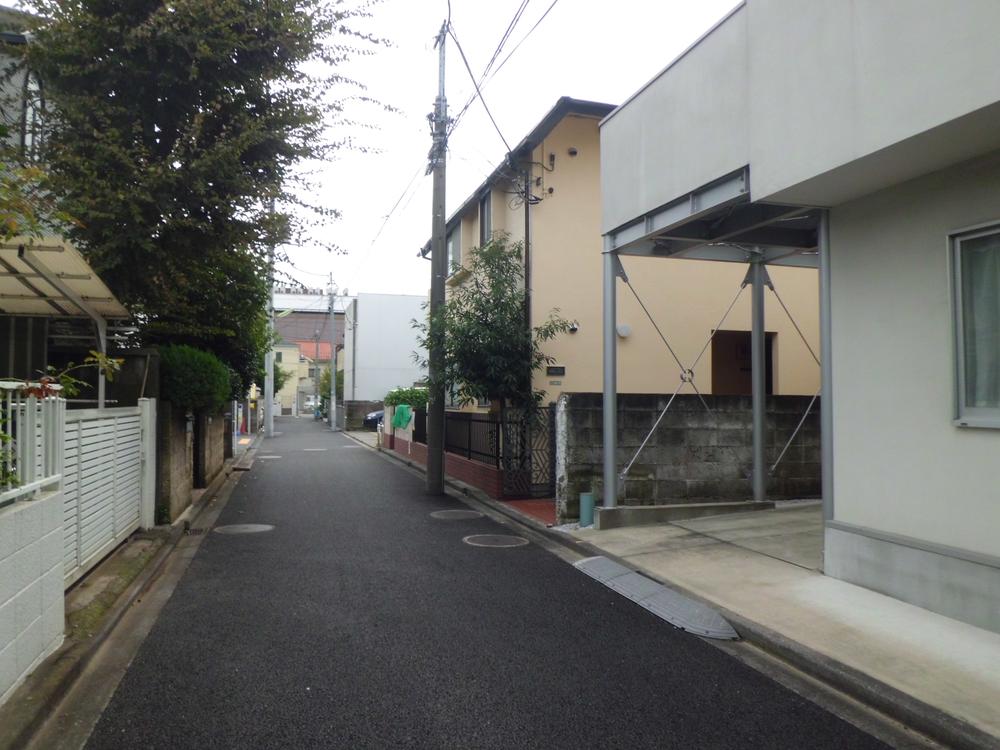 Local (11 May 2013) Shooting
現地(2013年11月)撮影
Non-living roomリビング以外の居室 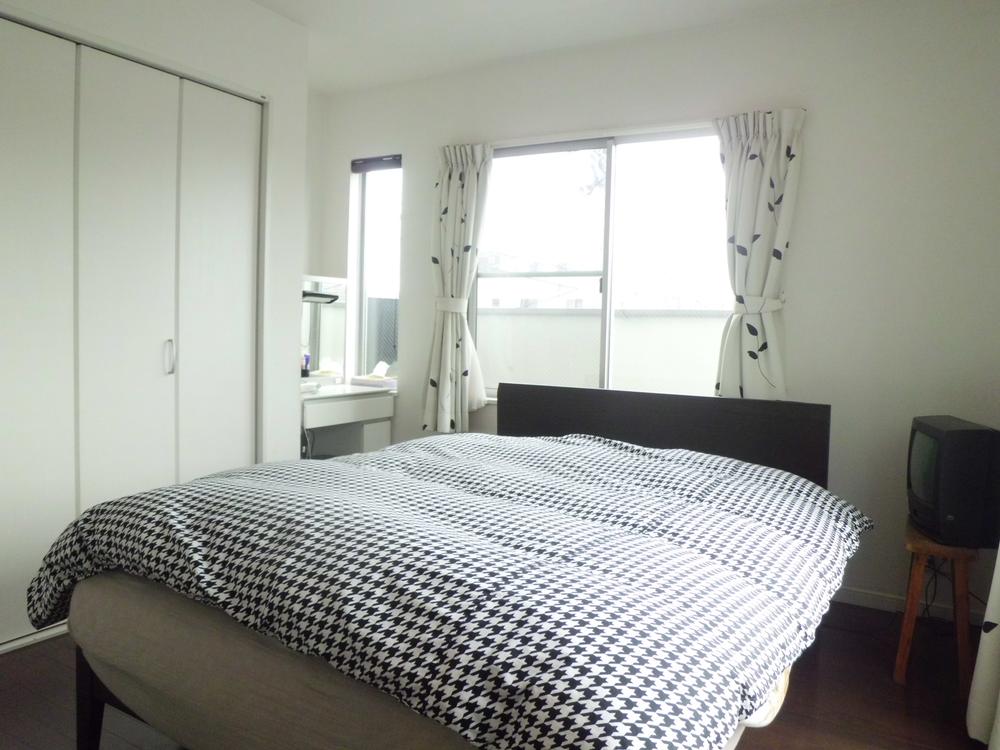 Indoor (11 May 2013) Shooting
室内(2013年11月)撮影
Toiletトイレ 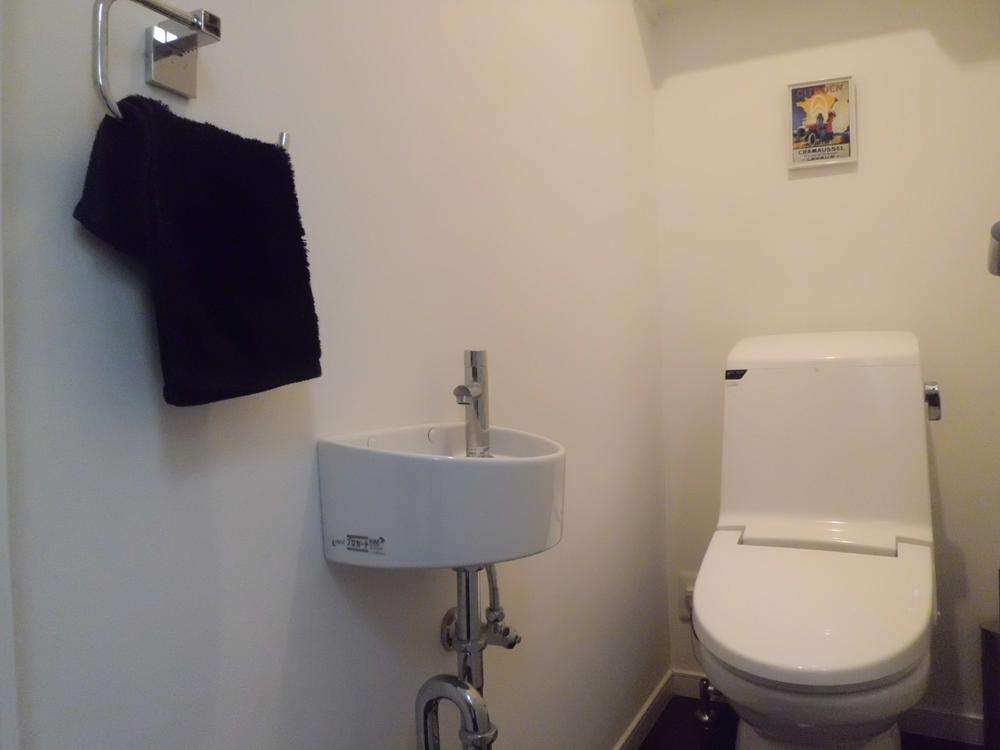 Indoor (11 May 2013) Shooting
室内(2013年11月)撮影
Livingリビング 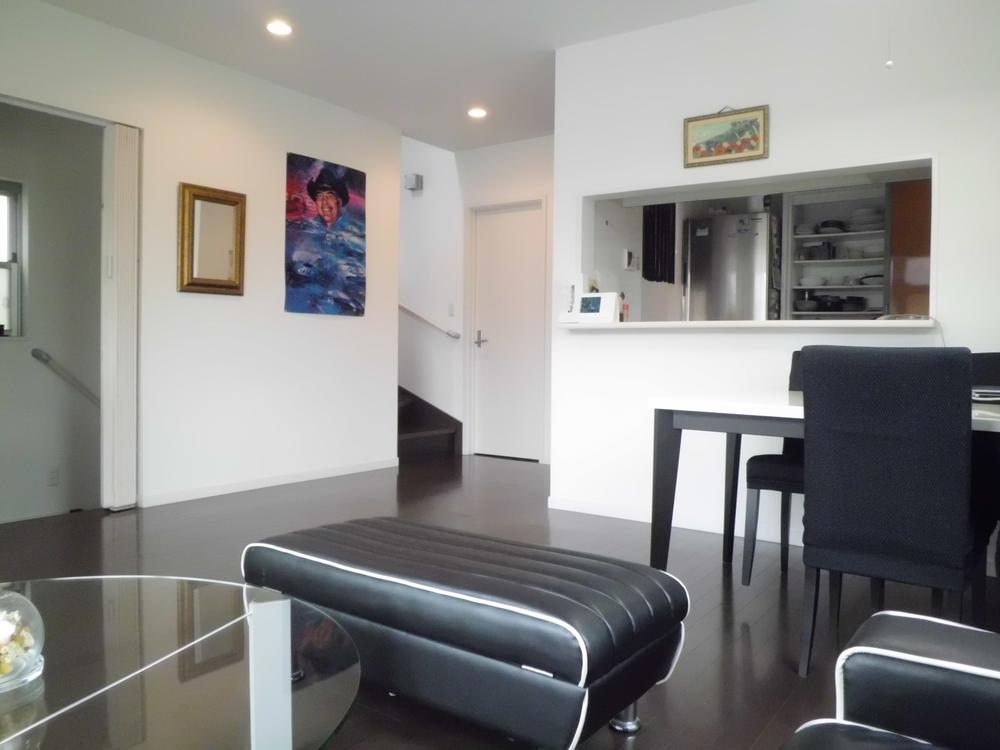 Indoor (2013 11) shooting
室内(2013年11)撮影
Park公園 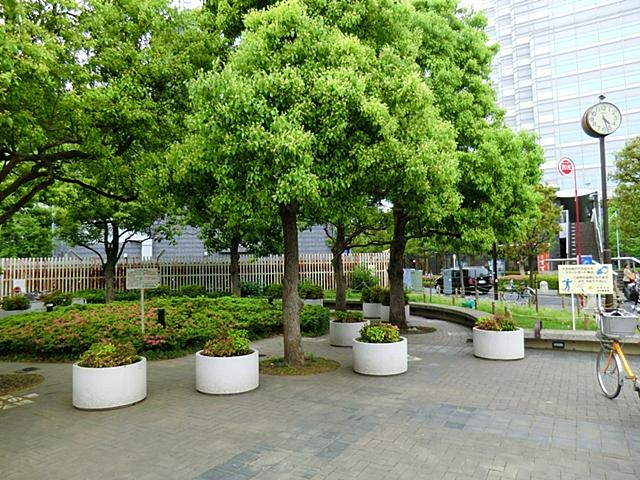 270m to Yoga camphor tree park
用賀くすのき公園まで270m
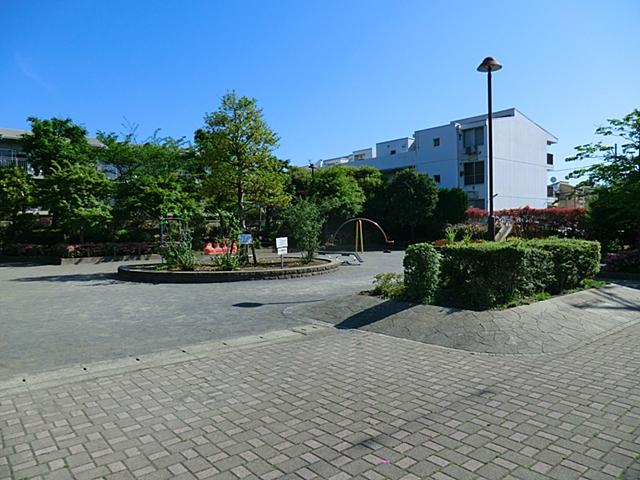 Kamiyoga 290m up to 3-chome Park
上用賀3丁目公園まで290m
Station駅 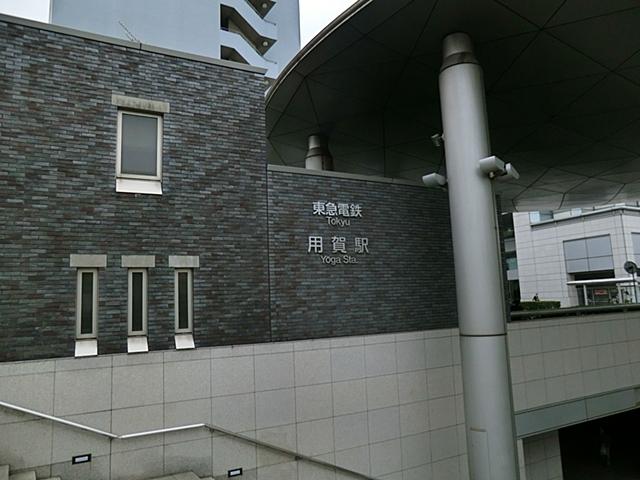 Denentoshi Tokyu "Yoga" 450m to the station
東急田園都市線「用賀」駅まで450m
Supermarketスーパー 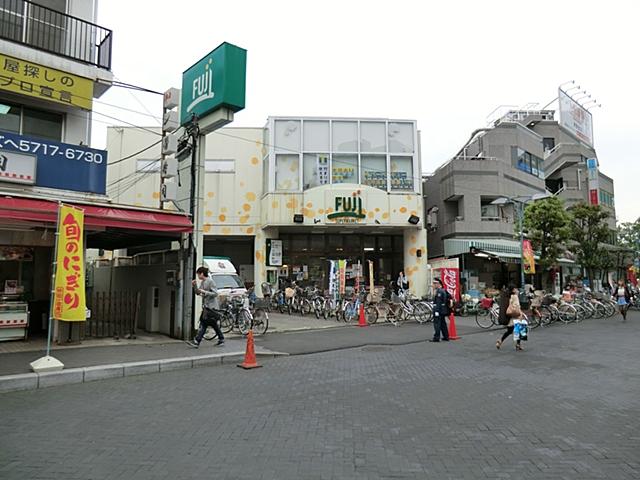 500m to FUJI Super
FUJIスーパーまで500m
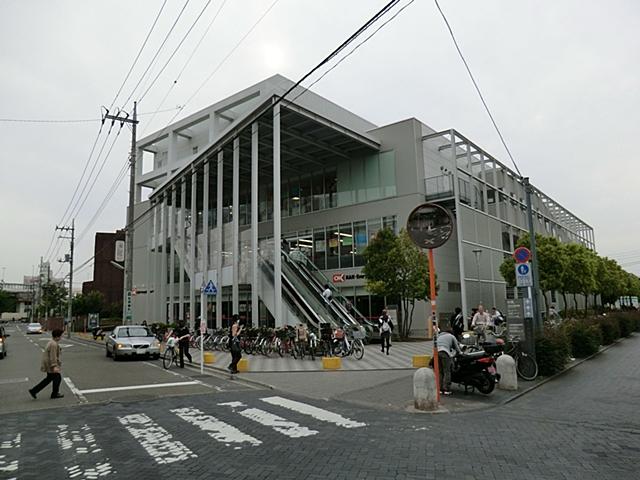 290m until Okay Discount Center
オーケーディスカウントセンターまで290m
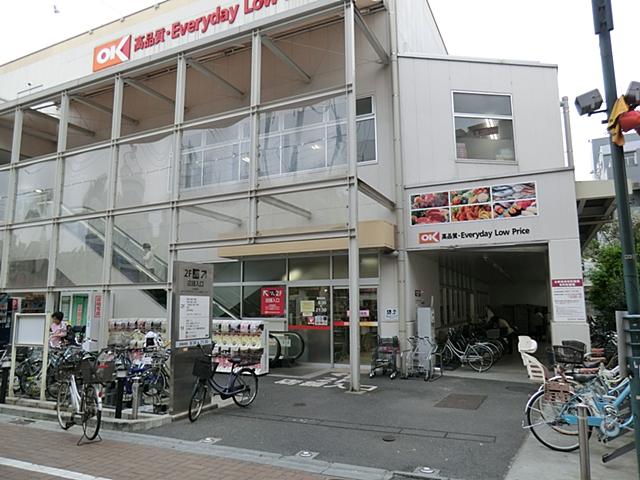 600m until Okay Yoga Ekimae
オーケー用賀駅前店まで600m
Primary school小学校 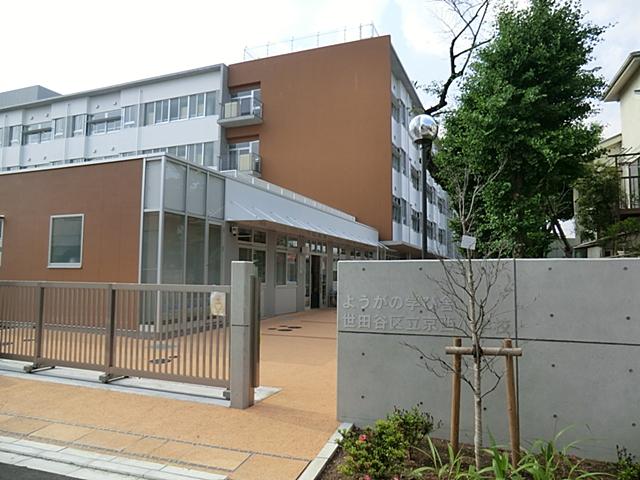 Kyoto Nishi Elementary School 250m to
京西小学校まで250m
Park公園 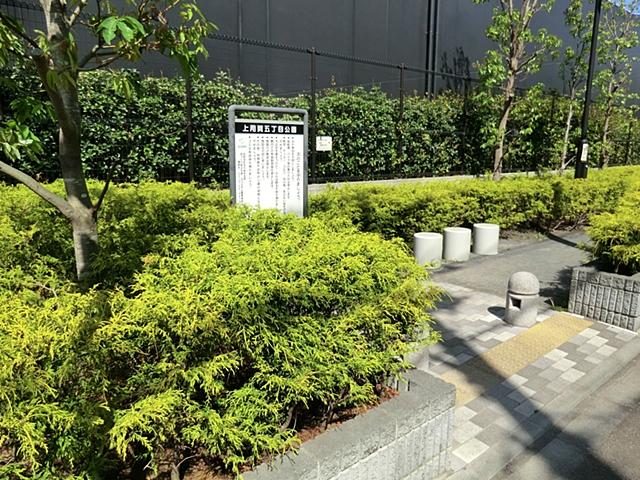 Kamiyoga 400m up to 5-chome park
上用賀5丁目公園まで400m
Junior high school中学校 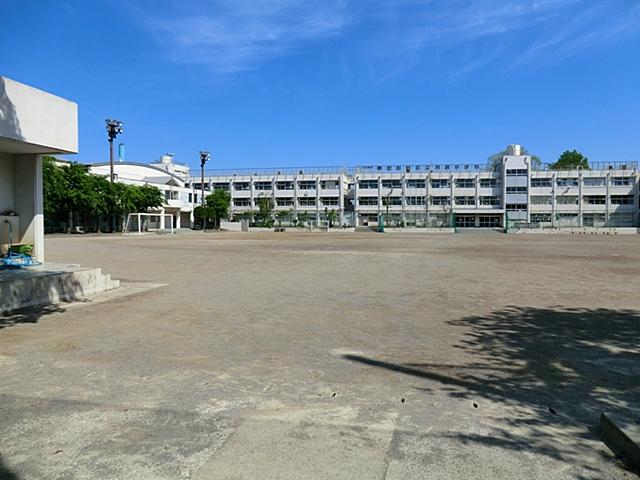 Yoga 290m until junior high school
用賀中学校まで290m
Location
| 




























