Used Homes » Kanto » Tokyo » Setagaya
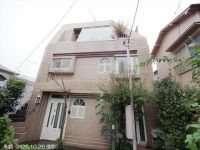 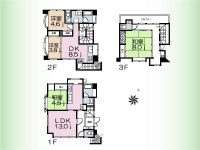
| | Setagaya-ku, Tokyo 東京都世田谷区 |
| Denentoshi Tokyu "Sangenjaya" walk 10 minutes 東急田園都市線「三軒茶屋」歩10分 |
| Popular Sangenjaya. A quiet residential area. 3DK+1LDK. 2 family house. Interior renovation Completed. 人気の三軒茶屋。閑静な住宅街。3DK+1LDK。2世帯住宅。内装リフォーム完了済。 |
| 2 along the line 3 station available, Park is close of MidoriYutaka residential area. Popular Sangenjaya Station is the nearest. Building three-storey, It is also available as a two-family house of 3DK + 1LDK. Is there is a tea house of quaint about 8 pledge on the third floor. Northwest side balcony there is a garden. Heisei interior renovation completed on 24 February. We look forward to your inquiry. 2沿線3駅利用可能、公園至近の緑豊な住宅街です。人気の三軒茶屋駅が最寄りです。建物は3階建て、3DK+1LDKの2世帯住宅としても利用可能です。3階には趣のある約8帖の茶室がございます。北西側バルコニーは庭園がございます。平成24年2月に内装リフォーム完了。お問い合わせお待ちしております。 |
Features pickup 特徴ピックアップ | | 2 along the line more accessible / Interior renovation / A quiet residential area / Japanese-style room / Leafy residential area / Three-story or more / City gas / Maintained sidewalk / Flat terrain / 2 family house 2沿線以上利用可 /内装リフォーム /閑静な住宅地 /和室 /緑豊かな住宅地 /3階建以上 /都市ガス /整備された歩道 /平坦地 /2世帯住宅 | Price 価格 | | 69,500,000 yen 6950万円 | Floor plan 間取り | | 3LDK 3LDK | Units sold 販売戸数 | | 1 units 1戸 | Land area 土地面積 | | 67.2 sq m (20.32 tsubo) (Registration) 67.2m2(20.32坪)(登記) | Building area 建物面積 | | 114.74 sq m (34.70 tsubo) (measured) 114.74m2(34.70坪)(実測) | Driveway burden-road 私道負担・道路 | | 8.88 sq m , Northeast 4m width 8.88m2、北東4m幅 | Completion date 完成時期(築年月) | | April 1995 1995年4月 | Address 住所 | | Setagaya-ku, Tokyo dismounting 2 東京都世田谷区下馬2 | Traffic 交通 | | Denentoshi Tokyu "Sangenjaya" walk 10 minutes
Setagaya Line Tokyu "Nishitaishido" walk 17 minutes
Denentoshi Tokyu "Ikejiriohashi" walk 18 minutes 東急田園都市線「三軒茶屋」歩10分
東急世田谷線「西太子堂」歩17分
東急田園都市線「池尻大橋」歩18分
| Related links 関連リンク | | [Related Sites of this company] 【この会社の関連サイト】 | Person in charge 担当者より | | Rep Yokoyama Shinya 担当者横山真也 | Contact お問い合せ先 | | TEL: 0800-602-5473 [Toll free] mobile phone ・ Also available from PHS
Caller ID is not notified
Please contact the "saw SUUMO (Sumo)"
If it does not lead, If the real estate company TEL:0800-602-5473【通話料無料】携帯電話・PHSからもご利用いただけます
発信者番号は通知されません
「SUUMO(スーモ)を見た」と問い合わせください
つながらない方、不動産会社の方は
| Building coverage, floor area ratio 建ぺい率・容積率 | | 60% ・ 160% 60%・160% | Time residents 入居時期 | | Immediate available 即入居可 | Land of the right form 土地の権利形態 | | Ownership 所有権 | Structure and method of construction 構造・工法 | | RC3 story RC3階建 | Use district 用途地域 | | One middle and high 1種中高 | Overview and notices その他概要・特記事項 | | Contact: Yokoyama Shinya, Facilities: Public Water Supply, This sewage, City gas, Parking: No 担当者:横山真也、設備:公営水道、本下水、都市ガス、駐車場:無 | Company profile 会社概要 | | <Mediation> Governor of Tokyo (1) No. 092462 (Ltd.) lead home Yubinbango153-0051 Meguro-ku, Tokyo Kamimeguro 5-26-21 Royal Palace <仲介>東京都知事(1)第092462号(株)リードホーム〒153-0051 東京都目黒区上目黒5-26-21 ロイヤルパレス |
Local appearance photo現地外観写真 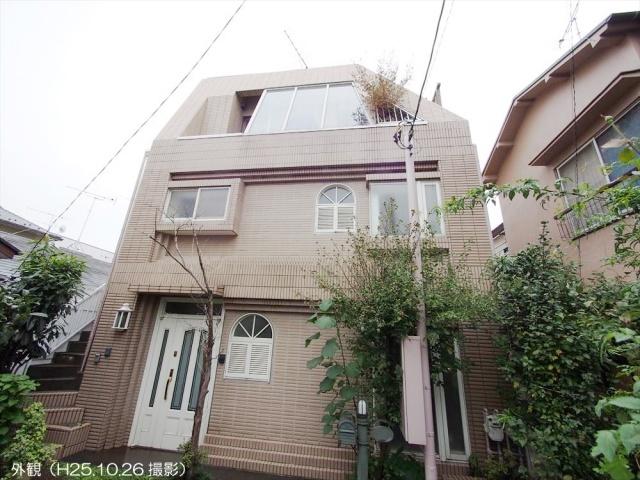 appearance
外観
Floor plan間取り図 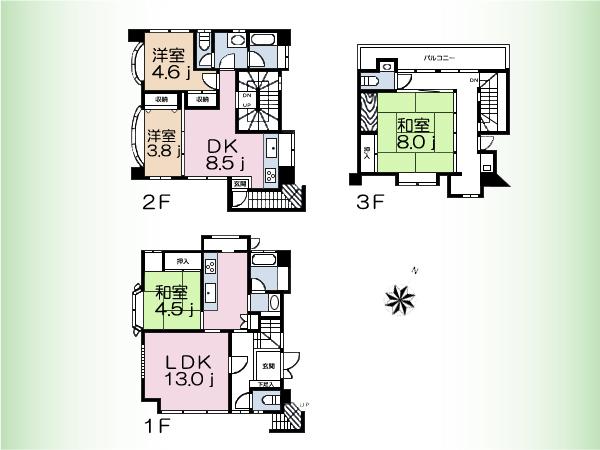 69,500,000 yen, 3LDK, Land area 67.2 sq m , Building area 114.74 sq m floor plan
6950万円、3LDK、土地面積67.2m2、建物面積114.74m2 間取図
Livingリビング 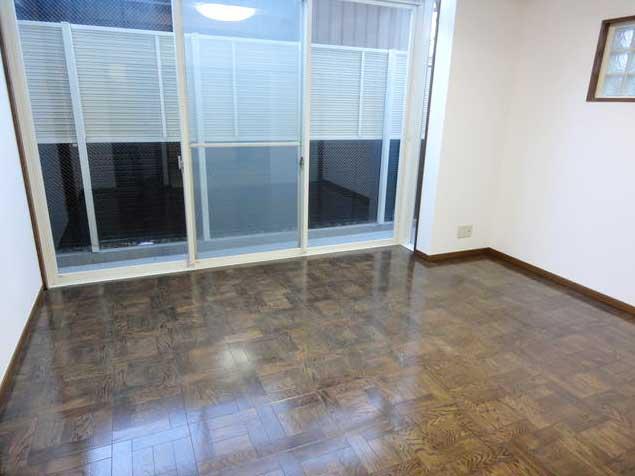 First floor dining room
1階ダイニングルーム
Local appearance photo現地外観写真 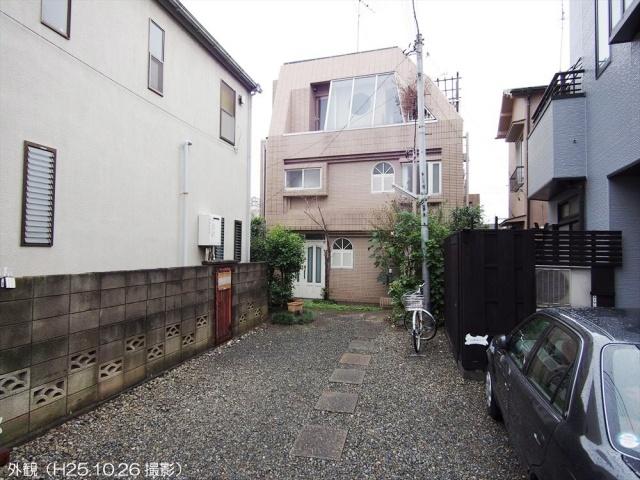 appearance
外観
Livingリビング 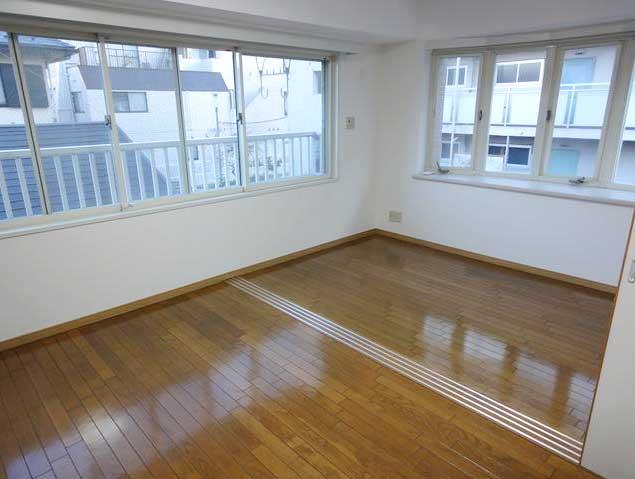 Second floor living room dining
2階リビングダイニング
Bathroom浴室 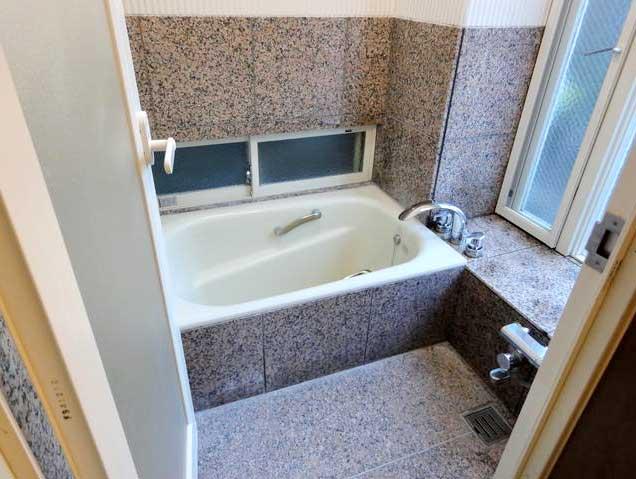 Bathroom
バスルーム
Kitchenキッチン 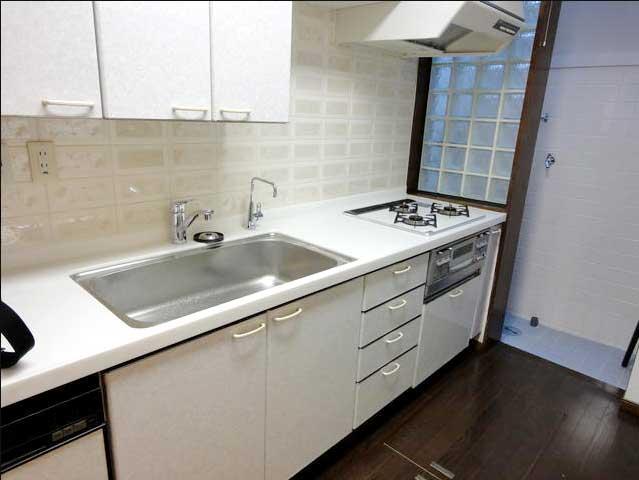 First floor kitchen
1階キッチン
Non-living roomリビング以外の居室 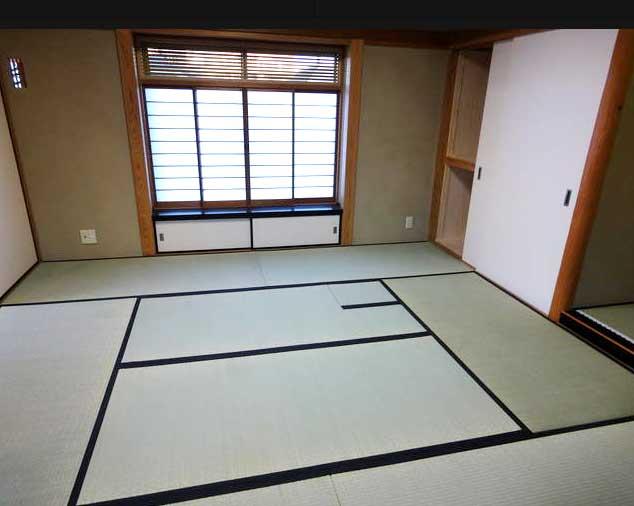 Japanese style room
和室
Wash basin, toilet洗面台・洗面所 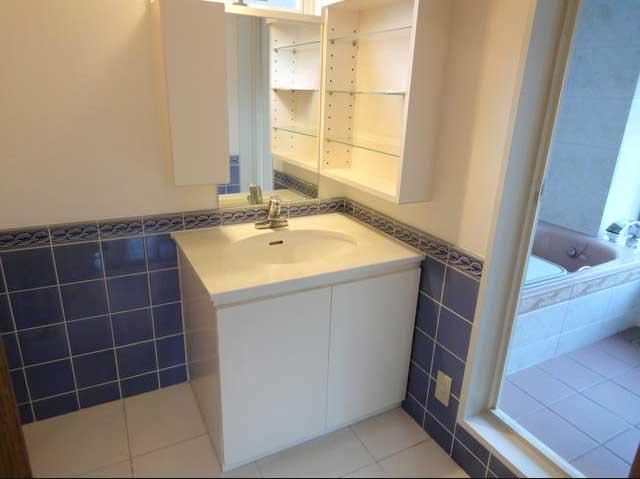 Bathroom vanity
洗面化粧台
Receipt収納 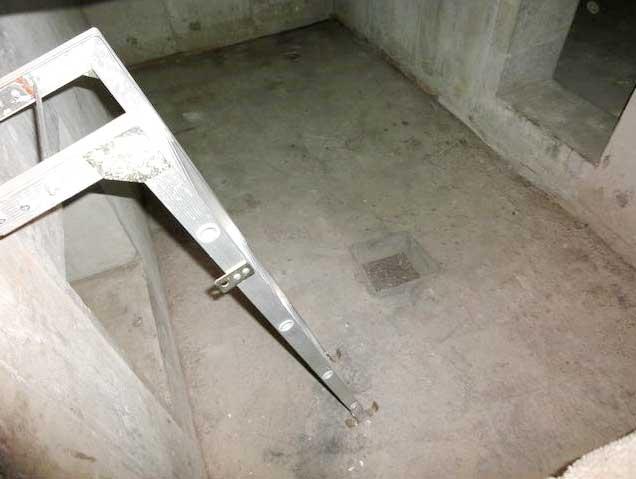 Underfloor Storage
床下収納
Local photos, including front road前面道路含む現地写真 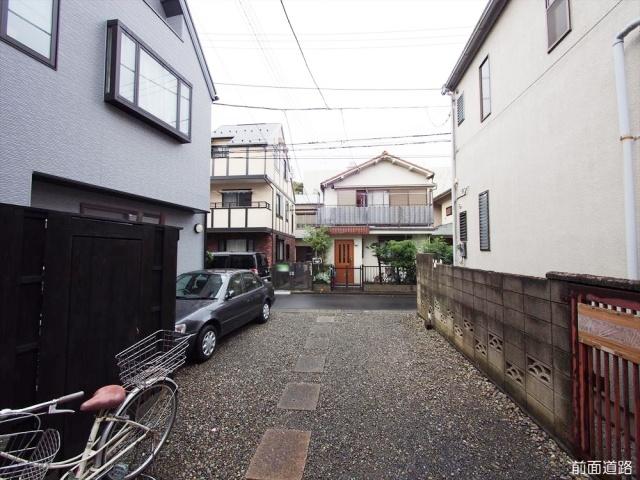 Frontal road
前面道路
Park公園 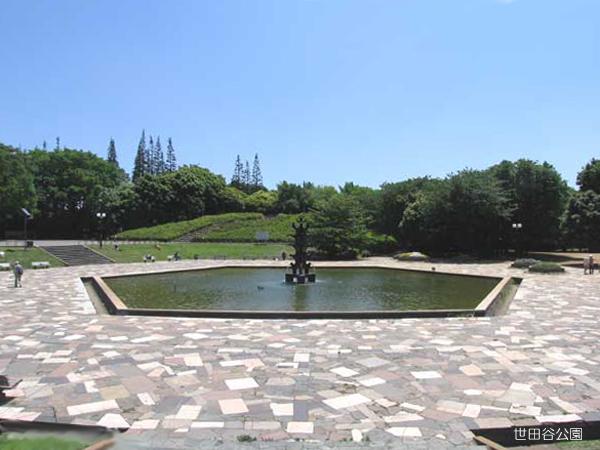 646m to Setagaya park
世田谷公園まで646m
Other introspectionその他内観 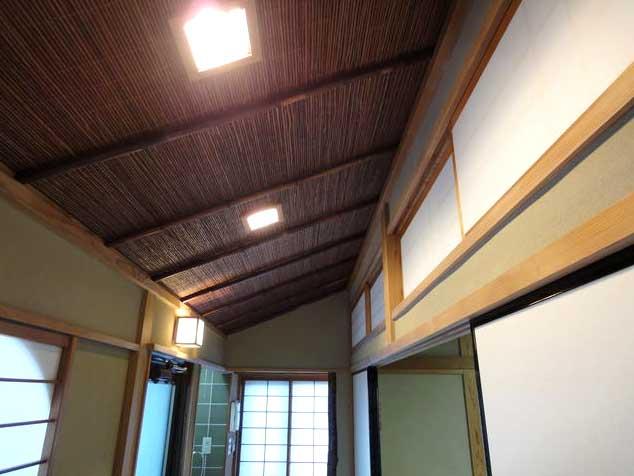 Corridor
廊下
Otherその他 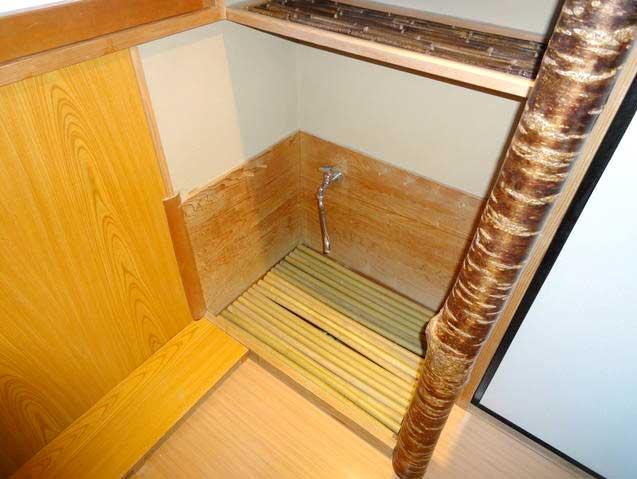 Preparation area
水屋
Local appearance photo現地外観写真 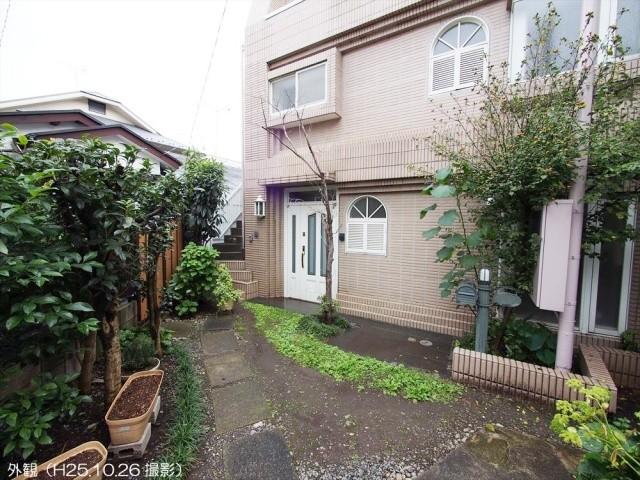 appearance
外観
Livingリビング 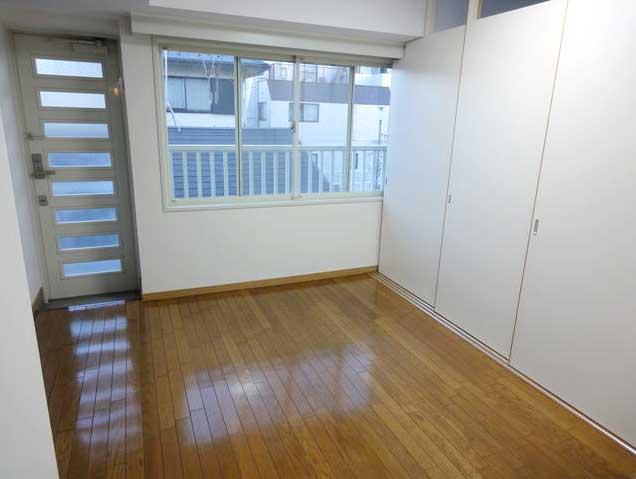 Second floor dining room
2階ダイニングルーム
Kitchenキッチン 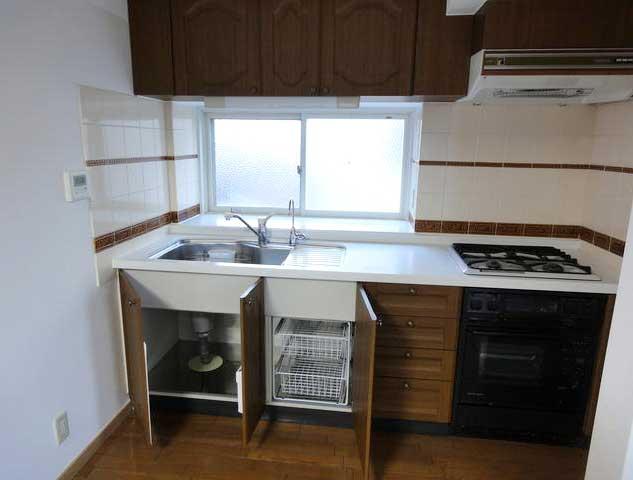 Second floor kitchen
2階キッチン
Local photos, including front road前面道路含む現地写真 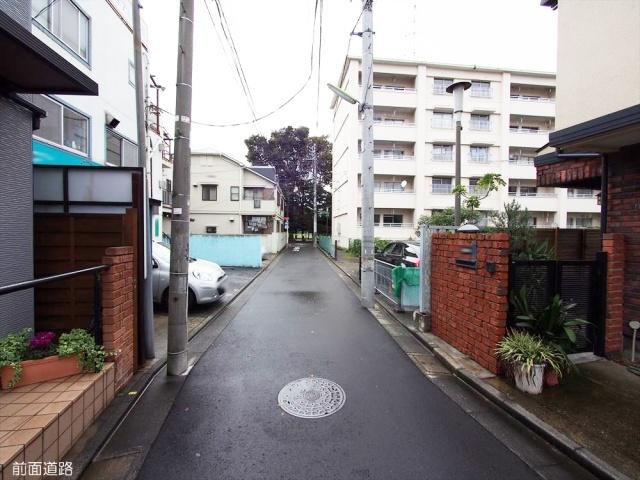 Frontal road
前面道路
Supermarketスーパー 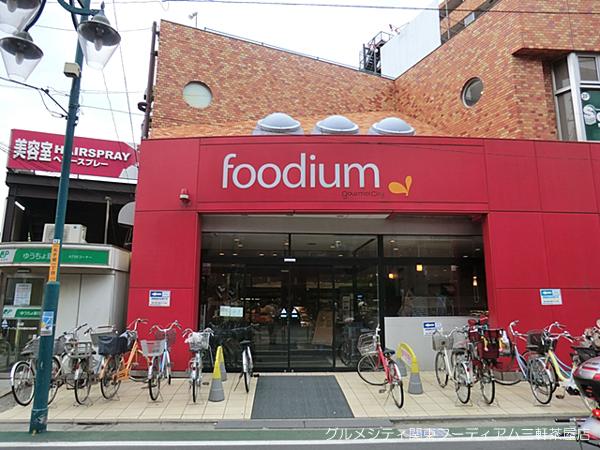 585m until Gourmet City Kanto Hoodia-time Sangenjaya shop
グルメシティ関東フーディアム三軒茶屋店まで585m
Otherその他 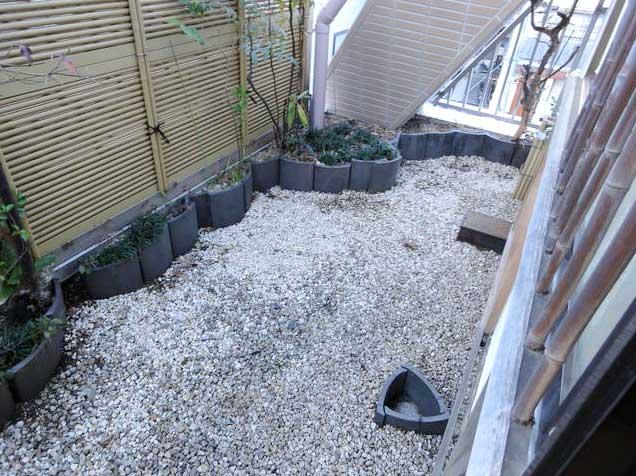 Balcony
バルコニー
Kitchenキッチン 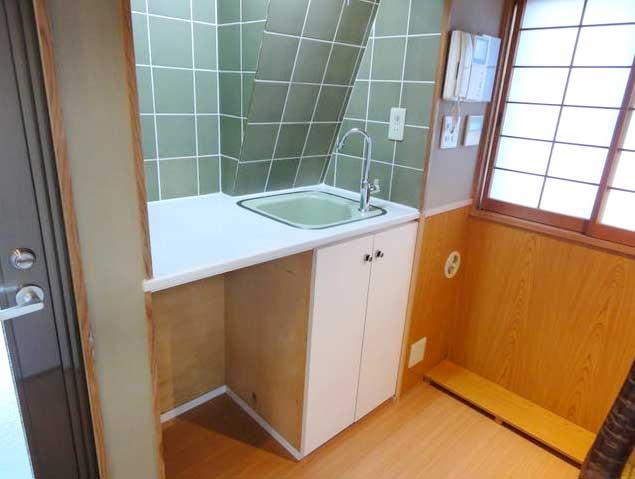 The third floor mini kitchen
3階ミニキッチン
Location
|






















