Used Homes » Kanto » Tokyo » Setagaya
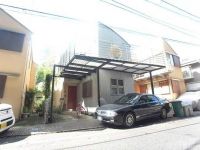 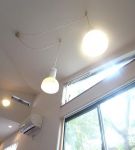
| | Setagaya-ku, Tokyo 東京都世田谷区 |
| Denentoshi Tokyu "Futakotamagawa" walk 19 minutes 東急田園都市線「二子玉川」歩19分 |
| ~ A house with a large balcony, which was wrapped in dark green ~ ◎ all room 6 Pledge or more two-story 4LDK ◎ There is a green living environment ◎ room between the atrium ceiling ◎ next building to LDK, Ventilation ・ Good per yang ~ 深緑に包まれた大型バルコニーのある家 ~ ◎全居室6帖以上の2階建4LDK◎緑豊かな住環境◎LDKに吹き抜け天井◎隣棟間にゆとりがあり、風通し・陽当たり良好です |
| Peripheral is an environment that you can enjoy nature are many walking paths. Way to "Futakotamagawa" station also is available in a flat foot or by bicycle. At about 280m to St. Dominic School, It is also ideal for declined to commute your family like. ※ Building coverage of the Property will be 45% for but will be limited to 40% due to parkland are receiving palliative. 周辺は散策路が多く自然を満喫できる環境です。「二子玉川」駅までの道のりは平坦で徒歩や自転車でのご利用も可能です。聖ドミニコ学園まで約280mで、通学を控えたご家族様にも最適です。※本物件の建蔽率は風致地区により40%に制限されますが緩和を受けている為45%となります。 |
Features pickup 特徴ピックアップ | | Parking two Allowed / 2 along the line more accessible / Yang per good / All room storage / Flat to the station / A quiet residential area / Or more before road 6m / Wide balcony / Bathroom 1 tsubo or more / 2 or more sides balcony / Double-glazing / Atrium / Leafy residential area / Ventilation good / All room 6 tatami mats or more 駐車2台可 /2沿線以上利用可 /陽当り良好 /全居室収納 /駅まで平坦 /閑静な住宅地 /前道6m以上 /ワイドバルコニー /浴室1坪以上 /2面以上バルコニー /複層ガラス /吹抜け /緑豊かな住宅地 /通風良好 /全居室6畳以上 | Price 価格 | | 72,400,000 yen 7240万円 | Floor plan 間取り | | 4LDK 4LDK | Units sold 販売戸数 | | 1 units 1戸 | Land area 土地面積 | | 104.67 sq m (registration) 104.67m2(登記) | Building area 建物面積 | | 89.09 sq m (registration) 89.09m2(登記) | Driveway burden-road 私道負担・道路 | | Nothing, East 6m width (contact the road width 7.3m) 無、東6m幅(接道幅7.3m) | Completion date 完成時期(築年月) | | August 2001 2001年8月 | Address 住所 | | Setagaya-ku, Tokyo Okamoto 1 東京都世田谷区岡本1 | Traffic 交通 | | Denentoshi Tokyu "Futakotamagawa" walk 19 minutes
Denentoshi Tokyu "Yoga" walk 17 minutes
Tokyu Oimachi Line "Futakotamagawa" bus 13 minutes and chopsticks walk 1 minute 東急田園都市線「二子玉川」歩19分
東急田園都市線「用賀」歩17分
東急大井町線「二子玉川」バス13分やのはし歩1分
| Related links 関連リンク | | [Related Sites of this company] 【この会社の関連サイト】 | Person in charge 担当者より | | The person in charge Okada sequentially Age: 30 Daikomatsunagi Elementary School, Ikejiri junior high school graduate. To help to look for property to local land intuition! Please contact us! 担当者岡田 順次年齢:30代駒繋小学校、池尻中学校出身。地元の土地勘を物件探しに役立てます!是非お問い合わせください! | Contact お問い合せ先 | | TEL: 0800-603-2577 [Toll free] mobile phone ・ Also available from PHS
Caller ID is not notified
Please contact the "saw SUUMO (Sumo)"
If it does not lead, If the real estate company TEL:0800-603-2577【通話料無料】携帯電話・PHSからもご利用いただけます
発信者番号は通知されません
「SUUMO(スーモ)を見た」と問い合わせください
つながらない方、不動産会社の方は
| Building coverage, floor area ratio 建ぺい率・容積率 | | 40% ・ Hundred percent 40%・100% | Time residents 入居時期 | | March 2014 schedule 2014年3月予定 | Land of the right form 土地の権利形態 | | Ownership 所有権 | Structure and method of construction 構造・工法 | | Wooden 2-story 木造2階建 | Use district 用途地域 | | One low-rise 1種低層 | Other limitations その他制限事項 | | Height district, Scenic zone 高度地区、風致地区 | Overview and notices その他概要・特記事項 | | The person in charge: Okada sequentially, Facilities: Public Water Supply, This sewage, City gas, Parking: car space 担当者:岡田 順次、設備:公営水道、本下水、都市ガス、駐車場:カースペース | Company profile 会社概要 | | <Mediation> Minister of Land, Infrastructure and Transport (2) No. 007450 (Corporation) Tokyo Metropolitan Government Building Lots and Buildings Transaction Business Association (Corporation) metropolitan area real estate Fair Trade Council member (Ltd.) Mibu Corporation Sakurashinmachi shop Yubinbango154-0015 Setagaya-ku, Tokyo Sakurashinmachi 1-12-13 <仲介>国土交通大臣(2)第007450号(公社)東京都宅地建物取引業協会会員 (公社)首都圏不動産公正取引協議会加盟(株)ミブコーポレーション桜新町店〒154-0015 東京都世田谷区桜新町1-12-13 |
Local appearance photo現地外観写真 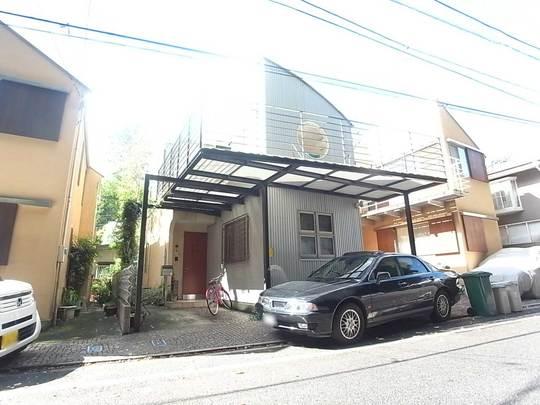 Stylish appearance of Garubaniumu steel plate specifications
ガルバニウム鋼板仕様のスタイリッシュな外観
Livingリビング 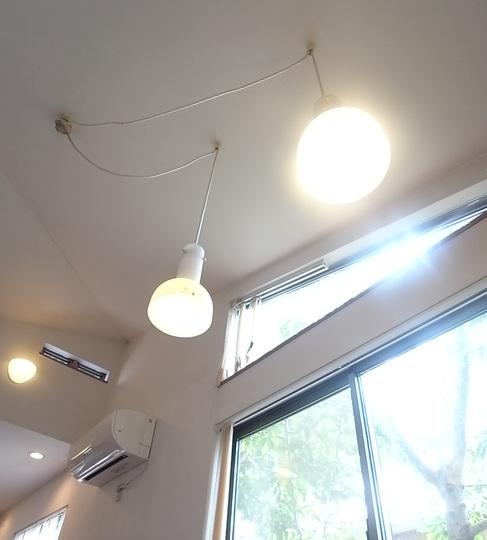 Colonnade of LDK is open
LDKの吹き抜けは開放的です
Balconyバルコニー 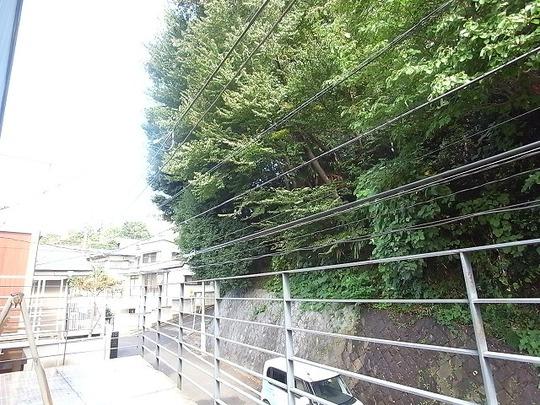 Green is part of life that spread in front of the eye
目の前に広がる緑が生活の一部です
Floor plan間取り図 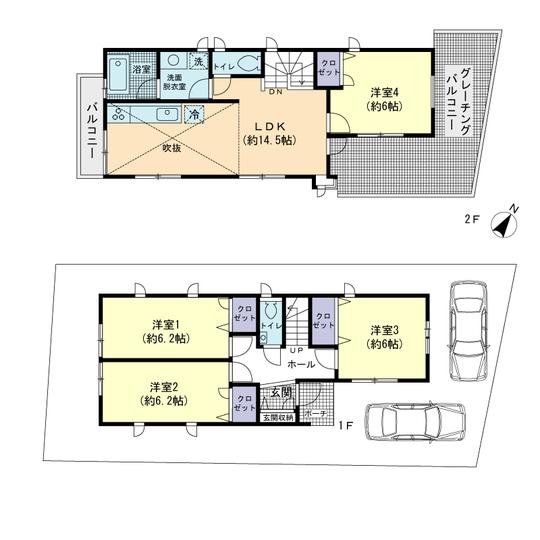 72,400,000 yen, 4LDK, Land area 104.67 sq m , Building area 89.09 sq m floor plan All room is a 6-quires more 4LDK
7240万円、4LDK、土地面積104.67m2、建物面積89.09m2 間取図 全居室6帖以上の4LDKです
Local appearance photo現地外観写真 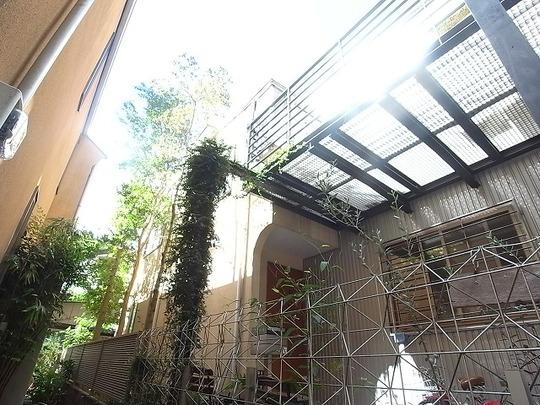 There is room between the adjacent building, Ventilation ・ Good per yang
隣棟間にゆとりがあり、風通し・陽当たり良好です
Local photos, including front road前面道路含む現地写真 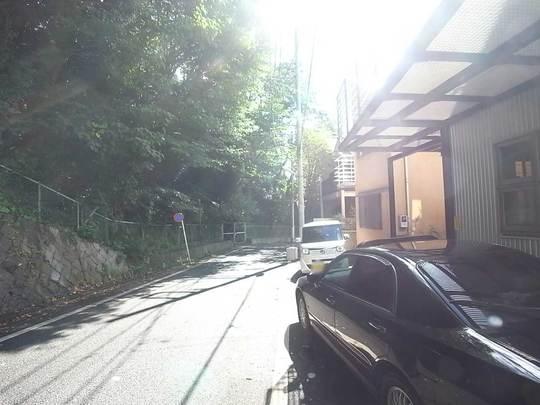 Green space is spread on the front road facing.
前面道路向かいには緑地が広がります。
Balconyバルコニー 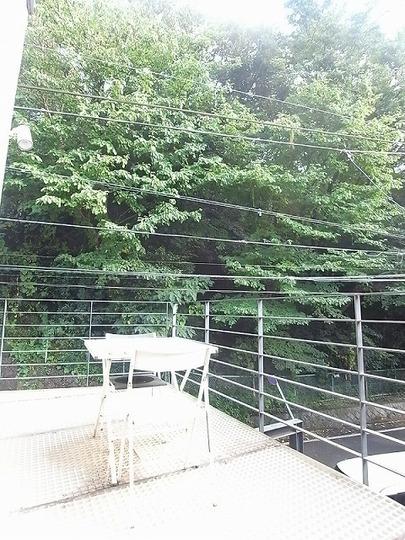 Room balcony tea table is put
ティーテーブルが置けるゆとりのバルコニー
Other Environmental Photoその他環境写真 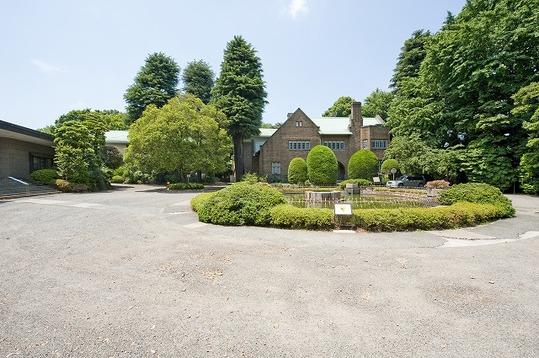 Until Seikadō Bunko Art Museum 500m Seikadō Bunko Art Museum
静嘉堂文庫まで500m 静嘉堂文庫
View photos from the dwelling unit住戸からの眺望写真 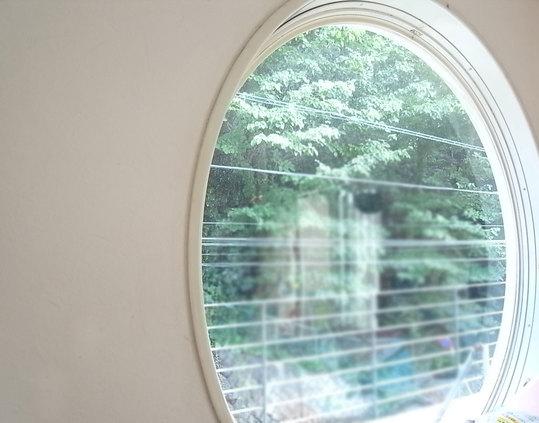 Green is visible from the window of impressive design
印象的なデザインの窓からも緑が見えます
Otherその他 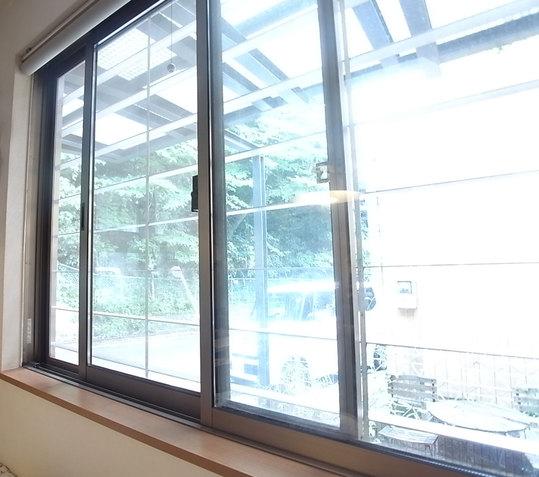 It is fashionable surface gratings fixtures in Iron
アイアンで造作した面格子がお洒落です
Local appearance photo現地外観写真 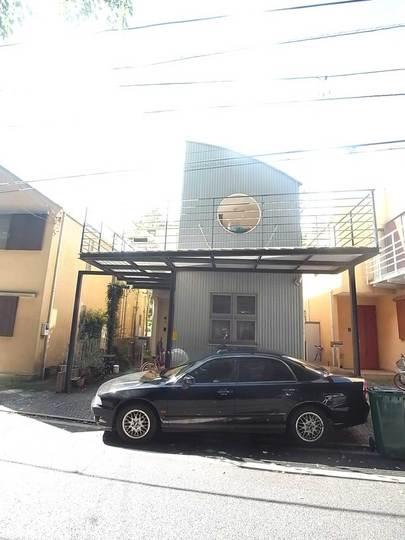 Car space 2 cars
カースペース2台分
Park公園 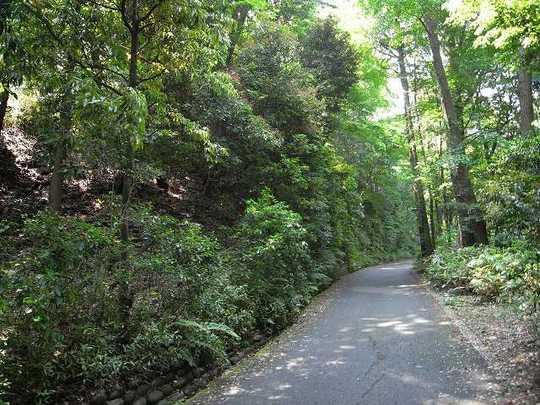 250m ShizuYoshimido green space to ShizuYoshimido green space
静嘉堂緑地まで250m 静嘉堂緑地
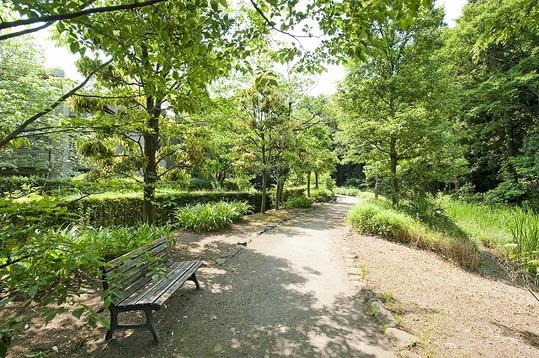 250m ShizuYoshimido green space to ShizuYoshimido green space
静嘉堂緑地まで250m 静嘉堂緑地
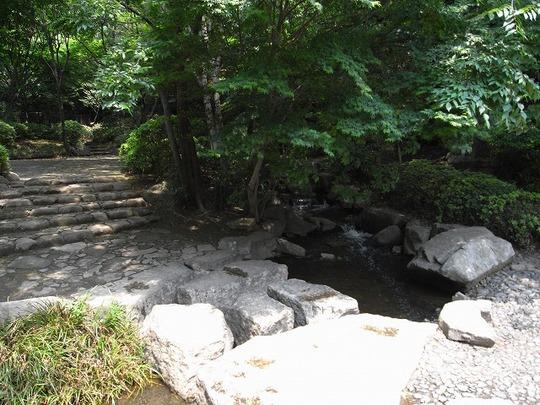 760m Okamoto park until Okamoto park
岡本公園まで760m 岡本公園
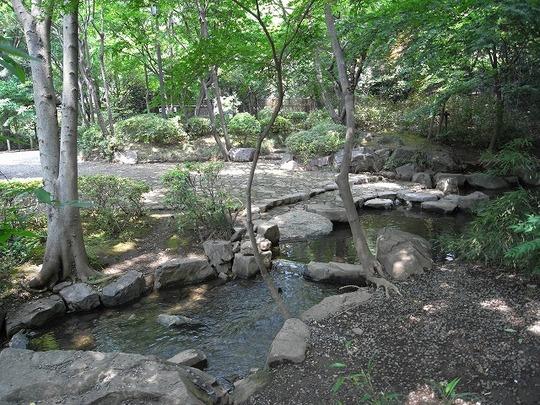 760m Okamoto park until Okamoto park
岡本公園まで760m 岡本公園
Location
|
















