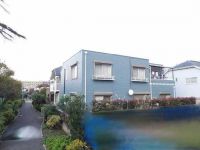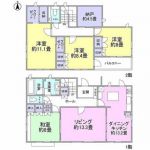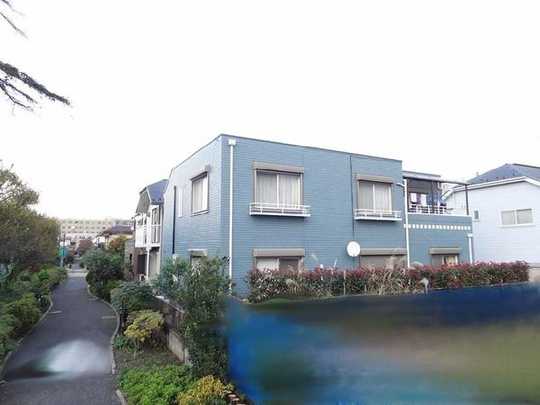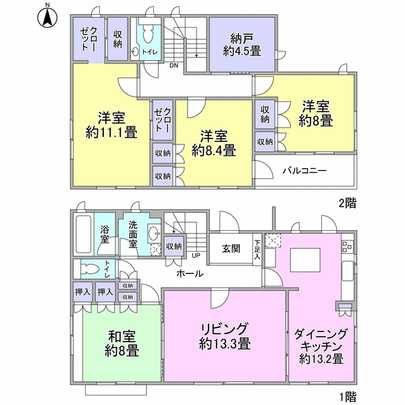1985May
100 million 29.8 million yen, 4LDK + S (storeroom), 167.4 sq m
Used Homes » Kanto » Tokyo » Setagaya
 
| | Setagaya-ku, Tokyo 東京都世田谷区 |
| Tokyu Toyoko Line "Jiyugaoka" walk 13 minutes 東急東横線「自由が丘」歩13分 |
Price 価格 | | 100 million 29.8 million yen 1億2980万円 | Floor plan 間取り | | 4LDK + S (storeroom) 4LDK+S(納戸) | Units sold 販売戸数 | | 1 units 1戸 | Land area 土地面積 | | 197.22 sq m (registration) 197.22m2(登記) | Building area 建物面積 | | 167.4 sq m (registration) 167.4m2(登記) | Driveway burden-road 私道負担・道路 | | 20 sq m , North 4m width 20m2、北4m幅 | Completion date 完成時期(築年月) | | May 1985 1985年5月 | Address 住所 | | Setagaya-ku, Tokyo Todoroki 5 東京都世田谷区等々力5 | Traffic 交通 | | Tokyu Toyoko Line "Jiyugaoka" walk 13 minutes
Oimachi Line Tokyu "Kuhonbutsu" walk 9 minutes 東急東横線「自由が丘」歩13分
東急大井町線「九品仏」歩9分
| Person in charge 担当者より | | Rep Kurosaki Akira 担当者黒崎 晶 | Contact お問い合せ先 | | Tokyu Livable Inc. Jiyugaoka Center TEL: 03-3724-1109 Please contact as "saw SUUMO (Sumo)" 東急リバブル(株)自由が丘センターTEL:03-3724-1109「SUUMO(スーモ)を見た」と問い合わせください | Building coverage, floor area ratio 建ぺい率・容積率 | | Fifty percent ・ Hundred percent 50%・100% | Time residents 入居時期 | | Consultation 相談 | Land of the right form 土地の権利形態 | | Ownership 所有権 | Structure and method of construction 構造・工法 | | Light-gauge steel 2-story 軽量鉄骨2階建 | Use district 用途地域 | | One low-rise 1種低層 | Overview and notices その他概要・特記事項 | | Contact: Kurosaki Akira, Parking: car space 担当者:黒崎 晶、駐車場:カースペース | Company profile 会社概要 | | <Mediation> Minister of Land, Infrastructure and Transport (10) No. 002611 (one company) Real Estate Association (Corporation) metropolitan area real estate Fair Trade Council member Tokyu Livable Inc. Jiyugaoka Center Yubinbango152-0035 Meguro-ku, Tokyo Jiyugaoka 1-30-3 Jiyugaoka Tokyu Plaza 8th Floor <仲介>国土交通大臣(10)第002611号(一社)不動産協会会員 (公社)首都圏不動産公正取引協議会加盟東急リバブル(株)自由が丘センター〒152-0035 東京都目黒区自由が丘1-30-3 自由が丘東急プラザ8階 |
Local appearance photo現地外観写真  Facing the green road, It will be detached. On the south side, Production green space is Masu Hirori.
緑道に面した、一戸建てとなります。南側には、生産緑地が広ります。
Floor plan間取り図  All room, It will be south-facing floor plan. Also, With all the living room becomes a two-sided lighting or
全居室、南向きの間取りとなります。また、全居室とも2面採光となりま
Location
|



