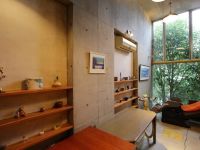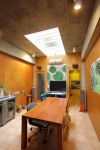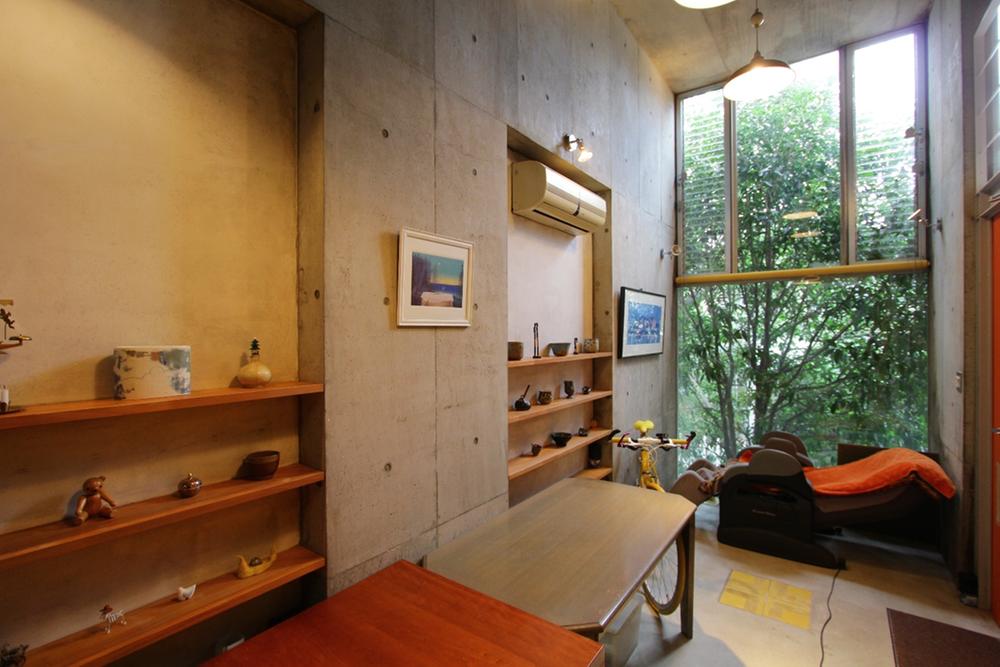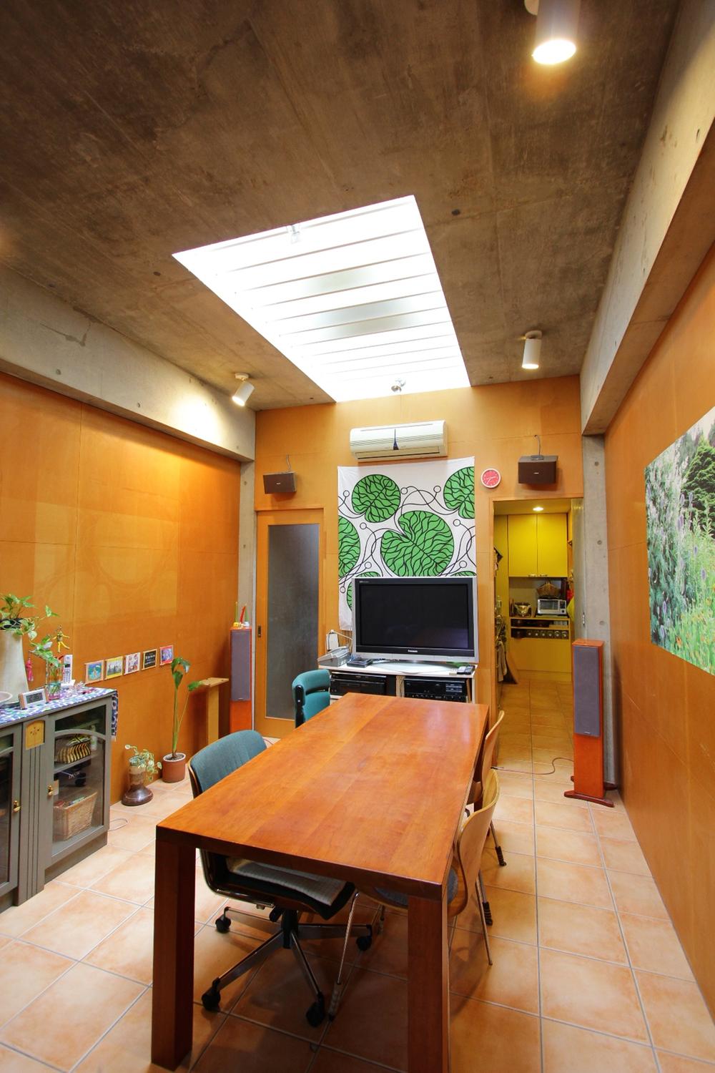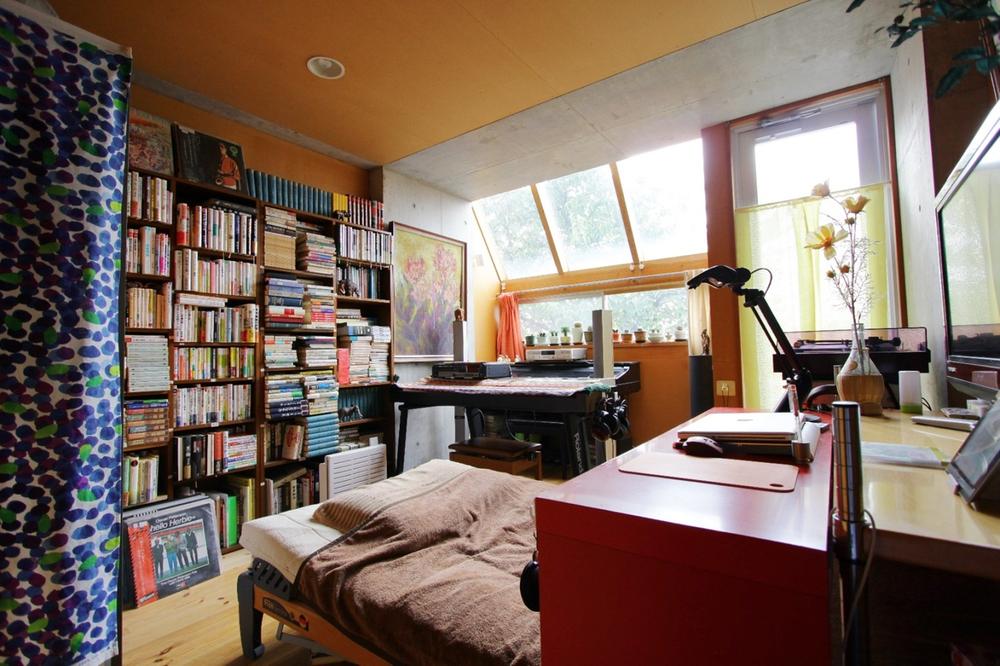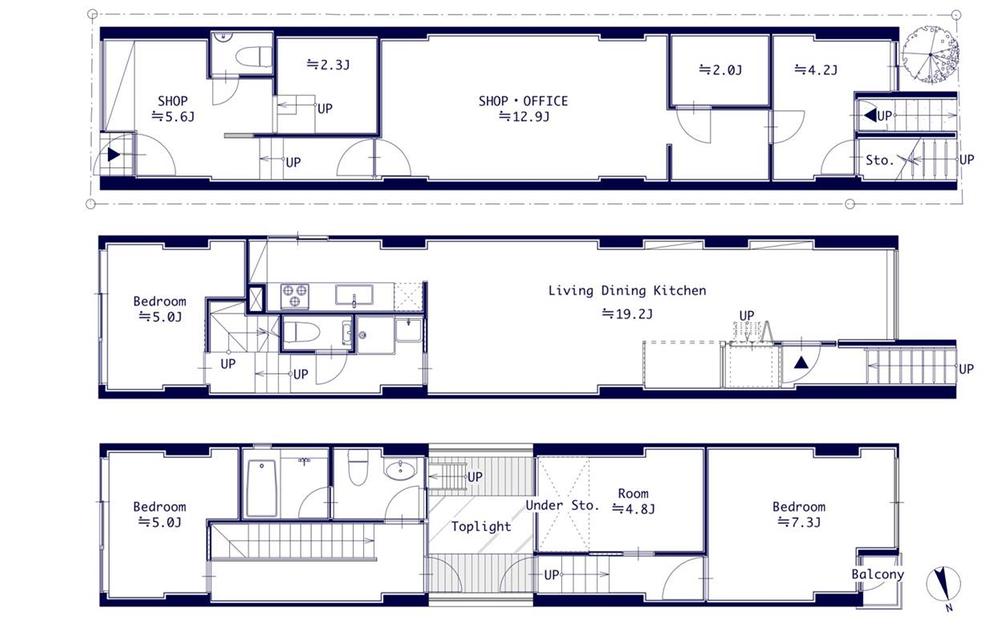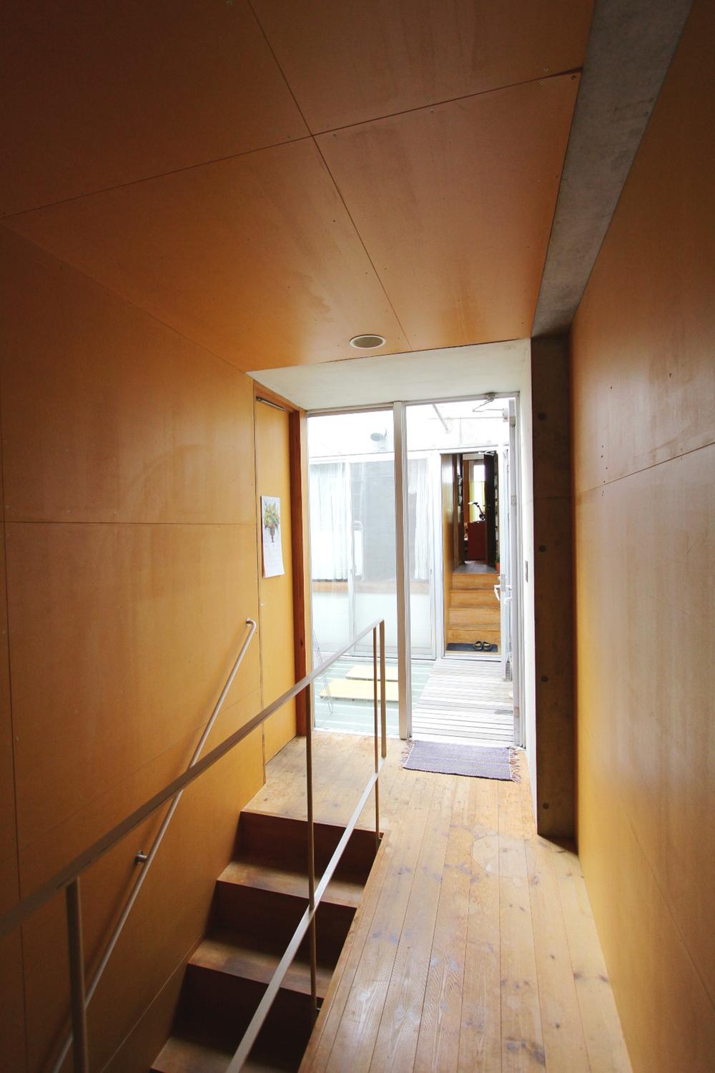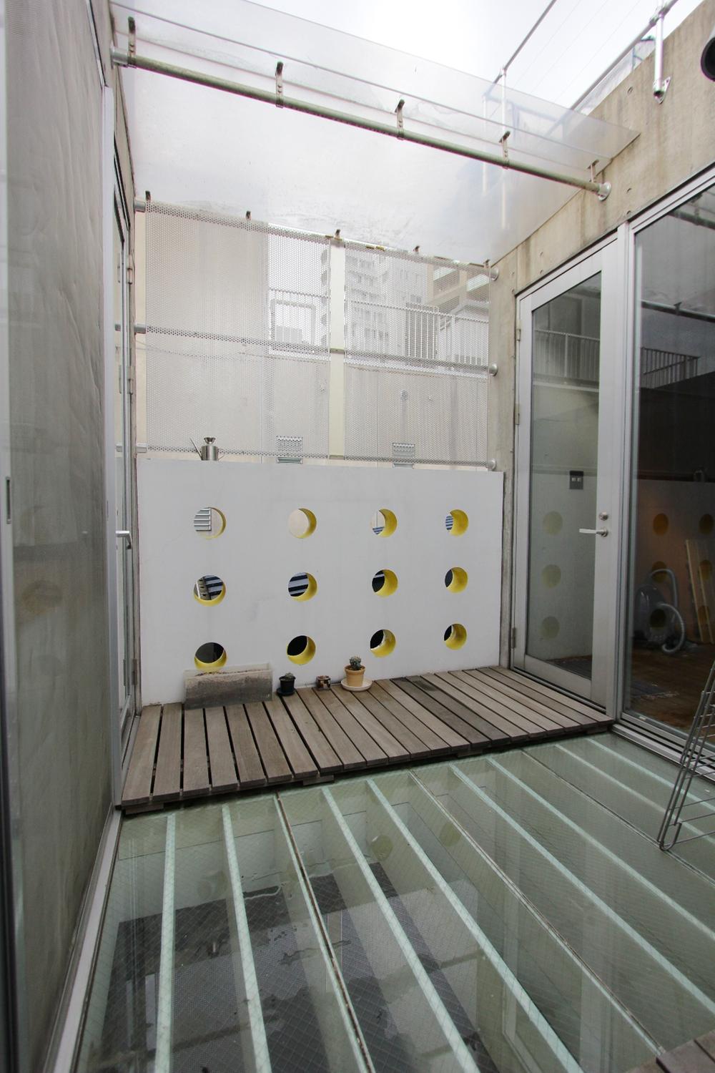|
|
Setagaya-ku, Tokyo
東京都世田谷区
|
|
Tokyu Meguro Line "Okusawa" walk 2 minutes
東急目黒線「奥沢」歩2分
|
|
Okusawa walking down the mall from the station and walk two minutes and there is the property. RC structure of the building is available first floor is the store the other versatile applications, 2 ・ 3 floor is possible to use as a residence.
奥沢駅より商店街を歩いて2分歩きますと当該物件がございます。RC造の建物は1階部分が店舗他多目的な用途に利用可能で、2・3階部分は住居として利用することが可能です。
|
|
This construction method is a three-story of "reinforced concrete rigid frame construction method". Meaning that the picture frame in German and ramen (Rahmen), Refers to the structure of columns and beams are joined Tsuyoshi. In general, Stuff that would restrict the usability of the room would come out a square beam in the room of the corner of the floor plan drawings. Those quite troublesome when used effectively even room be one very important building on the, But you do not have it on the floor plan drawings of this building. So this is the beams that flat beams (flat beams). This will reduce that much is being limited to the furniture arrangement and flow line in the room. Of course, Not deny cost than general ramen construction method for the special technology as a method of construction.
この建築工法は「鉄筋コンクリート造ラーメン工法」の3階建てです。ラーメン(Rahmen)とはドイツ語で額縁という意味、柱と梁が剛接合している構造をいいます。一般的には、間取り図面の部屋のスミに四角い梁が出てきてしまい部屋の使い勝手を制約してしまう代物。 建築上はとても重要なものであっても部屋を有効的に使用する際には結構やっかいなものである、ところがこの建物の間取り図面にはそれがありません。 そうこれが偏平梁(へんぺいばり)という梁です。 これにより部屋内の家具配置や動線に制約を受けることがぐっと減ります。 当然、工法として特殊技術の為に一般ラーメン工法よりはコストアップは否めません。
|
Features pickup 特徴ピックアップ | | 2 along the line more accessible / LDK18 tatami mats or more / System kitchen / Yang per good / Flat to the station / Or more before road 6m / 3 face lighting / Toilet 2 places / 2 or more sides balcony / The window in the bathroom / Leafy residential area / Ventilation good / Or more ceiling height 2.5m / Three-story or more / roof balcony 2沿線以上利用可 /LDK18畳以上 /システムキッチン /陽当り良好 /駅まで平坦 /前道6m以上 /3面採光 /トイレ2ヶ所 /2面以上バルコニー /浴室に窓 /緑豊かな住宅地 /通風良好 /天井高2.5m以上 /3階建以上 /ルーフバルコニー |
Price 価格 | | 94,500,000 yen 9450万円 |
Floor plan 間取り | | 4LDK + S (storeroom) 4LDK+S(納戸) |
Units sold 販売戸数 | | 1 units 1戸 |
Total units 総戸数 | | 1 units 1戸 |
Land area 土地面積 | | 79.73 sq m (24.11 tsubo) (Registration) 79.73m2(24.11坪)(登記) |
Building area 建物面積 | | 151.12 sq m (45.71 tsubo) (Registration) 151.12m2(45.71坪)(登記) |
Driveway burden-road 私道負担・道路 | | Nothing, East 6.3m width, West 4m width 無、東6.3m幅、西4m幅 |
Completion date 完成時期(築年月) | | November 2003 2003年11月 |
Address 住所 | | Setagaya-ku, Tokyo Okusawa 4 東京都世田谷区奥沢4 |
Traffic 交通 | | Tokyu Meguro Line "Okusawa" walk 2 minutes
Tokyu Toyoko Line "Jiyugaoka" walk 9 minutes
Oimachi Line Tokyu "Jiyugaoka" walk 9 minutes 東急目黒線「奥沢」歩2分
東急東横線「自由が丘」歩9分
東急大井町線「自由が丘」歩9分
|
Related links 関連リンク | | [Related Sites of this company] 【この会社の関連サイト】 |
Contact お問い合せ先 | | (Ltd.) St. Grande WTEL: 03-5725-8760 Please contact as "saw SUUMO (Sumo)" (株)セントグランデWTEL:03-5725-8760「SUUMO(スーモ)を見た」と問い合わせください |
Building coverage, floor area ratio 建ぺい率・容積率 | | 80% ・ 300% 80%・300% |
Time residents 入居時期 | | Consultation 相談 |
Land of the right form 土地の権利形態 | | Ownership 所有権 |
Structure and method of construction 構造・工法 | | RC3 story RC3階建 |
Use district 用途地域 | | Residential 近隣商業 |
Other limitations その他制限事項 | | Setback: upon 6.85 sq m , Quasi-fire zones, Shade limit Yes セットバック:要6.85m2、準防火地域、日影制限有 |
Overview and notices その他概要・特記事項 | | Facilities: Public Water Supply, This sewage 設備:公営水道、本下水 |
Company profile 会社概要 | | <Mediation> Governor of Tokyo (2) No. 089802 (Ltd.) St. Grande Wyubinbango150-0022 Shibuya-ku, Tokyo Ebisuminami 1-5-2 <仲介>東京都知事(2)第089802号(株)セントグランデW〒150-0022 東京都渋谷区恵比寿南1-5-2 |
