Used Homes » Kanto » Tokyo » Setagaya
 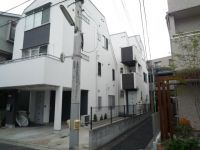
| | Setagaya-ku, Tokyo 東京都世田谷区 |
| Oimachi Line Tokyu "Kaminoge" walk 13 minutes 東急大井町線「上野毛」歩13分 |
| Car two possible parking. Tamagawa Takashimaya 14 mins. 車2台駐車可能。玉川高島屋徒歩14分。 |
Features pickup 特徴ピックアップ | | Parking two Allowed / 2 along the line more accessible / LDK18 tatami mats or more / System kitchen / Bathroom Dryer / Siemens south road / Or more before road 6m / Face-to-face kitchen / Toilet 2 places / 2 or more sides balcony / South balcony / Double-glazing / Warm water washing toilet seat / TV monitor interphone / All living room flooring / Dish washing dryer / Three-story or more / Flat terrain / Floor heating 駐車2台可 /2沿線以上利用可 /LDK18畳以上 /システムキッチン /浴室乾燥機 /南側道路面す /前道6m以上 /対面式キッチン /トイレ2ヶ所 /2面以上バルコニー /南面バルコニー /複層ガラス /温水洗浄便座 /TVモニタ付インターホン /全居室フローリング /食器洗乾燥機 /3階建以上 /平坦地 /床暖房 | Price 価格 | | 54,800,000 yen 5480万円 | Floor plan 間取り | | 3LDK 3LDK | Units sold 販売戸数 | | 1 units 1戸 | Total units 総戸数 | | 1 units 1戸 | Land area 土地面積 | | 83.05 sq m (registration) 83.05m2(登記) | Building area 建物面積 | | 91.83 sq m (registration) 91.83m2(登記) | Driveway burden-road 私道負担・道路 | | Nothing, South 6m width 無、南6m幅 | Completion date 完成時期(築年月) | | January 2009 2009年1月 | Address 住所 | | Setagaya-ku, Tokyo Kaminoge 4 東京都世田谷区上野毛4 | Traffic 交通 | | Oimachi Line Tokyu "Kaminoge" walk 13 minutes
Denentoshi Tokyu "Yoga" walk 14 minutes
Denentoshi Tokyu "Futakotamagawa" walk 18 minutes 東急大井町線「上野毛」歩13分
東急田園都市線「用賀」歩14分
東急田園都市線「二子玉川」歩18分
| Related links 関連リンク | | [Related Sites of this company] 【この会社の関連サイト】 | Person in charge 担当者より | | [Regarding this property.] Car two possible parking. 【この物件について】車2台駐車可能。 | Contact お問い合せ先 | | (Ltd.) Citigate TEL: 0800-602-5603 [Toll free] mobile phone ・ Also available from PHS
Caller ID is not notified
Please contact the "saw SUUMO (Sumo)"
If it does not lead, If the real estate company (株)シティゲートTEL:0800-602-5603【通話料無料】携帯電話・PHSからもご利用いただけます
発信者番号は通知されません
「SUUMO(スーモ)を見た」と問い合わせください
つながらない方、不動産会社の方は
| Expenses 諸費用 | | Town council fee: unspecified amount 町会費:金額未定 | Building coverage, floor area ratio 建ぺい率・容積率 | | 60% ・ 200% 60%・200% | Time residents 入居時期 | | Immediate available 即入居可 | Land of the right form 土地の権利形態 | | Ownership 所有権 | Structure and method of construction 構造・工法 | | Wooden three-story 木造3階建 | Use district 用途地域 | | One dwelling 1種住居 | Other limitations その他制限事項 | | Quasi-fire zones 準防火地域 | Overview and notices その他概要・特記事項 | | Facilities: Public Water Supply, This sewage, City gas, Parking: Garage 設備:公営水道、本下水、都市ガス、駐車場:車庫 | Company profile 会社概要 | | <Mediation> Governor of Tokyo (1) No. 091992 (Ltd.) Citigate Yubinbango167-0053 Suginami-ku, Tokyo Nishiogiminami 2-20-8 Hanibiru 501 <仲介>東京都知事(1)第091992号(株)シティゲート〒167-0053 東京都杉並区西荻南2-20-8 ハニービル501 |
Floor plan間取り図 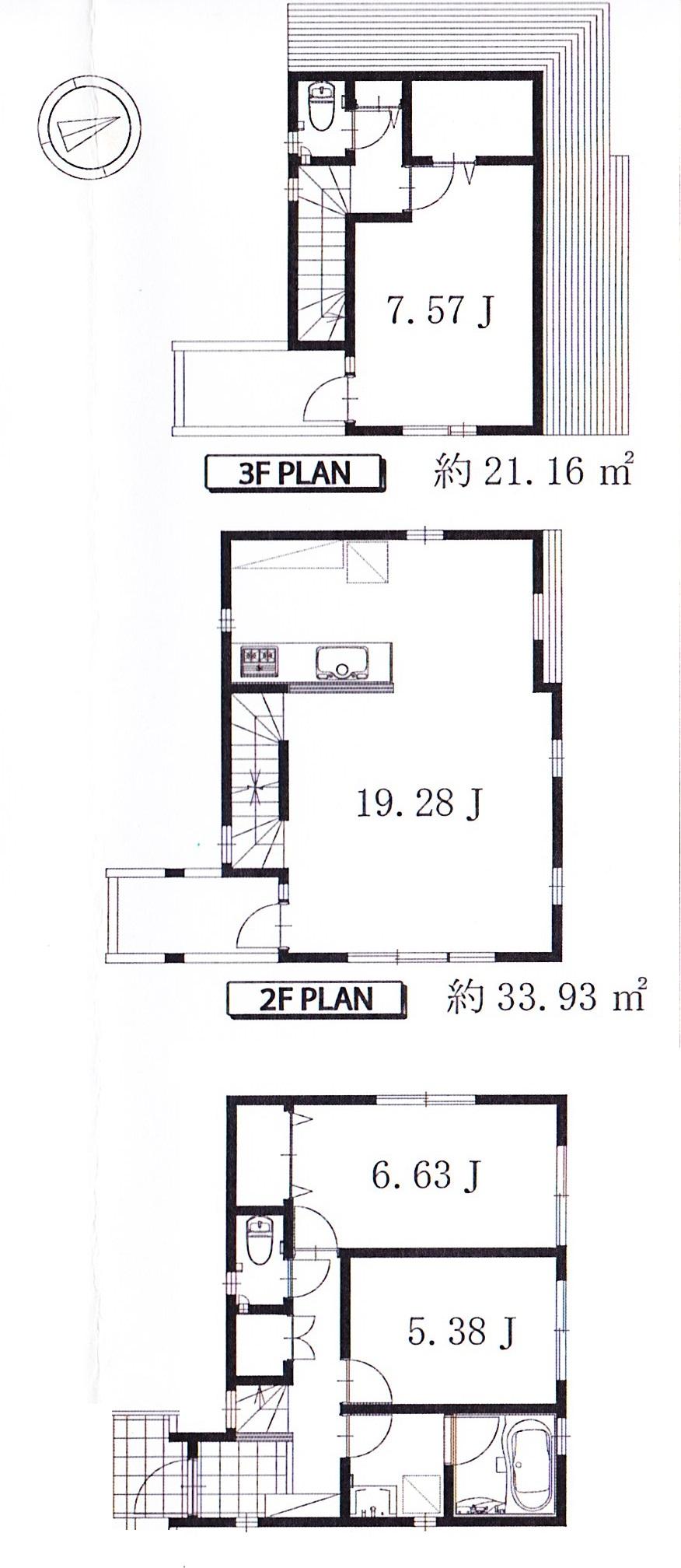 54,800,000 yen, 3LDK, Land area 83.05 sq m , Building area 91.83 sq m
5480万円、3LDK、土地面積83.05m2、建物面積91.83m2
Local appearance photo現地外観写真 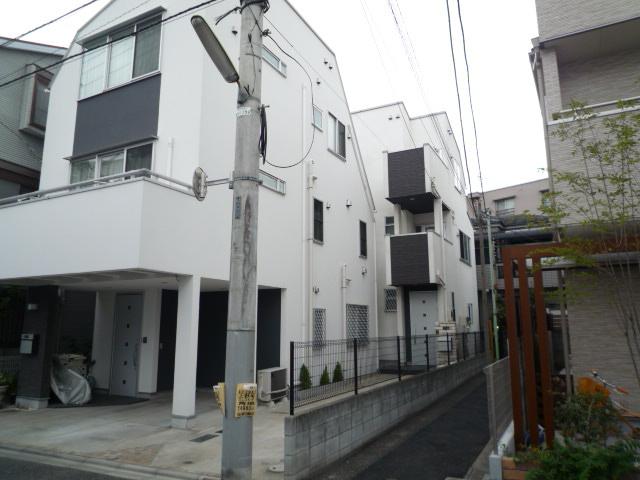 Local (11 May 2013) Shooting
現地(2013年11月)撮影
Local photos, including front road前面道路含む現地写真 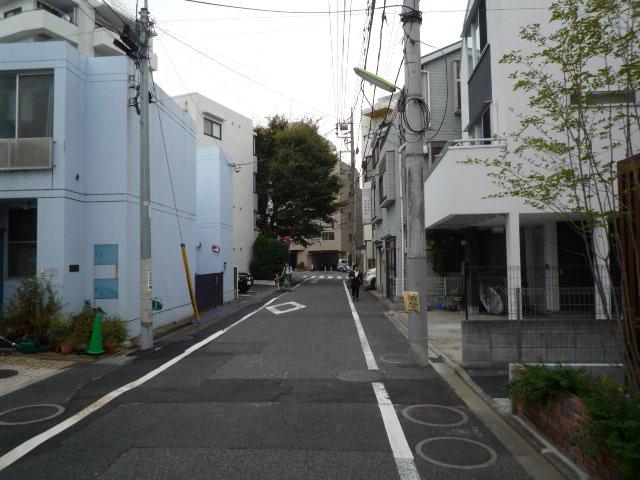 Local (11 May 2013) Shooting
現地(2013年11月)撮影
Livingリビング 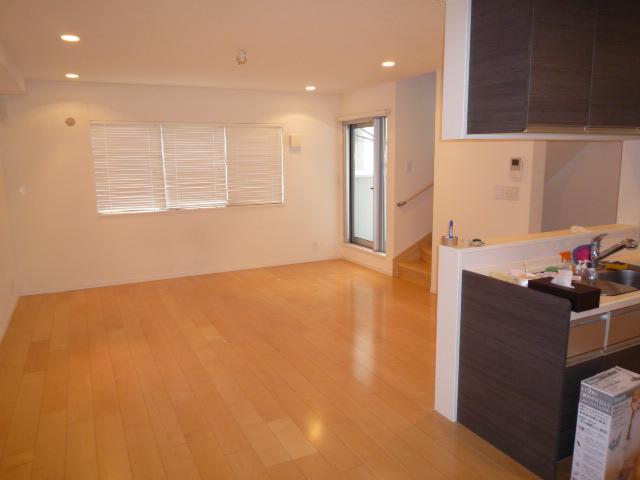 Indoor (11 May 2013) Shooting
室内(2013年11月)撮影
Bathroom浴室 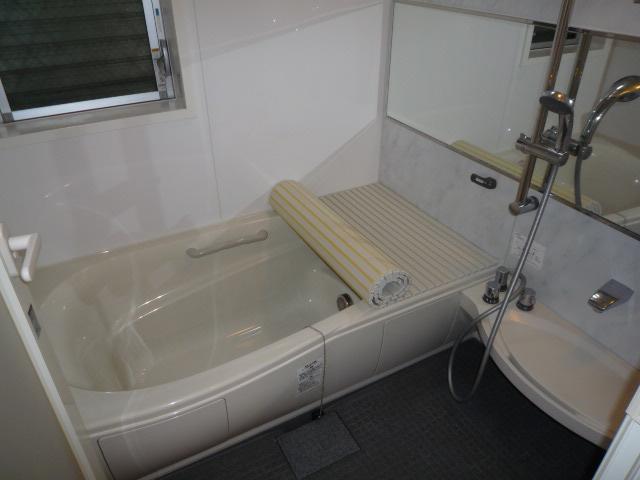 Indoor (11 May 2013) Shooting
室内(2013年11月)撮影
Kitchenキッチン 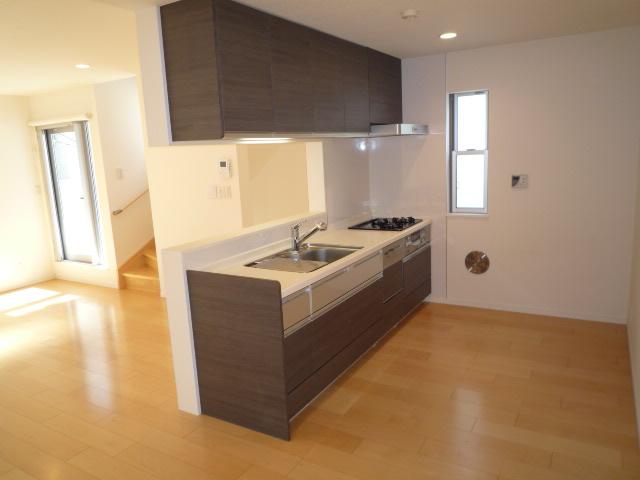 Indoor (11 May 2013) Shooting
室内(2013年11月)撮影
Location
|







