Used Homes » Kanto » Tokyo » Setagaya
 
| | Setagaya-ku, Tokyo 東京都世田谷区 |
| Denentoshi Tokyu "Yoga" walk 17 minutes 東急田園都市線「用賀」歩17分 |
| ◆ Because it is built with the room and next to building, Good per ventilation yang. ◆ Large balcony ◆ Road opposite has spread green ◆ 2 car car space (limit have to model) ◆隣棟とはゆとりを持って建てられているため、通風陽当たり良好です。◆大型バルコニー◆道路向かいは緑が広がっています◆2台分カースペース(車種に制限有) |
| Parking two Allowed, System kitchen, Yang per good, All room storage, A quiet residential area, Around traffic fewer, Or more before road 6m, Shaping land, Wide balcony, 2-story, Double-glazing, Atrium, Leafy residential area, Mu front building, Ventilation good, All living room flooring, Or more ceiling height 2.5m, All room 6 tatami mats or more, Living stairs, City gas, All rooms are two-sided lighting, A large gap between the neighboring house, Fireworks viewing 駐車2台可、システムキッチン、陽当り良好、全居室収納、閑静な住宅地、周辺交通量少なめ、前道6m以上、整形地、ワイドバルコニー、2階建、複層ガラス、吹抜け、緑豊かな住宅地、前面棟無、通風良好、全居室フローリング、天井高2.5m以上、全居室6畳以上、リビング階段、都市ガス、全室2面採光、隣家との間隔が大きい、花火大会鑑賞 |
Features pickup 特徴ピックアップ | | Parking two Allowed / System kitchen / Yang per good / All room storage / A quiet residential area / Around traffic fewer / Or more before road 6m / Shaping land / Wide balcony / 2-story / Double-glazing / Atrium / Leafy residential area / Mu front building / Ventilation good / All living room flooring / Or more ceiling height 2.5m / All room 6 tatami mats or more / Living stairs / City gas / All rooms are two-sided lighting / A large gap between the neighboring house / Fireworks viewing 駐車2台可 /システムキッチン /陽当り良好 /全居室収納 /閑静な住宅地 /周辺交通量少なめ /前道6m以上 /整形地 /ワイドバルコニー /2階建 /複層ガラス /吹抜け /緑豊かな住宅地 /前面棟無 /通風良好 /全居室フローリング /天井高2.5m以上 /全居室6畳以上 /リビング階段 /都市ガス /全室2面採光 /隣家との間隔が大きい /花火大会鑑賞 | Event information イベント情報 | | We will guide you regardless (in advance, please be sure to ask) Saturday and Sunday on weekdays. Please do not hesitate to contact us. (事前に必ずお問い合わせください)土日平日問わずご案内いたします。お気軽にお問い合わせくださいませ。 | Price 価格 | | 72,400,000 yen 7240万円 | Floor plan 間取り | | 4LDK 4LDK | Units sold 販売戸数 | | 1 units 1戸 | Land area 土地面積 | | 104.67 sq m 104.67m2 | Building area 建物面積 | | 89.09 sq m 89.09m2 | Driveway burden-road 私道負担・道路 | | Nothing, East 6m width 無、東6m幅 | Completion date 完成時期(築年月) | | August 2001 2001年8月 | Address 住所 | | Setagaya-ku, Tokyo Okamoto 1 東京都世田谷区岡本1 | Traffic 交通 | | Denentoshi Tokyu "Yoga" walk 17 minutes
Denentoshi Tokyu "Futakotamagawa" walk 19 minutes
Odakyu line "Soshiketani Finance" walk 36 minutes 東急田園都市線「用賀」歩17分
東急田園都市線「二子玉川」歩19分
小田急線「祖師ヶ谷大蔵」歩36分
| Related links 関連リンク | | [Related Sites of this company] 【この会社の関連サイト】 | Person in charge 担当者より | | Person in charge of real-estate and building Sanya Age: 30 Daigyokai experience: as a good partner of eight years real estate purchase, Thank you Aoyama realistic Estate Co., Ltd. Yuki Sanya. 担当者宅建山谷年齢:30代業界経験:8年不動産購入の良きパートナーとして、青山リアルエステート(株)山谷悠貴をよろしくお願い申し上げます。 | Contact お問い合せ先 | | TEL: 0800-603-4708 [Toll free] mobile phone ・ Also available from PHS
Caller ID is not notified
Please contact the "saw SUUMO (Sumo)"
If it does not lead, If the real estate company TEL:0800-603-4708【通話料無料】携帯電話・PHSからもご利用いただけます
発信者番号は通知されません
「SUUMO(スーモ)を見た」と問い合わせください
つながらない方、不動産会社の方は
| Building coverage, floor area ratio 建ぺい率・容積率 | | 40% ・ Hundred percent 40%・100% | Time residents 入居時期 | | March 2014 schedule 2014年3月予定 | Land of the right form 土地の権利形態 | | Ownership 所有権 | Structure and method of construction 構造・工法 | | Wooden 2-story 木造2階建 | Construction 施工 | | Tokyo assembly 東京組 | Use district 用途地域 | | One low-rise 1種低層 | Other limitations その他制限事項 | | Quasi-fire zones, Scenic zone 準防火地域、風致地区 | Overview and notices その他概要・特記事項 | | Contact: Sanya, Facilities: Public Water Supply, This sewage, City gas, Parking: car space 担当者:山谷、設備:公営水道、本下水、都市ガス、駐車場:カースペース | Company profile 会社概要 | | <Mediation> Governor of Tokyo (1) the first 094,598 No. Aoyama realistic Estate Co., Ltd. 150-0002 Shibuya, Shibuya-ku, Tokyo 2-9-13 Aia Annex Building first floor <仲介>東京都知事(1)第094598号青山リアルエステート(株)〒150-0002 東京都渋谷区渋谷2-9-13 アイアアネックスビルディング1階 |
Floor plan間取り図 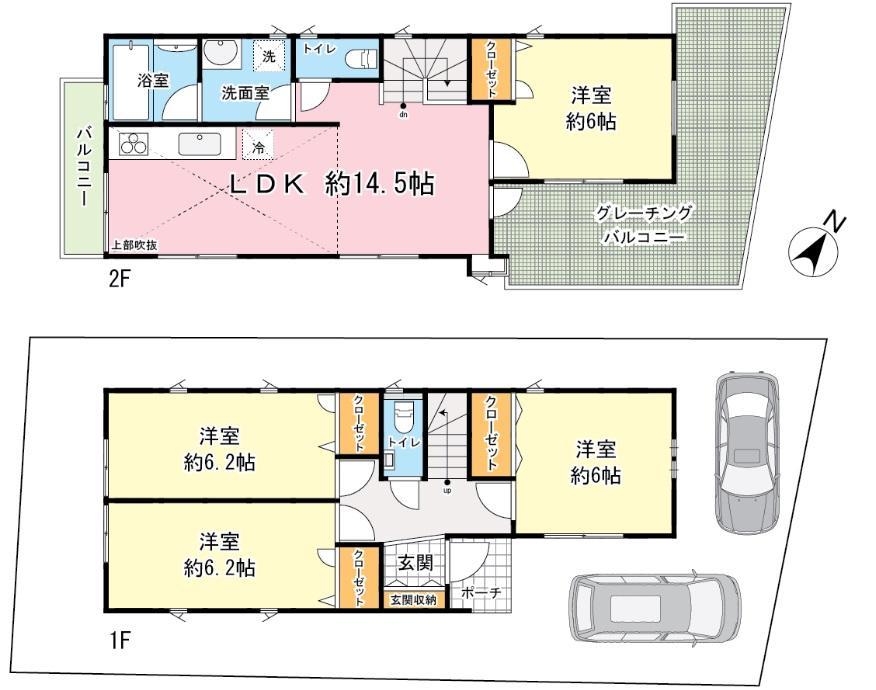 4LDK
4LDK
Livingリビング 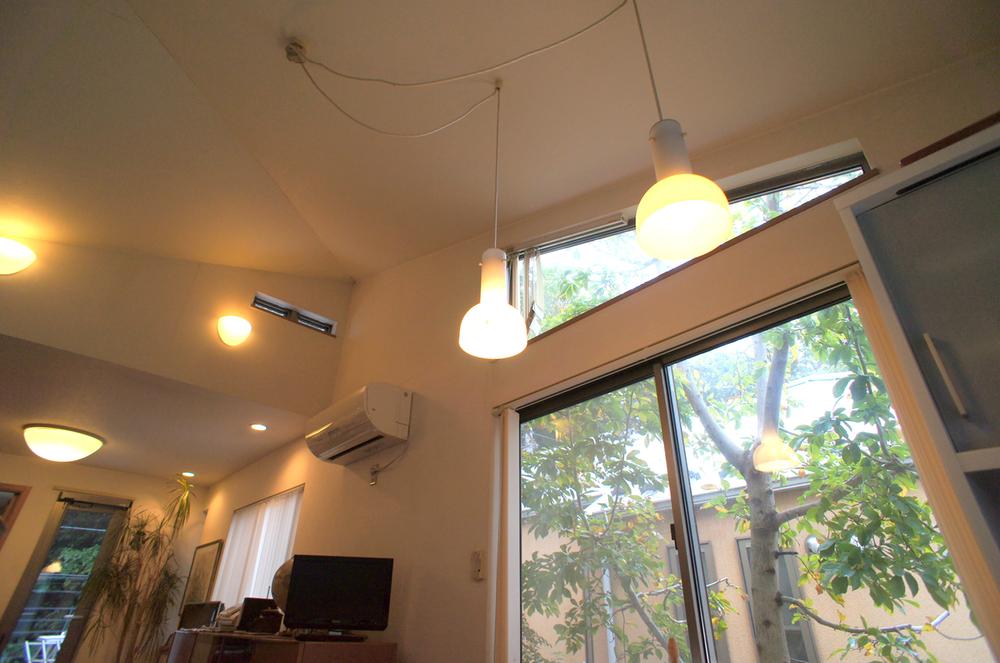 Indoor (11 May 2013) shooting living is the space a feeling of opening because that is a blow.
室内(2013年11月)撮影リビングは吹抜けになっているため開放感のある空間です。
Balconyバルコニー 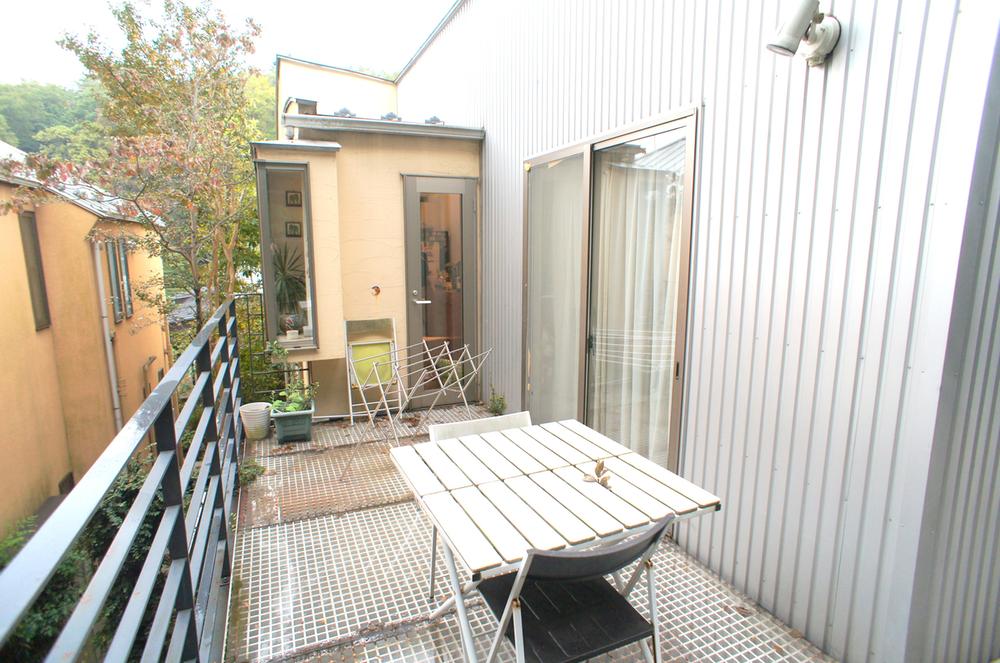 Local (11 May 2013) Shooting Since the balcony there is a wide, You can use it in a variety of applications in the gatherings of family
現地(2013年11月)撮影
バルコニーは広さがあるので、ご家族の団欒にいろいろな用途でお使いいただけます
View photos from the dwelling unit住戸からの眺望写真 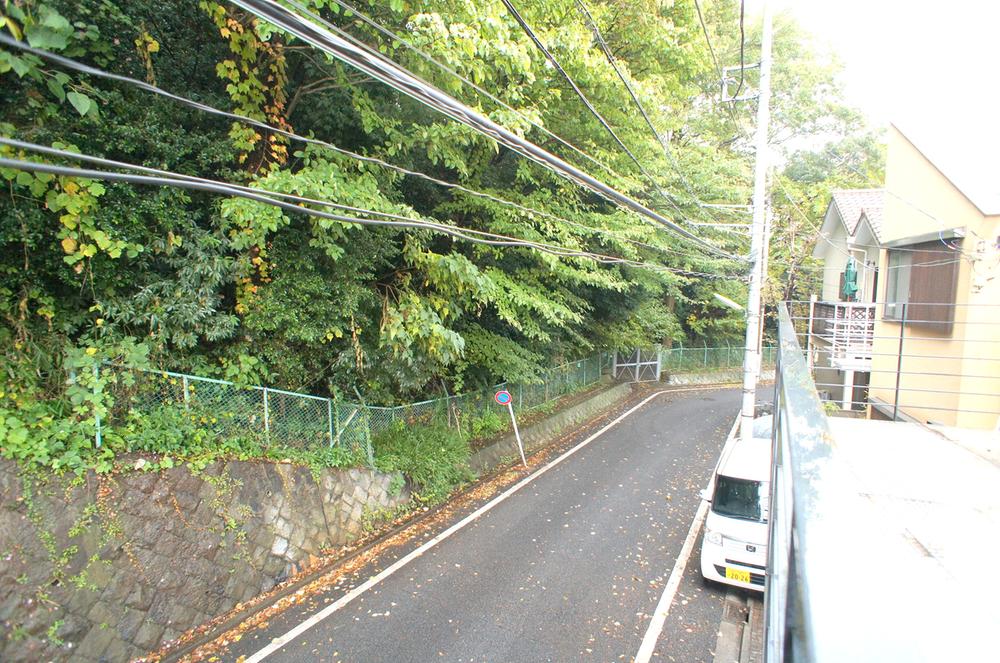 Local (11 May 2013) Shooting Green is the natural rich living environment that extends in front of the eye.
現地(2013年11月)撮影
目の前に緑が広がる自然豊かな住環境です。
Floor plan間取り図 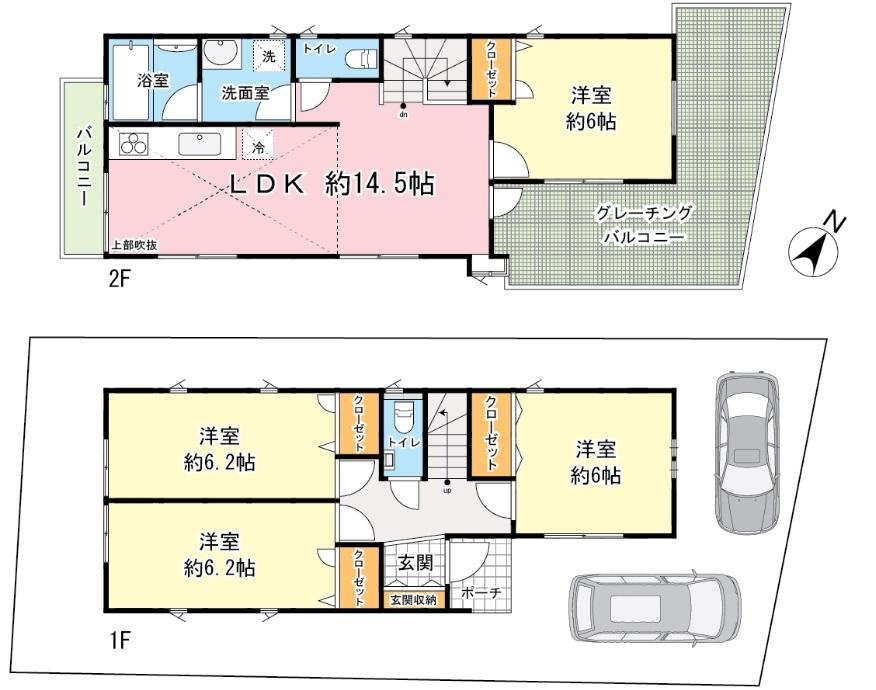 72,400,000 yen, 4LDK, Land area 104.67 sq m , Building area 89.09 sq m 4LDK
7240万円、4LDK、土地面積104.67m2、建物面積89.09m2 4LDK
Local appearance photo現地外観写真 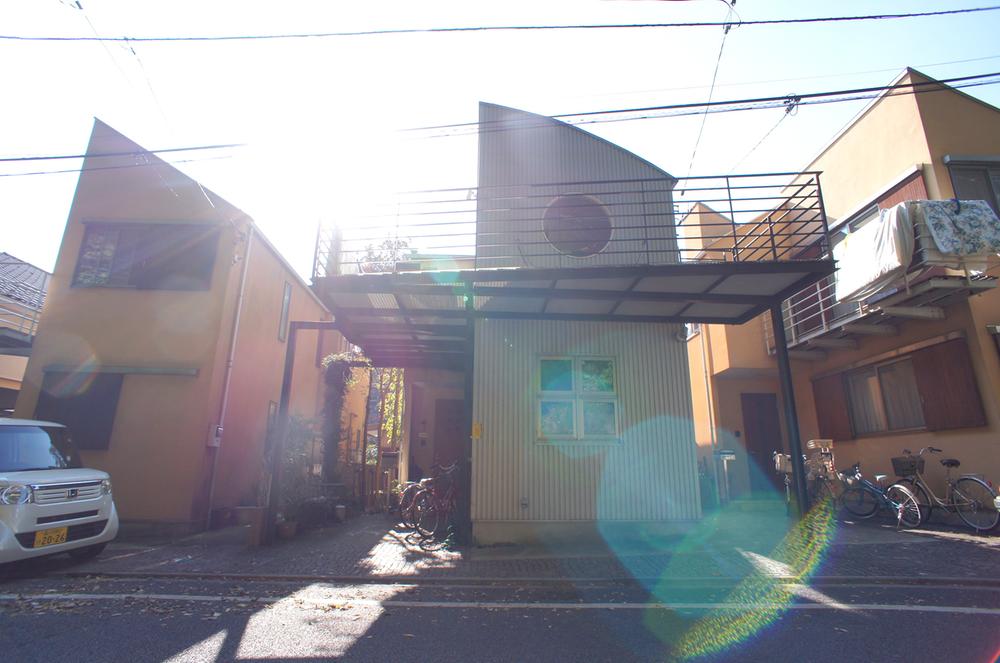 Local (11 May 2013) Shooting
現地(2013年11月)撮影
Non-living roomリビング以外の居室 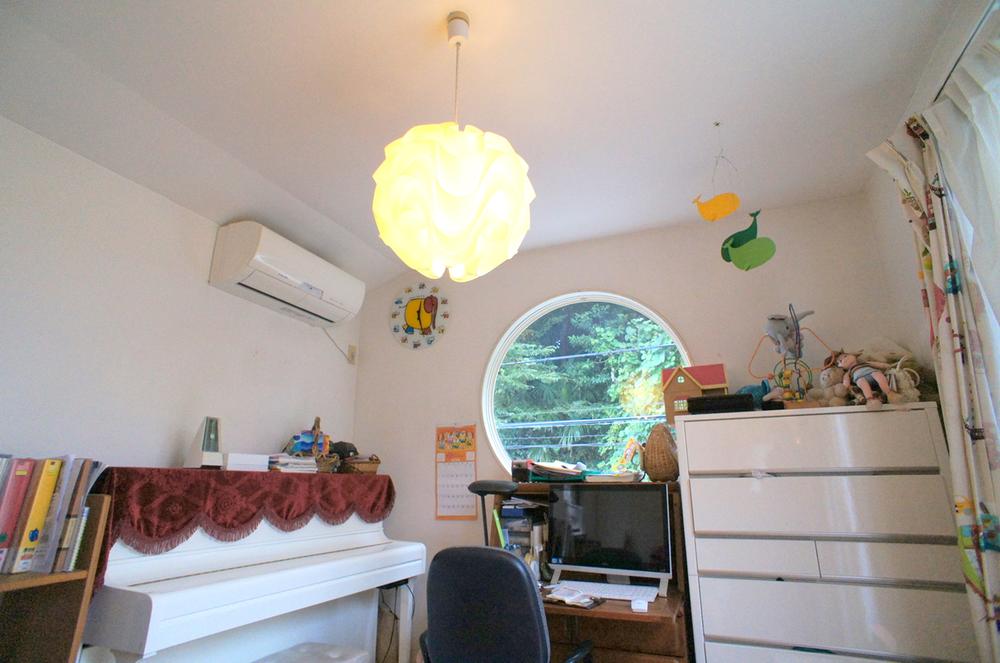 Indoor (11 May 2013) Shooting
室内(2013年11月)撮影
Local photos, including front road前面道路含む現地写真 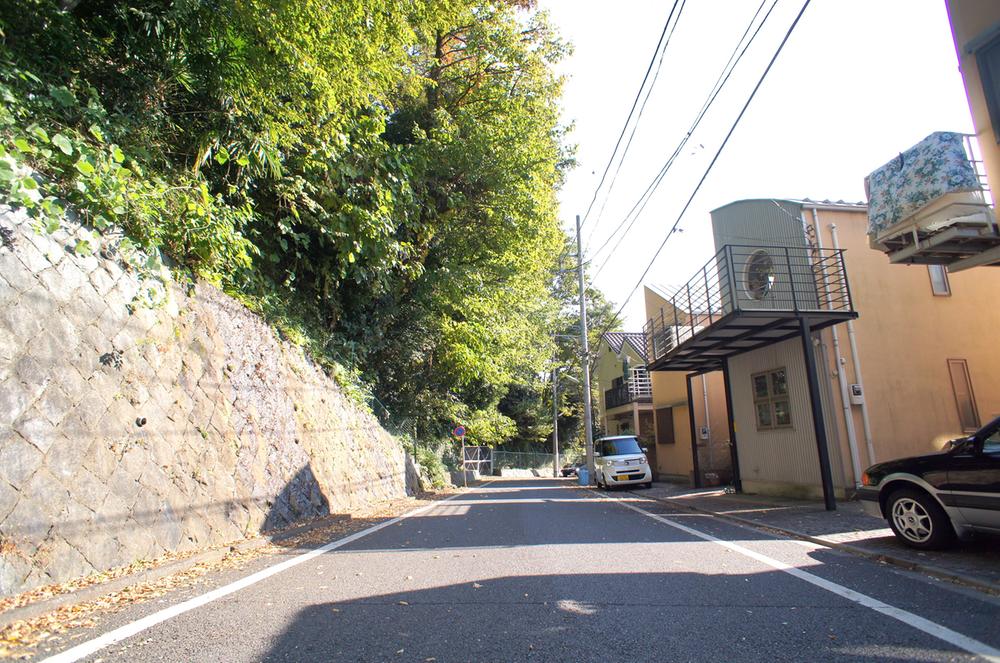 Local (11 May 2013) Shooting
現地(2013年11月)撮影
Balconyバルコニー 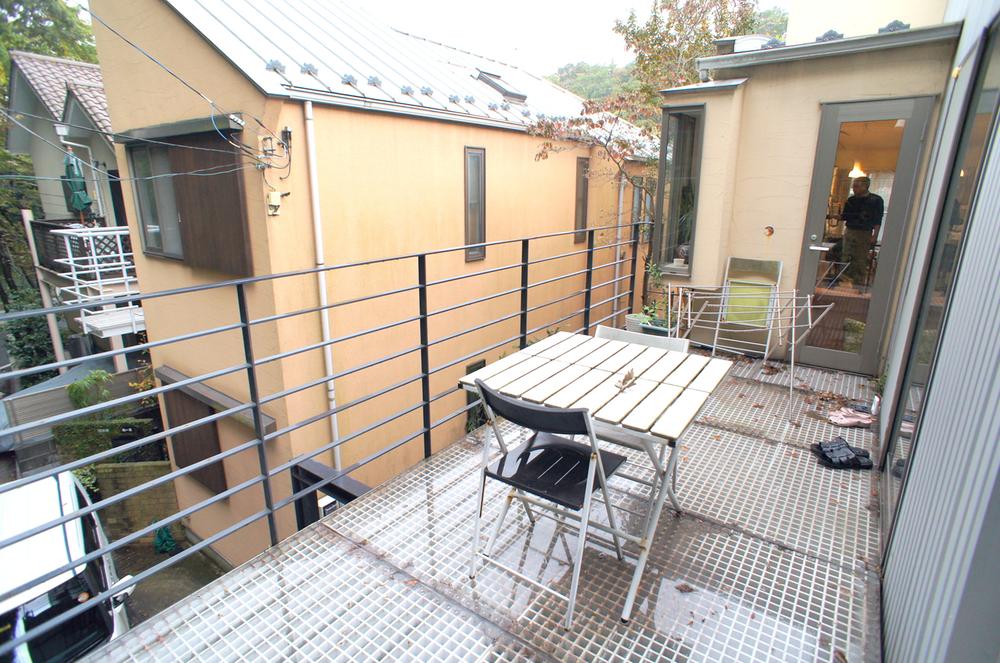 Local (11 May 2013) Shooting
現地(2013年11月)撮影
Shopping centreショッピングセンター 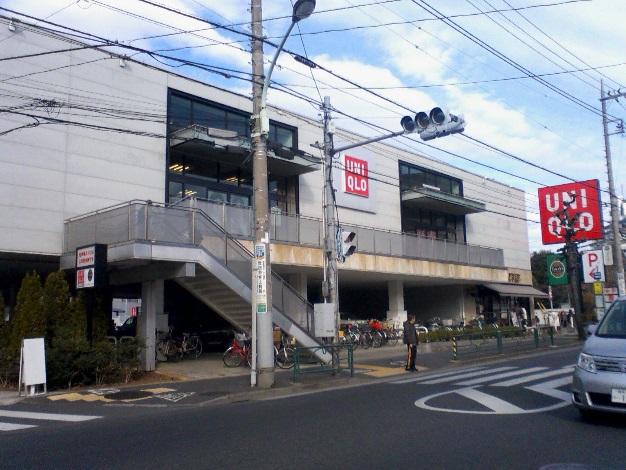 1636m to UNIQLO Setagaya Kinutaten
ユニクロ世田谷砧店まで1636m
View photos from the dwelling unit住戸からの眺望写真 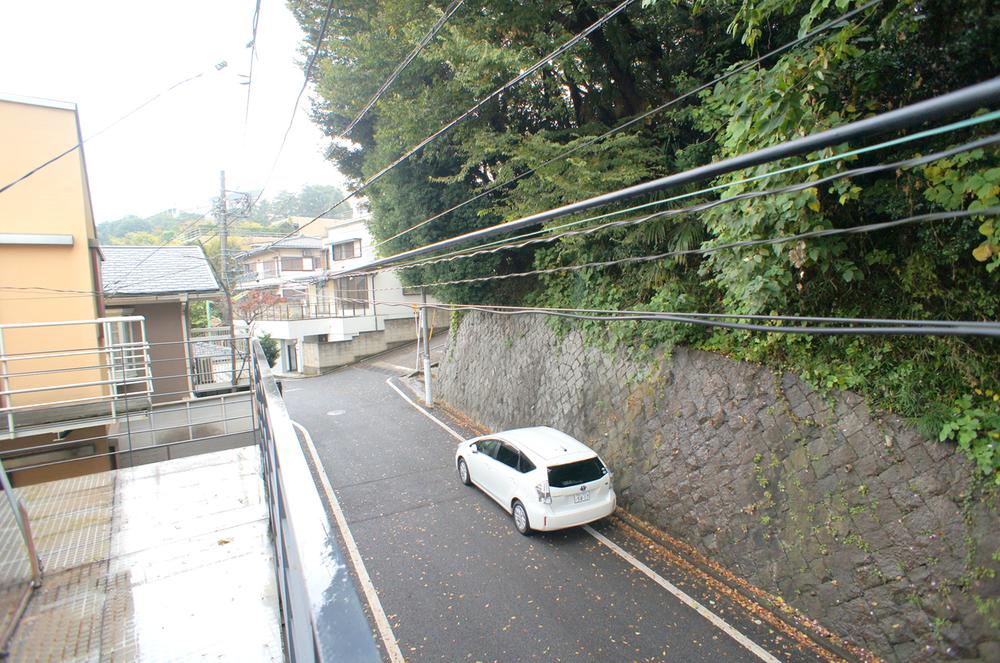 Local (11 May 2013) Shooting
現地(2013年11月)撮影
Other localその他現地 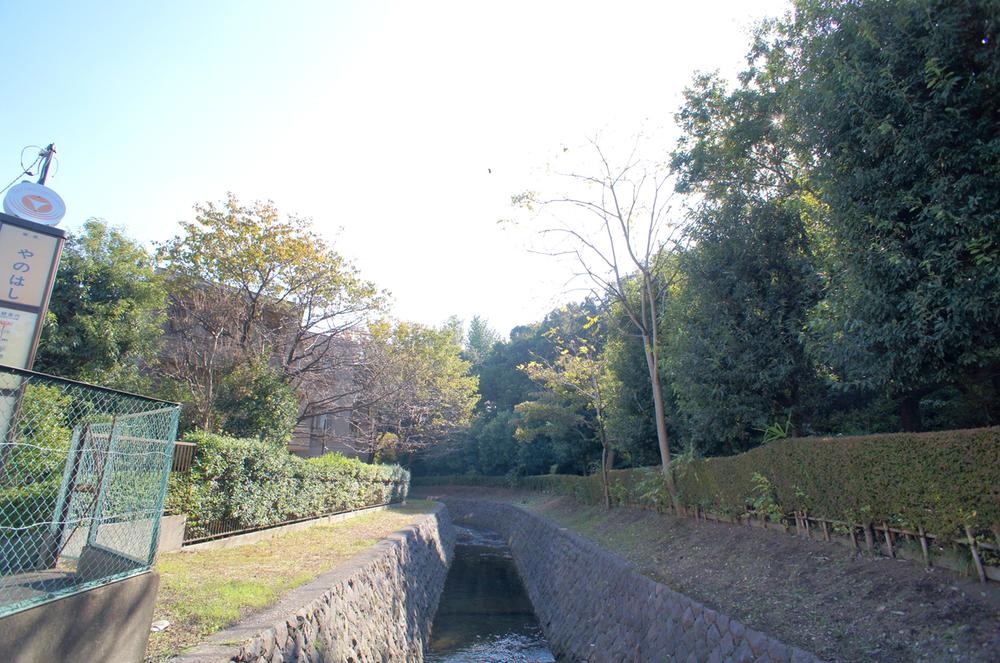 Local (11 May 2013) Shooting
現地(2013年11月)撮影
Local appearance photo現地外観写真 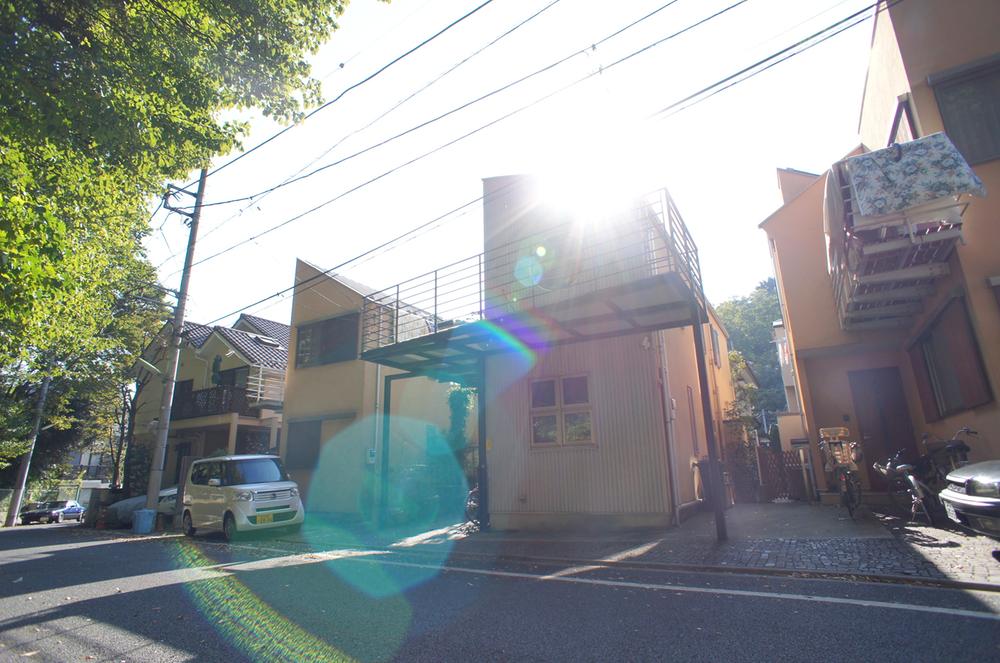 Local (11 May 2013) Shooting
現地(2013年11月)撮影
Supermarketスーパー 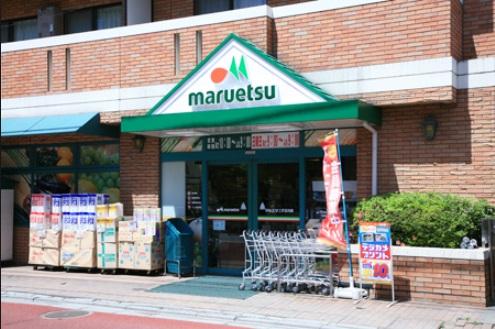 Maruetsu Futako to Tamagawa shop 1427m
マルエツ二子玉川店まで1427m
Other localその他現地 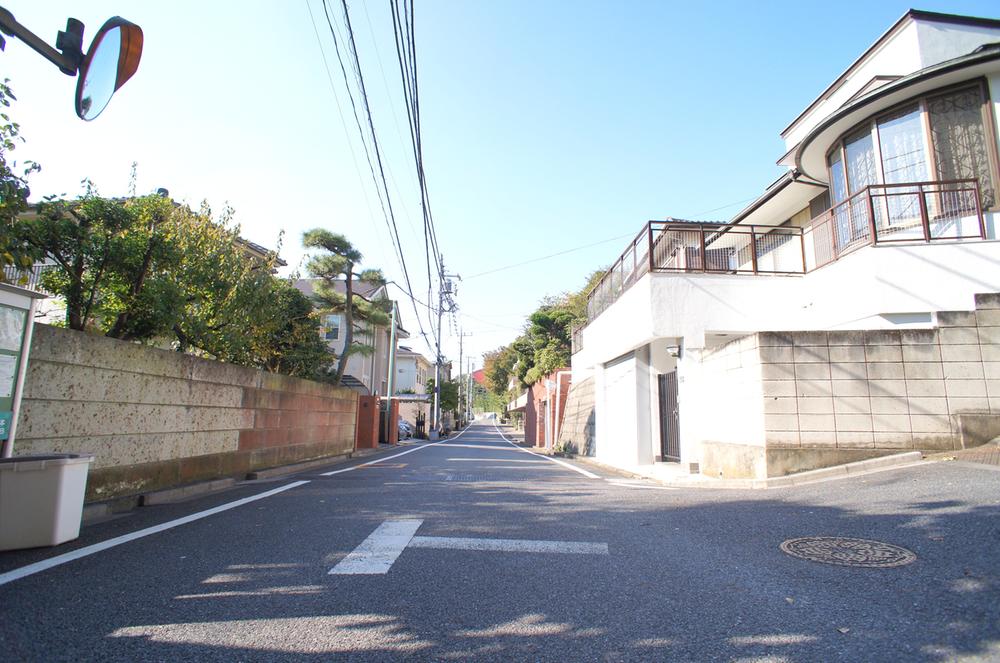 Local (11 May 2013) Shooting
現地(2013年11月)撮影
Local appearance photo現地外観写真 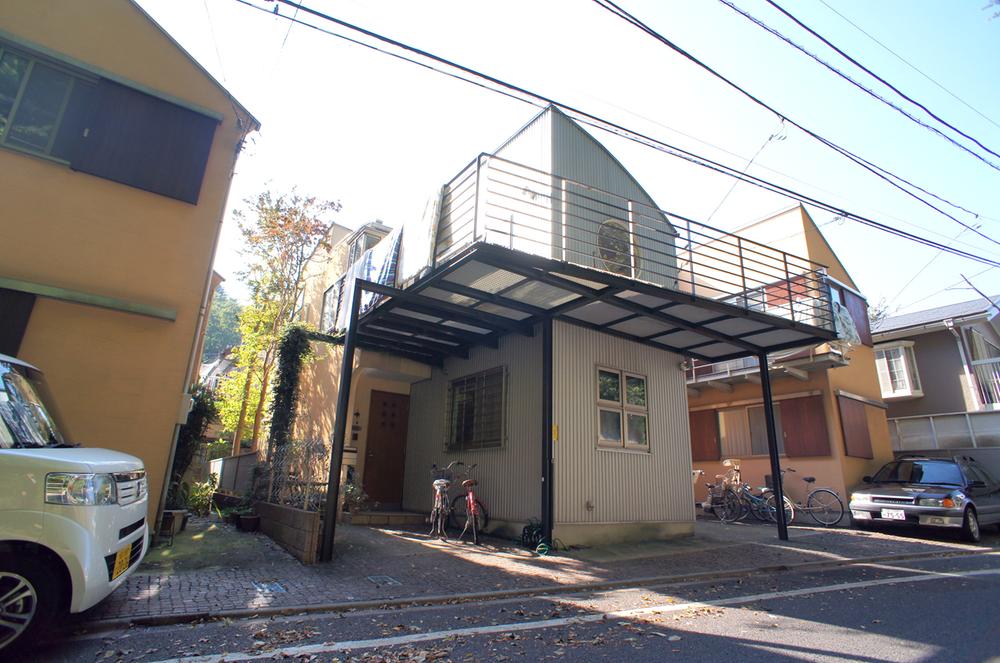 Local (11 May 2013) Shooting
現地(2013年11月)撮影
High school ・ College高校・高専 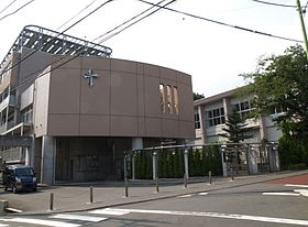 490m to the private St. Dominic Academy High School
私立聖ドミニコ学園高校まで490m
Other localその他現地 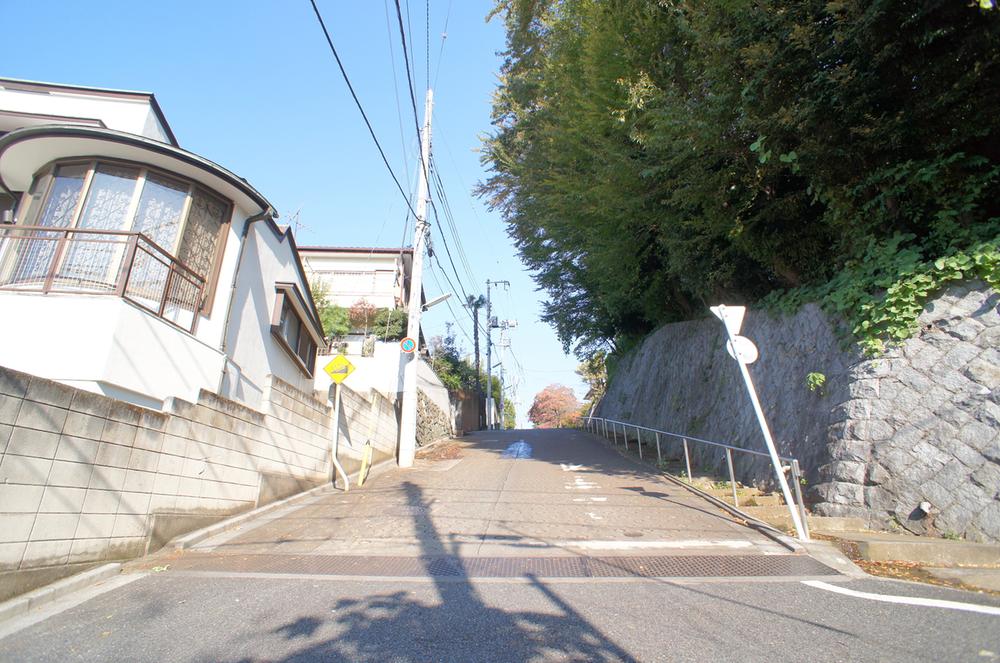 Local (11 May 2013) Shooting
現地(2013年11月)撮影
Junior high school中学校 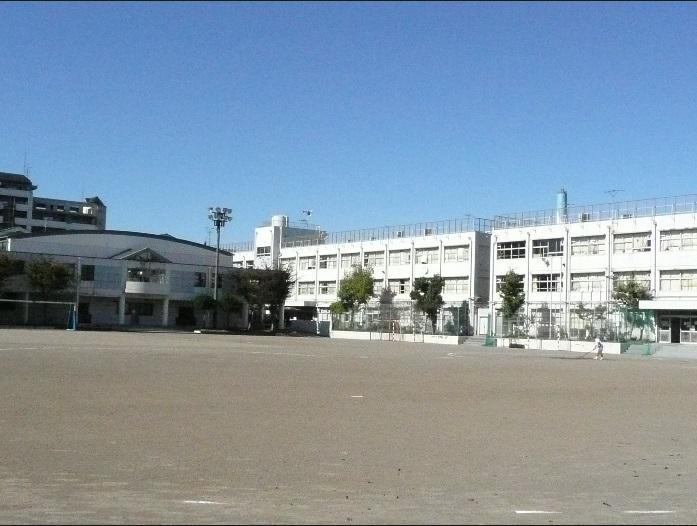 927m to Setagaya Ward Yoga Junior High School
世田谷区立用賀中学校まで927m
Other localその他現地 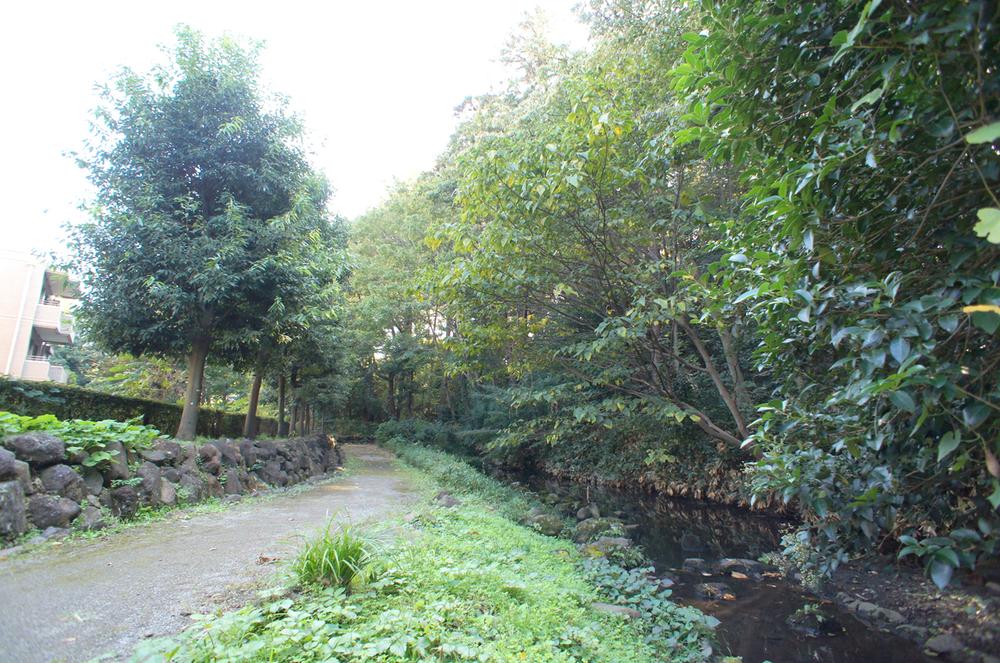 Local (11 May 2013) Shooting
現地(2013年11月)撮影
Primary school小学校 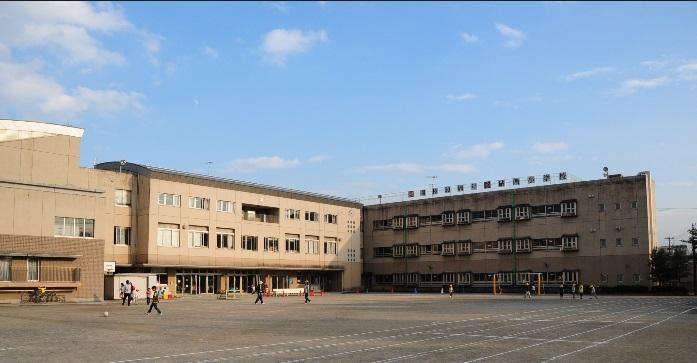 1062m to Setagaya Tatsukinuta Minami Elementary School
世田谷区立砧南小学校まで1062m
Hospital病院 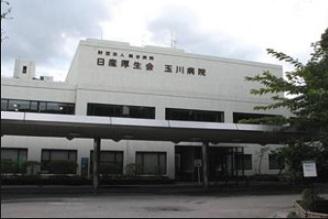 Nissan Foundation Koseikai Tamagawa 1348m to the hospital
財団法人日産厚生会玉川病院まで1348m
Location
|























