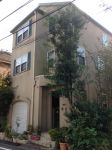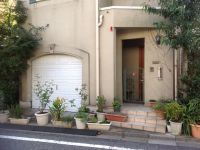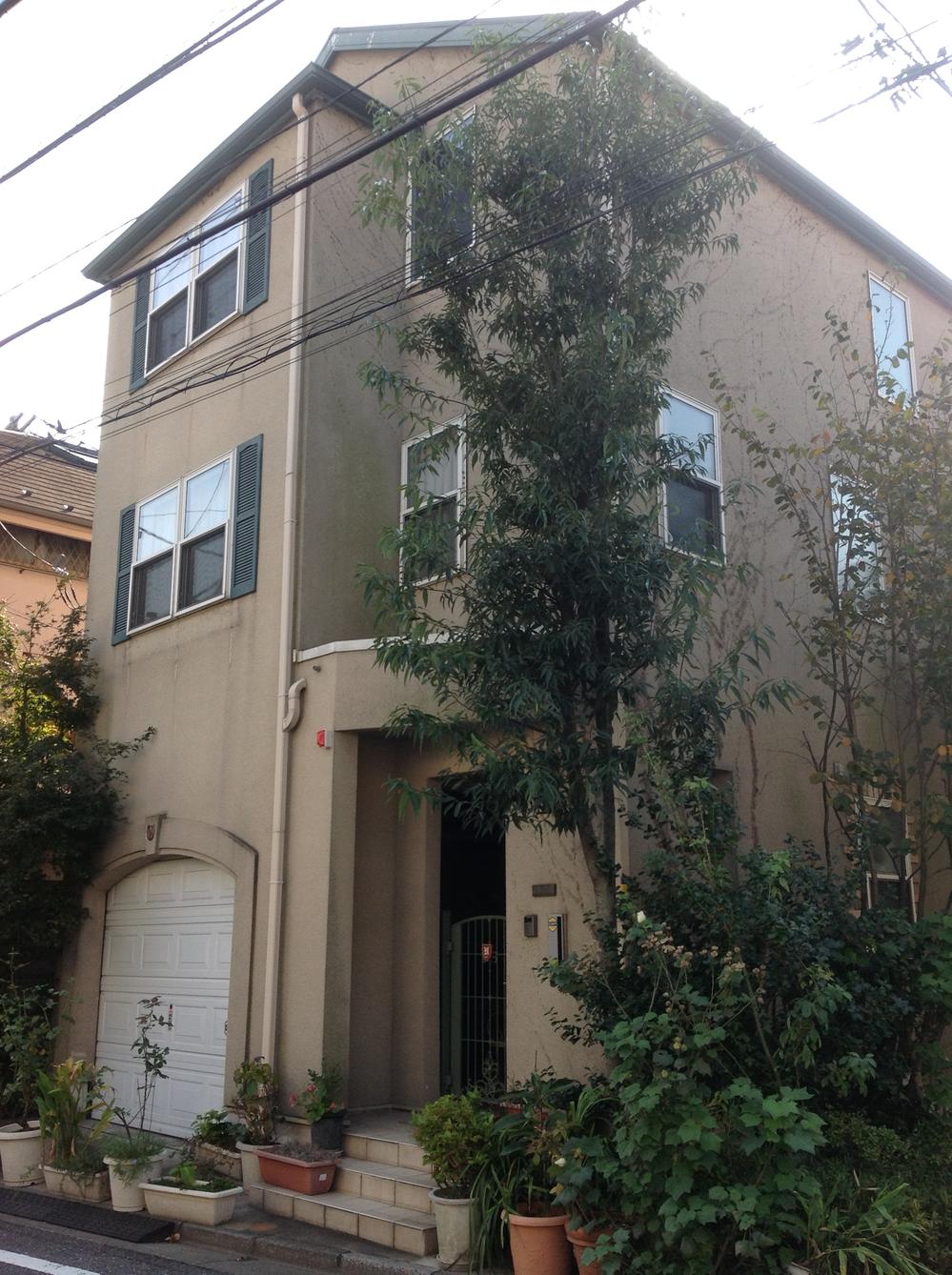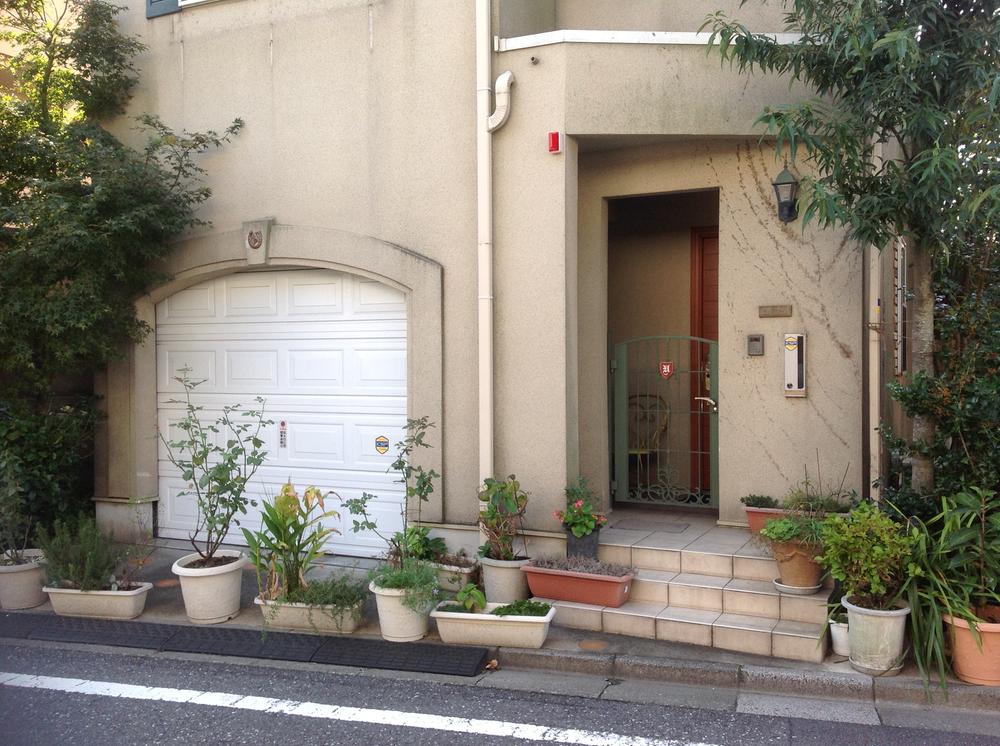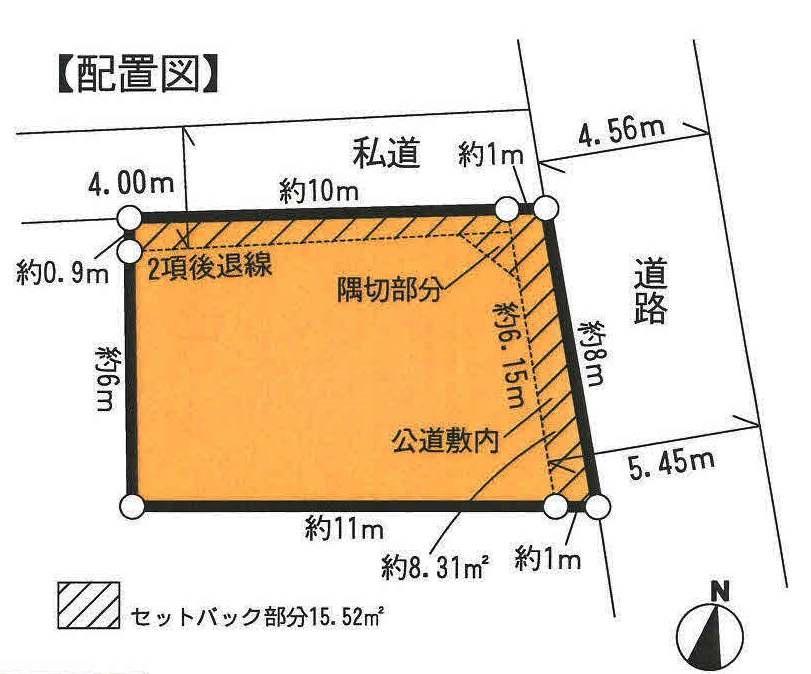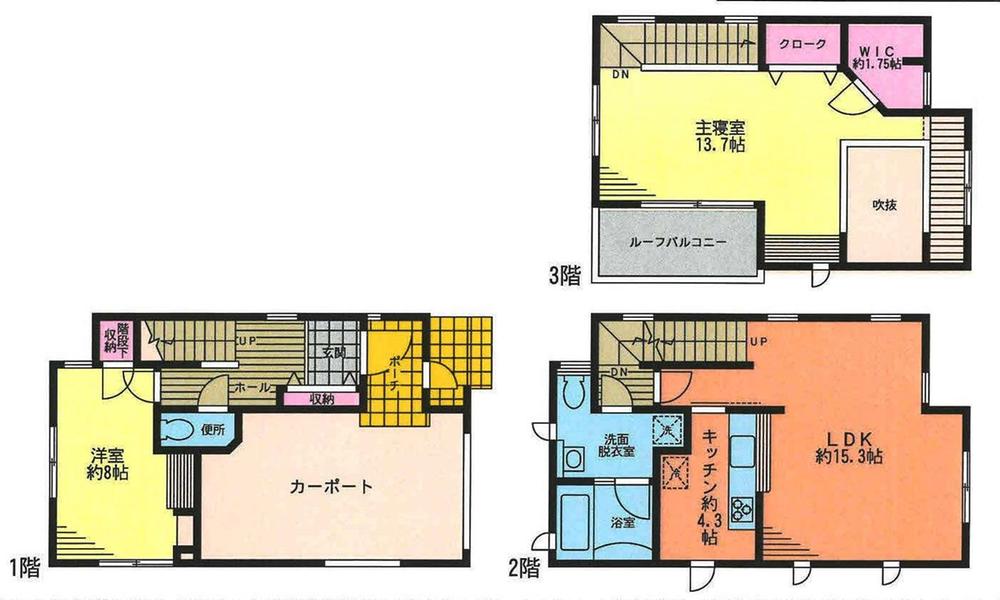|
|
Setagaya-ku, Tokyo
東京都世田谷区
|
|
Keio Line "Meidaimae" walk 9 minutes
京王線「明大前」歩9分
|
|
A quiet residential area, 2 along the line more accessible, Bathroom 1 tsubo or more, Pre-ground survey, LDK18 tatami mats or more, Facing south, System kitchen, Yang per good, Flat to the station, Face-to-face kitchen, Security enhancement, 2 toilets
閑静な住宅地、2沿線以上利用可、浴室1坪以上、地盤調査済、LDK18畳以上、南向き、システムキッチン、陽当り良好、駅まで平坦、対面式キッチン、セキュリティ充実、トイレ2
|
|
◆ Mitsui Home of Sum stock house (land price 4,947 yen Building price 1,233 million) ◆ Keep Well system can be inherited by Mitsui Home Co., Ltd. ◆ 20-year warranty system can be inherited by Mitsui Home Co., Ltd. ◆ 2 line 3 stops available location ◆ Corner lot ◆ The entire road width 5m or more
◆三井ホームのスムストック住宅(土地価格4,947万円 建物価格1,233万円)◆三井ホーム株式会社によるキープウェルシステム継承可能◆三井ホーム株式会社による20年保証システム継承可能◆2路線3駅利用可能な立地◆角地◆全面道路幅員5m以上
|
Features pickup 特徴ピックアップ | | Pre-ground survey / 2 along the line more accessible / LDK18 tatami mats or more / Facing south / System kitchen / Yang per good / Flat to the station / A quiet residential area / Face-to-face kitchen / Security enhancement / Toilet 2 places / Bathroom 1 tsubo or more / South balcony / Otobasu / Warm water washing toilet seat / The window in the bathroom / Atrium / TV monitor interphone / Urban neighborhood / Ventilation good / All living room flooring / Walk-in closet / Three-story or more 地盤調査済 /2沿線以上利用可 /LDK18畳以上 /南向き /システムキッチン /陽当り良好 /駅まで平坦 /閑静な住宅地 /対面式キッチン /セキュリティ充実 /トイレ2ヶ所 /浴室1坪以上 /南面バルコニー /オートバス /温水洗浄便座 /浴室に窓 /吹抜け /TVモニタ付インターホン /都市近郊 /通風良好 /全居室フローリング /ウォークインクロゼット /3階建以上 |
Price 価格 | | 61,800,000 yen 6180万円 |
Floor plan 間取り | | 2LDK + S (storeroom) 2LDK+S(納戸) |
Units sold 販売戸数 | | 1 units 1戸 |
Total units 総戸数 | | 1 units 1戸 |
Land area 土地面積 | | 92.44 sq m (registration) 92.44m2(登記) |
Building area 建物面積 | | 123.89 sq m (registration), Among the first floor garage 19.38 sq m 123.89m2(登記)、うち1階車庫19.38m2 |
Driveway burden-road 私道負担・道路 | | Share equity 128.25 sq m × (42 / 840), North 2.1m width (contact the road width 8.8m), East 5.4m width (contact the road width 6.1m) 共有持分128.25m2×(42/840)、北2.1m幅(接道幅8.8m)、東5.4m幅(接道幅6.1m) |
Completion date 完成時期(築年月) | | November 2002 2002年11月 |
Address 住所 | | Setagaya-ku, Tokyo Matsubara 1 東京都世田谷区松原1 |
Traffic 交通 | | Keio Line "Meidaimae" walk 9 minutes
Keio Line "Daitabashi" walk 9 minutes
Inokashira "Higashimatsubara" walk 8 minutes 京王線「明大前」歩9分
京王線「代田橋」歩9分
京王井の頭線「東松原」歩8分
|
Contact お問い合せ先 | | Mitsui Home Estate Co., Ltd. Asset Solution Department TEL: 0800-601-3716 [Toll free] mobile phone ・ Also available from PHS
Caller ID is not notified
Please contact the "saw SUUMO (Sumo)"
If it does not lead, If the real estate company 三井ホームエステート(株)アセットソリューション部TEL:0800-601-3716【通話料無料】携帯電話・PHSからもご利用いただけます
発信者番号は通知されません
「SUUMO(スーモ)を見た」と問い合わせください
つながらない方、不動産会社の方は
|
Building coverage, floor area ratio 建ぺい率・容積率 | | 70% ・ 150% 70%・150% |
Time residents 入居時期 | | Consultation 相談 |
Land of the right form 土地の権利形態 | | Ownership 所有権 |
Structure and method of construction 構造・工法 | | Wooden three-story (2 × 4 construction method) 木造3階建(2×4工法) |
Construction 施工 | | Mitsui Home Co., Ltd. 三井ホーム(株) |
Renovation リフォーム | | 2013 November exterior renovation completed (outer wall) 2013年11月外装リフォーム済(外壁) |
Use district 用途地域 | | One low-rise 1種低層 |
Other limitations その他制限事項 | | Setback: upon 15.54 sq m , Regulations have by the Landscape Act, Height district, Quasi-fire zones, Corner-cutting Yes セットバック:要15.54m2、景観法による規制有、高度地区、準防火地域、隅切り有 |
Overview and notices その他概要・特記事項 | | Facilities: Public Water Supply, This sewage, City gas, Building confirmation number: No. ERI102007600, Parking: Garage 設備:公営水道、本下水、都市ガス、建築確認番号:第ERI102007600号、駐車場:車庫 |
Company profile 会社概要 | | <Mediation> Minister of Land, Infrastructure and Transport (7). No. 003,612 (one company) Property distribution management Association (Corporation) metropolitan area real estate Fair Trade Council member Mitsui Home Estate Co., Ltd. Asset Solution Department Yubinbango102-0071, Chiyoda-ku, Tokyo Fujimi 2-3-11 Apple building 6th floor <仲介>国土交通大臣(7)第003612号(一社)不動産流通経営協会会員 (公社)首都圏不動産公正取引協議会加盟三井ホームエステート(株)アセットソリューション部〒102-0071 東京都千代田区富士見2-3-11 アップルビル6階 |
