Used Homes » Kanto » Tokyo » Setagaya
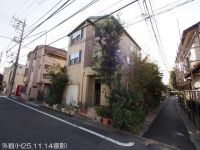 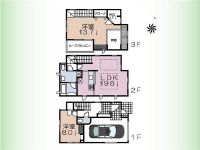
| | Setagaya-ku, Tokyo 東京都世田谷区 |
| Inokashira "Higashimatsubara" walk 8 minutes 京王井の頭線「東松原」歩8分 |
| An 8-minute walk station. A quiet residential area. Northeast corner lot. Shaping land. LDK19.6 Pledge. The main bedroom about 13.7 Pledge. Walk-in closet with. 駅徒歩8分。閑静な住宅街。北東角地。整形地。LDK19.6帖。主寝室約13.7帖。ウォークインクローゼット付。 |
| 2 along the line 3 station available, A quiet residential area of an 8-minute walk station. There is a feeling of opening per northeast corner lot. East side road is easy to enter and exit the car because more than 5m. Building three-storey, LDK19.6 Pledge more leeway there 2LDK. Is a large built-in with a car park with electric shutter. The main bedroom of about 13.7 Pledge is a walk-in closet with about 1.7 quires. On the third floor there is a roof balcony of the south-facing! We look forward to your inquiry. 2沿線3駅利用可能、駅徒歩8分の閑静な住宅街。北東角地につき開放感があります。東側道路は5m以上なので車の出入りがしやすいです。建物は3階建て、LDK19.6帖以上のゆとりある2LDK。電動シャッター付大型ビルトイン駐車場付です。約13.7帖の主寝室には約1.7帖のウォークインクローゼット付です。3階には南向きのルーフバルコニーがございます!お問い合わせお待ちしております。 |
Features pickup 特徴ピックアップ | | 2 along the line more accessible / LDK18 tatami mats or more / Facing south / Yang per good / A quiet residential area / Corner lot / Shaping land / Security enhancement / Shutter - garage / Toilet 2 places / Bathroom 1 tsubo or more / South balcony / Zenshitsuminami direction / The window in the bathroom / Ventilation good / Walk-in closet / Three-story or more / City gas / All rooms are two-sided lighting / Maintained sidewalk / roof balcony 2沿線以上利用可 /LDK18畳以上 /南向き /陽当り良好 /閑静な住宅地 /角地 /整形地 /セキュリティ充実 /シャッタ-車庫 /トイレ2ヶ所 /浴室1坪以上 /南面バルコニー /全室南向き /浴室に窓 /通風良好 /ウォークインクロゼット /3階建以上 /都市ガス /全室2面採光 /整備された歩道 /ルーフバルコニー | Price 価格 | | 61,800,000 yen 6180万円 | Floor plan 間取り | | 2LDK 2LDK | Units sold 販売戸数 | | 1 units 1戸 | Total units 総戸数 | | 1 units 1戸 | Land area 土地面積 | | 92.44 sq m (27.96 tsubo) (Registration) 92.44m2(27.96坪)(登記) | Building area 建物面積 | | 123.89 sq m (37.47 tsubo) (measured) 123.89m2(37.47坪)(実測) | Driveway burden-road 私道負担・道路 | | Share equity 128.25 sq m × (42 / 840), East 5.4m width (contact the road width 6.1m), North 4m width 共有持分128.25m2×(42/840)、東5.4m幅(接道幅6.1m)、北4m幅 | Completion date 完成時期(築年月) | | November 2002 2002年11月 | Address 住所 | | Setagaya-ku, Tokyo Matsubara 1 東京都世田谷区松原1 | Traffic 交通 | | Inokashira "Higashimatsubara" walk 8 minutes
Keio Line "Daitabashi" walk 9 minutes
Keio Line "Meidaimae" walk 9 minutes 京王井の頭線「東松原」歩8分
京王線「代田橋」歩9分
京王線「明大前」歩9分
| Related links 関連リンク | | [Related Sites of this company] 【この会社の関連サイト】 | Person in charge 担当者より | | Rep Yokoyama Shinya 担当者横山真也 | Contact お問い合せ先 | | TEL: 0800-602-5473 [Toll free] mobile phone ・ Also available from PHS
Caller ID is not notified
Please contact the "saw SUUMO (Sumo)"
If it does not lead, If the real estate company TEL:0800-602-5473【通話料無料】携帯電話・PHSからもご利用いただけます
発信者番号は通知されません
「SUUMO(スーモ)を見た」と問い合わせください
つながらない方、不動産会社の方は
| Building coverage, floor area ratio 建ぺい率・容積率 | | 70% ・ 150% 70%・150% | Time residents 入居時期 | | Consultation 相談 | Land of the right form 土地の権利形態 | | Ownership 所有権 | Structure and method of construction 構造・工法 | | Wooden three-story 木造3階建 | Use district 用途地域 | | One low-rise 1種低層 | Other limitations その他制限事項 | | Setback: upon セットバック:要 | Overview and notices その他概要・特記事項 | | Contact: Yokoyama Shinya, Facilities: Public Water Supply, This sewage, City gas, Parking: Garage 担当者:横山真也、設備:公営水道、本下水、都市ガス、駐車場:車庫 | Company profile 会社概要 | | <Mediation> Governor of Tokyo (1) No. 092462 (Ltd.) lead home Yubinbango153-0051 Meguro-ku, Tokyo Kamimeguro 5-26-21 Royal Palace <仲介>東京都知事(1)第092462号(株)リードホーム〒153-0051 東京都目黒区上目黒5-26-21 ロイヤルパレス |
Local appearance photo現地外観写真 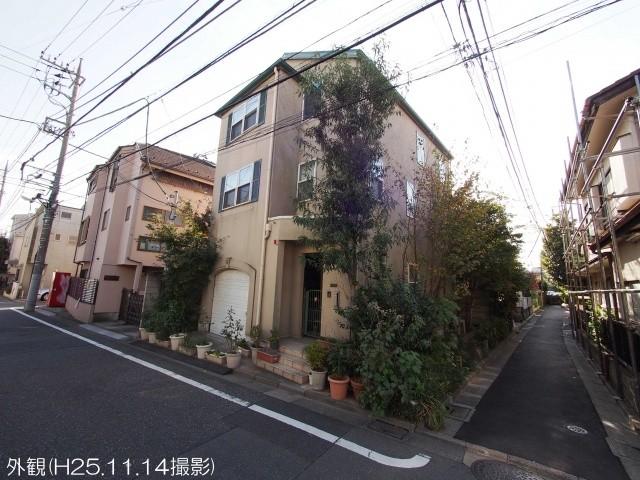 appearance
外観
Floor plan間取り図 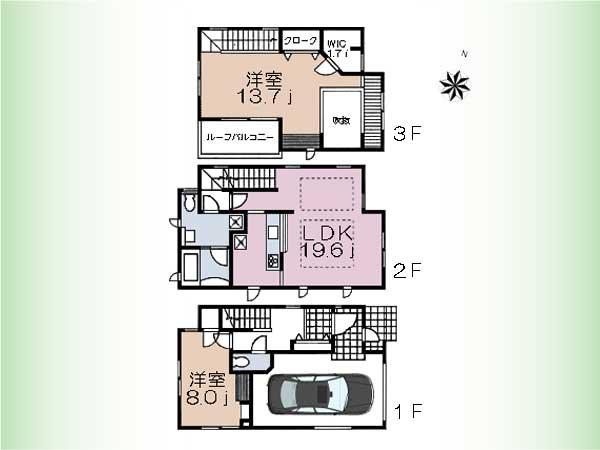 61,800,000 yen, 2LDK, Land area 92.44 sq m , Building area 123.89 sq m floor plan
6180万円、2LDK、土地面積92.44m2、建物面積123.89m2 間取図
Local appearance photo現地外観写真 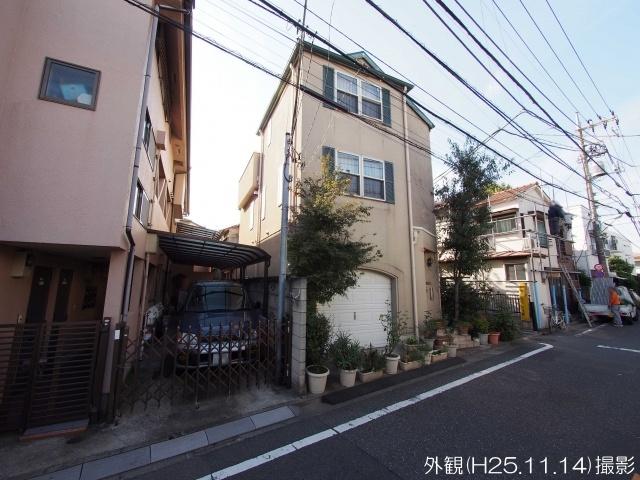 appearance
外観
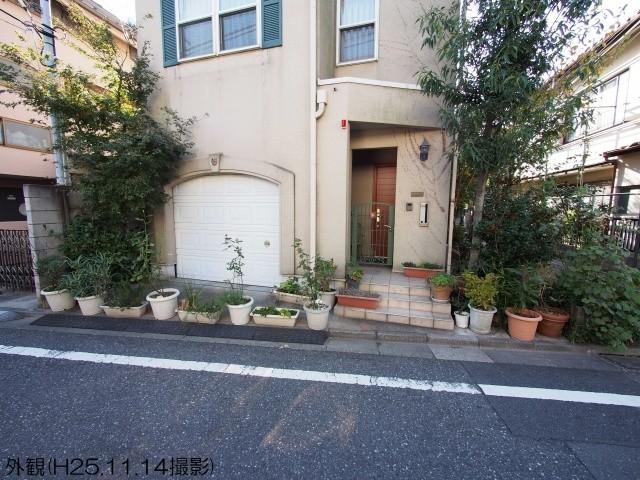 appearance
外観
Local photos, including front road前面道路含む現地写真 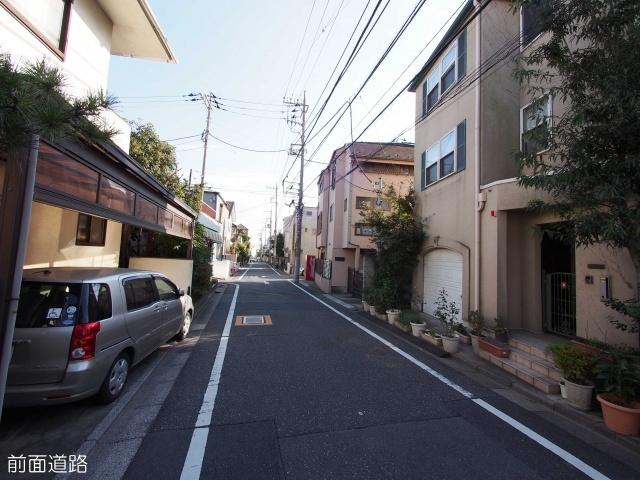 Frontal road
前面道路
Kindergarten ・ Nursery幼稚園・保育園 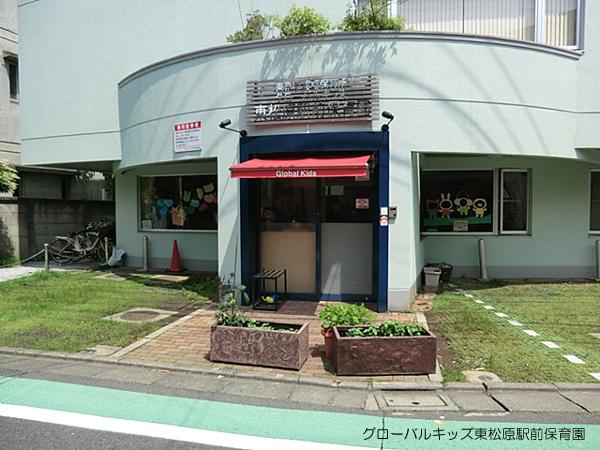 Global Kids Higashimatsubara until Station nursery 248m
グローバルキッズ東松原駅前保育園まで248m
Local appearance photo現地外観写真 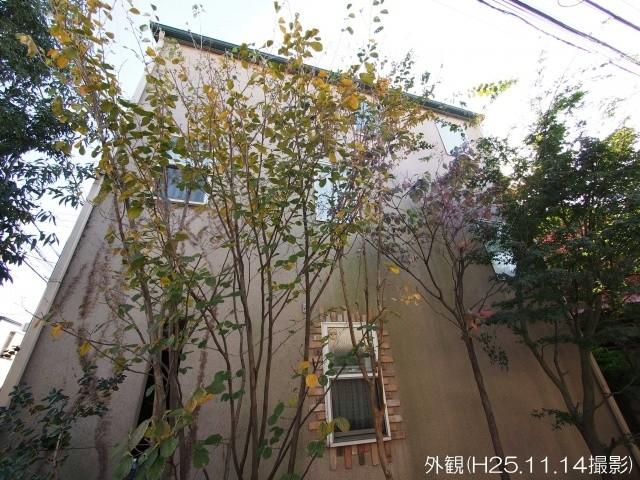 appearance
外観
Local photos, including front road前面道路含む現地写真 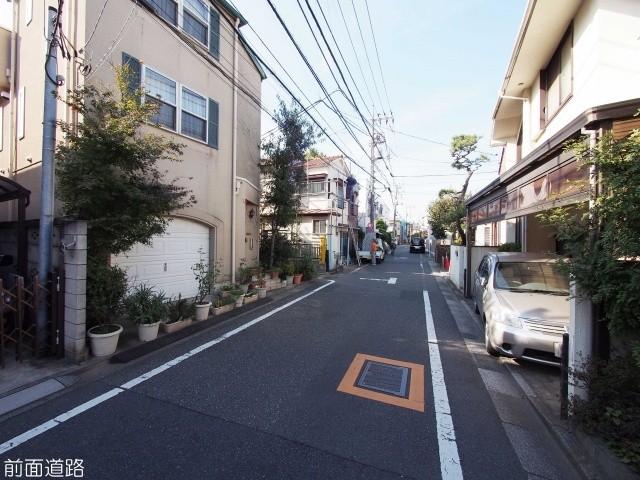 Frontal road
前面道路
Park公園 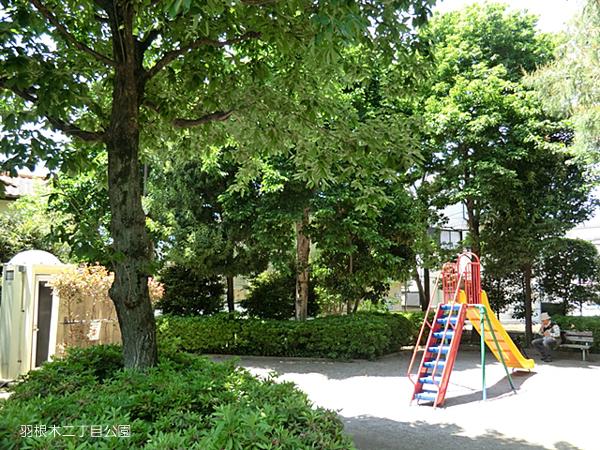 Hanegi 240m until chome park
羽根木二丁目公園まで240m
Local appearance photo現地外観写真 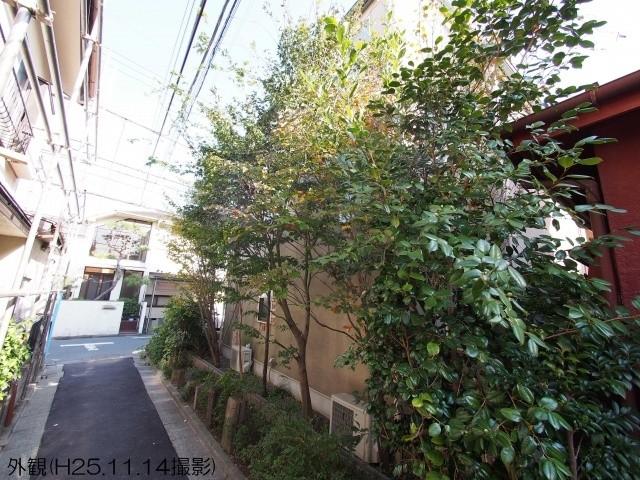 appearance
外観
Local photos, including front road前面道路含む現地写真 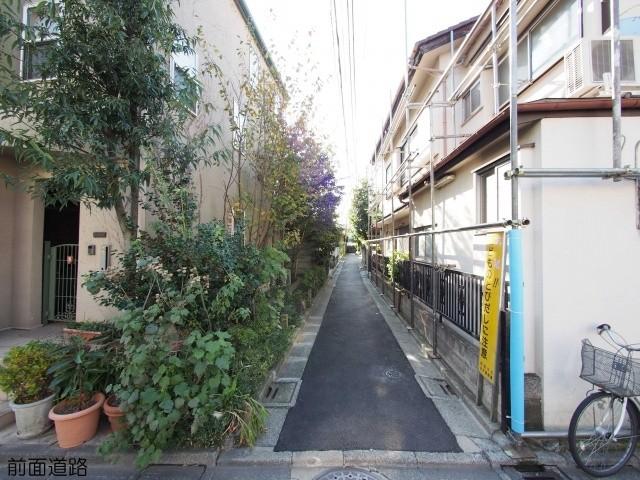 Frontal road
前面道路
Hospital病院 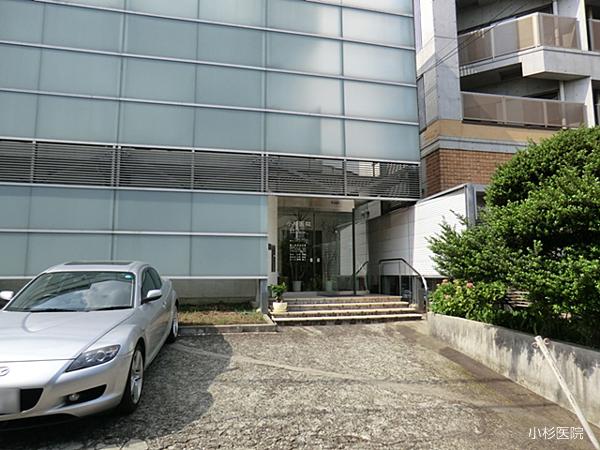 Kosugi until the clinic 559m
小杉医院まで559m
Local photos, including front road前面道路含む現地写真 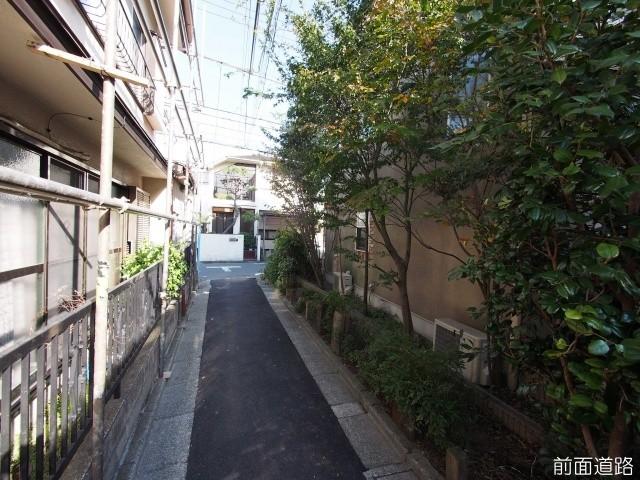 Frontal road
前面道路
Location
|














