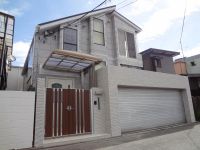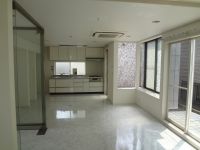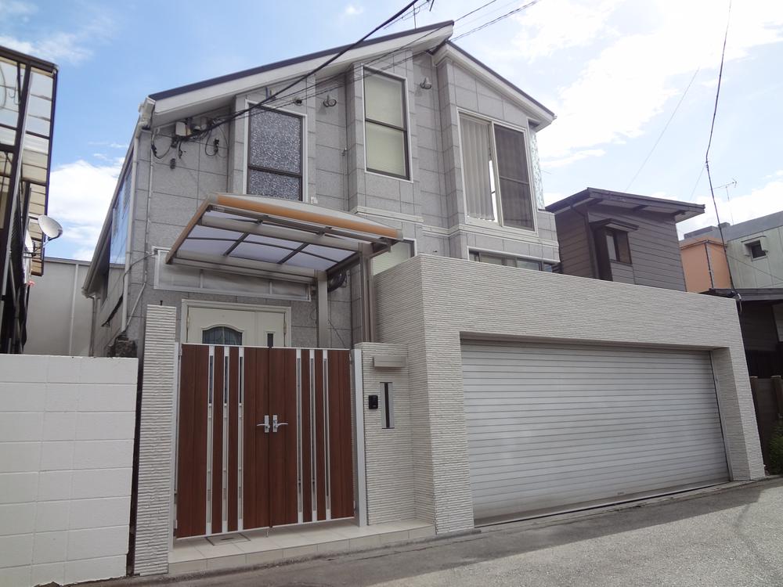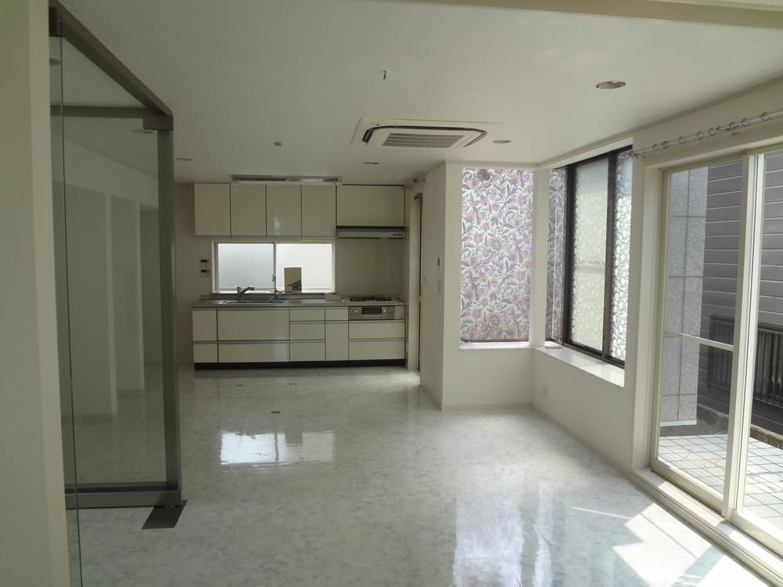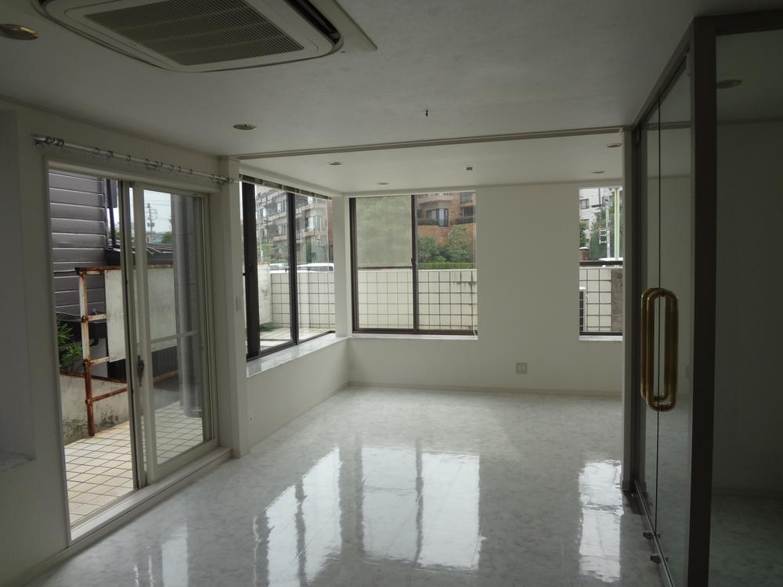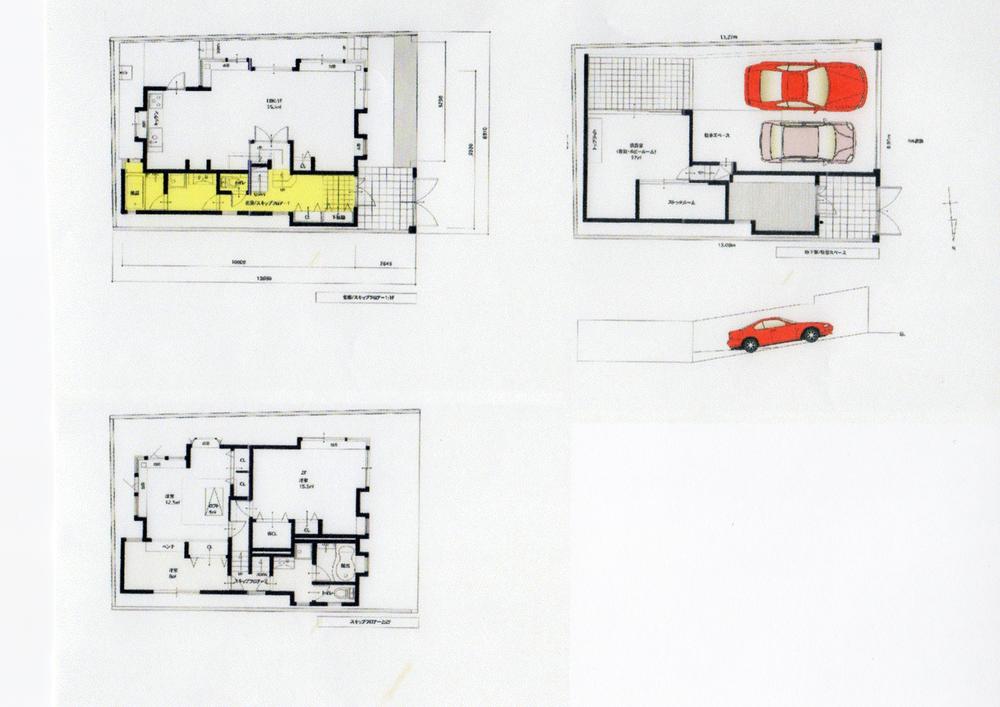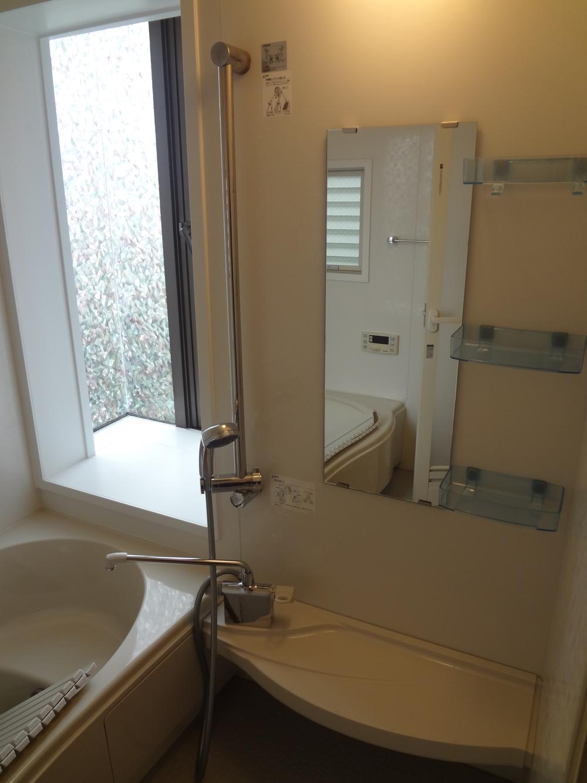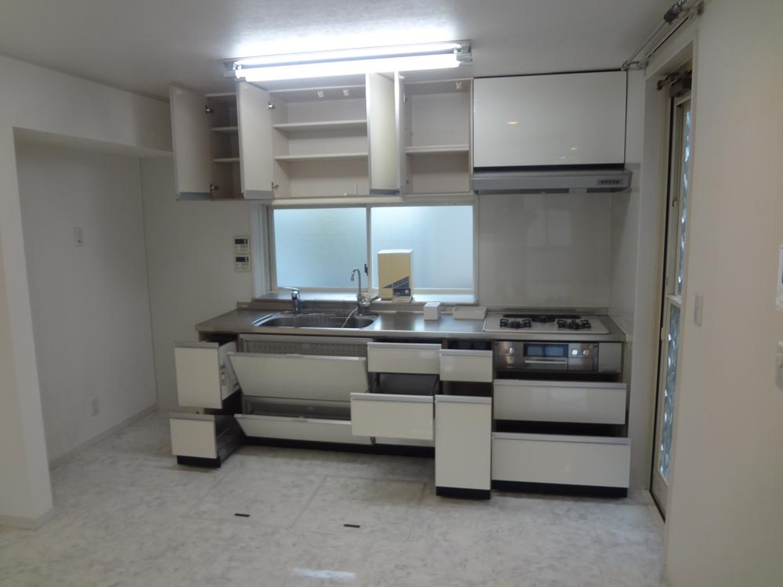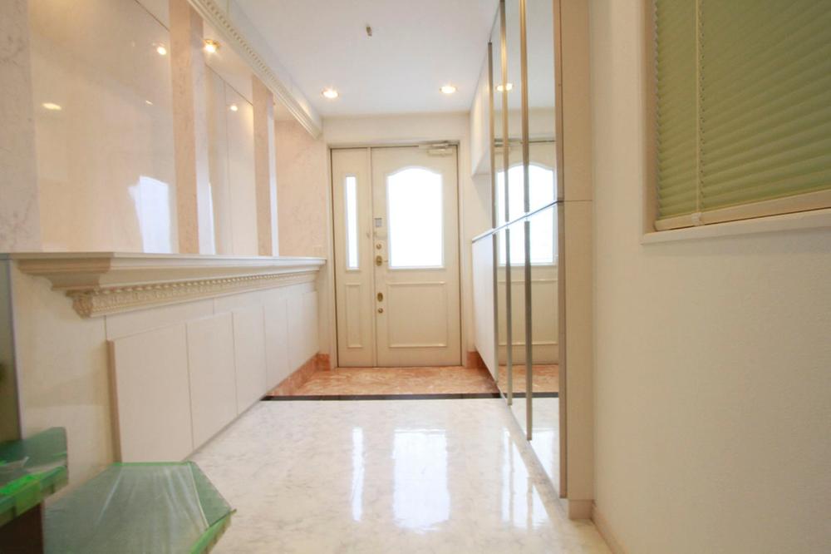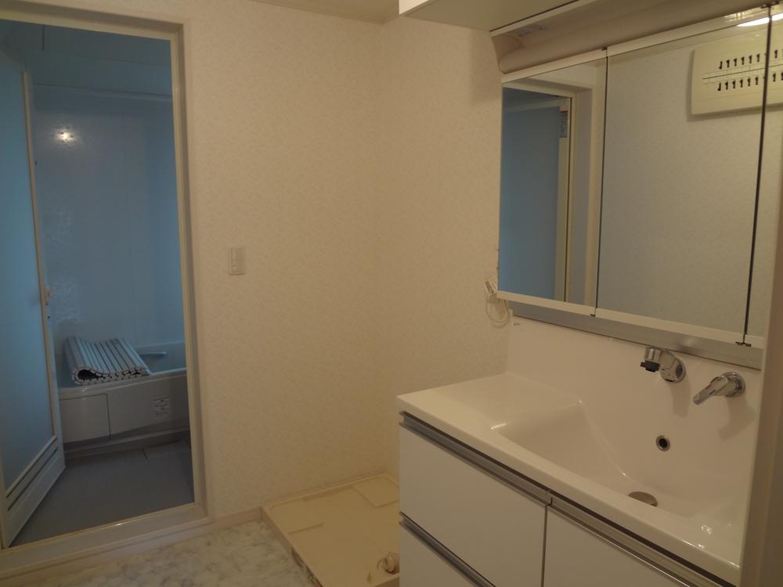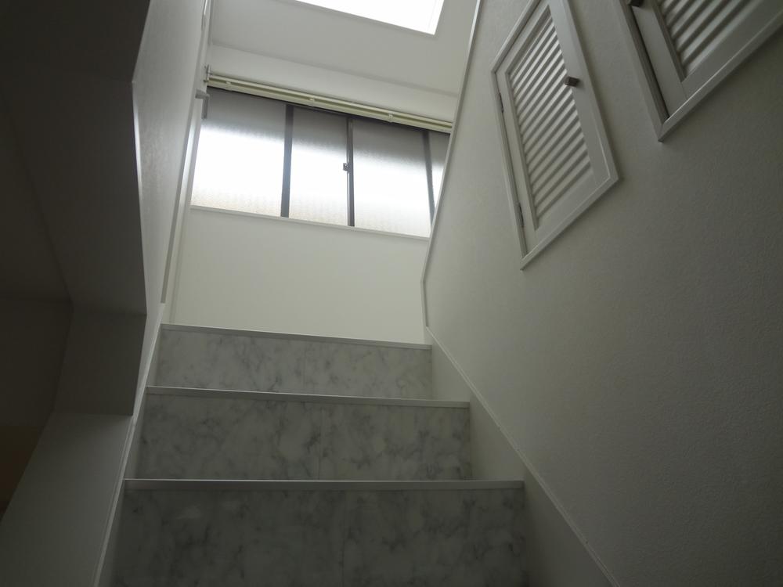|
|
Setagaya-ku, Tokyo
東京都世田谷区
|
|
Oimachi Line Tokyu "Kaminoge" walk 10 minutes
東急大井町線「上野毛」歩10分
|
|
Interior ・ Exterior renovated! Sunny mansion in a quiet residential area.
内装・外装リフォーム済み!閑静な住宅街にある日当たりのいい邸宅。
|
|
■ Spacious living room of the marble floor! ■ There is a multi-purpose room that can be used free to the basement! ■ Also there is the sun and then insert skylights throughout!
■広々としたリビングは大理石調のフロア!■地下にはご自由に使えるマルチパーパスルームあり!■各所に天窓もあり日差しが差し込みます!
|
Features pickup 特徴ピックアップ | | Parking three or more possible / Immediate Available / LDK20 tatami mats or more / It is close to the city / Interior and exterior renovation / System kitchen / Yang per good / All room storage / Flat to the station / A quiet residential area / Washbasin with shower / Shutter - garage / Toilet 2 places / 2-story / Flooring Chokawa / Warm water washing toilet seat / Underfloor Storage / The window in the bathroom / TV monitor interphone / Ventilation good / All living room flooring / Built garage / Walk-in closet / BS ・ CS ・ CATV / Attic storage 駐車3台以上可 /即入居可 /LDK20畳以上 /市街地が近い /内外装リフォーム /システムキッチン /陽当り良好 /全居室収納 /駅まで平坦 /閑静な住宅地 /シャワー付洗面台 /シャッタ-車庫 /トイレ2ヶ所 /2階建 /フローリング張替 /温水洗浄便座 /床下収納 /浴室に窓 /TVモニタ付インターホン /通風良好 /全居室フローリング /ビルトガレージ /ウォークインクロゼット /BS・CS・CATV /屋根裏収納 |
Price 価格 | | 92,500,000 yen 9250万円 |
Floor plan 間取り | | 4LDK 4LDK |
Units sold 販売戸数 | | 1 units 1戸 |
Total units 総戸数 | | 1 units 1戸 |
Land area 土地面積 | | 114.94 sq m (34.76 square meters) 114.94m2(34.76坪) |
Building area 建物面積 | | 197.74 sq m (59.81 tsubo) (Registration), Of Basement 28.46 sq m , Underground garage 56.61 sq m 197.74m2(59.81坪)(登記)、うち地下室28.46m2、地下車庫56.61m2 |
Driveway burden-road 私道負担・道路 | | Nothing, West 4.1m width 無、西4.1m幅 |
Completion date 完成時期(築年月) | | February 1984 1984年2月 |
Address 住所 | | Setagaya-ku, Tokyo Nakamachi 4 東京都世田谷区中町4 |
Traffic 交通 | | Oimachi Line Tokyu "Kaminoge" walk 10 minutes 東急大井町線「上野毛」歩10分
|
Related links 関連リンク | | [Related Sites of this company] 【この会社の関連サイト】 |
Person in charge 担当者より | | [Regarding this property.] Please join us feel free to 【この物件について】お気軽にお越しください |
Contact お問い合せ先 | | Office Nishiura TEL: 0800-601-5966 [Toll free] mobile phone ・ Also available from PHS
Caller ID is not notified
Please contact the "saw SUUMO (Sumo)"
If it does not lead, If the real estate company オフィス西浦TEL:0800-601-5966【通話料無料】携帯電話・PHSからもご利用いただけます
発信者番号は通知されません
「SUUMO(スーモ)を見た」と問い合わせください
つながらない方、不動産会社の方は
|
Expenses 諸費用 | | Internet Initial Cost: TBD, Flat fee: unspecified amount, CATV initial Cost: TBD, Flat fee: unspecified amount, Cable broadcasting Initial Cost: TBD, Flat fee: unspecified amount インターネット初期費用:金額未定、定額料金:金額未定、CATV初期費用:金額未定、定額料金:金額未定、有線放送初期費用:金額未定、定額料金:金額未定 |
Building coverage, floor area ratio 建ぺい率・容積率 | | Fifty percent ・ Hundred percent 50%・100% |
Time residents 入居時期 | | Immediate available 即入居可 |
Land of the right form 土地の権利形態 | | Ownership 所有権 |
Structure and method of construction 構造・工法 | | Wooden second floor underground 1 story (framing method) some RC 木造2階地下1階建(軸組工法)一部RC |
Renovation リフォーム | | November 2011 interior renovation completed (kitchen ・ bathroom ・ toilet ・ wall ・ floor ・ all rooms), November 2011 exterior renovation completed (outer wall ・ roof) 2011年11月内装リフォーム済(キッチン・浴室・トイレ・壁・床・全室)、2011年11月外装リフォーム済(外壁・屋根) |
Use district 用途地域 | | One low-rise 1種低層 |
Overview and notices その他概要・特記事項 | | Facilities: Public Water Supply, This sewage, City gas, Parking: underground garage 設備:公営水道、本下水、都市ガス、駐車場:地下車庫 |
Company profile 会社概要 | | <Mediation> Saitama Governor (2) the first 020,448 No. office Nishiura Yubinbango334-0052 Kawaguchi City Prefecture Angyodewa 5-5-3 <仲介>埼玉県知事(2)第020448号オフィス西浦〒334-0052 埼玉県川口市安行出羽5-5-3 |
