Used Homes » Kanto » Tokyo » Setagaya
 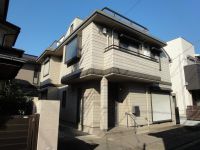
| | Setagaya-ku, Tokyo 東京都世田谷区 |
| Denentoshi Tokyu "Sakurashinmachi" walk 12 minutes 東急田園都市線「桜新町」歩12分 |
| "Sakurashinmachi" a 12-minute walk to the station, Low-rise mansion street secluded from the main street (building up height limit 10m), The building is Beruhausu to the Asahi Kasei. 「桜新町」駅まで徒歩12分、大通りから奥まった低層邸宅街(建物高さ制限10mまで)、建物は旭化成のへーベルハウスです。 |
| Denentoshi "Sakurashinmachi" a 12-minute walk from the station, The first kind low-rise exclusive residential quiet residential area of the region, which has entered from the main street in the back. You can also use the roof of the space to go the stairs from the second floor. Also, One of the leading large-scale comprehensive sports park in Tokyo, About 7 minutes to Komazawa Olympic Park (about 500m), Athletics stadium, baseball Ground, Tennis court, gymnasium, Training, Towards the jogging trails and dog lovers is also Dokkuran of the registration system. 田園都市線「桜新町」駅より徒歩12分、大通りから奥に入った第一種低層住居専用地域の閑静な住宅地。2階から階段で行ける屋上のスペースも利用できます。また、都内でも有数の大型総合スポーツ施設公園、駒沢オリンピック公園まで約7分(約500m)、陸上競技場、野球場、テニスコート、体育館、トレーニングルーム、ジョギングコースや愛犬家の方には登録制のドックランもあります。 |
Features pickup 特徴ピックアップ | | Year Available / Parking three or more possible / Immediate Available / Facing south / Yang per good / Flat to the station / A quiet residential area / Around traffic fewer / Shaping land / Toilet 2 places / 2-story / Leafy residential area / Walk-in closet / All room 6 tatami mats or more / Flat terrain 年内入居可 /駐車3台以上可 /即入居可 /南向き /陽当り良好 /駅まで平坦 /閑静な住宅地 /周辺交通量少なめ /整形地 /トイレ2ヶ所 /2階建 /緑豊かな住宅地 /ウォークインクロゼット /全居室6畳以上 /平坦地 | Event information イベント情報 | | Local tours (please make a reservation beforehand) schedule / Every Saturday, Sunday and public holidays time / 9:00 ~ Since the attendant at 18:00 local does not have to wait, Thank you in advance of your tour reservation. Thank you for your contact phone 03-6212-2531. ※ Tuesday ・ Closed on Wednesdays 現地見学会(事前に必ず予約してください)日程/毎週土日祝時間/9:00 ~ 18:00現地に係員は待機してませんので、事前にご見学の予約をお願いします。電話03-6212-2531までご連絡をお願いします。※火曜・水曜定休 | Property name 物件名 | | ◆ Setagaya-ku Shinmachi ◆ Used Detached ◆ Price 97 million yen ◆ Sakurashinmachi Station 12 mins ◆世田谷区新町◆中古戸建◆価格9700万円◆桜新町駅徒歩12分 | Price 価格 | | 97 million yen 9700万円 | Floor plan 間取り | | 4DK 4DK | Units sold 販売戸数 | | 1 units 1戸 | Land area 土地面積 | | 141.72 sq m (42.87 tsubo) (measured) 141.72m2(42.87坪)(実測) | Building area 建物面積 | | 129.37 sq m (39.13 tsubo) (Registration) 129.37m2(39.13坪)(登記) | Driveway burden-road 私道負担・道路 | | 12.3 sq m , East 3.7m width (contact the road width 11.2m) 12.3m2、東3.7m幅(接道幅11.2m) | Completion date 完成時期(築年月) | | April 1990 1990年4月 | Address 住所 | | Setagaya-ku, Tokyo Shinmachi 1 東京都世田谷区新町1 | Traffic 交通 | | Denentoshi Tokyu "Sakurashinmachi" walk 12 minutes
Tokyu Shibuya 12, "Fukasawa Elementary School before" walk 3 minutes 東急田園都市線「桜新町」歩12分
東急バス渋谷12「深沢小学校前」歩3分 | Person in charge 担当者より | | The person in charge Yuji Kasuga (Kasuga Yuji) 担当者春日 祐次(カスガ ユウジ) | Contact お問い合せ先 | | TEL: 03-6212-2531 Please contact as "saw SUUMO (Sumo)" TEL:03-6212-2531「SUUMO(スーモ)を見た」と問い合わせください | Building coverage, floor area ratio 建ぺい率・容積率 | | Fifty percent ・ Hundred percent 50%・100% | Time residents 入居時期 | | Immediate available 即入居可 | Land of the right form 土地の権利形態 | | Ownership 所有権 | Structure and method of construction 構造・工法 | | Light-gauge steel 2-story 軽量鉄骨2階建 | Construction 施工 | | Asahi Kasei Co., Ltd. 旭化成(株) | Renovation リフォーム | | January 2008 exterior renovation completed (roof) 2008年1月外装リフォーム済(屋根) | Use district 用途地域 | | One low-rise 1種低層 | Other limitations その他制限事項 | | Set-back: already, Height ceiling Yes, Shade limit Yes セットバック:済、高さ最高限度有、日影制限有 | Overview and notices その他概要・特記事項 | | Contact: Yuji Kasuga (Kasuga Yuji), Facilities: Public Water Supply, This sewage, City gas, Parking: car space 担当者:春日 祐次(カスガ ユウジ)、設備:公営水道、本下水、都市ガス、駐車場:カースペース | Company profile 会社概要 | | <Mediation> Governor of Tokyo (7) No. 049277 No. Yamada Real Estate Consulting Co., Ltd. 100-0005 Marunouchi, Chiyoda-ku, Tokyo 1-8-1 Trust Tower N Hall 14th floor <仲介>東京都知事(7)第049277号山田不動産コンサルティング(株)〒100-0005 東京都千代田区丸の内1-8-1 トラストタワーN館14階 |
Station駅 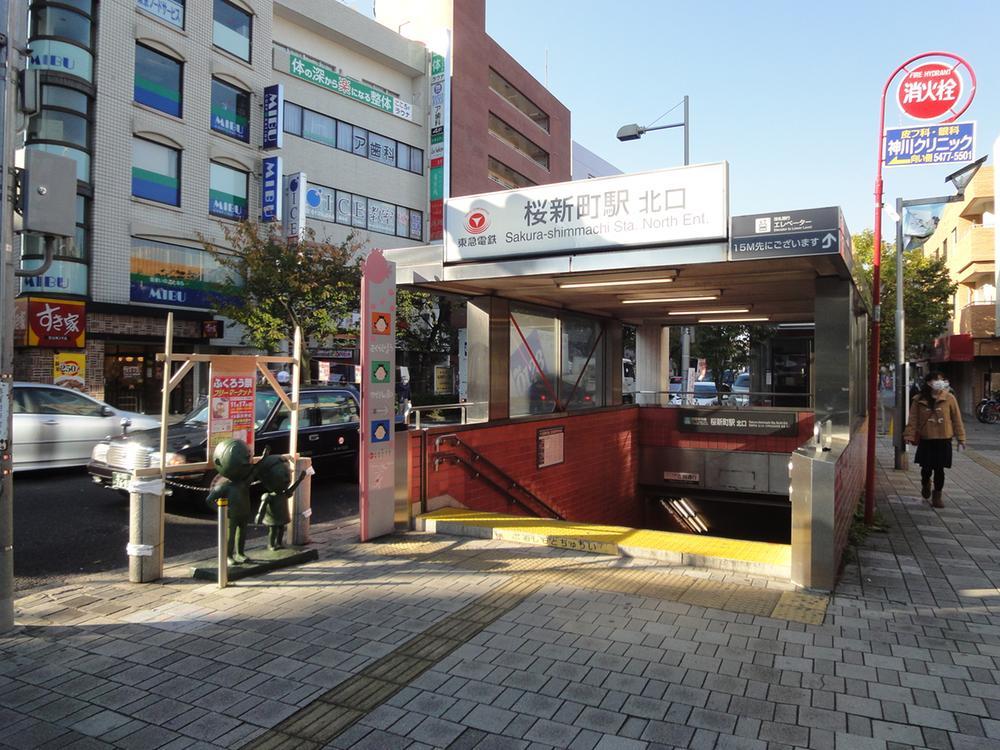 Denentoshi "Sakurashinmachi" a 12-minute walk to the station
田園都市線「桜新町」駅まで徒歩12分
Local appearance photo現地外観写真 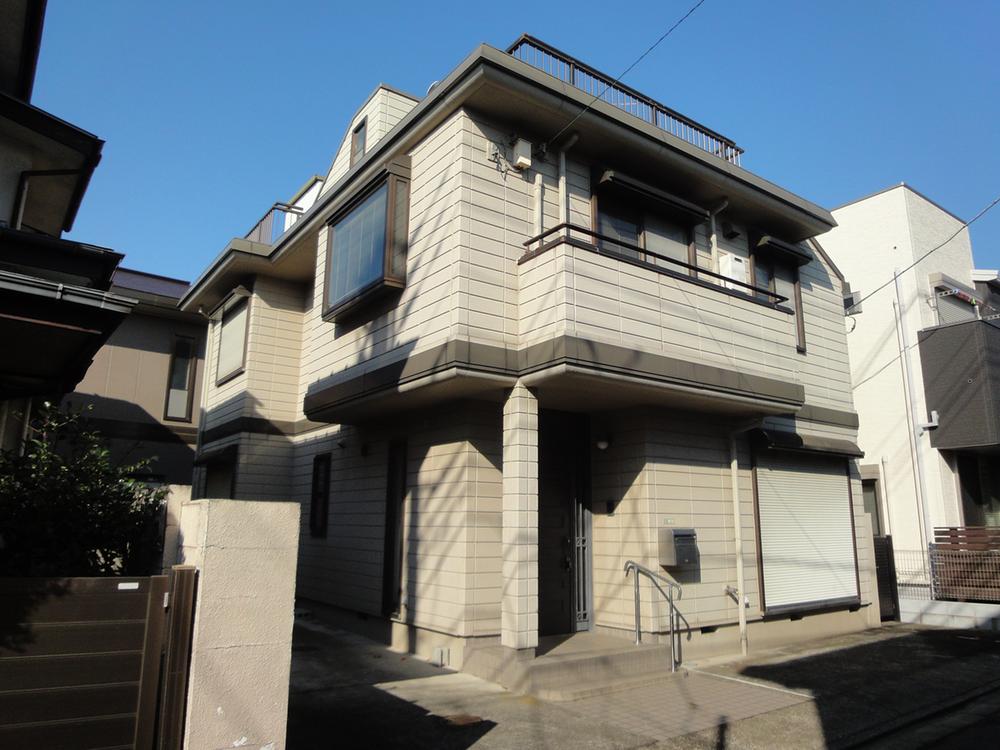 1990 Built, Asahi Kasei to the is Beruhausu. Two car spaces in the building left. Local (11 May 2013) Shooting
平成2年築、旭化成のへーベルハウスです。建物左側にはカースペース2台。現地(2013年11月)撮影
Entrance玄関 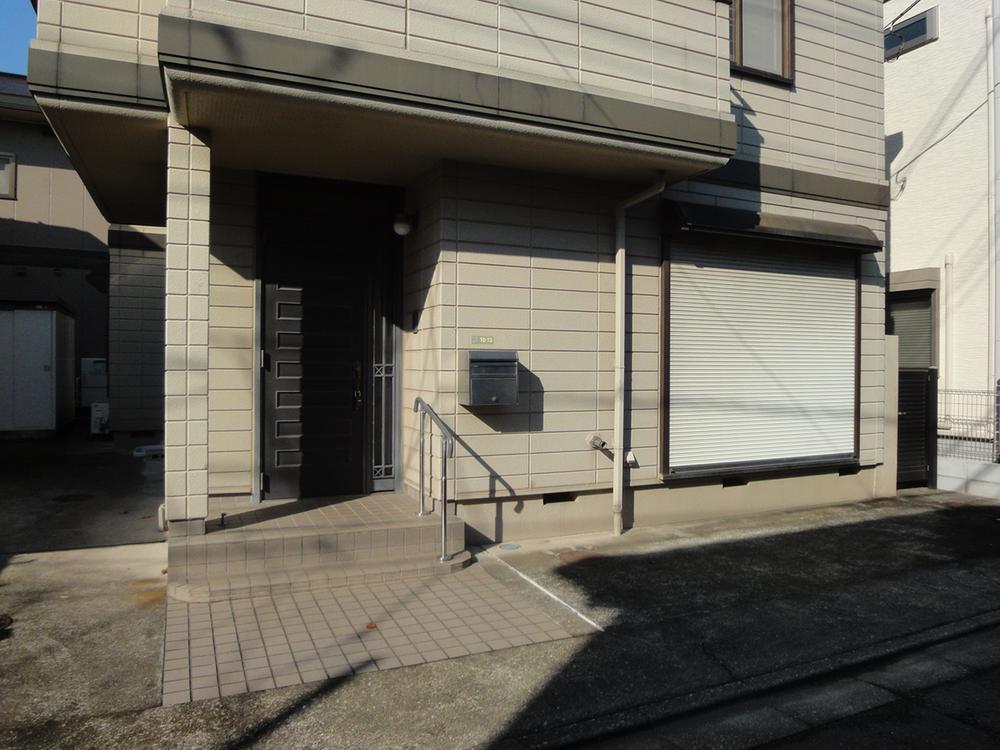 There is one car space in front of the entrance. Local (11 May 2013) Shooting
玄関前にもカースペース1台あります。
現地(2013年11月)撮影
Floor plan間取り図 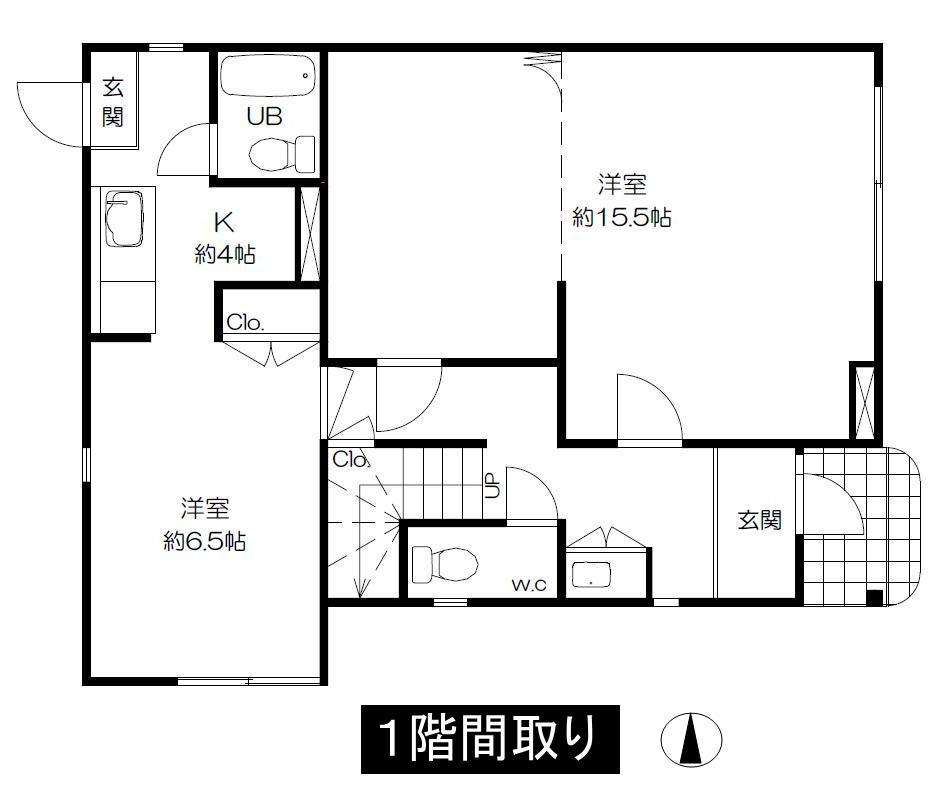 97 million yen, 4DK, Land area 141.72 sq m , Building area 129.37 sq m 1 floor Floor Plan On the ground floor entrance next to you there is a Western-style 15.5 quires that can be used for multi-purpose.
9700万円、4DK、土地面積141.72m2、建物面積129.37m2 1階間取り図
1階玄関横には多目的に使える15.5帖の洋室があります。
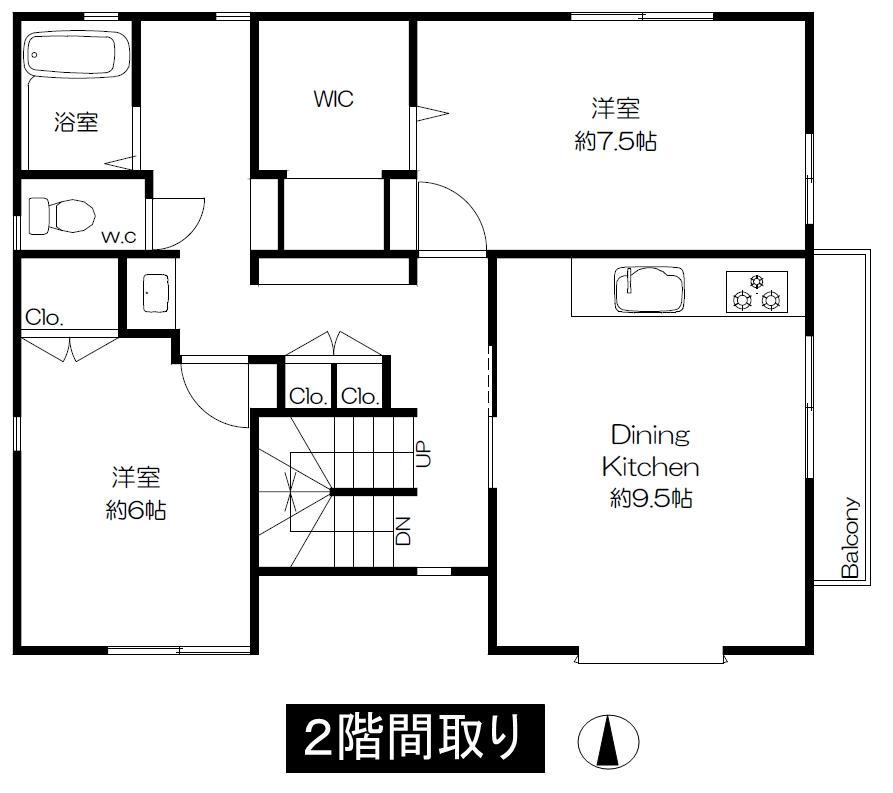 97 million yen, 4DK, Land area 141.72 sq m , Building area 129.37 sq m 2 floor Floor Plan
9700万円、4DK、土地面積141.72m2、建物面積129.37m2 2階間取り図
Kitchenキッチン 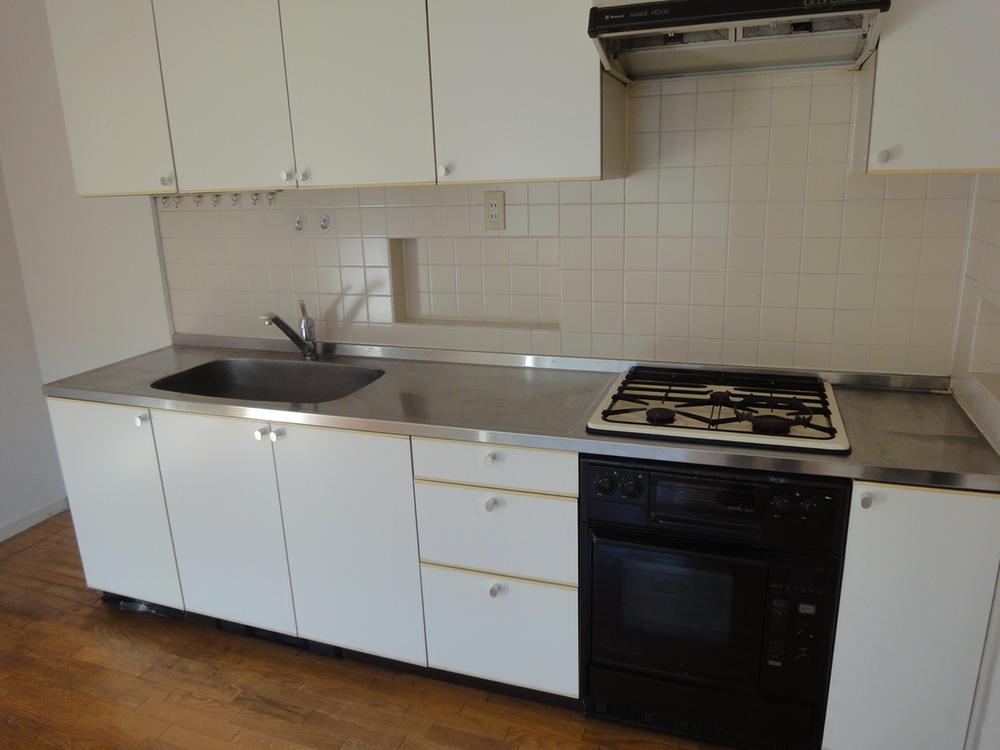 Indoor (11 May 2013) Shooting
室内(2013年11月)撮影
Entrance玄関 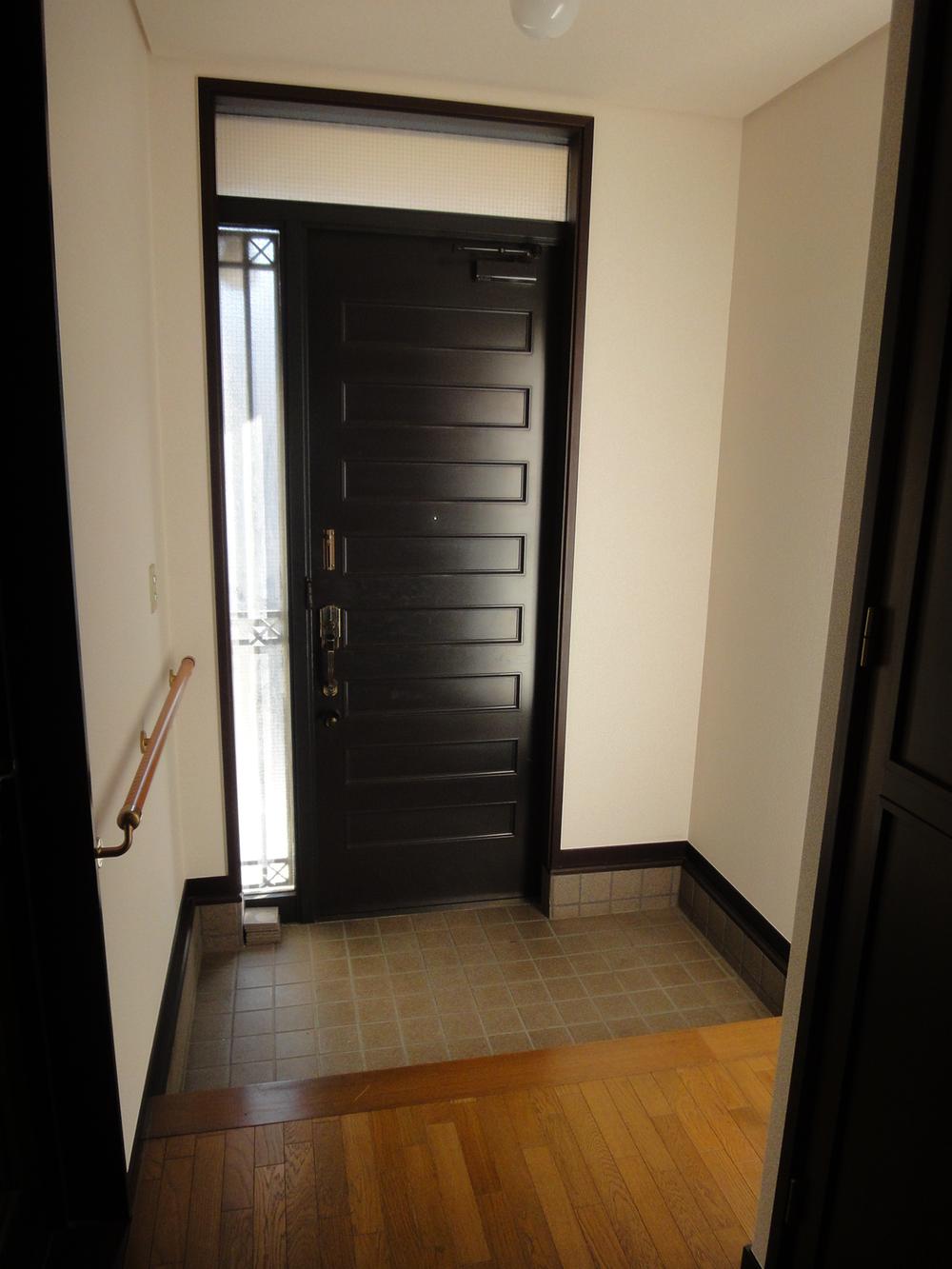 Local (11 May 2013) Shooting
現地(2013年11月)撮影
Local photos, including front road前面道路含む現地写真 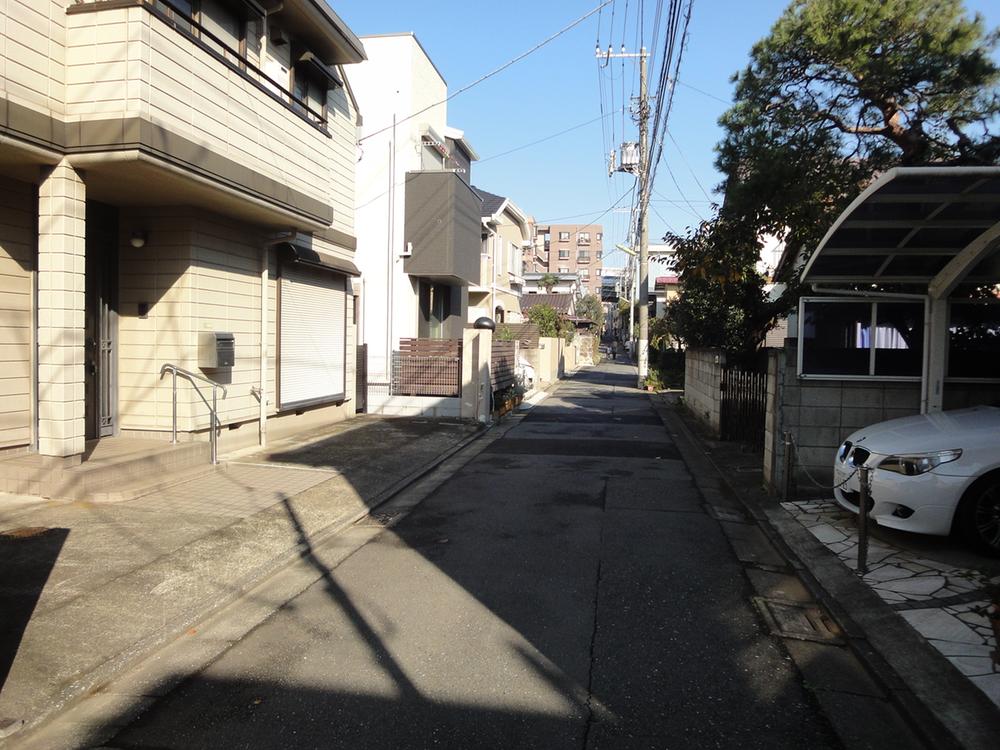 Local (11 May 2013) Shooting
現地(2013年11月)撮影
Primary school小学校 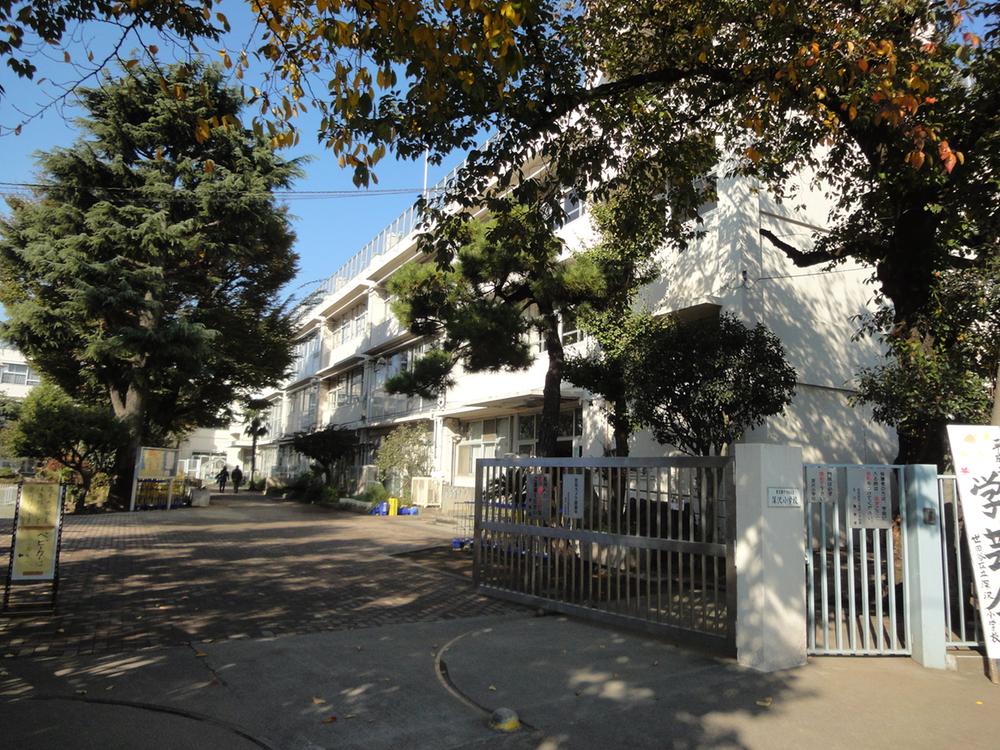 Fukasawa to elementary school 100m
深沢小学校まで100m
Other introspectionその他内観 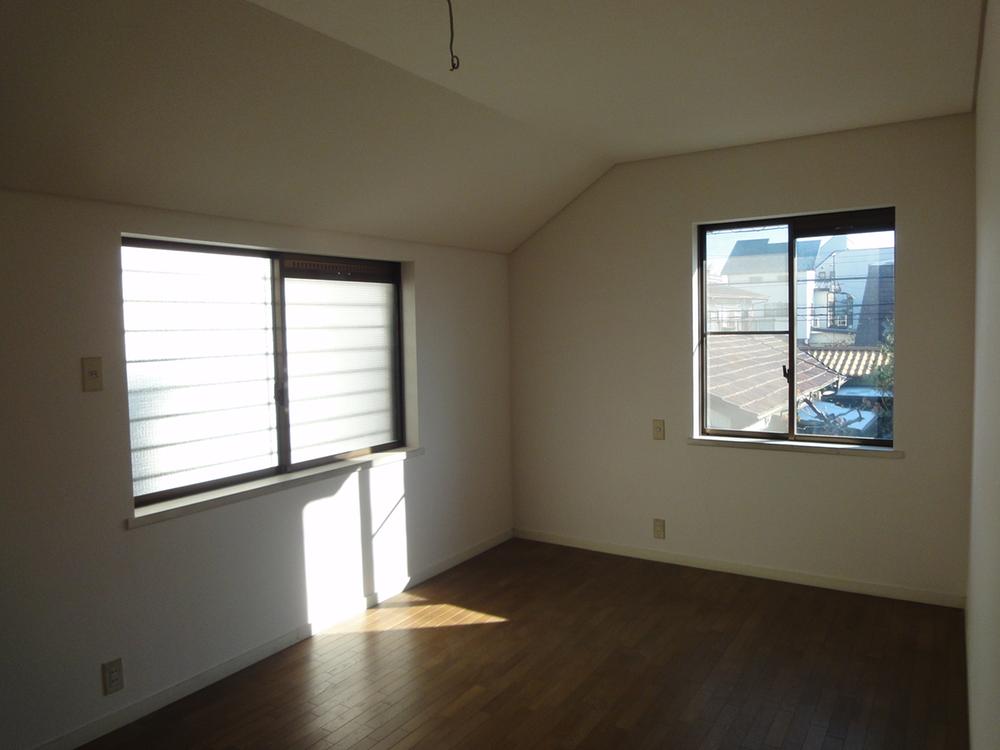 Second floor Western-style 7.5 Pledge (November 2013) Shooting
2階 洋室7.5帖(2013年11月)撮影
Compartment figure区画図 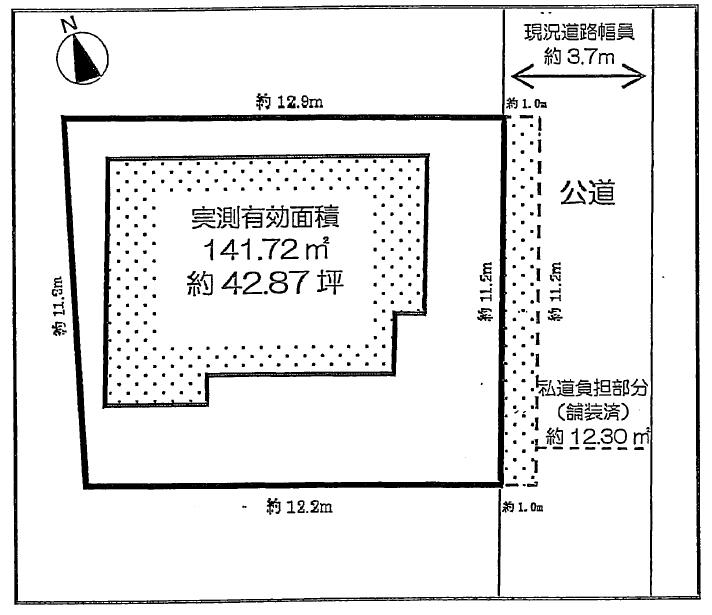 97 million yen, 4DK, Land area 141.72 sq m , Building area 129.37 sq m is a flat-shaped land. Site area 141.72 sq m (about 42.87 square meters) Separate driveway burden part about 12.30 sq m
9700万円、4DK、土地面積141.72m2、建物面積129.37m2 平坦な整形地です。敷地面積141.72m2(約42.87坪) 別途私道負担部分約12.30m2
Other localその他現地 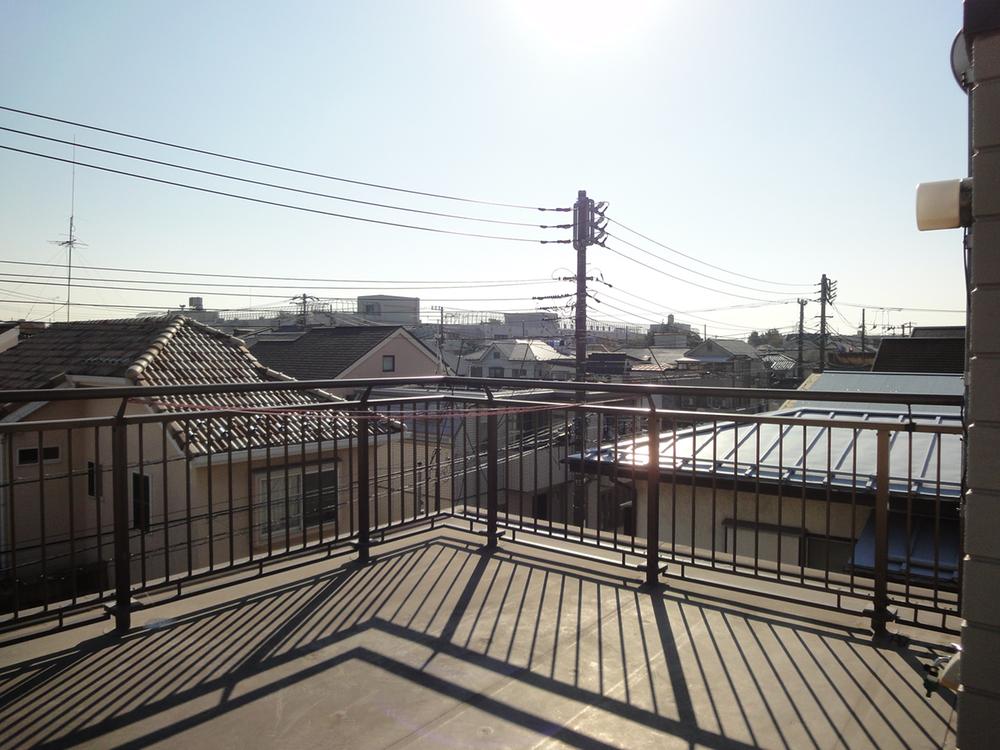 Roof (roof balcony) local (11 May 2013) Shooting
屋上(ルーフバルコニー)現地(2013年11月)撮影
Otherその他 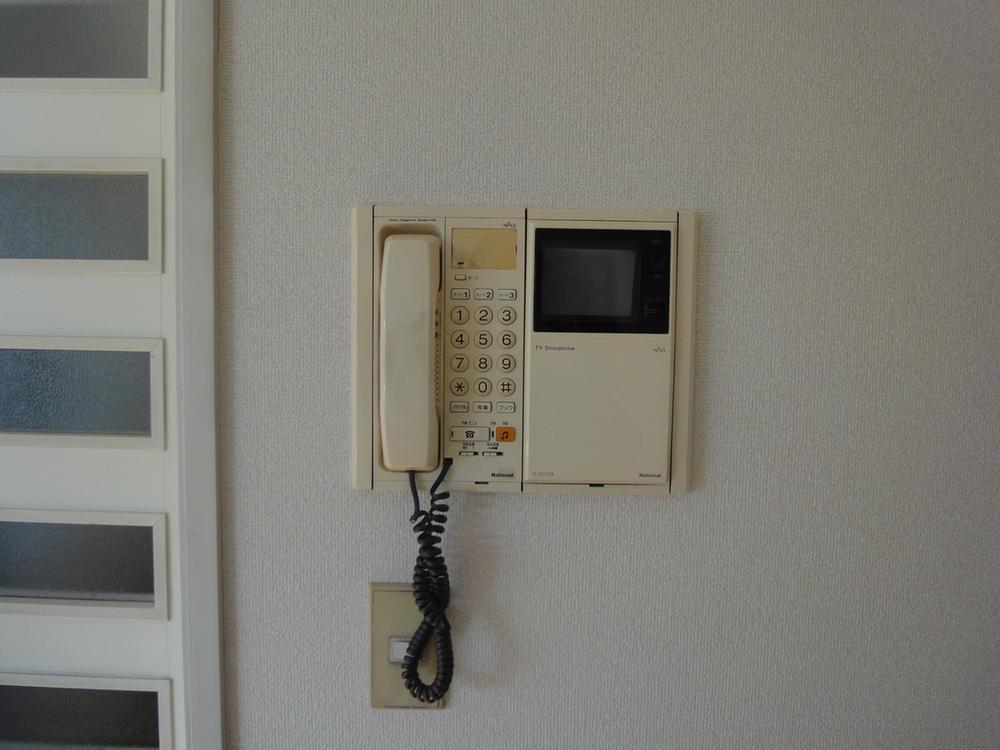 Monitor with intercom
モニター付インターホン
Floor plan間取り図 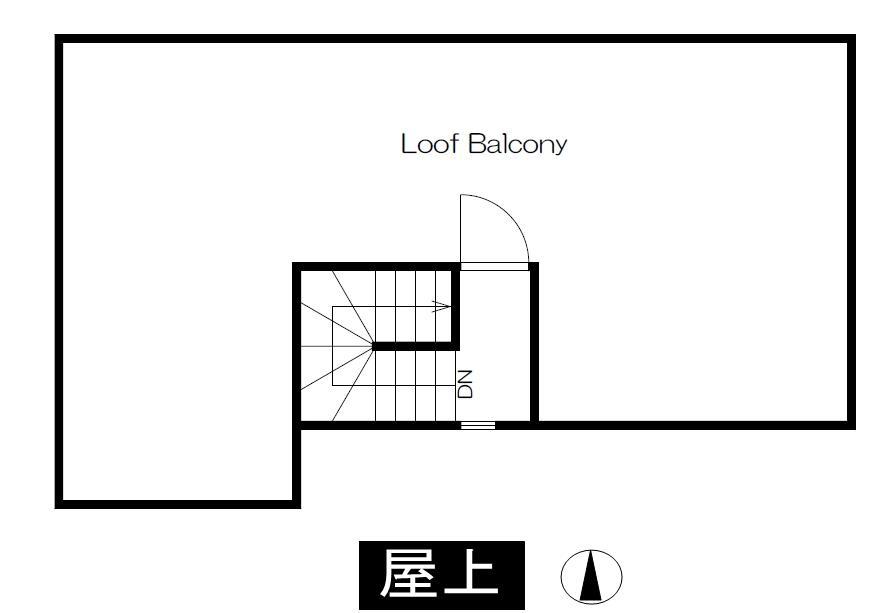 97 million yen, 4DK, Land area 141.72 sq m , You can go on the roof in the indoor stairs from the building area 129.37 sq m rooftop second floor.
9700万円、4DK、土地面積141.72m2、建物面積129.37m2 屋上2階から屋内階段で屋上に行くことができます。
Junior high school中学校 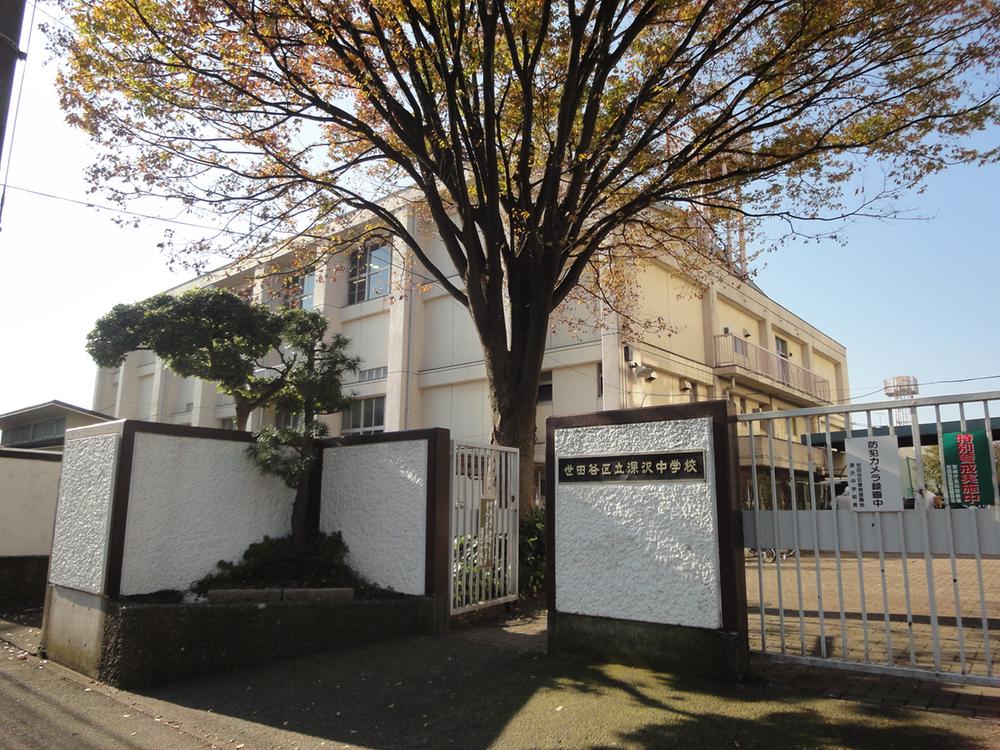 Fukasawa 250m until junior high school
深沢中学校まで250m
Other introspectionその他内観 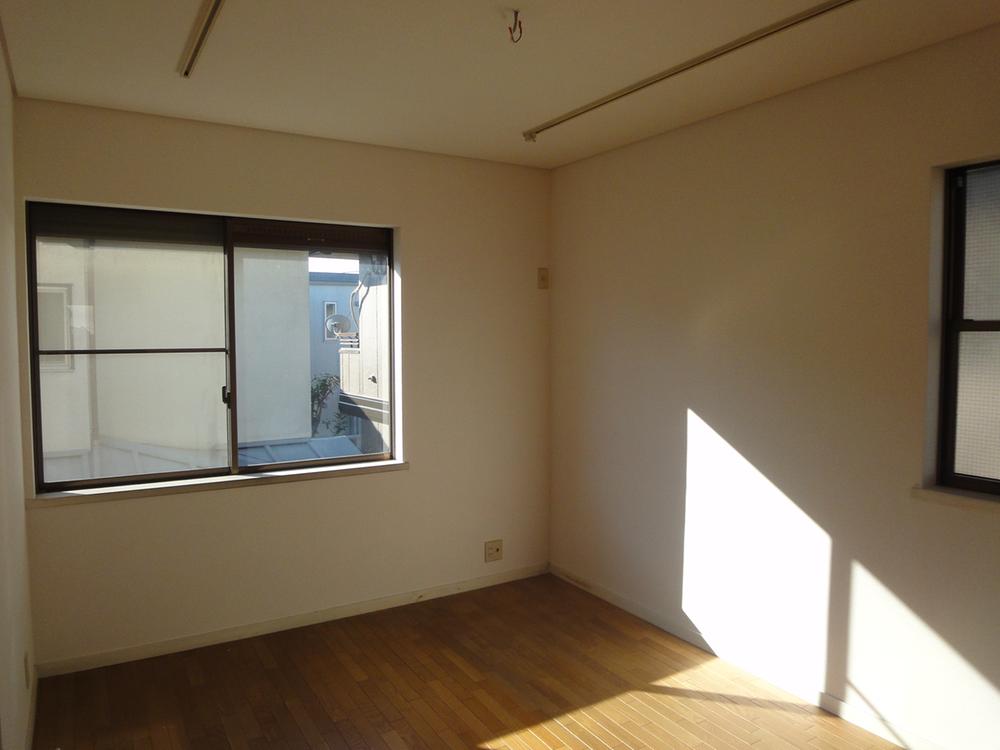 Second floor Western-style 6.0 Pledge (November 2013) Shooting
2階 洋室6.0帖(2013年11月)撮影
Kindergarten ・ Nursery幼稚園・保育園 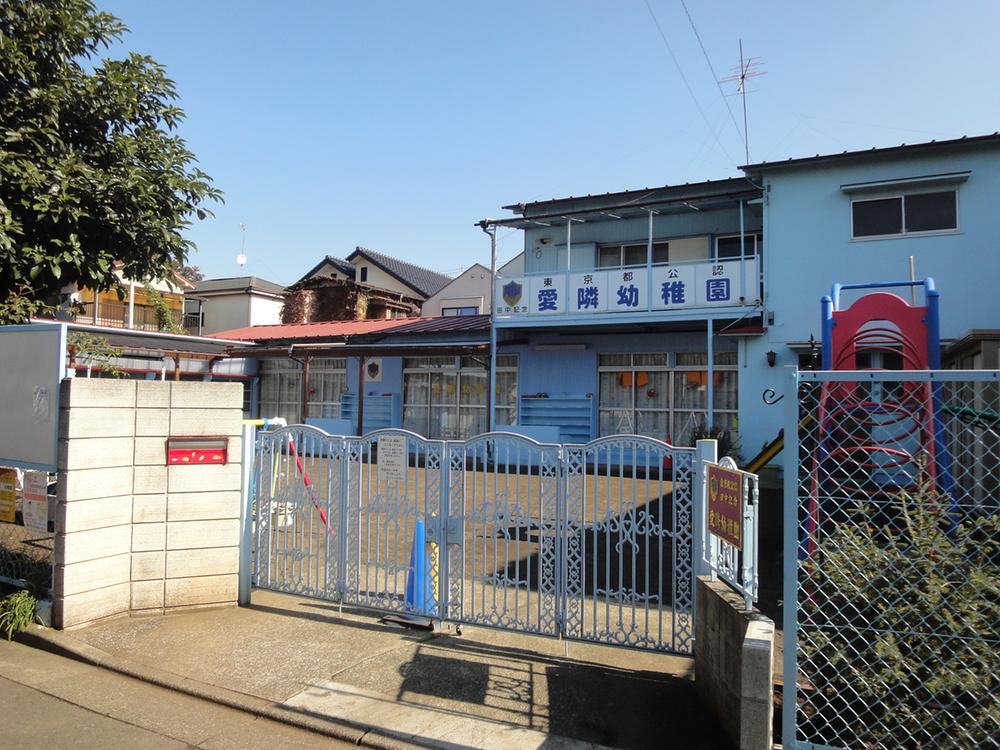 Irene 310m to kindergarten
愛隣幼稚園まで310m
Other introspectionその他内観 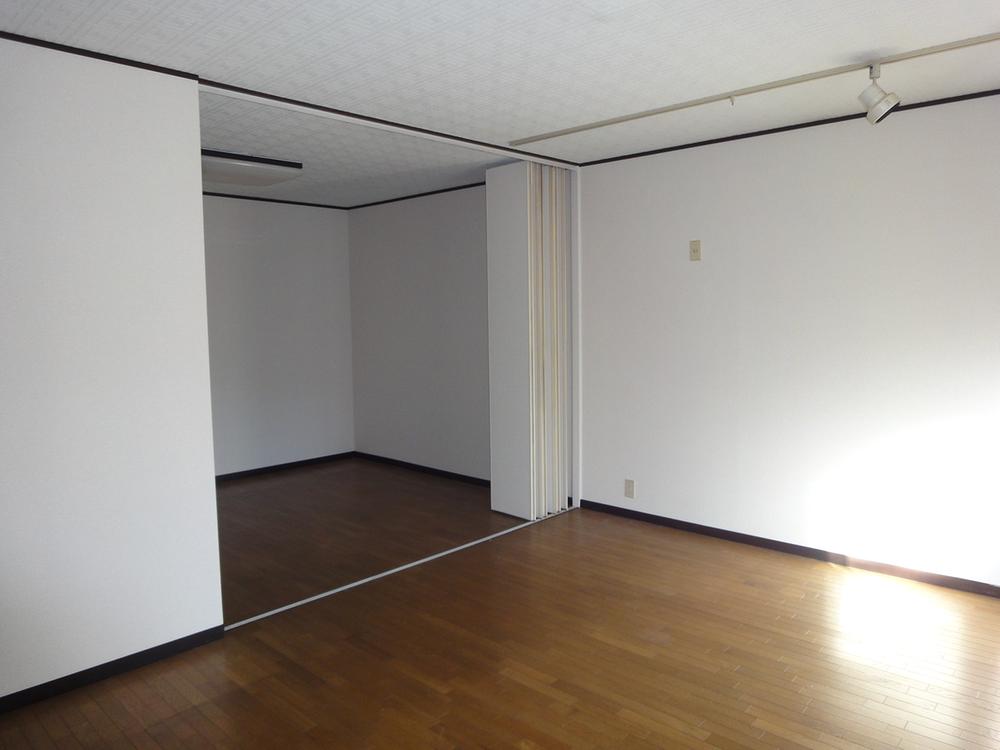 1st floor Western-style 15.5 Pledge (November 2013) Shooting
1階 洋室15.5帖(2013年11月)撮影
Kindergarten ・ Nursery幼稚園・保育園 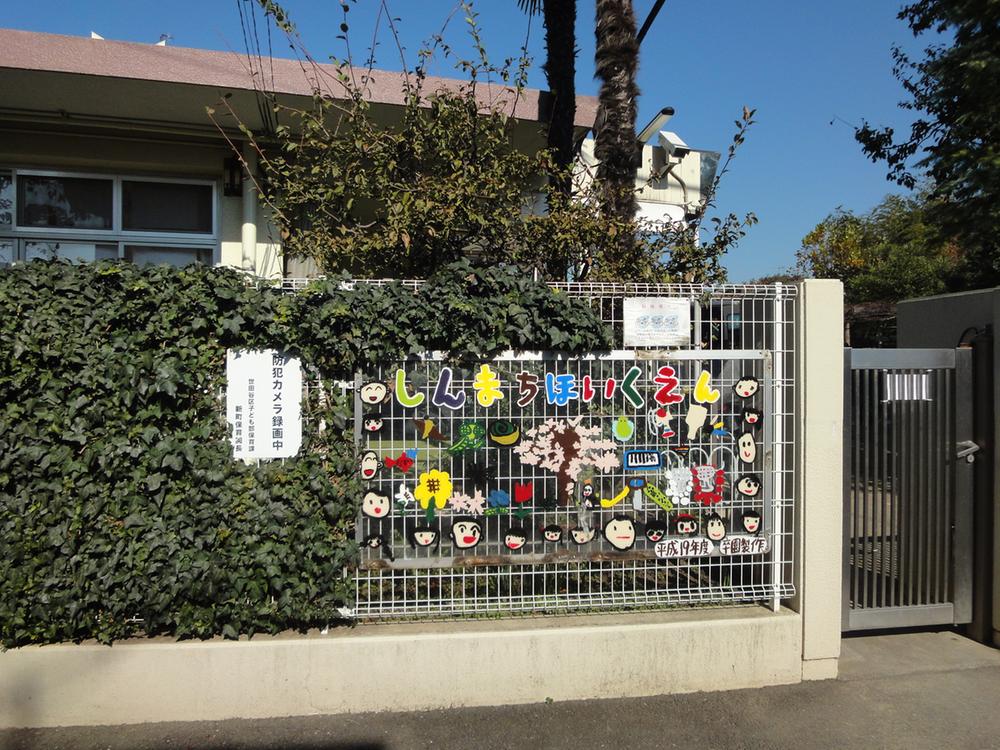 Shinmachi 350m to nursery school
新町保育園まで350m
Park公園 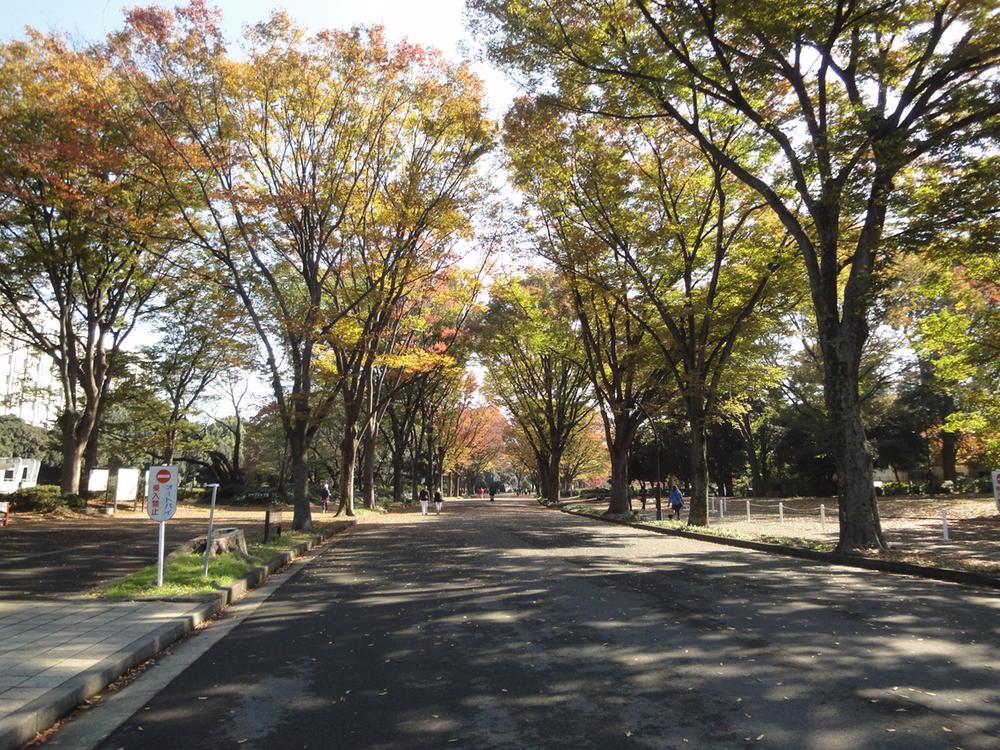 500m to Komazawa Olympic Park
駒沢オリンピック公園まで500m
Supermarketスーパー 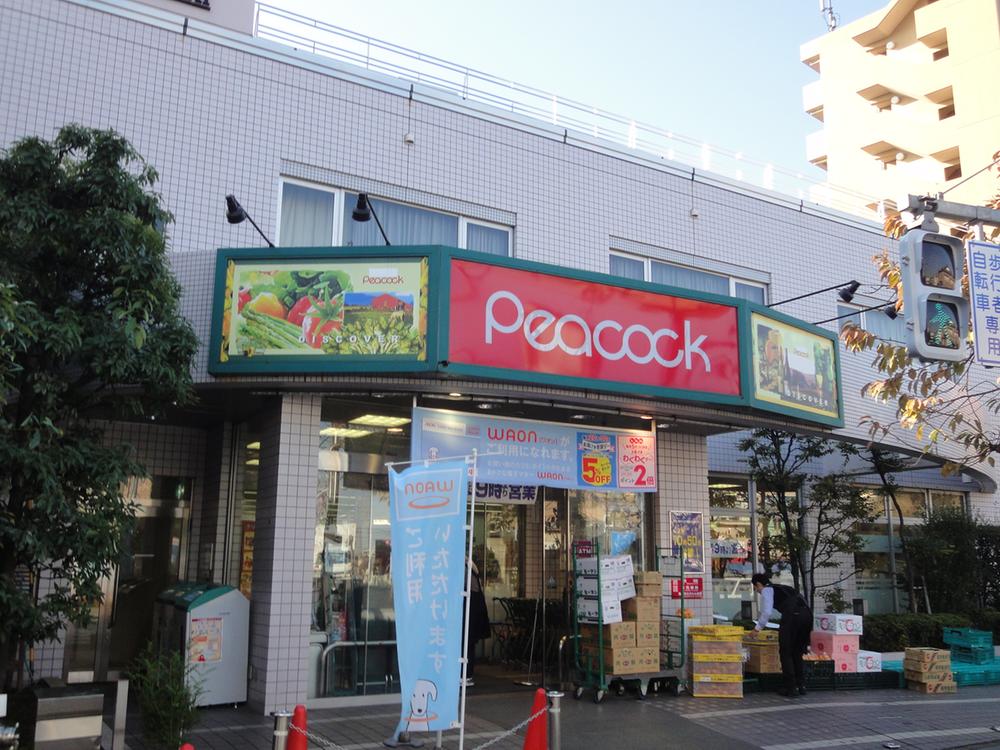 Daimarupikokku Sakurashinmachi to the store 880m
大丸ピーコック桜新町店まで880m
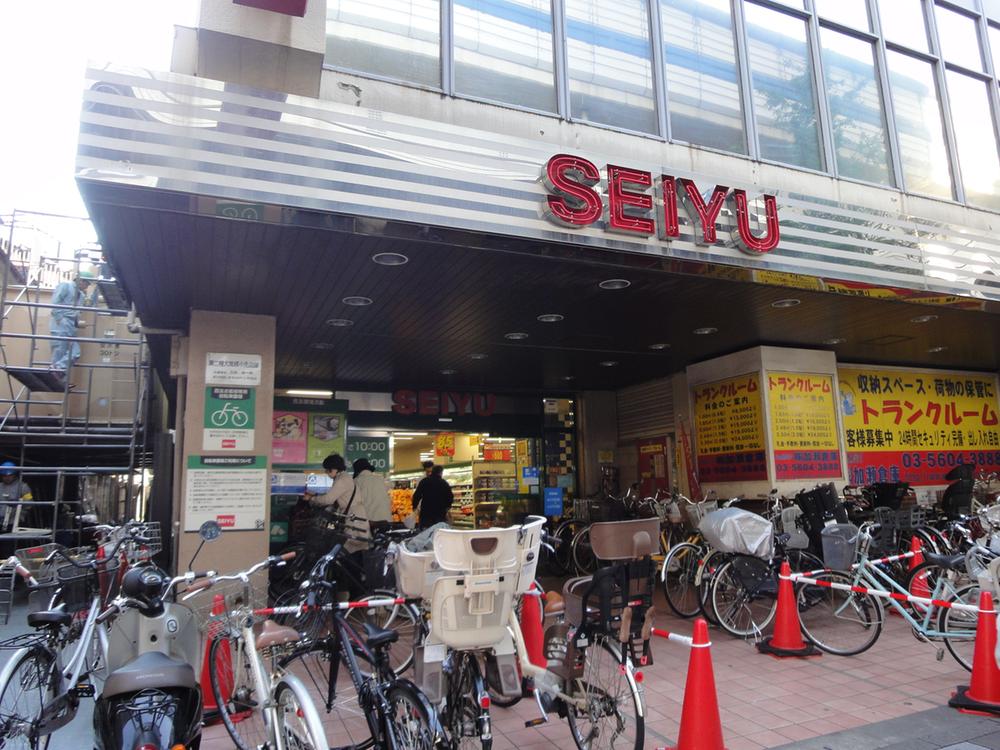 550m until Seiyu Komazawa shop
西友駒沢店まで550m
Convenience storeコンビニ 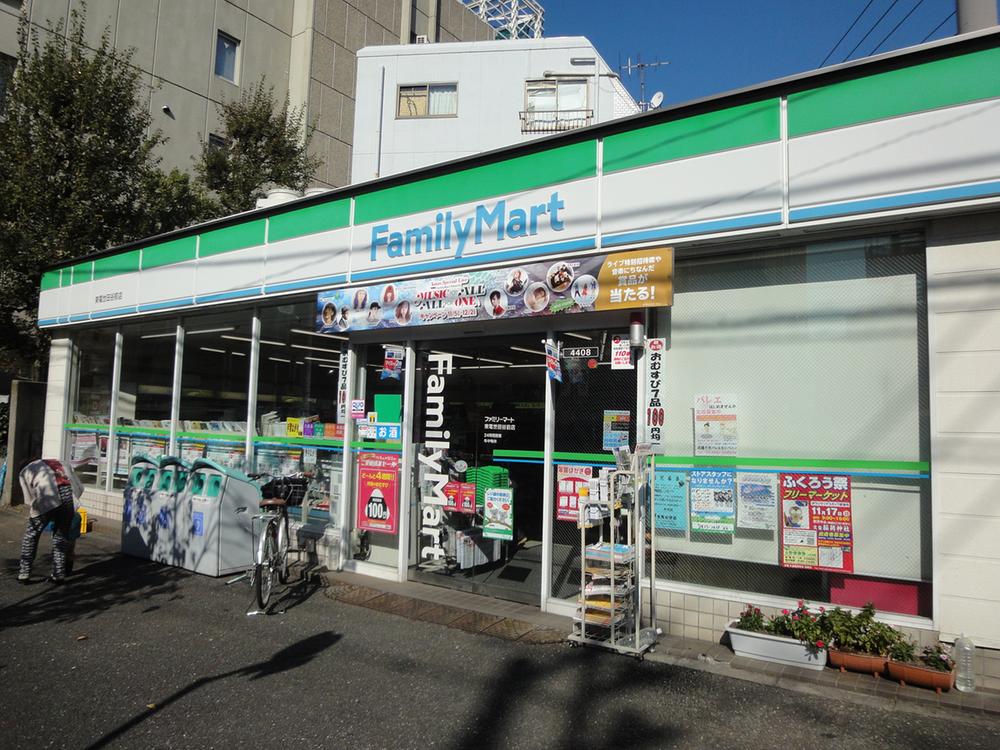 460m to FamilyMart
ファミリーマートまで460m
Other Environmental Photoその他環境写真 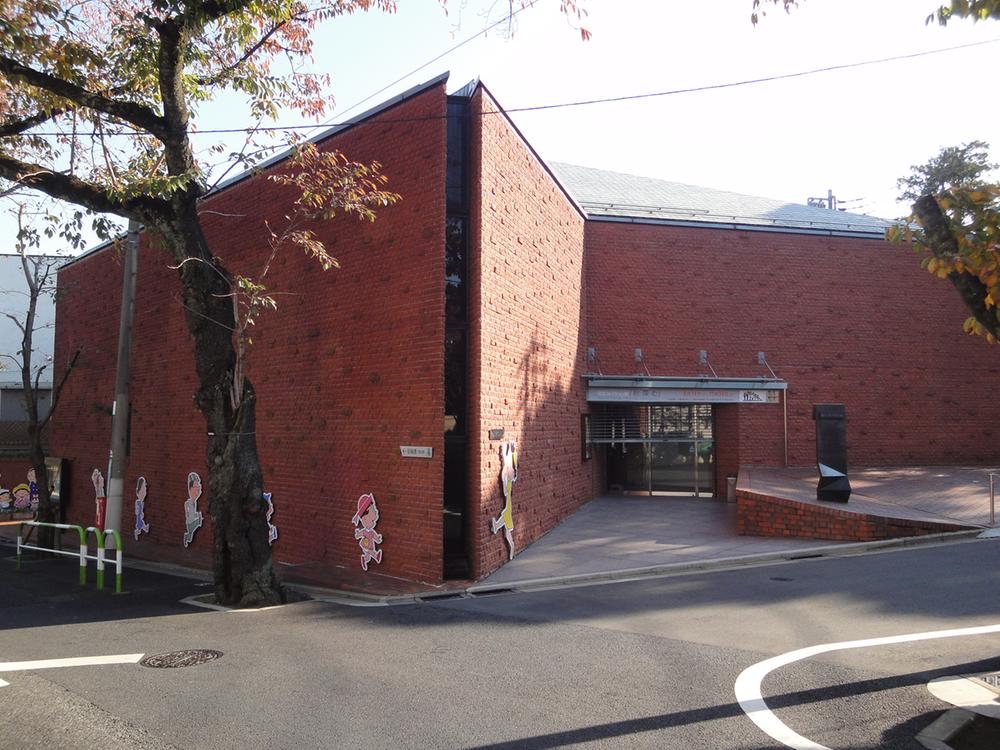 870m until Machiko Hasegawa Art Museum
長谷川町子美術館まで870m
Location
| 
























