Used Homes » Kanto » Tokyo » Setagaya
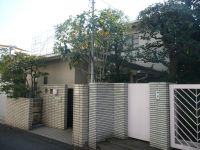 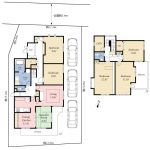
| | Setagaya-ku, Tokyo 東京都世田谷区 |
| Odakyu line "Shimokitazawa" walk 9 minutes 小田急線「下北沢」歩9分 |
| Land 50 square meters or more, 2 along the line more accessible, All room 6 tatami mats or more, LDK20 tatami mats or more, Yang per good, Parking three or more possibleese-style room, Toilet 2 places, 2-story, City gas, Storeroom, Floor heating, terrace 土地50坪以上、2沿線以上利用可、全居室6畳以上、LDK20畳以上、陽当り良好、駐車3台以上可、和室、トイレ2ヶ所、2階建、都市ガス、納戸、床暖房、テラス |
| ■ A quiet residential area which is located on a hill ■ Parking spaces 3 units can be (depending on the model) ■ Land area of about 78 square meters ■ May 2004 interior renovation completed ■高台に位置する閑静な住宅街■駐車スペース3台可能(車種によります)■土地面積約78坪■平成16年5月内装リフォーム済 |
Features pickup 特徴ピックアップ | | Parking three or more possible / 2 along the line more accessible / LDK20 tatami mats or more / Land 50 square meters or more / Yang per good / Japanese-style room / Toilet 2 places / 2-story / All room 6 tatami mats or more / City gas / Storeroom / Floor heating / terrace 駐車3台以上可 /2沿線以上利用可 /LDK20畳以上 /土地50坪以上 /陽当り良好 /和室 /トイレ2ヶ所 /2階建 /全居室6畳以上 /都市ガス /納戸 /床暖房 /テラス | Price 価格 | | 165 million yen 1億6500万円 | Floor plan 間取り | | 6LDK + S (storeroom) 6LDK+S(納戸) | Units sold 販売戸数 | | 1 units 1戸 | Total units 総戸数 | | 1 units 1戸 | Land area 土地面積 | | 257.74 sq m (registration) 257.74m2(登記) | Building area 建物面積 | | 188.45 sq m (registration) 188.45m2(登記) | Driveway burden-road 私道負担・道路 | | 0.5 sq m , North 3.9m width 0.5m2、北3.9m幅 | Completion date 完成時期(築年月) | | July 1991 1991年7月 | Address 住所 | | Setagaya-ku, Tokyo Shirota 2 東京都世田谷区代田2 | Traffic 交通 | | Odakyu line "Shimokitazawa" walk 9 minutes
Odakyu line "Setagayadaita" walk 8 minutes 小田急線「下北沢」歩9分
小田急線「世田谷代田」歩8分
| Person in charge 担当者より | | Rep Kunugi 担当者功刀 | Contact お問い合せ先 | | Sumitomo Forestry Home Service Co., Ltd. Sangenjaya shop TEL: 0800-603-0298 [Toll free] mobile phone ・ Also available from PHS
Caller ID is not notified
Please contact the "saw SUUMO (Sumo)"
If it does not lead, If the real estate company 住友林業ホームサービス(株)三軒茶屋店TEL:0800-603-0298【通話料無料】携帯電話・PHSからもご利用いただけます
発信者番号は通知されません
「SUUMO(スーモ)を見た」と問い合わせください
つながらない方、不動産会社の方は
| Building coverage, floor area ratio 建ぺい率・容積率 | | Fifty percent ・ 150% 50%・150% | Time residents 入居時期 | | Consultation 相談 | Land of the right form 土地の権利形態 | | Ownership 所有権 | Structure and method of construction 構造・工法 | | Wooden 2-story 木造2階建 | Renovation リフォーム | | May 2004 interior renovation completed (kitchen ・ toilet ・ wall ・ floor) 2004年5月内装リフォーム済(キッチン・トイレ・壁・床) | Use district 用途地域 | | One low-rise 1種低層 | Other limitations その他制限事項 | | Set-back: already, Quasi-fire zones, Site area minimum Yes セットバック:済、準防火地域、敷地面積最低限度有 | Overview and notices その他概要・特記事項 | | Contact: Kunugi, Facilities: Public Water Supply, This sewage, City gas, Parking: car space 担当者:功刀、設備:公営水道、本下水、都市ガス、駐車場:カースペース | Company profile 会社概要 | | <Mediation> Minister of Land, Infrastructure and Transport (14) Article 000220 No. Sumitomo Forestry Home Service Co., Ltd. Sangenjaya shop Yubinbango154-0004 Setagaya-ku, Tokyo Taishido 4-7-1 <仲介>国土交通大臣(14)第000220号住友林業ホームサービス(株)三軒茶屋店〒154-0004 東京都世田谷区太子堂4-7-1 |
Local appearance photo現地外観写真 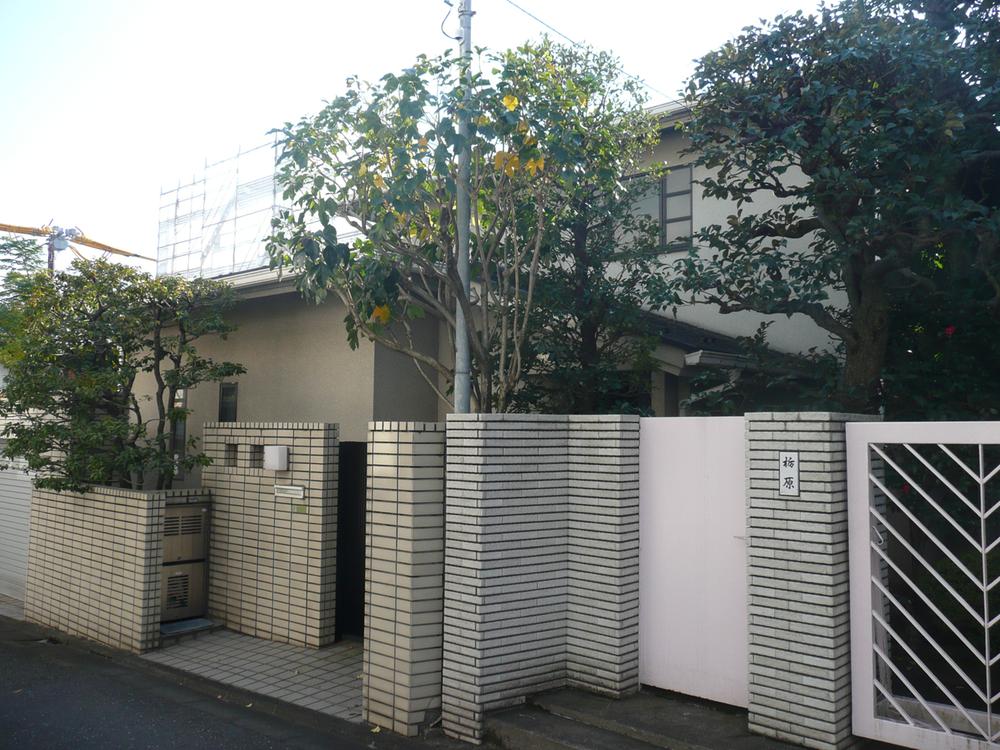 Local (12 May 2013) Shooting
現地(2013年12月)撮影
Floor plan間取り図 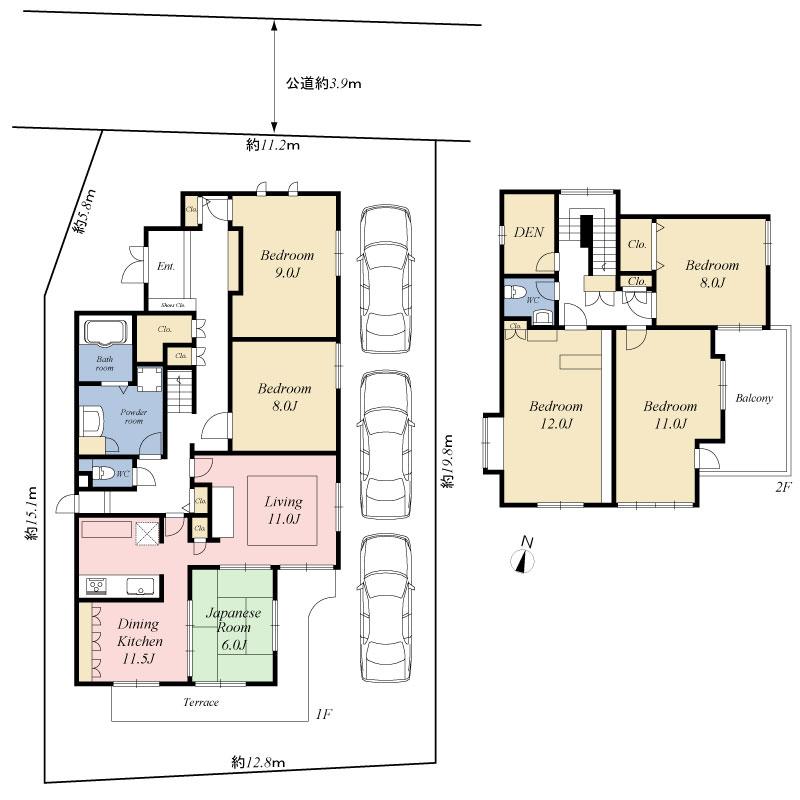 165 million yen, 6LDK + S (storeroom), Land area 257.74 sq m , Building area 188.45 sq m
1億6500万円、6LDK+S(納戸)、土地面積257.74m2、建物面積188.45m2
Livingリビング 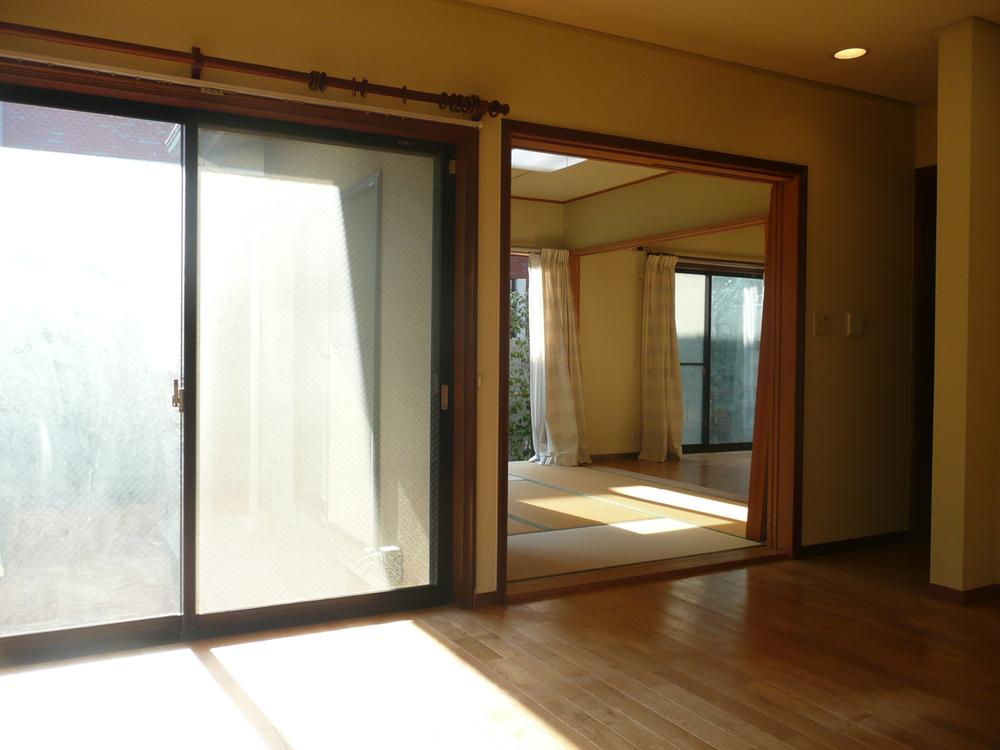 Indoor (12 May 2013) Shooting
室内(2013年12月)撮影
Kitchenキッチン 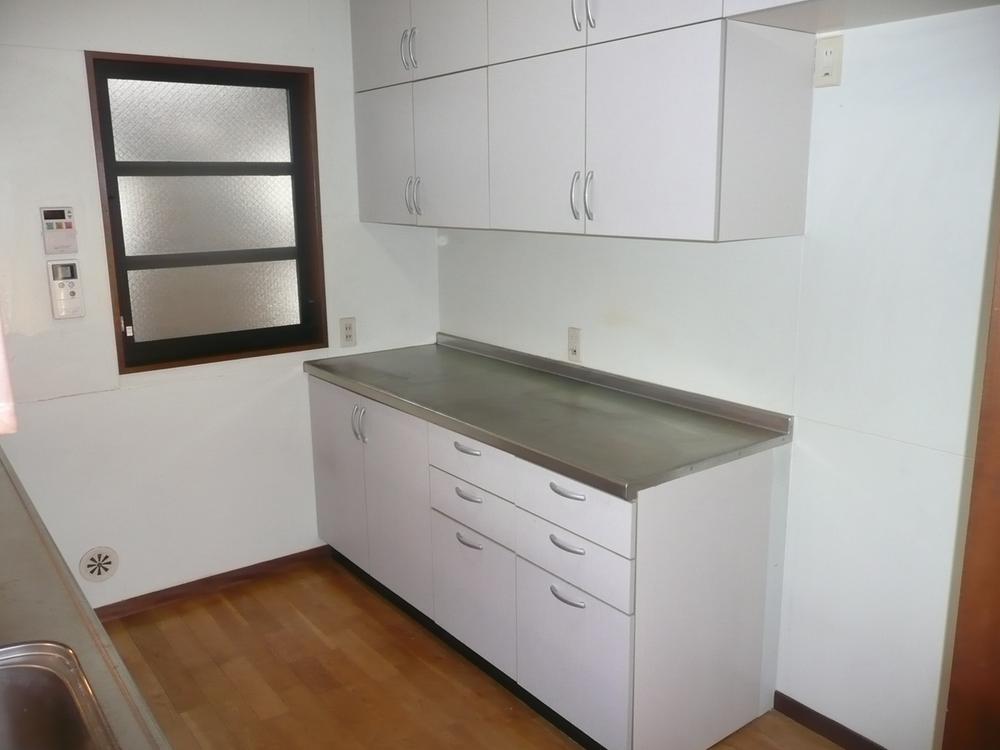 Indoor (12 May 2013) Shooting
室内(2013年12月)撮影
Non-living roomリビング以外の居室 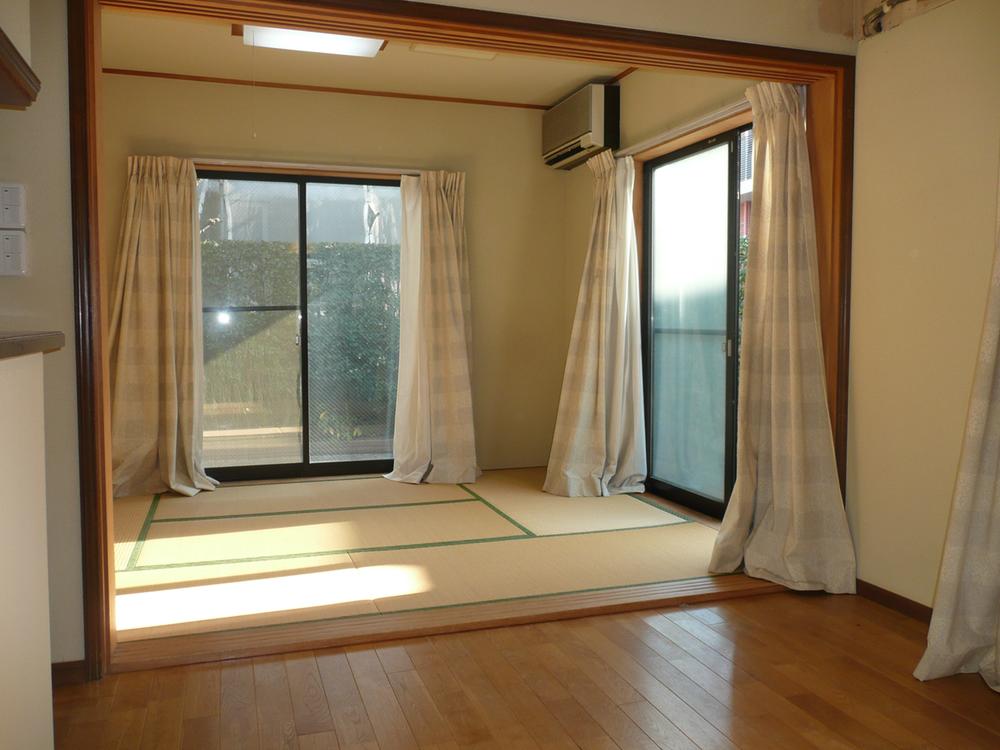 Indoor (12 May 2013) Shooting
室内(2013年12月)撮影
Entrance玄関 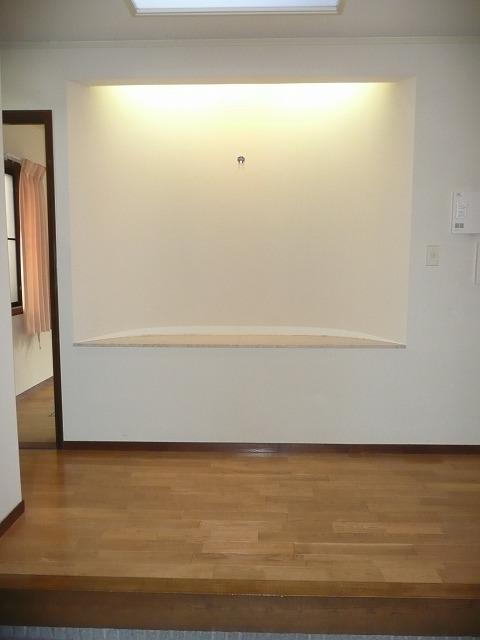 Local (12 May 2013) Shooting
現地(2013年12月)撮影
Wash basin, toilet洗面台・洗面所 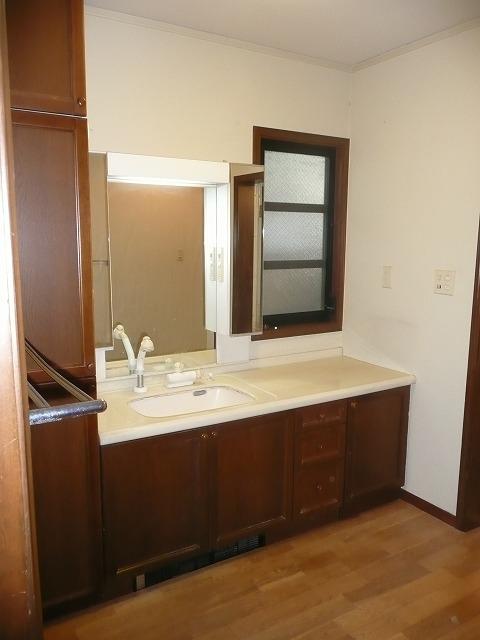 Indoor (12 May 2013) Shooting
室内(2013年12月)撮影
Toiletトイレ 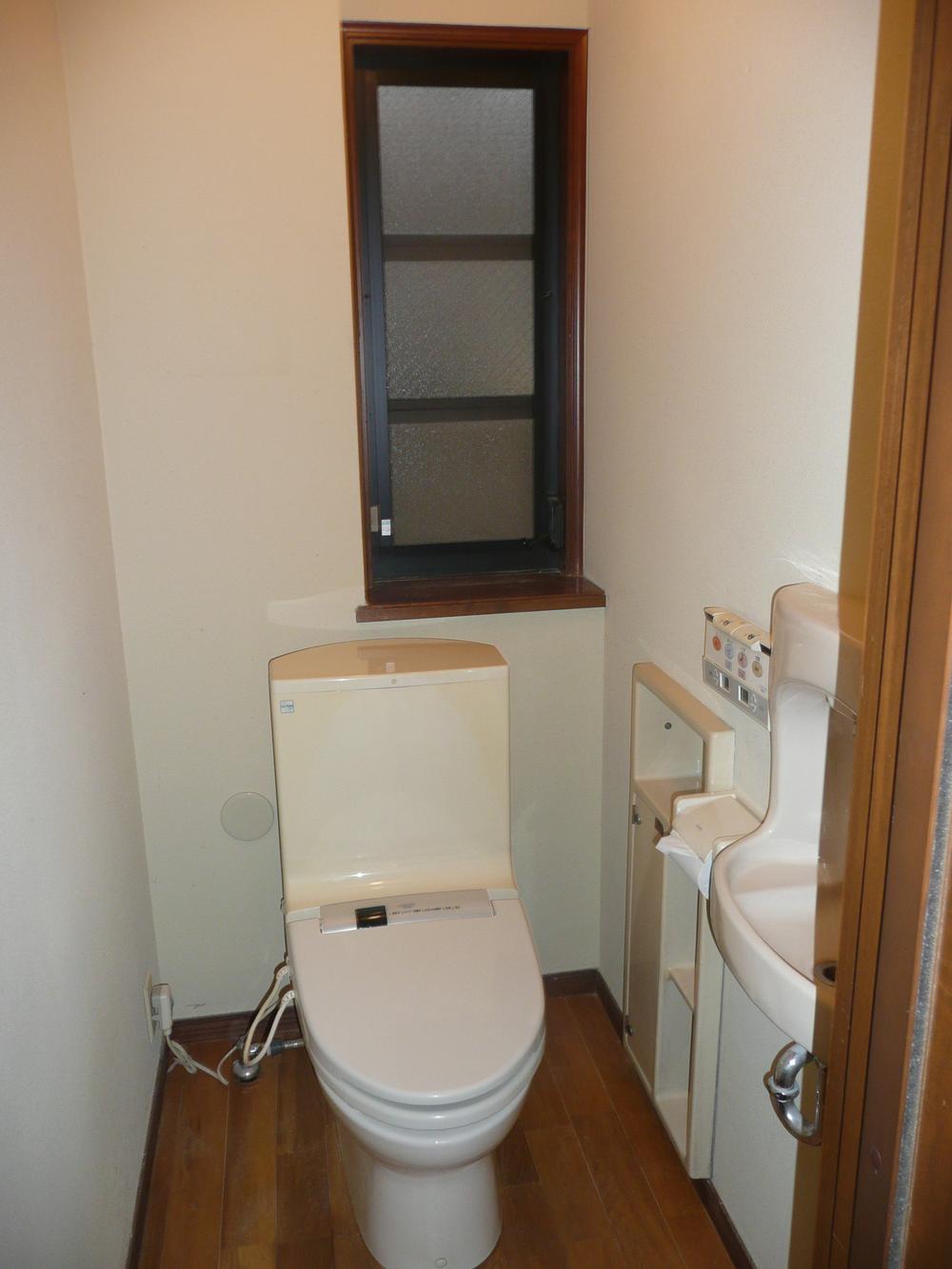 Indoor (12 May 2013) Shooting
室内(2013年12月)撮影
Other introspectionその他内観 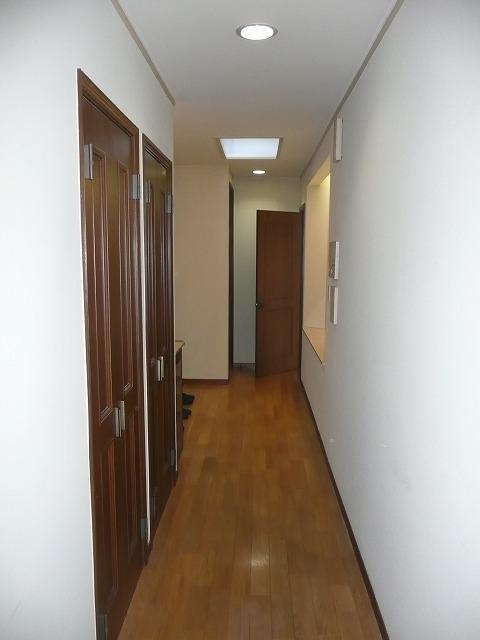 Indoor (12 May 2013) Shooting
室内(2013年12月)撮影
Otherその他 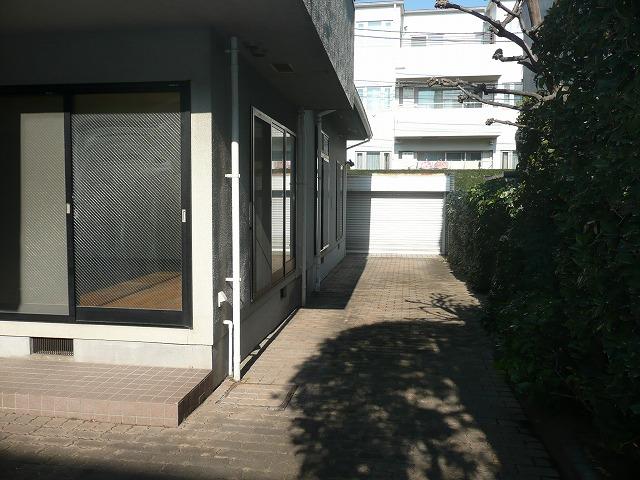 Garage Partial
車庫部分
Non-living roomリビング以外の居室 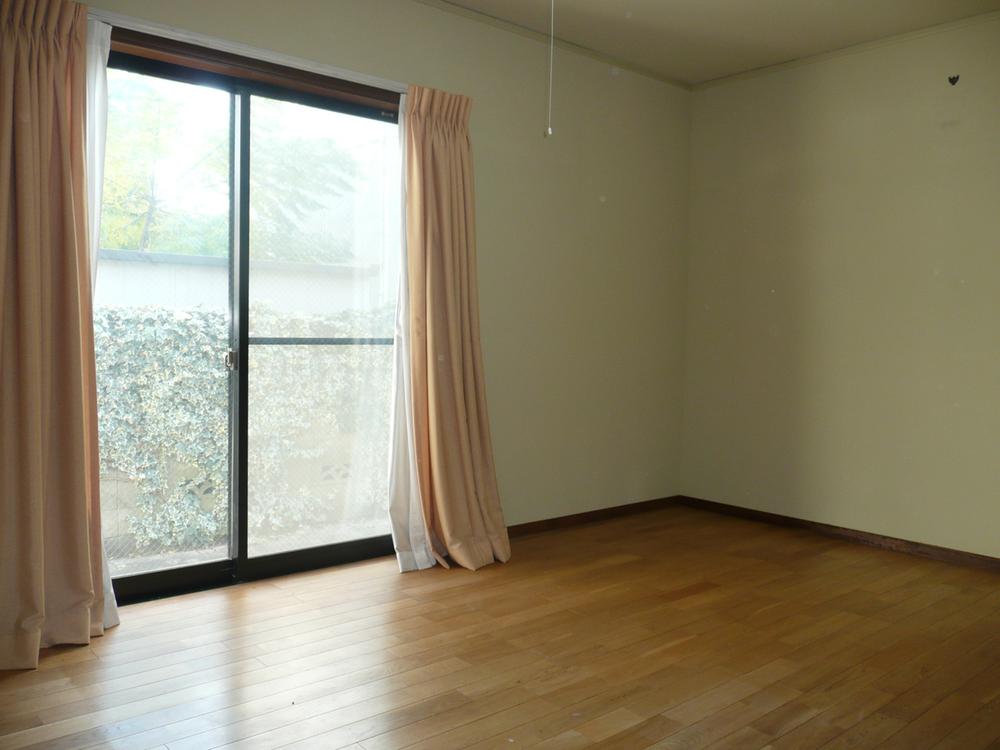 Indoor (12 May 2013) Shooting
室内(2013年12月)撮影
Entrance玄関 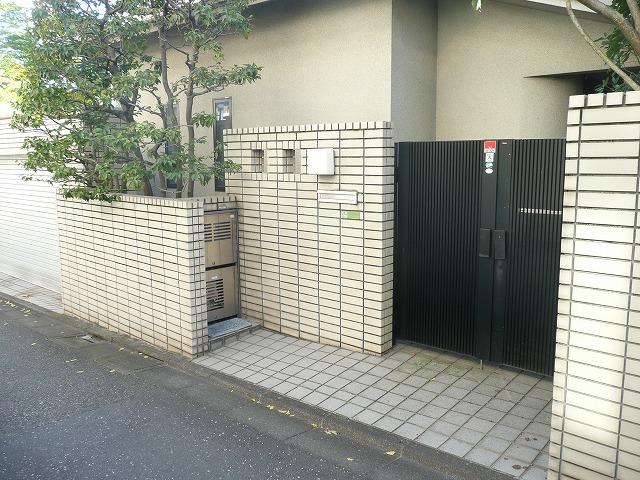 Local (12 May 2013) Shooting
現地(2013年12月)撮影
Otherその他 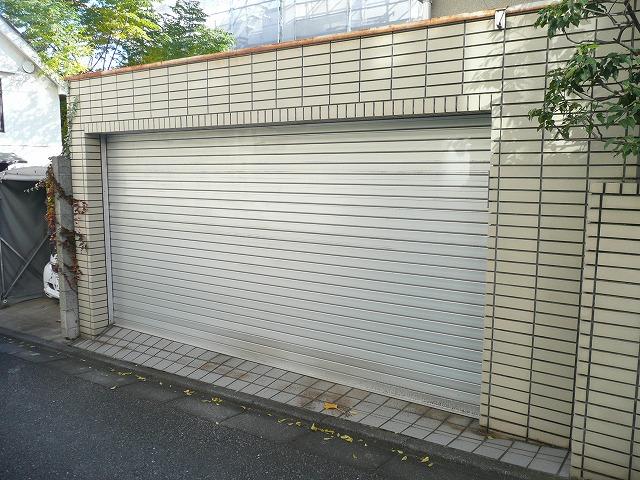 Garage
車庫
Non-living roomリビング以外の居室 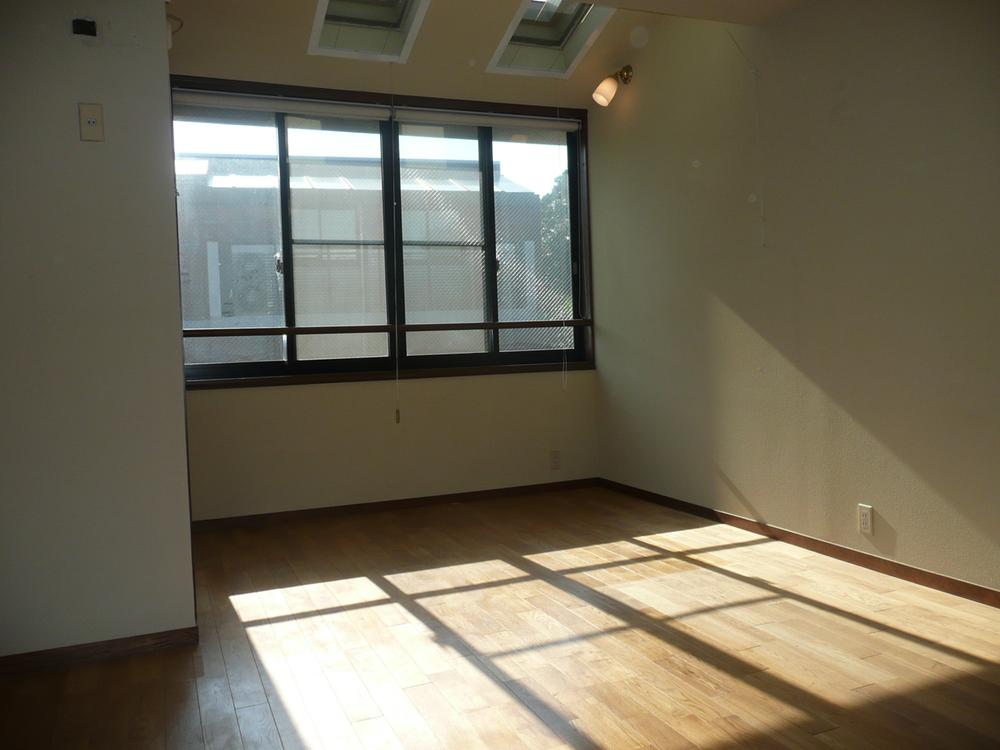 Indoor (12 May 2013) Shooting
室内(2013年12月)撮影
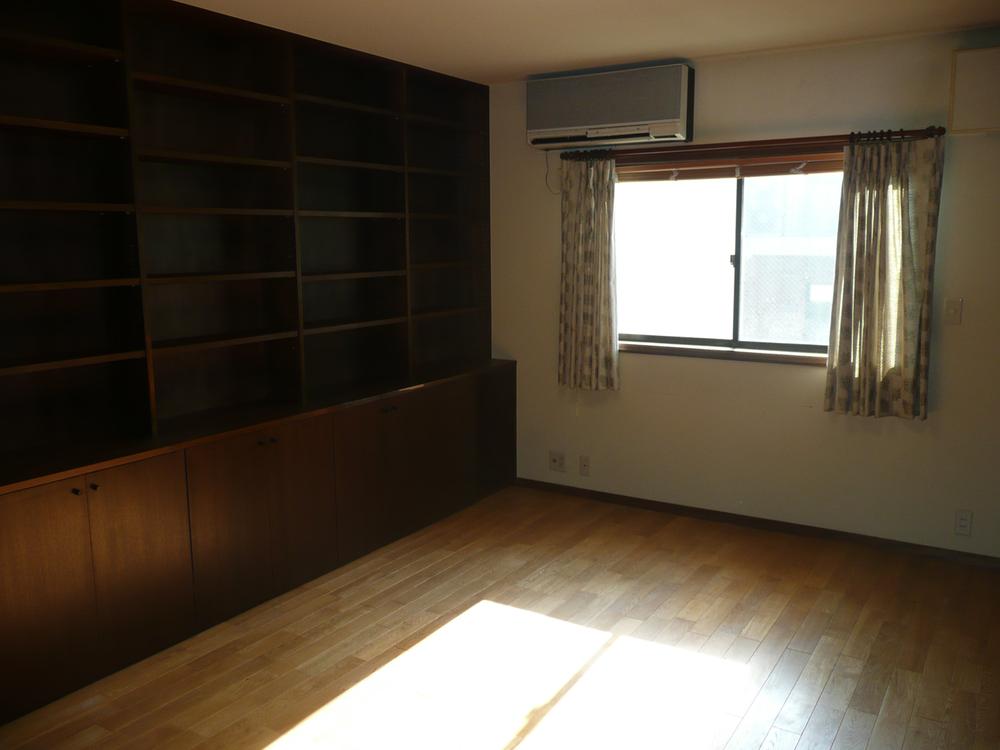 Indoor (12 May 2013) Shooting
室内(2013年12月)撮影
Location
|
















