Used Homes » Kanto » Tokyo » Setagaya
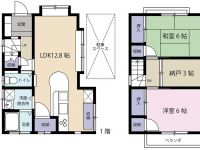 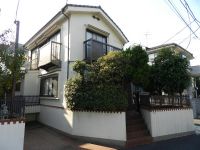
| | Setagaya-ku, Tokyo 東京都世田谷区 |
| Odakyu line "Kyodo" walk 14 minutes 小田急線「経堂」歩14分 |
| We have this week of Saturday and Sunday open room held. 2003 on the outer wall paint, kitchen ・ bathroom ・ Toilet exchange, cross ・ It does flooring Hakawa. 今週の土日オープンルーム開催しております。平成15年に外壁塗装、キッチン・浴室・トイレ交換、クロス・フローリング貼替を行っております。 |
| Since the low-rise residential area is bright detached good lighting is to take well-ventilated from the south side. There is parking space. Second floor of the closet is available as study. For indoor clean your. Certainly once please preview. 低層住居エリアなので南側からの採光がとれ風通しの良い明るい戸建です。駐車スペース有ります。2階の納戸は書斎として利用可能です。室内綺麗にお使いです。ぜひ一度ご内覧下さい。 |
Features pickup 特徴ピックアップ | | 2 along the line more accessible / Facing south / Face-to-face kitchen / 2-story / Leafy residential area / Flat terrain 2沿線以上利用可 /南向き /対面式キッチン /2階建 /緑豊かな住宅地 /平坦地 | Event information イベント情報 | | Local tours (Please be sure to ask in advance) schedule / Every Saturday and Sunday time / 11:00 ~ 17:00 the time of open room for visiting every property of the popular area, Thank you for your reservation. 現地見学会(事前に必ずお問い合わせください)日程/毎週土日時間/11:00 ~ 17:00人気エリアの物件につきオープンルームご来場の際は、ご予約の程よろしくお願い致します。 | Price 価格 | | 41,880,000 yen 4188万円 | Floor plan 間取り | | 2LDK + S (storeroom) 2LDK+S(納戸) | Units sold 販売戸数 | | 1 units 1戸 | Total units 総戸数 | | 1 units 1戸 | Land area 土地面積 | | 86.2 sq m (registration) 86.2m2(登記) | Building area 建物面積 | | 67.23 sq m (registration) 67.23m2(登記) | Driveway burden-road 私道負担・道路 | | Nothing, Northeast 2.7m width 無、北東2.7m幅 | Completion date 完成時期(築年月) | | May 1980 1980年5月 | Address 住所 | | Setagaya-ku, Tokyo Sakurajosui 2 東京都世田谷区桜上水2 | Traffic 交通 | | Odakyu line "Kyodo" walk 14 minutes
Keio Line "Sakurajosui" walk 15 minutes
Setagaya Line Tokyu "Matsubara" walk 18 minutes 小田急線「経堂」歩14分
京王線「桜上水」歩15分
東急世田谷線「松原」歩18分
| Person in charge 担当者より | | Rep Araki 担当者あらき | Contact お問い合せ先 | | (Ltd.) J ・ Links TEL: 0800-602-0242 [Toll free] mobile phone ・ Also available from PHS
Caller ID is not notified
Please contact the "saw SUUMO (Sumo)"
If it does not lead, If the real estate company (株)J・リンクスTEL:0800-602-0242【通話料無料】携帯電話・PHSからもご利用いただけます
発信者番号は通知されません
「SUUMO(スーモ)を見た」と問い合わせください
つながらない方、不動産会社の方は
| Building coverage, floor area ratio 建ぺい率・容積率 | | 40% ・ 80% 40%・80% | Time residents 入居時期 | | Immediate available 即入居可 | Land of the right form 土地の権利形態 | | Ownership 所有権 | Structure and method of construction 構造・工法 | | Wooden 2-story 木造2階建 | Renovation リフォーム | | January 2003 interior renovation completed (kitchen ・ bathroom ・ toilet ・ Cloth or the like Hakawa), January 2003 exterior renovation completed (outer wall) 2003年1月内装リフォーム済(キッチン・浴室・トイレ・クロス等貼替)、2003年1月外装リフォーム済(外壁) | Use district 用途地域 | | One low-rise 1種低層 | Overview and notices その他概要・特記事項 | | Contact: Araki, Facilities: Public Water Supply, This sewage, City gas, Parking: car space 担当者:あらき、設備:公営水道、本下水、都市ガス、駐車場:カースペース | Company profile 会社概要 | | <Mediation> Governor of Tokyo (1) No. 091199 (Ltd.) J ・ Links Yubinbango166-0015 Suginami-ku, Tokyo Naritahigashi 5-39-10 third floor <仲介>東京都知事(1)第091199号(株)J・リンクス〒166-0015 東京都杉並区成田東5-39-10 3階 |
Floor plan間取り図 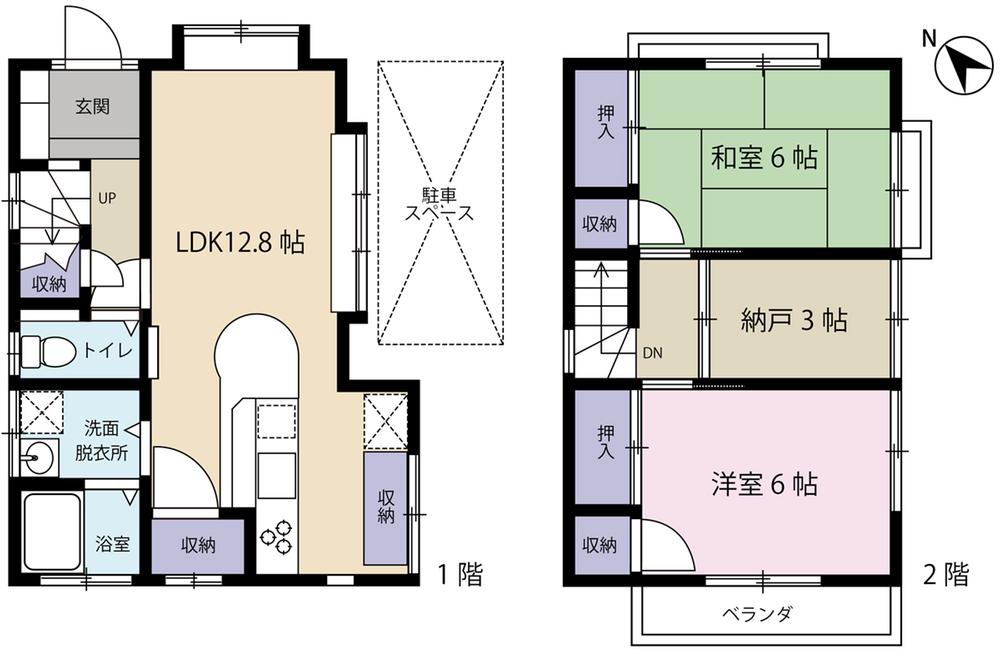 41,880,000 yen, 2LDK + S (storeroom), Land area 86.2 sq m , Building area 67.23 sq m
4188万円、2LDK+S(納戸)、土地面積86.2m2、建物面積67.23m2
Local appearance photo現地外観写真 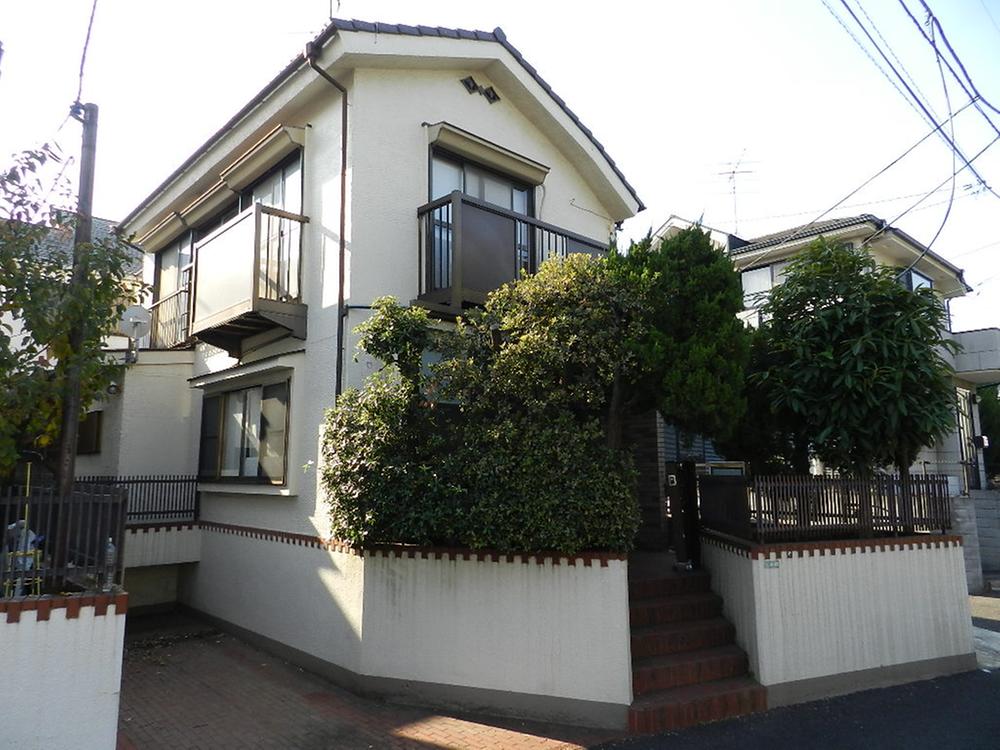 Local (12 May 2013) Shooting
現地(2013年12月)撮影
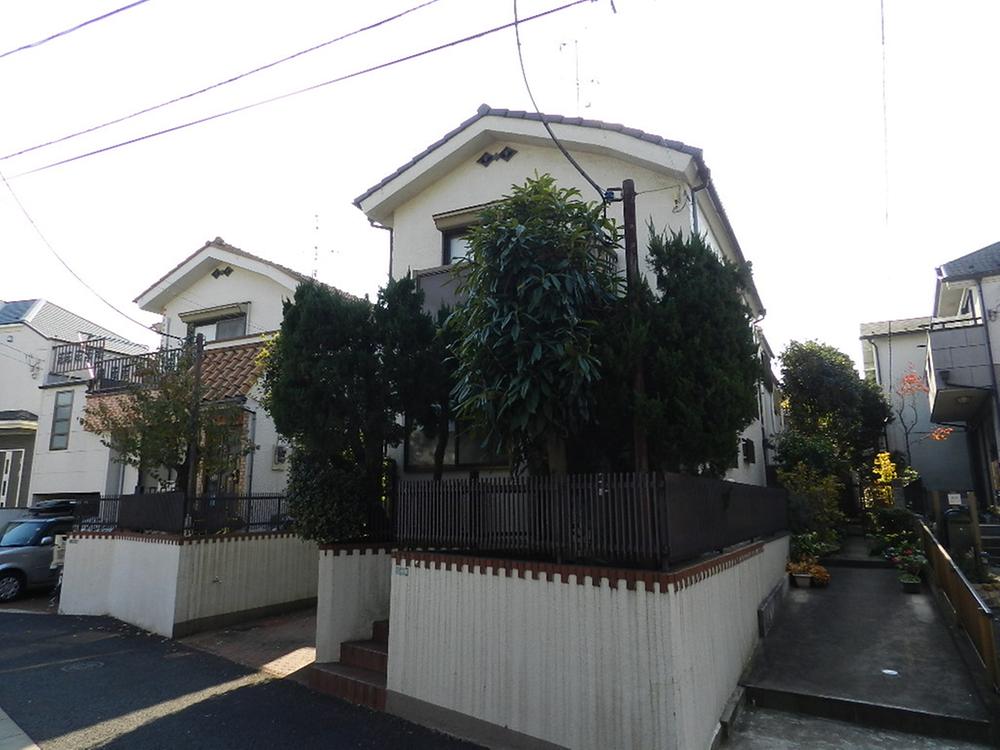 Local (12 May 2013) Shooting
現地(2013年12月)撮影
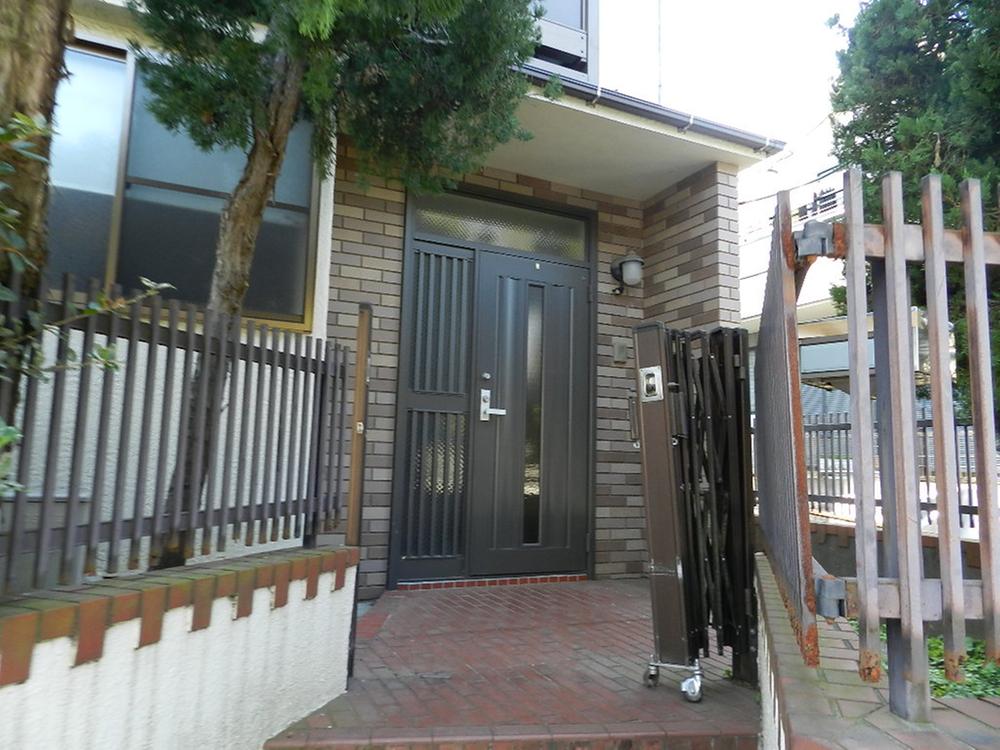 Local (12 May 2013) Shooting
現地(2013年12月)撮影
Livingリビング 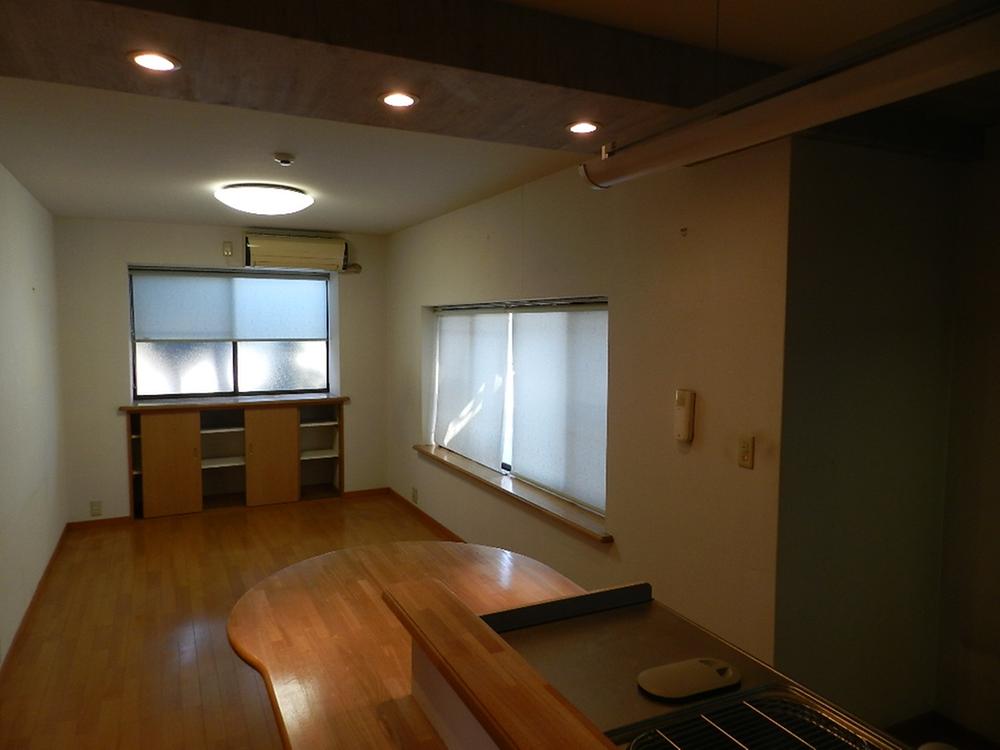 Local (12 May 2013) Shooting
現地(2013年12月)撮影
Kitchenキッチン 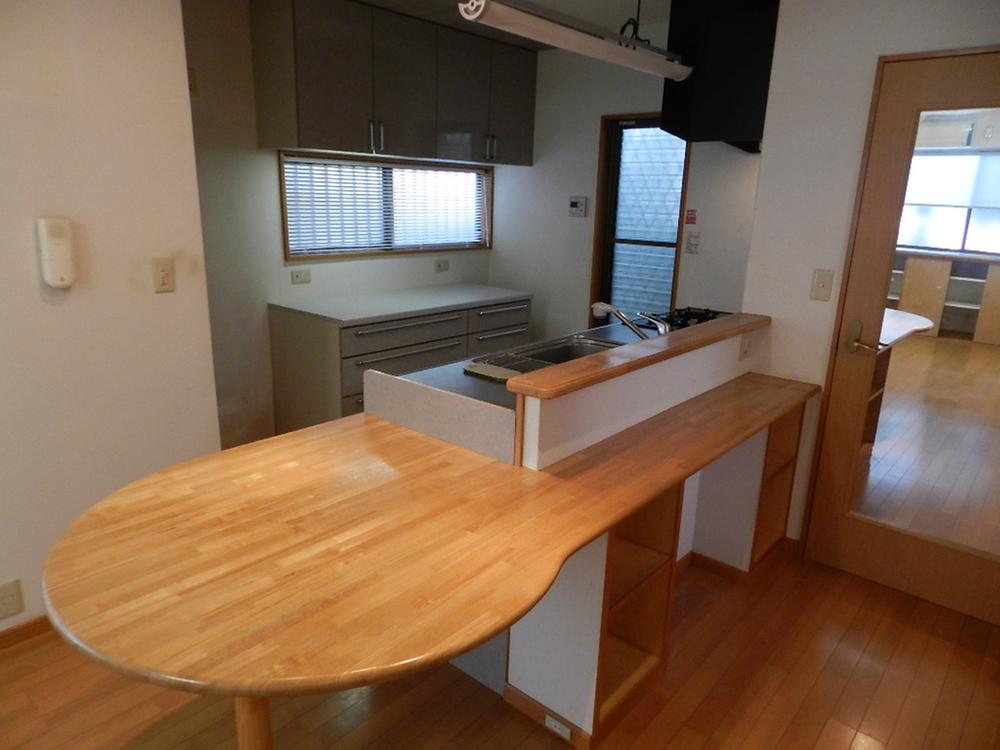 Local (12 May 2013) Shooting
現地(2013年12月)撮影
Entrance玄関 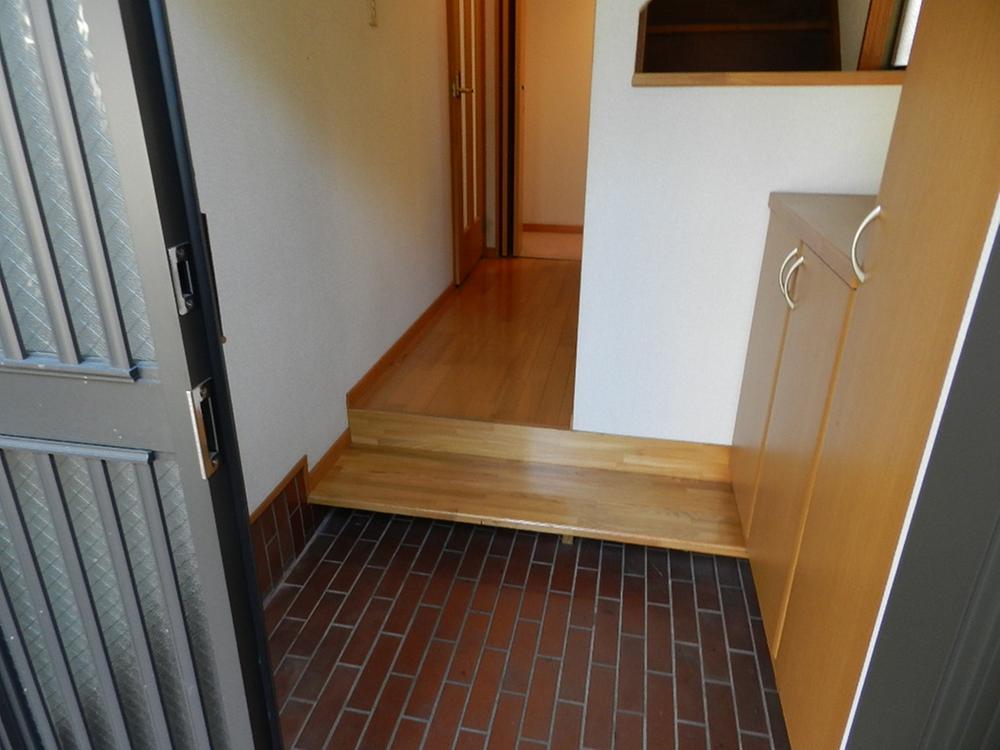 Local (12 May 2013) Shooting
現地(2013年12月)撮影
Supermarketスーパー 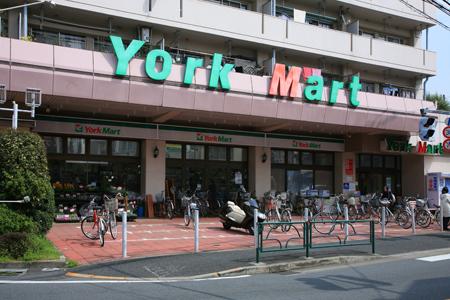 York Mart until Sakurajosui shop 345m
ヨークマート桜上水店まで345m
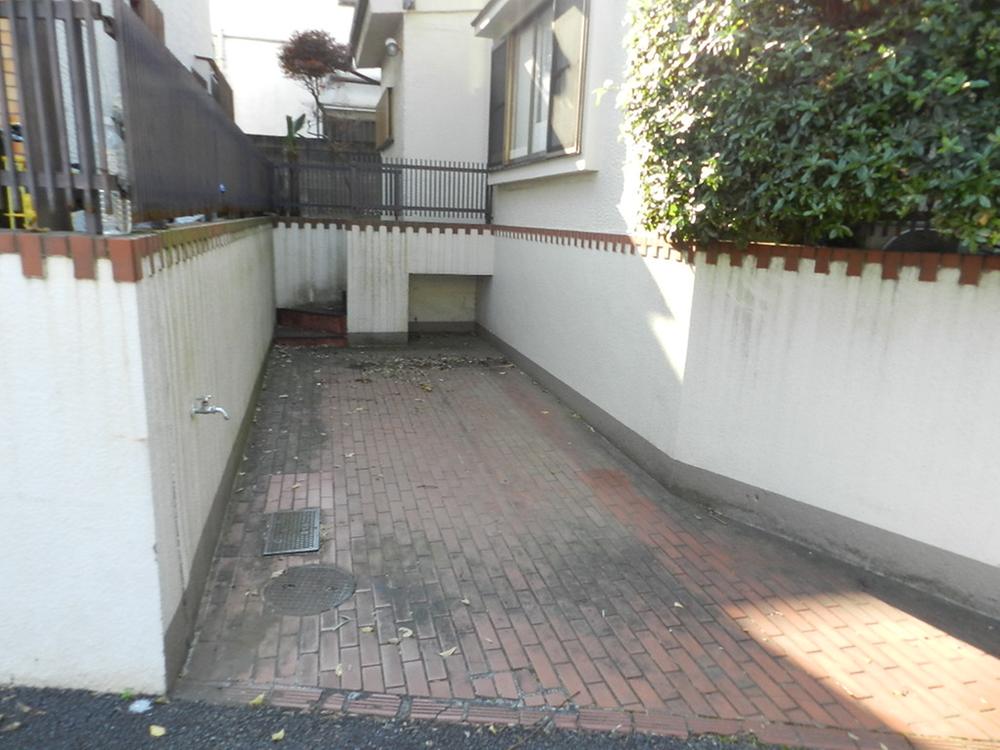 Other
その他
Livingリビング 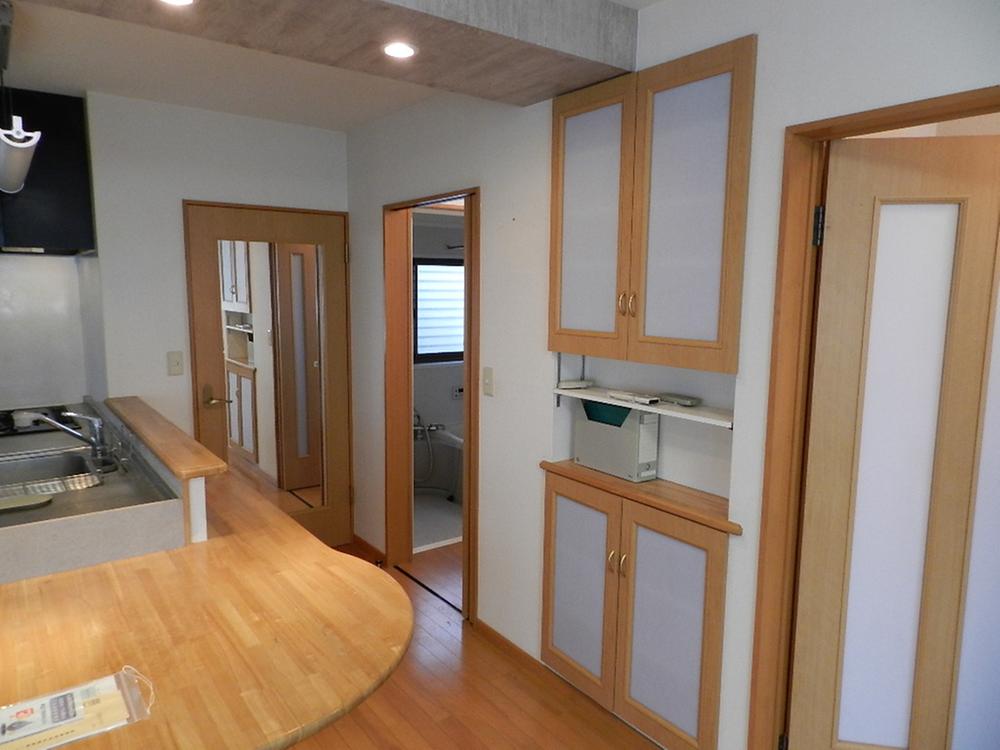 Local (12 May 2013) Shooting
現地(2013年12月)撮影
Supermarketスーパー 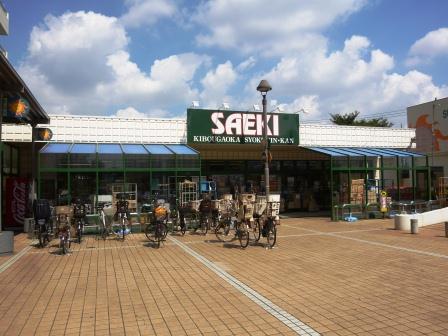 Saeki Kibogaoka until the food hall 707m
さえき希望ヶ丘食品館まで707m
Junior high school中学校 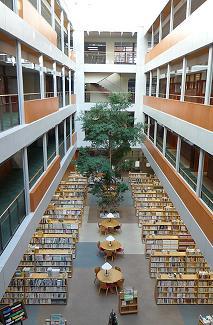 414m to private Keisen junior high school
私立恵泉女学園中学校まで414m
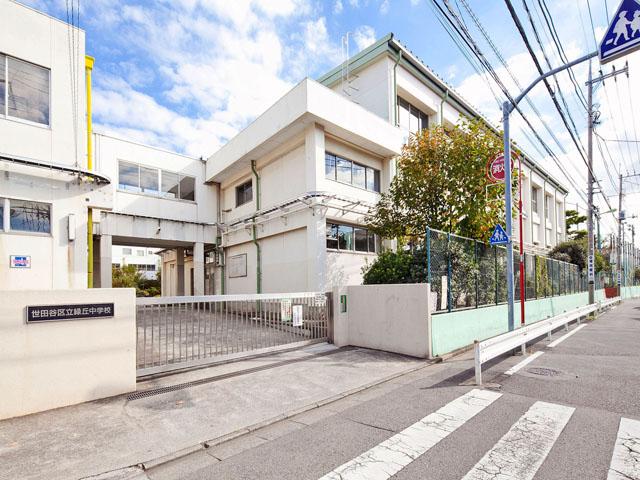 657m to Setagaya Ward Midorigaoka Junior High School
世田谷区立緑丘中学校まで657m
Primary school小学校 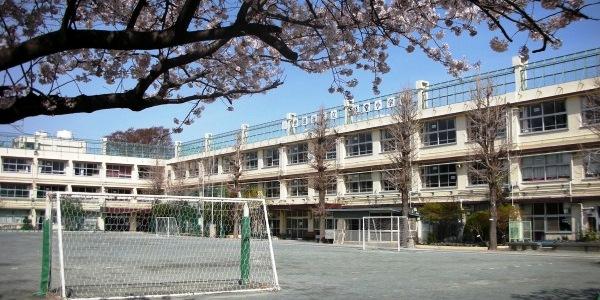 416m to Setagaya Ward Kyodo Elementary School
世田谷区立経堂小学校まで416m
Kindergarten ・ Nursery幼稚園・保育園 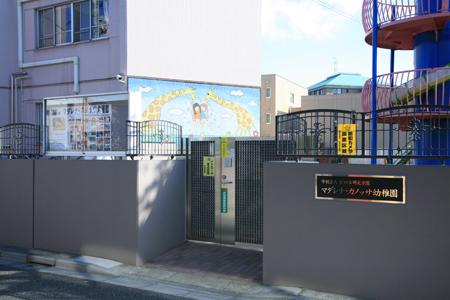 Madalena ・ Canossa to kindergarten 144m
マダレナ・カノッサ幼稚園まで144m
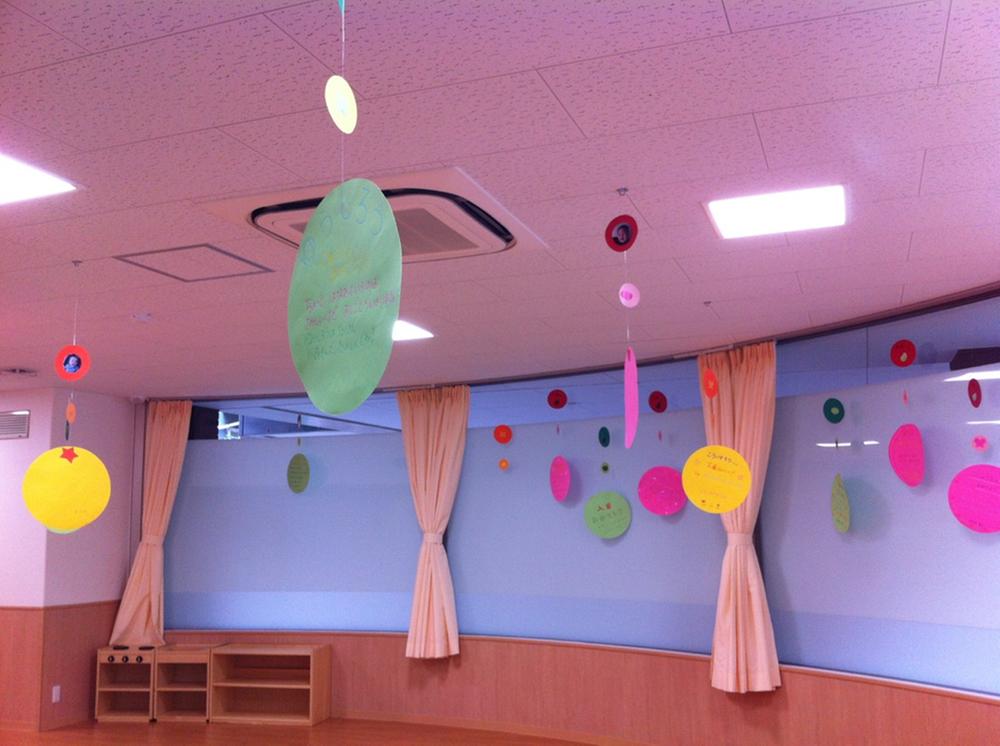 Children's song Kyodo until nursery school 392m
わらべうた経堂保育園まで392m
Location
|

















