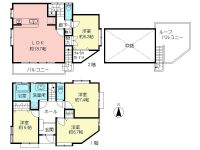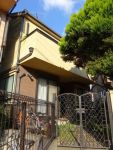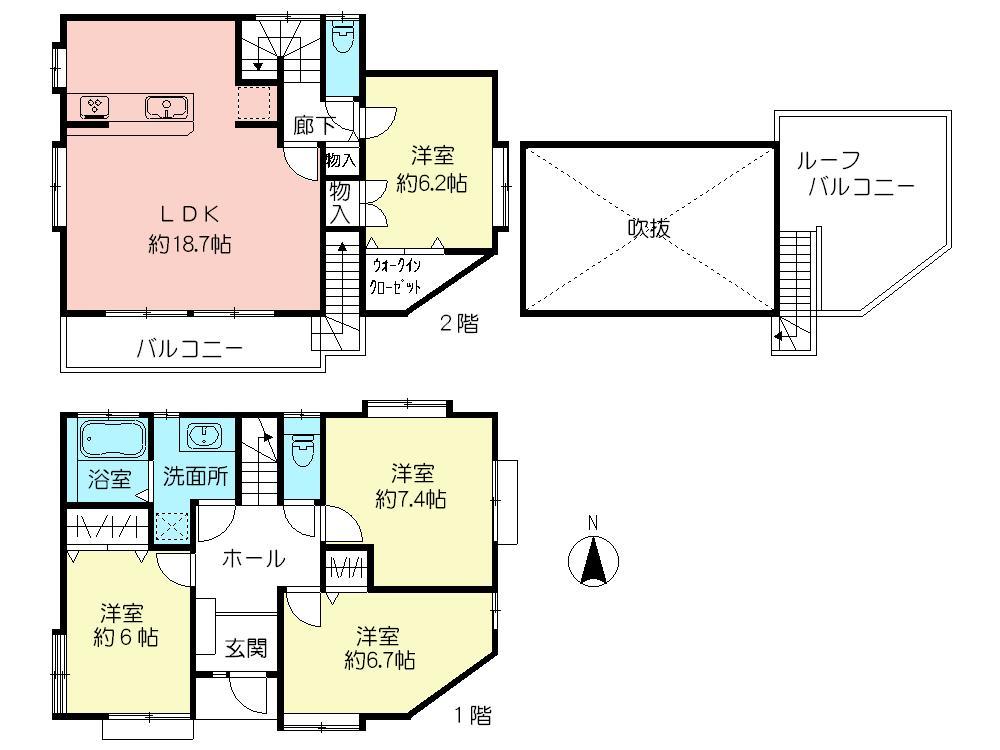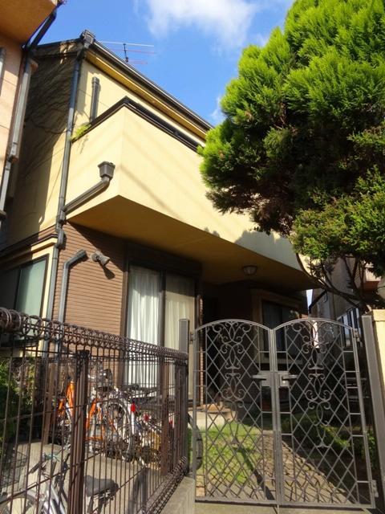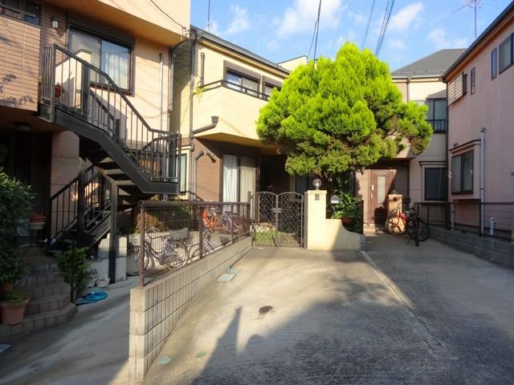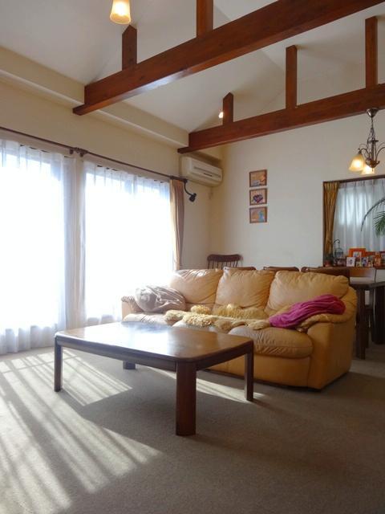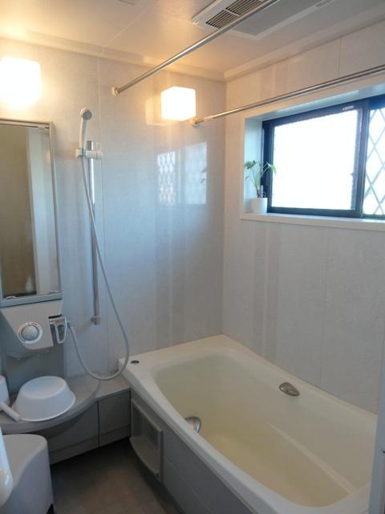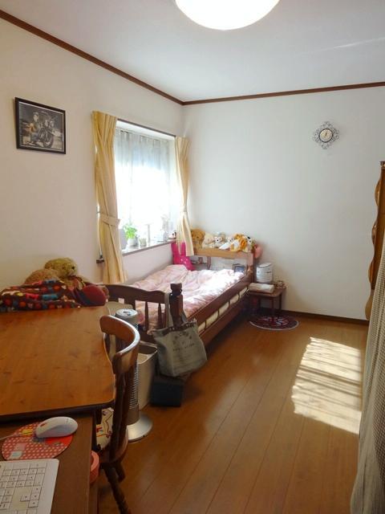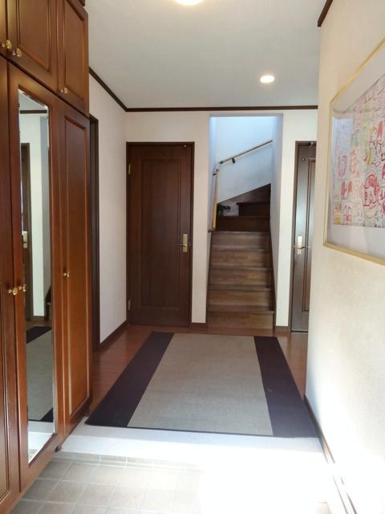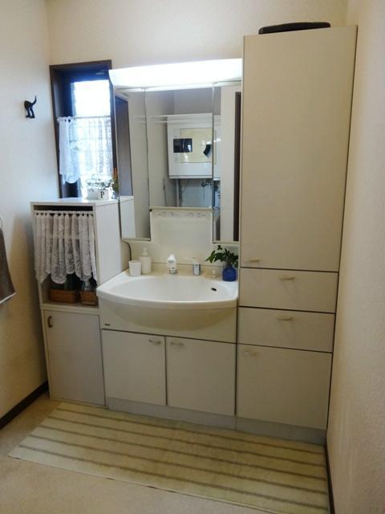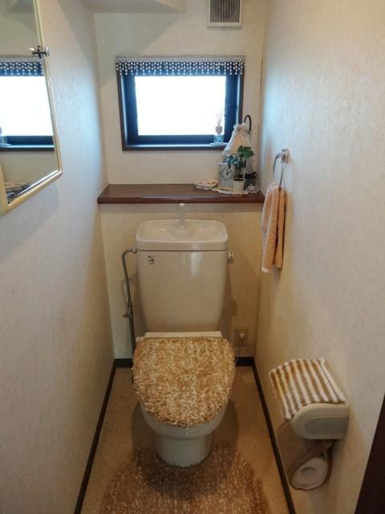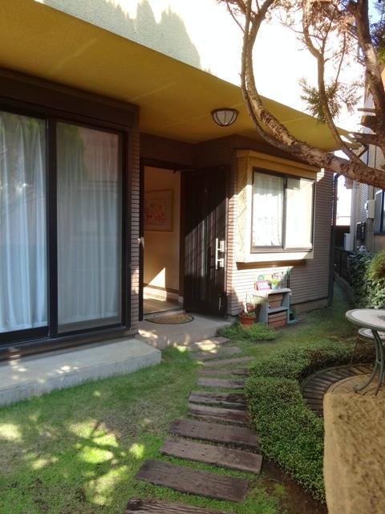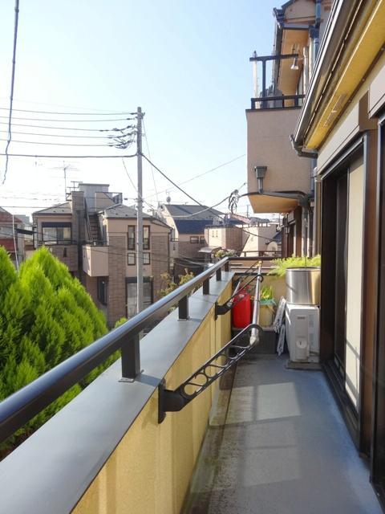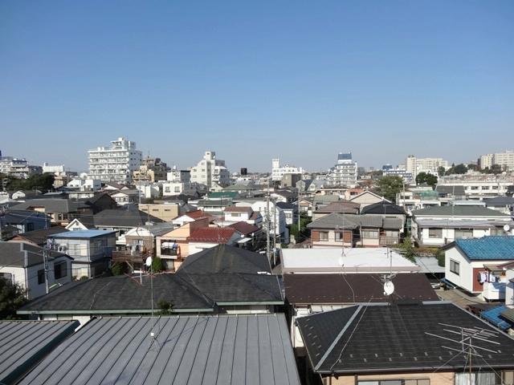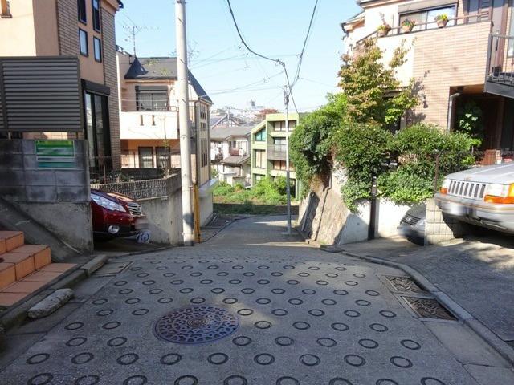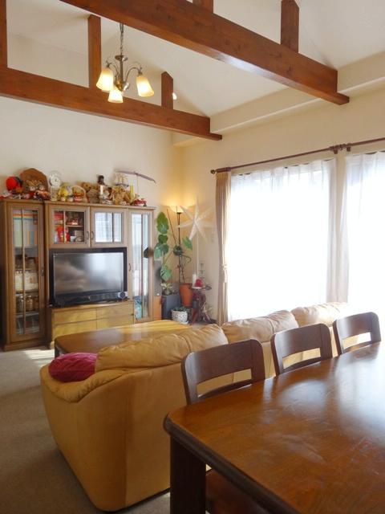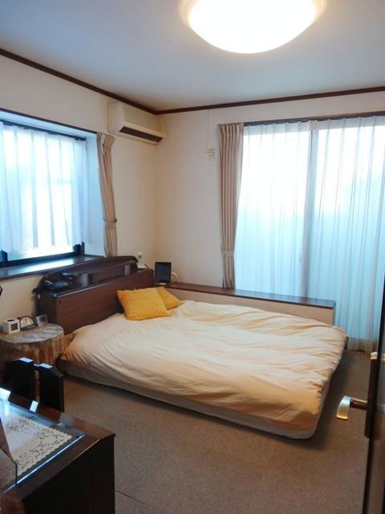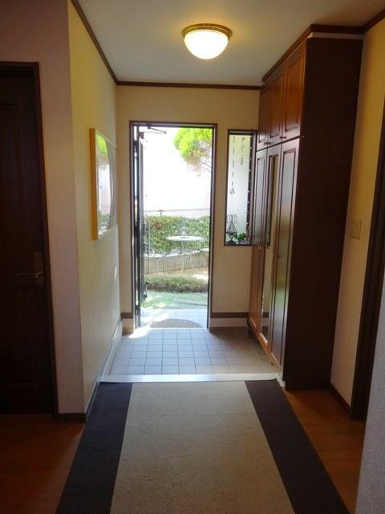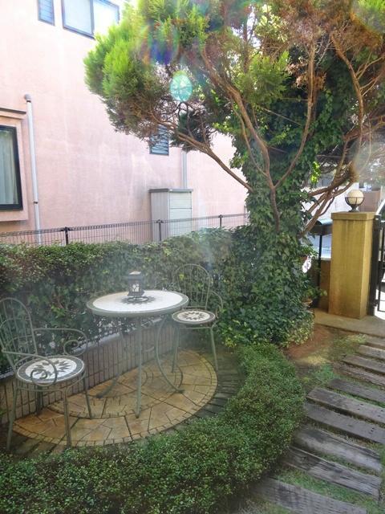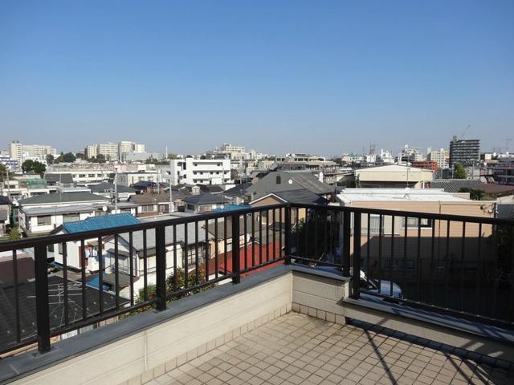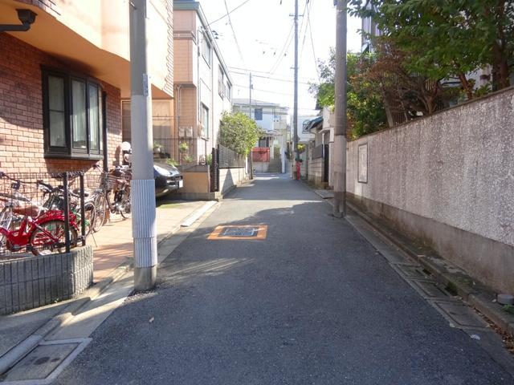|
|
Setagaya-ku, Tokyo
東京都世田谷区
|
|
Tokyu Ikegami Line "Yukigayaotsuka" walk 9 minutes
東急池上線「雪が谷大塚」歩9分
|
|
◆ Higashitamagawa 1-chome "green and the wind of the house" ◆ ~ ~ Tokyu Ikegami Line "Yukigayaotsuka" station walk 9 minutes ~ ~
◆東玉川1丁目「緑と風の住宅」◆ ~ ~ 東急池上線「雪が谷大塚」駅徒歩9分 ~ ~
|
|
«Location» ■ Higashitamagawa 1-chome, It is a quiet residential area. ■ In upland location, It does not apply to hazard map inundation forecast area. «Appearance» ■ Green is rich Exterior «symbol tree and the front yard» ■ The building is the color and form of soft impression. «Building» ■ Even you'llcome the children okay «4 room ensure » ■ LDK is a blow-up to 3.5m, There is a sense of open. «Beams produce a sense of grade» ■ South side facing the living room there is a space, Day is good. ■ It was supposed to be cooking with children, Bright and spacious kitchen «wife mini desk corner Yes» ■ From the spacious roof balcony, Is a line-of-sight view far.
≪立地≫■東玉川1丁目の、閑静な住宅街です。■高台立地で、ハザードマップ浸水予想エリアには該当しません。≪外観≫■緑豊かな外構です≪シンボルツリーと前庭≫■建物は柔らかな印象の色合いとフォルムです。≪建物≫■お子様がいらっしゃっても大丈夫≪4部屋確保≫■LDKは最高3.5mの吹抜けで、開放感あります。≪梁がグレード感を演出≫■リビングの面する南側は空間があり、日当り良好です。■お子様と一緒に料理することを想定した、明るく広いキッチン≪奥様ミニデスクコーナー有≫■広々ルーフバルコニーからは、遠くまで見通せる眺望です。
|
Features pickup 特徴ピックアップ | | LDK18 tatami mats or more / Face-to-face kitchen / 2-story / The window in the bathroom / Walk-in closet / roof balcony LDK18畳以上 /対面式キッチン /2階建 /浴室に窓 /ウォークインクロゼット /ルーフバルコニー |
Price 価格 | | 68,800,000 yen 6880万円 |
Floor plan 間取り | | 4LDK 4LDK |
Units sold 販売戸数 | | 1 units 1戸 |
Total units 総戸数 | | 1 units 1戸 |
Land area 土地面積 | | 106.81 sq m (32.30 tsubo) (Registration) 106.81m2(32.30坪)(登記) |
Building area 建物面積 | | 106.81 sq m (32.30 square meters) 106.81m2(32.30坪) |
Driveway burden-road 私道負担・道路 | | Nothing, Southwest 4m width (contact the road width 2.4m) 無、南西4m幅(接道幅2.4m) |
Completion date 完成時期(築年月) | | November 1999 1999年11月 |
Address 住所 | | Setagaya-ku, Tokyo Higashitamagawa 1 東京都世田谷区東玉川1 |
Traffic 交通 | | Tokyu Ikegami Line "Yukigayaotsuka" walk 9 minutes
Tokyu Ikegami Line "Ishikawadai" walk 9 minutes 東急池上線「雪が谷大塚」歩9分
東急池上線「石川台」歩9分
|
Related links 関連リンク | | [Related Sites of this company] 【この会社の関連サイト】 |
Person in charge 担当者より | | Person in charge of real-estate and building Nakamura Motoei Age: 30 Daigyokai experience: the purchase of nine years you live ・ Your sale is a big event in life. We will do the best suggestions and speedy support to our customers. anxiety ・ Please all questions to hit me. 担当者宅建中村 元栄年齢:30代業界経験:9年お住まいのご購入・ご売却は人生でも大きなイベントです。お客様に最適なご提案とスピーディーなサポートをさせていただきます。不安・疑問はすべて私にぶつけてください。 |
Contact お問い合せ先 | | TEL: 0800-600-1290 [Toll free] mobile phone ・ Also available from PHS
Caller ID is not notified
Please contact the "saw SUUMO (Sumo)"
If it does not lead, If the real estate company TEL:0800-600-1290【通話料無料】携帯電話・PHSからもご利用いただけます
発信者番号は通知されません
「SUUMO(スーモ)を見た」と問い合わせください
つながらない方、不動産会社の方は
|
Building coverage, floor area ratio 建ぺい率・容積率 | | Fifty percent ・ Hundred percent 50%・100% |
Time residents 入居時期 | | Consultation 相談 |
Land of the right form 土地の権利形態 | | Ownership 所有権 |
Structure and method of construction 構造・工法 | | Wooden 2-story 木造2階建 |
Use district 用途地域 | | One low-rise 1種低層 |
Overview and notices その他概要・特記事項 | | Contact: Nakamura Motoei, Facilities: Public Water Supply, This sewage, City gas, Parking: car space 担当者:中村 元栄、設備:公営水道、本下水、都市ガス、駐車場:カースペース |
Company profile 会社概要 | | <Mediation> Minister of Land, Infrastructure and Transport (3) No. 006,101 (one company) Property distribution management Association (Corporation) metropolitan area real estate Fair Trade Council member Nomura brokerage + Jiyugaoka Center Nomura Real Estate Urban Net Co., Ltd. Yubinbango152-0035 Meguro-ku, Tokyo Jiyugaoka 1-3-19 Lumiere Jiyugaoka second floor third floor <仲介>国土交通大臣(3)第006101号(一社)不動産流通経営協会会員 (公社)首都圏不動産公正取引協議会加盟野村の仲介+自由が丘センター野村不動産アーバンネット(株)〒152-0035 東京都目黒区自由が丘1-3-19 ルミエール自由が丘 2階3階 |
