Used Homes » Kanto » Tokyo » Setagaya
 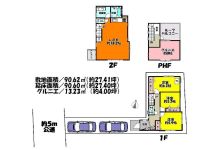
| | Setagaya-ku, Tokyo 東京都世田谷区 |
| Keio Line "Osan Chitose" walk 11 minutes 京王線「千歳烏山」歩11分 |
| A quiet residential area, LDK18 tatami mats or more, Living stairs, Floor heating, roof balcony, Parking two Allowed, Super close, It is close to the city, System kitchen, Bathroom Dryer, All room storage, Flat to the station, 閑静な住宅地、LDK18畳以上、リビング階段、床暖房、ルーフバルコニー、駐車2台可、スーパーが近い、市街地が近い、システムキッチン、浴室乾燥機、全居室収納、駅まで平坦、 |
| Livable city access that 11-minute walk from the station is the charm. Fulfilling a variety of living facilities. Close Koshu Kaido is a trunk road, Also good access by car. LDK18.2 Pledge with a floor heating. Roof balcony. Car space with Two. 2013 November 28, 2011: House cleaning Performed. 駅から徒歩11分というアクセスが魅力の暮らしやすい街。様々な生活施設が充実。幹線道路である甲州街道も近く、車でのアクセスも良好。床暖房付のLDK18.2帖。ルーフバルコニー付。カースペース2台付。平成25年11月28日:ハウスクリーニング実施済み。 |
Features pickup 特徴ピックアップ | | Parking two Allowed / LDK18 tatami mats or more / Super close / It is close to the city / System kitchen / Bathroom Dryer / All room storage / Flat to the station / A quiet residential area / Around traffic fewer / Washbasin with shower / Toilet 2 places / Bathroom 1 tsubo or more / 2-story / 2 or more sides balcony / Double-glazing / Otobasu / Warm water washing toilet seat / The window in the bathroom / Atrium / TV monitor interphone / All living room flooring / Dish washing dryer / Living stairs / City gas / roof balcony / Flat terrain / Floor heating / Development subdivision in 駐車2台可 /LDK18畳以上 /スーパーが近い /市街地が近い /システムキッチン /浴室乾燥機 /全居室収納 /駅まで平坦 /閑静な住宅地 /周辺交通量少なめ /シャワー付洗面台 /トイレ2ヶ所 /浴室1坪以上 /2階建 /2面以上バルコニー /複層ガラス /オートバス /温水洗浄便座 /浴室に窓 /吹抜け /TVモニタ付インターホン /全居室フローリング /食器洗乾燥機 /リビング階段 /都市ガス /ルーフバルコニー /平坦地 /床暖房 /開発分譲地内 | Event information イベント情報 | | Open House (Please visitors to direct local) schedule / January 11 (Saturday) ・ January 12 (Sunday) ・ January 13 (Monday) Time / 11:00 ~ 16:00 any chance, When engagement is absent from the local is, Sorry to trouble you, but, Sakuraba (Sakuraba) to please contact. TEL: 090-3336-6944 オープンハウス(直接現地へご来場ください)日程/1月11日(土曜日)・1月12日(日曜日)・1月13日(月曜日)時間/11:00 ~ 16:00万が一、現地に係が不在の際は、お手数ですが、櫻庭(さくらば)までご連絡下さい。TEL:090-3336-6944 | Price 価格 | | 46,800,000 yen 4680万円 | Floor plan 間取り | | 3LDK 3LDK | Units sold 販売戸数 | | 1 units 1戸 | Total units 総戸数 | | 1 units 1戸 | Land area 土地面積 | | 90.62 sq m (27.41 tsubo) (Registration), Alley-like portion: 32.11 sq m including 90.62m2(27.41坪)(登記)、路地状部分:32.11m2含 | Building area 建物面積 | | 90.6 sq m (27.40 square meters) 90.6m2(27.40坪) | Driveway burden-road 私道負担・道路 | | Nothing, West 5m width (contact the road width 2.5m) 無、西5m幅(接道幅2.5m) | Completion date 完成時期(築年月) | | March 2006 2006年3月 | Address 住所 | | Setagaya-ku, Tokyo Kitakarasuyama 6 東京都世田谷区北烏山6 | Traffic 交通 | | Keio Line "Osan Chitose" walk 11 minutes 京王線「千歳烏山」歩11分
| Person in charge 担当者より | | The person in charge Sakuraba Makoto (Makoto Sakuraba) 担当者櫻庭 誠(さくらば まこと) | Contact お問い合せ先 | | (Ltd.) Cross Realty Consultants TEL: 0800-603-9927 [Toll free] mobile phone ・ Also available from PHS
Caller ID is not notified
Please contact the "saw SUUMO (Sumo)"
If it does not lead, If the real estate company (株)クロスリアルティコンサルタンツTEL:0800-603-9927【通話料無料】携帯電話・PHSからもご利用いただけます
発信者番号は通知されません
「SUUMO(スーモ)を見た」と問い合わせください
つながらない方、不動産会社の方は
| Building coverage, floor area ratio 建ぺい率・容積率 | | Fifty percent ・ Hundred percent 50%・100% | Time residents 入居時期 | | Consultation 相談 | Land of the right form 土地の権利形態 | | Ownership 所有権 | Structure and method of construction 構造・工法 | | Wooden 2-story (framing method) 木造2階建(軸組工法) | Use district 用途地域 | | One low-rise 1種低層 | Other limitations その他制限事項 | | Height district, Quasi-fire zones, Site area minimum Yes, Shade limit Yes 高度地区、準防火地域、敷地面積最低限度有、日影制限有 | Overview and notices その他概要・特記事項 | | Contact: Sakuraba Makoto (Makoto Sakuraba), Facilities: Public Water Supply, This sewage, City gas, Parking: car space 担当者:櫻庭 誠(さくらば まこと)、設備:公営水道、本下水、都市ガス、駐車場:カースペース | Company profile 会社概要 | | <Mediation> Governor of Kanagawa Prefecture (1) No. 027329 (Ltd.) Cross Realty Consultants Yubinbango225-0003 Yokohama City, Kanagawa Prefecture, Aoba-ku, Shin'ishikawa 3-14-10 J.K.prender4 floor <仲介>神奈川県知事(1)第027329号(株)クロスリアルティコンサルタンツ〒225-0003 神奈川県横浜市青葉区新石川3-14-10 J.K.prender4階 |
Local appearance photo現地外観写真 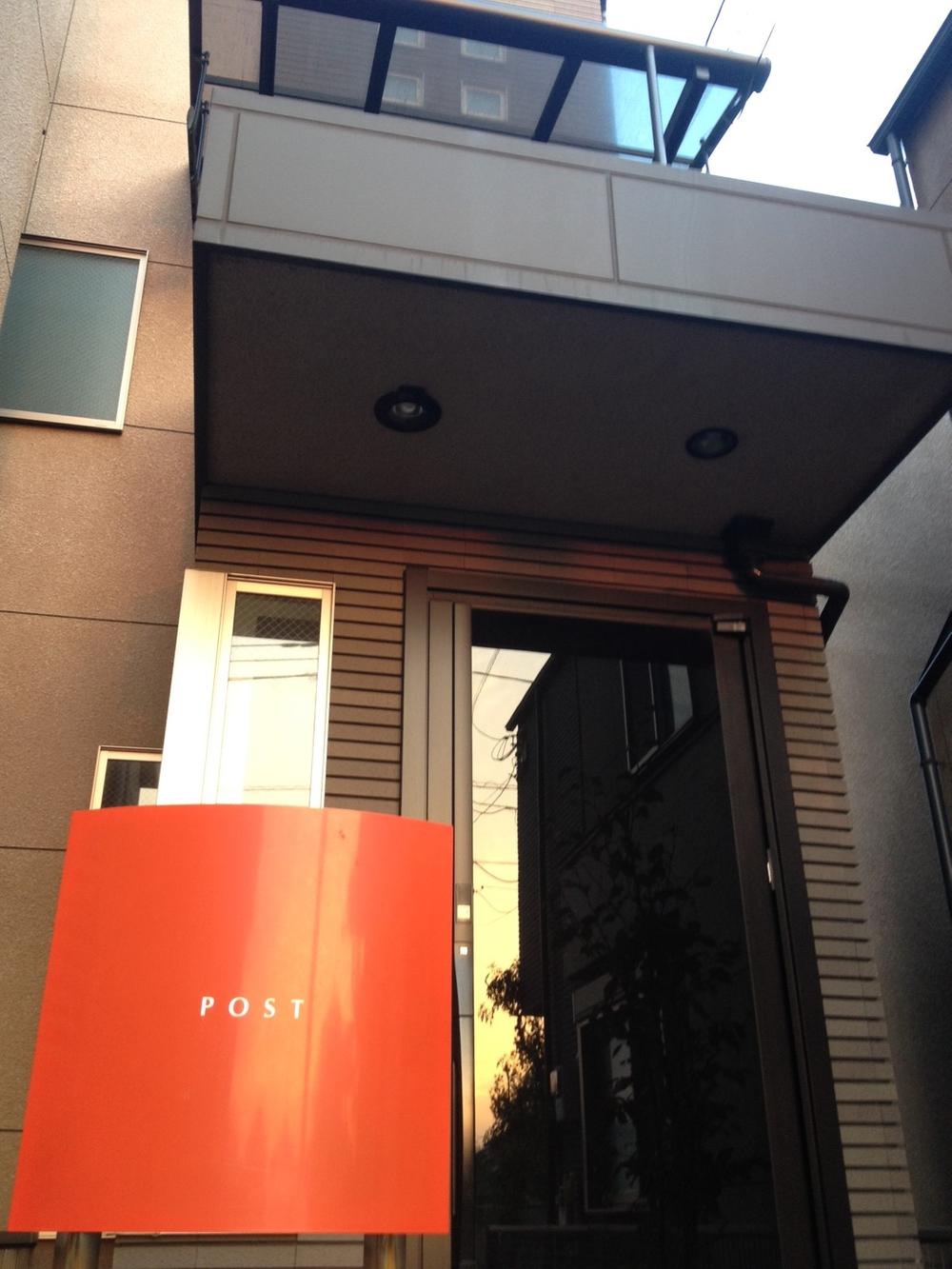 appearance
外観
Floor plan間取り図 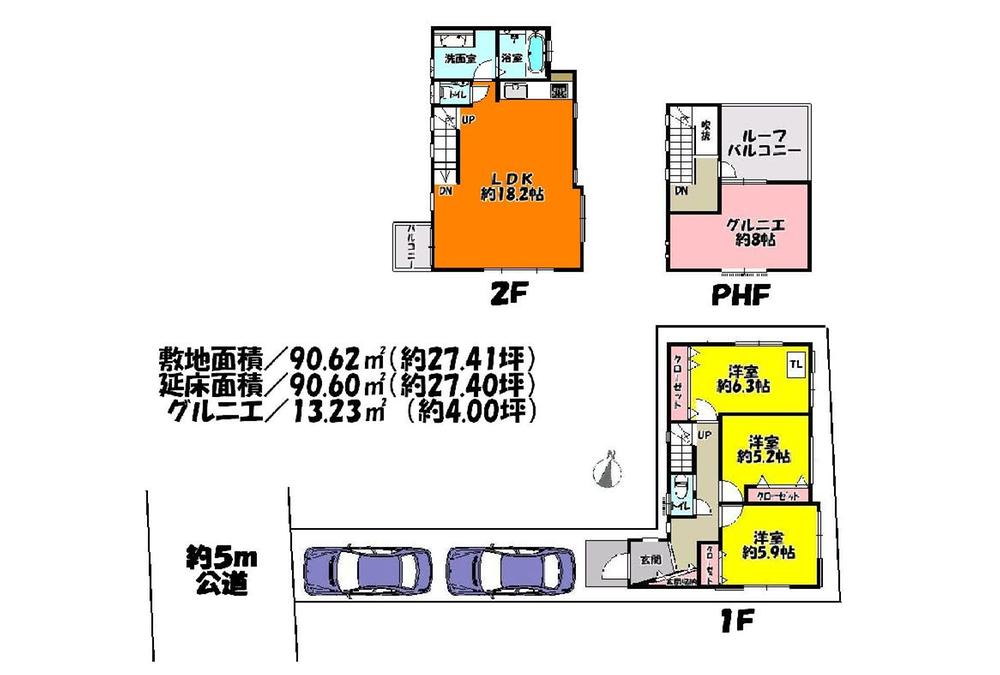 46,800,000 yen, 3LDK, Land area 90.62 sq m , Building area 90.6 sq m layout ・ Plan view
4680万円、3LDK、土地面積90.62m2、建物面積90.6m2 配置図・平面図
Kitchenキッチン 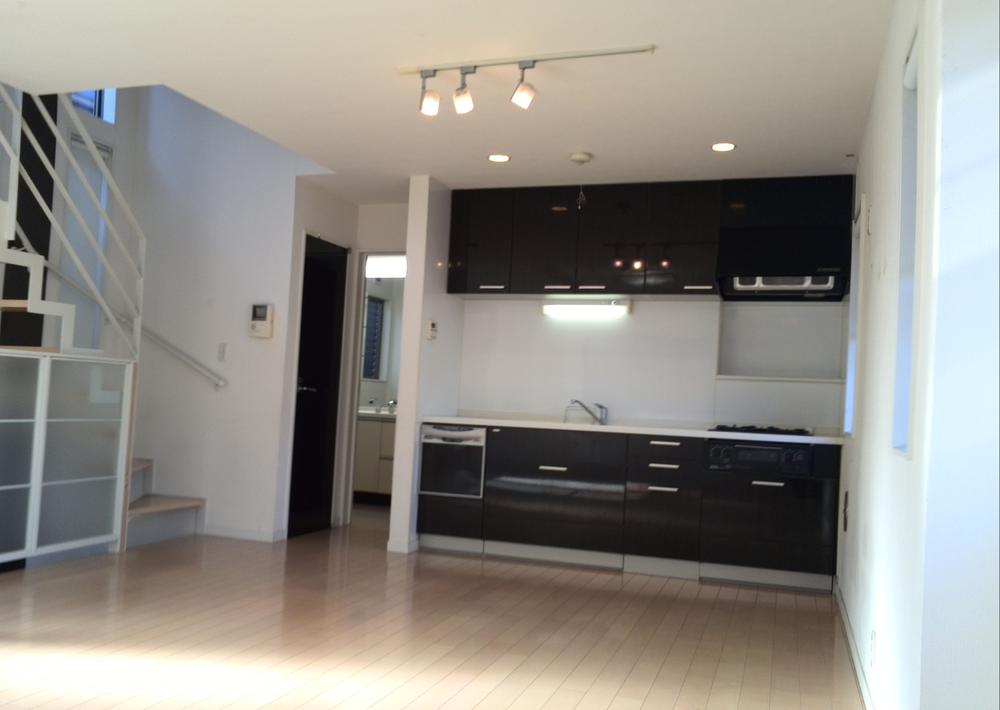 LDK about 18.2 Pledge Dishwasher dryer system Kitchen
LDK約18.2帖 食器洗い乾燥機付システムキッチン
Livingリビング 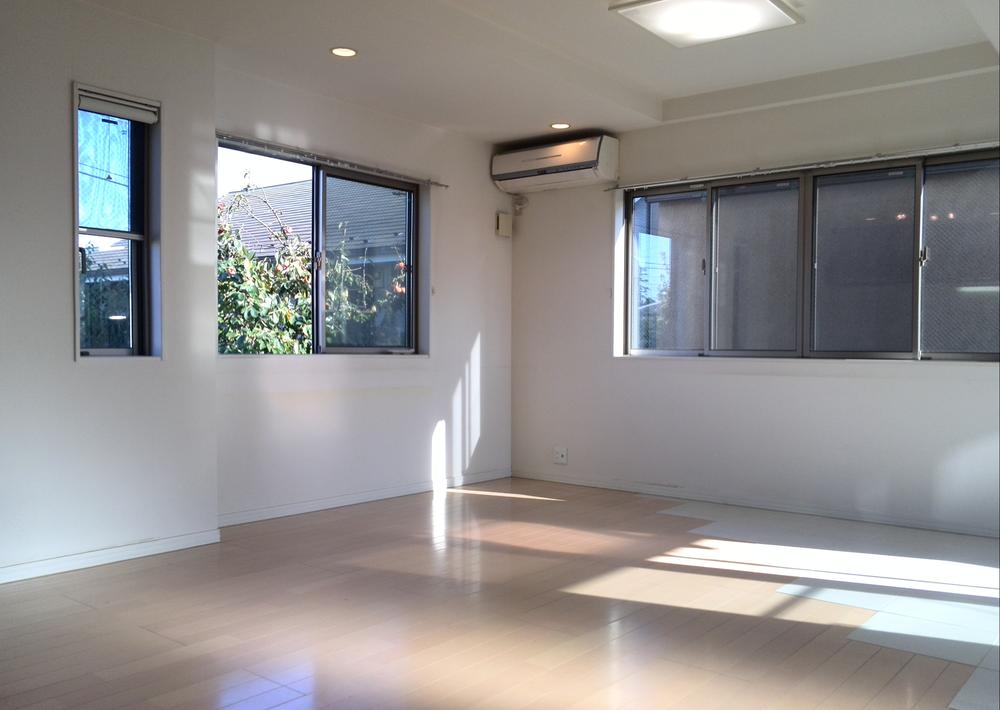 LDK about 18.2 Pledge With floor heating
LDK約18.2帖 床暖房付
Bathroom浴室 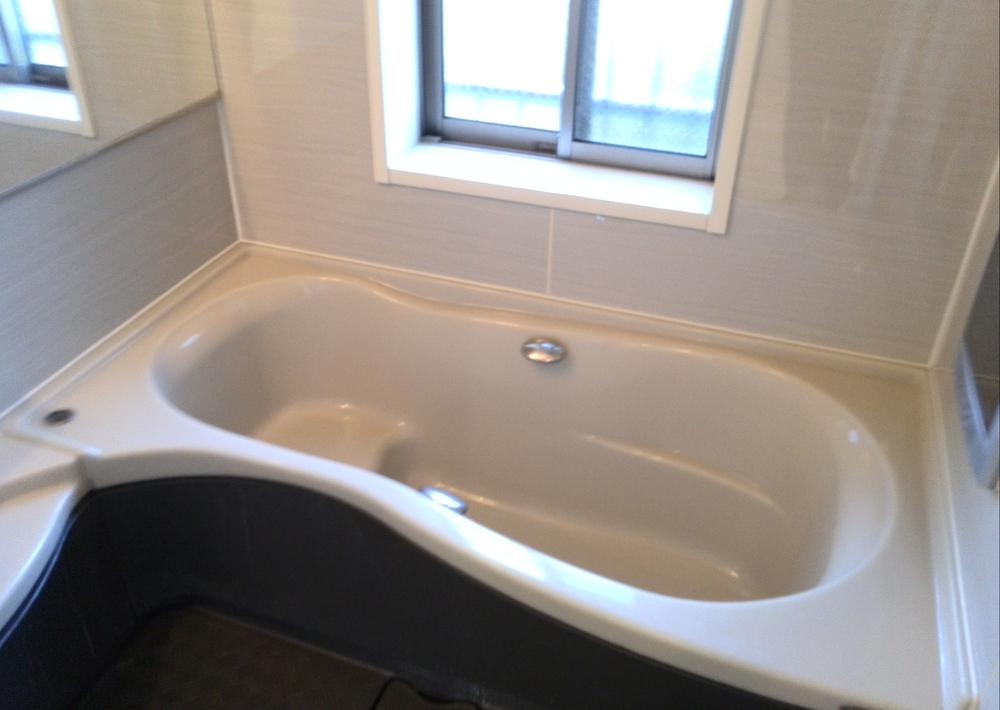 bathroom 1 tsubo size
浴室 1坪サイズ
Non-living roomリビング以外の居室 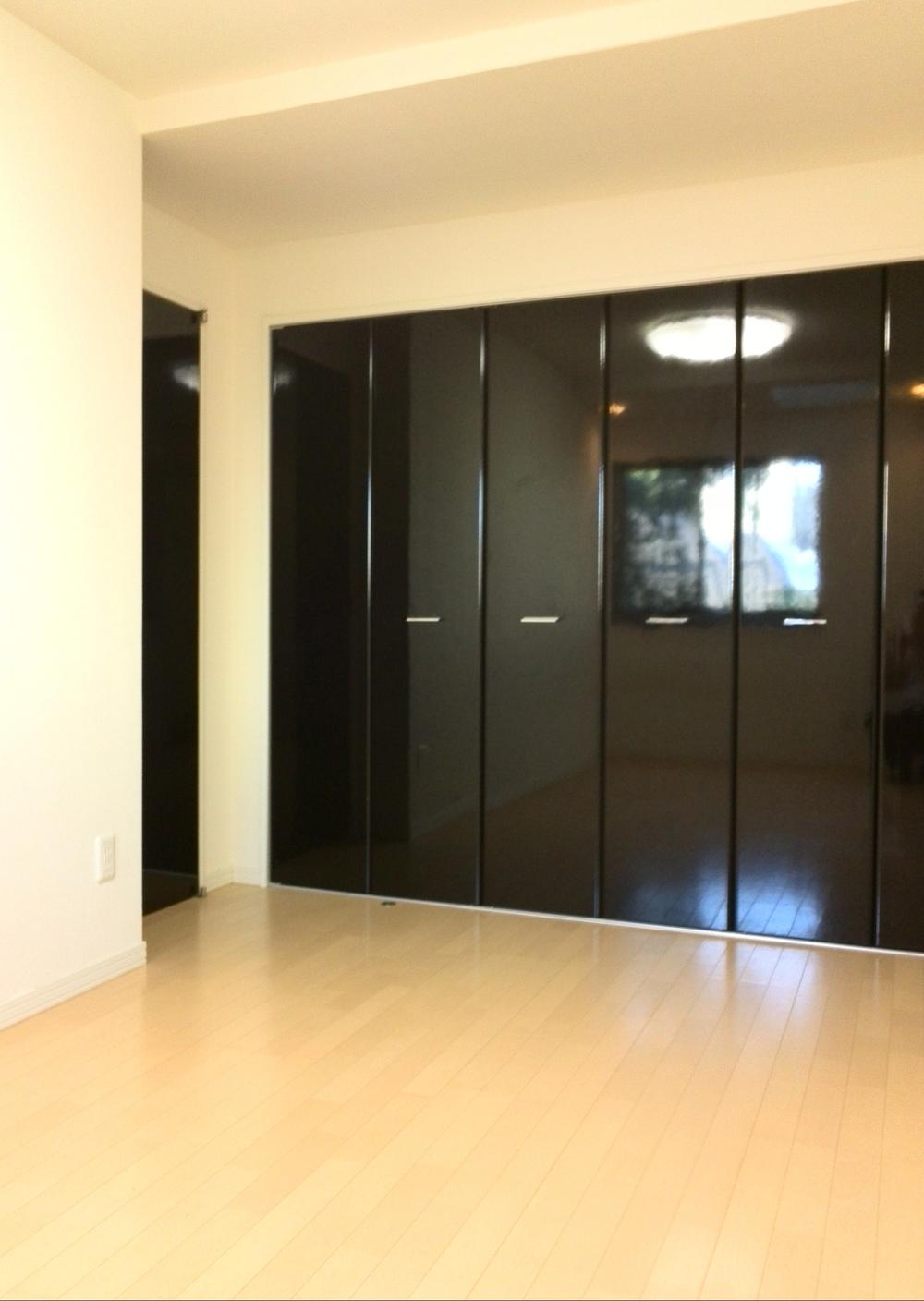 Western-style about 6.3 Pledge closet
洋室約6.3帖 クローゼット
Entrance玄関 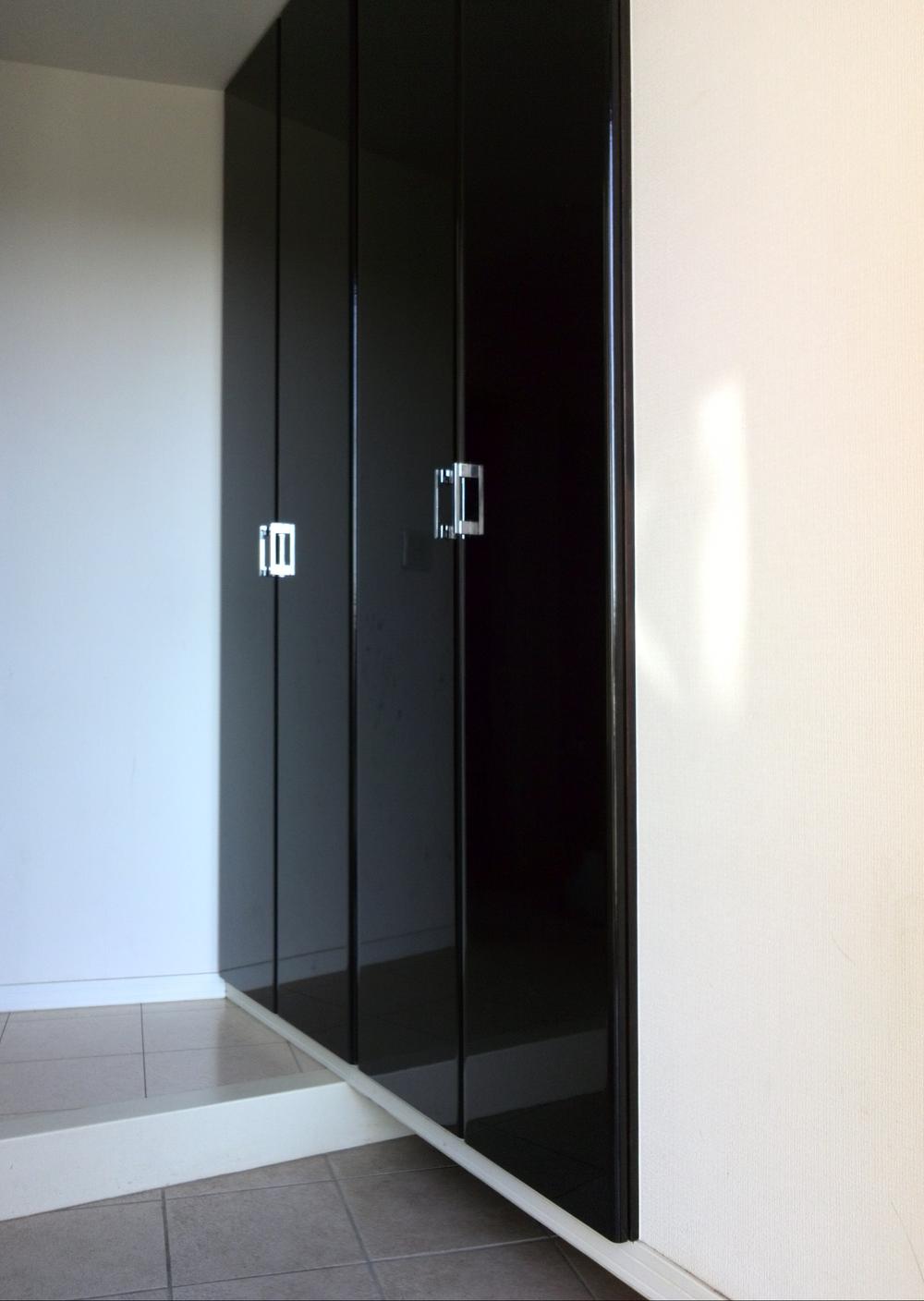 Entrance storage
玄関収納
Wash basin, toilet洗面台・洗面所 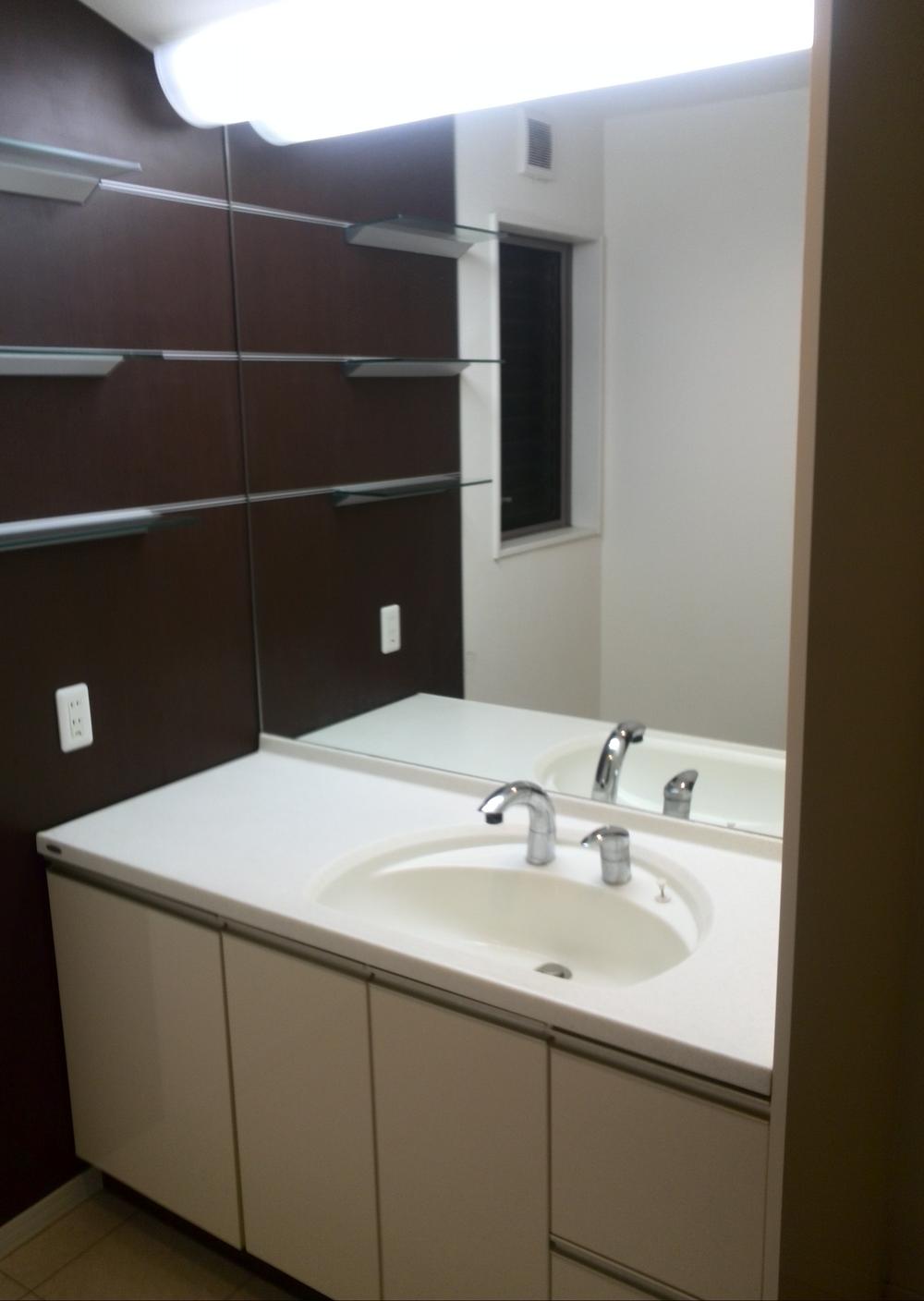 Bathroom vanity
洗面化粧台
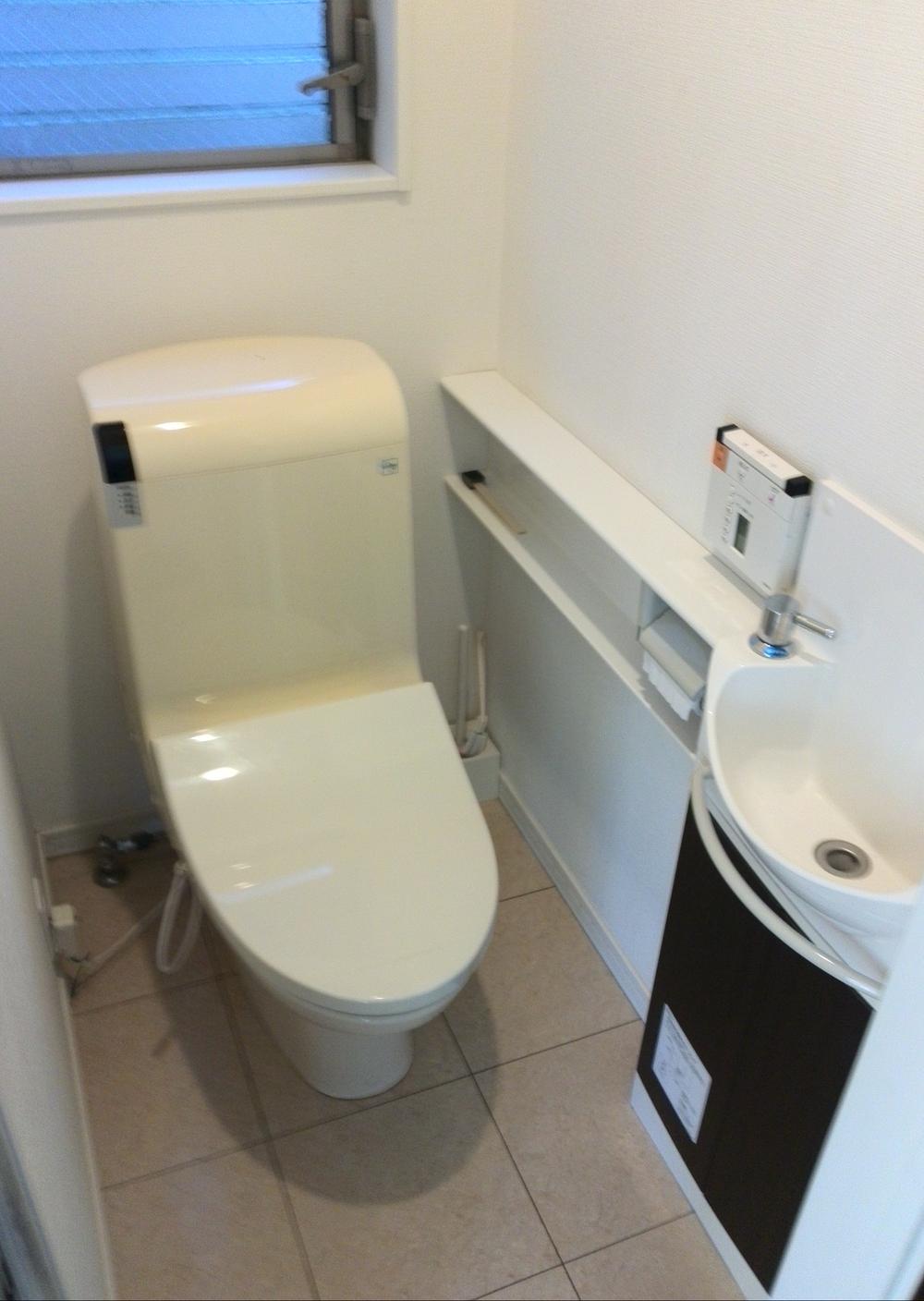 Toilet
トイレ
Parking lot駐車場 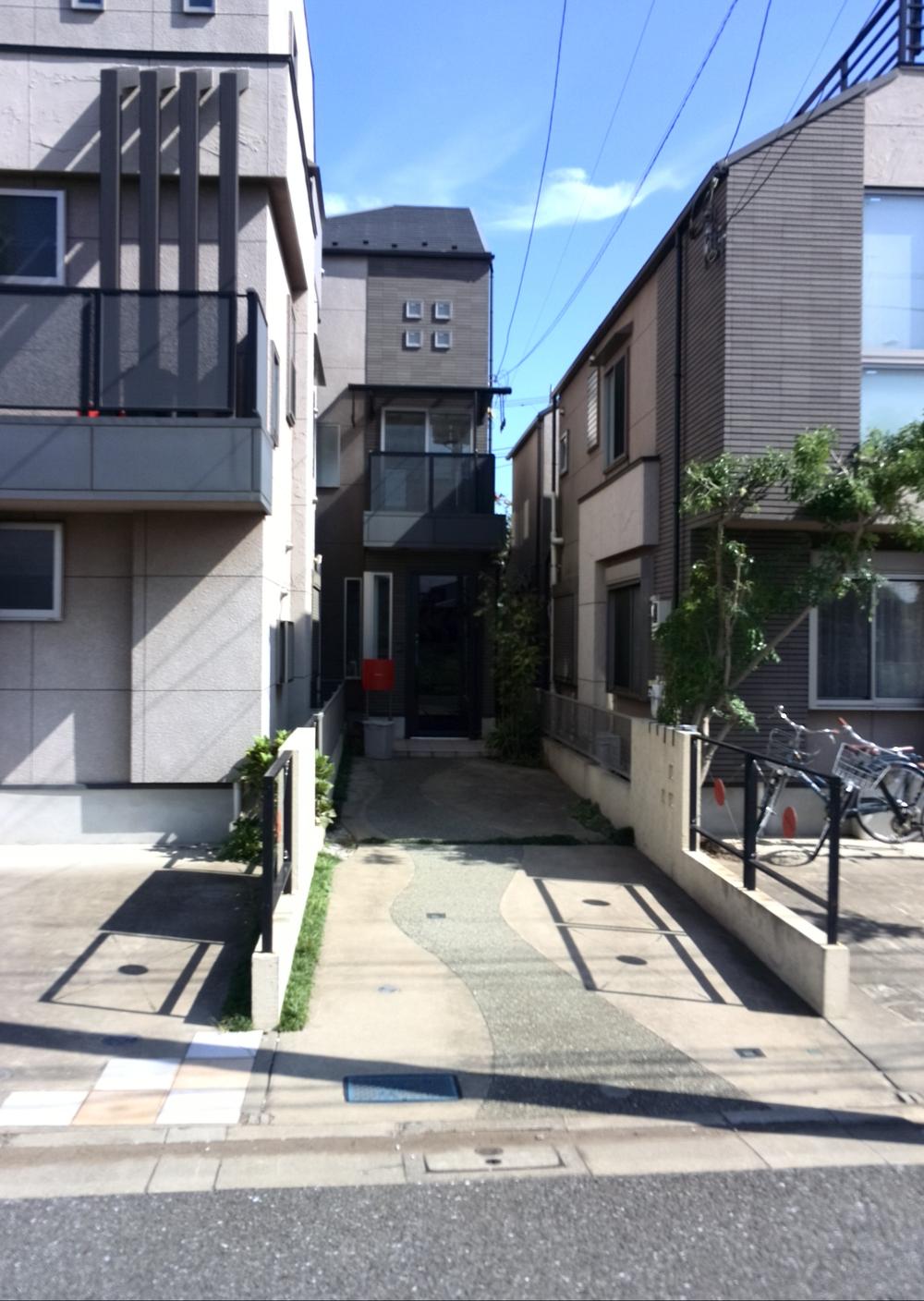 Car space with Two
カースペース2台付
Streets around周辺の街並み 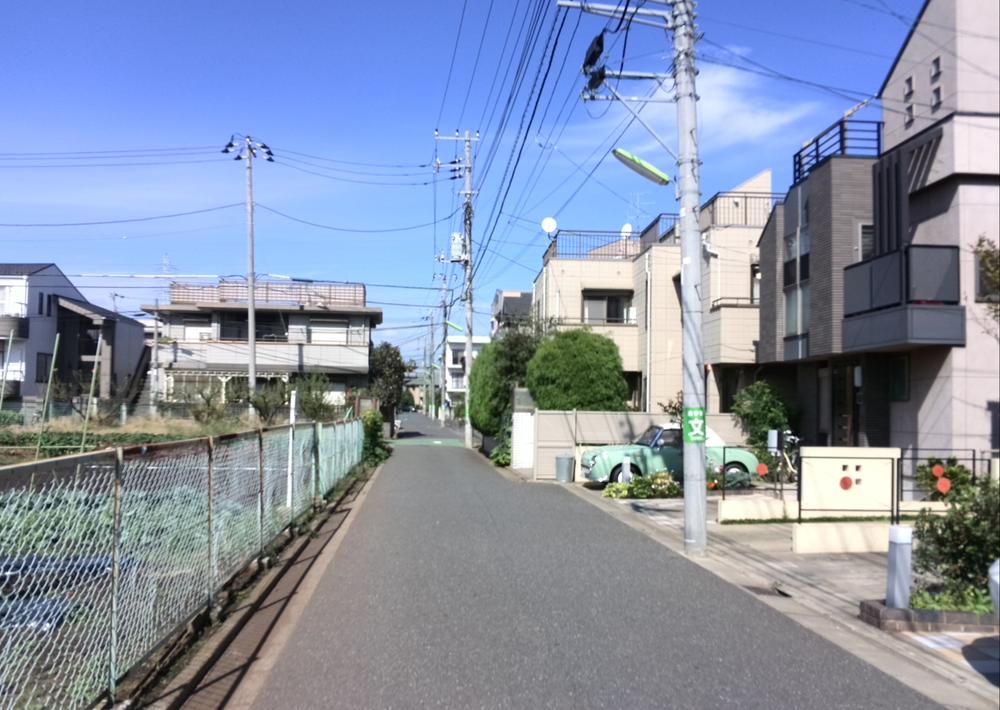 Local front road Width about 5m public road
現地 前面道路 幅員約5m公道
Other introspectionその他内観 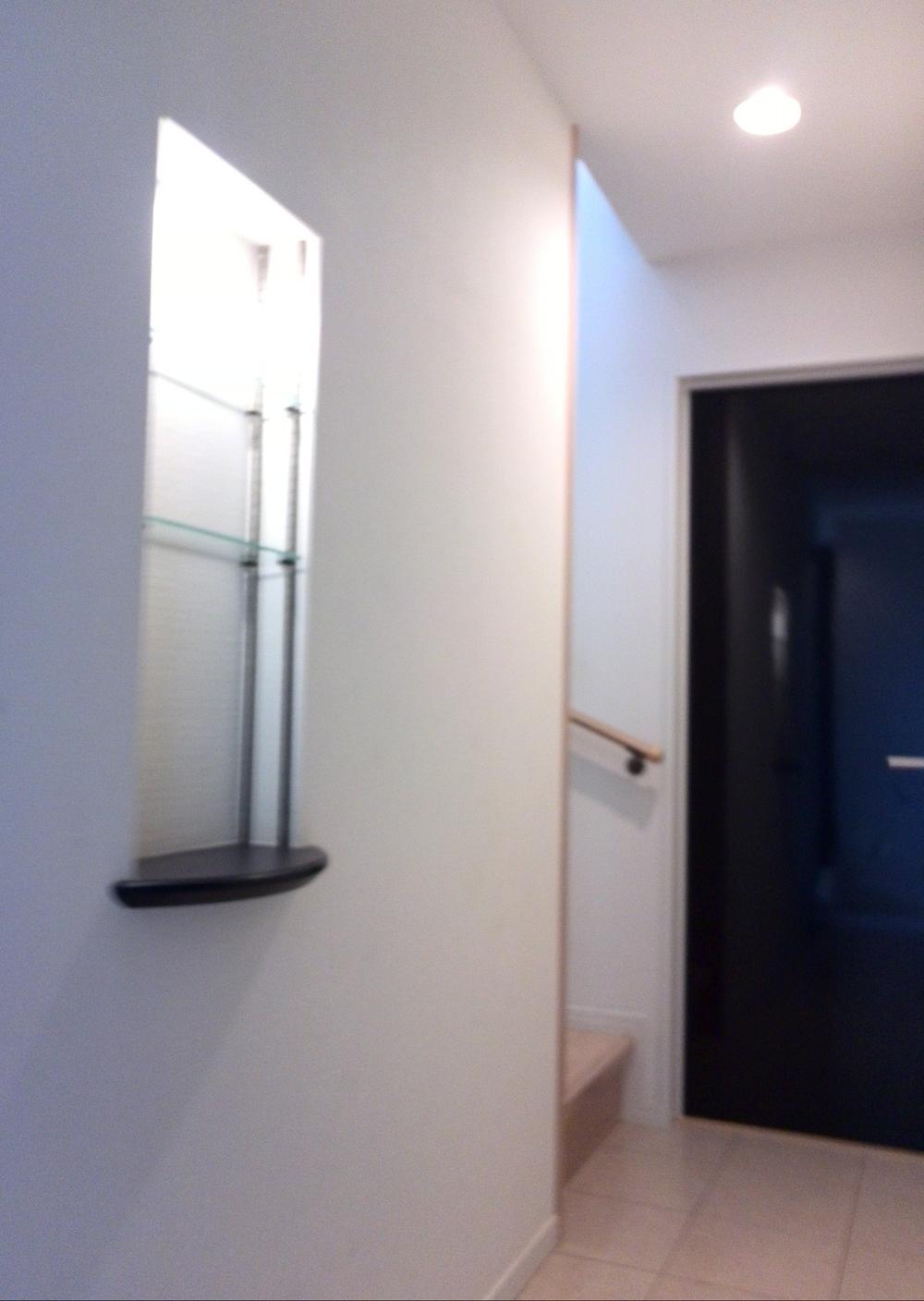 Corridor
廊下
Otherその他 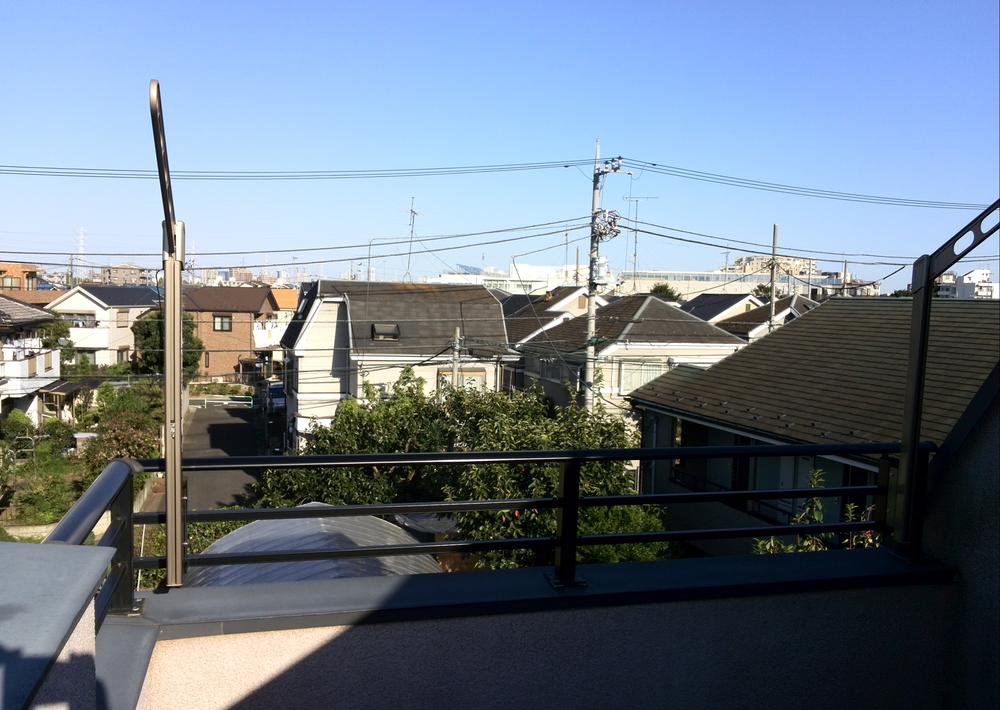 View from the roof balcony
ルーフバルコニーからの眺望
Livingリビング 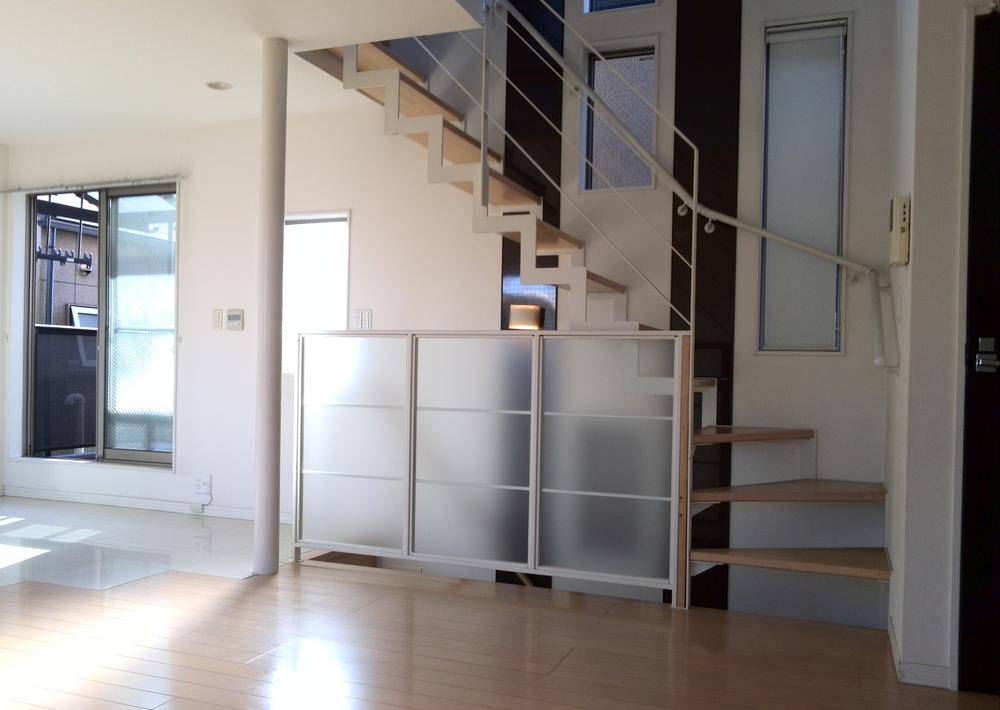 LDK about 18.2 Pledge Living stairs
LDK約18.2帖 リビング階段
Non-living roomリビング以外の居室 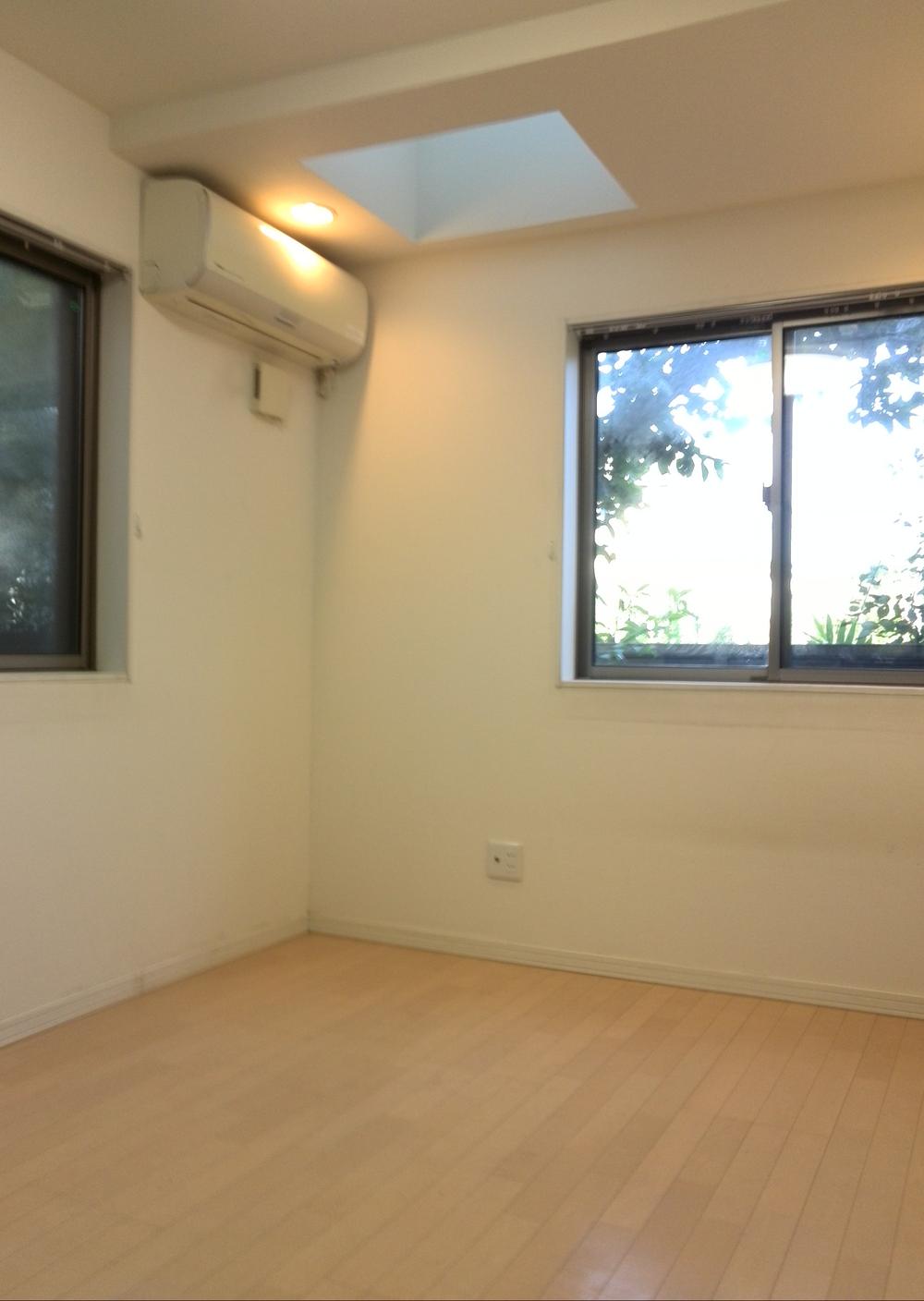 Western-style about 6.3 Pledge Top light
洋室約6.3帖 トップライト
Streets around周辺の街並み 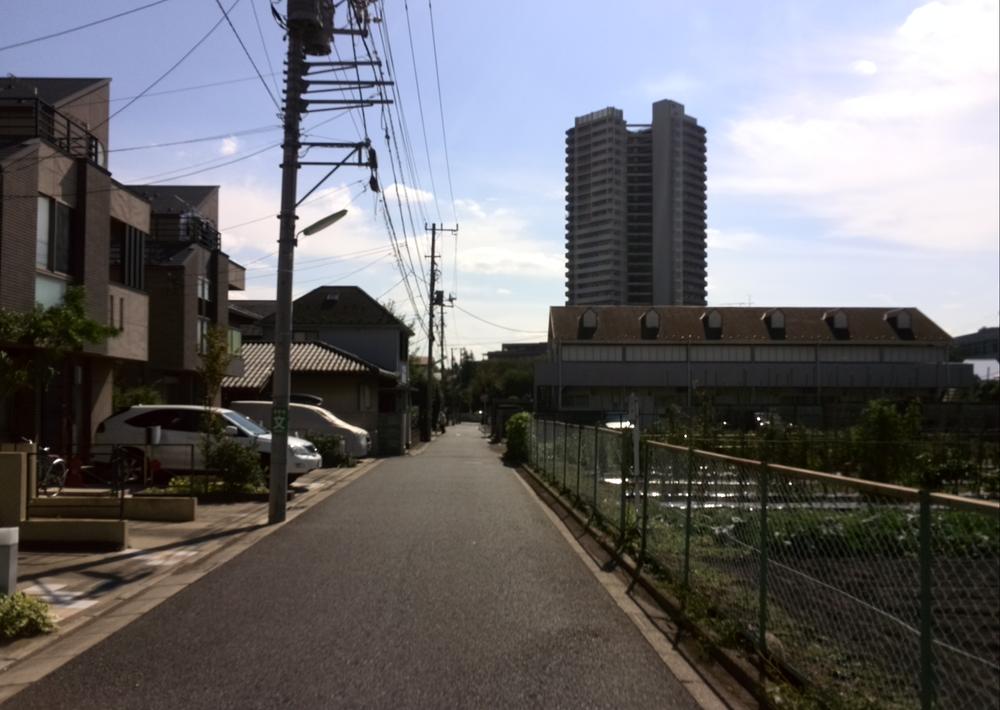 Local front road Width about 5m public road
現地 前面道路 幅員約5m公道
Non-living roomリビング以外の居室 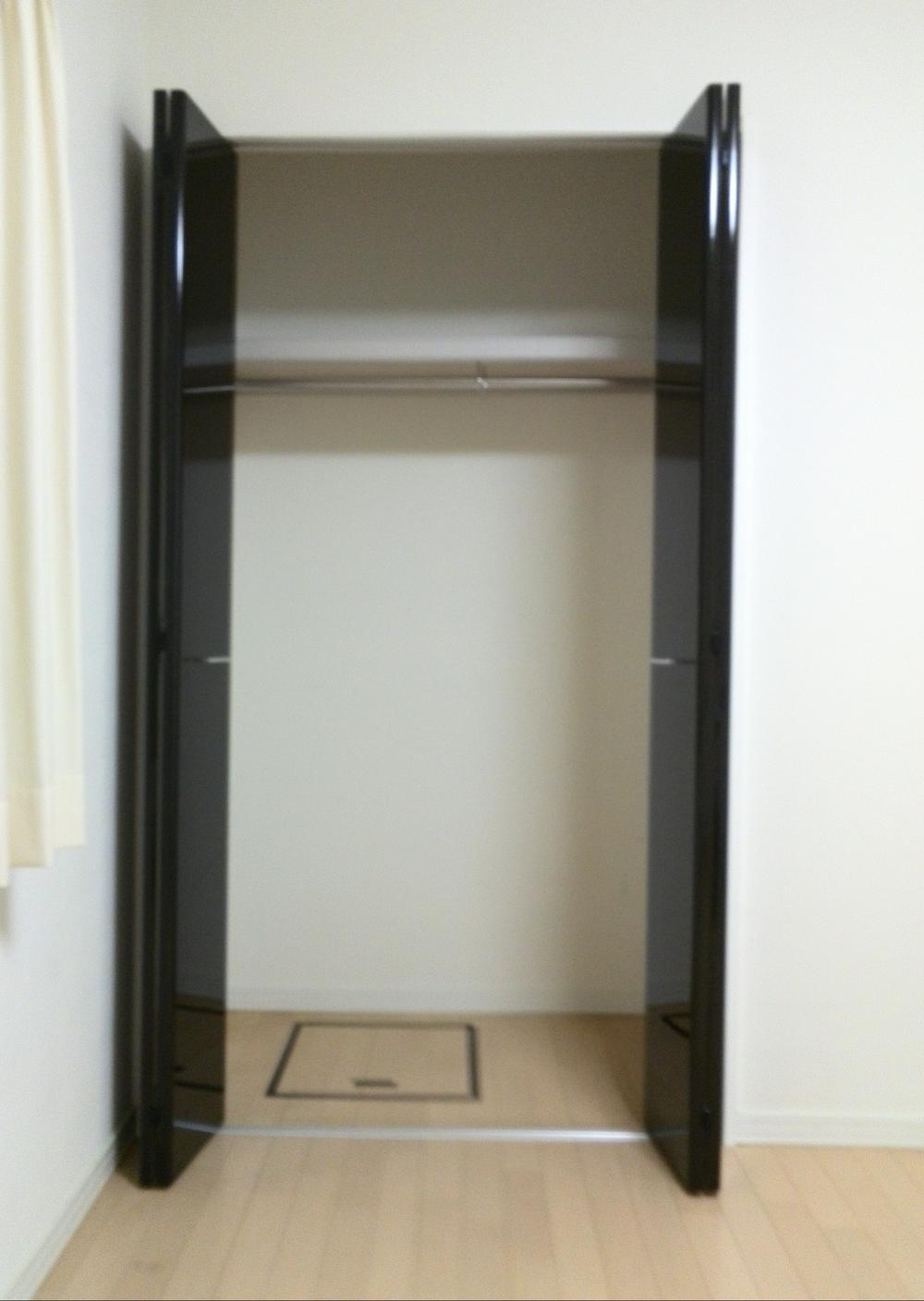 Western-style about 5.9 Pledge closet
洋室約5.9帖 クローゼット
Park公園 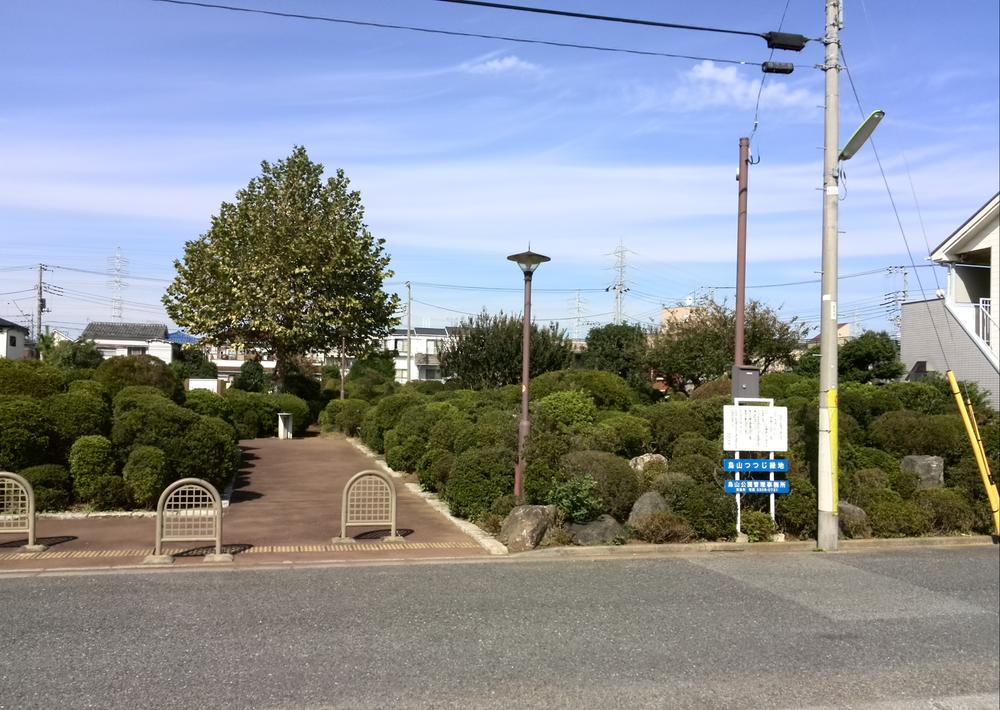 Osan azalea to green space 80m
烏山つつじ緑地まで80m
Non-living roomリビング以外の居室 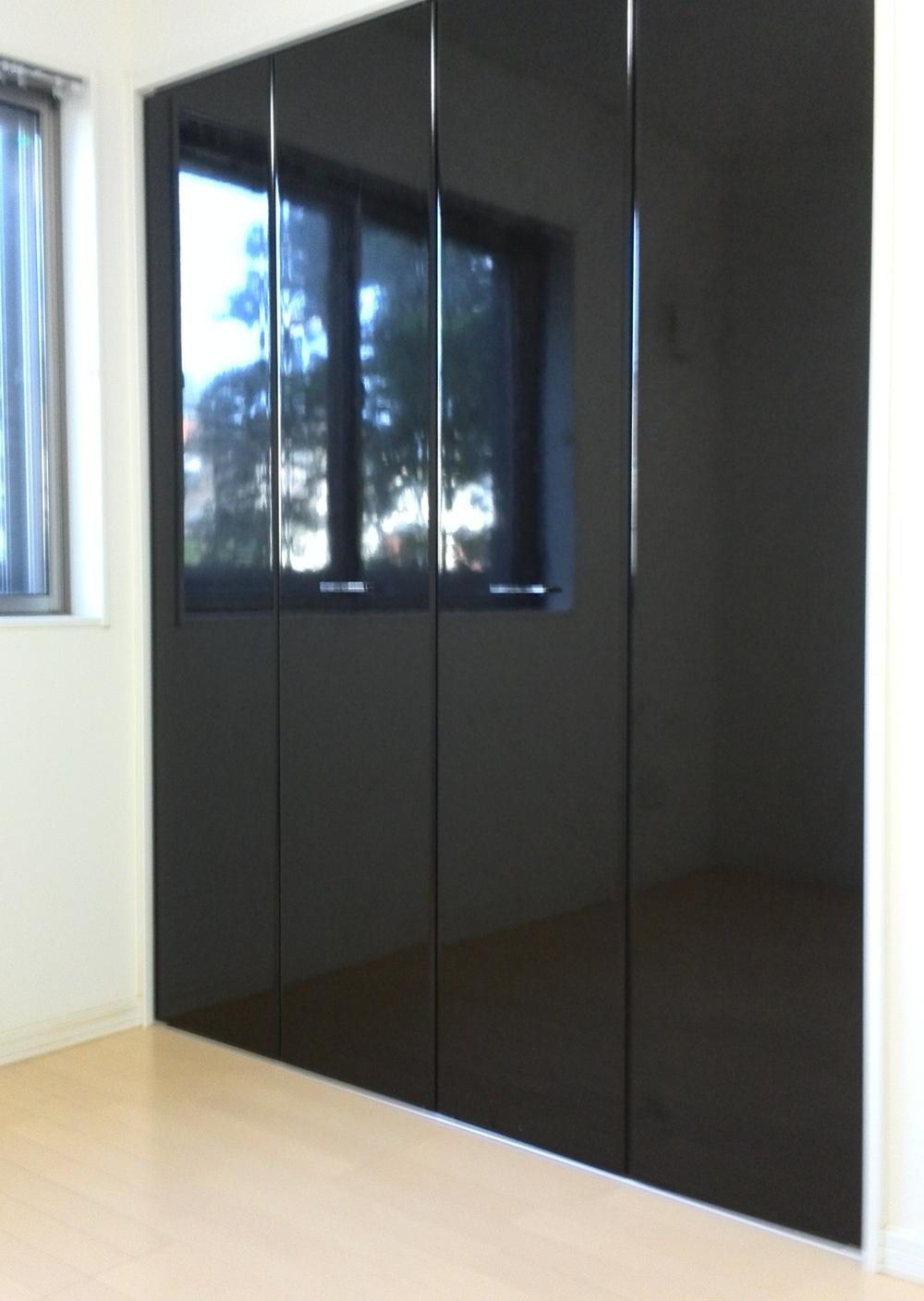 Western-style about 5.2 Pledge closet
洋室約5.2帖 クローゼット
Park公園 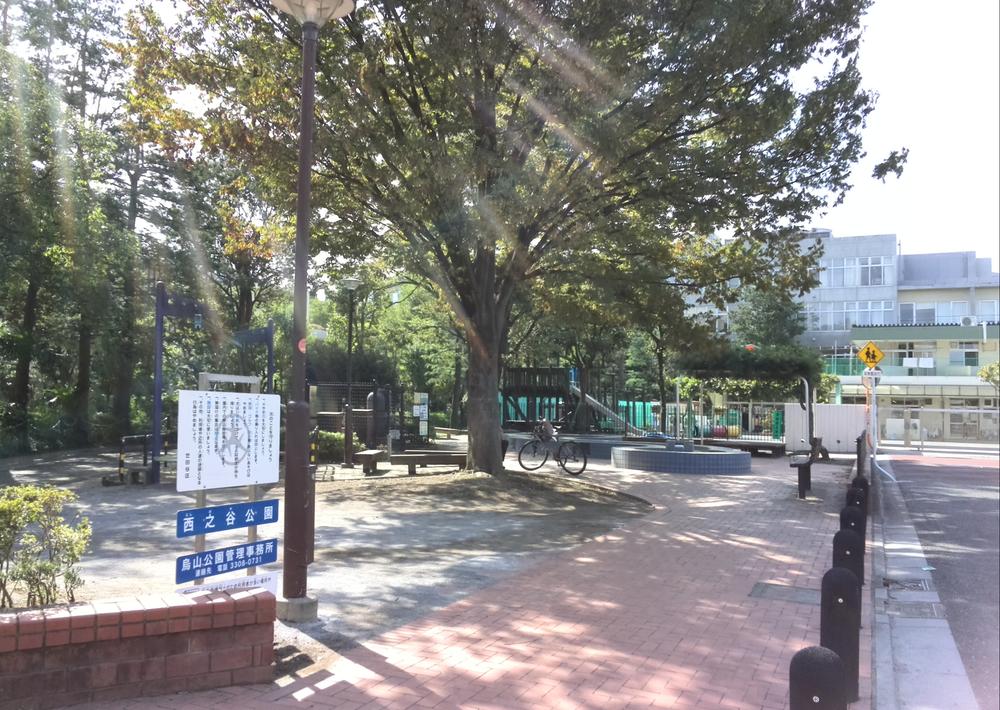 300m until Nishinoya park
西之谷公園まで300m
Kindergarten ・ Nursery幼稚園・保育園 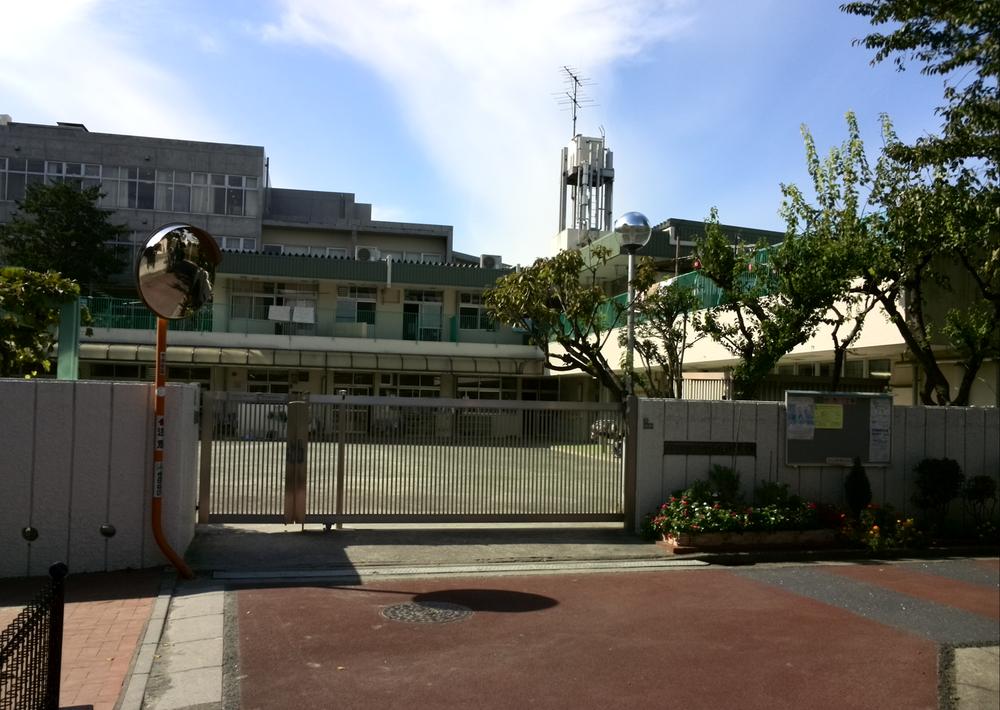 Nishinoya 280m to nursery school
西之谷保育園まで280m
Location
|






















