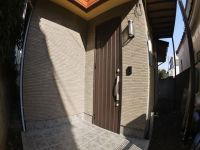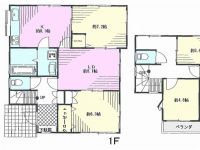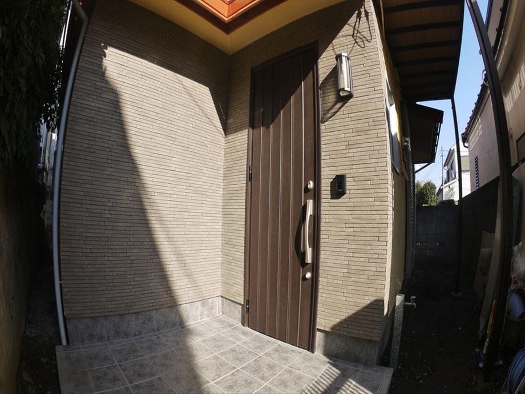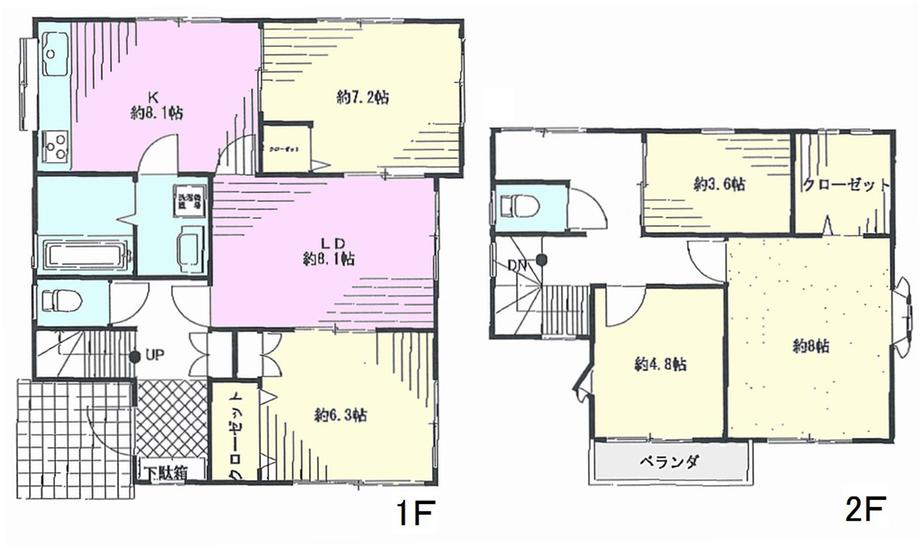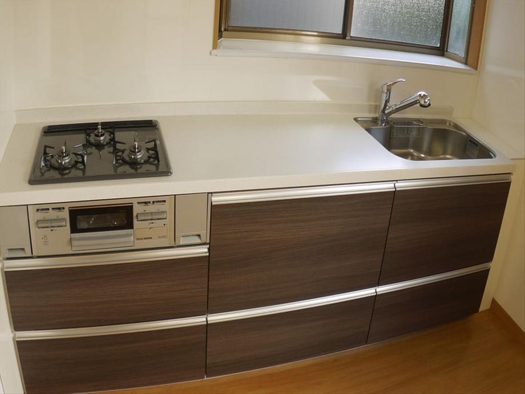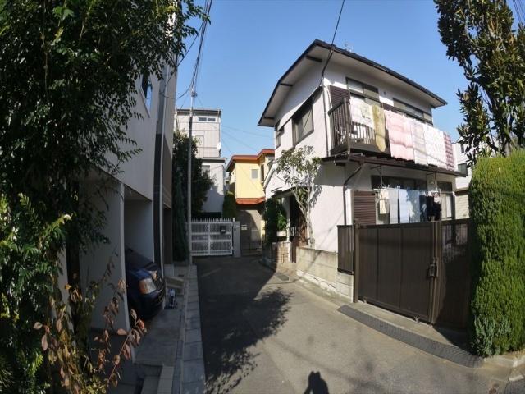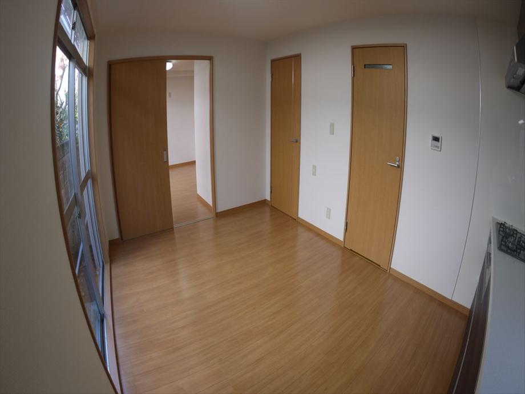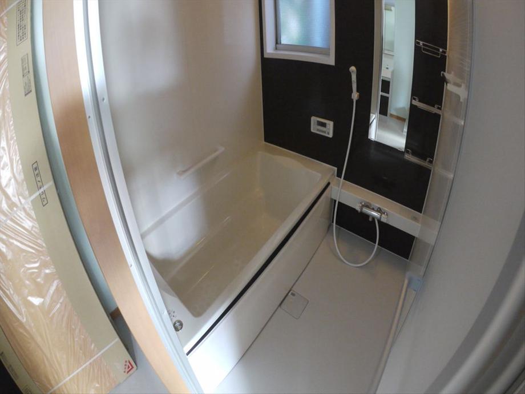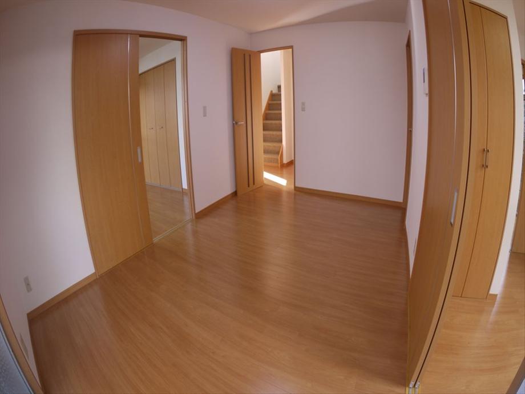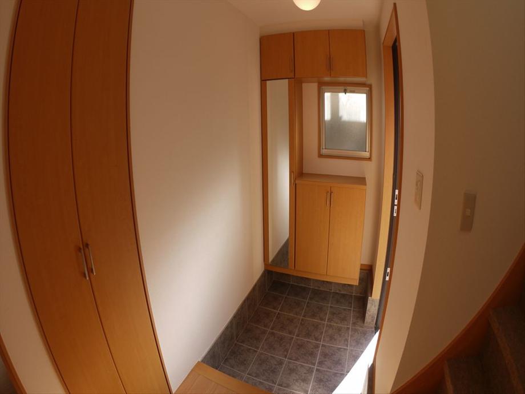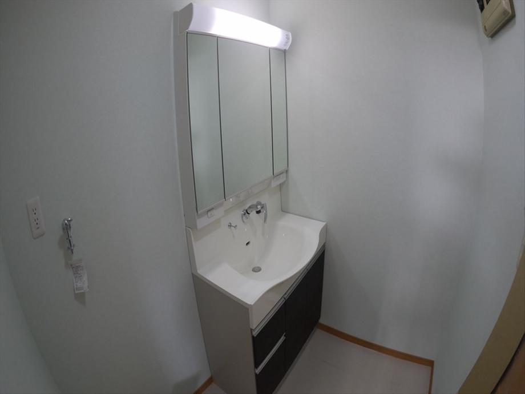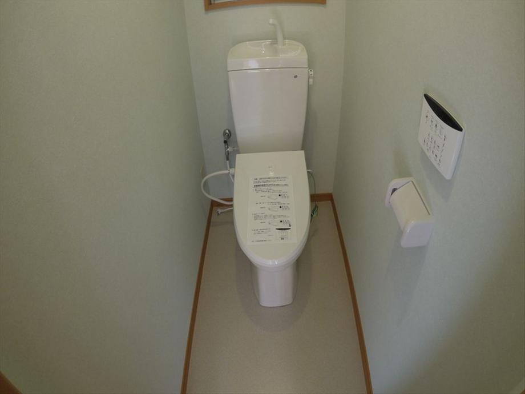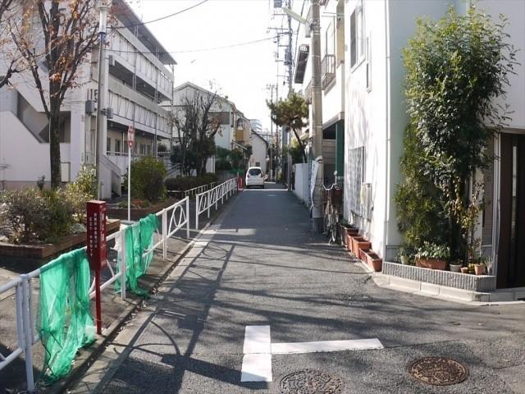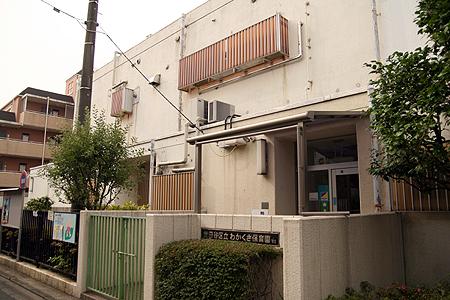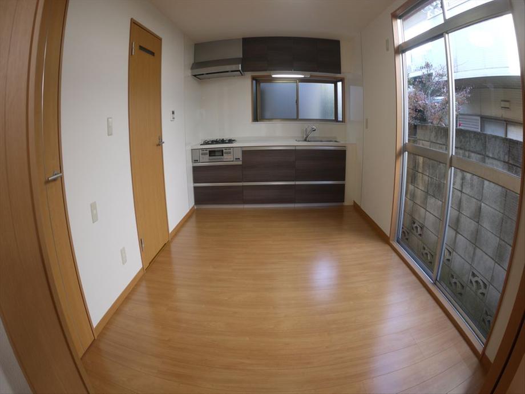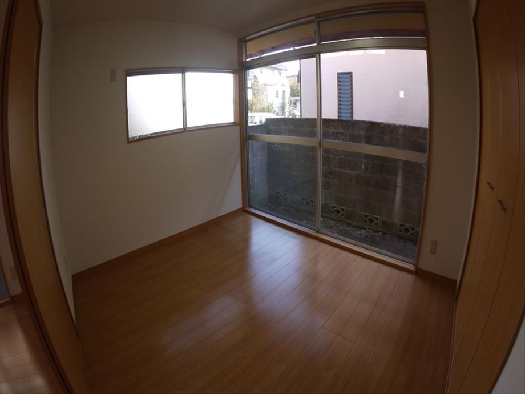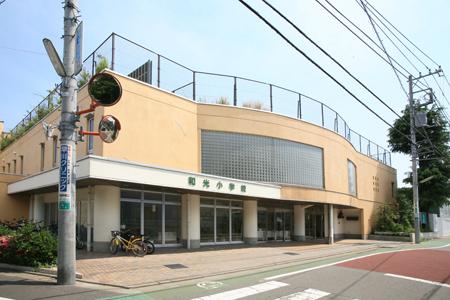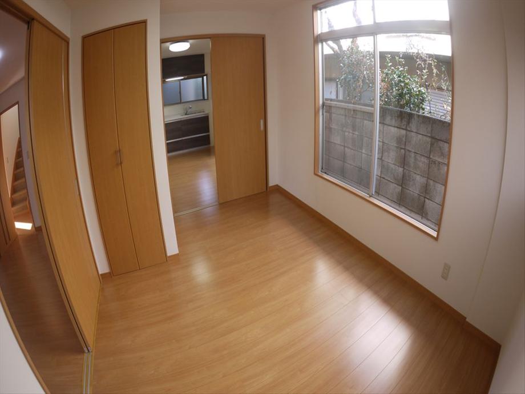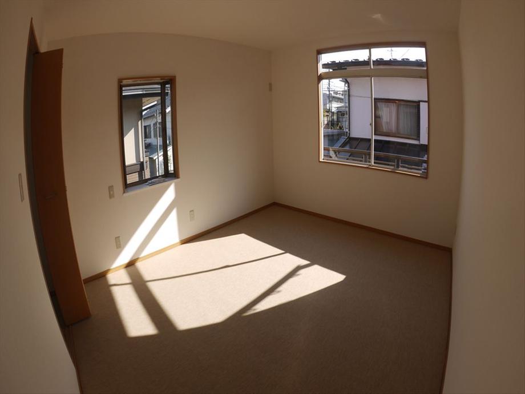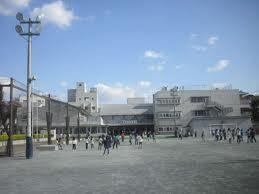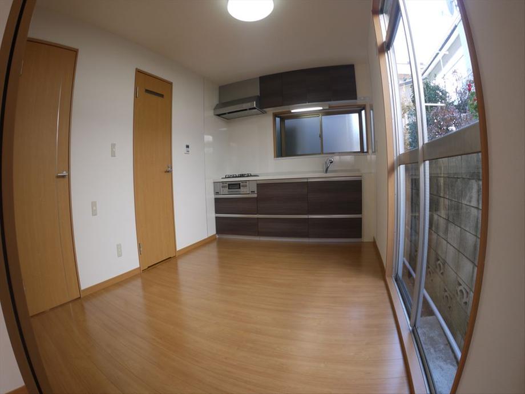|
|
Setagaya-ku, Tokyo
東京都世田谷区
|
|
Setagaya Line Tokyu "Uemachi" walk 9 minutes
東急世田谷線「上町」歩9分
|
|
Large-scale renovation residential land ・ Building about 35 square meters large 4LDK + den
大規模リフォーム住宅土地・建物約35坪大型4LDK+書斎
|
|
Reform place ■ Kitchen New ■ Bathroom New ■ Washbasin New ■ Toilet new ■ Flooring new ■ Entrance door New ■ Cupboard New ■ Outer wall paint ※ Because of the non-conforming contact road, Reconstruction not
リフォーム箇所■キッチン新規■浴室新規■洗面台新規■トイレ新規■フローリング新規■玄関ドア新規■下駄箱新規■外壁塗装※不適合接道の為、再建築不可
|
Features pickup 特徴ピックアップ | | 2 along the line more accessible / Bathroom Dryer / A quiet residential area / Around traffic fewer / Bathroom 1 tsubo or more / 2-story / South balcony / The window in the bathroom 2沿線以上利用可 /浴室乾燥機 /閑静な住宅地 /周辺交通量少なめ /浴室1坪以上 /2階建 /南面バルコニー /浴室に窓 |
Price 価格 | | 39,800,000 yen 3980万円 |
Floor plan 間取り | | 5LDK 5LDK |
Units sold 販売戸数 | | 1 units 1戸 |
Land area 土地面積 | | 119.72 sq m (36.21 tsubo) (measured) 119.72m2(36.21坪)(実測) |
Building area 建物面積 | | 114.53 sq m (34.64 tsubo) (Registration) 114.53m2(34.64坪)(登記) |
Driveway burden-road 私道負担・道路 | | Nothing, South 3.8m width (contact the road width 6m) 無、南3.8m幅(接道幅6m) |
Completion date 完成時期(築年月) | | March 1979 1979年3月 |
Address 住所 | | Setagaya-ku, Tokyo Setagaya 2 東京都世田谷区世田谷2 |
Traffic 交通 | | Setagaya Line Tokyu "Uemachi" walk 9 minutes
Odakyu line "Kyodo" walk 19 minutes
Denentoshi Tokyu "Sakurashinmachi" walk 18 minutes 東急世田谷線「上町」歩9分
小田急線「経堂」歩19分
東急田園都市線「桜新町」歩18分
|
Person in charge 担当者より | | Personnel Maki Arakawa people 担当者荒川真輝人 |
Contact お問い合せ先 | | TEL: 0800-603-3448 [Toll free] mobile phone ・ Also available from PHS
Caller ID is not notified
Please contact the "saw SUUMO (Sumo)"
If it does not lead, If the real estate company TEL:0800-603-3448【通話料無料】携帯電話・PHSからもご利用いただけます
発信者番号は通知されません
「SUUMO(スーモ)を見た」と問い合わせください
つながらない方、不動産会社の方は
|
Building coverage, floor area ratio 建ぺい率・容積率 | | 60% ・ 200% 60%・200% |
Time residents 入居時期 | | Consultation 相談 |
Land of the right form 土地の権利形態 | | Ownership 所有権 |
Structure and method of construction 構造・工法 | | Light-gauge steel 2-story 軽量鉄骨2階建 |
Use district 用途地域 | | One middle and high 1種中高 |
Overview and notices その他概要・特記事項 | | Contact: Maki Arakawa people, Parking: No 担当者:荒川真輝人、駐車場:無 |
Company profile 会社概要 | | <Mediation> Governor of Tokyo (2) No. 082920 (Corporation) Tokyo Metropolitan Government Building Lots and Buildings Transaction Business Association (Corporation) metropolitan area real estate Fair Trade Council member am tick (Ltd.) Kichijoji headquarters sales department Yubinbango180-0002 Musashino-shi, Tokyo Kichijojihigashi cho 1-19-21 <仲介>東京都知事(2)第082920号(公社)東京都宅地建物取引業協会会員 (公社)首都圏不動産公正取引協議会加盟アムティック(株)吉祥寺本社営業部〒180-0002 東京都武蔵野市吉祥寺東町1-19-21 |
