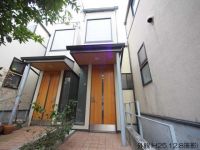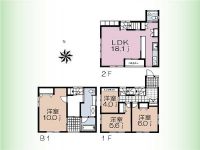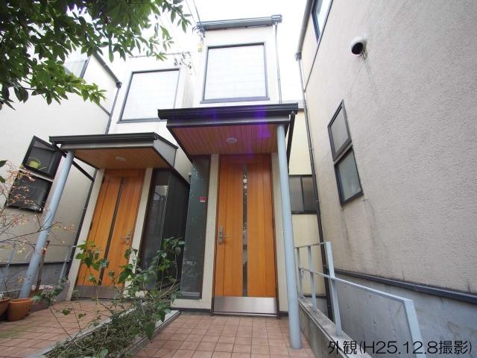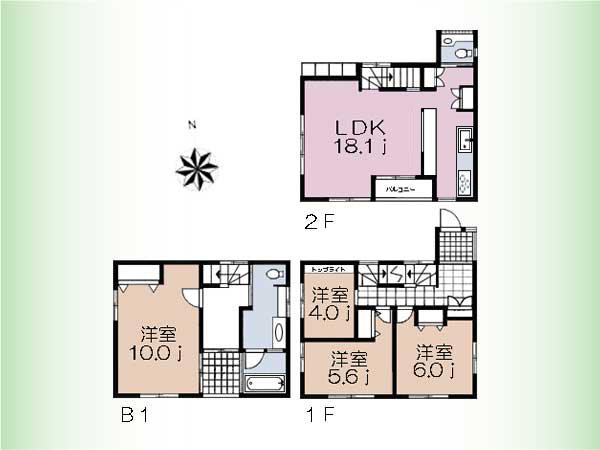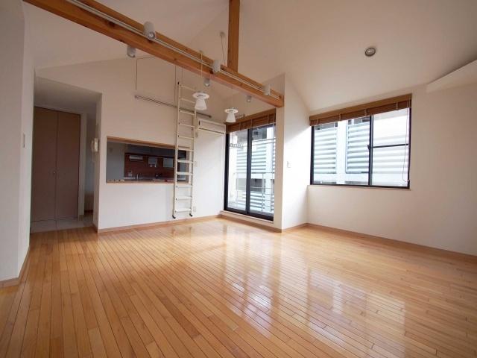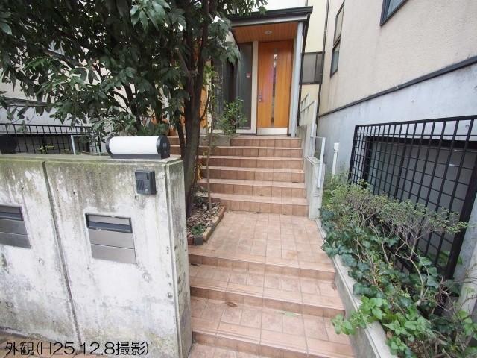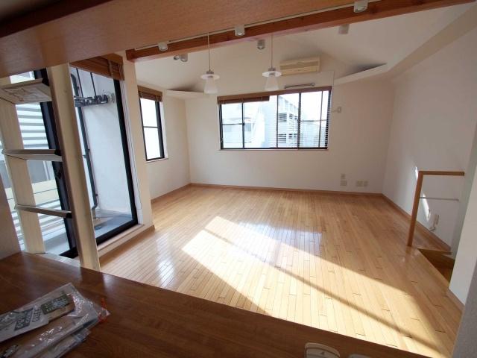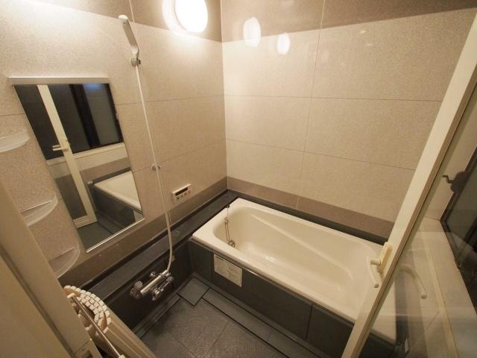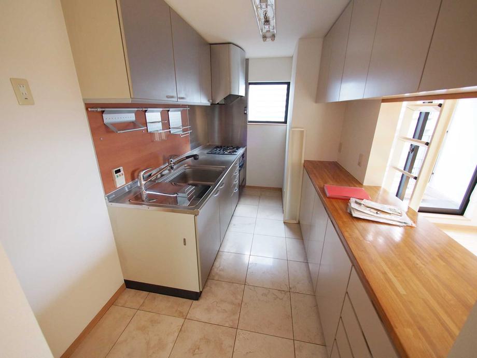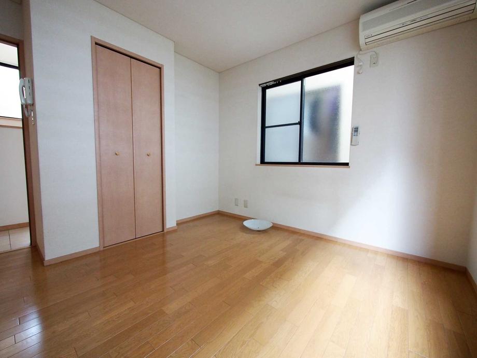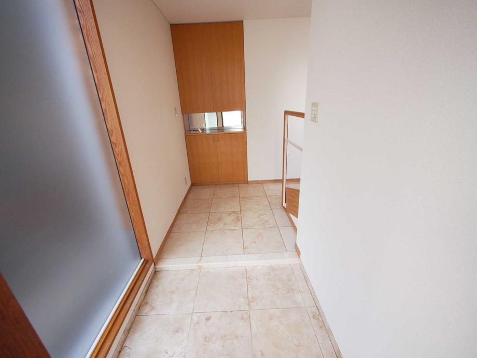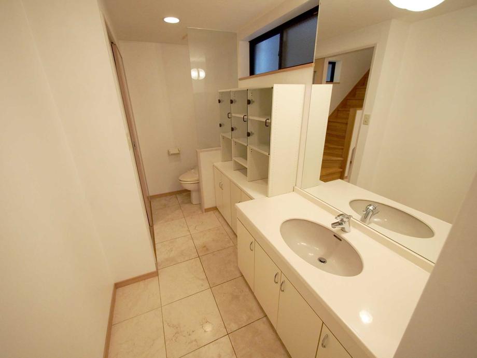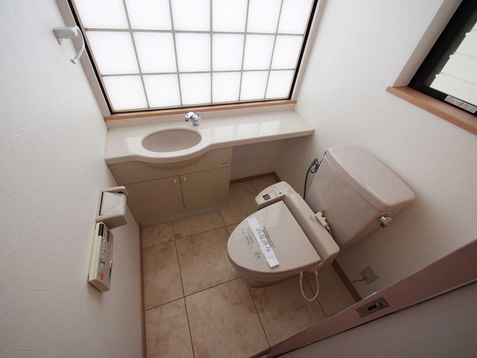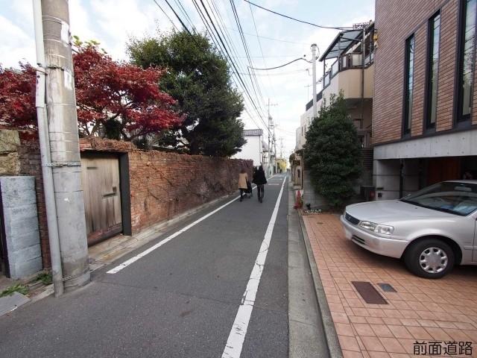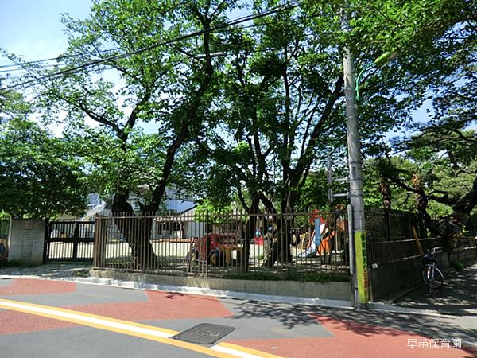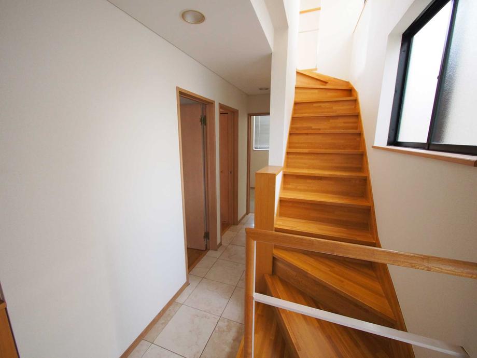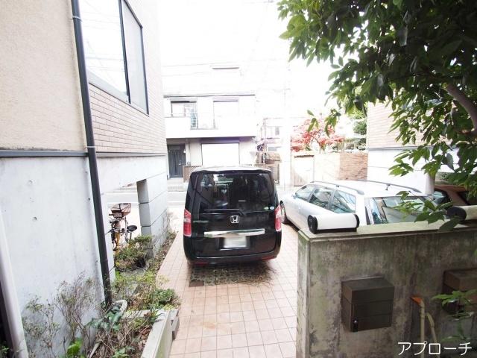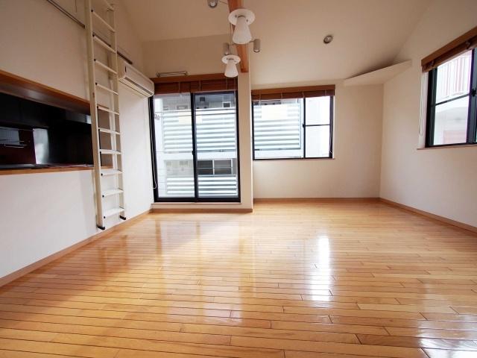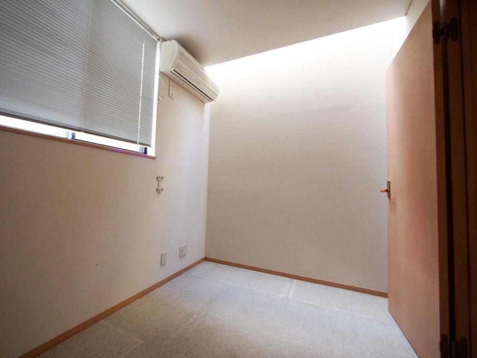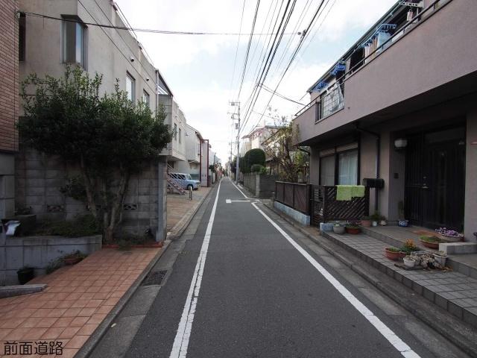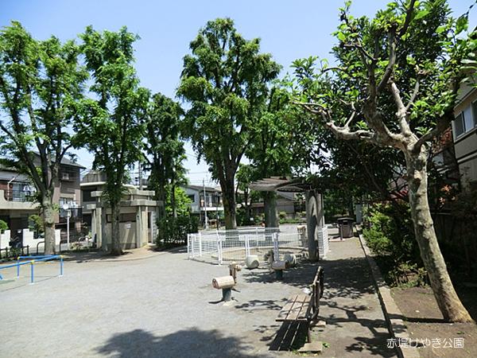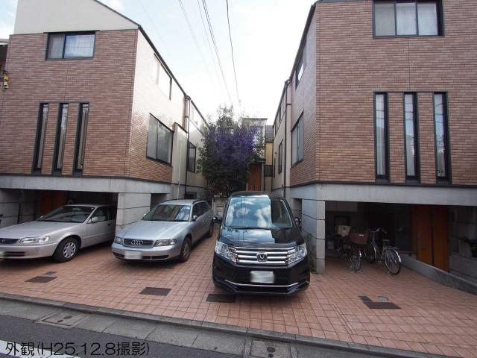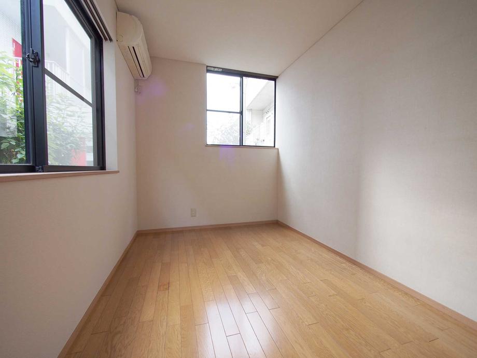|
|
Setagaya-ku, Tokyo
東京都世田谷区
|
|
Keio Line "Sakurajosui" walk 6 minutes
京王線「桜上水」歩6分
|
|
Station 6 min. Walk. A quiet residential area. LDK18 quires more. 4LDK+P. House cleaning settled.
駅徒歩6分。閑静な住宅街。LDK18帖以上。4LDK+P。ハウスクリーニング済。
|
|
A quiet residential area of the station walk 6 minutes. The building is underground 1 Kaizuke 2-storey, LDK18 Pledge more leeway there 4LDK + P. There is a large sedan available parking car space. Ventilation is good per whole room two-sided lighting. Comfortably relax in the 1 pyeong type of bus. In pre-house cleaning is possible turnkey. We look forward to your inquiry.
駅徒歩6分の閑静な住宅街。建物は地下1階付2階建て、LDK18帖以上のゆとりある4LDK+P。大型セダン駐車可能なカースペースがございます。全居室2面採光につき通風良好です。1坪タイプのバスでゆったりくつろげます。ハウスクリーニング済みで即入居が可能です。お問い合わせお待ちしております。
|
Features pickup 特徴ピックアップ | | Immediate Available / 2 along the line more accessible / LDK18 tatami mats or more / System kitchen / Yang per good / A quiet residential area / Face-to-face kitchen / Toilet 2 places / 2-story / South balcony / Ventilation good / Living stairs / City gas / All rooms are two-sided lighting / Maintained sidewalk / Flat terrain 即入居可 /2沿線以上利用可 /LDK18畳以上 /システムキッチン /陽当り良好 /閑静な住宅地 /対面式キッチン /トイレ2ヶ所 /2階建 /南面バルコニー /通風良好 /リビング階段 /都市ガス /全室2面採光 /整備された歩道 /平坦地 |
Price 価格 | | 52,800,000 yen 5280万円 |
Floor plan 間取り | | 4LDK 4LDK |
Units sold 販売戸数 | | 1 units 1戸 |
Total units 総戸数 | | 1 units 1戸 |
Land area 土地面積 | | 78.78 sq m (23.83 tsubo) (Registration) 78.78m2(23.83坪)(登記) |
Building area 建物面積 | | 104.05 sq m (31.47 tsubo) (measured) 104.05m2(31.47坪)(実測) |
Driveway burden-road 私道負担・道路 | | Nothing, North 3.4m width 無、北3.4m幅 |
Completion date 完成時期(築年月) | | April 2000 2000年4月 |
Address 住所 | | Setagaya-ku, Tokyo Kamikitazawa 4 東京都世田谷区上北沢4 |
Traffic 交通 | | Keio Line "Sakurajosui" walk 6 minutes
Keio Line "Kamikitazawa" walk 6 minutes
Keio Line "Hachimanyama" walk 15 minutes 京王線「桜上水」歩6分
京王線「上北沢」歩6分
京王線「八幡山」歩15分
|
Related links 関連リンク | | [Related Sites of this company] 【この会社の関連サイト】 |
Person in charge 担当者より | | Rep Tsuboi Hisaaki 担当者坪井久晃 |
Contact お問い合せ先 | | TEL: 0800-602-5473 [Toll free] mobile phone ・ Also available from PHS
Caller ID is not notified
Please contact the "saw SUUMO (Sumo)"
If it does not lead, If the real estate company TEL:0800-602-5473【通話料無料】携帯電話・PHSからもご利用いただけます
発信者番号は通知されません
「SUUMO(スーモ)を見た」と問い合わせください
つながらない方、不動産会社の方は
|
Building coverage, floor area ratio 建ぺい率・容積率 | | 60% ・ 200% 60%・200% |
Time residents 入居時期 | | Immediate available 即入居可 |
Land of the right form 土地の権利形態 | | Ownership 所有権 |
Structure and method of construction 構造・工法 | | Wooden second floor underground 1 story 木造2階地下1階建 |
Use district 用途地域 | | One dwelling 1種住居 |
Other limitations その他制限事項 | | Setback: upon セットバック:要 |
Overview and notices その他概要・特記事項 | | Contact: Tsuboi Hisaaki, Facilities: Public Water Supply, This sewage, City gas, Parking: car space 担当者:坪井久晃、設備:公営水道、本下水、都市ガス、駐車場:カースペース |
Company profile 会社概要 | | <Mediation> Governor of Tokyo (1) No. 092462 (Ltd.) lead home Yubinbango153-0051 Meguro-ku, Tokyo Kamimeguro 5-26-21 Royal Palace <仲介>東京都知事(1)第092462号(株)リードホーム〒153-0051 東京都目黒区上目黒5-26-21 ロイヤルパレス |
