Used Homes » Kanto » Tokyo » Setagaya
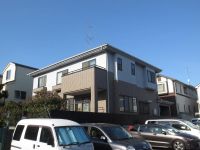 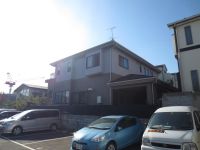
| | Setagaya-ku, Tokyo 東京都世田谷区 |
| Odakyu line "Umekeoka" walk 9 minutes 小田急線「梅ヶ丘」歩9分 |
| ☆ ☆ ☆ June 1996 Built Wooden houses Mitsui house old construction ☆ ☆ ☆ ■ South passage and the east side adjacent land is about 0.7m ~ 1.4m There is a feeling of opening has become low ■ It has spread sunny garden of about 70 sq m on the south side ■ The surroundings are quiet residential area ■ Car space 2 cars, With electric shutter ■ Adopted rebar input basis ■ Floor heating two places to LD ■ The bathroom with a home sauna ■ Storeroom, WIC, Attic with storage ■ Embedded air conditioning installed in each room ■ August 2012 eco Jaws installation ☆☆☆平成8年6月築 三井ハウス旧施工の木造住宅☆☆☆■南側通路と東側隣地は約0.7m ~ 1.4m低くなっており開放感があります■南側には約70m2の日当りの良い庭が広がっております■周辺は閑静な住宅地域です■カースペース2台分、電動シャッター付■鉄筋入基礎を採用■LDには床暖房2箇所■浴室にはホームサウナ付■納戸、WIC、屋根裏収納付■各居室に埋込型エアコン設置■2012年8月 ecoジョーズ設置 |
Features pickup 特徴ピックアップ | | Parking two Allowed / LDK20 tatami mats or more / Energy-saving water heaters / Facing south / System kitchen / All room storage / Around traffic fewer / Garden more than 10 square meters / Shutter - garage / Toilet 2 places / Bathroom 1 tsubo or more / 2-story / South balcony / Nantei / TV monitor interphone / Built garage / Dish washing dryer / Walk-in closet / City gas / A large gap between the neighboring house / Attic storage / Floor heating / terrace 駐車2台可 /LDK20畳以上 /省エネ給湯器 /南向き /システムキッチン /全居室収納 /周辺交通量少なめ /庭10坪以上 /シャッタ-車庫 /トイレ2ヶ所 /浴室1坪以上 /2階建 /南面バルコニー /南庭 /TVモニタ付インターホン /ビルトガレージ /食器洗乾燥機 /ウォークインクロゼット /都市ガス /隣家との間隔が大きい /屋根裏収納 /床暖房 /テラス | Price 価格 | | 168 million yen 1億6800万円 | Floor plan 間取り | | 5LDK + S (storeroom) 5LDK+S(納戸) | Units sold 販売戸数 | | 1 units 1戸 | Land area 土地面積 | | 260.93 sq m (registration) 260.93m2(登記) | Building area 建物面積 | | 214 sq m (measured), Among the first floor garage 32.04 sq m 214m2(実測)、うち1階車庫32.04m2 | Driveway burden-road 私道負担・道路 | | Nothing, West 4.5m width (contact the road width 2.7m) 無、西4.5m幅(接道幅2.7m) | Completion date 完成時期(築年月) | | June 1996 1996年6月 | Address 住所 | | Setagaya-ku, Tokyo Umegaoka 3 東京都世田谷区梅丘3 | Traffic 交通 | | Odakyu line "Umekeoka" walk 9 minutes
Setagaya Line Tokyu "Wakabayashi" walk 14 minutes 小田急線「梅ヶ丘」歩9分
東急世田谷線「若林」歩14分
| Person in charge 担当者より | | [Regarding this property.] The room is very clean your. Please feel free to tell us local preview is. 【この物件について】室内は大変綺麗にお使いです。現地内覧はお気軽にお申し付けください。 | Contact お問い合せ先 | | TEL: 0800-603-0891 [Toll free] mobile phone ・ Also available from PHS
Caller ID is not notified
Please contact the "saw SUUMO (Sumo)"
If it does not lead, If the real estate company TEL:0800-603-0891【通話料無料】携帯電話・PHSからもご利用いただけます
発信者番号は通知されません
「SUUMO(スーモ)を見た」と問い合わせください
つながらない方、不動産会社の方は
| Building coverage, floor area ratio 建ぺい率・容積率 | | 60% ・ 150% 60%・150% | Time residents 入居時期 | | 2 months after the contract 契約後2ヶ月 | Land of the right form 土地の権利形態 | | Ownership 所有権 | Structure and method of construction 構造・工法 | | Wooden 2-story (framing method) 木造2階建(軸組工法) | Construction 施工 | | Mitsui House 三井ハウス | Use district 用途地域 | | One low-rise 1種低層 | Other limitations その他制限事項 | | Height district, Quasi-fire zones, Shade limit Yes, Greening area ・ District planning (Ward surrounding area) 高度地区、準防火地域、日影制限有、緑化地域・地区計画(区役所周辺地区) | Overview and notices その他概要・特記事項 | | Facilities: Public Water Supply, This sewage, City gas, Parking: Car Port 設備:公営水道、本下水、都市ガス、駐車場:カーポート | Company profile 会社概要 | | <Mediation> Minister of Land, Infrastructure and Transport (7) No. 003529 No. Mizuho Trust Realty Sales Co., Ltd. Gotanda Center 141-0031, Shinagawa-ku, Tokyo Nishigotanda 1-27 - 2 Hulic Gotanda Building fourth floor <仲介>国土交通大臣(7)第003529号みずほ信不動産販売(株)五反田センター〒141-0031 東京都品川区西五反田1-27ー2 ヒューリック五反田ビル4階 |
Local appearance photo現地外観写真 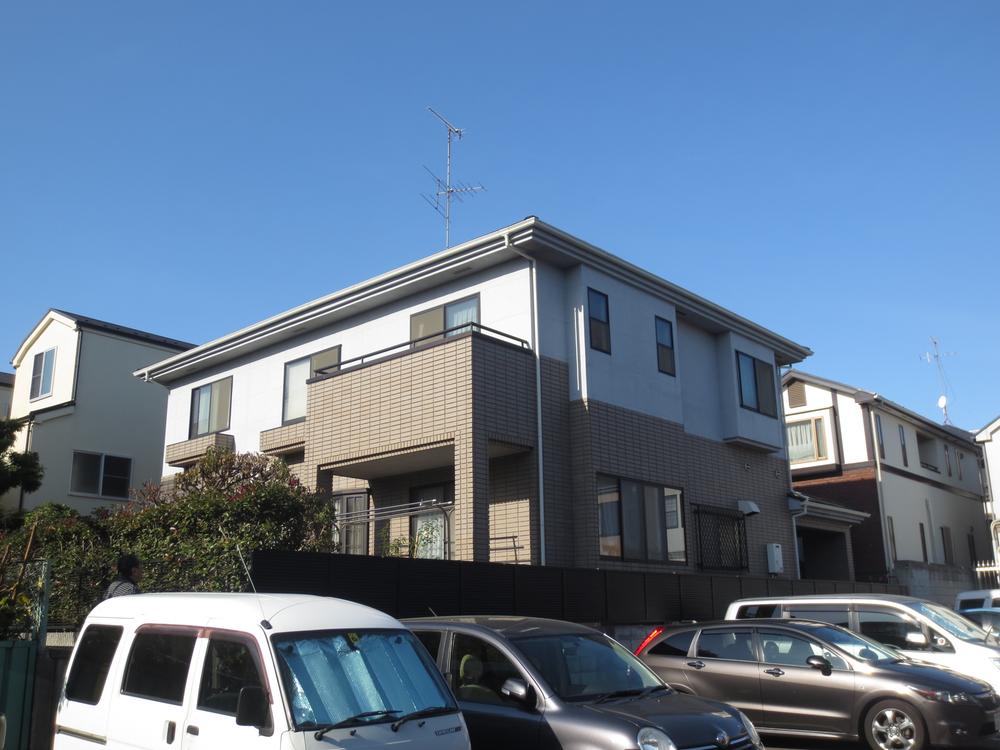 Local (11 May 2013) Shooting
現地(2013年11月)撮影
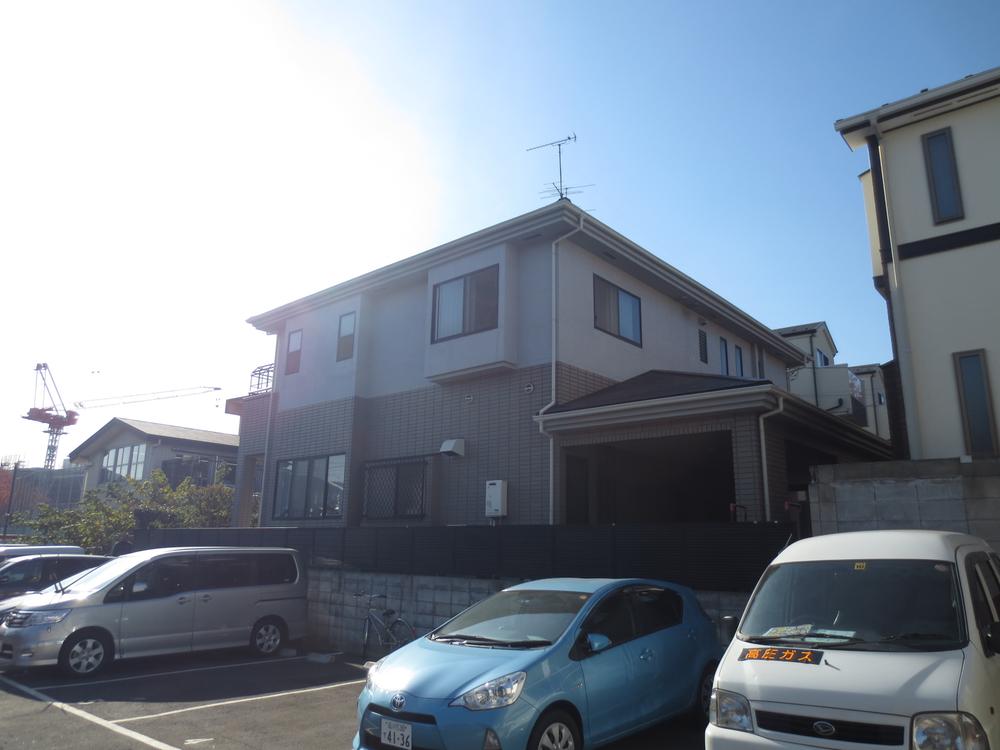 Local (11 May 2013) Shooting
現地(2013年11月)撮影
Garden庭 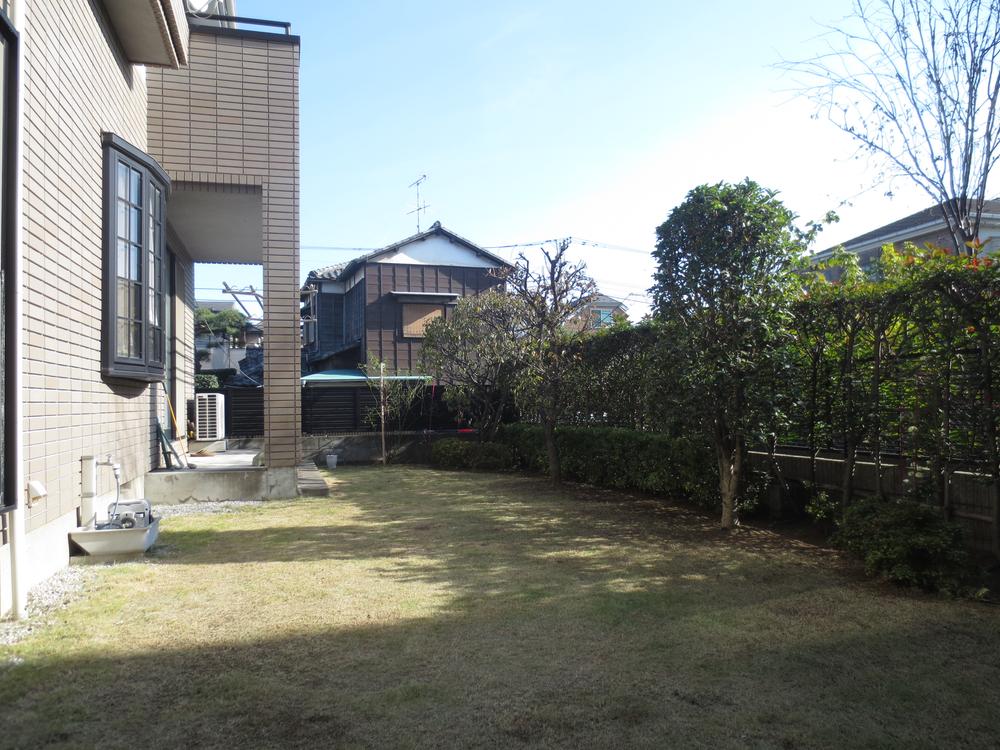 Local (11 May 2013) Shooting
現地(2013年11月)撮影
Floor plan間取り図 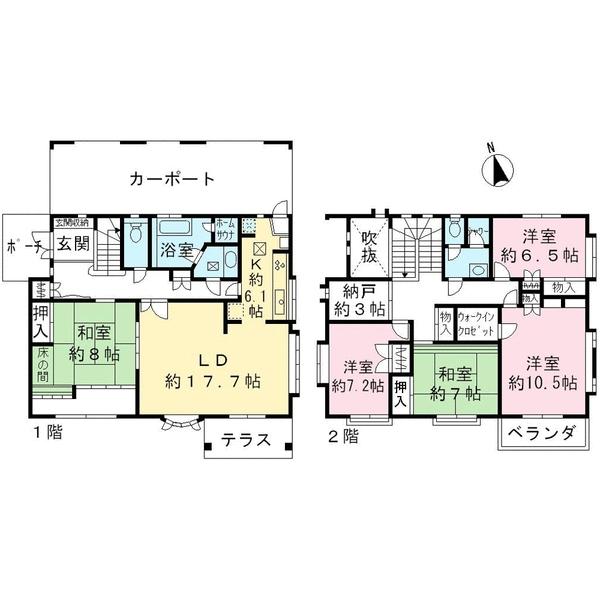 168 million yen, 5LDK + S (storeroom), Land area 260.93 sq m , Building area 214 sq m
1億6800万円、5LDK+S(納戸)、土地面積260.93m2、建物面積214m2
Entrance玄関 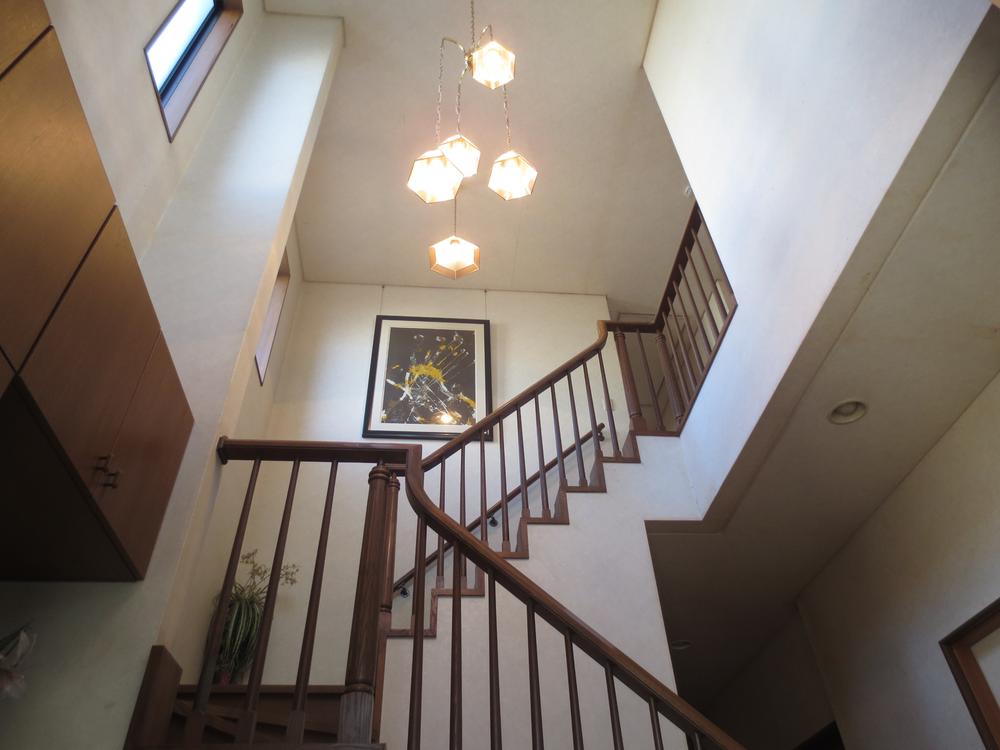 Local (11 May 2013) Shooting
現地(2013年11月)撮影
Local photos, including front road前面道路含む現地写真 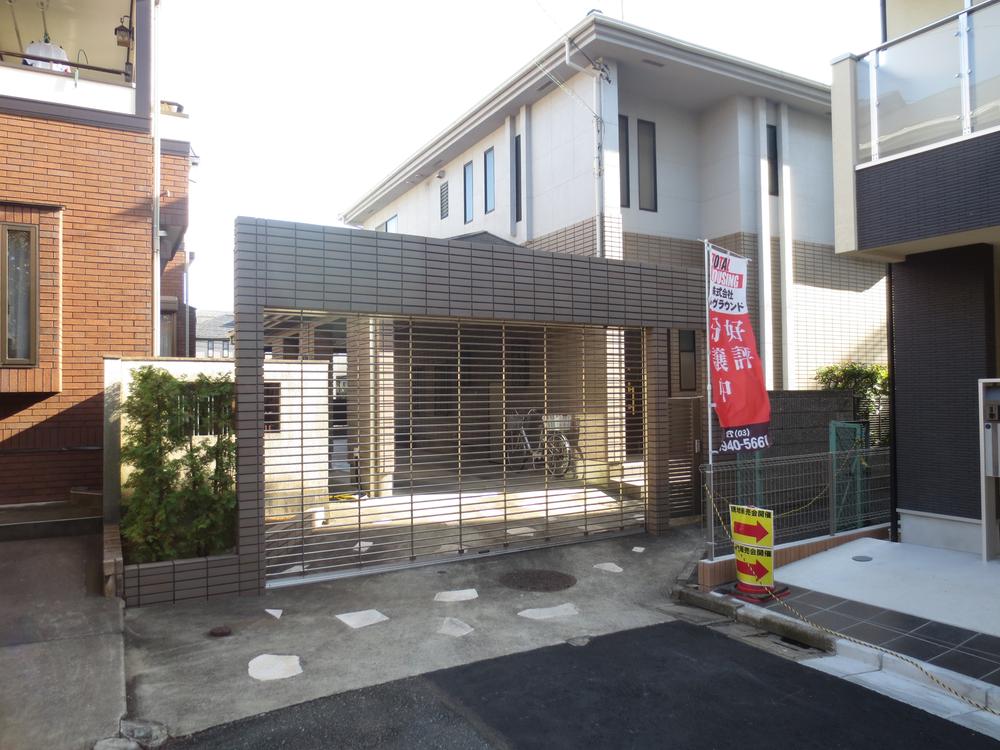 Local (11 May 2013) Shooting
現地(2013年11月)撮影
Garden庭 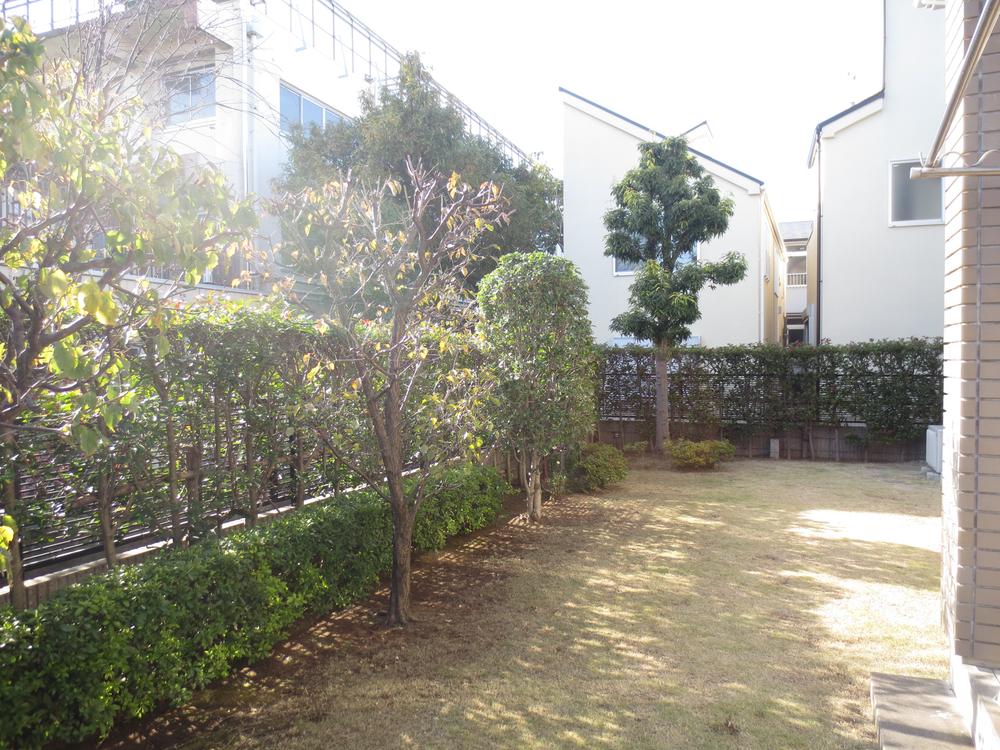 Local (11 May 2013) Shooting
現地(2013年11月)撮影
Parking lot駐車場 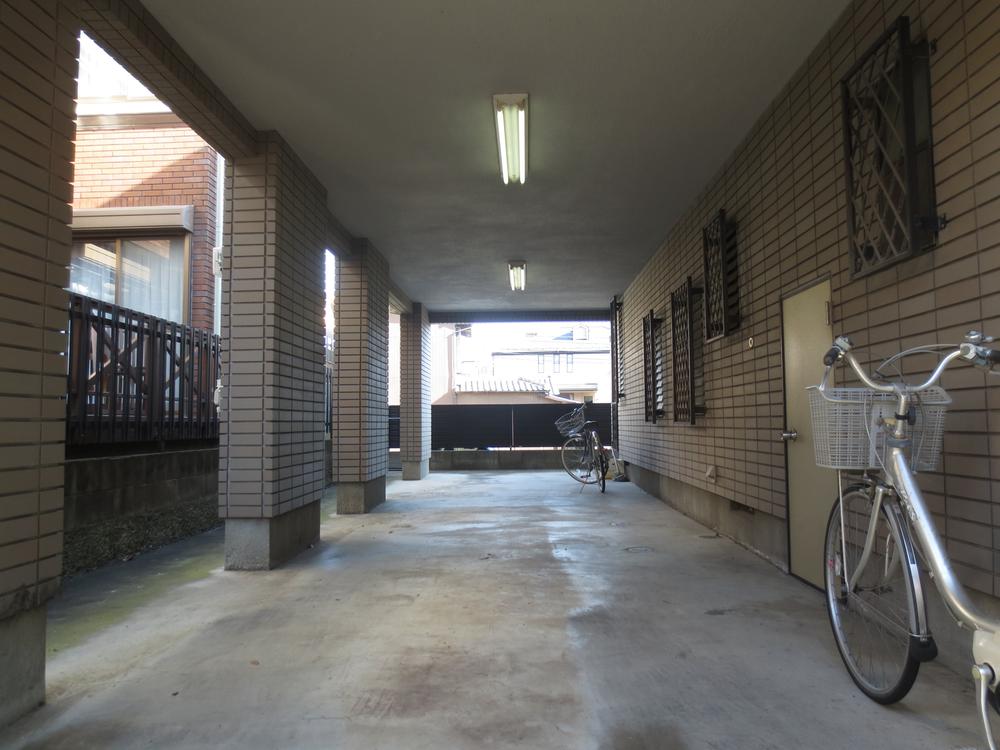 Local (11 May 2013) Shooting
現地(2013年11月)撮影
View photos from the dwelling unit住戸からの眺望写真 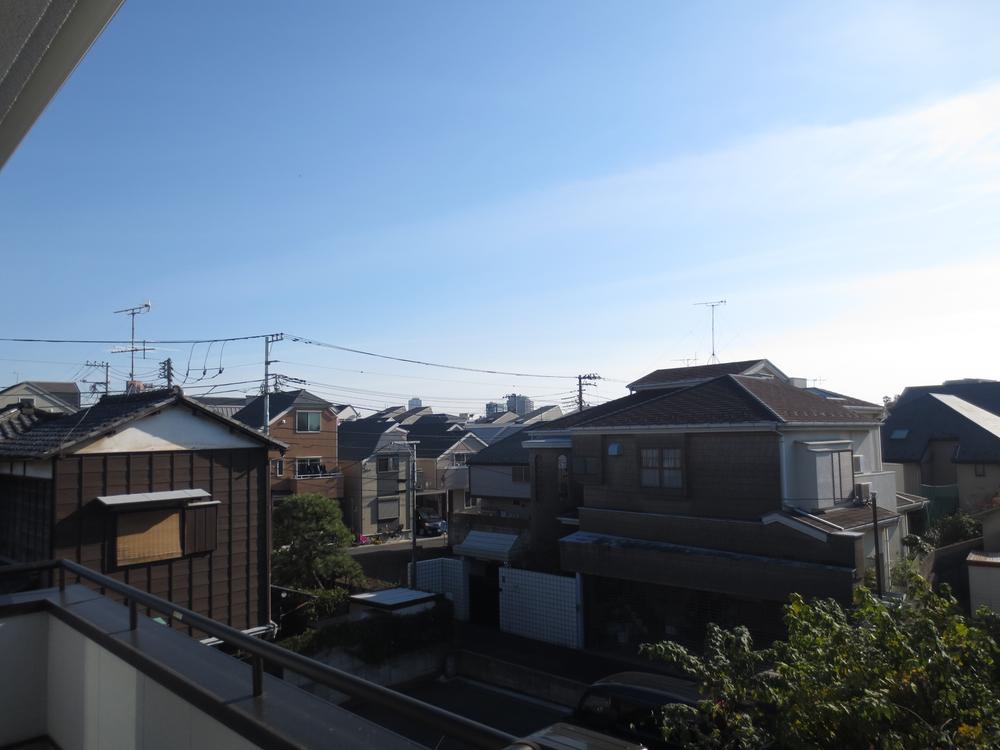 View from the second floor balcony (November 2013) Shooting
2階バルコニーからの眺望(2013年11月)撮影
Otherその他 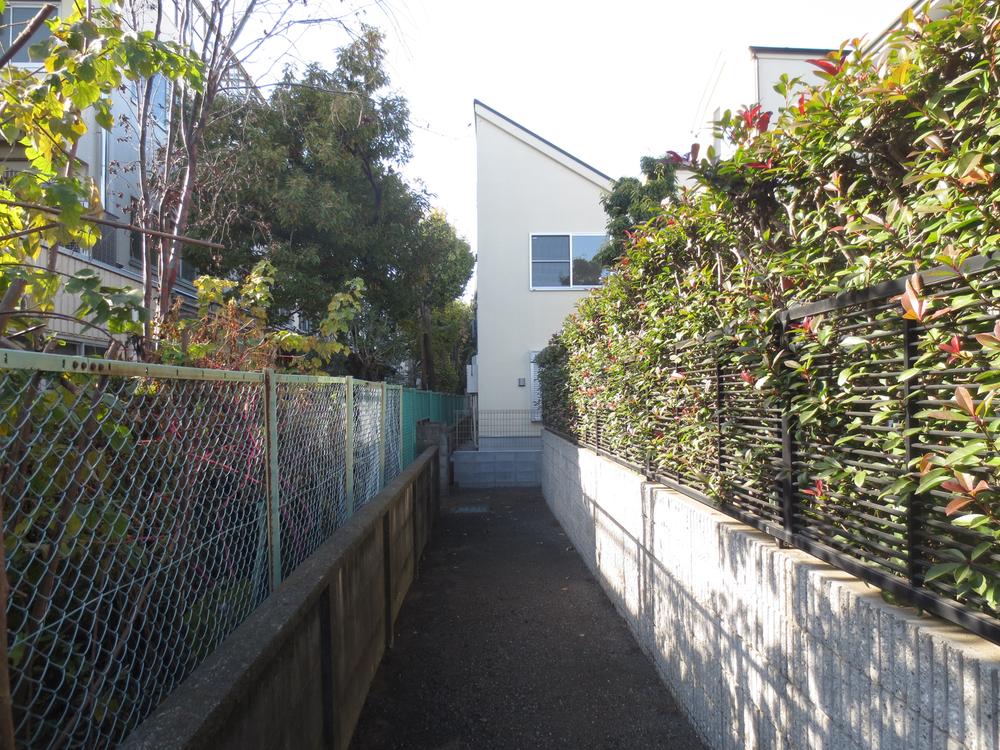 South passage
南側通路
View photos from the dwelling unit住戸からの眺望写真 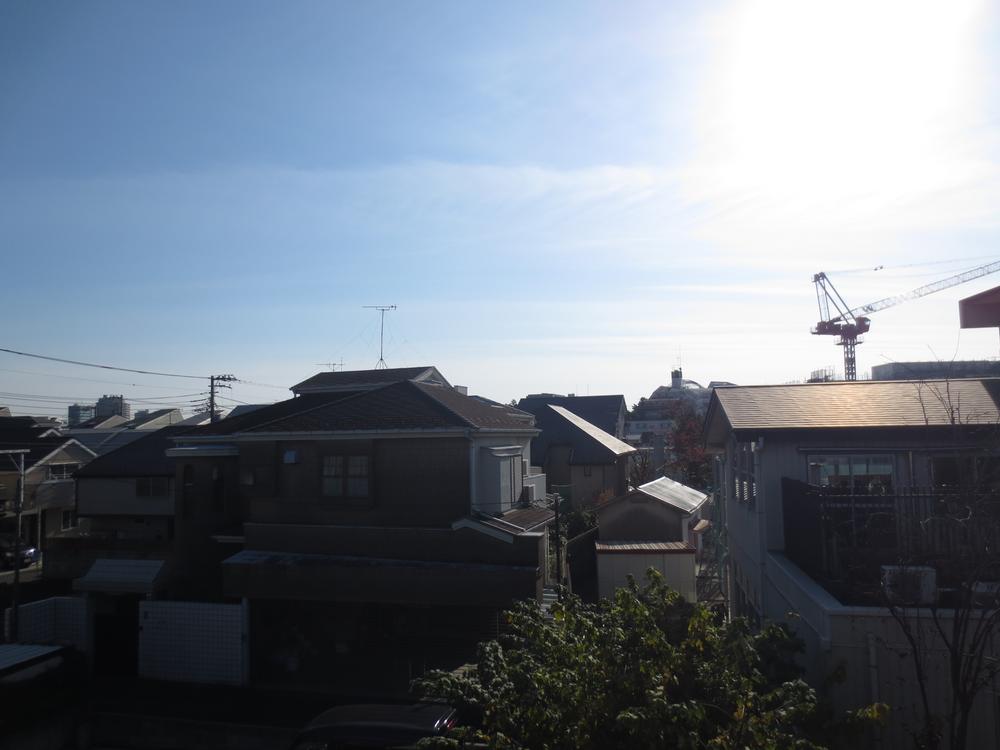 View from the second floor balcony (November 2013) Shooting
2階バルコニーからの眺望(2013年11月)撮影
Location
|












