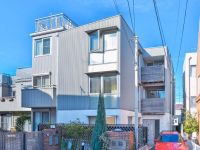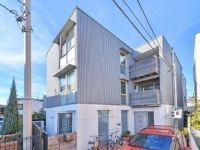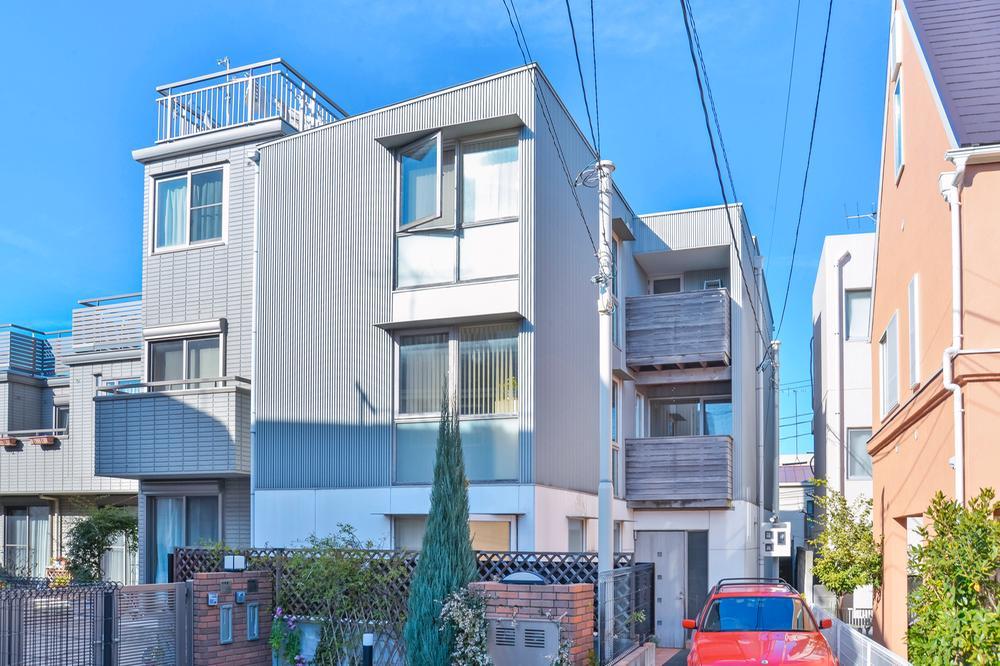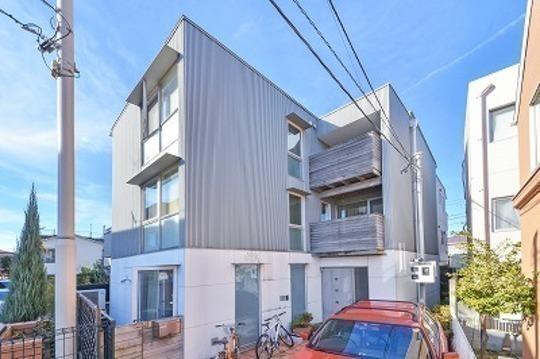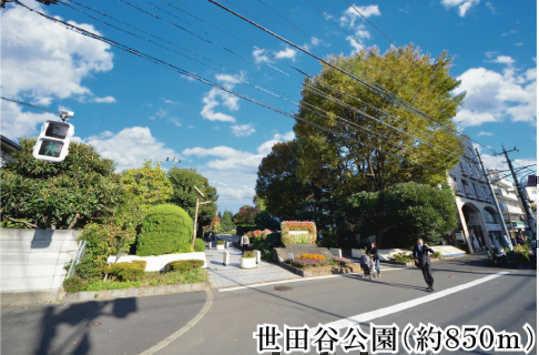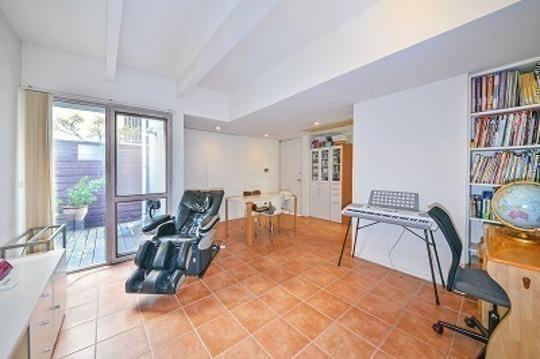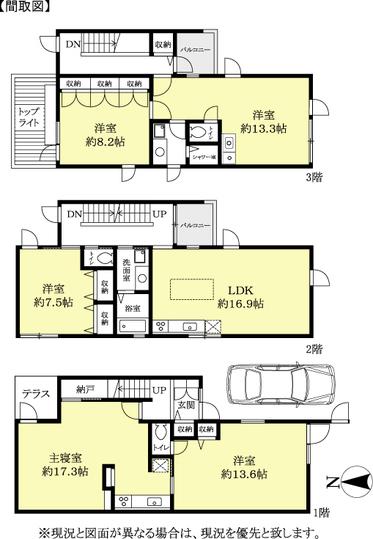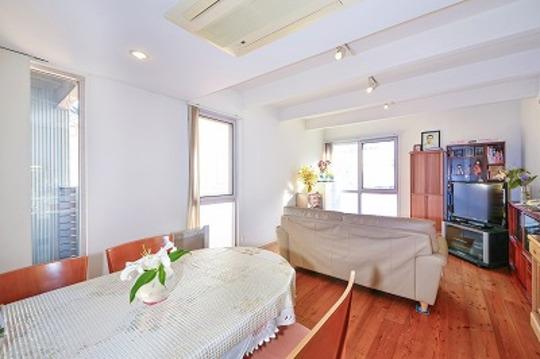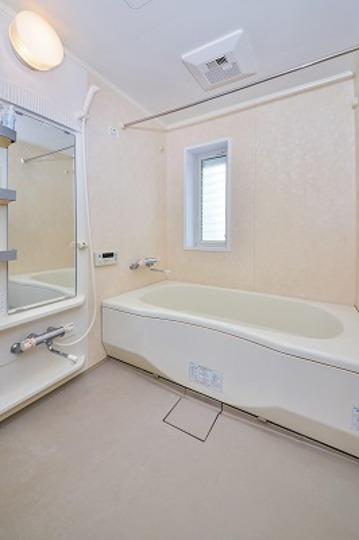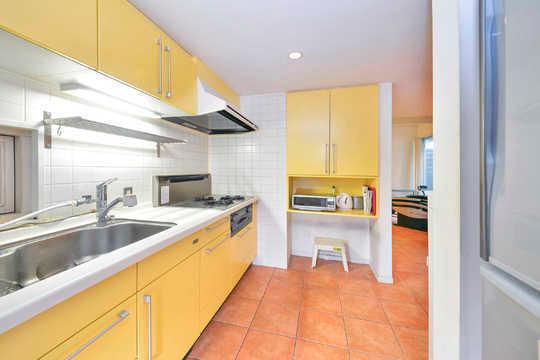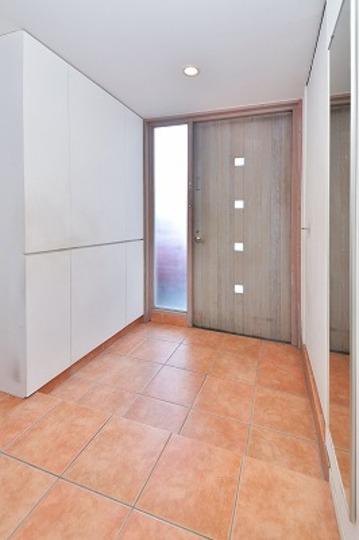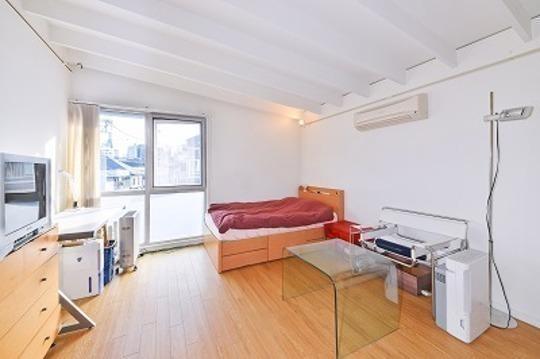|
|
Setagaya-ku, Tokyo
東京都世田谷区
|
|
Denentoshi Tokyu "Ikejiriohashi" walk 12 minutes
東急田園都市線「池尻大橋」歩12分
|
|
It was realized a life that can be enjoyed the nature and popularity of the city of Setagaya park "Mishuku", Mishuku jewels in your introduction of Fould denominated in 1-chome.
世田谷公園の自然と人気の街『三宿』を謳歌できる暮らしを実現とした、三宿1丁目中古戸建の御紹介で御座います。
|
|
[Recommended point] ・ 1st floor ~ Up to the third floor kitchen ・ Toilet ・ On the third floor there is a shower room ・ Housing wealth ・ A quiet residential area ・ Green noisy environments of 850m (11 minute walk) to Setagaya park, that's all, Interest is there a large number of properties. If it is possible the date and time of your choice, You can preview your. "Amenity ・ It will be the quality housing, "rich in functionality. I'd love to, I think that you the goodness of the Property your experience. Please feel free to contact us. Contact: Nishijima
【おすすめポイント】・1階 ~ 3階までキッチン・トイレ付・3階にシャワー室有り・収納豊富・静かな住宅地・世田谷公園まで850m(徒歩11分)の緑多い環境、以上、見所が多数の物件でございます。ご希望の日時を頂ければ、御内覧頂けます。『快適性・機能性に富んだ良質な住宅』となります。是非、本物件の良さをご体感頂ければと思います。お気軽に御問合せ下さい。 担当:西島
|
Features pickup 特徴ピックアップ | | System kitchen / Bathroom Dryer / Yang per good / A quiet residential area / Toilet 2 places / Leafy residential area / Ventilation good / 2 family house システムキッチン /浴室乾燥機 /陽当り良好 /閑静な住宅地 /トイレ2ヶ所 /緑豊かな住宅地 /通風良好 /2世帯住宅 |
Property name 物件名 | | Mishuku 1-chome designer used Detached 三宿1丁目 デザイナーズ中古戸建 |
Price 価格 | | 91,800,000 yen 9180万円 |
Floor plan 間取り | | 5LDK 5LDK |
Units sold 販売戸数 | | 1 units 1戸 |
Land area 土地面積 | | 120.63 sq m (registration) 120.63m2(登記) |
Building area 建物面積 | | 178.96 sq m (registration) 178.96m2(登記) |
Driveway burden-road 私道負担・道路 | | Nothing 無 |
Completion date 完成時期(築年月) | | June 2001 2001年6月 |
Address 住所 | | Setagaya-ku, Tokyo Mishuku 1 東京都世田谷区三宿1 |
Traffic 交通 | | Denentoshi Tokyu "Ikejiriohashi" walk 12 minutes
Denentoshi Tokyu "Sangenjaya" walk 13 minutes 東急田園都市線「池尻大橋」歩12分
東急田園都市線「三軒茶屋」歩13分
|
Related links 関連リンク | | [Related Sites of this company] 【この会社の関連サイト】 |
Person in charge 担当者より | | Rep Nishijima Political Age: 20 Daigyokai Experience: 7 years always, We try to good sales of footwork. Can you like I think looking for was fun real estate, It will help in the effort. For customers who I was allowed to charge, Be sure to "satisfied" in all, It will be delivered. 担当者西島 政治年齢:20代業界経験:7年常に、フットワークの良い営業を心がけております。不動産探しが楽しかったと思って頂けます様、全力でお手伝い致します。担当させて頂きましたお客様には、すべてにおける『満足』を必ず、お届させて頂きます。 |
Contact お問い合せ先 | | TEL: 0800-603-2577 [Toll free] mobile phone ・ Also available from PHS
Caller ID is not notified
Please contact the "saw SUUMO (Sumo)"
If it does not lead, If the real estate company TEL:0800-603-2577【通話料無料】携帯電話・PHSからもご利用いただけます
発信者番号は通知されません
「SUUMO(スーモ)を見た」と問い合わせください
つながらない方、不動産会社の方は
|
Building coverage, floor area ratio 建ぺい率・容積率 | | 60% ・ 175% 60%・175% |
Time residents 入居時期 | | Consultation 相談 |
Land of the right form 土地の権利形態 | | Ownership 所有権 |
Structure and method of construction 構造・工法 | | Wooden three-story 木造3階建 |
Use district 用途地域 | | One dwelling 1種住居 |
Overview and notices その他概要・特記事項 | | Contact: Nishijima Politics, Facilities: Public Water Supply, This sewage, City gas, Parking: car space 担当者:西島 政治、設備:公営水道、本下水、都市ガス、駐車場:カースペース |
Company profile 会社概要 | | <Mediation> Minister of Land, Infrastructure and Transport (2) No. 007450 (Corporation) Tokyo Metropolitan Government Building Lots and Buildings Transaction Business Association (Corporation) metropolitan area real estate Fair Trade Council member (Ltd.) Mibu Corporation Sakurashinmachi shop Yubinbango154-0015 Setagaya-ku, Tokyo Sakurashinmachi 1-12-13 <仲介>国土交通大臣(2)第007450号(公社)東京都宅地建物取引業協会会員 (公社)首都圏不動産公正取引協議会加盟(株)ミブコーポレーション桜新町店〒154-0015 東京都世田谷区桜新町1-12-13 |
