Used Homes » Kanto » Tokyo » Setagaya
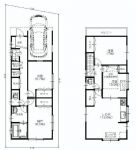 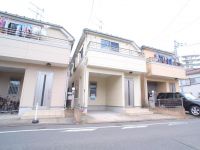
| | Setagaya-ku, Tokyo 東京都世田谷区 |
| Odakyu line "Chitosefunabashi" walk 14 minutes 小田急線「千歳船橋」歩14分 |
| New interior renovated Cross Insect (except Grenier) ・ Gas stove exchange ・ Washlet exchange ・ Interior joinery handle exchange ・ Wound repair ・ cleaning 新規内装リフォーム済み クロス張替え(グルニエ除く)・ガスコンロ交換・ウォシュレット交換・室内建具ハンドル交換・傷補修・クリーニング |
| Interior renovation, System kitchen, All room storage, Toilet 2 places, 2-story, The window in the bathroom, All living room flooring, City gas, Storeroom, Attic storage 内装リフォーム、システムキッチン、全居室収納、トイレ2ヶ所、2階建、浴室に窓、全居室フローリング、都市ガス、納戸、屋根裏収納 |
Features pickup 特徴ピックアップ | | System kitchen / All room storage / Toilet 2 places / 2-story / The window in the bathroom / All living room flooring / City gas / Storeroom / Attic storage システムキッチン /全居室収納 /トイレ2ヶ所 /2階建 /浴室に窓 /全居室フローリング /都市ガス /納戸 /屋根裏収納 | Event information イベント情報 | | We will guide you regardless (in advance, please be sure to ask) Saturday and Sunday on weekdays. Please do not hesitate to contact us. (事前に必ずお問い合わせください)土日平日問わずご案内いたします。お気軽にお問い合わせくださいませ。 | Price 価格 | | 52,800,000 yen 5280万円 | Floor plan 間取り | | 3LDK + 2S (storeroom) 3LDK+2S(納戸) | Units sold 販売戸数 | | 1 units 1戸 | Land area 土地面積 | | 87.25 sq m 87.25m2 | Building area 建物面積 | | 93.95 sq m 93.95m2 | Driveway burden-road 私道負担・道路 | | Nothing, Northeast 6.2m width 無、北東6.2m幅 | Completion date 完成時期(築年月) | | June 2007 2007年6月 | Address 住所 | | Setagaya-ku, Tokyo Sakuragaoka-4 東京都世田谷区桜丘4 | Traffic 交通 | | Odakyu line "Chitosefunabashi" walk 14 minutes
Odakyu line "Soshiketani Finance" walk 19 minutes
Denentoshi Tokyu "Yoga" walk 28 minutes 小田急線「千歳船橋」歩14分
小田急線「祖師ヶ谷大蔵」歩19分
東急田園都市線「用賀」歩28分
| Related links 関連リンク | | [Related Sites of this company] 【この会社の関連サイト】 | Person in charge 担当者より | | Person in charge of real-estate and building Sanya Age: 30 Daigyokai experience: as a good partner of eight years real estate purchase, Thank you Aoyama realistic Estate Co., Ltd. Yuki Sanya. 担当者宅建山谷年齢:30代業界経験:8年不動産購入の良きパートナーとして、青山リアルエステート(株)山谷悠貴をよろしくお願い申し上げます。 | Contact お問い合せ先 | | TEL: 0800-603-4708 [Toll free] mobile phone ・ Also available from PHS
Caller ID is not notified
Please contact the "saw SUUMO (Sumo)"
If it does not lead, If the real estate company TEL:0800-603-4708【通話料無料】携帯電話・PHSからもご利用いただけます
発信者番号は通知されません
「SUUMO(スーモ)を見た」と問い合わせください
つながらない方、不動産会社の方は
| Building coverage, floor area ratio 建ぺい率・容積率 | | 60% ・ 150% 60%・150% | Time residents 入居時期 | | Consultation 相談 | Land of the right form 土地の権利形態 | | Ownership 所有権 | Structure and method of construction 構造・工法 | | Wooden 2-story 木造2階建 | Use district 用途地域 | | One low-rise 1種低層 | Other limitations その他制限事項 | | Quasi-fire zones 準防火地域 | Overview and notices その他概要・特記事項 | | Contact: Sanya, Facilities: Public Water Supply, This sewage, City gas, Parking: Garage 担当者:山谷、設備:公営水道、本下水、都市ガス、駐車場:車庫 | Company profile 会社概要 | | <Mediation> Governor of Tokyo (1) the first 094,598 No. Aoyama realistic Estate Co., Ltd. 150-0002 Shibuya, Shibuya-ku, Tokyo 2-9-13 Aia Annex Building first floor <仲介>東京都知事(1)第094598号青山リアルエステート(株)〒150-0002 東京都渋谷区渋谷2-9-13 アイアアネックスビルディング1階 |
Floor plan間取り図 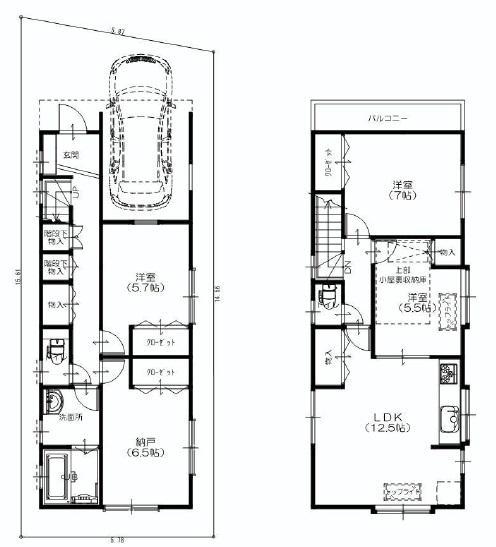 3LDK + storeroom + Grenier
3LDK+納戸+グルニエ
Local appearance photo現地外観写真 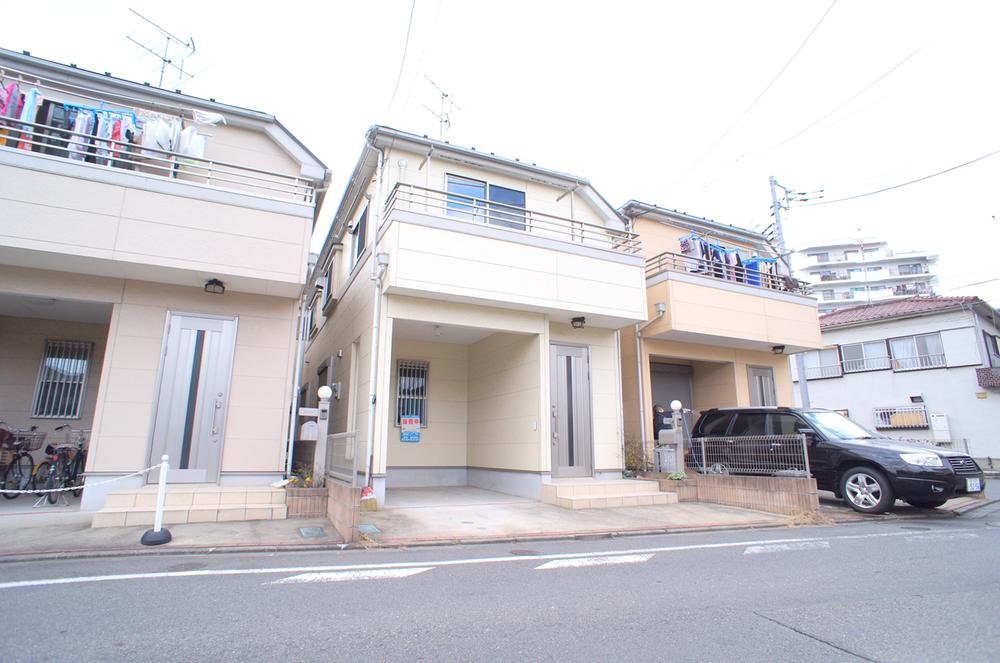 3LDK site (December 2013) shooting storage space is enhanced
現地(2013年12月)撮影収納スペースが充実の3LDK
Livingリビング 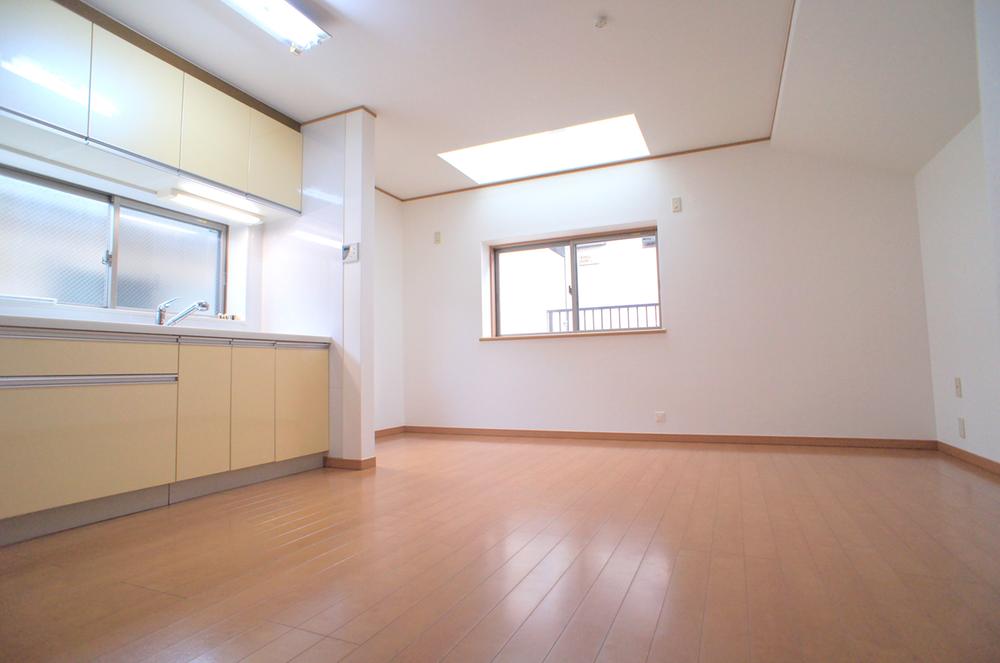 Indoor (12 May 2013) Shooting Bright living room with top lights and three-way window
室内(2013年12月)撮影
トップライトと3方向の窓で明るいリビング
Floor plan間取り図 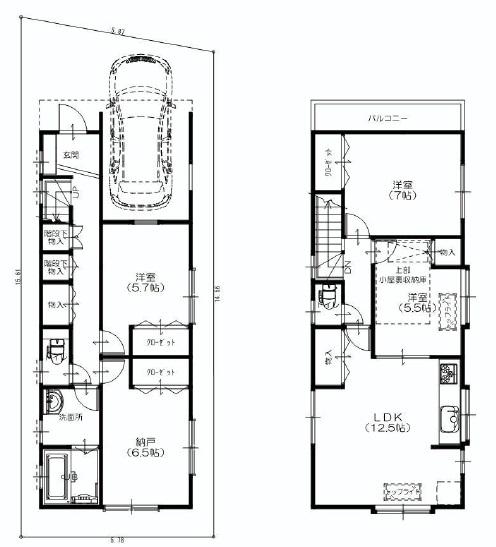 52,800,000 yen, 3LDK + 2S (storeroom), Land area 87.25 sq m , Building area 93.95 sq m 3LDK + storeroom + Grenier
5280万円、3LDK+2S(納戸)、土地面積87.25m2、建物面積93.95m2 3LDK+納戸+グルニエ
Local appearance photo現地外観写真 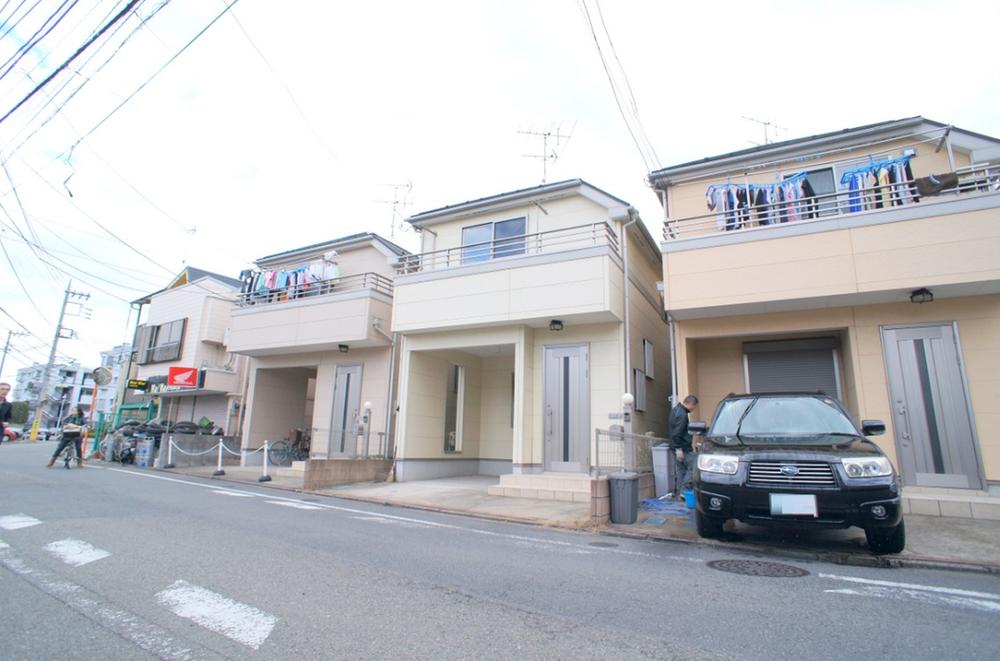 Local (12 May 2013) Shooting
現地(2013年12月)撮影
Bathroom浴室 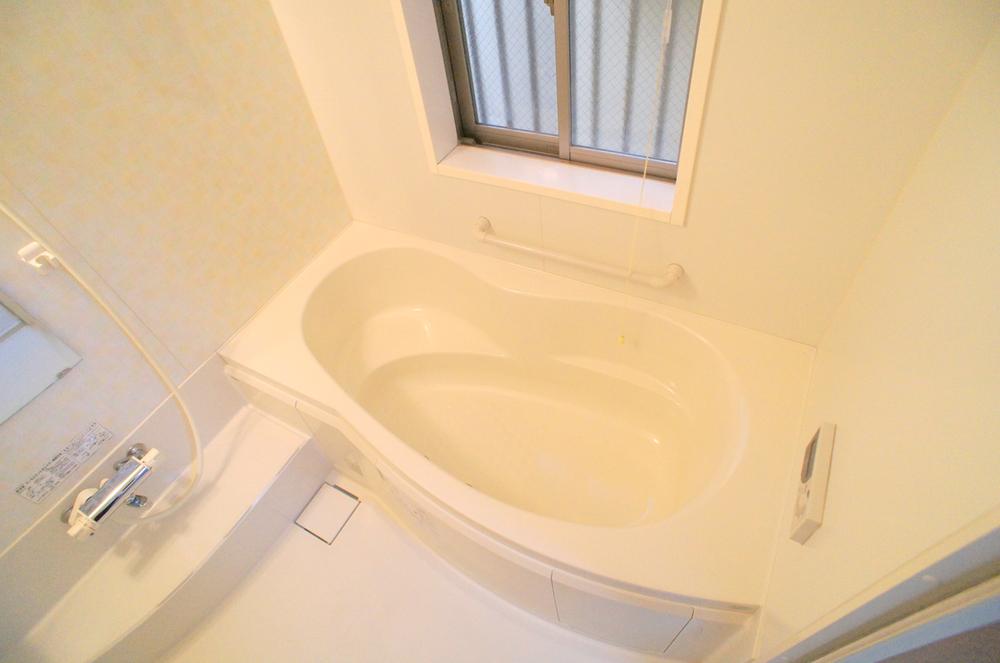 Indoor (12 May 2013) Shooting
室内(2013年12月)撮影
Kitchenキッチン 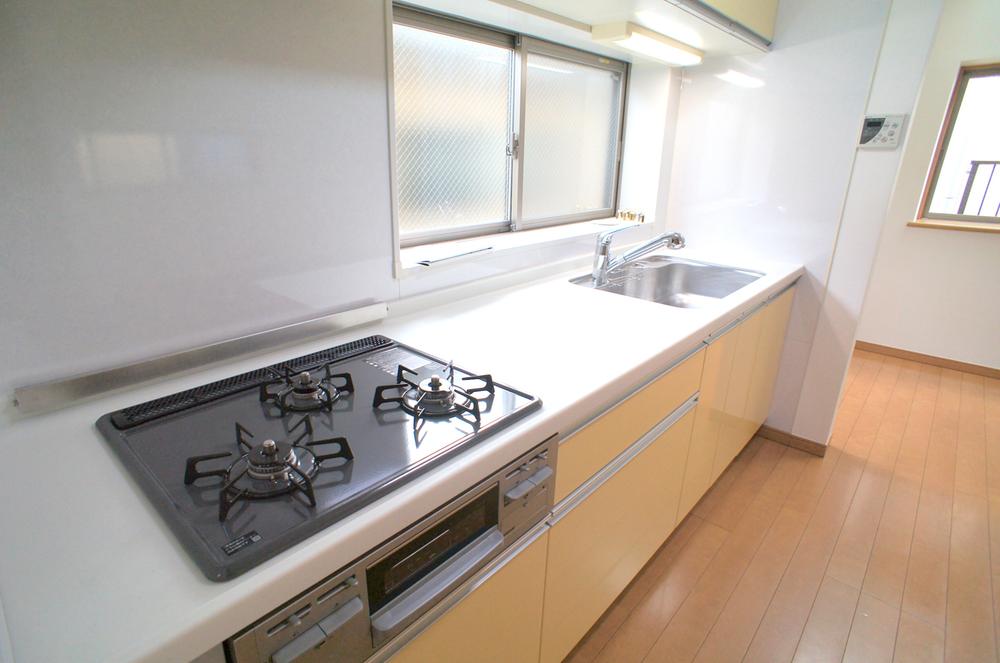 Indoor (12 May 2013) Shooting
室内(2013年12月)撮影
Non-living roomリビング以外の居室 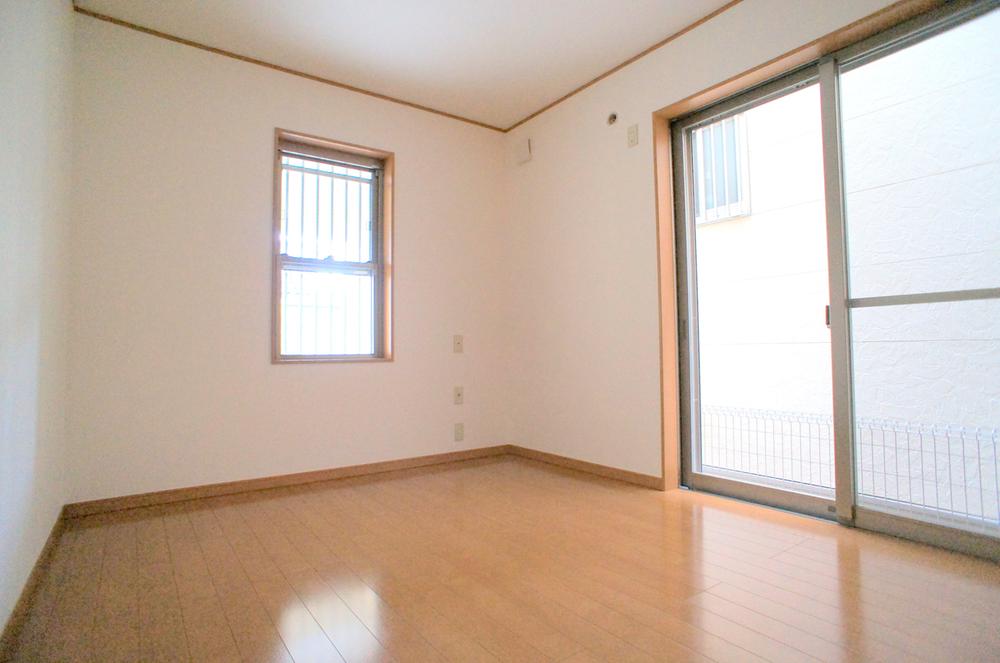 Indoor (12 May 2013) Shooting
室内(2013年12月)撮影
Entrance玄関 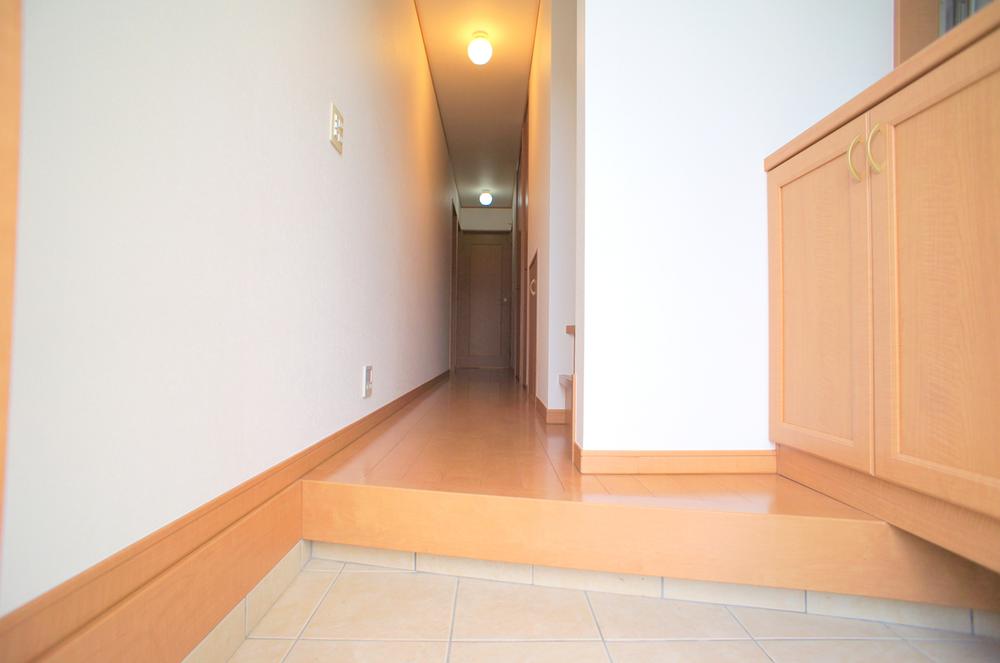 Local (12 May 2013) Shooting
現地(2013年12月)撮影
Wash basin, toilet洗面台・洗面所 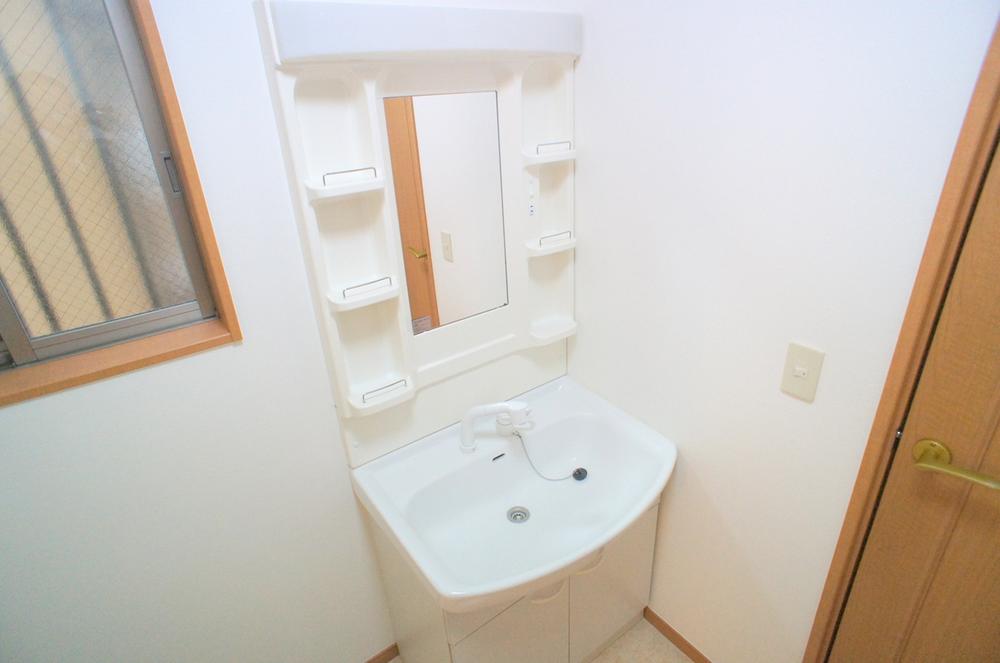 Indoor (12 May 2013) Shooting
室内(2013年12月)撮影
Receipt収納 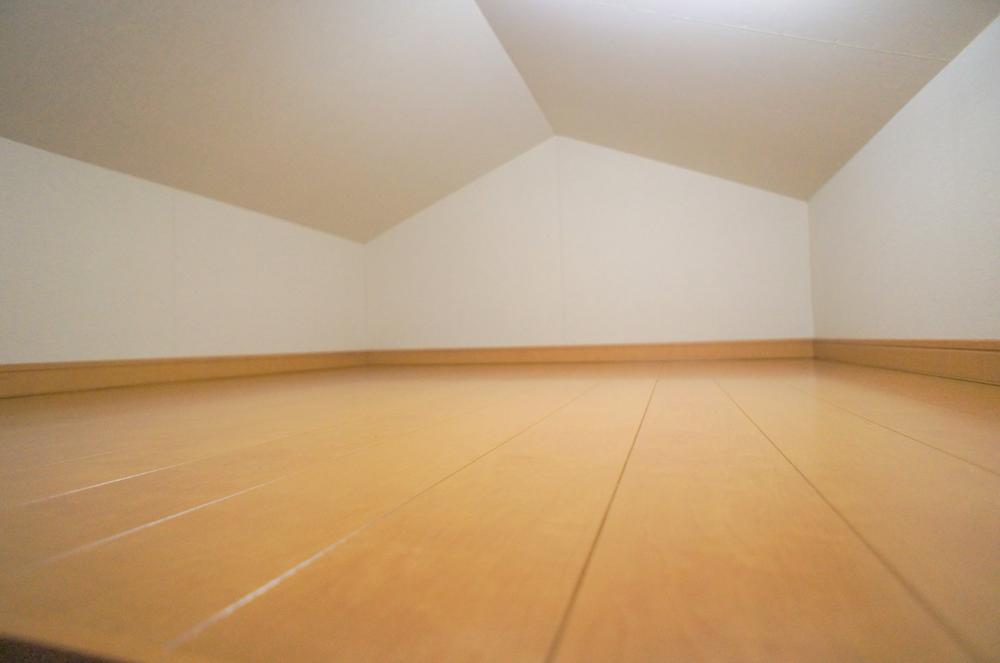 Indoor (12 May 2013) Shooting
室内(2013年12月)撮影
Toiletトイレ 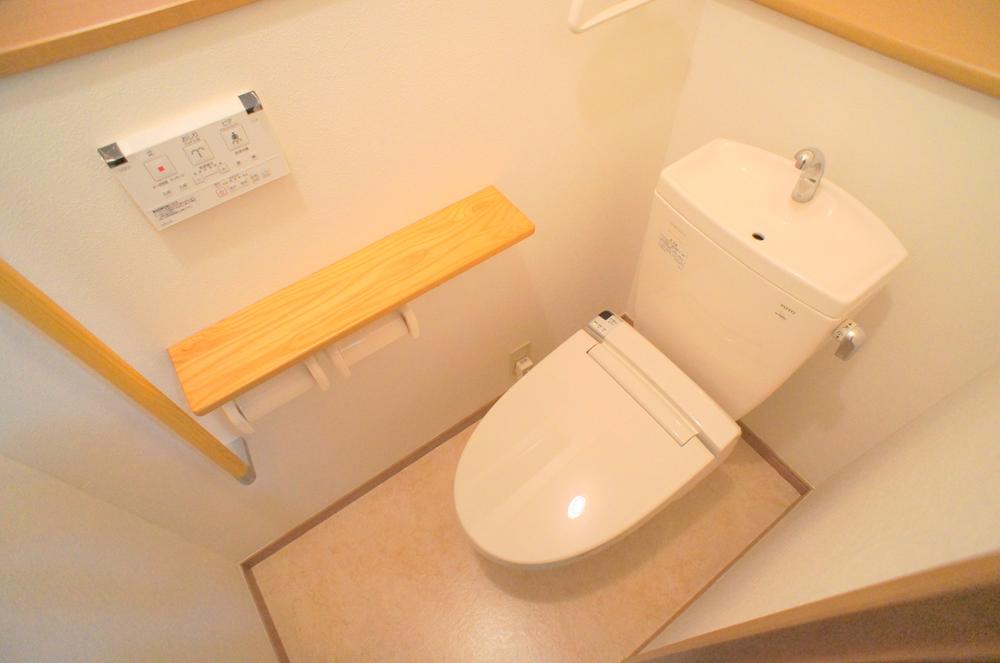 Indoor (12 May 2013) Shooting
室内(2013年12月)撮影
Local photos, including front road前面道路含む現地写真 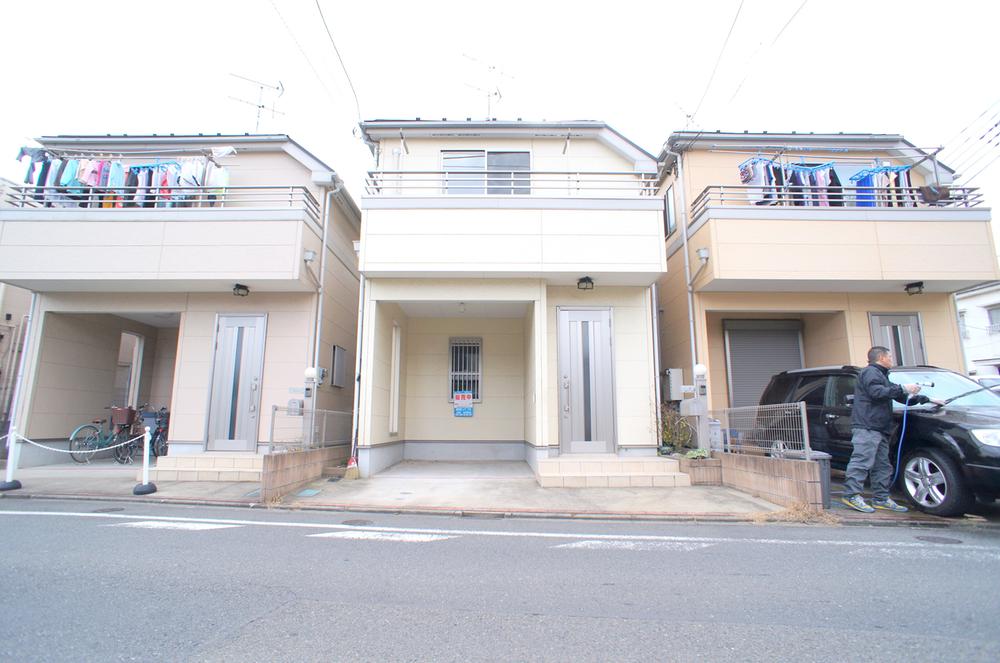 Local (12 May 2013) Shooting
現地(2013年12月)撮影
Shopping centreショッピングセンター 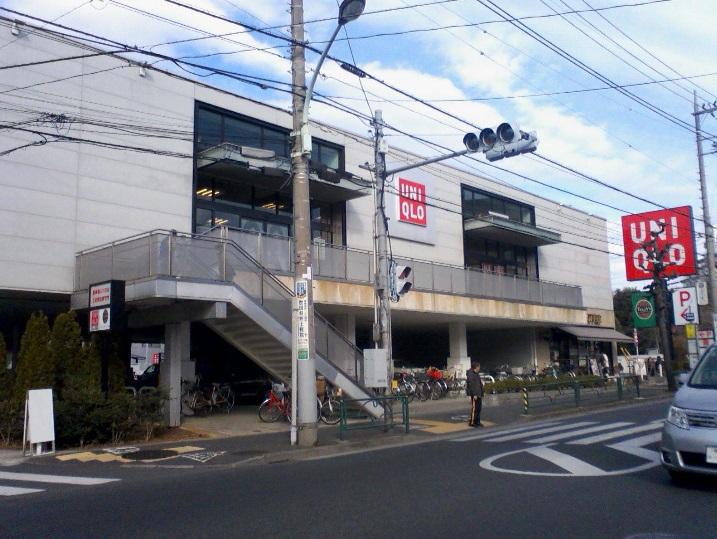 416m to UNIQLO Setagaya Kinutaten
ユニクロ世田谷砧店まで416m
Other introspectionその他内観 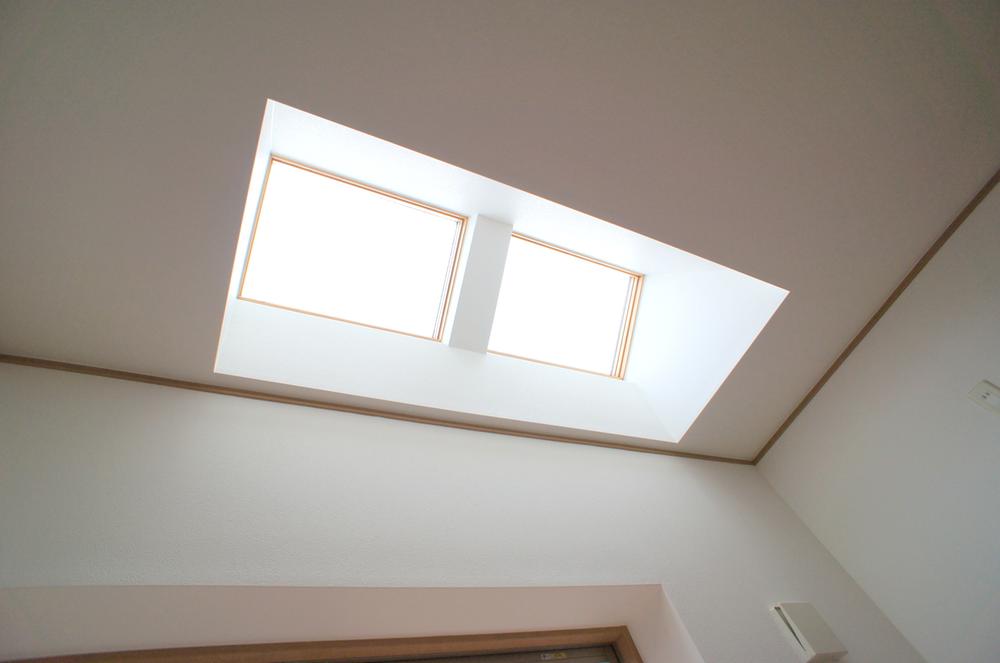 Indoor (12 May 2013) Shooting
室内(2013年12月)撮影
View photos from the dwelling unit住戸からの眺望写真 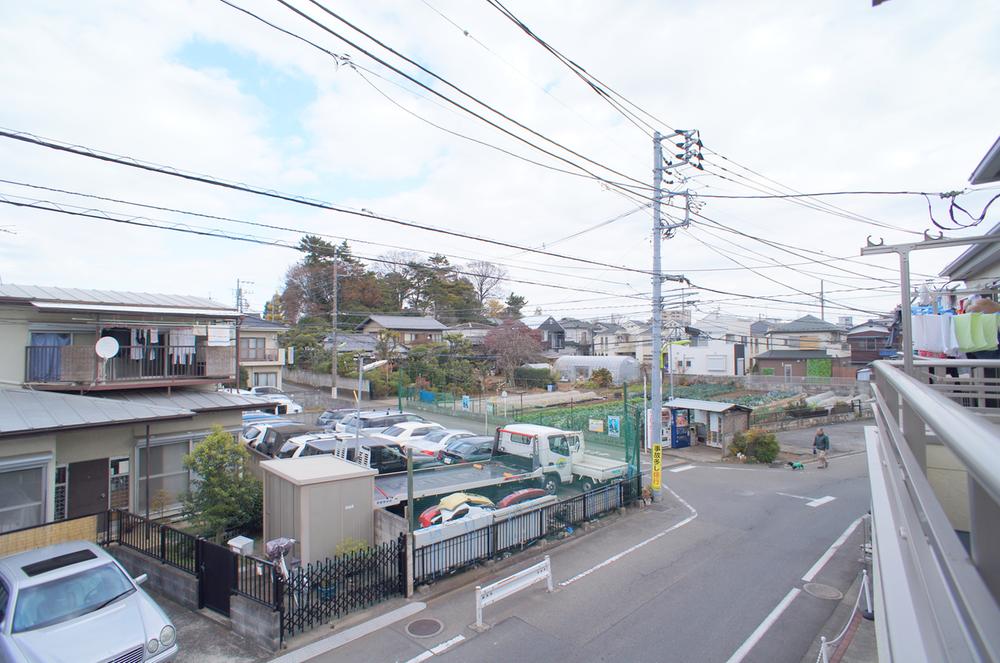 View from the site (December 2013) Shooting
現地からの眺望(2013年12月)撮影
Otherその他 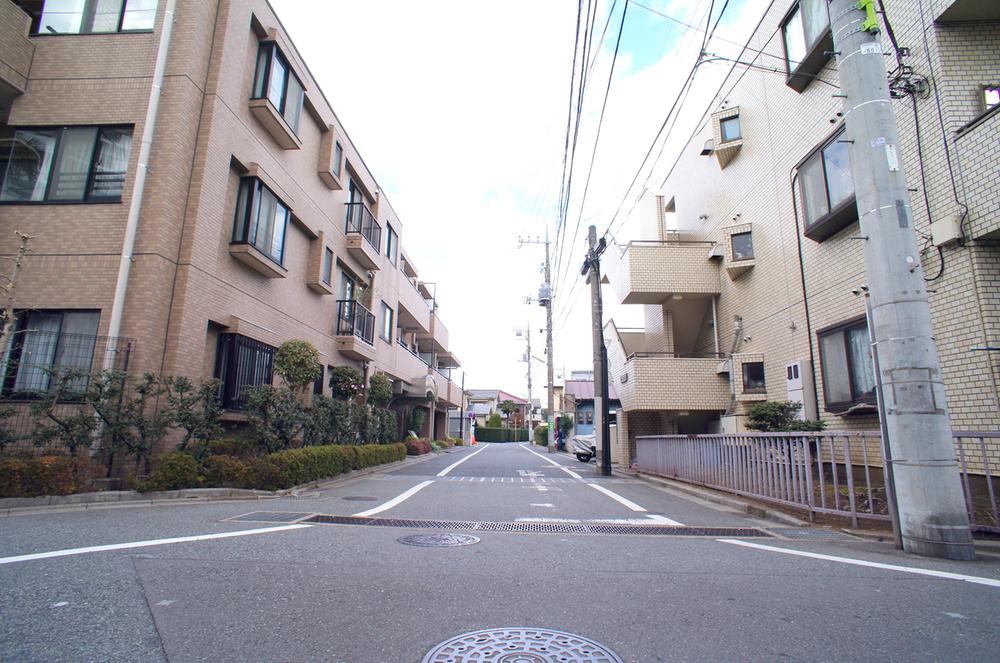 Local neighborhood
現地周辺
Non-living roomリビング以外の居室 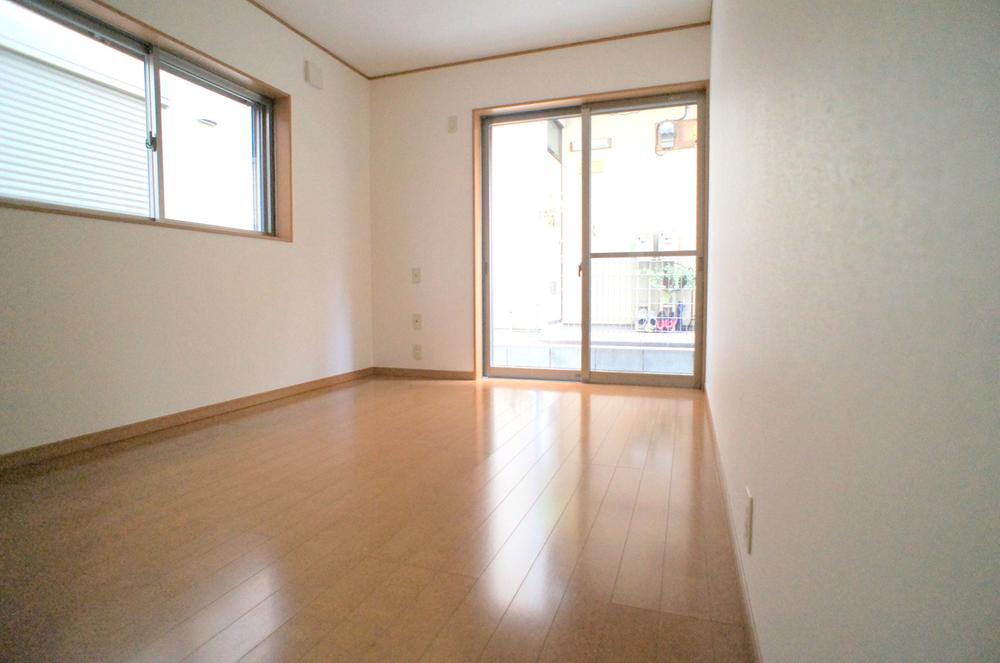 Indoor (12 May 2013) Shooting
室内(2013年12月)撮影
Receipt収納 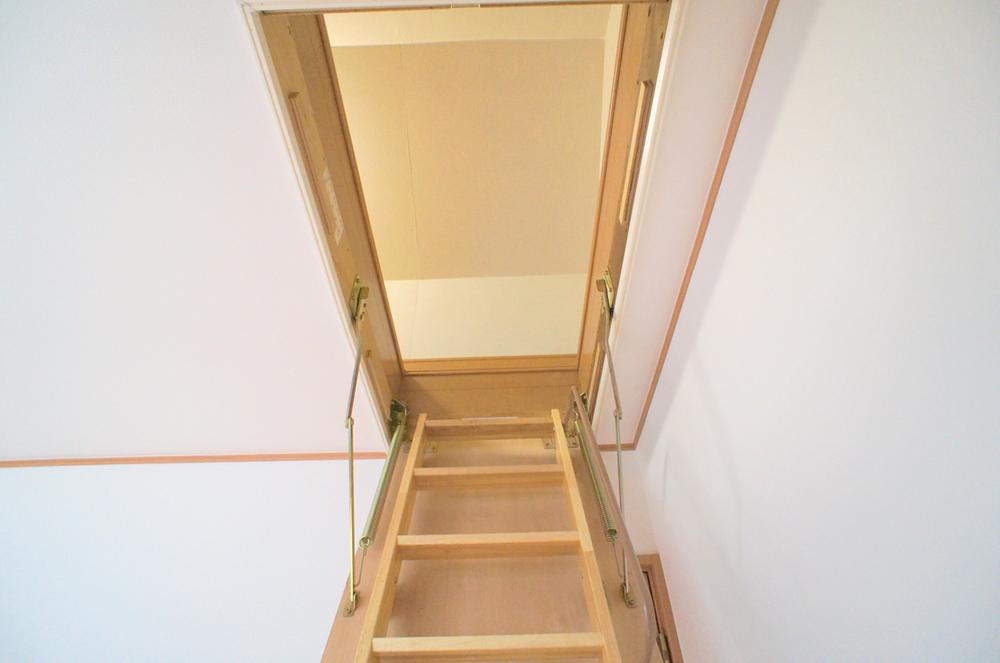 Indoor (12 May 2013) Shooting
室内(2013年12月)撮影
Local photos, including front road前面道路含む現地写真 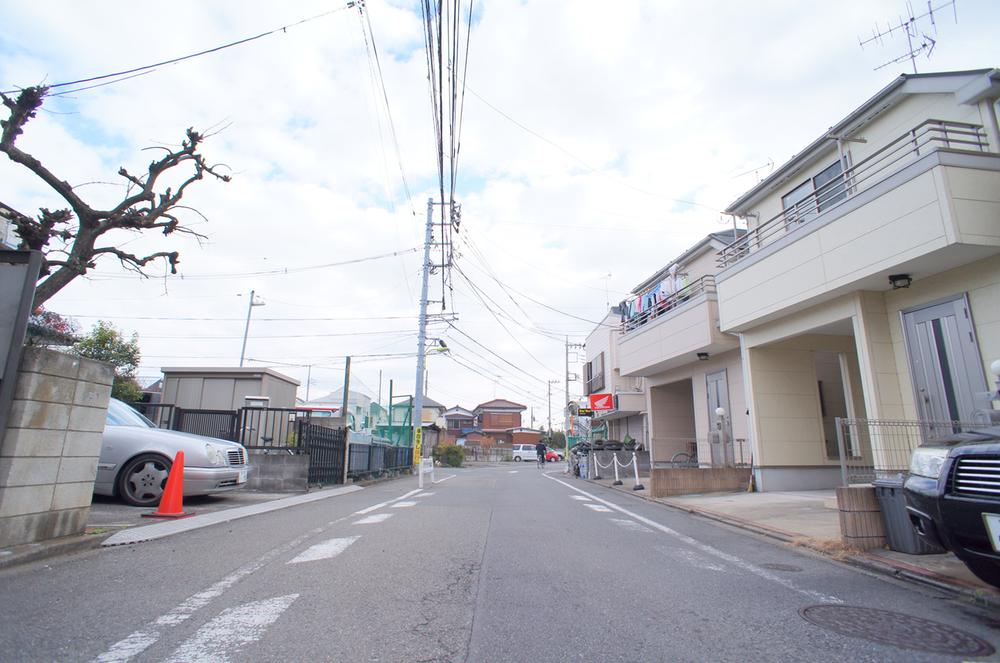 Local (12 May 2013) Shooting
現地(2013年12月)撮影
Supermarketスーパー  314m until the Summit store Kinutaten
サミットストア砧店まで314m
Non-living roomリビング以外の居室 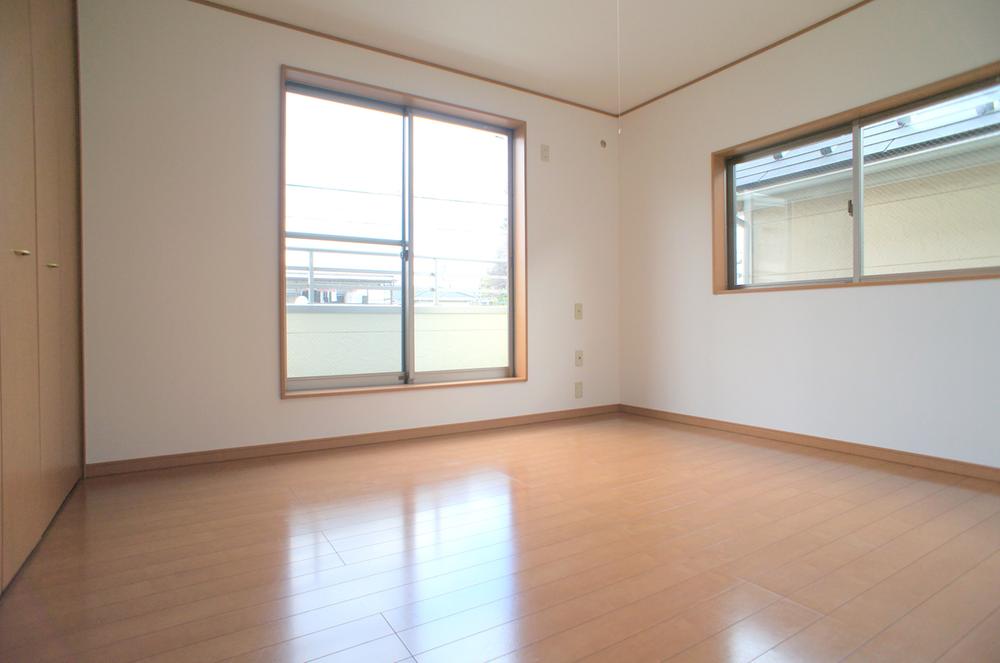 Indoor (12 May 2013) Shooting
室内(2013年12月)撮影
Location
|























