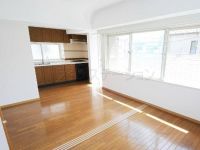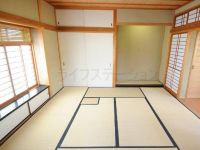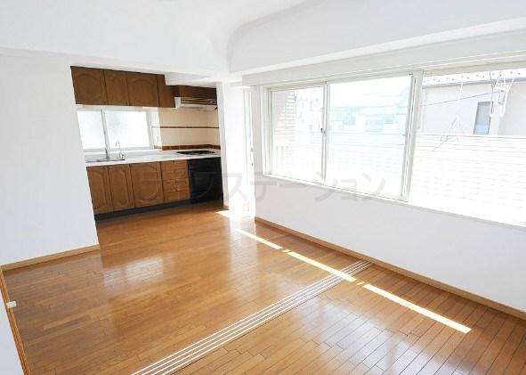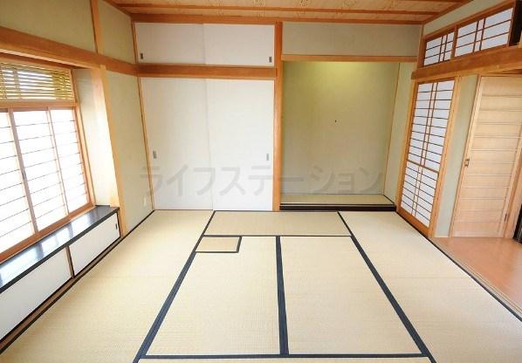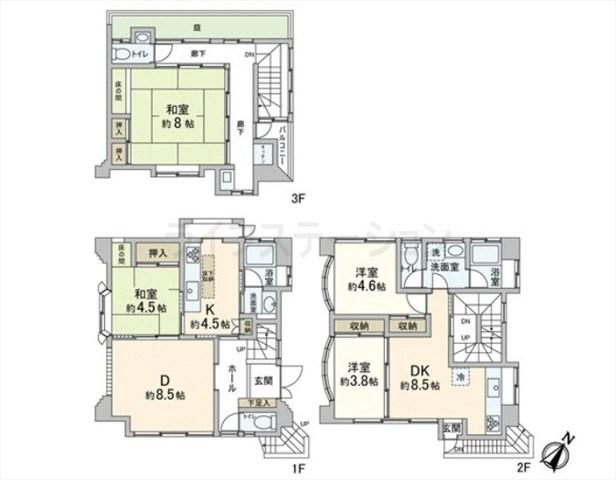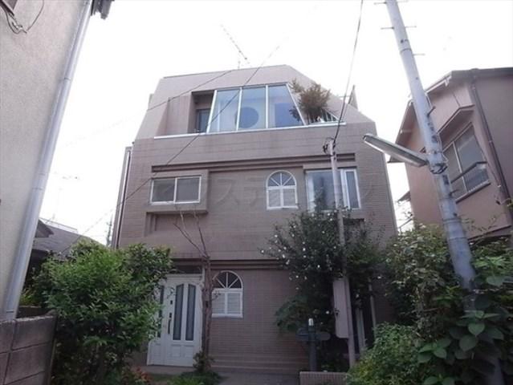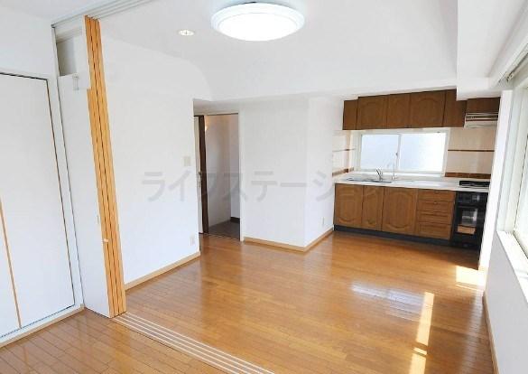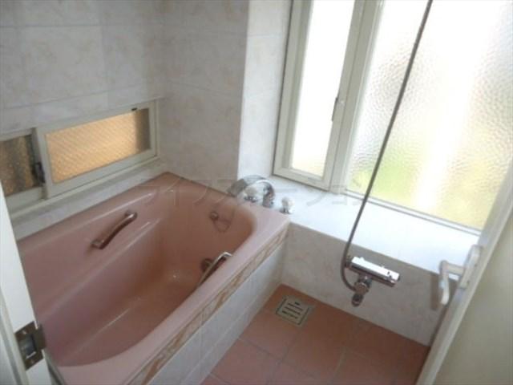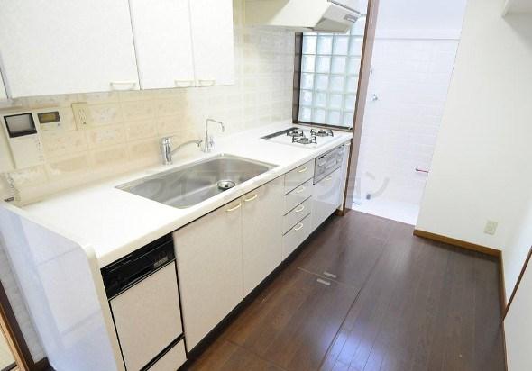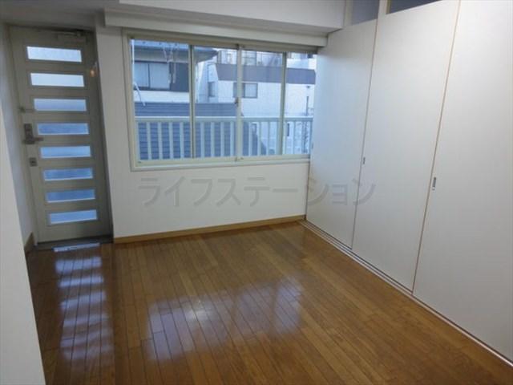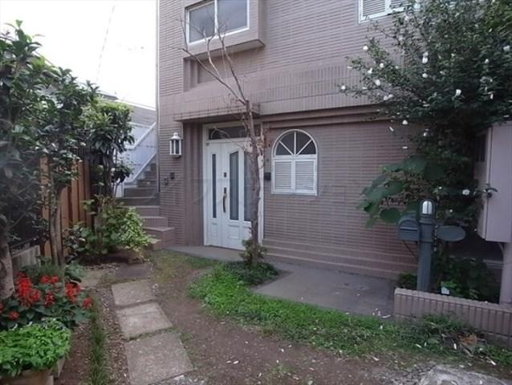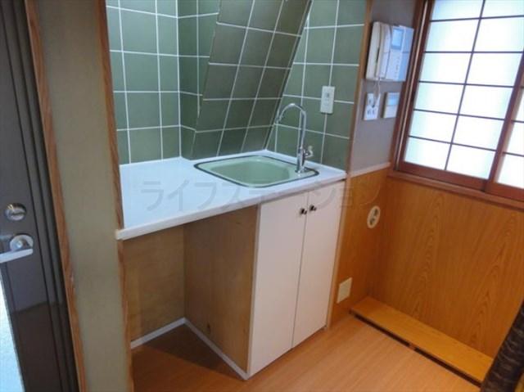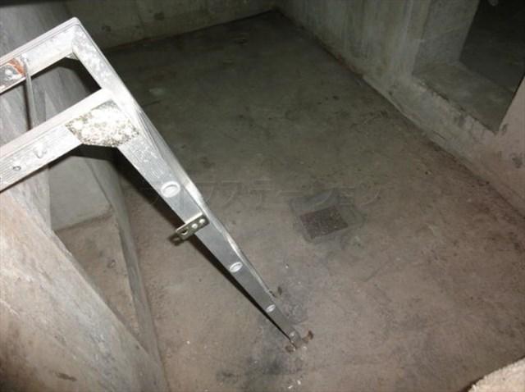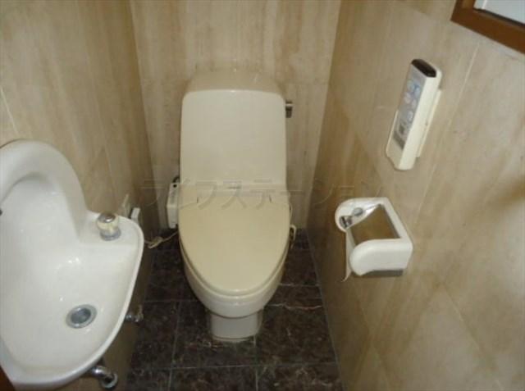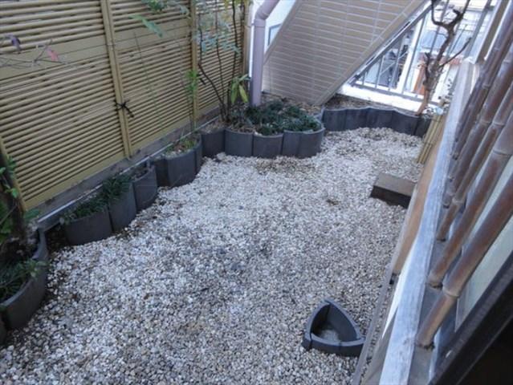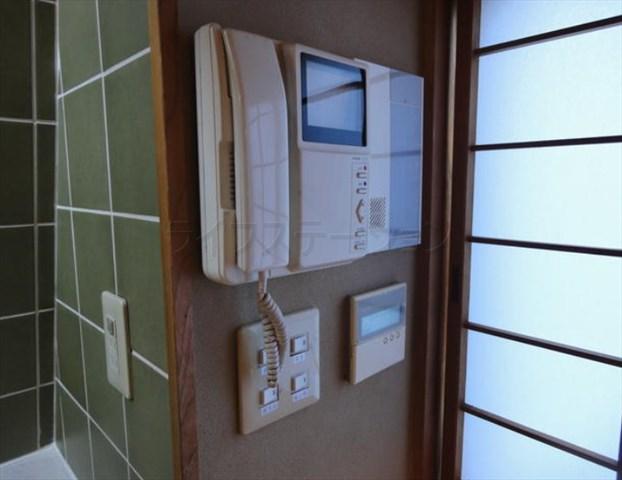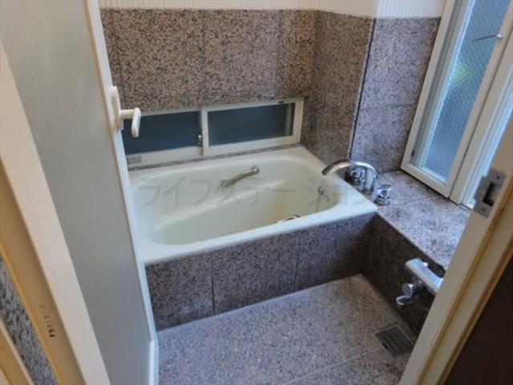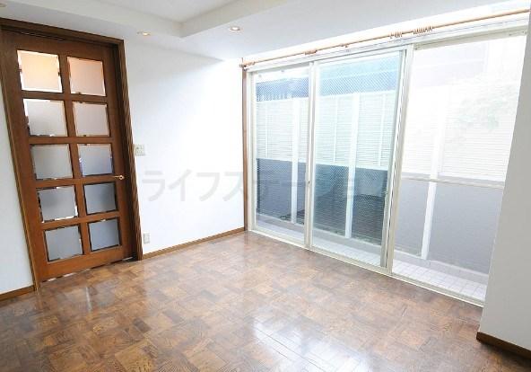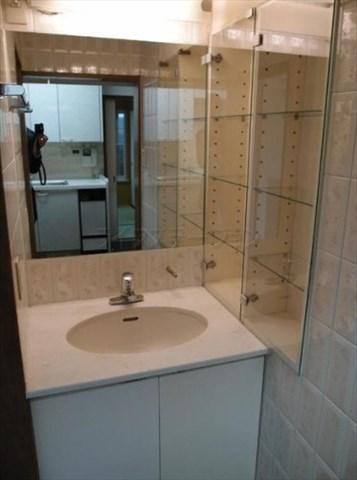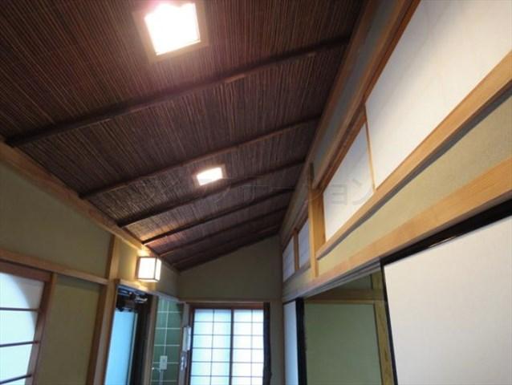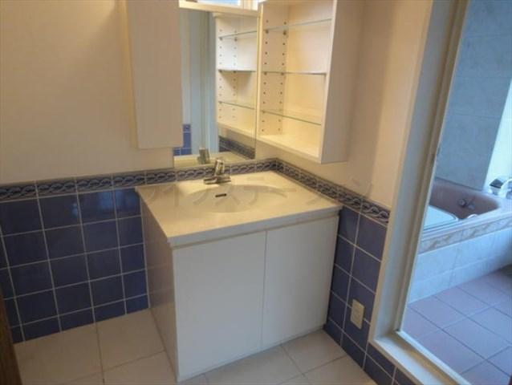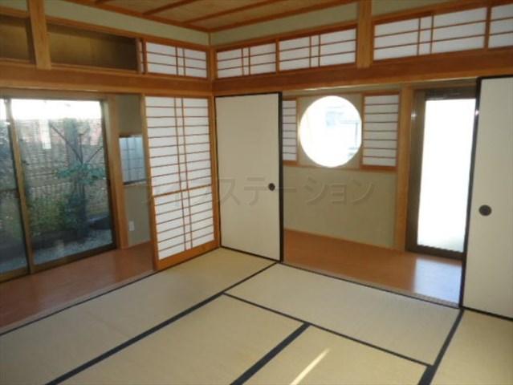|
|
Setagaya-ku, Tokyo
東京都世田谷区
|
|
Denentoshi Tokyu "Sangenjaya" walk 10 minutes
東急田園都市線「三軒茶屋」歩10分
|
|
◇ ◆ Local is possible meeting ◇ ◆ ◇ ◆ Available as a two-household residence ◇ ◆ ◇ ◆ In addition to the photos that are posted are available lot ◇ ◆
◇◆現地待ち合わせ可能です◇◆◇◆2世帯住居として利用可能◇◆◇◆掲載している写真以外にも沢山ご用意しております◇◆
|
|
・ We have established an underfloor storage space in the basement. ・ March 2012 Interior renovated ・ All room Cross re-covering, 1 floor flooring re-covering, 1 Kaiyokushitsu tile exchange, Stairs ・ Joinery ・ Ceiling paint, Outside stairs renovation, Outer wall high-pressure washing
・地下に床下収納スペースを設けております。・平成24年3月 内装リフォーム済み ・全居室クロス張替え、1階床フローリング張替え、1階浴室タイル交換、 階段・建具・天井塗装、外階段改修、外壁高圧洗浄
|
Features pickup 特徴ピックアップ | | Long-term high-quality housing / Vibration Control ・ Seismic isolation ・ Earthquake resistant / Fit renovation / 2 along the line more accessible / Super close / Interior renovation / System kitchen / Yang per good / A quiet residential area / Around traffic fewer / Japanese-style room / Shaping land / garden / Wide balcony / 3 face lighting / Toilet 2 places / High speed Internet correspondence / Warm water washing toilet seat / Underfloor Storage / TV monitor interphone / High-function toilet / Leafy residential area / Urban neighborhood / Ventilation good / Good view / Three-story or more / Storeroom / BS ・ CS ・ CATV / A large gap between the neighboring house / Maintained sidewalk / Flat terrain / 2 family house 長期優良住宅 /制震・免震・耐震 /適合リノベーション /2沿線以上利用可 /スーパーが近い /内装リフォーム /システムキッチン /陽当り良好 /閑静な住宅地 /周辺交通量少なめ /和室 /整形地 /庭 /ワイドバルコニー /3面採光 /トイレ2ヶ所 /高速ネット対応 /温水洗浄便座 /床下収納 /TVモニタ付インターホン /高機能トイレ /緑豊かな住宅地 /都市近郊 /通風良好 /眺望良好 /3階建以上 /納戸 /BS・CS・CATV /隣家との間隔が大きい /整備された歩道 /平坦地 /2世帯住宅 |
Price 価格 | | 69,500,000 yen 6950万円 |
Floor plan 間取り | | 4LDK + S (storeroom) 4LDK+S(納戸) |
Units sold 販売戸数 | | 1 units 1戸 |
Total units 総戸数 | | 1 units 1戸 |
Land area 土地面積 | | 67.2 sq m (20.32 tsubo) (Registration) 67.2m2(20.32坪)(登記) |
Building area 建物面積 | | 114.74 sq m (34.70 tsubo) (Registration) 114.74m2(34.70坪)(登記) |
Driveway burden-road 私道負担・道路 | | Nothing, Northeast 4m width 無、北東4m幅 |
Completion date 完成時期(築年月) | | April 1995 1995年4月 |
Address 住所 | | Setagaya-ku, Tokyo dismounting 2 東京都世田谷区下馬2 |
Traffic 交通 | | Denentoshi Tokyu "Sangenjaya" walk 10 minutes
Setagaya Line Tokyu "Nishitaishido" walk 18 minutes
Denentoshi Tokyu "Ikejiriohashi" walk 20 minutes 東急田園都市線「三軒茶屋」歩10分
東急世田谷線「西太子堂」歩18分
東急田園都市線「池尻大橋」歩20分
|
Person in charge 担当者より | | Person in charge of real-estate and building FP Yamada Yasushi Age: 30 Daigyokai experience: to buy a 12-year home is, I think it is more of a once-in-a-lifetime that it is almost. You can share the time together, Empathically We propose to give you thought that was really good. 担当者宅建FP山田 泰史年齢:30代業界経験:12年ご自宅を購入するのは、一生に一度の方がほとんどだと思います。その時間を一緒に共有でき、本当によかったと思って頂けるように親身になってご提案致します。 |
Contact お問い合せ先 | | TEL: 0800-603-2319 [Toll free] mobile phone ・ Also available from PHS
Caller ID is not notified
Please contact the "saw SUUMO (Sumo)"
If it does not lead, If the real estate company TEL:0800-603-2319【通話料無料】携帯電話・PHSからもご利用いただけます
発信者番号は通知されません
「SUUMO(スーモ)を見た」と問い合わせください
つながらない方、不動産会社の方は
|
Building coverage, floor area ratio 建ぺい率・容積率 | | 60% ・ 160% 60%・160% |
Time residents 入居時期 | | Consultation 相談 |
Land of the right form 土地の権利形態 | | Ownership 所有権 |
Structure and method of construction 構造・工法 | | RC3 story RC3階建 |
Renovation リフォーム | | February 2012 interior renovation completed (wall ・ floor ・ all rooms ・ Joinery) 2012年2月内装リフォーム済(壁・床・全室・建具) |
Use district 用途地域 | | One middle and high 1種中高 |
Other limitations その他制限事項 | | Quasi-fire zones 準防火地域 |
Overview and notices その他概要・特記事項 | | Contact: Yamada Yasushi, Facilities: Public Water Supply, This sewage, City gas 担当者:山田 泰史、設備:公営水道、本下水、都市ガス |
Company profile 会社概要 | | <Mediation> Governor of Tokyo (2) No. 083655 (Corporation) Tokyo Metropolitan Government Building Lots and Buildings Transaction Business Association (Corporation) metropolitan area real estate Fair Trade Council member Century 21 (stock) life station Futakotamagawa Station Center Yubinbango158-0094 Setagaya-ku, Tokyo Tamagawa 3-6-13 Sakaeka Niikura building the third floor <仲介>東京都知事(2)第083655号(公社)東京都宅地建物取引業協会会員 (公社)首都圏不動産公正取引協議会加盟センチュリー21(株)ライフステーション二子玉川駅前センター〒158-0094 東京都世田谷区玉川3-6-13栄家新倉ビル3階 |
