Used Homes » Kanto » Tokyo » Setagaya
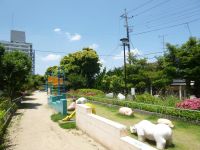 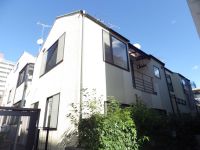
| | Setagaya-ku, Tokyo 東京都世田谷区 |
| Keio Line "Sakurajosui" walk 6 minutes 京王線「桜上水」歩6分 |
| April 2000 Built in spacious used equipment of 3SLDK. In the current vacancy, You can Osumai at any time since the house cleaning has been completed. 2000年4月築のゆったりとした3SLDKの中古物件。現在空室で、ハウスクリーニングが済んでいるのでいつでもお住い頂けます。 |
| Immediate Available, LDK18 tatami mats or more, Face-to-face kitchen, Toilet 2 places, Bathroom 1 tsubo or more, City gas, Flat to the station, South balcony ■ Sakurajosui Station ・ Kami-Kitazawa Station 2 Station Available ■ House cleaned ■ High roof vehicles available parking car space ■ Heisei built in building a state is good years 12. 即入居可、LDK18畳以上、対面式キッチン、トイレ2ヶ所、浴室1坪以上、都市ガス、駅まで平坦、南面バルコニー■桜上水駅・上北沢駅 2駅利用可能■ハウスクリーニング済み■ハイルーフ車駐車可能なカースペース■平成12年築で建物状態良好です。 |
Features pickup 特徴ピックアップ | | Immediate Available / LDK18 tatami mats or more / Flat to the station / Face-to-face kitchen / Toilet 2 places / Bathroom 1 tsubo or more / South balcony / City gas 即入居可 /LDK18畳以上 /駅まで平坦 /対面式キッチン /トイレ2ヶ所 /浴室1坪以上 /南面バルコニー /都市ガス | Property name 物件名 | | ■ Kamikitazawa ・ 2000 Built, 4LDK Used Detached ■ ■上北沢・平成12年築、4LDK中古戸建■ | Price 価格 | | 52,800,000 yen 5280万円 | Floor plan 間取り | | 4LDK 4LDK | Units sold 販売戸数 | | 1 units 1戸 | Total units 総戸数 | | 1 units 1戸 | Land area 土地面積 | | 77.09 sq m (registration), Alley-like portion: 27.9 sq m including 77.09m2(登記)、路地状部分:27.9m2含 | Building area 建物面積 | | 104.05 sq m (registration), Of underground garage 34.68 sq m 104.05m2(登記)、うち地下車庫34.68m2 | Driveway burden-road 私道負担・道路 | | 1.69 sq m , North 3.8m width 1.69m2、北3.8m幅 | Completion date 完成時期(築年月) | | April 2000 2000年4月 | Address 住所 | | Setagaya-ku, Tokyo Kamikitazawa 4 東京都世田谷区上北沢4 | Traffic 交通 | | Keio Line "Sakurajosui" walk 6 minutes
Keio Line "Kamikitazawa" walk 7 minutes
Keio Line "Hachimanyama" walk 16 minutes 京王線「桜上水」歩6分
京王線「上北沢」歩7分
京王線「八幡山」歩16分
| Related links 関連リンク | | [Related Sites of this company] 【この会社の関連サイト】 | Person in charge 担当者より | | [Regarding this property.] Supermarkets and park, Hospital, etc., Facility is aligned area necessary for day-to-day life. In the current vacancy, At any time so you can see the room, Please feel free to contact us. 【この物件について】スーパーや公園、病院など、日常の生活に必要な施設が揃うエリアです。現在空室で、いつでも室内をご覧いただけますので、お気軽にお問い合わせください。 | Contact お問い合せ先 | | TEL: 0800-603-1309 [Toll free] mobile phone ・ Also available from PHS
Caller ID is not notified
Please contact the "saw SUUMO (Sumo)"
If it does not lead, If the real estate company TEL:0800-603-1309【通話料無料】携帯電話・PHSからもご利用いただけます
発信者番号は通知されません
「SUUMO(スーモ)を見た」と問い合わせください
つながらない方、不動産会社の方は
| Building coverage, floor area ratio 建ぺい率・容積率 | | 60% ・ 160% 60%・160% | Time residents 入居時期 | | Immediate available 即入居可 | Land of the right form 土地の権利形態 | | Ownership 所有権 | Structure and method of construction 構造・工法 | | Wooden second floor underground 1-story part RC 木造2階地下1階建一部RC | Use district 用途地域 | | One dwelling 1種住居 | Other limitations その他制限事項 | | Set-back: already, Quasi-fire zones, Shade limit Yes, Irregular land セットバック:済、準防火地域、日影制限有、不整形地 | Overview and notices その他概要・特記事項 | | Facilities: Public Water Supply, This sewage, City gas, Parking: car space 設備:公営水道、本下水、都市ガス、駐車場:カースペース | Company profile 会社概要 | | <Mediation> Governor of Tokyo (9) No. 041509 (Corporation) All Japan Real Estate Association (Corporation) metropolitan area real estate Fair Trade Council member (Ltd.) Yunihausu Suginami business center Yubinbango168-0064 Suginami-ku, Tokyo Yongfu 2-23-7 <仲介>東京都知事(9)第041509号(公社)全日本不動産協会会員 (公社)首都圏不動産公正取引協議会加盟(株)ユニハウス 杉並営業センター〒168-0064 東京都杉並区永福2-23-7 |
Park公園 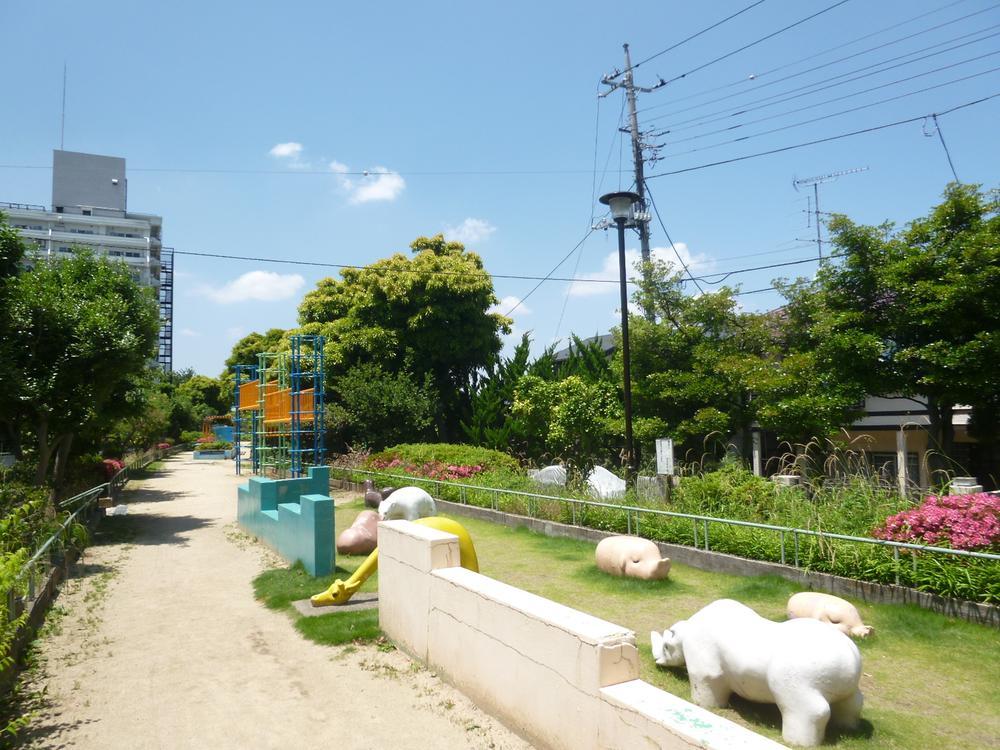 Tamagawa third park (about 1000m)
玉川上水第三公園(約1000m)
Local appearance photo現地外観写真 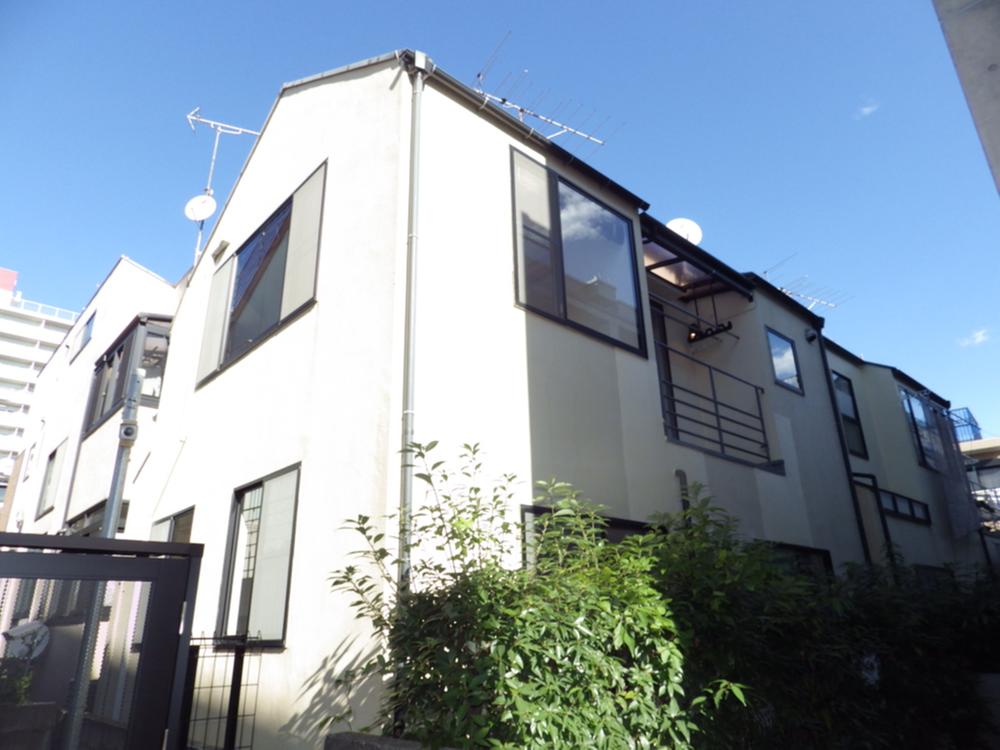 Local appearance (December 2013) Shooting
現地外観(2013年12月)撮影
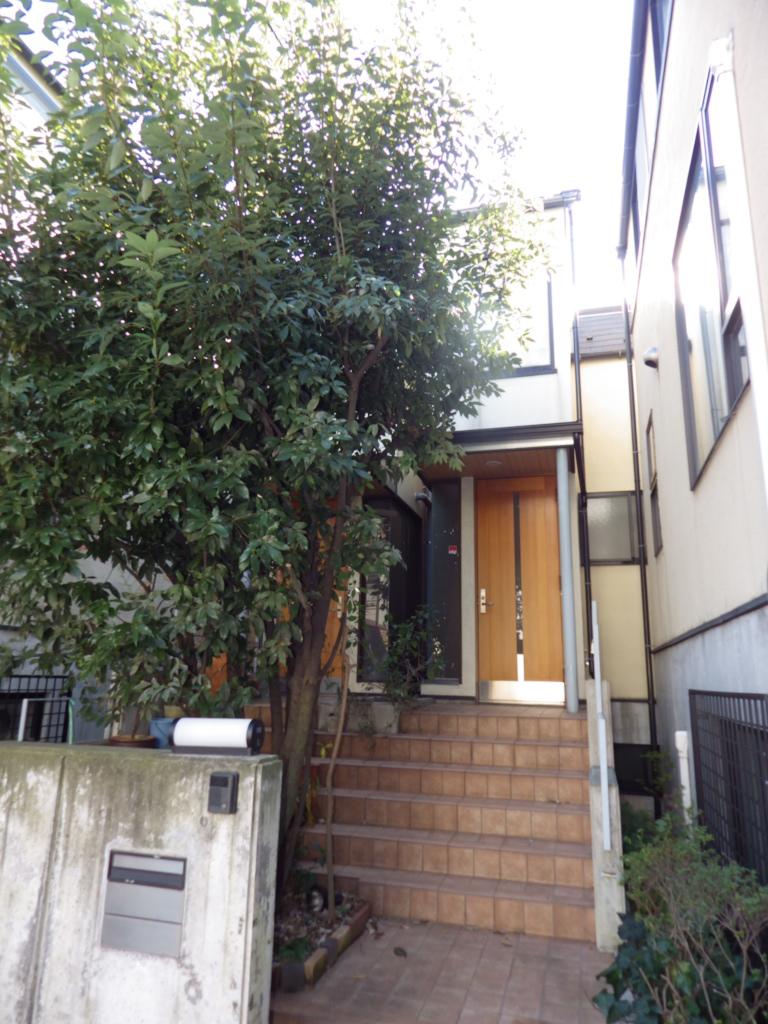 Entrance (12 May 2013) Shooting
エントランス(2013年12月)撮影
Local photos, including front road前面道路含む現地写真 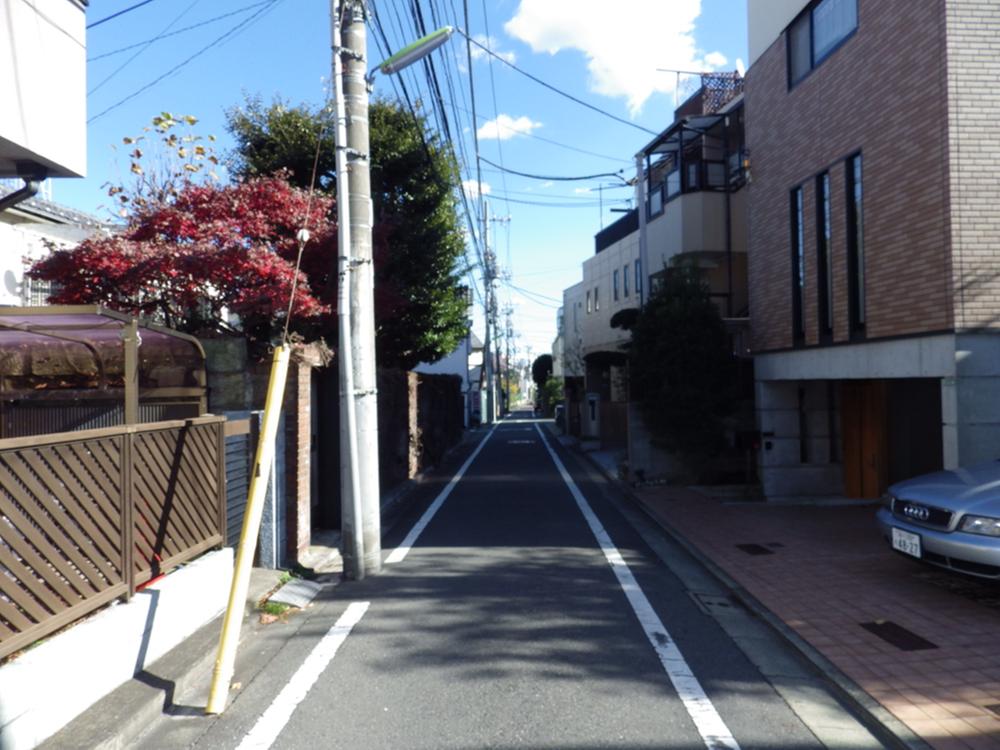 Front road (December 2013) Shooting
前面道路(2013年12月)撮影
Floor plan間取り図 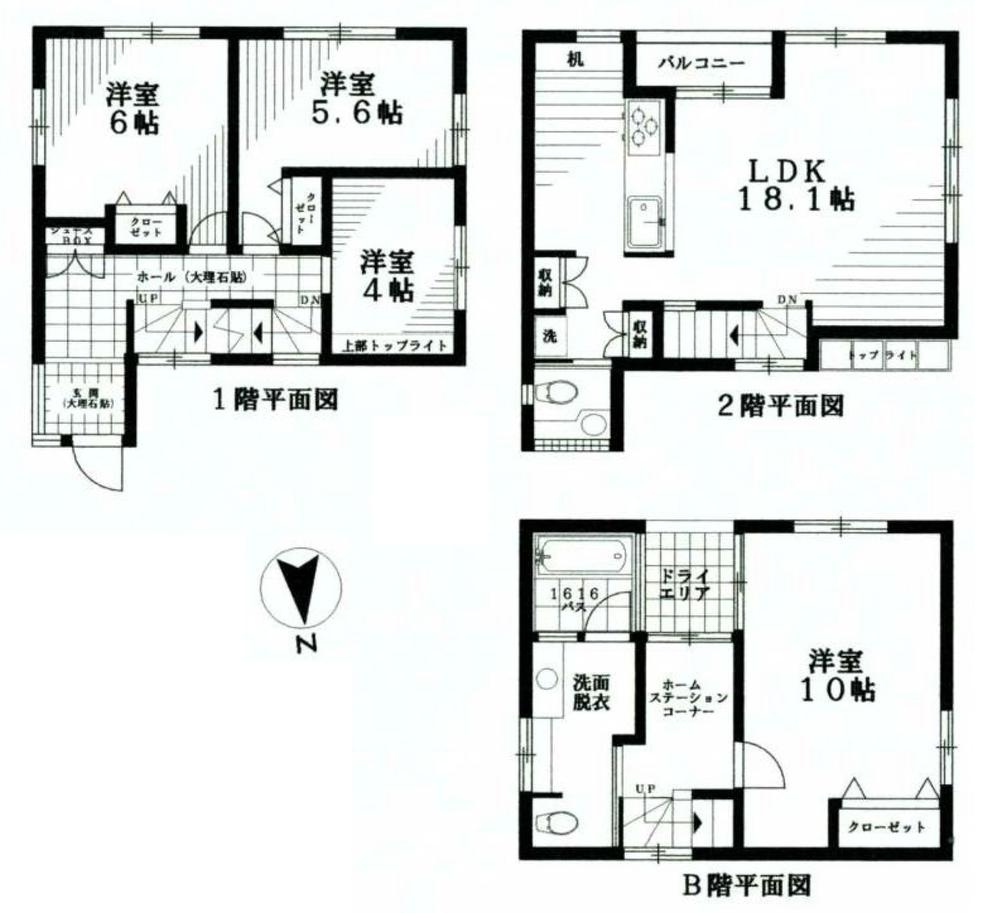 52,800,000 yen, 4LDK, Land area 77.09 sq m , Building area 104.05 sq m floor plan
5280万円、4LDK、土地面積77.09m2、建物面積104.05m2 間取り図
Livingリビング 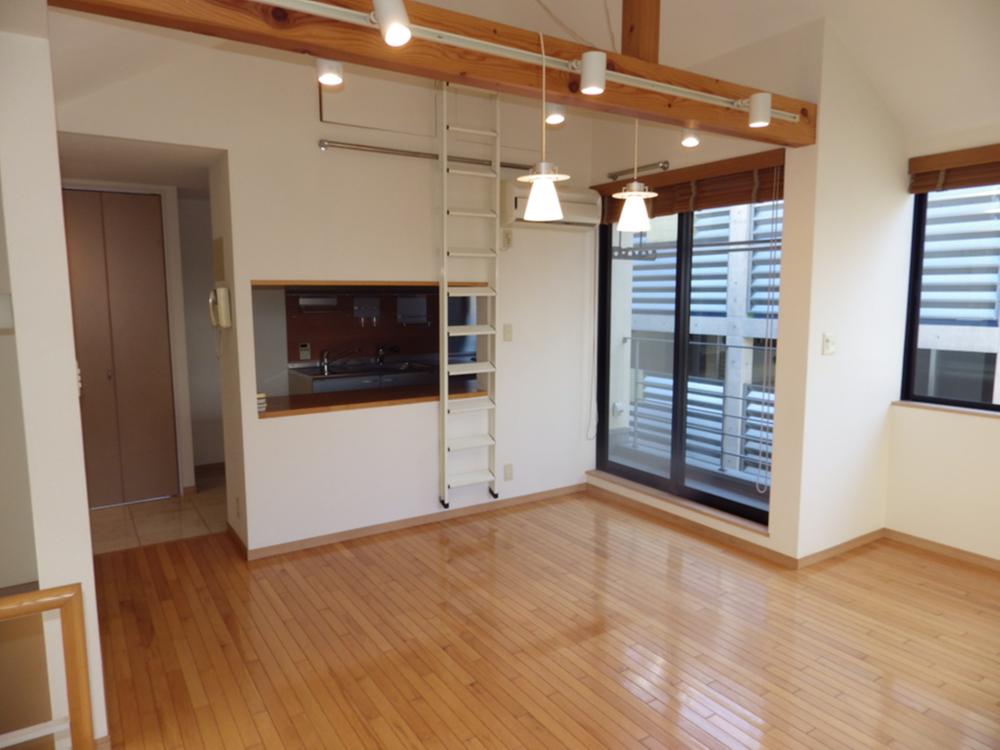 Living (December 2013) Shooting
リビング(2013年12月)撮影
Bathroom浴室 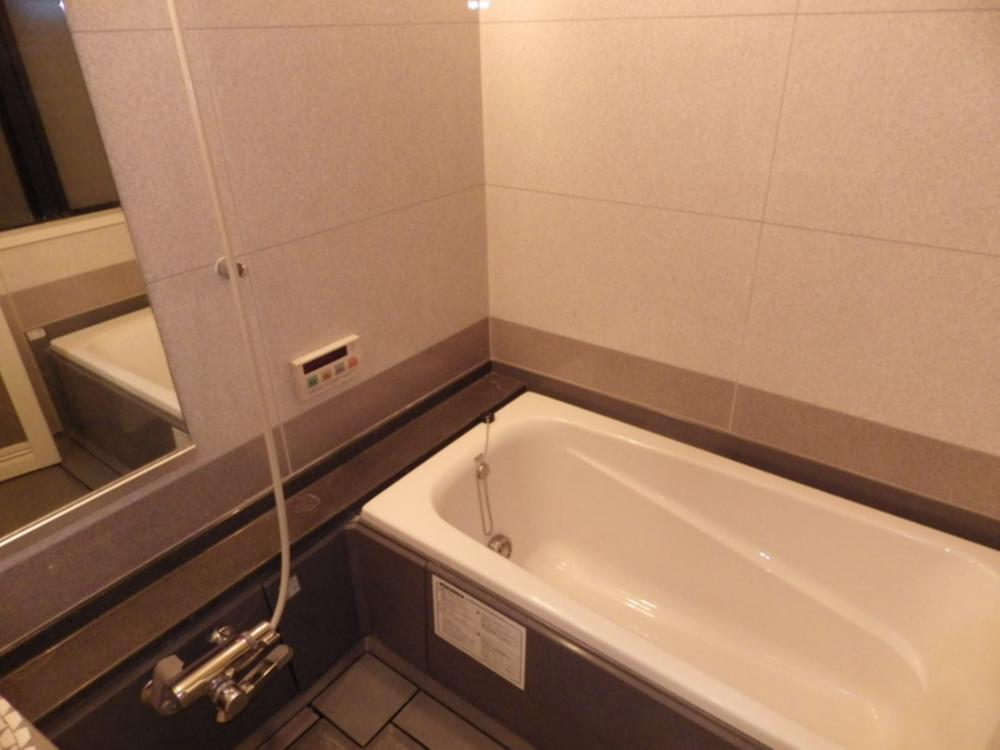 Bathroom (12 May 2013) Shooting
浴室(2013年12月)撮影
Kitchenキッチン 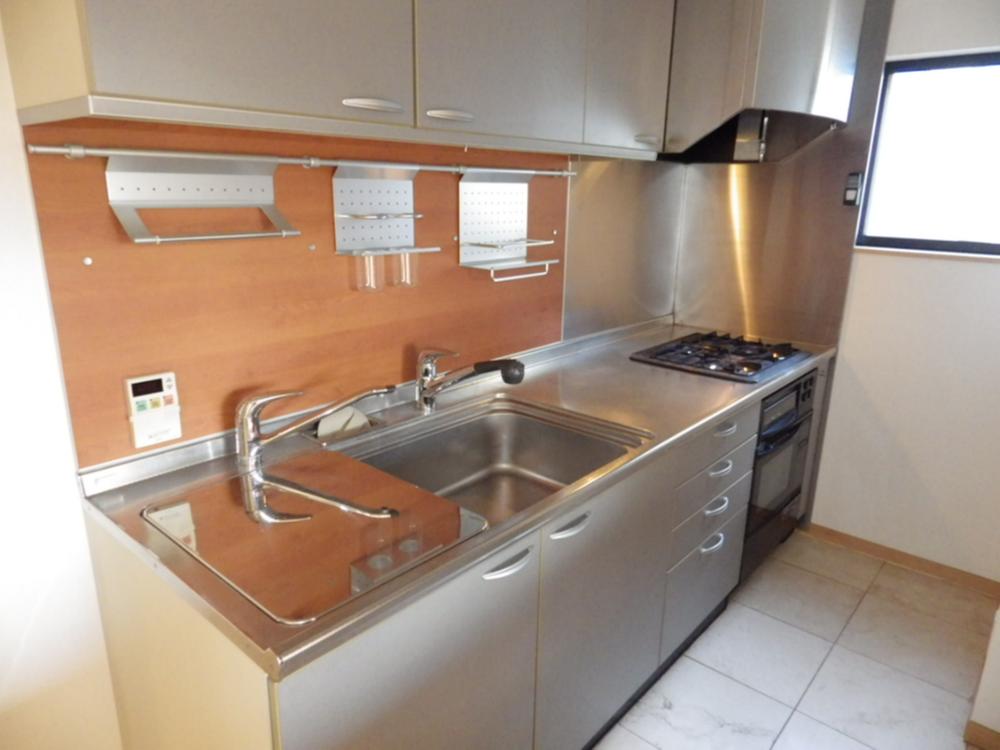 Kitchen (12 May 2013) Shooting
キッチン(2013年12月)撮影
Livingリビング 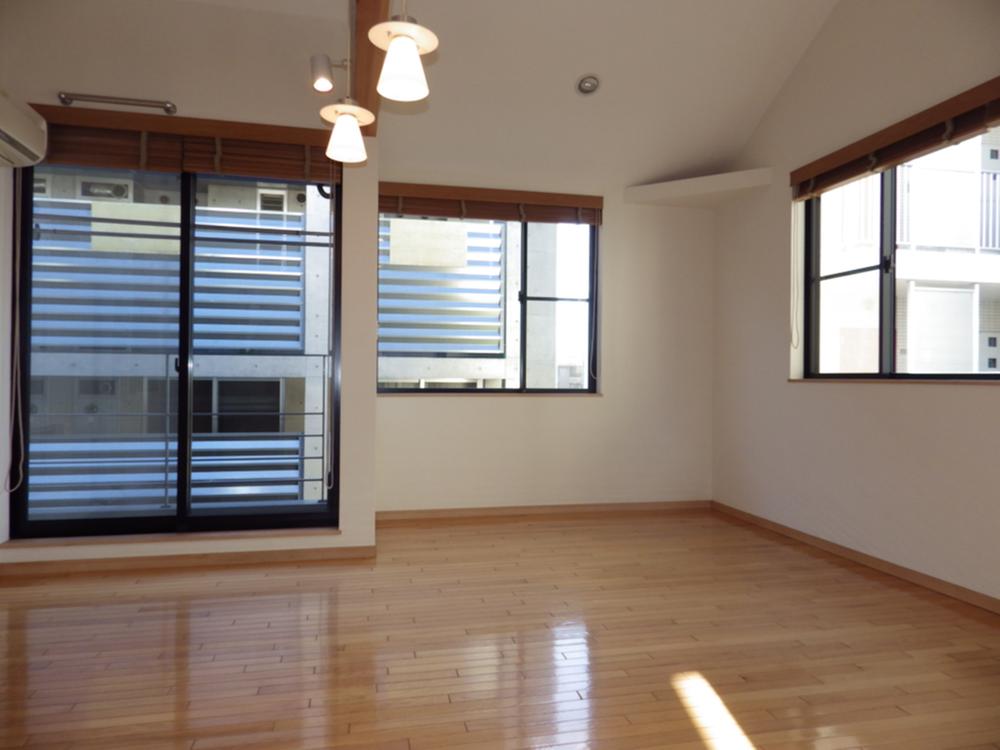 Living-dining (12 May 2013) Shooting
リビングダイニング(2013年12月)撮影
Toiletトイレ 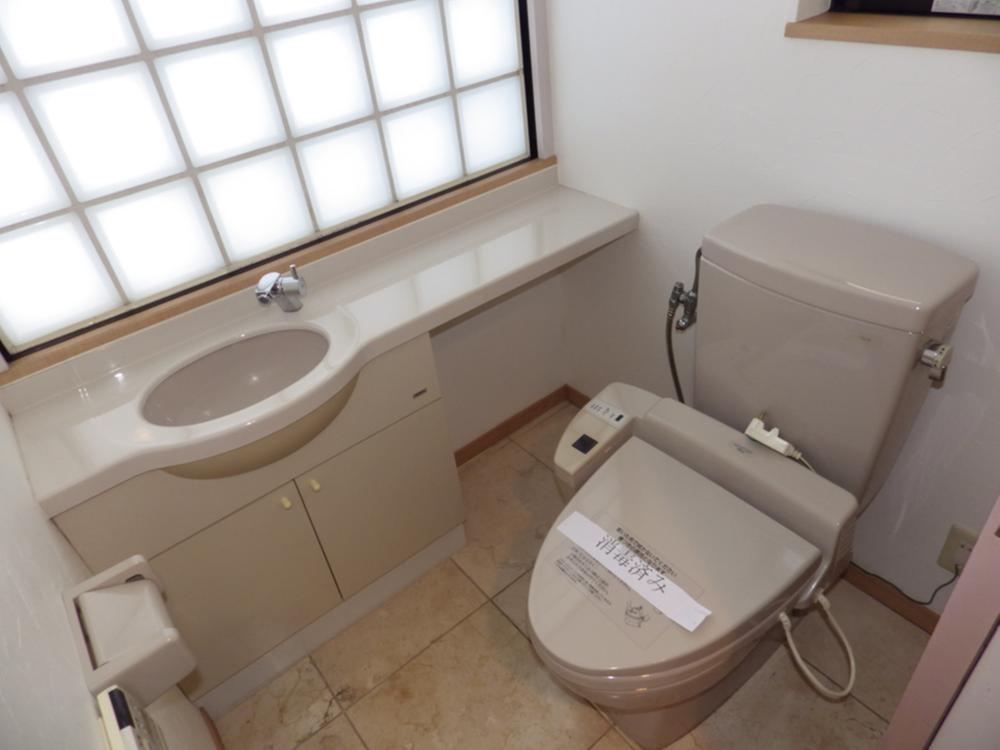 Toilet (December 2013) Shooting
トイレ(2013年12月)撮影
Wash basin, toilet洗面台・洗面所 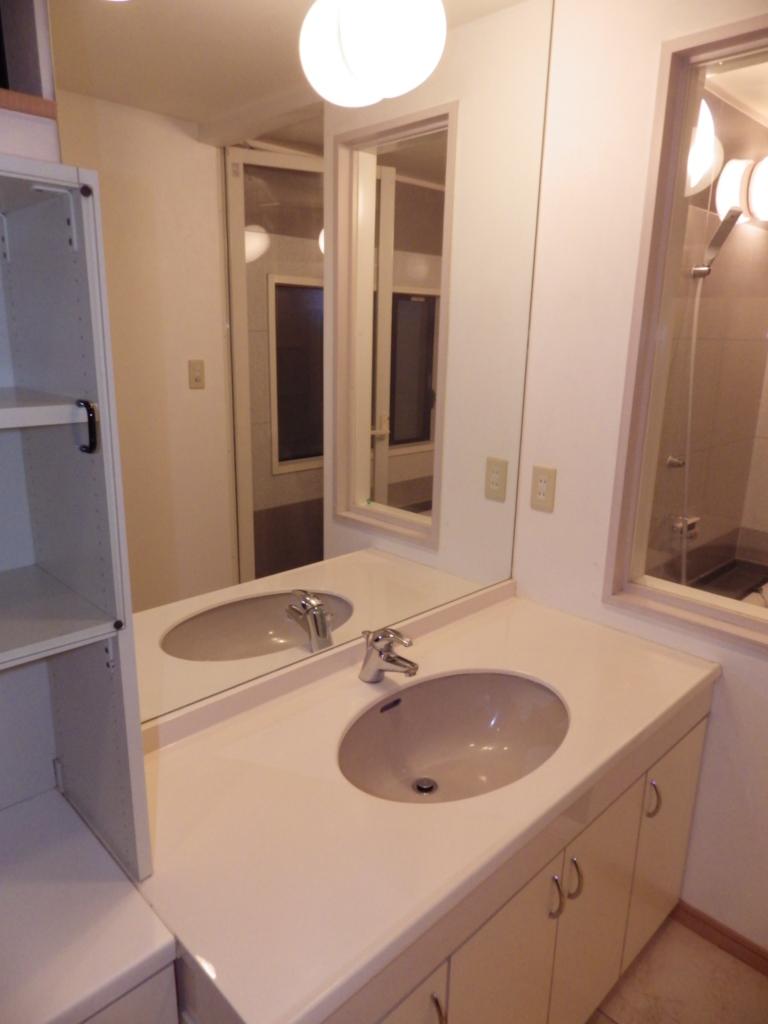 Wash basin (12 May 2013) Shooting
洗面台(2013年12月)撮影
Entrance玄関 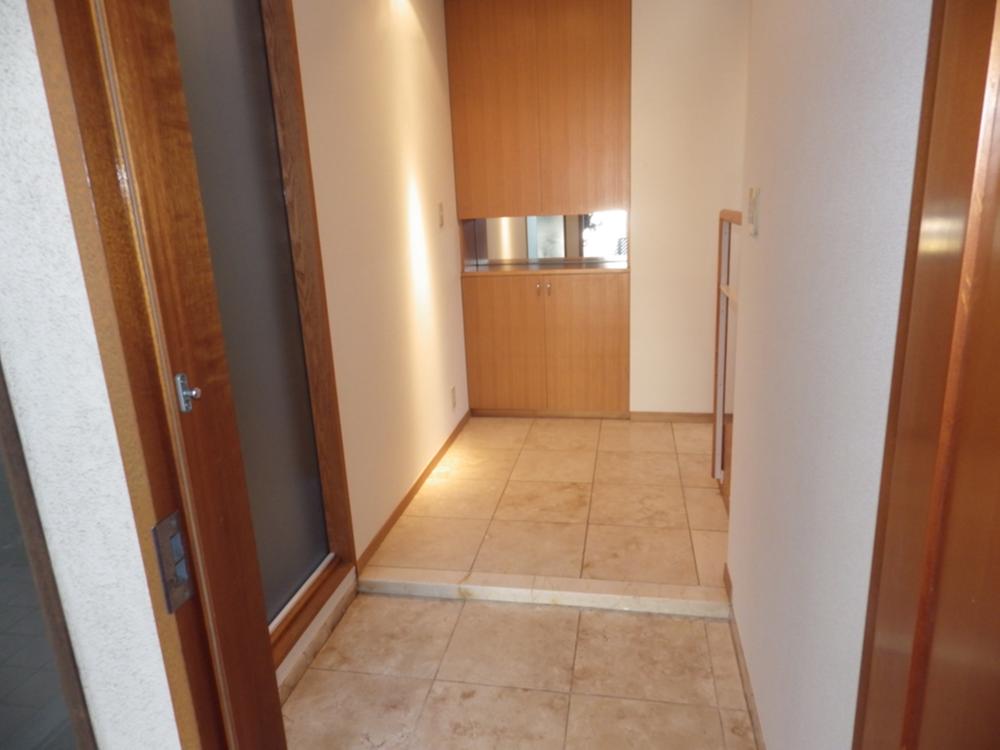 Entrance (December 2013) Shooting
玄関(2013年12月)撮影
Non-living roomリビング以外の居室 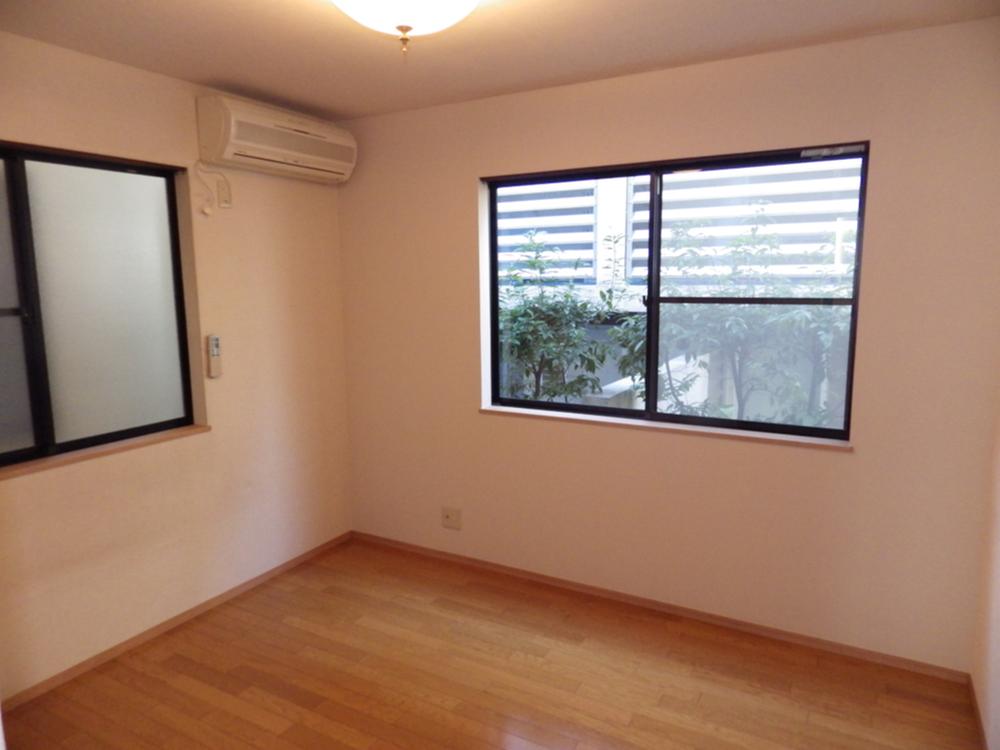 1F6 Pledge Western-style (12 May 2013) Shooting
1F6帖洋室(2013年12月)撮影
Livingリビング 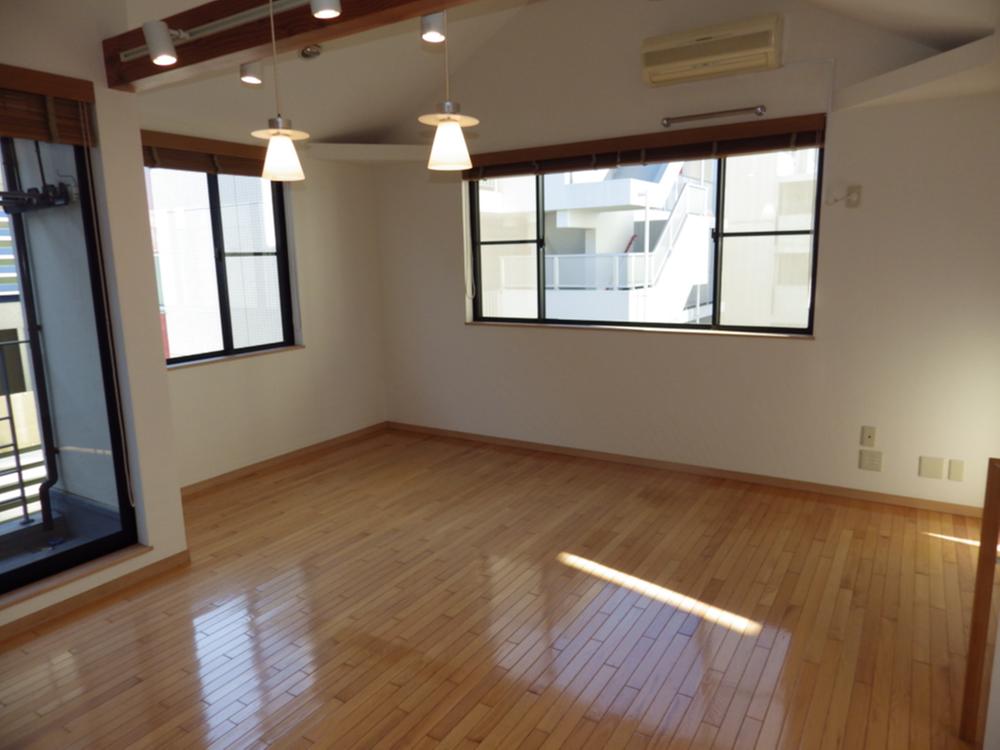 Living (December 2013) Shooting
リビング(2013年12月)撮影
Non-living roomリビング以外の居室 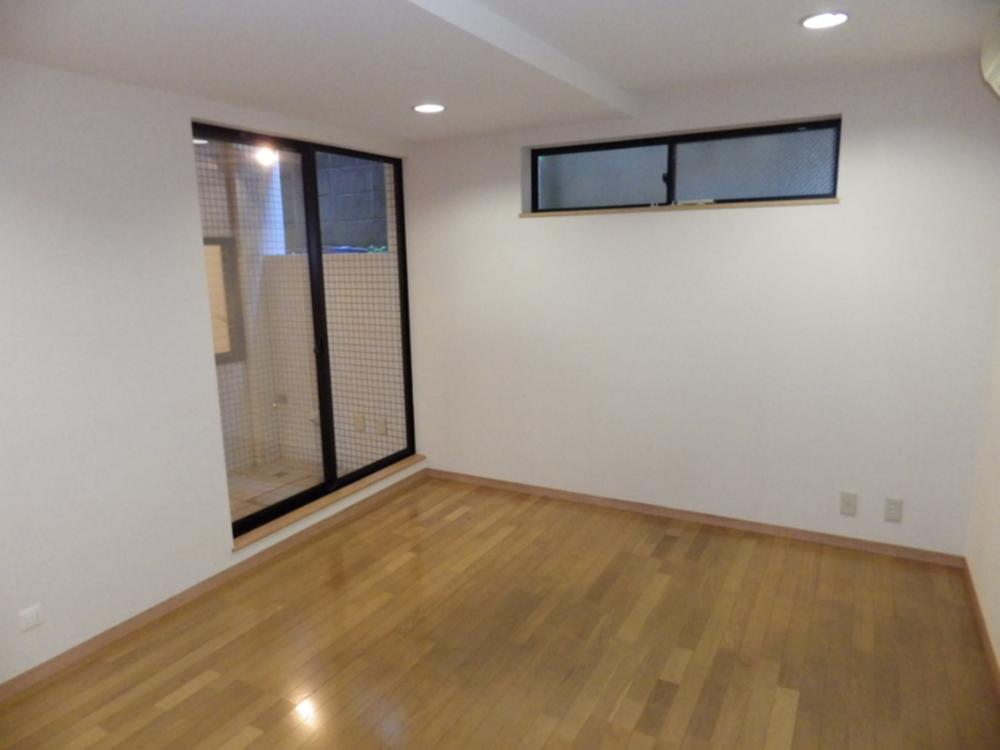 BF10 Pledge Western-style (12 May 2013) Shooting
BF10帖洋室(2013年12月)撮影
Supermarketスーパー 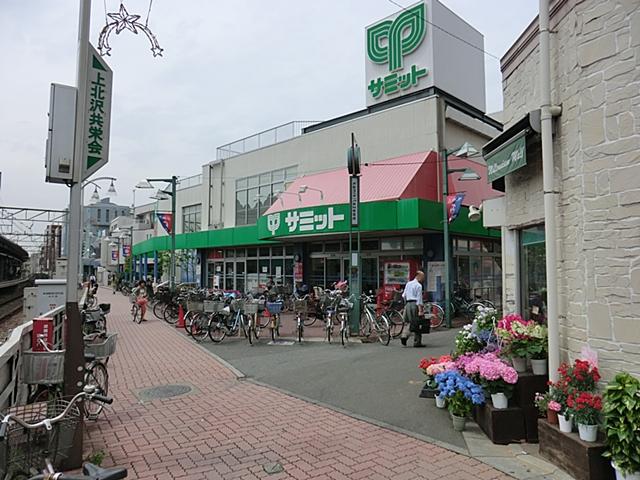 408m to Summit
サミットまで408m
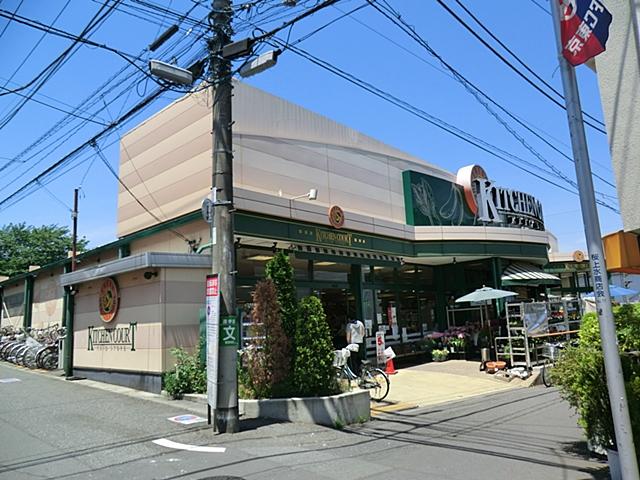 489m until the Kitchen Court
キッチンコートまで489m
Park公園 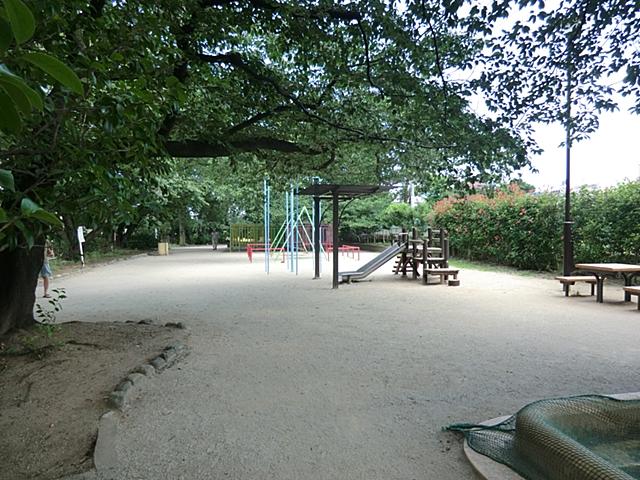 Tamagawa 301m to the second park
玉川上水第二公園まで301m
Station駅 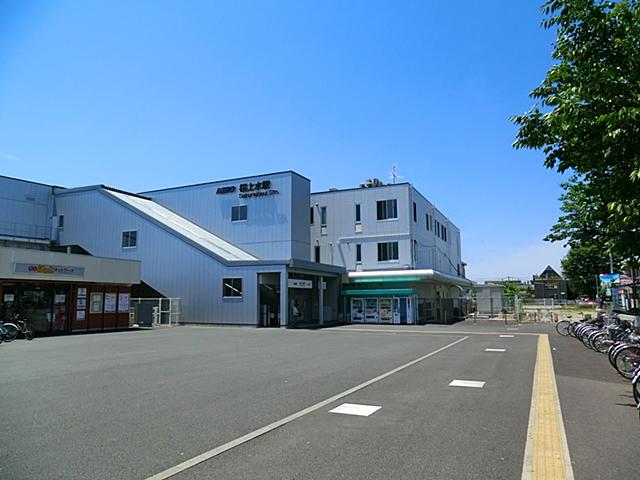 Keio Line "Sakurajosui" 480m to the station
京王線「桜上水」駅まで480m
Park公園 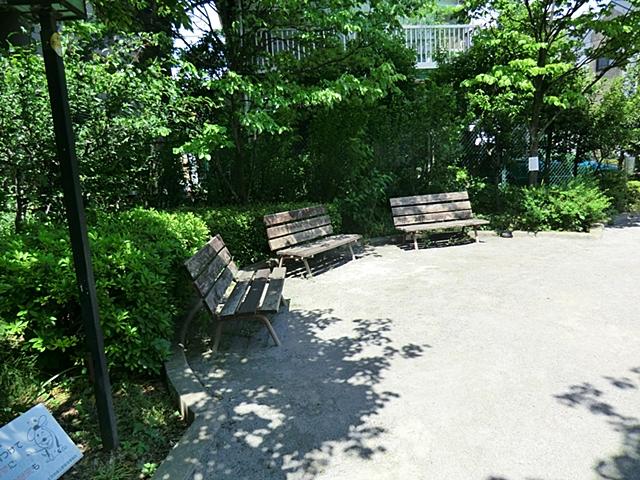 Sakurajosui 571m until Chome park
桜上水五丁目公園まで571m
Kindergarten ・ Nursery幼稚園・保育園 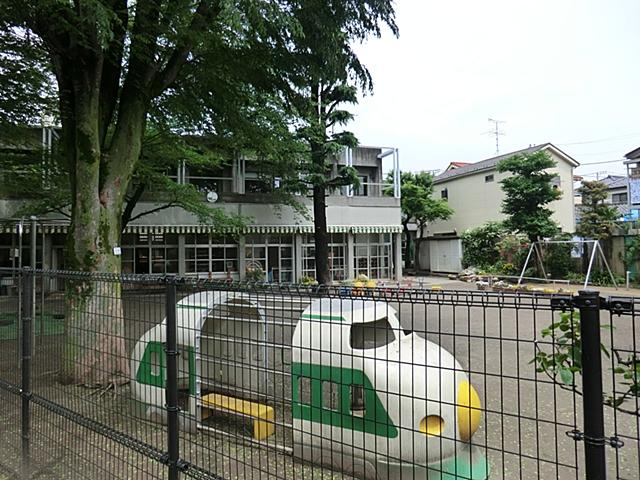 Matsuzawa 362m to kindergarten
松沢幼稚園まで362m
Primary school小学校 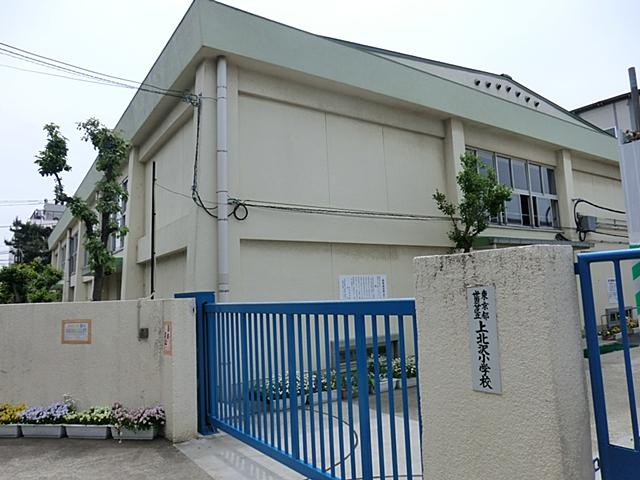 Kamikitazawa until elementary school 735m
上北沢小学校まで735m
Hospital病院 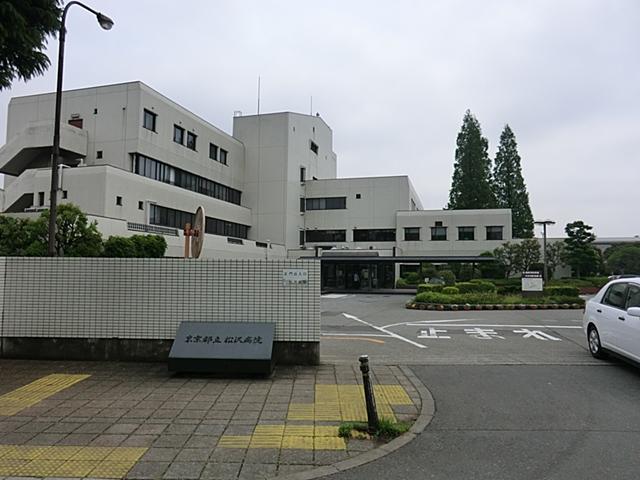 Matsuzawa 805m to the hospital
松沢病院まで805m
Junior high school中学校 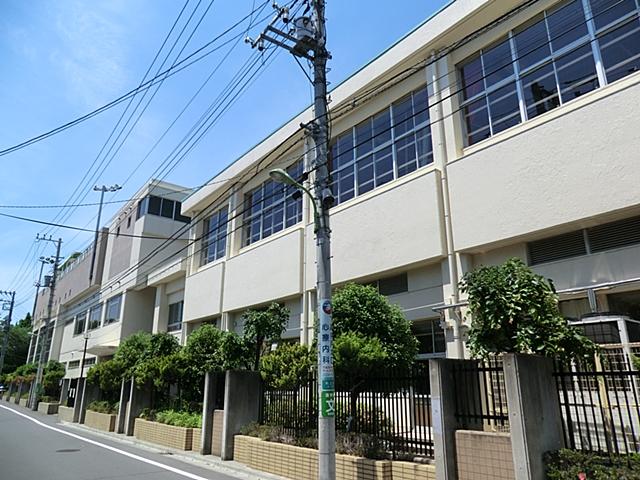 Matsuzawa 845m until junior high school
松沢中学校まで845m
Location
|

























