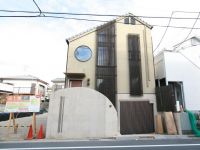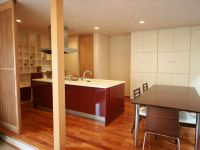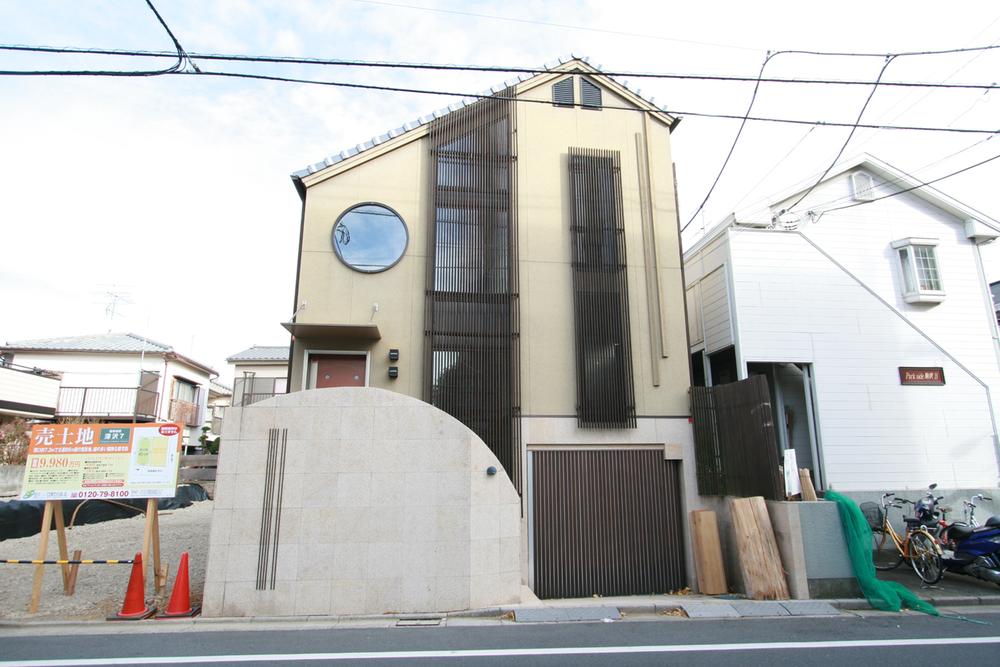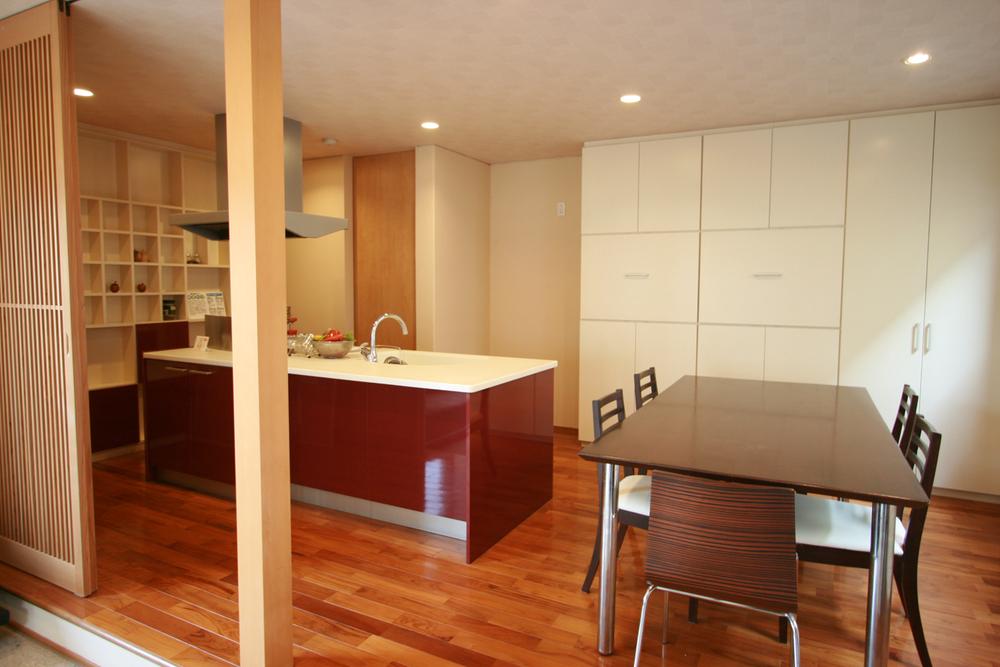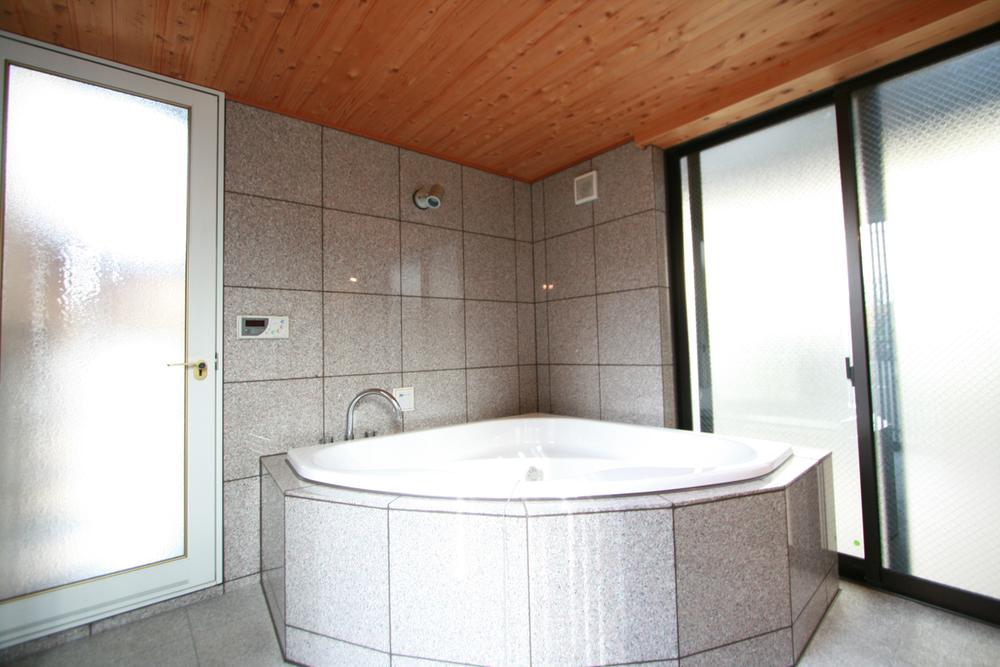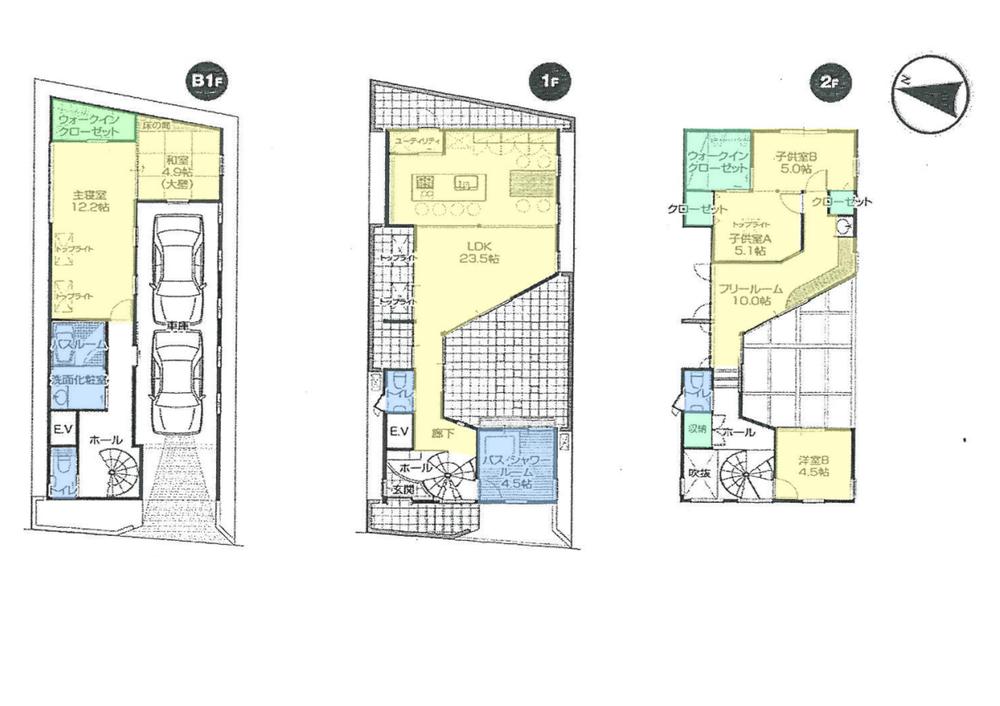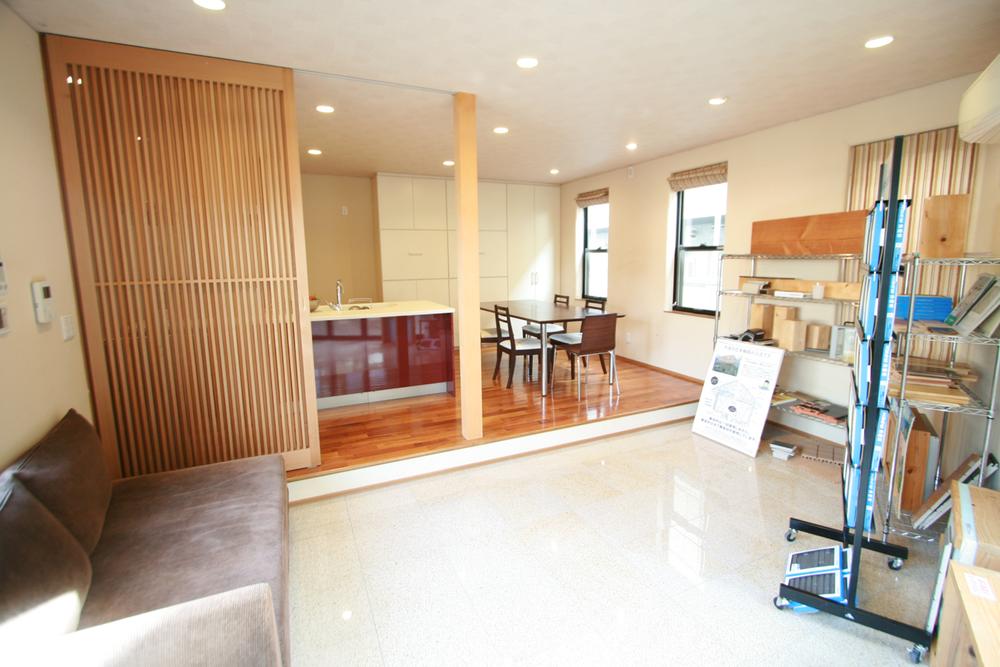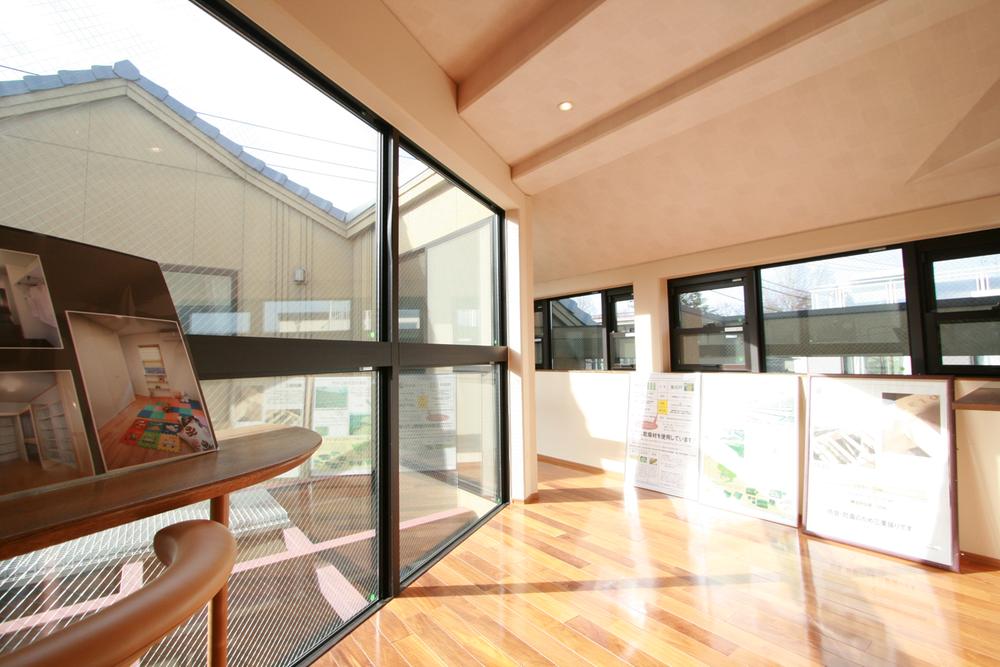|
|
Setagaya-ku, Tokyo
東京都世田谷区
|
|
Denentoshi Tokyu "Sakurashinmachi" walk 16 minutes
東急田園都市線「桜新町」歩16分
|
|
Housing performance evaluation acquisition, House of peace of mind of seismic grade 3, Parking two Allowed, Immediate Available, 2 along the line more accessible, LDK20 tatami mats or more, Flat to the station, A quiet residential areaese-style room, Shaping land
住宅性能評価取得、耐震等級3の安心の家、駐車2台可、即入居可、2沿線以上利用可、LDK20畳以上、駅まで平坦、閑静な住宅地、和室、整形地
|
|
Mansion high quality with lots of natural materials. Pillar ・ Use the rice Hiba 4 cun angle of all Solid foundation is. Is the abode of peace of mind of seismic grade 3. Solid flooring, It makes heavy use natural materials such as diatomaceous earth. It is the location that you can enjoy the beautiful city of Fukasawa.
自然素材を多用した品質の高い邸宅。柱・土台は全てムクの米ヒバ4寸角を使用。耐震等級3の安心の住まいです。無垢のフローリング、珪藻土など自然素材を多用しています。深沢の美しいまちなみを満喫できる立地です。
|
Features pickup 特徴ピックアップ | | Construction housing performance with evaluation / Design house performance with evaluation / Seismic fit / Parking two Allowed / Immediate Available / 2 along the line more accessible / LDK20 tatami mats or more / System kitchen / Flat to the station / A quiet residential area / Japanese-style room / Shaping land / Face-to-face kitchen / Shutter - garage / Leafy residential area / Built garage / Walk-in closet / City gas / Flat terrain / terrace 建設住宅性能評価付 /設計住宅性能評価付 /耐震適合 /駐車2台可 /即入居可 /2沿線以上利用可 /LDK20畳以上 /システムキッチン /駅まで平坦 /閑静な住宅地 /和室 /整形地 /対面式キッチン /シャッタ-車庫 /緑豊かな住宅地 /ビルトガレージ /ウォークインクロゼット /都市ガス /平坦地 /テラス |
Price 価格 | | 148 million yen 1億4800万円 |
Floor plan 間取り | | 4LDK 4LDK |
Units sold 販売戸数 | | 1 units 1戸 |
Total units 総戸数 | | 1 units 1戸 |
Land area 土地面積 | | 120 sq m (36.29 tsubo) (Registration) 120m2(36.29坪)(登記) |
Building area 建物面積 | | 207.36 sq m (62.72 tsubo) (Registration), Of Basement 87.54 sq m 207.36m2(62.72坪)(登記)、うち地下室87.54m2 |
Driveway burden-road 私道負担・道路 | | Nothing, West 6m width (contact the road width 15.1m) 無、西6m幅(接道幅15.1m) |
Completion date 完成時期(築年月) | | May 2007 2007年5月 |
Address 住所 | | Setagaya-ku, Tokyo Fukasawa 7 東京都世田谷区深沢7 |
Traffic 交通 | | Denentoshi Tokyu "Sakurashinmachi" walk 16 minutes
Oimachi Line Tokyu "Kaminoge" walk 16 minutes 東急田園都市線「桜新町」歩16分
東急大井町線「上野毛」歩16分
|
Person in charge 担当者より | | Person in charge of real-estate and building Baba 曜平 Age: 30 Daigyokai experience: We also wanted to be a salesman who can feel free to contact us in 5 years small things. By all means please contact us if you thought that how nice to hear such a thing. We look forward to. 担当者宅建馬場 曜平年齢:30代業界経験:5年小さな事でもお気軽に相談いただける営業マンになりたいと思っております。こんな事聞いてもいいのかなと思ったら是非ご連絡を。お待ちしております。 |
Contact お問い合せ先 | | TEL: 0800-603-1955 [Toll free] mobile phone ・ Also available from PHS
Caller ID is not notified
Please contact the "saw SUUMO (Sumo)"
If it does not lead, If the real estate company TEL:0800-603-1955【通話料無料】携帯電話・PHSからもご利用いただけます
発信者番号は通知されません
「SUUMO(スーモ)を見た」と問い合わせください
つながらない方、不動産会社の方は
|
Building coverage, floor area ratio 建ぺい率・容積率 | | Fifty percent ・ Hundred percent 50%・100% |
Time residents 入居時期 | | Immediate available 即入居可 |
Land of the right form 土地の権利形態 | | Ownership 所有権 |
Structure and method of construction 構造・工法 | | Wooden second floor underground 1 story (framing method) some RC 木造2階地下1階建(軸組工法)一部RC |
Use district 用途地域 | | One low-rise 1種低層 |
Overview and notices その他概要・特記事項 | | Contact: Baba 曜平, Facilities: Public Water Supply, This sewage, City gas, Parking: Garage 担当者:馬場 曜平、設備:公営水道、本下水、都市ガス、駐車場:車庫 |
Company profile 会社概要 | | <Mediation> Governor of Tokyo (6) No. 060665 (Corporation) Tokyo Metropolitan Government Building Lots and Buildings Transaction Business Association (Corporation) metropolitan area real estate Fair Trade Council member (Ltd.) Uptown Yubinbango158-0097 Setagaya-ku, Tokyo Yoga 2-34-13 <仲介>東京都知事(6)第060665号(公社)東京都宅地建物取引業協会会員 (公社)首都圏不動産公正取引協議会加盟(株)アップタウン〒158-0097 東京都世田谷区用賀2-34-13 |
