Used Homes » Kanto » Tokyo » Setagaya
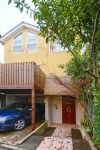 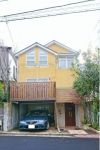
| | Setagaya-ku, Tokyo 東京都世田谷区 |
| Denentoshi Tokyu "Sakurashinmachi" walk 10 minutes 東急田園都市線「桜新町」歩10分 |
| ・ I want is a beautiful house that felt the warmth of the wood. ・ 2005 and 2013 to some reform implementation (for more information to our company HP) ・ Appointment is possible your preview. ・木の温かさを感じて欲しいきれいな家です。 ・平成17年および平成25年に一部リフォーム実施(詳細は弊社HPへ) ・予約制ご内覧可能です。 |
| ・ It is the location of the walk 10 minutes to the popular "Sakurashinmachi Station" ・ Environment is good in the beautiful streets in the little hill ・ Frontage 6.37m contact road to the width 6.0m public roads ・ I want is a building that felt the warmth of the wood ・ There is a wood deck balcony with a feeling of opening before living ・ Japanese-style room has followed in the living dining ・ With a clean interior, Non smoking, With regard to no pet, There is no unpleasant smell ・ Appointment is possible your preview (in accepting reservations) ・人気の「桜新町駅」まで歩10分の立地です ・少し高台にある美しい街並みで環境良好です ・幅員6.0m公道に間口6.37m接道 ・木の温かさを感じて欲しい建物です ・リビング前に開放感のあるウッドデッキバルコニーがあります ・和室がリビングダイニングに続いています ・きれいな内装で、禁煙、ペットなしにつき、イヤな匂いもございません ・予約制ご内覧可能です(予約受付中) |
Features pickup 特徴ピックアップ | | Interior renovation / System kitchen / Bathroom Dryer / A quiet residential area / Or more before road 6m / Japanese-style room / Security enhancement / Bathroom 1 tsubo or more / The window in the bathroom / TV monitor interphone / Wood deck / Built garage / Dish washing dryer / Walk-in closet 内装リフォーム /システムキッチン /浴室乾燥機 /閑静な住宅地 /前道6m以上 /和室 /セキュリティ充実 /浴室1坪以上 /浴室に窓 /TVモニタ付インターホン /ウッドデッキ /ビルトガレージ /食器洗乾燥機 /ウォークインクロゼット | Event information イベント情報 | | It is possible your preview. (Appointment) ご内覧可能です。(予約制) | Property name 物件名 | | Sakurashinmachi Station 10 minutes I want you to feel the warmth of wood single-family (total floor 123.16 square meters) 桜新町駅10分 木の温かさを感じて欲しい一戸建て(延床123.16平米) | Price 価格 | | 73 million yen 7300万円 | Floor plan 間取り | | 3LDK + S (storeroom) 3LDK+S(納戸) | Units sold 販売戸数 | | 1 units 1戸 | Land area 土地面積 | | 83.02 sq m (25.11 tsubo) (Registration) 83.02m2(25.11坪)(登記) | Building area 建物面積 | | 123.16 sq m (37.25 tsubo) (Registration), Of Basement 36.13 sq m 123.16m2(37.25坪)(登記)、うち地下室36.13m2 | Driveway burden-road 私道負担・道路 | | Nothing, North 6m width 無、北6m幅 | Completion date 完成時期(築年月) | | February 2000 2000年2月 | Address 住所 | | Setagaya-ku, Tokyo Shinmachi 1 東京都世田谷区新町1 | Traffic 交通 | | Denentoshi Tokyu "Sakurashinmachi" walk 10 minutes 東急田園都市線「桜新町」歩10分
| Related links 関連リンク | | [Related Sites of this company] 【この会社の関連サイト】 | Person in charge 担当者より | | The person in charge now Hiroyuki Age: 40 Daigyokai Experience: 11 years financial nor building more comprehensive specialist 担当者今 浩之年齢:40代業界経験:11年金融も建築も詳しい総合スペシャリスト | Contact お問い合せ先 | | TEL: 0800-603-2577 [Toll free] mobile phone ・ Also available from PHS
Caller ID is not notified
Please contact the "saw SUUMO (Sumo)"
If it does not lead, If the real estate company TEL:0800-603-2577【通話料無料】携帯電話・PHSからもご利用いただけます
発信者番号は通知されません
「SUUMO(スーモ)を見た」と問い合わせください
つながらない方、不動産会社の方は
| Building coverage, floor area ratio 建ぺい率・容積率 | | Fifty percent ・ Hundred percent 50%・100% | Time residents 入居時期 | | Consultation 相談 | Land of the right form 土地の権利形態 | | Ownership 所有権 | Structure and method of construction 構造・工法 | | Wooden second floor underground 1-story part RC 木造2階地下1階建一部RC | Renovation リフォーム | | October 2013 interior renovation completed (kitchen ・ wall ・ floor) 2013年10月内装リフォーム済(キッチン・壁・床) | Use district 用途地域 | | One low-rise 1種低層 | Other limitations その他制限事項 | | Height district, Quasi-fire zones, Height ceiling Yes, Site area minimum Yes, Shade limit Yes, Contact road and the step Yes 高度地区、準防火地域、高さ最高限度有、敷地面積最低限度有、日影制限有、接道と段差有 | Overview and notices その他概要・特記事項 | | Contact: now Hiroyuki, Facilities: Public Water Supply, This sewage, City gas, Parking: car space 担当者:今 浩之、設備:公営水道、本下水、都市ガス、駐車場:カースペース | Company profile 会社概要 | | <Mediation> Minister of Land, Infrastructure and Transport (2) No. 007450 (Corporation) Tokyo Metropolitan Government Building Lots and Buildings Transaction Business Association (Corporation) metropolitan area real estate Fair Trade Council member (Ltd.) Mibu Corporation Sakurashinmachi shop Yubinbango154-0015 Setagaya-ku, Tokyo Sakurashinmachi 1-12-13 <仲介>国土交通大臣(2)第007450号(公社)東京都宅地建物取引業協会会員 (公社)首都圏不動産公正取引協議会加盟(株)ミブコーポレーション桜新町店〒154-0015 東京都世田谷区桜新町1-12-13 |
Local appearance photo現地外観写真 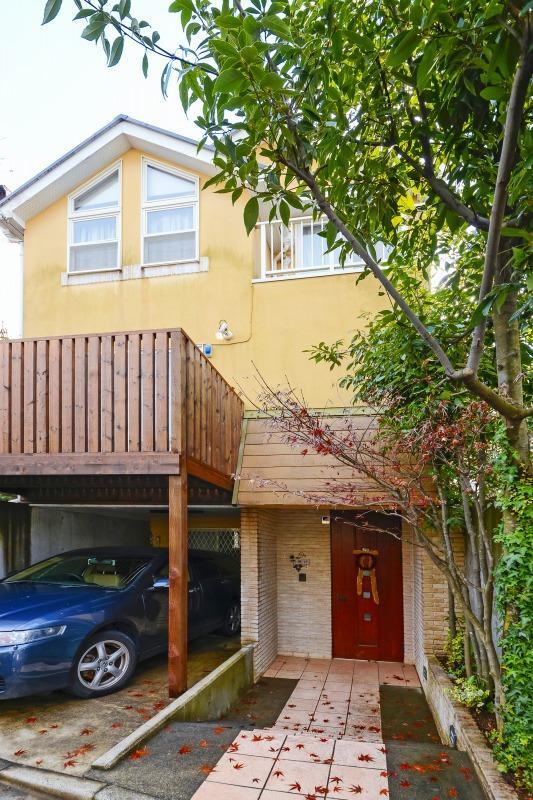 Local (December 2013) Please feel the atmosphere of the approach to the shooting entrance.
現地(2013年12月)撮影玄関へのアプローチの雰囲気を感じて下さい。
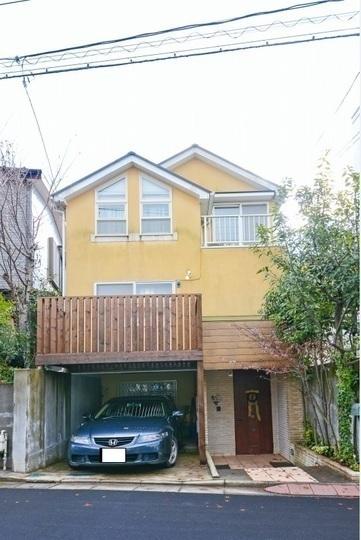 Local appearance
現地外観
Local photos, including front road前面道路含む現地写真 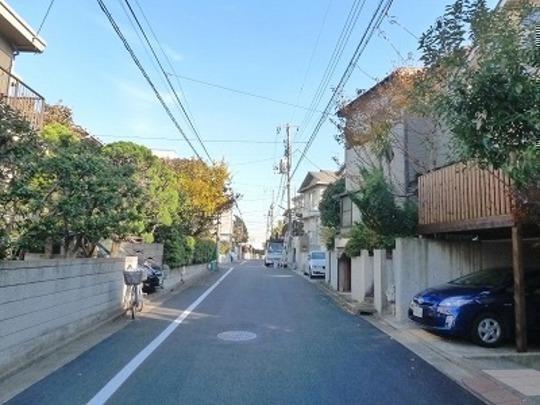 State of the local front road Often is uncluttered streets of House.
現地前面道路の様子 一軒家の多いすっきりした街並みです。
Entrance玄関 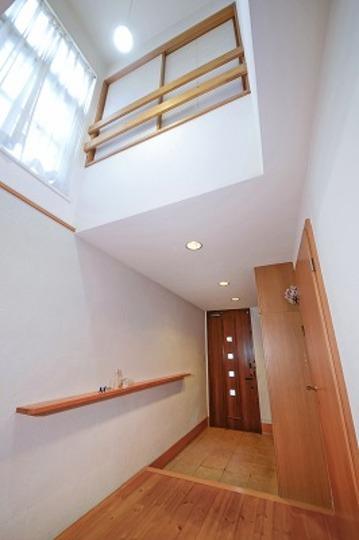 Entrance hall It is a warm atmosphere to welcome the visitors who in the spread.
玄関ホール 広めで来客者をおもてなしする温かい雰囲気です。
Floor plan間取り図 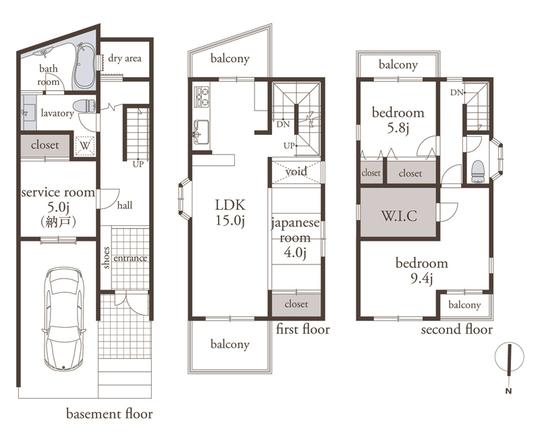 73 million yen, 3LDK+S, Land area 83.02 sq m , Building area 123.16 sq m floor plan 123.16? 4LDK + car space
7300万円、3LDK+S、土地面積83.02m2、建物面積123.16m2 間取図 123.16? 4LDK+カースペース
Livingリビング 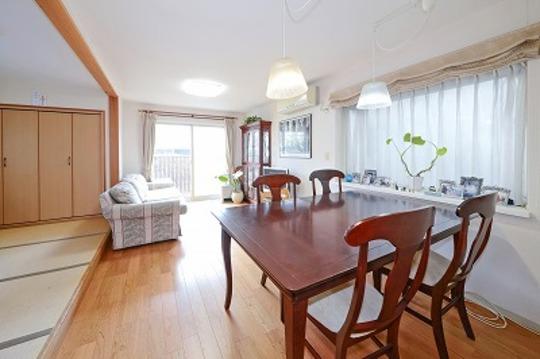 living Wood deck balcony, We followed the Japanese-style room.
リビング ウッドデッキバルコニー、和室に続いております。
Bathroom浴室 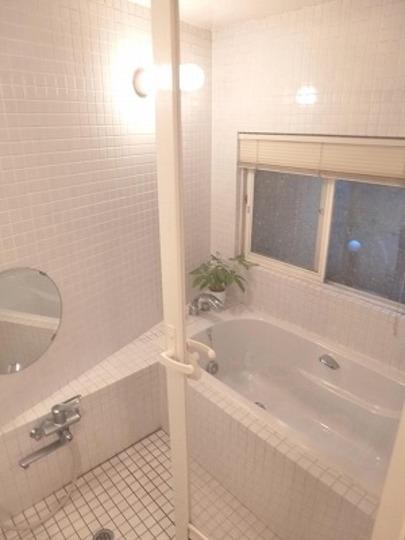 Bathroom It is a bathroom with a window.
バスルーム 窓のあるバスルームです。
Kitchenキッチン 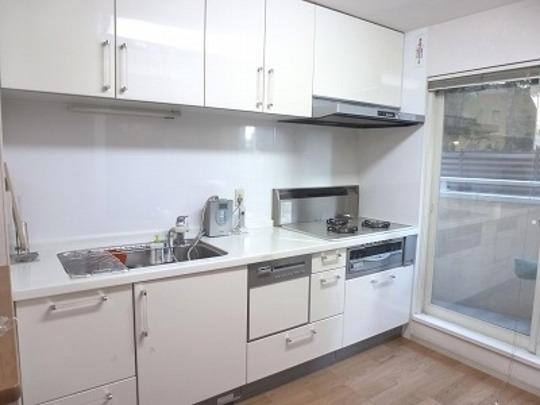 kitchen March was a new replacement in 17 years.
キッチン 平成17年に新規入替えしました。
Non-living roomリビング以外の居室 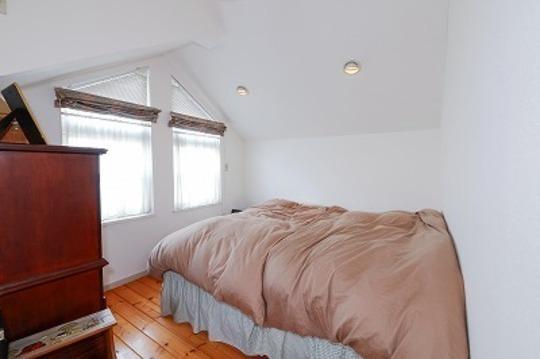 Master bedroom According to the ceiling of the form it has adopted a triangular window.
主寝室 天井の形に合わせて三角窓を採用しています。
Entrance玄関 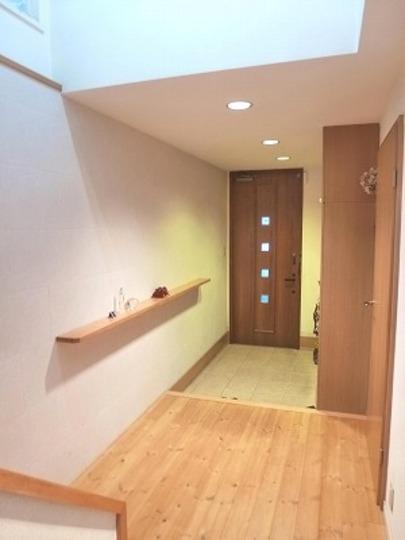 Entrance hall It is a warm atmosphere to welcome the visitors who in the spread.
玄関ホール 広めで来客者をおもてなしする温かい雰囲気です。
Wash basin, toilet洗面台・洗面所 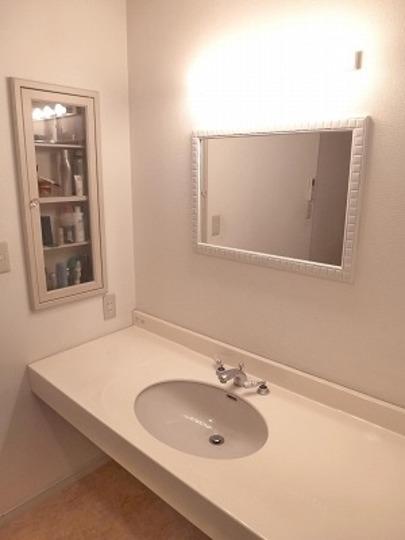 Powder Room Spacious and wash basin was.
パウダールーム 広々した洗面台です。
Balconyバルコニー 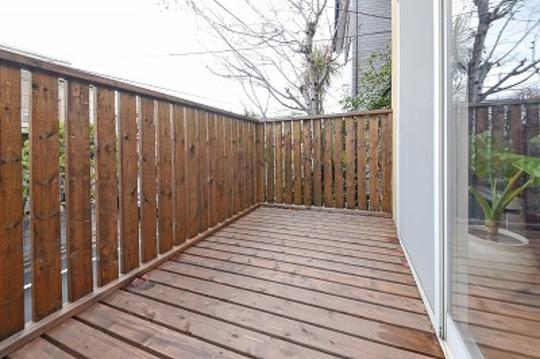 Wood deck balcony Heisei was new to 25 November. Pleasant is the breadth.
ウッドデッキバルコニー 平成25年11月に新しくしました。気持ち良い広さです。
Other introspectionその他内観 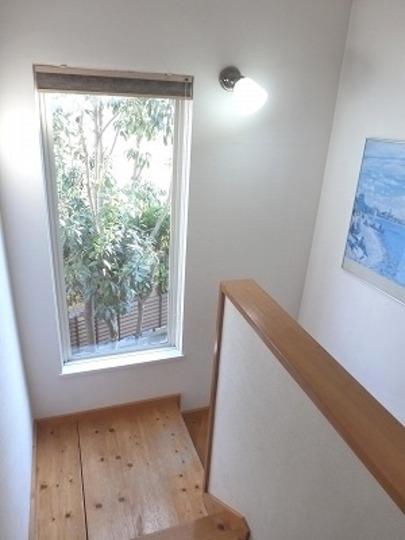 Stair hall There is a large window.
階段ホール 大きな窓がございます。
Other localその他現地 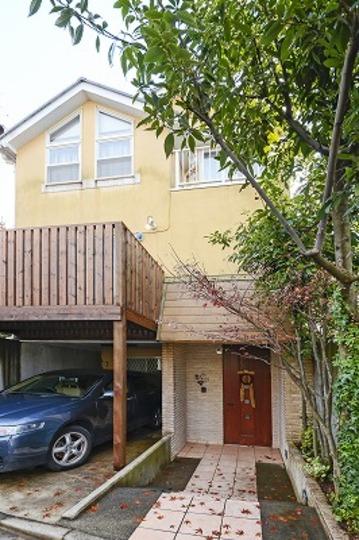 appearance Please feel the atmosphere of the approach to the entrance.
外観 玄関へのアプローチの雰囲気を感じて下さい。
Other introspectionその他内観 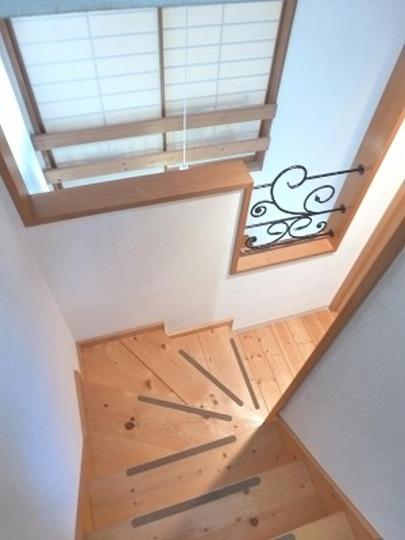 Stair hall It is bright because there is a window.
階段ホール 窓があるので明るいです。
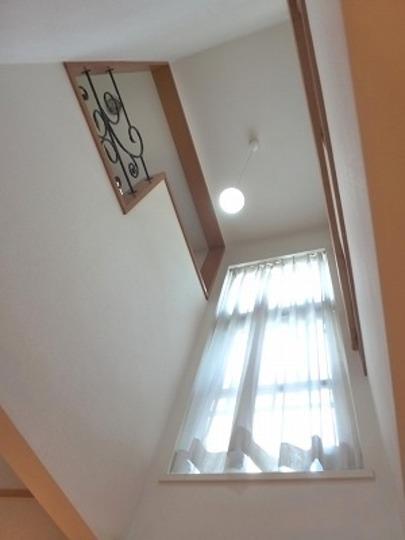 Atrium of the entrance hall The atrium has a window, Bright is.
玄関ホールの吹抜け 吹抜けには窓があり、明るいです。
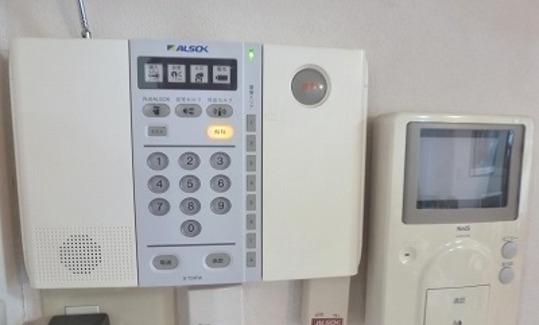 ALSOK Home Security, It has established a TV monitor with intercom.
ALSOKホームセキュリティ、TVモニター付きインターホンを設置しています。
Location
| 

















