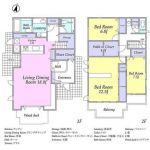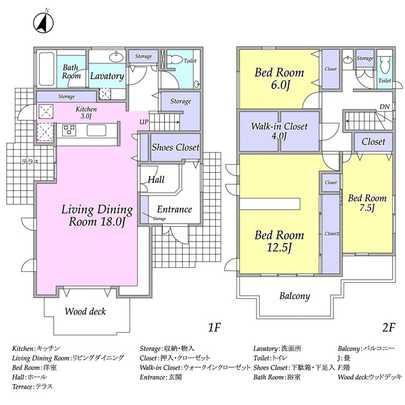2008September
132 million yen, 3LDK + S (storeroom), 141.84 sq m
Used Homes » Kanto » Tokyo » Setagaya
 
| | Setagaya-ku, Tokyo 東京都世田谷区 |
| Tokyu Den-en-toshi Line "Futakotamagawa" a 15-minute park Bridge walk 3 minutes by bus 東急田園都市線「二子玉川」バス15分公園橋歩3分 |
Price 価格 | | 132 million yen 1億3200万円 | Floor plan 間取り | | 3LDK + S (storeroom) 3LDK+S(納戸) | Units sold 販売戸数 | | 1 units 1戸 | Land area 土地面積 | | 162.03 sq m (registration) 162.03m2(登記) | Building area 建物面積 | | 141.84 sq m (registration) 141.84m2(登記) | Driveway burden-road 私道負担・道路 | | 19.45 sq m , West 6m width, South 6m width 19.45m2、西6m幅、南6m幅 | Completion date 完成時期(築年月) | | September 2008 2008年9月 | Address 住所 | | Setagaya-ku, Tokyo Okamoto 3 東京都世田谷区岡本3 | Traffic 交通 | | Tokyu Den-en-toshi Line "Futakotamagawa" a 15-minute park Bridge walk 3 minutes by bus 東急田園都市線「二子玉川」バス15分公園橋歩3分
| Person in charge 担当者より | | Rep Iwao Kyohei 担当者岩男 恭平 | Contact お問い合せ先 | | Tokyu Livable Inc. Futakotamagawa Center TEL: 03-5491-6109 Please contact as "saw SUUMO (Sumo)" 東急リバブル(株)二子玉川センターTEL:03-5491-6109「SUUMO(スーモ)を見た」と問い合わせください | Building coverage, floor area ratio 建ぺい率・容積率 | | 55% ・ Hundred percent 55%・100% | Time residents 入居時期 | | Consultation 相談 | Land of the right form 土地の権利形態 | | Ownership 所有権 | Structure and method of construction 構造・工法 | | Light-gauge steel 2-story 軽量鉄骨2階建 | Use district 用途地域 | | One low-rise 1種低層 | Other limitations その他制限事項 | | [following, It also includes limits on the laws and regulations] Setagaya western area district plan, Region should enforce land parcels Development Project (Setagaya south) Kokubunji cliff line coercive 【下記、法令上の制限も含まれます】 世田谷区西部地域地区計画、土地区画整備事業を施行すべき地域(世田谷南部) 国分寺崖線保 | Overview and notices その他概要・特記事項 | | Contact: Iwao Kyohei, Parking: car space 担当者:岩男 恭平、駐車場:カースペース | Company profile 会社概要 | | <Mediation> Minister of Land, Infrastructure and Transport (10) No. 002611 Tokyu Livable Inc. Futakotamagawa center Yubinbango158-0094 Setagaya-ku, Tokyo Tamagawa 2-21-1 Futakotamagawa rise S ・ C Riverfront fifth floor <仲介>国土交通大臣(10)第002611号東急リバブル(株)二子玉川センター〒158-0094 東京都世田谷区玉川2-21-1 二子玉川ライズS・C リバーフロント5階 |
Local appearance photo現地外観写真 ![Local appearance photo. [Building appearance (1)] Daiwa House Industry Co., Ltd. is the construction of the building.](/images/tokyo/setagaya/d8b3470001.jpg) [Building appearance (1)] Daiwa House Industry Co., Ltd. is the construction of the building.
【建物外観(1)】大和ハウス工業(株)施工の建物です。
 Floor plan
間取り図
Location
|


![Local appearance photo. [Building appearance (1)] Daiwa House Industry Co., Ltd. is the construction of the building.](/images/tokyo/setagaya/d8b3470001.jpg)
