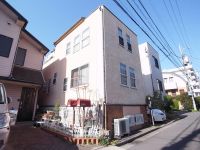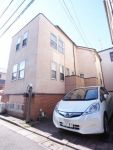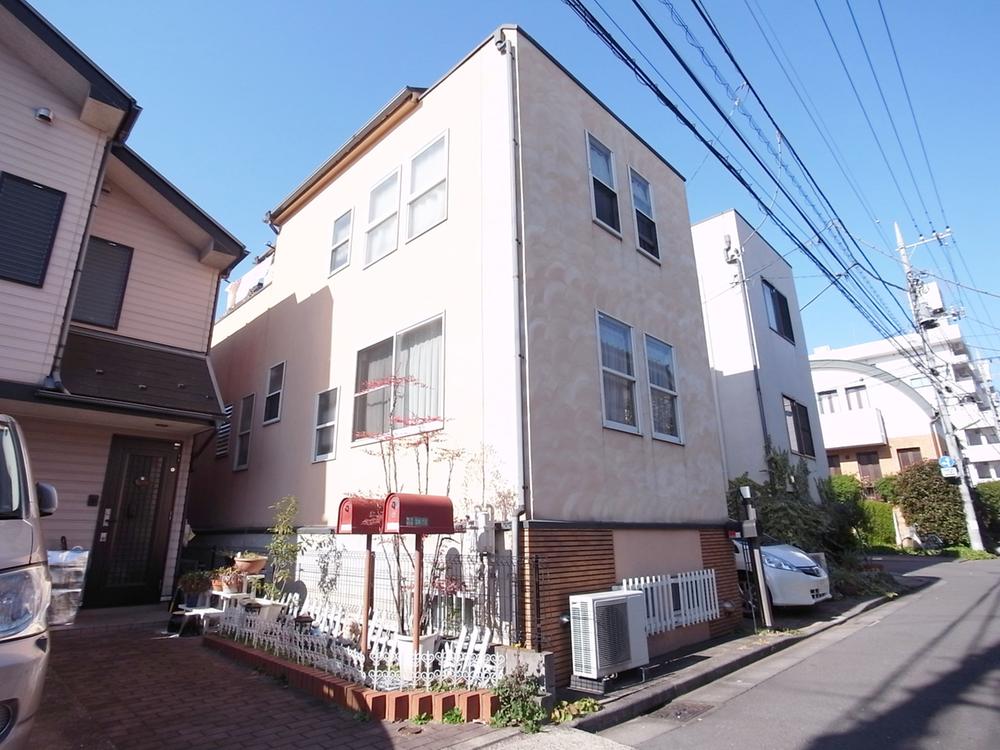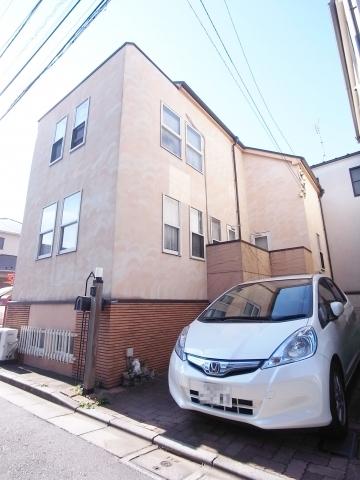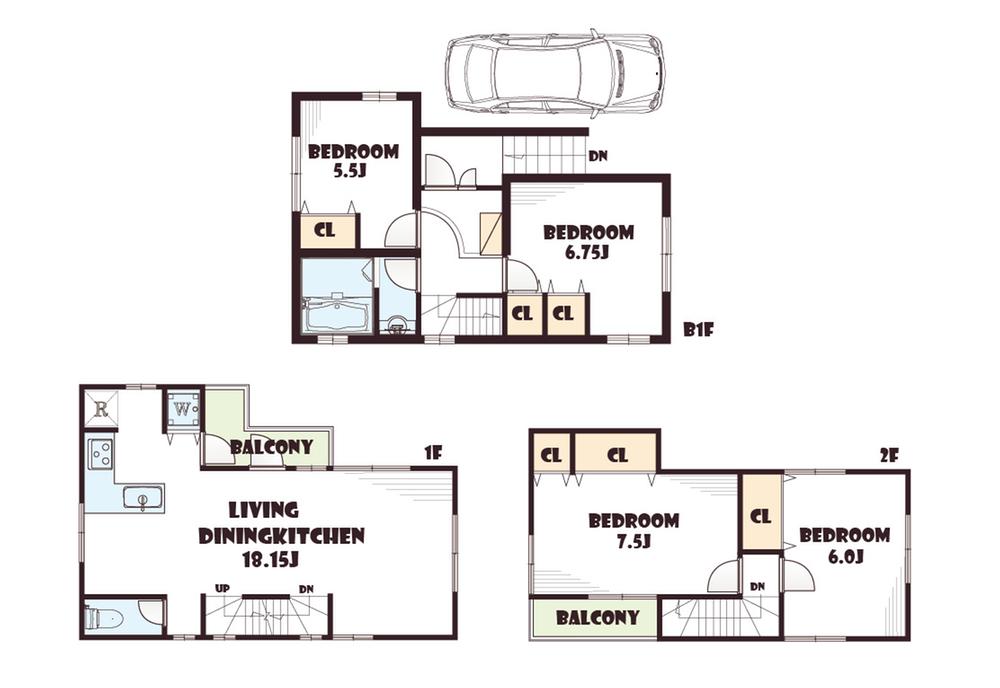|
|
Setagaya-ku, Tokyo
東京都世田谷区
|
|
Denentoshi Tokyu "Sakurashinmachi" walk 12 minutes
東急田園都市線「桜新町」歩12分
|
|
2 along the line more accessible, Super close, It is close to the city, System kitchen, All room storage, Face-to-face kitchen, Bathroom 1 tsubo or more, 2-story, 2 or more sides balcony, Warm water washing toilet seat, Urban neighborhood, living
2沿線以上利用可、スーパーが近い、市街地が近い、システムキッチン、全居室収納、対面式キッチン、浴室1坪以上、2階建、2面以上バルコニー、温水洗浄便座、都市近郊、リビング
|
|
Large 4LDK + car space, Is the introduction of Fould in Setagaya Komazawa 4-chome Ken. Super in a quiet residential area ・ It has become a location conditions of the park such as close. Do you not try to welcome a new life in a calm environment how. Unregistered part in building area 11.34 sq m including
大型4LDK+カースペース、世田谷区駒沢4丁目中古戸建のご紹介です。閑静な住宅街でスーパー・公園等至近の立地条件となっております。落ち着いた環境で新しい生活を迎えられてみてはいかがですか。建物面積に未登記部分11.34m2含
|
Features pickup 特徴ピックアップ | | 2 along the line more accessible / Super close / It is close to the city / System kitchen / All room storage / Face-to-face kitchen / Bathroom 1 tsubo or more / 2-story / 2 or more sides balcony / Warm water washing toilet seat / Urban neighborhood / Living stairs / City gas 2沿線以上利用可 /スーパーが近い /市街地が近い /システムキッチン /全居室収納 /対面式キッチン /浴室1坪以上 /2階建 /2面以上バルコニー /温水洗浄便座 /都市近郊 /リビング階段 /都市ガス |
Price 価格 | | 59,800,000 yen 5980万円 |
Floor plan 間取り | | 4LDK 4LDK |
Units sold 販売戸数 | | 1 units 1戸 |
Land area 土地面積 | | 69.2 sq m (20.93 tsubo) (measured) 69.2m2(20.93坪)(実測) |
Building area 建物面積 | | 96.72 sq m (29.25 tsubo) (measured), Of Basement 33.54 sq m 96.72m2(29.25坪)(実測)、うち地下室33.54m2 |
Driveway burden-road 私道負担・道路 | | Nothing, East 4m width 無、東4m幅 |
Completion date 完成時期(築年月) | | November 2001 2001年11月 |
Address 住所 | | Setagaya-ku, Tokyo Komazawa 4 東京都世田谷区駒沢4 |
Traffic 交通 | | Denentoshi Tokyu "Sakurashinmachi" walk 12 minutes
Denentoshi Tokyu "Komazawa" walk 11 minutes
Setagaya Line Tokyu "Setagaya" walk 22 minutes 東急田園都市線「桜新町」歩12分
東急田園都市線「駒沢大学」歩11分
東急世田谷線「世田谷」歩22分
|
Person in charge 担当者より | | Rep Kunimi Daijiro 担当者国見 大次郎 |
Contact お問い合せ先 | | MHK (Ltd.) TEL: 03-5790-9103 Please contact as "saw SUUMO (Sumo)" MHK(株)TEL:03-5790-9103「SUUMO(スーモ)を見た」と問い合わせください |
Building coverage, floor area ratio 建ぺい率・容積率 | | Fifty percent ・ Hundred percent 50%・100% |
Time residents 入居時期 | | Consultation 相談 |
Land of the right form 土地の権利形態 | | Ownership 所有権 |
Structure and method of construction 構造・工法 | | Wooden second floor underground 1-story part RC 木造2階地下1階建一部RC |
Use district 用途地域 | | One low-rise 1種低層 |
Other limitations その他制限事項 | | Height district, Quasi-fire zones 高度地区、準防火地域 |
Overview and notices その他概要・特記事項 | | Contact: Kunimi Daijiro, Facilities: Public Water Supply, This sewage, City gas, Parking: car space 担当者:国見 大次郎、設備:公営水道、本下水、都市ガス、駐車場:カースペース |
Company profile 会社概要 | | <Mediation> Governor of Tokyo (1) No. 093827 MHK (Ltd.) Yubinbango169-0073, Shinjuku-ku, Tokyo Hyakunincho 2-13-15 <仲介>東京都知事(1)第093827号MHK(株)〒169-0073 東京都新宿区百人町2-13-15 |
