Used Homes » Kanto » Tokyo » Setagaya
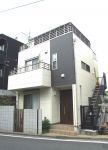 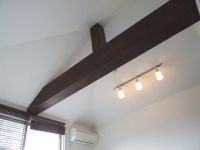
| | Setagaya-ku, Tokyo 東京都世田谷区 |
| Keio Line "Osan Chitose" walk 15 minutes 京王線「千歳烏山」歩15分 |
| Rich nature is located in the city center ・ Residence blessed with the surrounding environment. Two-family house of modern design. 都心に位置する豊かな自然・周辺環境に恵まれた住まい。モダンデザインの二世帯住宅。 |
| ◇ convenience store, It is conveniently near to the nursery! ◆ It is two-family type of full stand-alone! ◇ it is also possible as rent combination housing! ◇コンビニ、保育園に近く便利です!◆完全独立型の二世帯タイプです!◇賃貸併用住宅としても可能です! |
Features pickup 特徴ピックアップ | | System kitchen / Bathroom Dryer / LDK15 tatami mats or more / Shaping land / Washbasin with shower / Face-to-face kitchen / Toilet 2 places / Bathroom 1 tsubo or more / Warm water washing toilet seat / The window in the bathroom / All living room flooring / All room 6 tatami mats or more / Water filter / Living stairs / City gas / roof balcony / Floor heating システムキッチン /浴室乾燥機 /LDK15畳以上 /整形地 /シャワー付洗面台 /対面式キッチン /トイレ2ヶ所 /浴室1坪以上 /温水洗浄便座 /浴室に窓 /全居室フローリング /全居室6畳以上 /浄水器 /リビング階段 /都市ガス /ルーフバルコニー /床暖房 | Price 価格 | | 53,800,000 yen 5380万円 | Floor plan 間取り | | 4LLDDKK 4LLDDKK | Units sold 販売戸数 | | 1 units 1戸 | Total units 総戸数 | | 1 units 1戸 | Land area 土地面積 | | 82.68 sq m (registration) 82.68m2(登記) | Building area 建物面積 | | 111.78 sq m (registration) 111.78m2(登記) | Driveway burden-road 私道負担・道路 | | Nothing, Southeast 5.4m width 無、南東5.4m幅 | Completion date 完成時期(築年月) | | December 2008 2008年12月 | Address 住所 | | Setagaya-ku, Tokyo Kamisoshigaya 2 東京都世田谷区上祖師谷2 | Traffic 交通 | | Keio Line "Osan Chitose" walk 15 minutes
Keio Line "Roka park" walk 23 minutes
Keio Line "Sengawa" walk 23 minutes 京王線「千歳烏山」歩15分
京王線「芦花公園」歩23分
京王線「仙川」歩23分
| Related links 関連リンク | | [Related Sites of this company] 【この会社の関連サイト】 | Person in charge 担当者より | | The person in charge Tanaka Shinichi Age: 40 Daigyokai Experience: 7 years streets and buildings like to watch, I graduated from the Department of Architecture studied architecture. Or those that are really asking customers what's, Find together, I think if Ikere by creating. I think our customers and want to walk united. 担当者田中 真一年齢:40代業界経験:7年街や建物を観るのが好きで、建築を学び建築学科を卒業しました。お客様の本当に求めているものが何なのか、一緒に見つけ、創り出していければと思います。お客様と一丸となって歩んで行きたいと思います。 | Contact お問い合せ先 | | TEL: 0800-603-3509 [Toll free] mobile phone ・ Also available from PHS
Caller ID is not notified
Please contact the "saw SUUMO (Sumo)"
If it does not lead, If the real estate company TEL:0800-603-3509【通話料無料】携帯電話・PHSからもご利用いただけます
発信者番号は通知されません
「SUUMO(スーモ)を見た」と問い合わせください
つながらない方、不動産会社の方は
| Building coverage, floor area ratio 建ぺい率・容積率 | | 60% ・ 200% 60%・200% | Time residents 入居時期 | | Consultation 相談 | Land of the right form 土地の権利形態 | | Ownership 所有権 | Structure and method of construction 構造・工法 | | Wooden three-story (framing method) 木造3階建(軸組工法) | Use district 用途地域 | | One middle and high 1種中高 | Other limitations その他制限事項 | | Height district, Quasi-fire zones 高度地区、準防火地域 | Overview and notices その他概要・特記事項 | | Contact: Tanaka Shinichi, Facilities: Public Water Supply, This sewage, City gas, Parking: No 担当者:田中 真一、設備:公営水道、本下水、都市ガス、駐車場:無 | Company profile 会社概要 | | <Mediation> Governor of Tokyo (2) No. 083597 (Corporation) All Japan Real Estate Association (Corporation) metropolitan area real estate Fair Trade Council member (Ltd.) a la mode Suginami shop Yubinbango168-0074 Suginami-ku, Tokyo Kamitakaido 1-21-2 <仲介>東京都知事(2)第083597号(公社)全日本不動産協会会員 (公社)首都圏不動産公正取引協議会加盟(株)アラモード杉並店〒168-0074 東京都杉並区上高井戸1-21-2 |
Local appearance photo現地外観写真 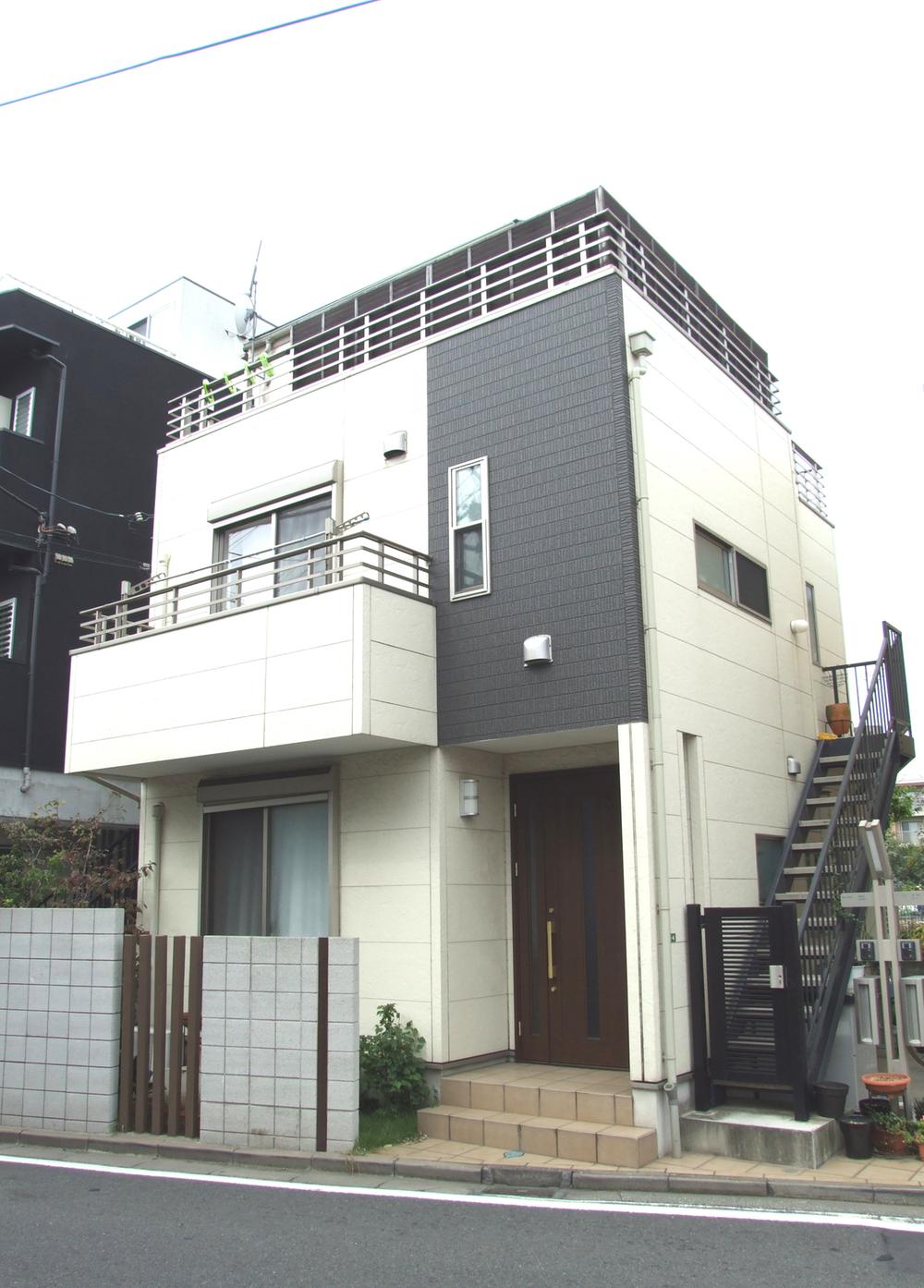 Modern exterior design ☆
モダンな外観デザイン☆
Livingリビング 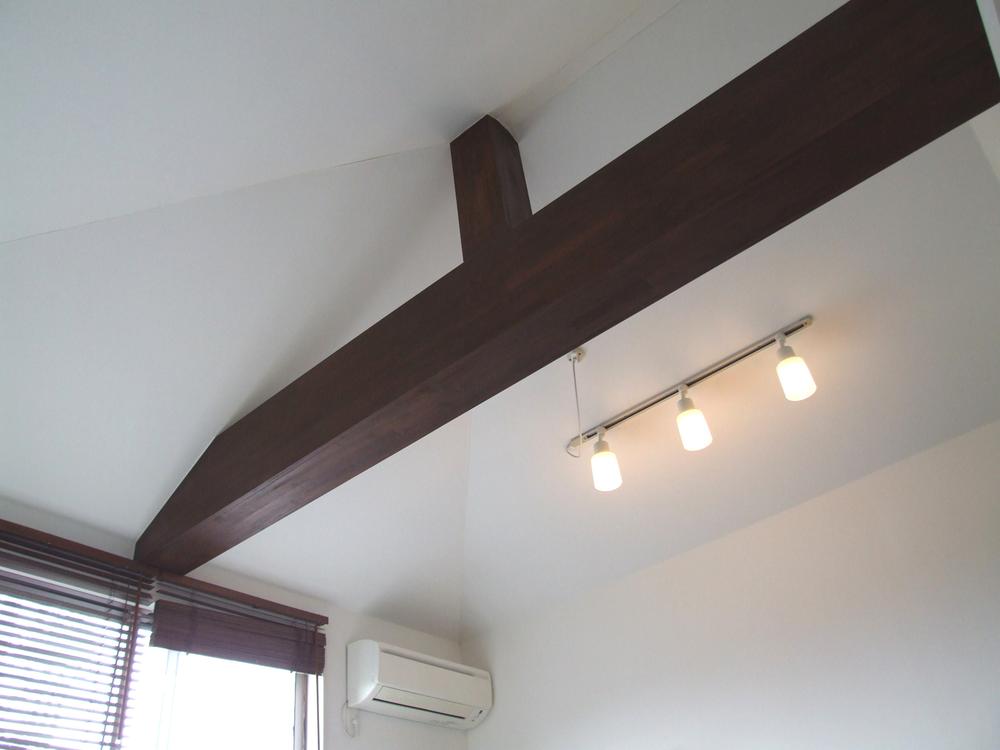 Design of even the room simple modern ☆
室内もシンプルモダンのデザイン☆
Non-living roomリビング以外の居室 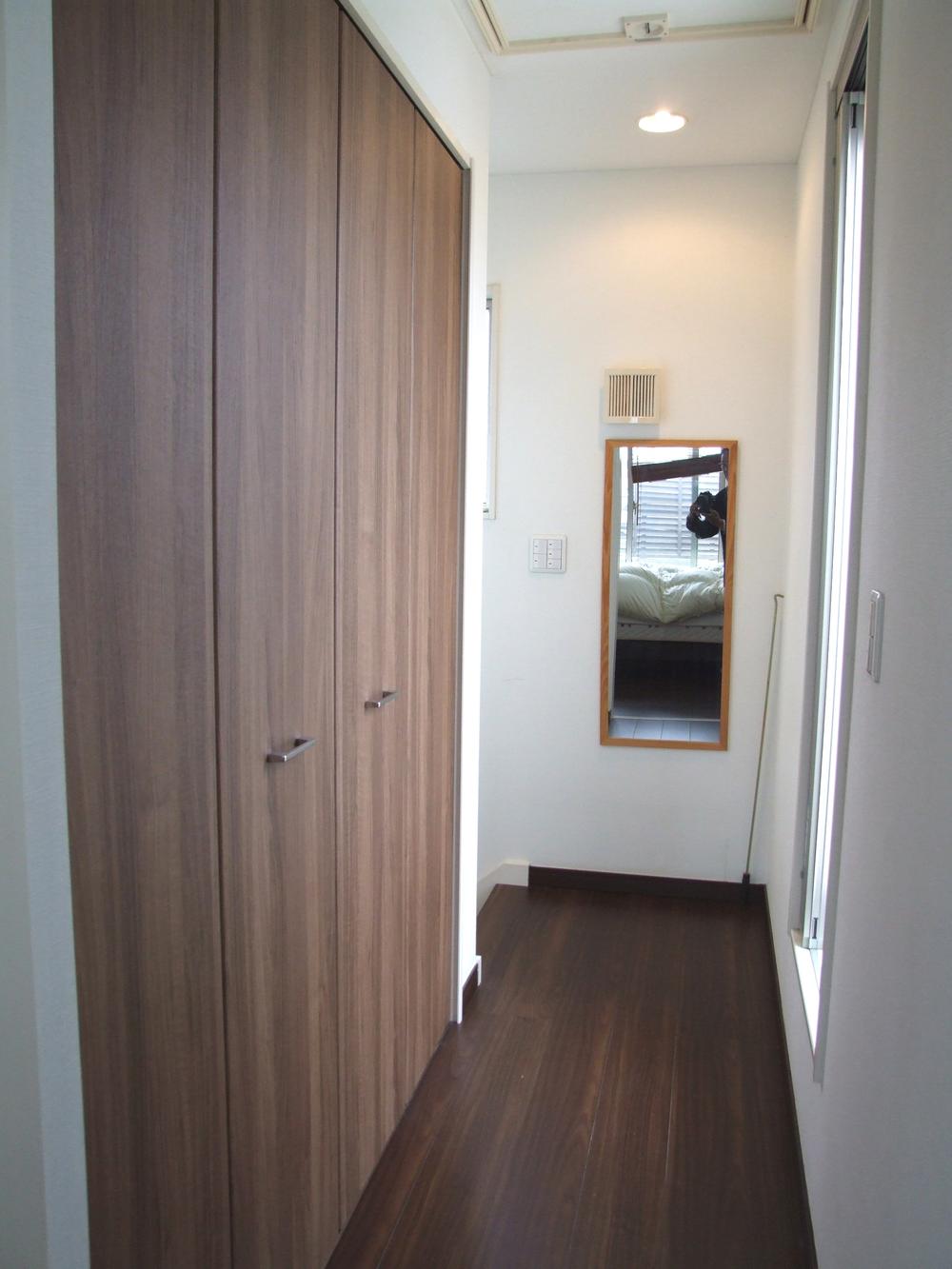 Flooring and joinery has become dark brown ☆
床材と建具はダークブラウンになってます☆
Floor plan間取り図 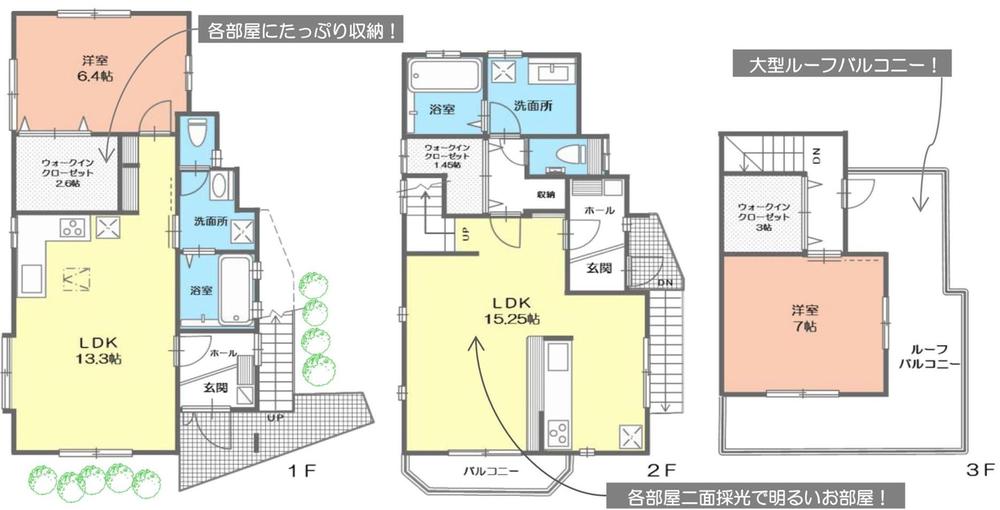 53,800,000 yen, 4LLDDKK, Land area 82.68 sq m , Building area 111.78 sq m floor plan also there is a clear ☆
5380万円、4LLDDKK、土地面積82.68m2、建物面積111.78m2 間取りもゆとりがございます☆
Bathroom浴室 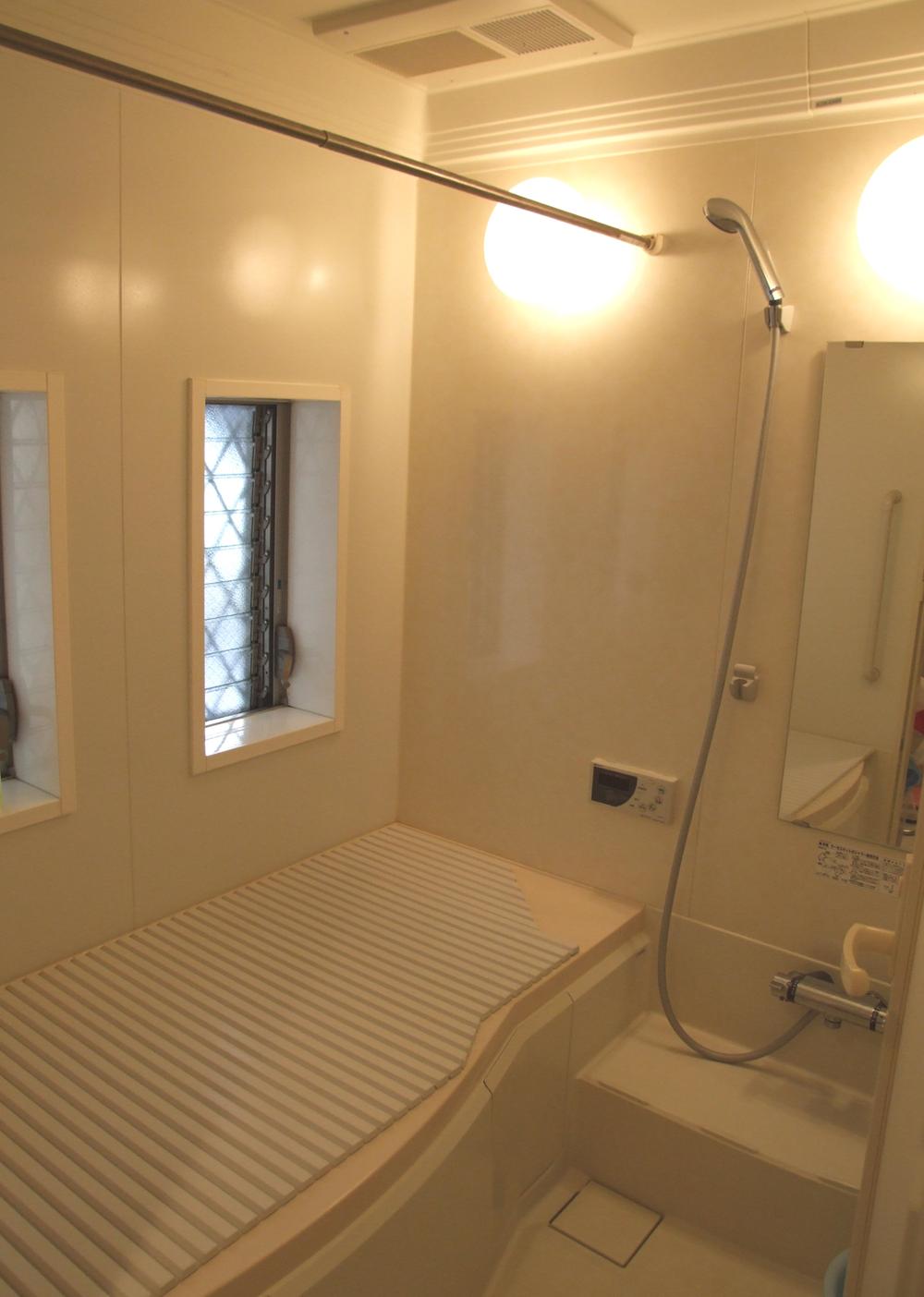 There windows are two places it is on the first floor of the bathroom ☆
一階の浴室には窓が二か所あります☆
Local photos, including front road前面道路含む現地写真 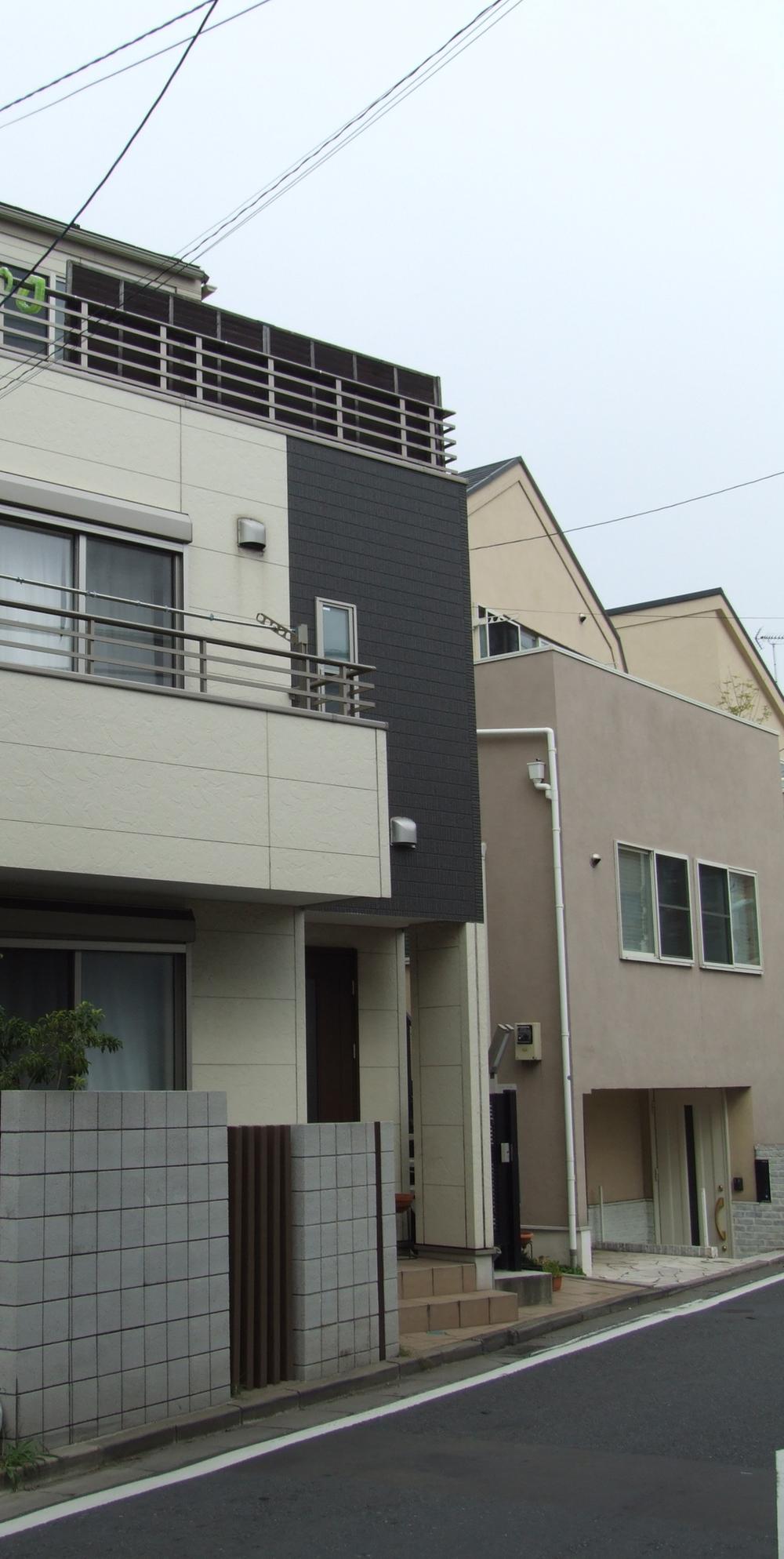 Local (12 May 2013) Shooting
現地(2013年12月)撮影
Supermarketスーパー 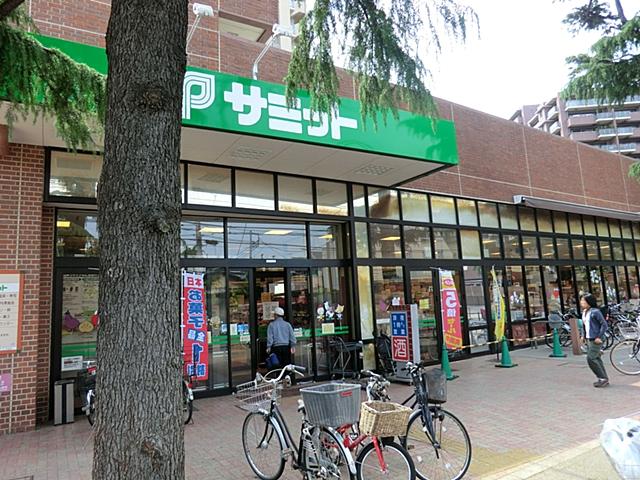 863m until the Summit store Chitosedai shop
サミットストア千歳台店まで863m
Convenience storeコンビニ 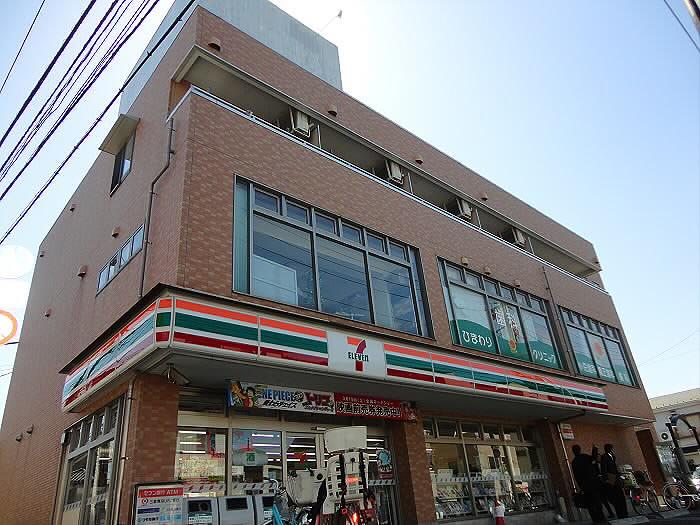 103m to Seven-Eleven Setagaya Enoki shop
セブンイレブン世田谷榎店まで103m
High school ・ College高校・高専 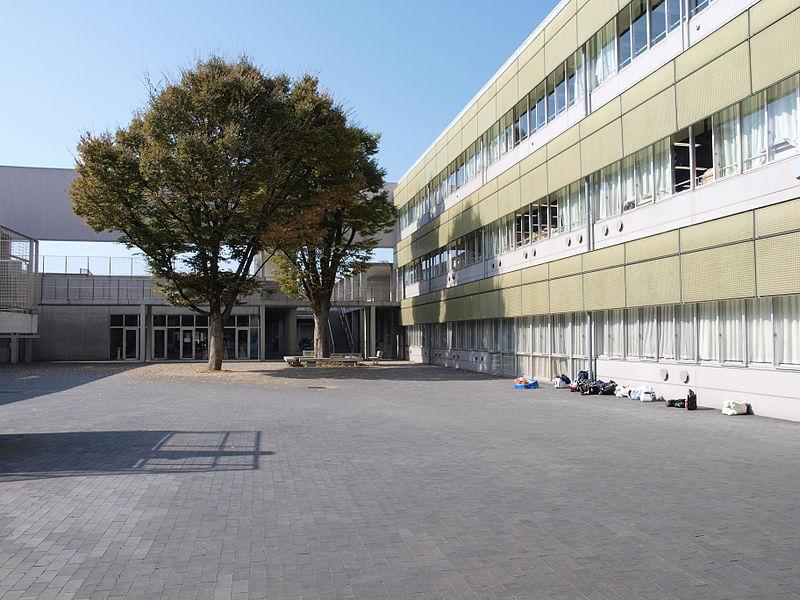 460m to Tokyo Metropolitan Roka high school
東京都立芦花高校まで460m
Junior high school中学校 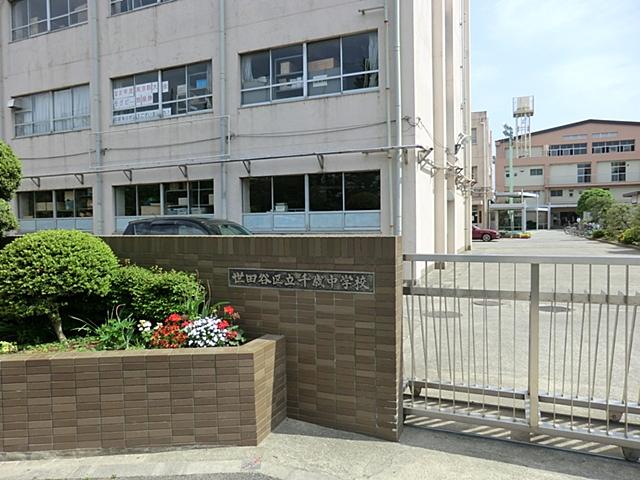 386m to Setagaya Ward Chitose Junior High School
世田谷区立千歳中学校まで386m
Primary school小学校 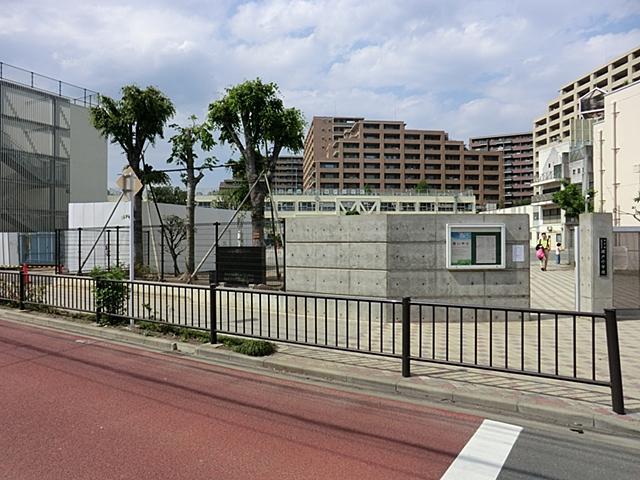 649m to Setagaya Tatsuzuka door elementary school
世田谷区立塚戸小学校まで649m
Kindergarten ・ Nursery幼稚園・保育園 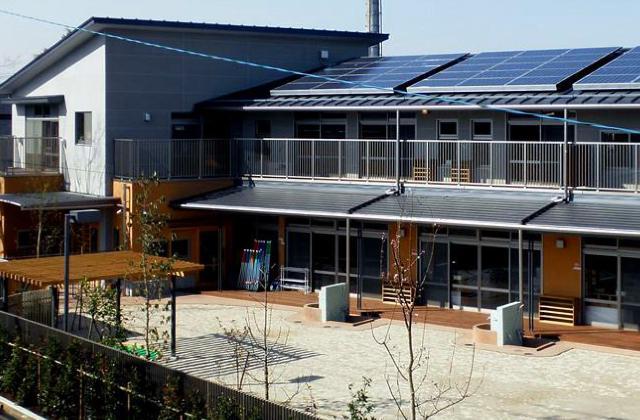 279m to Setagaya TsukuShinbo nursery
世田谷つくしんぼ保育園まで279m
Location
|













