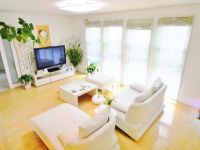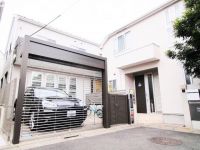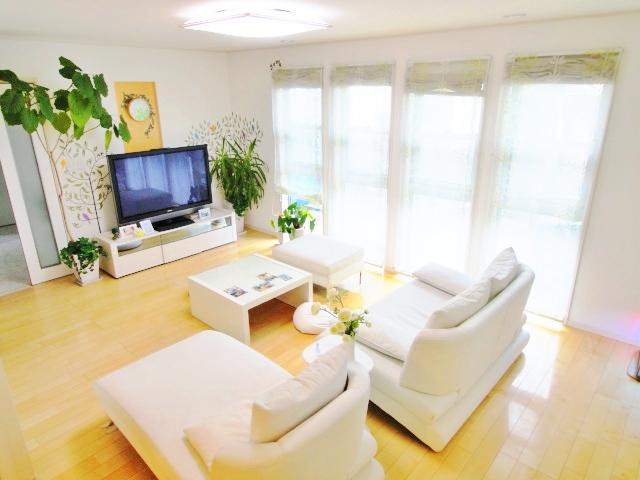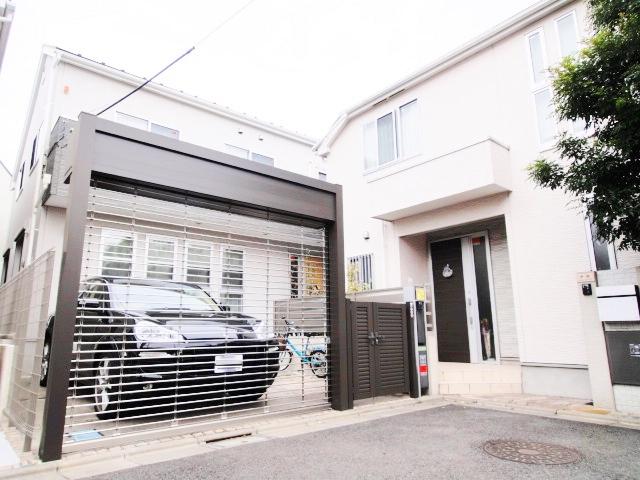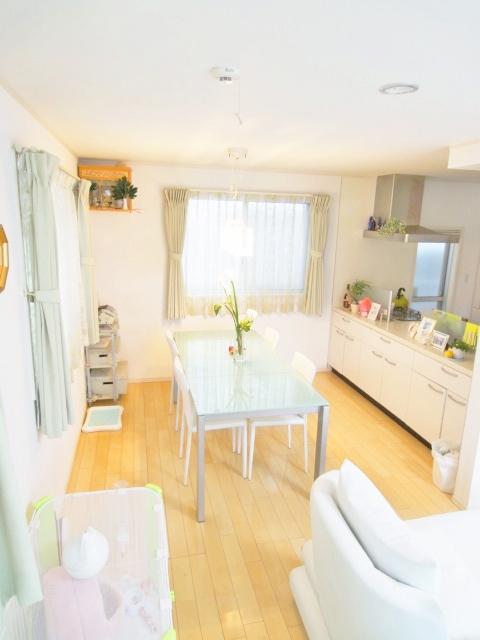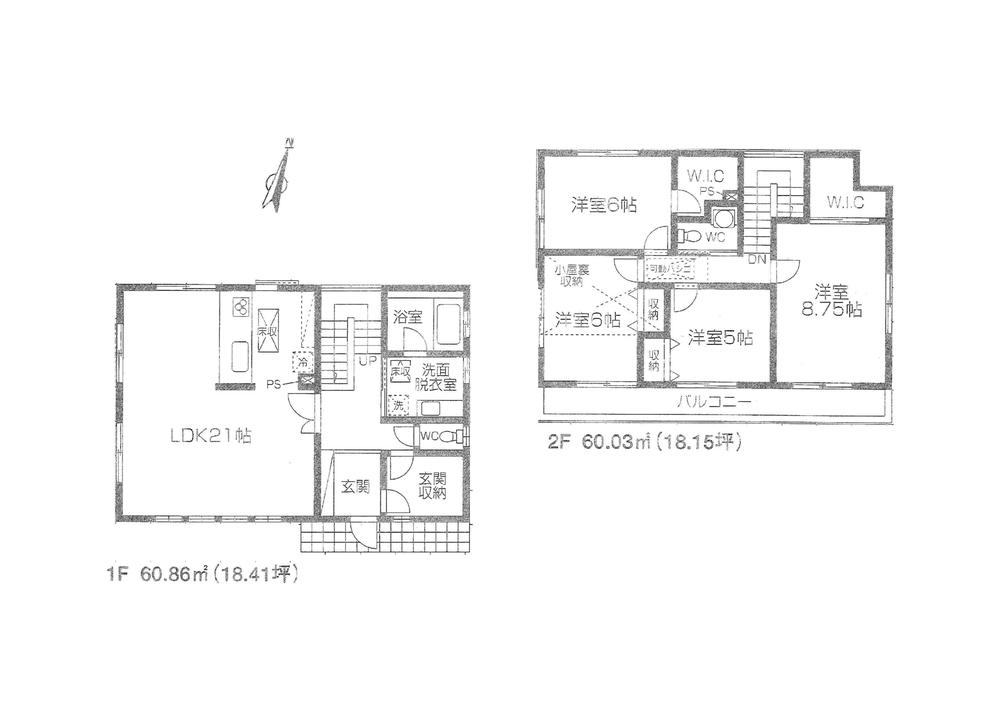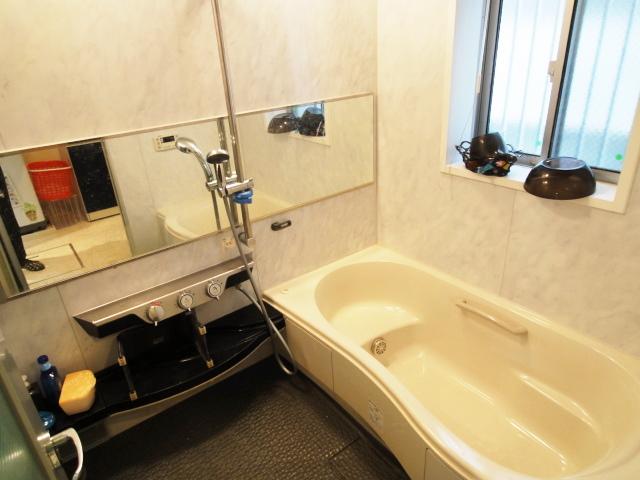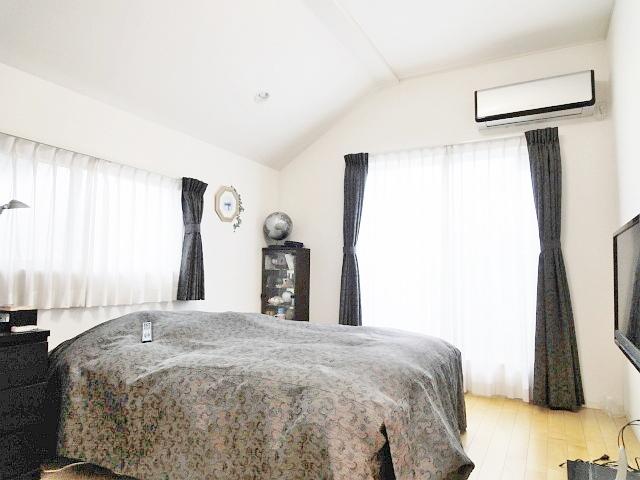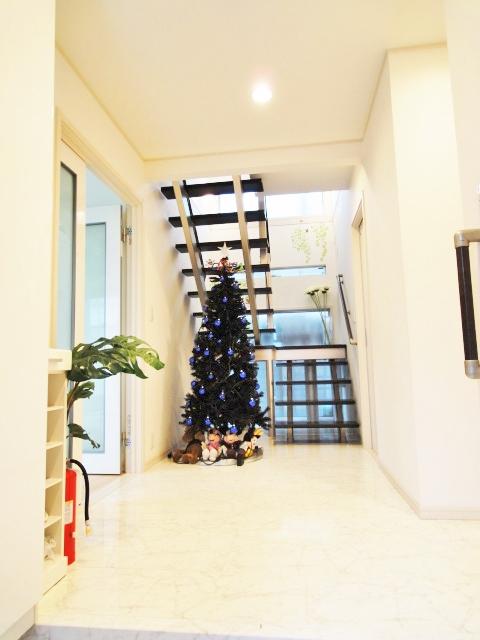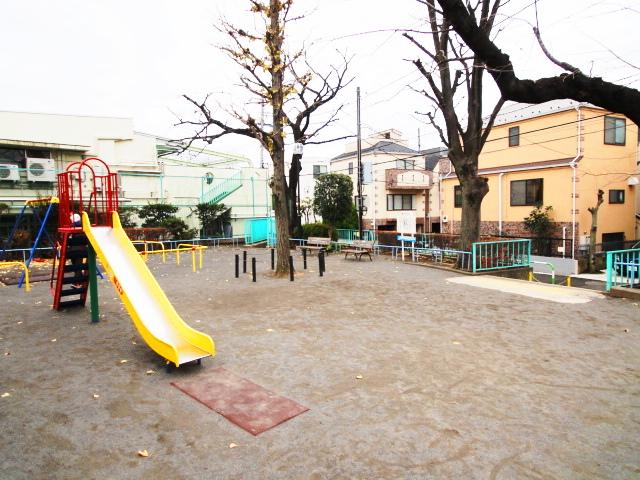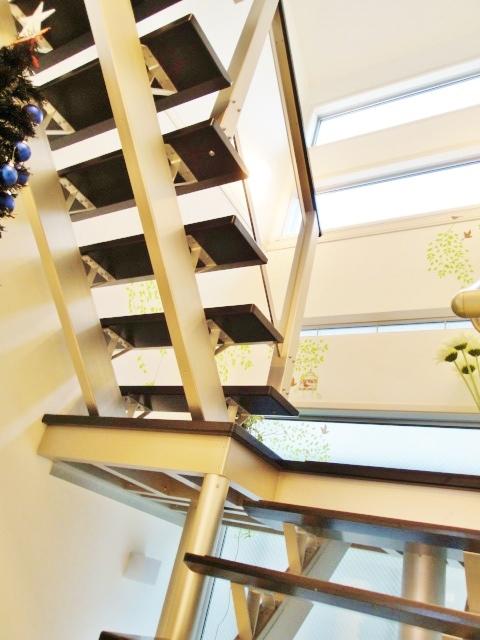|
|
Setagaya-ku, Tokyo
東京都世田谷区
|
|
Denentoshi Tokyu "Sakurashinmachi" walk 13 minutes
東急田園都市線「桜新町」歩13分
|
|
Site width of the south-east direction to a wide span of about 11m! Yang per good! Summer pool, Spacious space of the front of the entrance, which can also barbecue there use colorful entrance next to cloak is very convenient.
南東向きの敷地幅は約11mのワイドスパン!陽当り良好!夏はプール、バーベキューも出来る玄関前の広々スペース有り用途多彩な玄関横クロークは大変便利です。
|
|
◇ 5m population between the south wide balcony ◇ garage in exposure to your yang sama full Large vehicles also easy shutter with car space Parallel two parking Allowed (Exterior construction required) ◇ May 2008 Built ◇ LDK about 21 Pledge 120 sq m more than large 4LDK ◇ abundant storage capacity 3W.I.C + attic storage ◇ use colorful entrance next to cloak ◇ sun shine in bright entrance ◇ maximum ceiling height of about 4m gradient ceiling ◇ TES floor heating of, Dishwasher, Water filter, 1620 size bathroom ventilation dryer with unit bus ◇ design, Construction house performance evaluation acquired
◇お陽様をいっぱいに浴びる南面ワイドバルコニー◇車庫間口約5m 大型車も楽々なシャッター付きカースペース 並列2台駐車可(外構工事必須)◇平成20年5月築◇LDK約21帖 120m2超の大型4LDK◇豊富な収納力3W.I.C+小屋裏収納◇用途多彩な玄関横クローク◇陽光射し込む明るい玄関◇最高天井高約4mの勾配天井◇TES床暖房、食洗機、浄水器、1620サイズ浴室換気乾燥機付きユニットバス◇設計、建設住宅性能評価取得済み
|
Features pickup 特徴ピックアップ | | Construction housing performance with evaluation / Design house performance with evaluation / Parking two Allowed / 2 along the line more accessible / LDK20 tatami mats or more / It is close to golf course / Super close / Facing south / System kitchen / Bathroom Dryer / Yang per good / All room storage / Flat to the station / Siemens south road / A quiet residential area / Around traffic fewer / Face-to-face kitchen / Shutter - garage / Wide balcony / Toilet 2 places / Bathroom 1 tsubo or more / 2-story / Southeast direction / South balcony / Otobasu / Warm water washing toilet seat / Underfloor Storage / The window in the bathroom / TV monitor interphone / High-function toilet / Leafy residential area / Ventilation good / All living room flooring / Good view / Dish washing dryer / Walk-in closet / Or more ceiling height 2.5m / Water filter / City gas / All rooms are two-sided lighting / A large gap between the neighboring house / Flat terrain / Attic storage / Floor heating / Development subdivision in 建設住宅性能評価付 /設計住宅性能評価付 /駐車2台可 /2沿線以上利用可 /LDK20畳以上 /ゴルフ場が近い /スーパーが近い /南向き /システムキッチン /浴室乾燥機 /陽当り良好 /全居室収納 /駅まで平坦 /南側道路面す /閑静な住宅地 /周辺交通量少なめ /対面式キッチン /シャッタ-車庫 /ワイドバルコニー /トイレ2ヶ所 /浴室1坪以上 /2階建 /東南向き /南面バルコニー /オートバス /温水洗浄便座 /床下収納 /浴室に窓 /TVモニタ付インターホン /高機能トイレ /緑豊かな住宅地 /通風良好 /全居室フローリング /眺望良好 /食器洗乾燥機 /ウォークインクロゼット /天井高2.5m以上 /浄水器 /都市ガス /全室2面採光 /隣家との間隔が大きい /平坦地 /屋根裏収納 /床暖房 /開発分譲地内 |
Event information イベント情報 | | Also offers tours on weekdays If their convenience with local guide Board (please make a reservation beforehand) owners. Please feel free to contact. 現地案内会(事前に必ず予約してください)オーナー様とのご都合が合えば平日もご見学頂けます。お気軽にご連絡下さい。 |
Price 価格 | | 96,800,000 yen 9680万円 |
Floor plan 間取り | | 4LDK 4LDK |
Units sold 販売戸数 | | 1 units 1戸 |
Land area 土地面積 | | 120 sq m (36.29 tsubo) (Registration) 120m2(36.29坪)(登記) |
Building area 建物面積 | | 120.89 sq m (36.56 tsubo) (Registration) 120.89m2(36.56坪)(登記) |
Driveway burden-road 私道負担・道路 | | Share equity 161.67 sq m × (1 / 5), Southeast 4.5m width 共有持分161.67m2×(1/5)、南東4.5m幅 |
Completion date 完成時期(築年月) | | June 2008 2008年6月 |
Address 住所 | | Setagaya-ku, Tokyo helical 5 東京都世田谷区弦巻5 |
Traffic 交通 | | Denentoshi Tokyu "Sakurashinmachi" walk 13 minutes
Setagaya Line Tokyu "Uemachi" walk 11 minutes 東急田園都市線「桜新町」歩13分
東急世田谷線「上町」歩11分
|
Person in charge 担当者より | | Person in charge of real-estate and building Shimozakai We are looking for a property with the same eyes as Kengo customers. Good place ・ Bad place the, We are trying to be able to advice. There are also a number of handling experience with the loan is difficult property. Please feel free to consult when it was your worries in property. 担当者宅建下境 謙吾お客様と同じ目線で物件を探していきます。良い所・悪い所を、アドバイス出来るよう心掛けております。ローンが難しい物件に関しても取り扱い経験が多数あります。物件でお悩みでしたら気軽にご相談下さい。 |
Contact お問い合せ先 | | TEL: 0800-603-3444 [Toll free] mobile phone ・ Also available from PHS
Caller ID is not notified
Please contact the "saw SUUMO (Sumo)"
If it does not lead, If the real estate company TEL:0800-603-3444【通話料無料】携帯電話・PHSからもご利用いただけます
発信者番号は通知されません
「SUUMO(スーモ)を見た」と問い合わせください
つながらない方、不動産会社の方は
|
Building coverage, floor area ratio 建ぺい率・容積率 | | 60% ・ 150% 60%・150% |
Time residents 入居時期 | | Consultation 相談 |
Land of the right form 土地の権利形態 | | Ownership 所有権 |
Structure and method of construction 構造・工法 | | Wooden 2-story 木造2階建 |
Use district 用途地域 | | One low-rise 1種低層 |
Other limitations その他制限事項 | | Height district, Quasi-fire zones, Height ceiling Yes, Shade limit Yes 高度地区、準防火地域、高さ最高限度有、日影制限有 |
Overview and notices その他概要・特記事項 | | Contact: Shimozakai Kengo, Facilities: Public Water Supply, This sewage, City gas, Parking: car space 担当者:下境 謙吾、設備:公営水道、本下水、都市ガス、駐車場:カースペース |
Company profile 会社概要 | | <Mediation> Governor of Tokyo (2) No. 081306 (Corporation) All Japan Real Estate Association (Corporation) metropolitan area real estate Fair Trade Council member (Ltd.) run Dix Yubinbango154-0014 Setagaya-ku, Tokyo Shinmachi 3-22-2 <仲介>東京都知事(2)第081306号(公社)全日本不動産協会会員 (公社)首都圏不動産公正取引協議会加盟(株)ランディックス〒154-0014 東京都世田谷区新町3-22-2 |
