Used Homes » Kanto » Tokyo » Setagaya
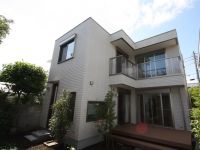 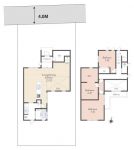
| | Setagaya-ku, Tokyo 東京都世田谷区 |
| Odakyu line "Seijogakuen before" walk 12 minutes 小田急線「成城学園前」歩12分 |
| Large open living room window toward the south side of the garden. In addition to it, There is also a blow-by, Bright 25 Pledge than of living. Studio 60 guarantee of Asahi Kasei Homes will also be continued. 南側の庭に向かって大きく開いたリビングの窓。それに加えて、吹き抜けもある、明るい25帖超のリビング。旭化成ホームズのメーカー60保証も継続されます。 |
| □ Lead from the living room, The south side of the wood deck and garden □ With a large atrium space, Bright living room □ Big face-to-face kitchen of storage capacity with plenty □ Also continued for 60 years guarantee of the House manufacturer □ Housing Performance Evaluation (design, Construction both) □ There purchase security of solar power □リビングからつながる、南側のウッドデッキとお庭□大きな吹き抜け空間を持つ、明るいリビング□収納力たっぷりの大きな対面キッチン□ハウスメーカーの60年保障も継続□住宅性能評価(設計、施工共)□太陽光発電の買取保障あり |
Features pickup 特徴ピックアップ | | Construction housing performance with evaluation / Design house performance with evaluation / Solar power system / Airtight high insulated houses / Pre-ground survey / Vibration Control ・ Seismic isolation ・ Earthquake resistant / LDK20 tatami mats or more / Land 50 square meters or more / Energy-saving water heaters / System kitchen / Yang per good / A quiet residential area / Around traffic fewer / Shaping land / Garden more than 10 square meters / Face-to-face kitchen / Bathroom 1 tsubo or more / 2-story / South balcony / Nantei / The window in the bathroom / Atrium / Leafy residential area / Ventilation good / Wood deck / Dish washing dryer / Walk-in closet / Or more ceiling height 2.5m / City gas / Located on a hill / A large gap between the neighboring house / Flat terrain / Floor heating / terrace 建設住宅性能評価付 /設計住宅性能評価付 /太陽光発電システム /高気密高断熱住宅 /地盤調査済 /制震・免震・耐震 /LDK20畳以上 /土地50坪以上 /省エネ給湯器 /システムキッチン /陽当り良好 /閑静な住宅地 /周辺交通量少なめ /整形地 /庭10坪以上 /対面式キッチン /浴室1坪以上 /2階建 /南面バルコニー /南庭 /浴室に窓 /吹抜け /緑豊かな住宅地 /通風良好 /ウッドデッキ /食器洗乾燥機 /ウォークインクロゼット /天井高2.5m以上 /都市ガス /高台に立地 /隣家との間隔が大きい /平坦地 /床暖房 /テラス | Price 価格 | | 128 million yen 1億2800万円 | Floor plan 間取り | | 3LDK 3LDK | Units sold 販売戸数 | | 1 units 1戸 | Total units 総戸数 | | 1 units 1戸 | Land area 土地面積 | | 172.54 sq m (52.19 tsubo) (measured) 172.54m2(52.19坪)(実測) | Building area 建物面積 | | 122.45 sq m (37.04 tsubo) (Registration) 122.45m2(37.04坪)(登記) | Driveway burden-road 私道負担・道路 | | Nothing, North 4m width (contact the road width 9m) 無、北4m幅(接道幅9m) | Completion date 完成時期(築年月) | | June 2009 2009年6月 | Address 住所 | | Setagaya-ku, Tokyo Seijo 4 東京都世田谷区成城4 | Traffic 交通 | | Odakyu line "Seijogakuen before" walk 12 minutes 小田急線「成城学園前」歩12分
| Related links 関連リンク | | [Related Sites of this company] 【この会社の関連サイト】 | Person in charge 担当者より | | Person in charge of real-estate and building FP mature trees Kensuke Age: 30s residential design ・ Building Produce ・ Since it has been loaded with real estate brokerage and experience, Over all from the land purchase until the construction is finished, Please let me support. 担当者宅建FP成木 健介年齢:30代住宅設計・建築プロデュース・不動産仲介と経験を積んできましたので、土地購入から建築が終わるまでの全てに渡り、サポートさせて頂きます。 | Contact お問い合せ先 | | TEL: 0800-603-7091 [Toll free] mobile phone ・ Also available from PHS
Caller ID is not notified
Please contact the "saw SUUMO (Sumo)"
If it does not lead, If the real estate company TEL:0800-603-7091【通話料無料】携帯電話・PHSからもご利用いただけます
発信者番号は通知されません
「SUUMO(スーモ)を見た」と問い合わせください
つながらない方、不動産会社の方は
| Building coverage, floor area ratio 建ぺい率・容積率 | | 40% ・ 80% 40%・80% | Time residents 入居時期 | | Consultation 相談 | Land of the right form 土地の権利形態 | | Ownership 所有権 | Structure and method of construction 構造・工法 | | Steel 2-story 鉄骨2階建 | Construction 施工 | | Asahi Kasei Homes Co., Ltd. 旭化成ホームズ(株) | Use district 用途地域 | | One low-rise 1種低層 | Overview and notices その他概要・特記事項 | | Contact Person: mature trees Kensuke, Facilities: Public Water Supply, This sewage, City gas, Building confirmation number: the East No. -09-09-0263, Parking: car space 担当者:成木 健介、設備:公営水道、本下水、都市ガス、建築確認番号:第東日本-09-09-0263号、駐車場:カースペース | Company profile 会社概要 | | <Mediation> Governor of Tokyo (2) No. 086581 (Ltd.) ad cast Yubinbango150-0022 Shibuya-ku, Tokyo Ebisuminami 1-25-1 <仲介>東京都知事(2)第086581号(株)アドキャスト〒150-0022 東京都渋谷区恵比寿南1-25-1 |
Local appearance photo現地外観写真 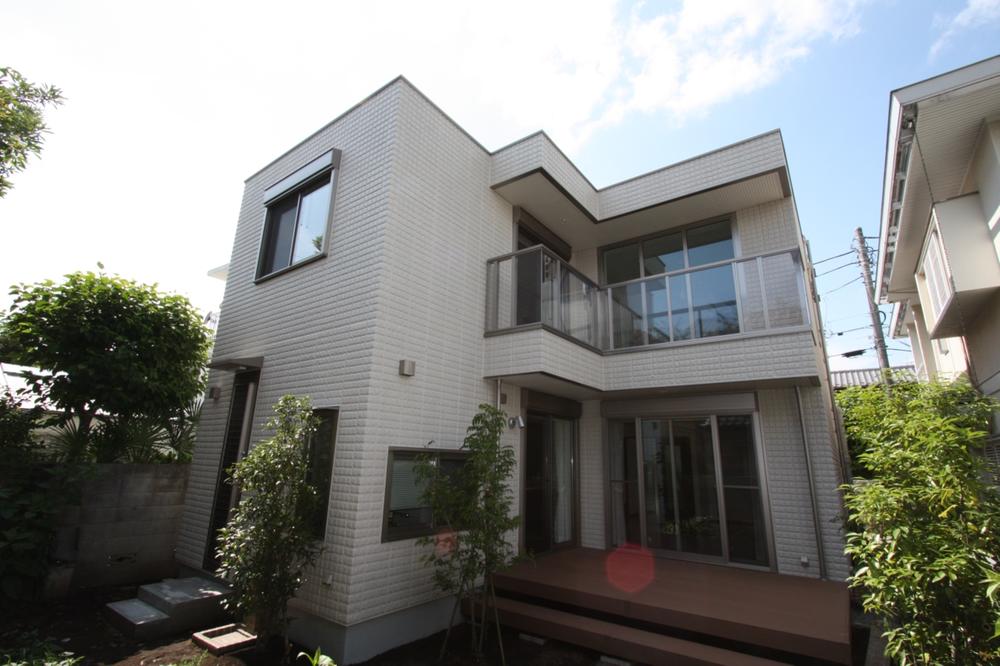 There is a large opening toward the south side of the garden. Studio 60 guarantee of Asahi Kasei Homes will also be continued.
南側の庭に向かって大きな開口があります。旭化成ホームズのメーカー60保証も継続されます。
Floor plan間取り図 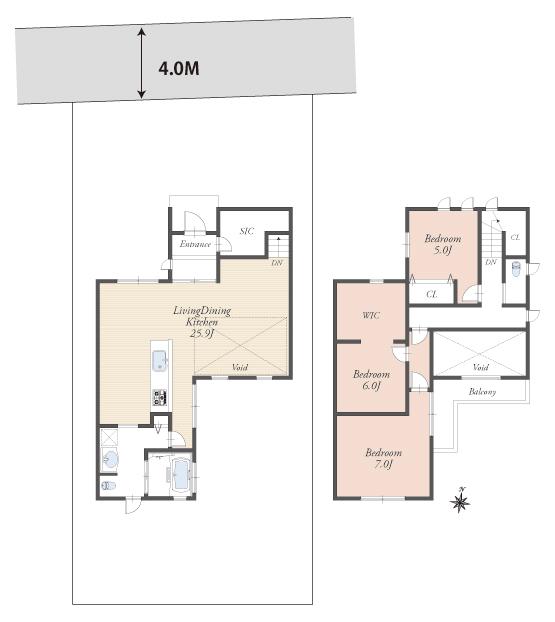 128 million yen, 3LDK, Land area 172.54 sq m , Building area 122.45 sq m living 25 quires more large space. There is also a blow-by, It is taken between bright with a sense of openness.
1億2800万円、3LDK、土地面積172.54m2、建物面積122.45m2 リビング25帖以上の大空間。
吹き抜けもあり、開放感のある明るい間取です。
Livingリビング 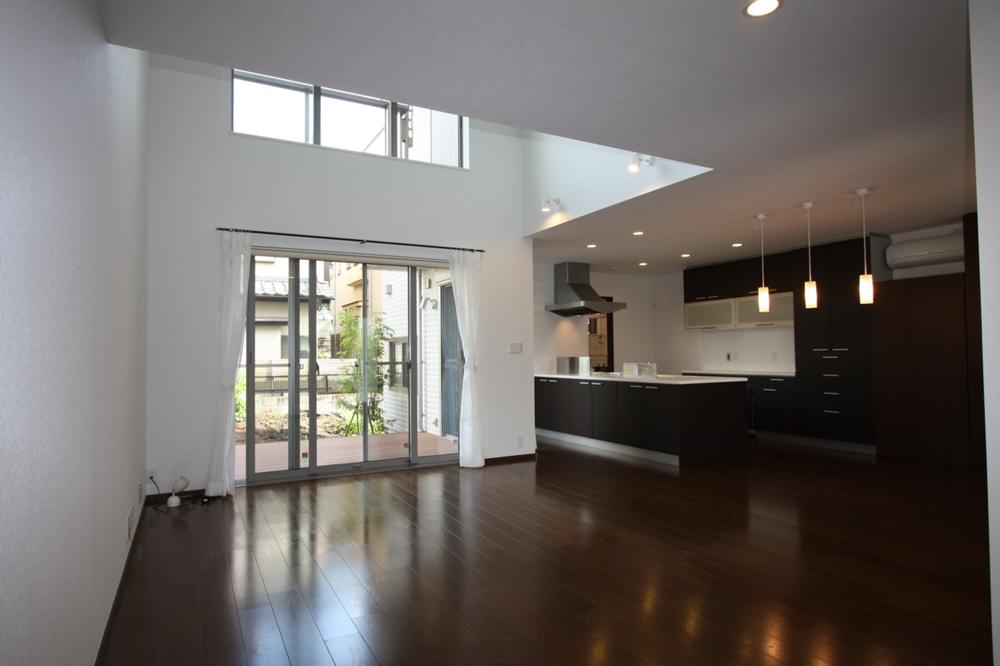 On top of the living room, There is a large atrium, Since the fall sunshine from the high position, There will be a bright space.
リビングの上に、大きな吹き抜けがあり、高い位置からも日差しが入るため、明るい空間になります。
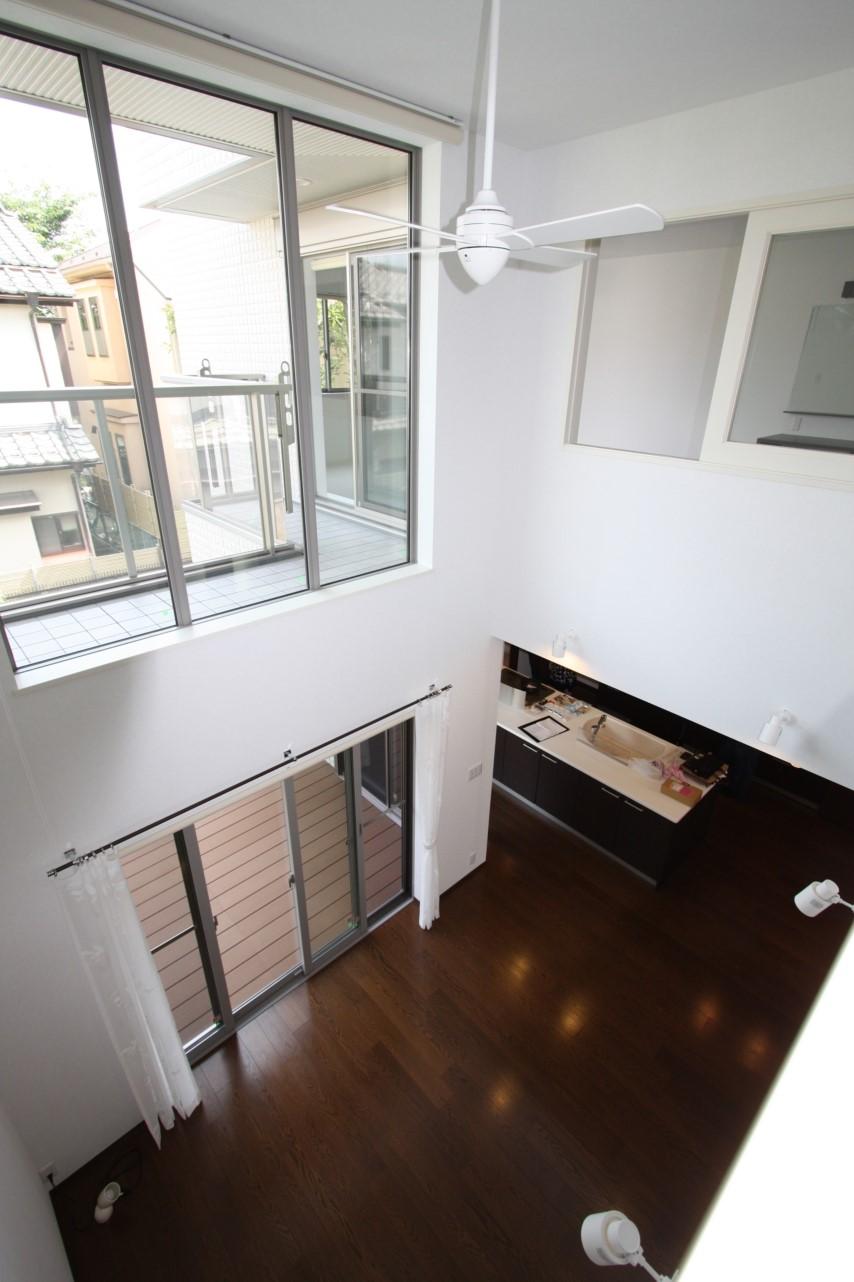 From the second floor atrium, The living room overlooks.
2階吹き抜けから、リビングをが見下ろせます。
Bathroom浴室 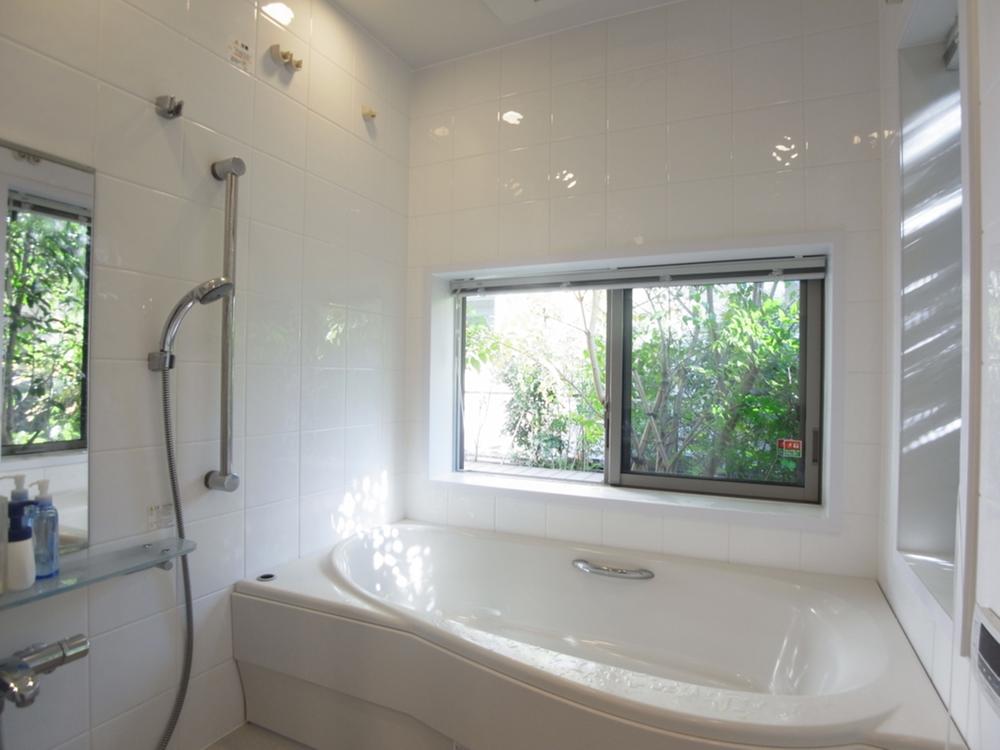 Bathroom can enter with views of the garden.
お庭の景色を眺めながら入ることがバスルーム。
Kitchenキッチン 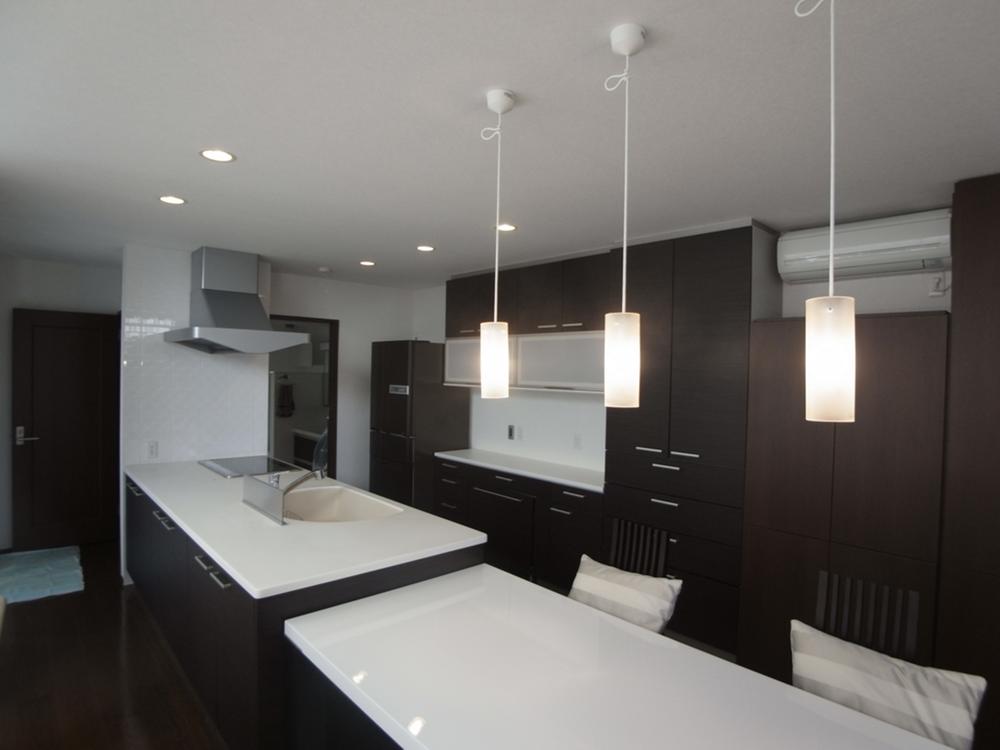 Face-to-face open kitchen. Because it is considered in the stroll, Housework flow line is short, Storage is also abundant.
対面型のオープンキッチン。回遊式で考えられているため、家事動線も短く、収納も豊富です。
Wash basin, toilet洗面台・洗面所 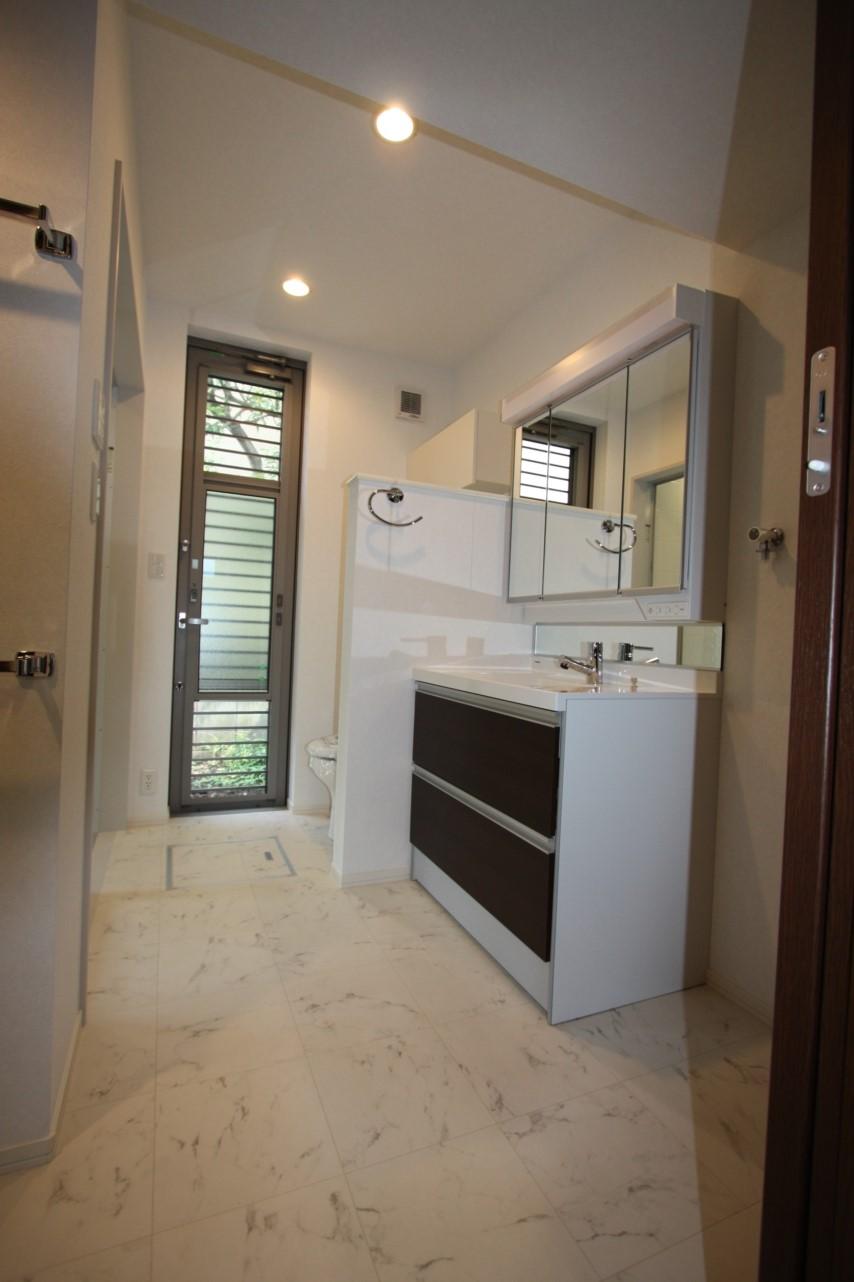 Because it led to the back door from the wash room, Trash, It has become an easy-to-use housework flow line to the laundry, etc..
洗面室から勝手口につながっているので、ゴミ捨て、洗濯等に使いやすい家事動線になっています。
Station駅 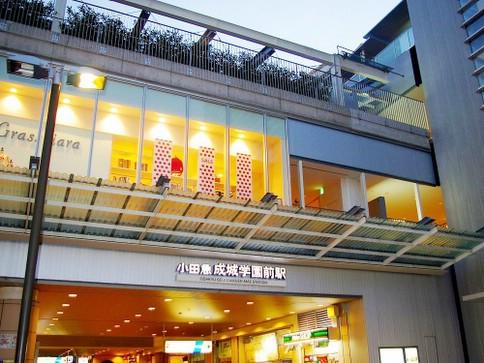 Seijogakuen to the station 950m
成城学園駅まで950m
Livingリビング 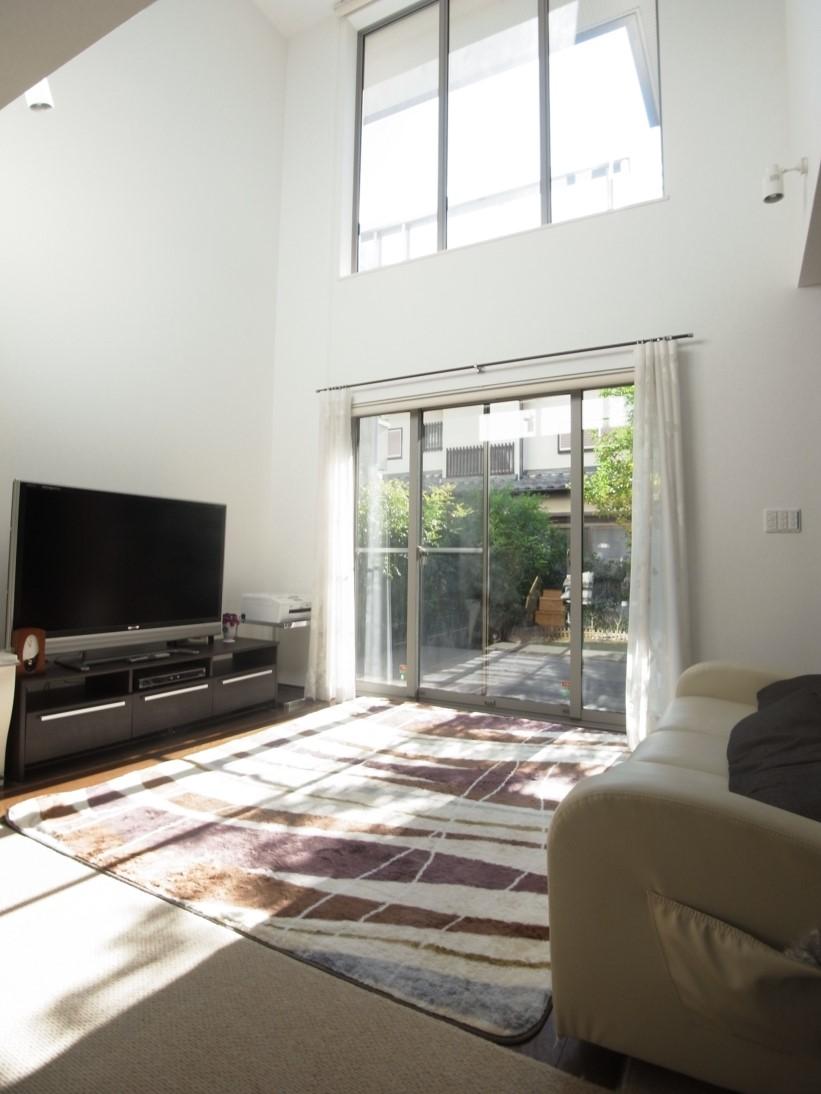 Image is when you put the furniture. It contains the sunshine from the south.
家具を入れた際のイメージです。南側からの日差しが入ります。
Streets around周辺の街並み 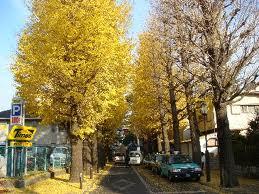 1000m to Ginkgo trees
銀杏並木まで1000m
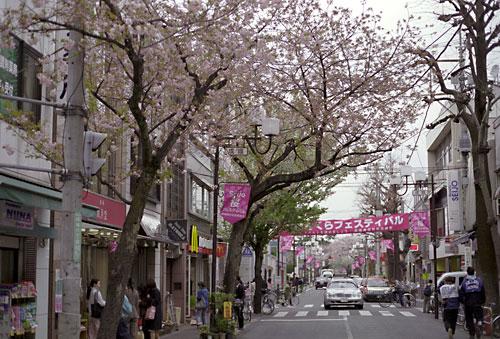 800m until the cherry trees
桜並木まで800m
Location
|












