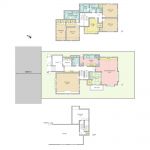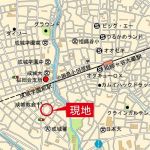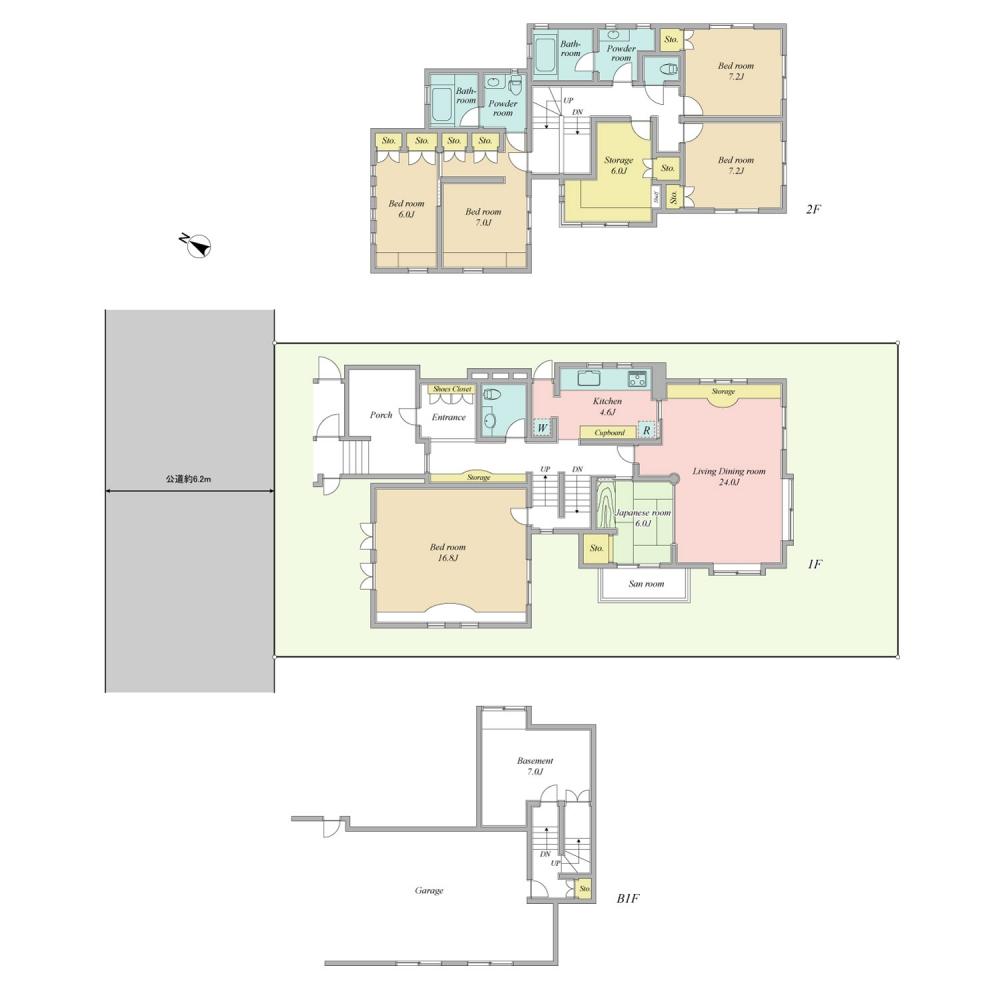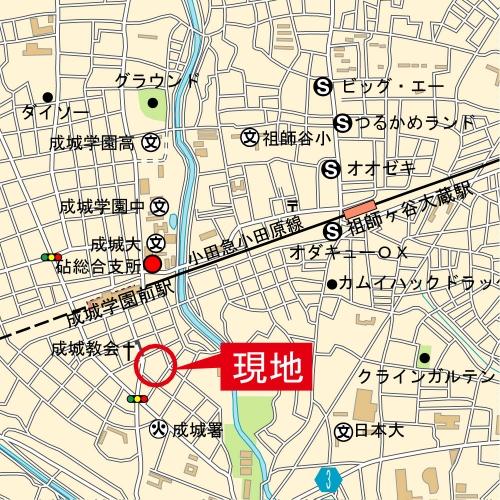|
|
Setagaya-ku, Tokyo
東京都世田谷区
|
|
Odakyu line "Seijogakuen before" walk 4 minutes
小田急線「成城学園前」歩4分
|
|
◇ about 6.2m Siemens to public roads ◇ shutter with garage two available parking ◇ attentive south side of the garden of care ◆ Kitchen: IH heater ・ dishwasher ・ With Konbekku ◆ The living floor heating installation
◇約6.2m公道に面す◇シャッター付車庫2台駐車可能◇手入れの行き届いた南側の庭◆キッチン:IHヒーター・食器洗い機・コンベック付◆リビングには床暖房設置
|
|
◆ Bathroom dryer in the bathroom ・ With additional heating function ◆ Central cleaner system Available ◆ living ・ A total of about 30 quires of Japanese-style room ◆ Stand-alone kitchen about 6 Pledge ◆ It is very beautiful to your
◆バスルームには浴室乾燥機・追焚き機能付◆セントラルクリーナーシステム有◆リビング・和室の合計約30帖◆独立型キッチン約6帖◆とてもきれいにお使いです
|
Features pickup 特徴ピックアップ | | Parking two Allowed / Immediate Available / LDK20 tatami mats or more / Land 50 square meters or more / Super close / It is close to the city / System kitchen / Bathroom Dryer / A quiet residential area / Around traffic fewer / Or more before road 6m / Japanese-style room / Shaping land / garden / Shutter - garage / Toilet 2 places / 2-story / Southeast direction / Nantei / The window in the bathroom / Leafy residential area / Urban neighborhood / Ventilation good / Good view / IH cooking heater / Dish washing dryer / All room 6 tatami mats or more / City gas / Storeroom / Maintained sidewalk / Flat terrain / Floor heating 駐車2台可 /即入居可 /LDK20畳以上 /土地50坪以上 /スーパーが近い /市街地が近い /システムキッチン /浴室乾燥機 /閑静な住宅地 /周辺交通量少なめ /前道6m以上 /和室 /整形地 /庭 /シャッタ-車庫 /トイレ2ヶ所 /2階建 /東南向き /南庭 /浴室に窓 /緑豊かな住宅地 /都市近郊 /通風良好 /眺望良好 /IHクッキングヒーター /食器洗乾燥機 /全居室6畳以上 /都市ガス /納戸 /整備された歩道 /平坦地 /床暖房 |
Price 価格 | | 215 million yen 2億1500万円 |
Floor plan 間取り | | 6LDK + S (storeroom) 6LDK+S(納戸) |
Units sold 販売戸数 | | 1 units 1戸 |
Total units 総戸数 | | 1 units 1戸 |
Land area 土地面積 | | 270.66 sq m (registration) 270.66m2(登記) |
Building area 建物面積 | | 269.77 sq m (registration) 269.77m2(登記) |
Driveway burden-road 私道負担・道路 | | Nothing, Northwest 6.2m width 無、北西6.2m幅 |
Completion date 完成時期(築年月) | | 5 May 1991 1991年5月 |
Address 住所 | | Setagaya-ku, Tokyo Seijo 2 東京都世田谷区成城2 |
Traffic 交通 | | Odakyu line "Seijogakuen before" walk 4 minutes
Odakyu line "Soshiketani Finance" walk 14 minutes
Odakyu line "Kitami" walk 19 minutes 小田急線「成城学園前」歩4分
小田急線「祖師ヶ谷大蔵」歩14分
小田急線「喜多見」歩19分
|
Related links 関連リンク | | [Related Sites of this company] 【この会社の関連サイト】 |
Person in charge 担当者より | | Person in charge of Abe Katsuya 担当者安部 勝也 |
Contact お問い合せ先 | | TEL: 0800-603-0386 [Toll free] mobile phone ・ Also available from PHS
Caller ID is not notified
Please contact the "saw SUUMO (Sumo)"
If it does not lead, If the real estate company TEL:0800-603-0386【通話料無料】携帯電話・PHSからもご利用いただけます
発信者番号は通知されません
「SUUMO(スーモ)を見た」と問い合わせください
つながらない方、不動産会社の方は
|
Building coverage, floor area ratio 建ぺい率・容積率 | | 40% ・ 80% 40%・80% |
Time residents 入居時期 | | Immediate available 即入居可 |
Land of the right form 土地の権利形態 | | Ownership 所有権 |
Structure and method of construction 構造・工法 | | Wooden second floor underground 1-story part RC 木造2階地下1階建一部RC |
Use district 用途地域 | | One low-rise, One middle and high 1種低層、1種中高 |
Other limitations その他制限事項 | | Height district, Quasi-fire zones 高度地区、準防火地域 |
Overview and notices その他概要・特記事項 | | Contact Person: Abe Katsuya, Facilities: Public Water Supply, This sewage, City gas, Parking: Garage 担当者:安部 勝也、設備:公営水道、本下水、都市ガス、駐車場:車庫 |
Company profile 会社概要 | | <Mediation> Minister of Land, Infrastructure and Transport (6) No. 004372 (Corporation) metropolitan area real estate Fair Trade Council member (Ltd.) Ken ・ Corporation Jiyugaoka branch Yubinbango152-0035 Meguro-ku, Tokyo Jiyugaoka 2-13-6 KN Jiyugaoka Plaza 5th floor <仲介>国土交通大臣(6)第004372号(公社)首都圏不動産公正取引協議会会員 (株)ケン・コーポレーション自由が丘支店〒152-0035 東京都目黒区自由が丘2-13-6 KN自由が丘プラザ5階 |



