Used Homes » Kanto » Tokyo » Setagaya
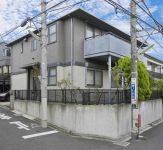 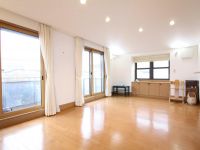
| | Setagaya-ku, Tokyo 東京都世田谷区 |
| Odakyu line "Soshiketani Finance" walk 13 minutes 小田急線「祖師ヶ谷大蔵」歩13分 |
| Immediate Available, Corner lot, Parking two Allowed, Shaping land, Floor heating, Bathroom Dryer, Super close, Interior renovation, Facing south, System kitchen, Yang per good, All room storage, A quiet residential area, LDK15 tatami mats or more 即入居可、角地、駐車2台可、整形地、床暖房、浴室乾燥機、スーパーが近い、内装リフォーム、南向き、システムキッチン、陽当り良好、全居室収納、閑静な住宅地、LDK15畳以上 |
| ■ Shaping land, Southwest corner lot in one section of the gentle southern slope. ■ You can you live without worrying about the periphery of the eyes has become a hill from the road surface. ■ Playroom of underground You can use it as a second living room. ■ Parking space 2 cars ensure. ■整形地、緩やかな南傾斜地の一画にある南西角地です。■道路面より高台になっており周囲の目線を気にせずお住まいいただけます。■地下のプレイルームはセカンドリビングとしてもお使いいただけます。■駐車スペース2台分確保。 |
Features pickup 特徴ピックアップ | | Parking two Allowed / Immediate Available / Super close / Interior renovation / Facing south / System kitchen / Bathroom Dryer / Yang per good / All room storage / A quiet residential area / LDK15 tatami mats or more / Around traffic fewer / Corner lot / Japanese-style room / Shaping land / Face-to-face kitchen / Security enhancement / Wide balcony / Toilet 2 places / Bathroom 1 tsubo or more / 2-story / South balcony / Warm water washing toilet seat / Nantei / Underfloor Storage / The window in the bathroom / TV monitor interphone / IH cooking heater / Dish washing dryer / Walk-in closet / All room 6 tatami mats or more / City gas / Storeroom / Located on a hill / 2 family house / Attic storage / Floor heating 駐車2台可 /即入居可 /スーパーが近い /内装リフォーム /南向き /システムキッチン /浴室乾燥機 /陽当り良好 /全居室収納 /閑静な住宅地 /LDK15畳以上 /周辺交通量少なめ /角地 /和室 /整形地 /対面式キッチン /セキュリティ充実 /ワイドバルコニー /トイレ2ヶ所 /浴室1坪以上 /2階建 /南面バルコニー /温水洗浄便座 /南庭 /床下収納 /浴室に窓 /TVモニタ付インターホン /IHクッキングヒーター /食器洗乾燥機 /ウォークインクロゼット /全居室6畳以上 /都市ガス /納戸 /高台に立地 /2世帯住宅 /屋根裏収納 /床暖房 | Price 価格 | | 109 million yen 1億900万円 | Floor plan 間取り | | 5LLDDKK + S (storeroom) 5LLDDKK+S(納戸) | Units sold 販売戸数 | | 1 units 1戸 | Land area 土地面積 | | 158.78 sq m (measured) 158.78m2(実測) | Building area 建物面積 | | 1937 sq m (registration), Of Basement 35.6 sq m 1937m2(登記)、うち地下室35.6m2 | Driveway burden-road 私道負担・道路 | | Nothing, South 4m width, West 4m width 無、南4m幅、西4m幅 | Completion date 完成時期(築年月) | | February 1997 1997年2月 | Address 住所 | | Setagaya-ku, Tokyo Kinuta 1 東京都世田谷区砧1 | Traffic 交通 | | Odakyu line "Soshiketani Finance" walk 13 minutes
Denentoshi Tokyu "Yoga" 15 minutes incus hectare 4 minutes by bus
Odakyu line "Seijogakuen before" walk 24 minutes 小田急線「祖師ヶ谷大蔵」歩13分
東急田園都市線「用賀」バス15分砧町歩4分
小田急線「成城学園前」歩24分
| Person in charge 担当者より | | Person in charge of real-estate and building Masuoka It does not have to experience so-in-a-lifetime thing that buy Takeharu house. Mental riddled with anxiety ・ It requires a physically hard labor. By eliminating the anxiety even a little, We support every effort so that it is looking hopeful housing. 担当者宅建増岡 丈晴家を買うということは一生にそう経験することはありません。不安だらけで精神的・肉体的に大変な労力を必要とします。少しでもその不安をなくして、希望に満ちた住宅探しができるよう全力でサポートいたします。 | Contact お問い合せ先 | | TEL: 0800-603-1955 [Toll free] mobile phone ・ Also available from PHS
Caller ID is not notified
Please contact the "saw SUUMO (Sumo)"
If it does not lead, If the real estate company TEL:0800-603-1955【通話料無料】携帯電話・PHSからもご利用いただけます
発信者番号は通知されません
「SUUMO(スーモ)を見た」と問い合わせください
つながらない方、不動産会社の方は
| Building coverage, floor area ratio 建ぺい率・容積率 | | 60% ・ Hundred percent 60%・100% | Time residents 入居時期 | | Immediate available 即入居可 | Land of the right form 土地の権利形態 | | Ownership 所有権 | Structure and method of construction 構造・工法 | | Wooden second floor underground 1 story (panel construction) part RC 木造2階地下1階建(パネル工法)一部RC | Construction 施工 | | (Ltd.) Misawa Homes engineering (株)ミサワホームエンジニアリング | Renovation リフォーム | | October 2011 interior renovation completed (kitchen ・ toilet ・ floor ・ Washroom) 2011年10月内装リフォーム済(キッチン・トイレ・床・洗面所) | Use district 用途地域 | | One low-rise 1種低層 | Other limitations その他制限事項 | | Set-back: already, Regulations have by the Landscape Act, Height district, Quasi-fire zones, Height ceiling Yes, Site area minimum Yes, Corner-cutting Yes セットバック:済、景観法による規制有、高度地区、準防火地域、高さ最高限度有、敷地面積最低限度有、隅切り有 | Overview and notices その他概要・特記事項 | | Contact: Masuoka Takeharu, Facilities: Public Water Supply, This sewage, City gas, Parking: car space 担当者:増岡 丈晴、設備:公営水道、本下水、都市ガス、駐車場:カースペース | Company profile 会社概要 | | <Mediation> Governor of Tokyo (6) No. 060665 (Corporation) Tokyo Metropolitan Government Building Lots and Buildings Transaction Business Association (Corporation) metropolitan area real estate Fair Trade Council member (Ltd.) Uptown Yubinbango158-0097 Setagaya-ku, Tokyo Yoga 2-34-13 <仲介>東京都知事(6)第060665号(公社)東京都宅地建物取引業協会会員 (公社)首都圏不動産公正取引協議会加盟(株)アップタウン〒158-0097 東京都世田谷区用賀2-34-13 |
Local appearance photo現地外観写真 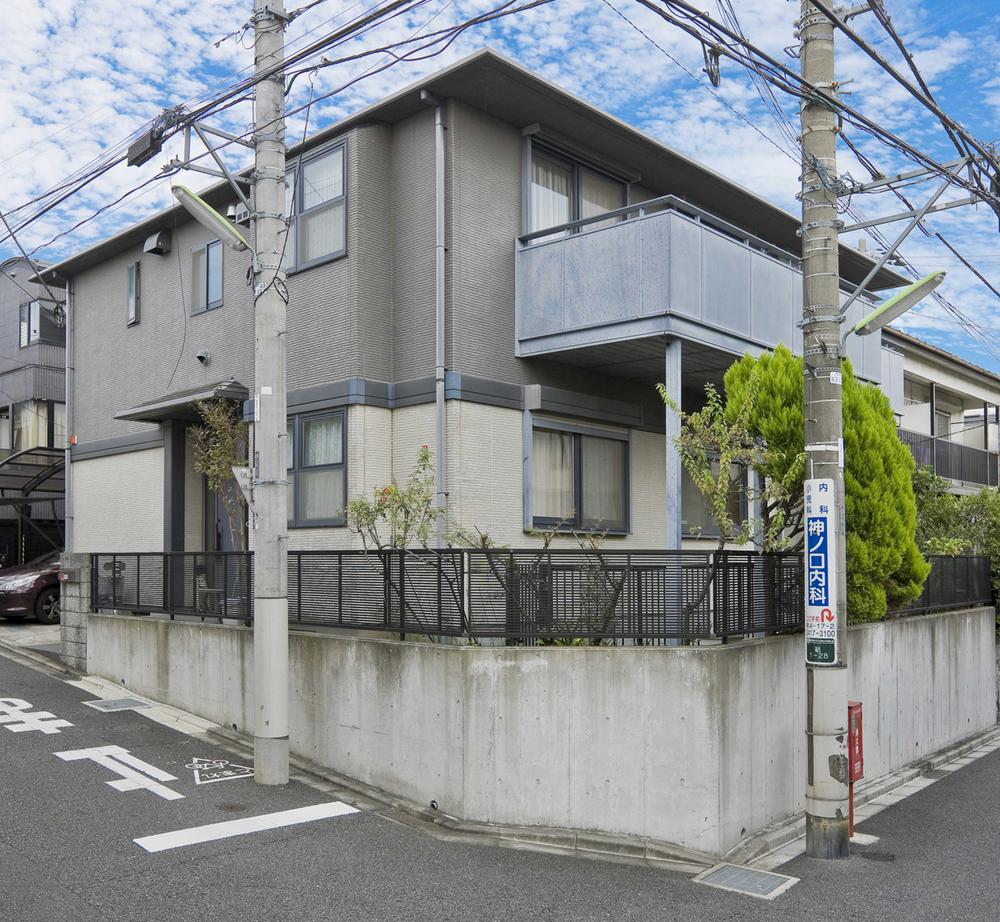 Southwest corner lot in one section of the gentle southern slope. High eyes are on site from the road surface is not worried.
緩やかな南傾斜地の一画にある南西角地です。道路面より敷地が高く目線が気になりません。
Livingリビング 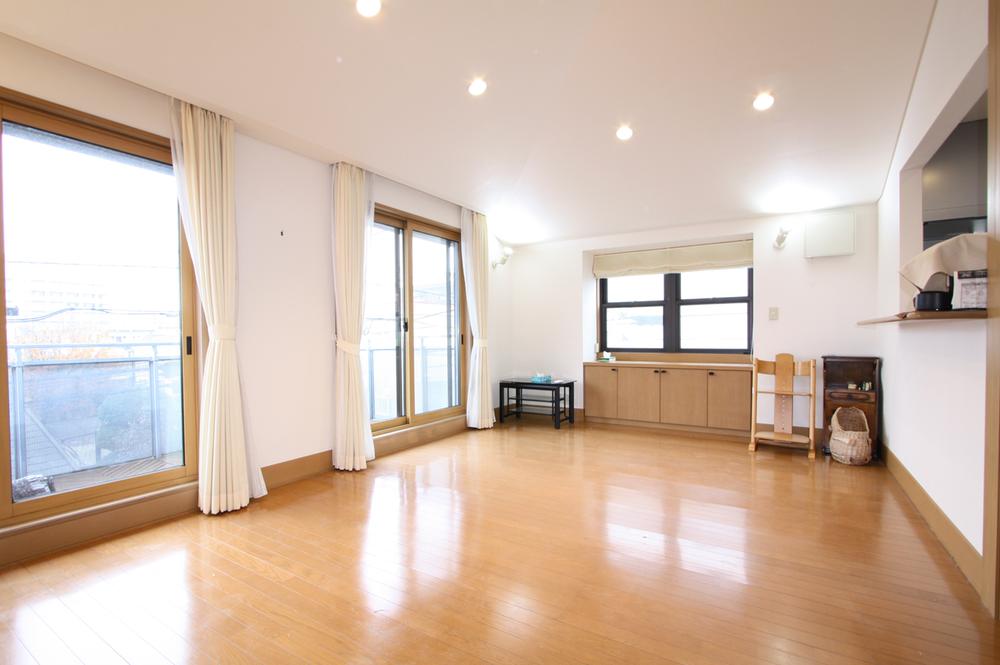 Heisei was changed to paste the flooring in 23 years. The other side of the window there is a wide balcony.
平成23年にフローリングを貼り替えました。窓の向こうにはワイドバルコニーがございます。
Other introspectionその他内観 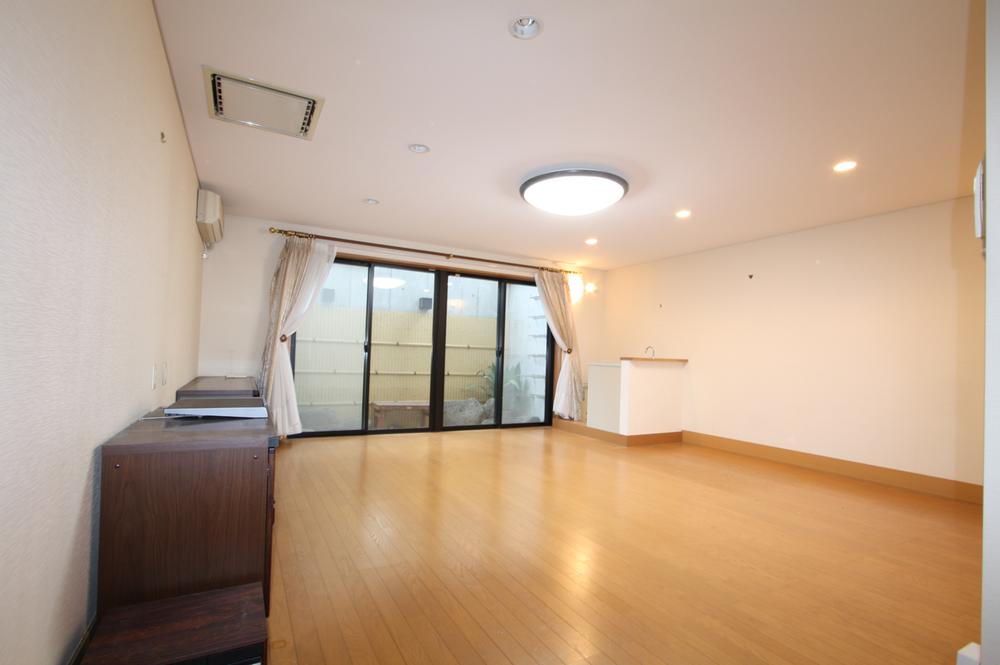 Playroom of underground. As a guest room there is a breadth of about 18 tatami mats, Also you can use as a hobby room. It contains the pleasant sunshine from the south side of the dry area. With Minishinku.
地下のプレイルーム。約18畳の広さがありゲストルームとして、また趣味のお部屋としてお使いいただけます。南側のドライエリアからは心地よい日差しが入ります。ミニシンク付き。
Floor plan間取り図 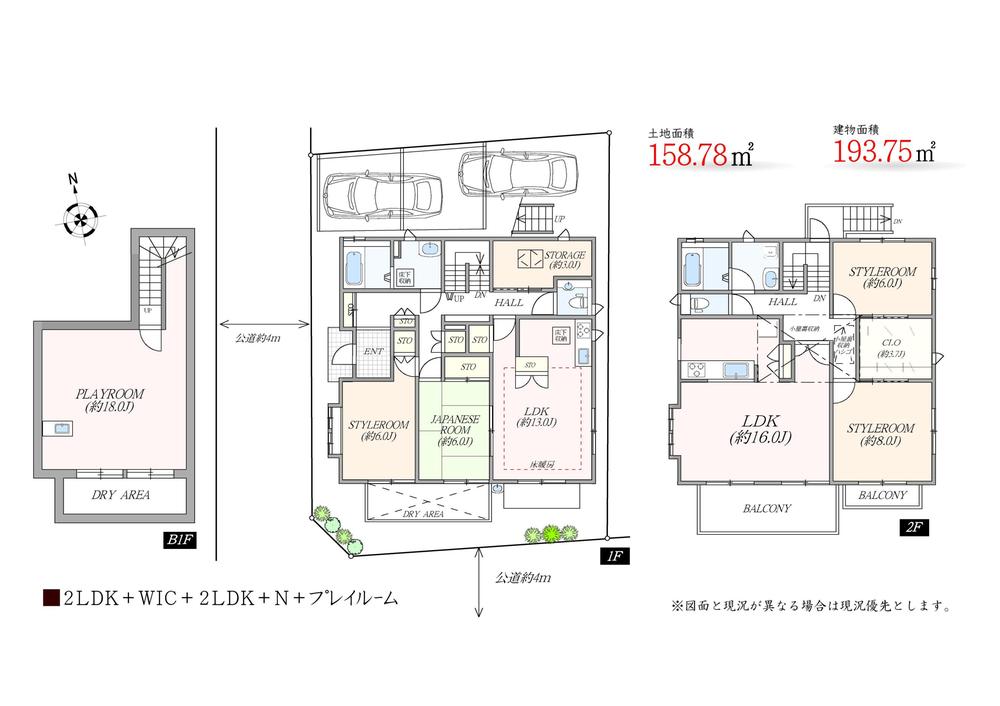 109 million yen, 5LLDDKK + S (storeroom), Land area 158.78 sq m , Building area 1,937 sq m parking spaces ensure a 2 car.
1億900万円、5LLDDKK+S(納戸)、土地面積158.78m2、建物面積1,937m2 駐車スペースは2台分を確保。
Supermarketスーパー 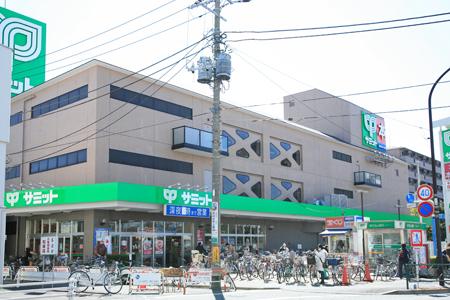 550m until the Summit store
サミットストアまで550m
Other introspectionその他内観 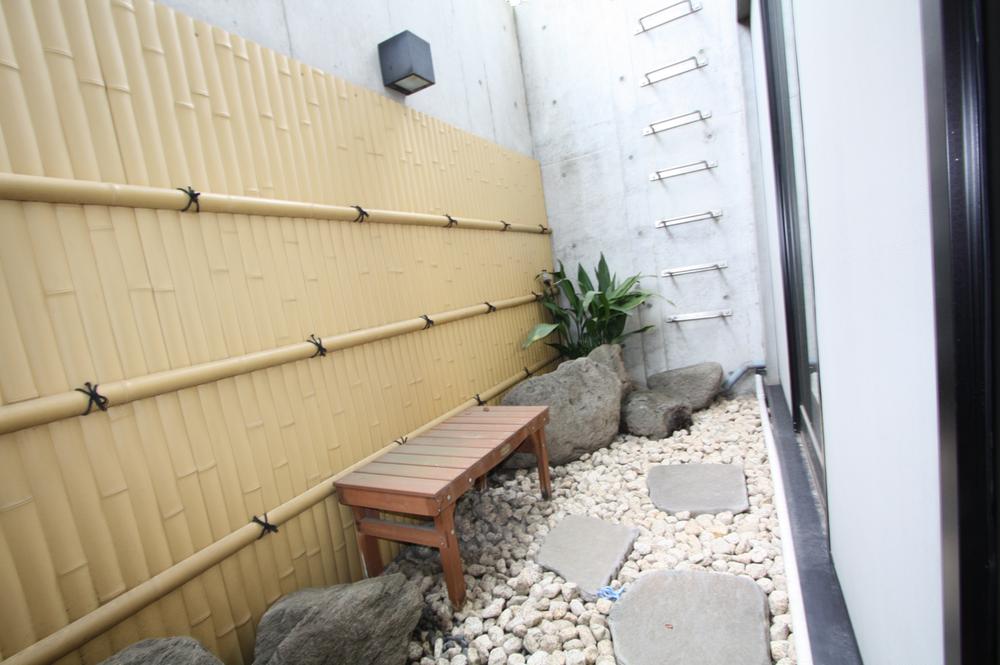 Dry area of the basement playroom south. And finished in garden-style.
地下プレイルーム南側のドライエリア。庭園風に仕上げております。
View photos from the dwelling unit住戸からの眺望写真 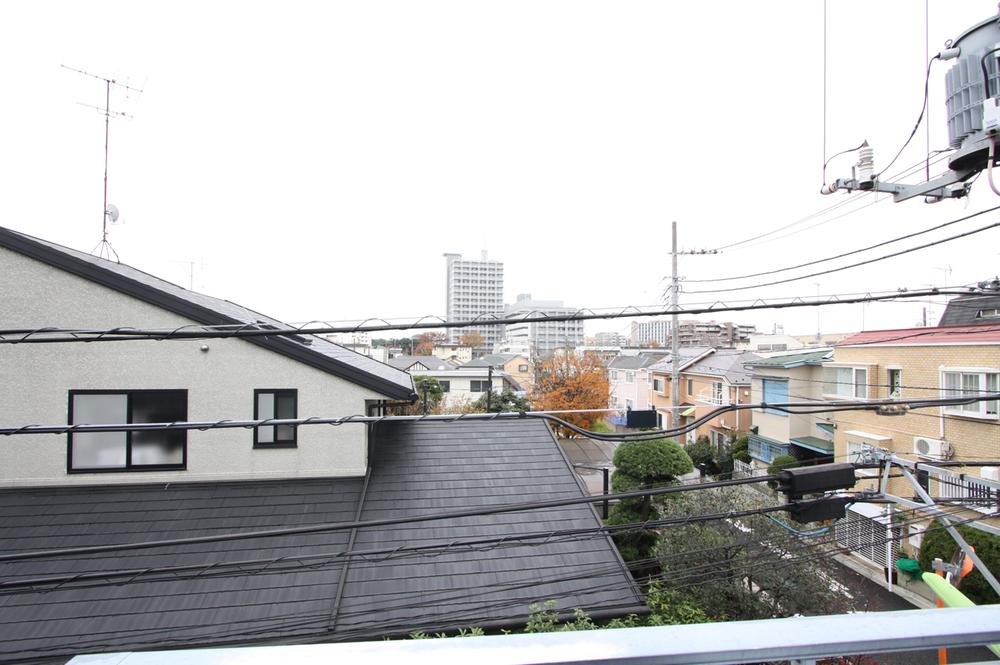 View from the second floor balcony.
2階バルコニーからの眺望。
Other Environmental Photoその他環境写真 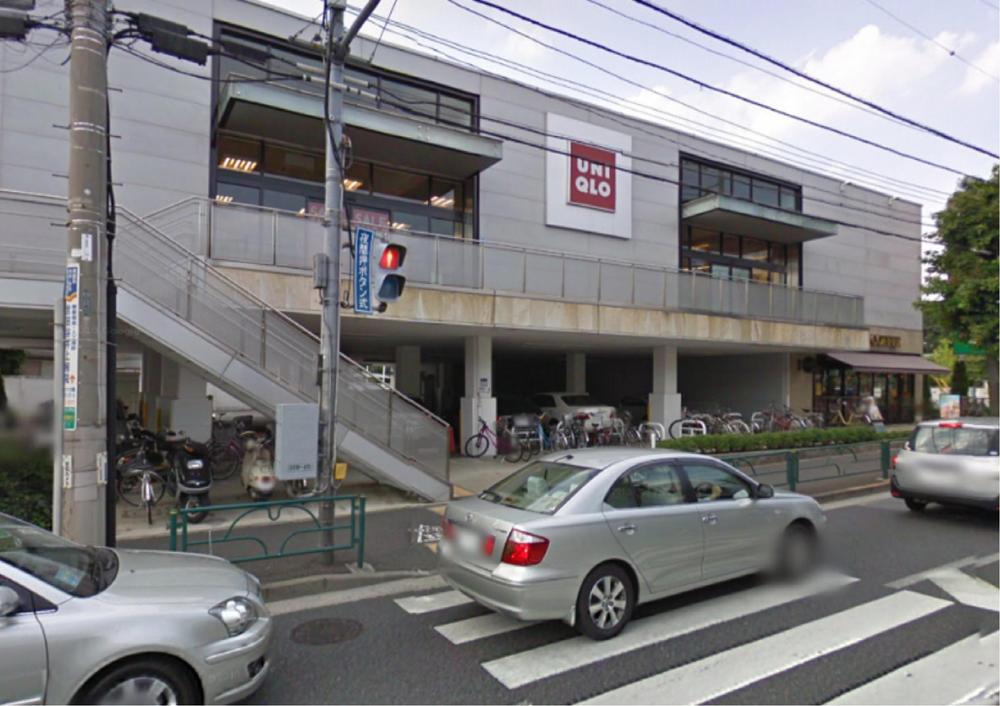 450m to UNIQLO
ユニクロまで450m
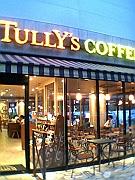 450m to Tully's Coffee
タリーズコーヒーまで450m
Hospital病院 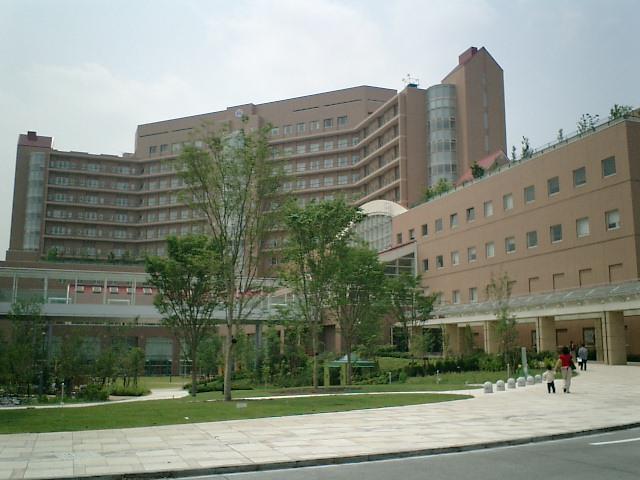 750m to the Center for Child Health and Development
成育医療センターまで750m
Park公園 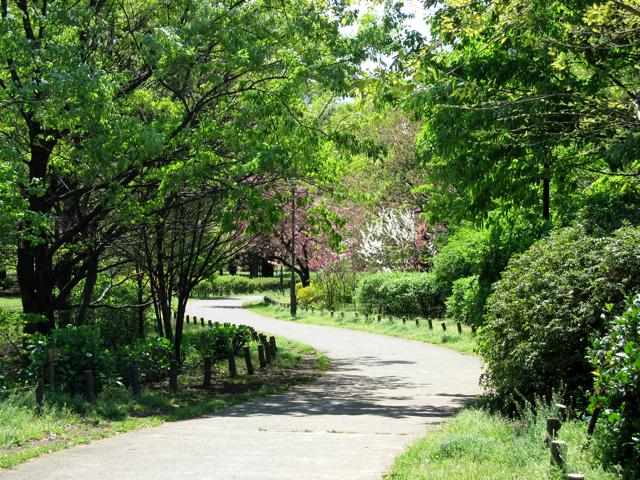 Metropolitan Kinutakoen 800m to
都立砧公園まで800m
Local appearance photo現地外観写真 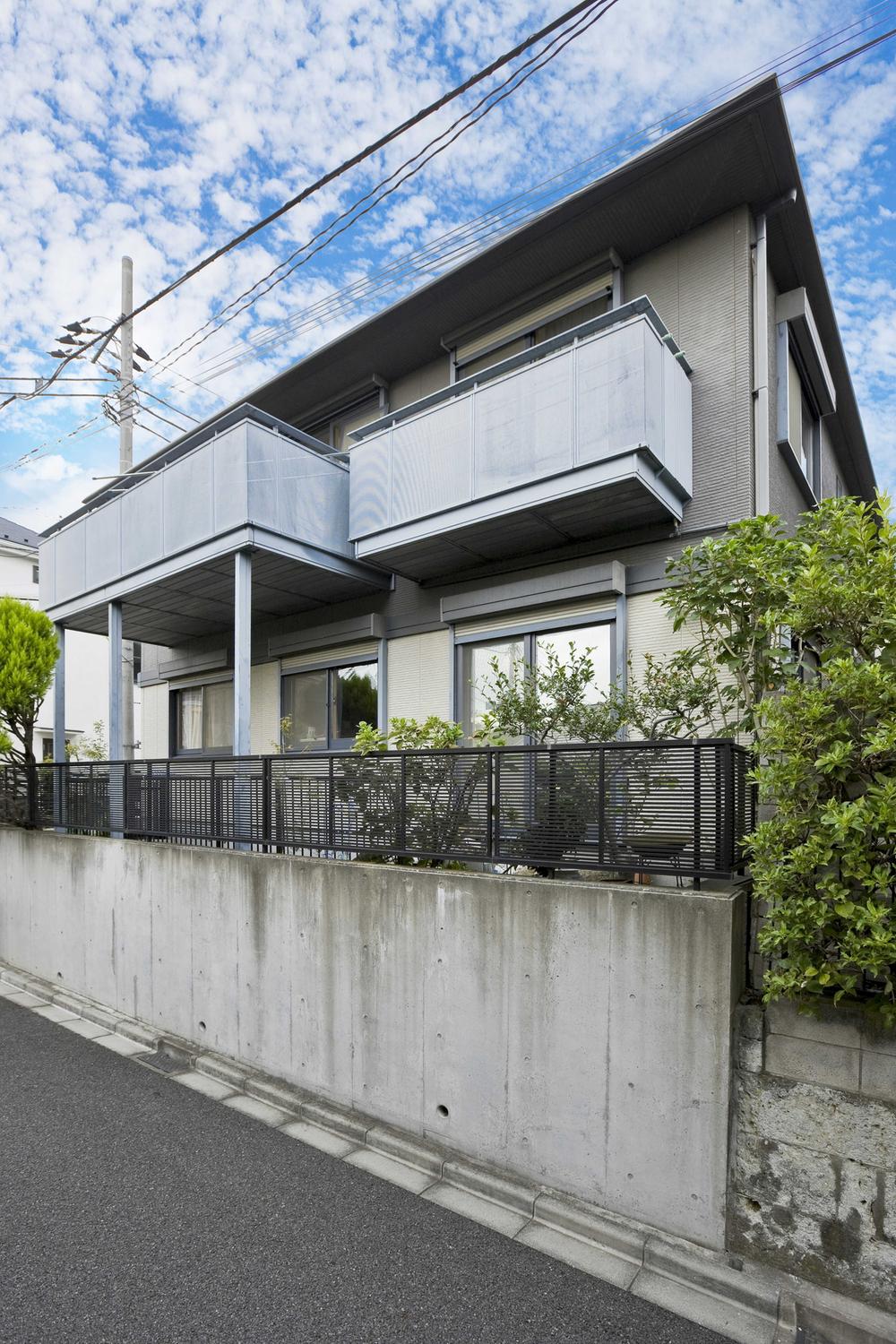 The appearance of the south. Looking around and the site is higher than the road surface is not worried.
南側の外観。道路面より敷地が高くなっており周囲の目線が気になりません。
Livingリビング 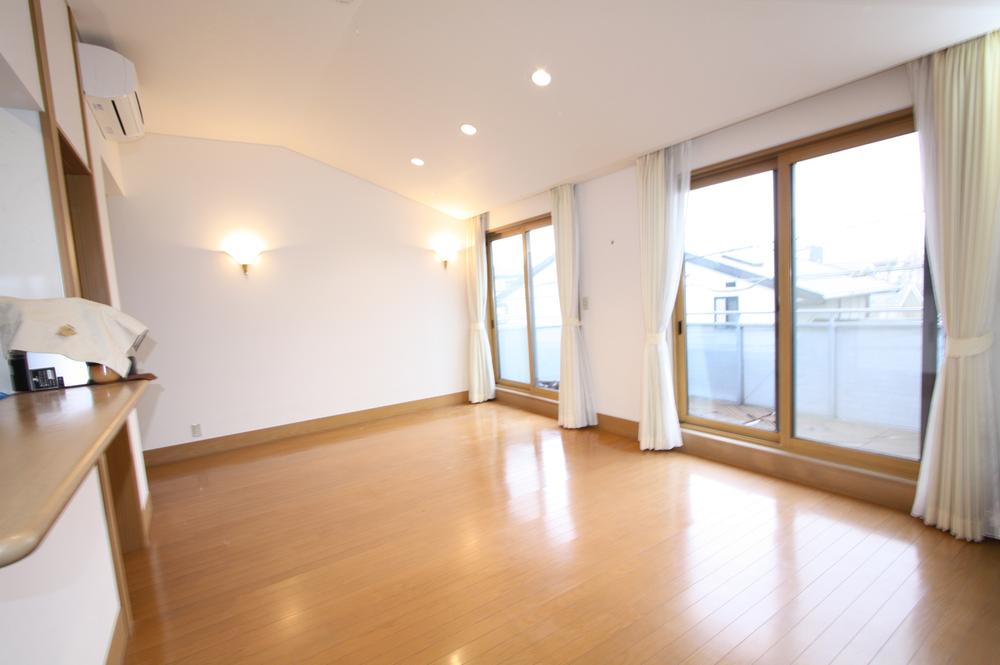 Second floor of the living-dining. It produces a sense of openness and brightness in the south side of the sweeping windows and gradient ceiling.
2階のリビングダイニング。南側の掃き出し窓と勾配天井で開放感と明るさを演出しております。
Bathroom浴室 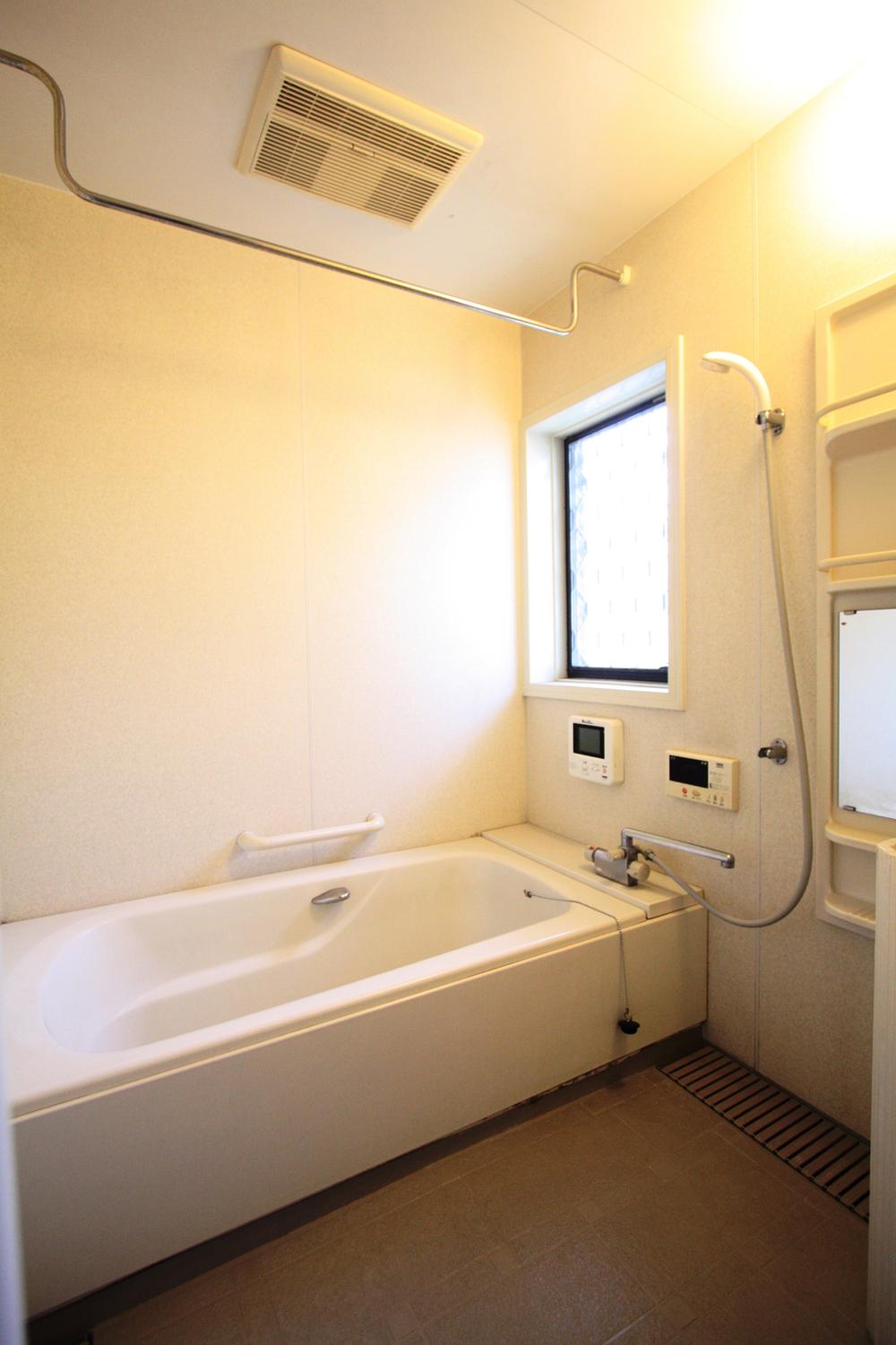 Second floor of the bathroom.
2階のバスルーム。
Kitchenキッチン 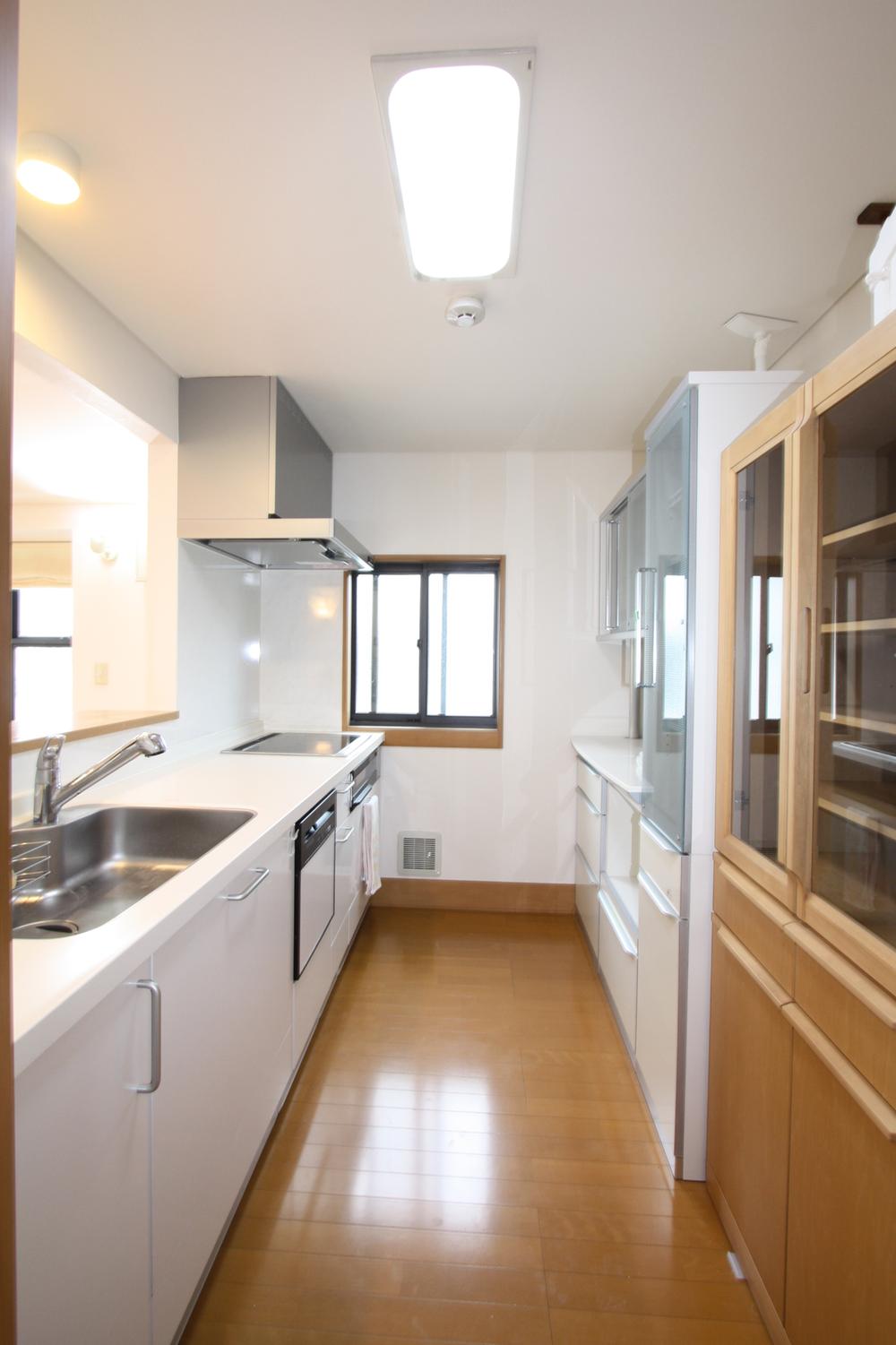 Second floor of the kitchen. 2011 in the renovated. It also has been enhanced storage rack behind.
2階のシステムキッチン。平成23年にリフォーム済み。背後の収納棚も充実しております。
Primary school小学校 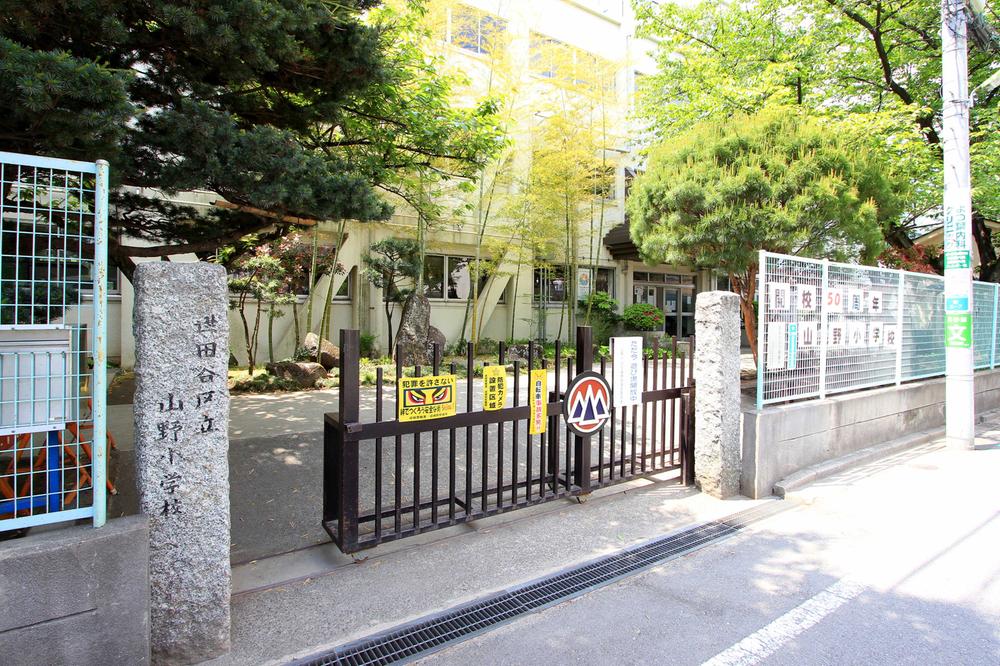 Up to about Setagaya Tateyama field Elementary School 620m.
世田谷区立山野小学校まで約620m。
Otherその他 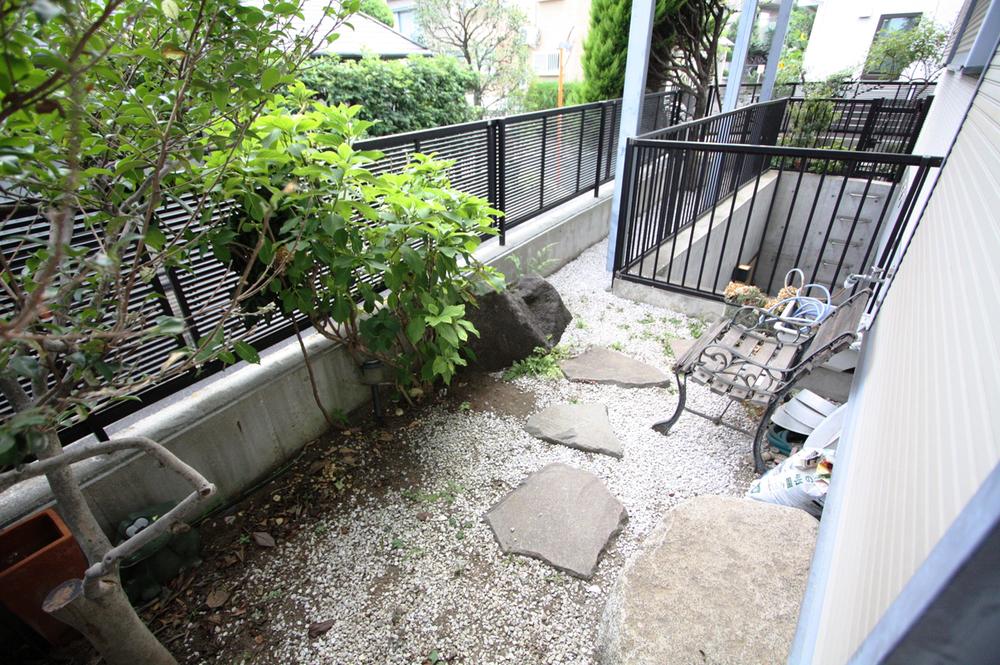 Living the south side of the garden. Because of the hill from the road, Looking is not worried.
リビング南側の庭。道路から高台のため、目線が気になりません。
Station駅 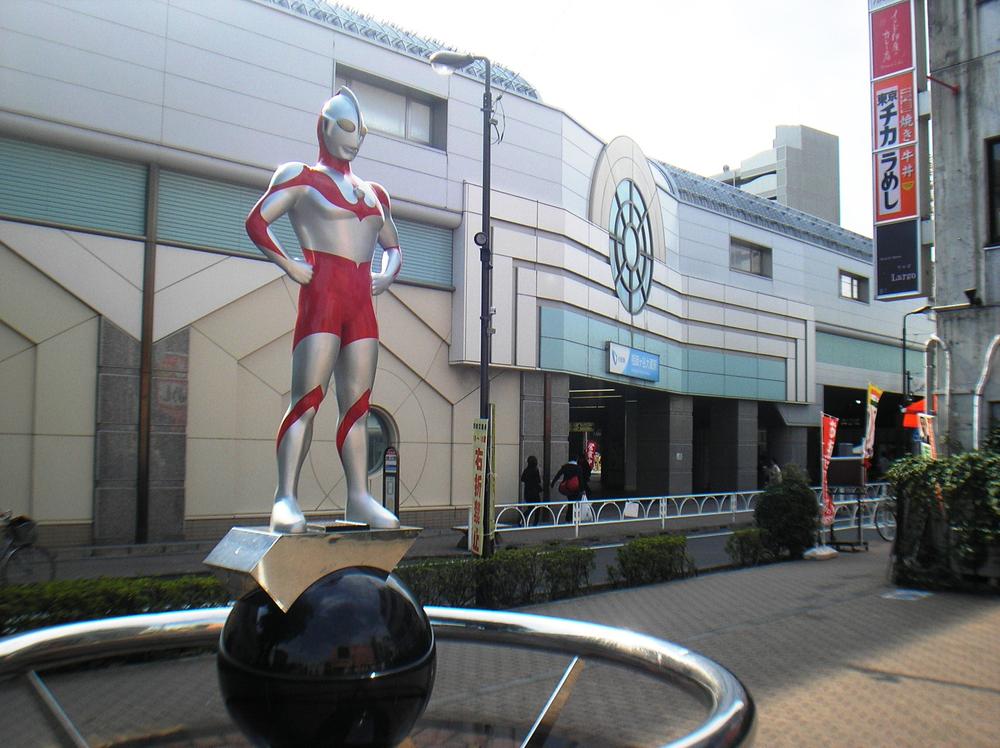 Nearest station is a 13-minute walk in the Odakyu line "Soshiketani Finance" station. Is that the One who watch the bustle of a shopping district around the station ・ ・ ・
最寄り駅は小田急線「祖師ヶ谷大蔵」駅で徒歩13分。駅周辺の商店街の賑わいを見守るあのお方が・・・
Location
|



















