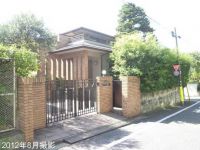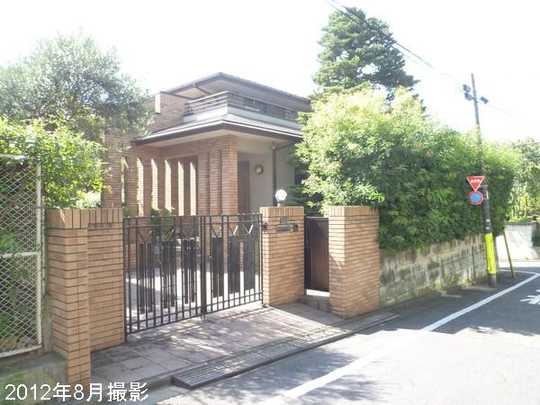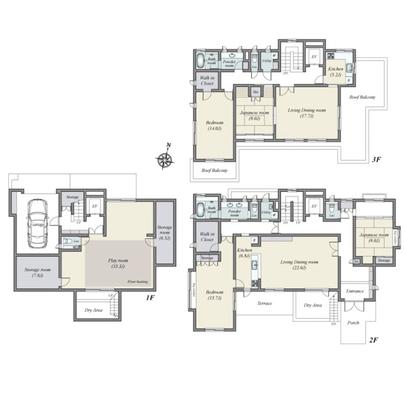1997July
300 million 98 million yen, 4LDK + S (storeroom), 412.55 sq m
Used Homes » Kanto » Tokyo » Shibuya Ward
 
| | Shibuya-ku, Tokyo 東京都渋谷区 |
| Tokyo Metro Chiyoda Line "Yoyogi-Uehara" walk 6 minutes 東京メトロ千代田線「代々木上原」歩6分 |
Price 価格 | | 300 million 98 million yen 3億9800万円 | Floor plan 間取り | | 4LDK + S (storeroom) 4LDK+S(納戸) | Units sold 販売戸数 | | 1 units 1戸 | Land area 土地面積 | | 401.64 sq m (registration) 401.64m2(登記) | Building area 建物面積 | | 412.55 sq m (registration) 412.55m2(登記) | Driveway burden-road 私道負担・道路 | | Nothing, North 5.6m width (contact the road width 19.4m), East 5.6m width 無、北5.6m幅(接道幅19.4m)、東5.6m幅 | Completion date 完成時期(築年月) | | July 1997 1997年7月 | Address 住所 | | Shibuya-ku, Tokyo Nishihara 3 東京都渋谷区西原3 | Traffic 交通 | | Tokyo Metro Chiyoda Line "Yoyogi-Uehara" walk 6 minutes 東京メトロ千代田線「代々木上原」歩6分
| Person in charge 担当者より | | Personnel Hideki Tatsumi 担当者立見英樹 | Contact お問い合せ先 | | Aoyama realistic plan Center Mitsui Fudosan Realty (Ltd.) TEL: 0120-783131 [Toll free] Please contact the "saw SUUMO (Sumo)" 青山リアルプランセンター三井不動産リアルティ(株)TEL:0120-783131【通話料無料】「SUUMO(スーモ)を見た」と問い合わせください | Building coverage, floor area ratio 建ぺい率・容積率 | | 60% ・ 150% 60%・150% | Time residents 入居時期 | | Consultation 相談 | Land of the right form 土地の権利形態 | | Ownership 所有権 | Structure and method of construction 構造・工法 | | Wooden three-story 木造3階建 | Use district 用途地域 | | One low-rise 1種低層 | Overview and notices その他概要・特記事項 | | Contact: Hideki Tatsumi, Parking: car space 担当者:立見英樹、駐車場:カースペース | Company profile 会社概要 | | <Mediation> Minister of Land, Infrastructure and Transport (13) No. 000777 (one company) Real Estate Association (Corporation) metropolitan area real estate Fair Trade Council member Aoyama realistic plan Center Mitsui Fudosan Realty Co., Ltd., Minato-ku, Tokyo 107-0062 Minami-Aoyama 5-6-26 Aoyama 246 building second floor <仲介>国土交通大臣(13)第000777号(一社)不動産協会会員 (公社)首都圏不動産公正取引協議会加盟青山リアルプランセンター三井不動産リアルティ(株)〒107-0062 東京都港区南青山5-6-26 青山246ビル2階 |
 Local appearance photo
現地外観写真
 Floor plan
間取り図
Location
|



