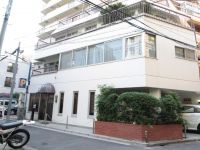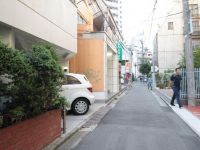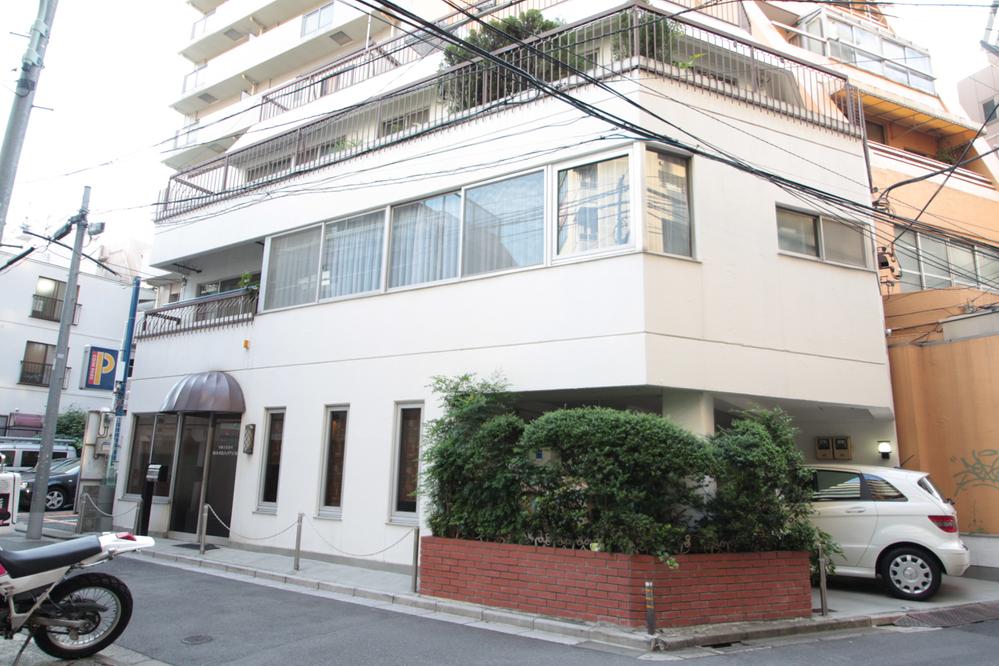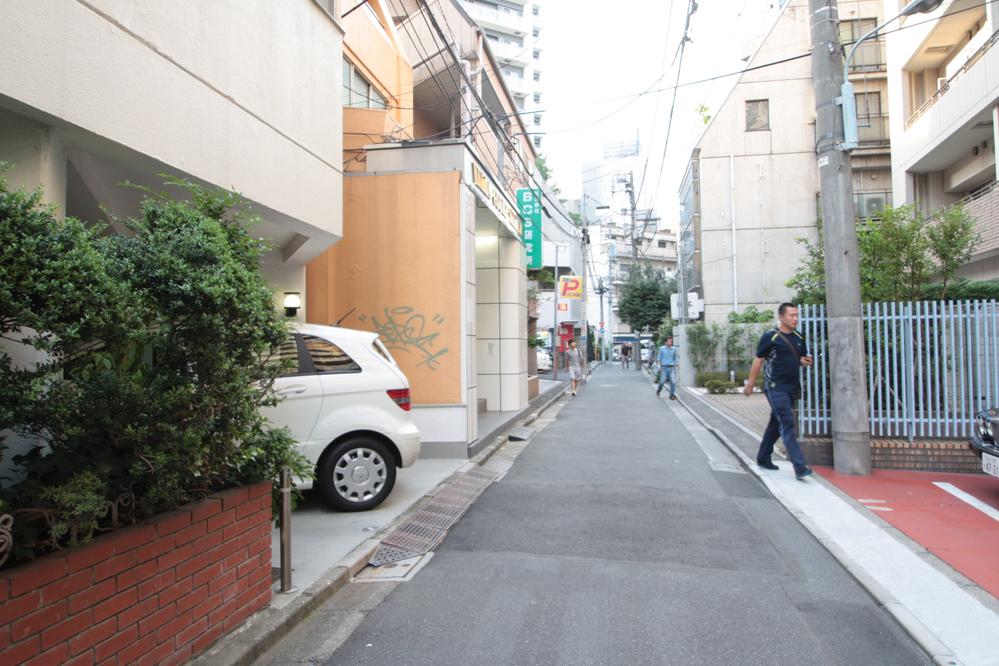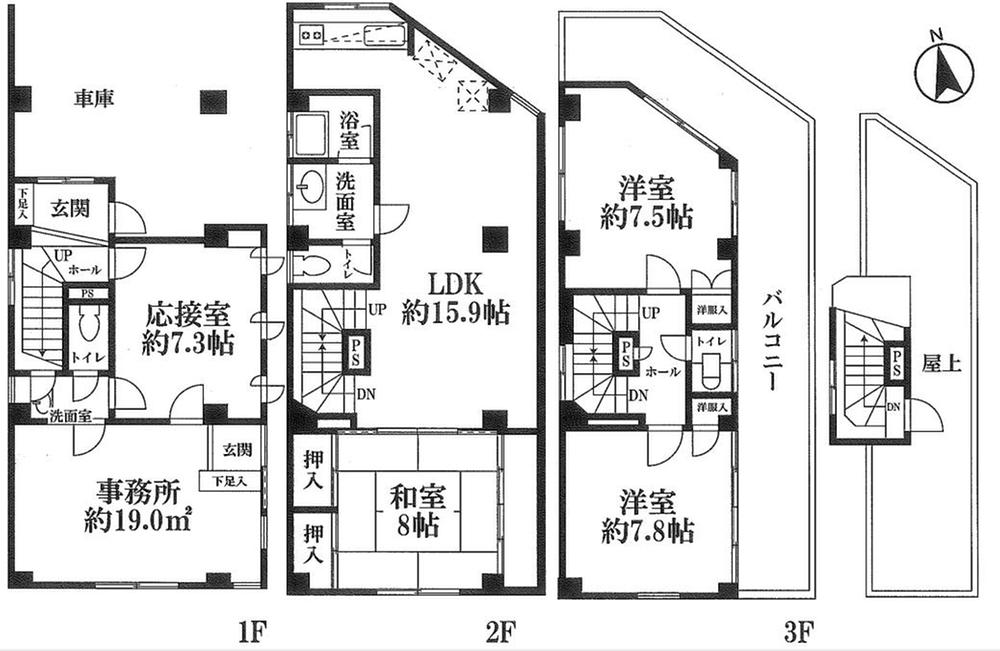|
|
Shibuya-ku, Tokyo
東京都渋谷区
|
|
JR Yamanote Line "Shibuya" walk 4 minutes
JR山手線「渋谷」歩4分
|
|
Whopping 6 minutes walk to the terminal station "Shibuya"! In small areas of detached, It is the emergence of large 5LDK. But is the city center, Thank sense of openness per corner lot. In fact you do not take a look also local?
ターミナル駅「渋谷」に歩いてなんと6分!戸建の少ないエリアに、大型5LDKの登場です。都心ですが、角地につき開放感ございます。実際に現地もご覧になってみませんか?
|
Features pickup 特徴ピックアップ | | Year Available / 2 along the line more accessible / Corner lot / Starting station / Shaping land / Three-story or more / All rooms are two-sided lighting / roof balcony 年内入居可 /2沿線以上利用可 /角地 /始発駅 /整形地 /3階建以上 /全室2面採光 /ルーフバルコニー |
Price 価格 | | 168 million yen 1億6800万円 |
Floor plan 間取り | | 4LDK 4LDK |
Units sold 販売戸数 | | 1 units 1戸 |
Total units 総戸数 | | 1 units 1戸 |
Land area 土地面積 | | 81.22 sq m (registration) 81.22m2(登記) |
Building area 建物面積 | | 164.47 sq m (measured) 164.47m2(実測) |
Driveway burden-road 私道負担・道路 | | Nothing, East 3.7m width (contact the road width 10.8m), Northeast 3.7m width (contact the road width 6.6m) 無、東3.7m幅(接道幅10.8m)、北東3.7m幅(接道幅6.6m) |
Completion date 完成時期(築年月) | | June 1978 1978年6月 |
Address 住所 | | Shibuya-ku, Tokyo Sakuragaoka-cho 東京都渋谷区桜丘町 |
Traffic 交通 | | JR Yamanote Line "Shibuya" walk 4 minutes
Inokashira "Shinsen" walk 12 minutes
Tokyu Toyoko Line "Daikanyama" walk 15 minutes JR山手線「渋谷」歩4分
京王井の頭線「神泉」歩12分
東急東横線「代官山」歩15分
|
Contact お問い合せ先 | | TEL: 0800-603-0049 [Toll free] mobile phone ・ Also available from PHS
Caller ID is not notified
Please contact the "saw SUUMO (Sumo)"
If it does not lead, If the real estate company TEL:0800-603-0049【通話料無料】携帯電話・PHSからもご利用いただけます
発信者番号は通知されません
「SUUMO(スーモ)を見た」と問い合わせください
つながらない方、不動産会社の方は
|
Building coverage, floor area ratio 建ぺい率・容積率 | | 80% ・ 240 percent 80%・240% |
Time residents 入居時期 | | Consultation 相談 |
Land of the right form 土地の権利形態 | | Ownership 所有権 |
Structure and method of construction 構造・工法 | | RC3 story (SE method) RC3階建(SE工法) |
Use district 用途地域 | | Commerce 商業 |
Overview and notices その他概要・特記事項 | | Parking: Garage 駐車場:車庫 |
Company profile 会社概要 | | <Mediation> Minister of Land, Infrastructure and Transport (7) No. 003766 (Corporation) Tokyo Metropolitan Government Building Lots and Buildings Transaction Business Association (Corporation) metropolitan area real estate Fair Trade Council member Co., Ltd., Building Products housing business Lesson 3 Yubinbango151-0065 Shibuya-ku, Tokyo Oyama-cho, 18-6 <仲介>国土交通大臣(7)第003766号(公社)東京都宅地建物取引業協会会員 (公社)首都圏不動産公正取引協議会加盟(株)住建ハウジング営業3課〒151-0065 東京都渋谷区大山町18-6 |
