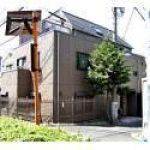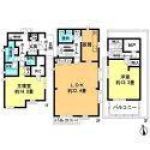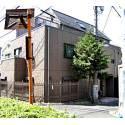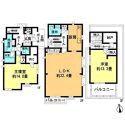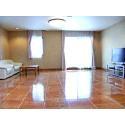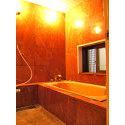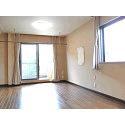|
|
Shibuya-ku, Tokyo
東京都渋谷区
|
|
JR Yamanote Line "Harajuku" walk 9 minutes
JR山手線「原宿」歩9分
|
|
Corner lot, LDK20 tatami mats or more, Yang per good, Siemens south road, Zenshitsuminami direction, Three-story or more
角地、LDK20畳以上、陽当り良好、南側道路面す、全室南向き、3階建以上
|
|
■ Weight steel frame of Sekisui House construction ■ July 2001 Built ■ East on public roads, Corner lot on the south side road ■ Living-dining ・ Entrance ・ Corridor of flooring marble ■ Covered There carport (high roof car correspondence) ■ Living-dining ・ Floor heating in washroom ■ All rooms south daylighting
■積水ハウス施工の重量鉄骨造■平成13年7月築■東側公道、南側公道の角地■リビングダイニング・玄関・廊下の床材は大理石■屋根つきカーポート有り(ハイルーフ車対応)■リビングダイニング・洗面所に床暖房■全室南面採光
|
Features pickup 特徴ピックアップ | | LDK20 tatami mats or more / Yang per good / Siemens south road / Corner lot / Zenshitsuminami direction / Three-story or more LDK20畳以上 /陽当り良好 /南側道路面す /角地 /全室南向き /3階建以上 |
Price 価格 | | 200 million 59 million yen 2億5900万円 |
Floor plan 間取り | | 2LDK 2LDK |
Units sold 販売戸数 | | 1 units 1戸 |
Land area 土地面積 | | 115.43 sq m (registration) 115.43m2(登記) |
Building area 建物面積 | | 158.77 sq m (registration) 158.77m2(登記) |
Driveway burden-road 私道負担・道路 | | 5.35 sq m , South 4m width, East 3.7m width 5.35m2、南4m幅、東3.7m幅 |
Completion date 完成時期(築年月) | | July 2001 2001年7月 |
Address 住所 | | Jingumae, Shibuya-ku, Tokyo 3 東京都渋谷区神宮前3 |
Traffic 交通 | | JR Yamanote Line "Harajuku" walk 9 minutes JR山手線「原宿」歩9分
|
Person in charge 担当者より | | Person in charge of real-estate and building Suzuki Cherish the Forrest Gump of the Kenta customers, Such as who can say, "in charge was good a Suzuki", We aim to your partner. It does not matter what. Please feel free to contact us. (Condominium management officer) 担当者宅建鈴木 賢太お客様との一期一会を大切に、「担当が鈴木でよかった」と言って頂けるような、お客様のパートナーを目指しております。どんなことでも構いません。お気軽にご相談下さいませ。(マンション管理士) |
Contact お問い合せ先 | | TEL: 0800-603-1076 [Toll free] mobile phone ・ Also available from PHS
Caller ID is not notified
Please contact the "saw SUUMO (Sumo)"
If it does not lead, If the real estate company TEL:0800-603-1076【通話料無料】携帯電話・PHSからもご利用いただけます
発信者番号は通知されません
「SUUMO(スーモ)を見た」と問い合わせください
つながらない方、不動産会社の方は
|
Building coverage, floor area ratio 建ぺい率・容積率 | | 60% ・ 160% 60%・160% |
Time residents 入居時期 | | Consultation 相談 |
Land of the right form 土地の権利形態 | | Ownership 所有権 |
Structure and method of construction 構造・工法 | | Steel frame three-story 鉄骨3階建 |
Use district 用途地域 | | One middle and high 1種中高 |
Overview and notices その他概要・特記事項 | | Contact: Suzuki Kenta, Facilities: Public Water Supply, This sewage, City gas, Parking: Car Port 担当者:鈴木 賢太、設備:公営水道、本下水、都市ガス、駐車場:カーポート |
Company profile 会社概要 | | <Mediation> Minister of Land, Infrastructure and Transport (7) No. 003890 No. Mitsubishi UFJ Real Estate Sales Co., Ltd. Gotanda Center 141-0031, Shinagawa-ku, Tokyo Nishigotanda 1-2-10 Mitsubishi UFJ Trust and Banking Gotanda Building first floor <仲介>国土交通大臣(7)第003890号三菱UFJ不動産販売(株)五反田センター〒141-0031 東京都品川区西五反田1-2-10 三菱UFJ信託銀行五反田ビル1階 |
